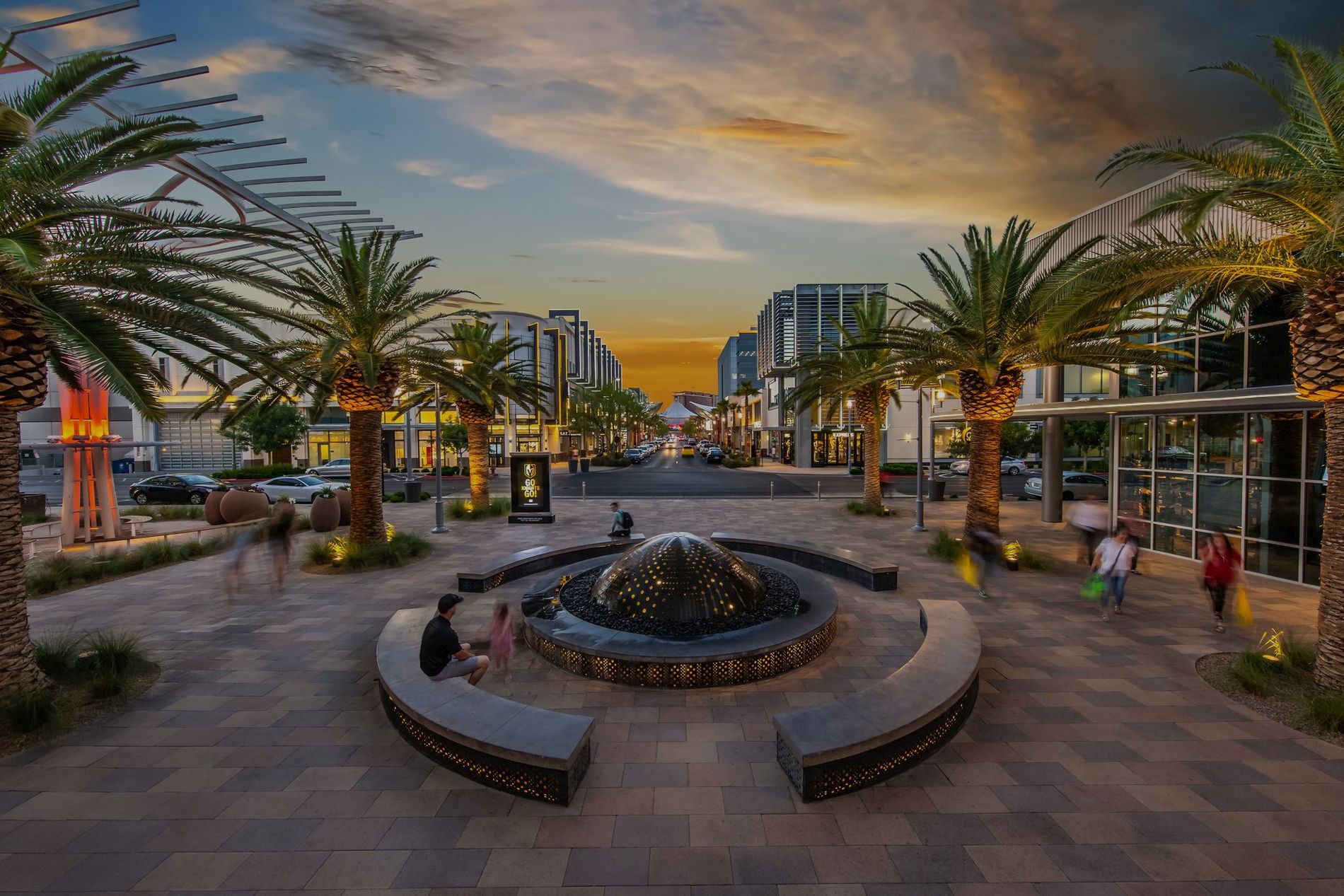Heartland at Tule Springs
Heartland at Tule Springs is D.R. Horton’s newer gated master-planned community in North Las Vegas, Nevada. This community features six neighborhoods, community parks, dog parks and walking trails. With quick access to the 215 Beltway, you will be in close proximity to shopping, golf, dining, and Aliante Resort. Heartland offers a wide variety of new homes to fit every family and lifestyle.
Heartland Bay
Heartland Bay is part of DR Horton’s Express Series and has 3 two-story floor plans to choose from ranging in size from 1,715 to 1,865 sq. ft. with 3 to 4 bedrooms, a loft, 2.5 baths and 2 car-garages.
1715 Plan – approx. 1,715 sq. ft., 3 beds, loft, 2.5 baths, 2 car-garage
1795 Plan – approx. 1,795 sq. ft., 4 beds, 2.5 baths, 2 car-garage
1865 Plan – approx. 1,865 sq. ft., 4 beds, loft, 2.5 baths, 2 car-garage
Heartland Falls 2-Car - SOLD OUT
Heartland Falls is part of DR Horton’s Express Series and has 4 two-story floor plans to choose from ranging in size from 2,137 to 2,988 sq. ft., offering 4 to 5 bedrooms, 2.5 to 3 baths, and 2-car garages.
2137 Plan – approx. 2,137 sq. ft., 4 beds, 2.5 baths, 2 car-garage
2433 Plan– approx. 2,433 sq. ft., 4 beds, 2.5 baths, 2 car-garage
2665 Plan– approx. 2,655 sq. ft., 5 beds, Bonus Room, 3 baths, 2 car-garage
2988 Plan– approx. 2,988 sq. ft., 5 beds, Bonus Room, 3 baths, 2 car-garage
Heartland Falls – Phase 2
Heartland Falls is part of DR Horton’s Express Series and has 3 two-story floor plans to choose from ranging in size from 2,436 to 3,000 sq. ft., offering 4 to 5 bedrooms, 2.5 to 3 baths, and 2-car garages.
2466 Plan – approx. 2,466 sq. ft., 4 beds, 2.5 baths, 2 car-garage
2660 Plan – approx. 2,660 sq. ft., 5 beds, 3 baths, 2 car-garage
3000 Plan – approx. 3,000 sq. ft., 5 beds, 3 baths, 2 car-garage
Heartland Falls 3-Car - SOLD OUT
Heartland Falls is part of DR Horton’s Tradition Series and has 3 two-story floor plans to choose from ranging in size from 2,433 to 2,988 sq. ft., offering 4 to 5 bedrooms, 2.5 to 3 baths, and 3-car garages.
2433 Plan – approx. 2,433 sq. ft., 4 beds, 2.5 baths, 3 car-garage
2665 Plan – approx. 2,655 sq. ft., 5 beds, Bonus Room, 3 baths, 3 car-garage
2988 Plan– approx. 2,988 sq. ft., 5 beds, Bonus Room, 3 baths, 3 car-garage
Heartland Grove - SOLD OUT
Heartland Grove is part of DR Horton’s Tradition Series and has 3 single-story floor plans to choose from ranging in size from 1,501 to 1,825 sq. ft., offering 3 to 4 bedrooms, 2 baths, and 2-car garages.
1501 Plan – approx. 1,501 sq. ft., 3 beds, 2 baths, 2 car-garage
1611 Plan – approx. 1,611 sq. ft., 3 beds, 2 baths, 2 car-garage
1825 Plan – approx. 1,825 sq. ft., 4 beds, 2 baths, 2 car-garage
Heartland Manor
Heartland Manor is part of DR Horton’s Tradition Series and has four single-story floor plans to choose from ranging in size from 2,300 to 2,754 sq. ft., with up to 4 bedrooms, 3 baths, and 3-car garages. Each home offers a covered patio, allowing you to comfortably enjoy your ample backyard. A MultiGEN suite with a separate, private entry for easy access is also available in some plans.
2300 Plan – approx. 2,300 sq. ft., 4 beds, 3 baths, 3 car-garage
2538 Plan – approx. 2,538 sq. ft., 4 beds, 3 baths, 3 car-garage
2754 Plan – approx. 2,754 sq. ft., 4 beds, MultiGEN, 3 baths, 3 car-garage
Heartland Summit
Heartland Summit is part of DR Horton’s Tradition Series and has 3 two-story floor plans to choose from ranging in size from 3,765 to 4,425 sq. ft., offering 5 to 6 bedrooms, 2.5 to 3 baths, and 3-car garages. Each home offers versatile loft spaces and covered patios, which allow you to comfortably enjoy your ample backyard. A MultiGEN suite with a separate, private entry for easy access is available in some plans.
3765 Plan – approx. 3,765 sq. ft., 6 beds, 3.5 baths, 3 car-garage
3825 Plan – approx. 3,825 sq. ft., 5 beds, 3.5 baths, 3 car-garage
4425 Plan – approx. 4,425 sq. ft., 6 beds, MultiGEN, 4.5 baths, 3 car-garage
Heartland Trails
Heartland Trails is part of DR Horton’s Express Series and is a new gated two-story townhome community in Heartland at Tule Springs.
1309 Plan – approx. 1,309 sq. ft., 3 beds, 2.5 baths, 2 car-garage
1410 Plan – approx. 1,410 sq. ft., 3 beds, 2.5 baths, 2 car-garage
Looking to purchase or sell a home in North Las Vegas? CLICK HERE
Work with a local Las Vegas real estate agent who has up-to-date information and knowledge of the real estate market. Contact us today or call/text us at 702-370-5112 to get started looking at homes for sale in the Las Vegas Valley.
Subscribe to our YouTube Channel: http://bit.ly/YouTubeAOHare
Angela O’Hare
Favorite Las Vegas Realtor
Home Realty Center
Lic. #180246
702-370-5112
[email protected]
www.neighborhoodsinlasvegas.com
Latest Listings in Heartland at Tule Springs
Reach out for more info on this Community!

