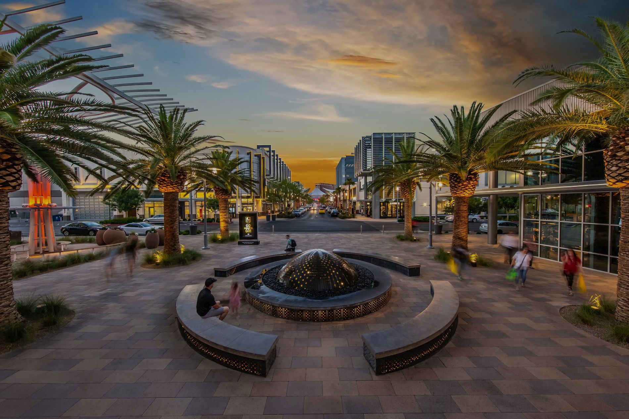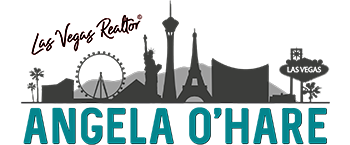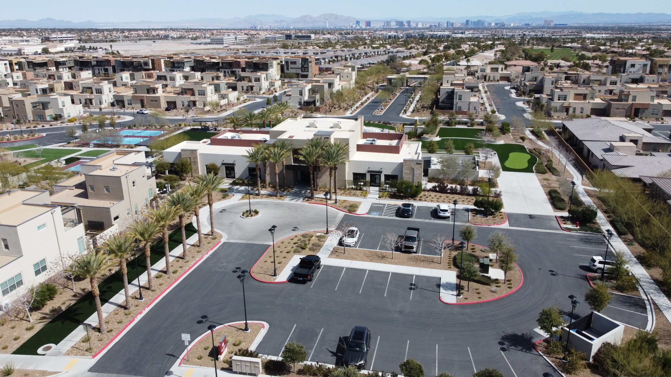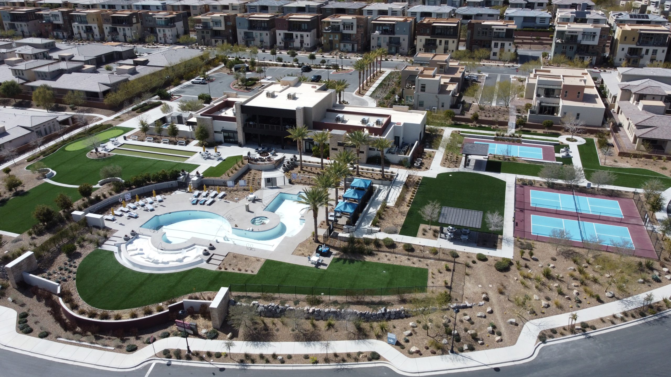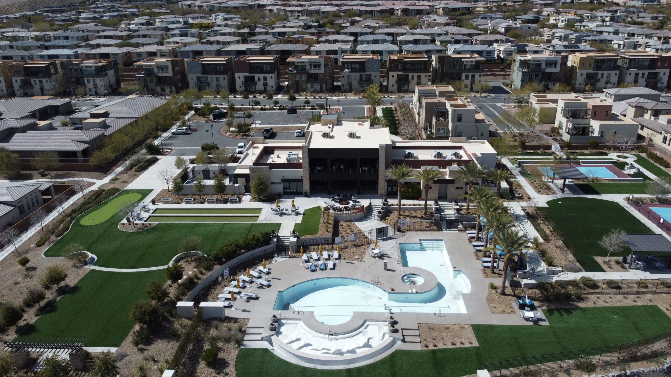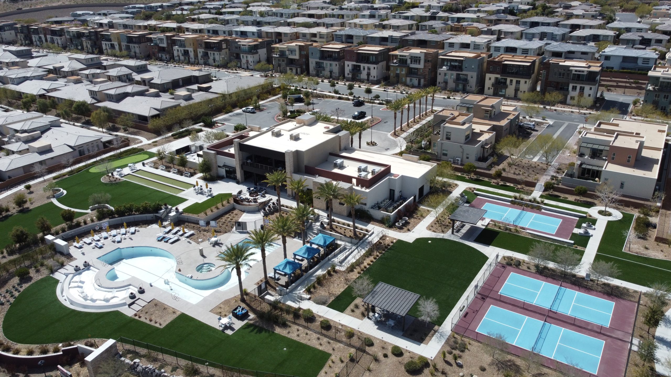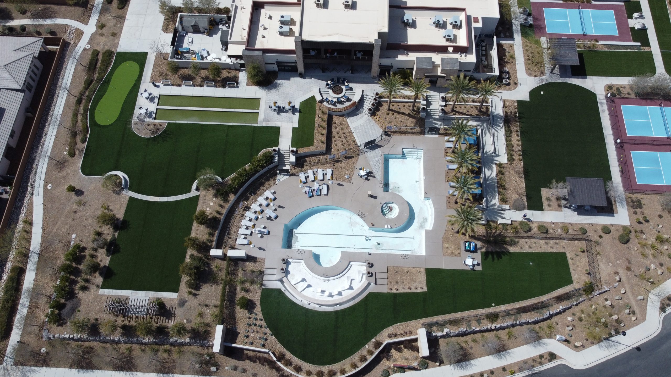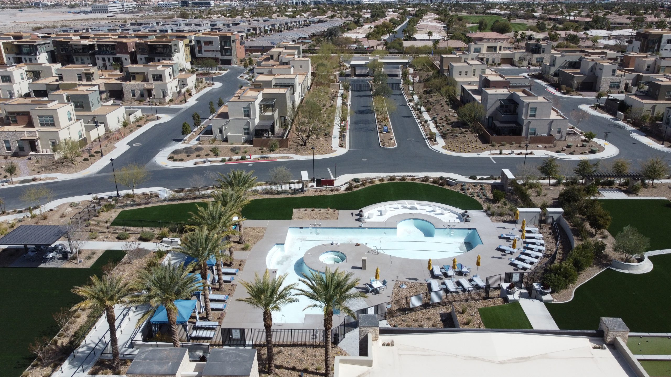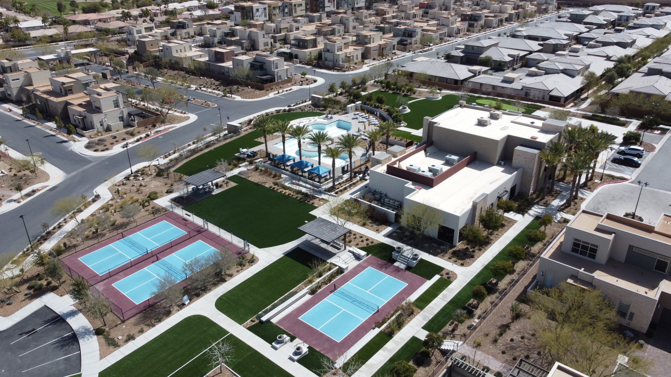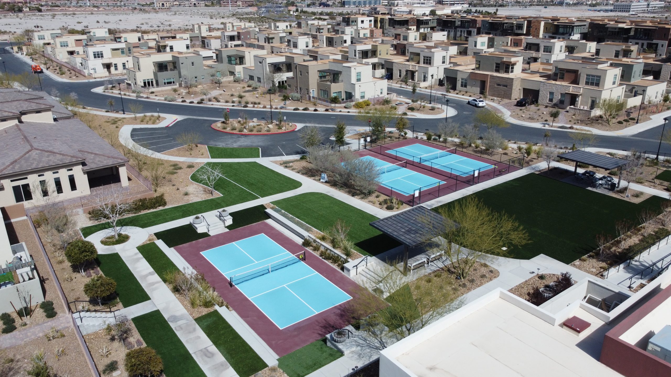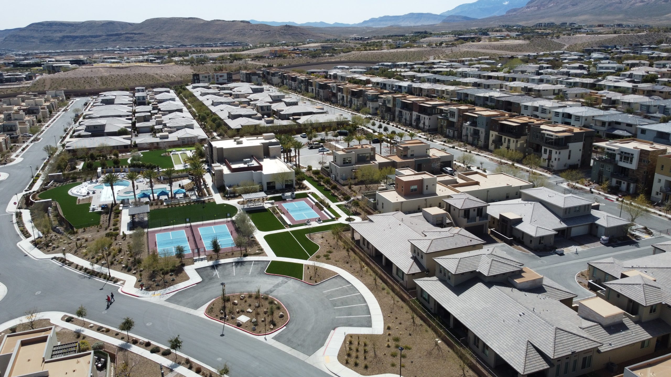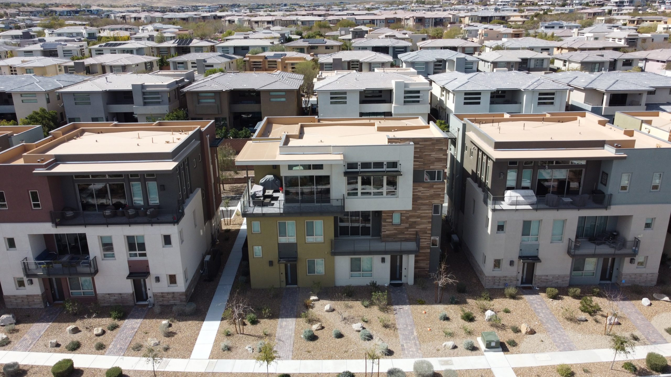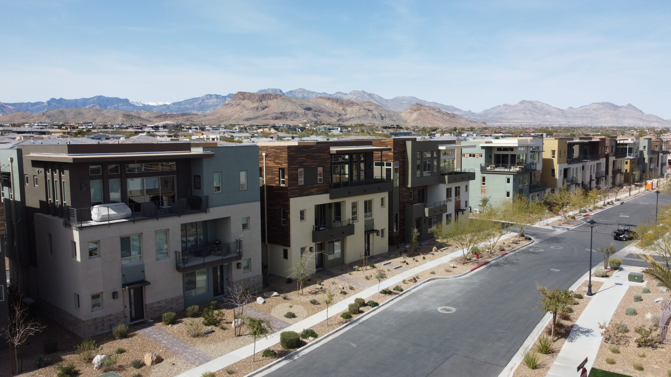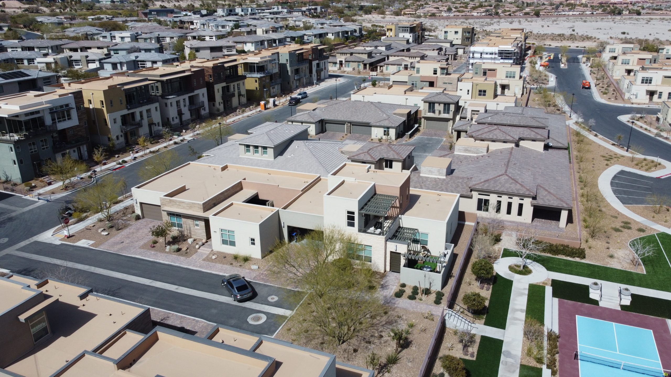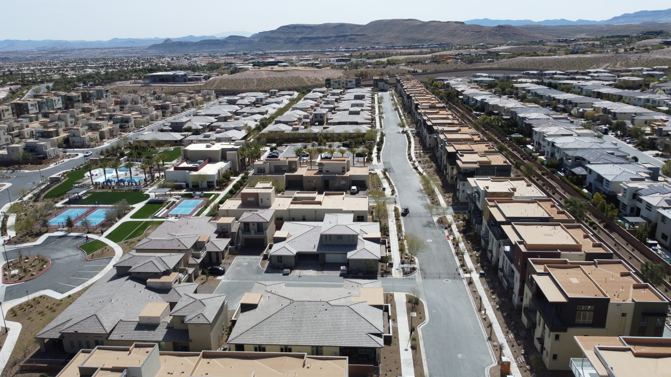Trilogy in Summerlin
Trilogy in the Summerlin community of South Square takes Las Vegas retirement community living and elevates it to the next level. Developed between 2017-2024, this premium 55+ living and a secluded desert atmosphere combine to give you the enjoyment of an active lifestyle.
Trilogy has modern open floor plans and custom amenities that provide everything you need to spend your time relaxing at home or socializing with fun neighbors. Indoor-outdoor living in this Summerlin 55+ community features a culinary studio, unleashed dog park, Zen garden, and fitness and movement studios.
The Latest Listings in Trilogy
Trilogy Overview
Trilogy at Summerlin enjoys a prime location within the master-planned community of Summerlin in Nevada. Routine errands are easy with an Albertson's, Target, restaurants, and banks located just over a mile away at the Grand Canyon Parkway shopping center. Those who enjoy active recreation will enjoy the 150 miles of walking and biking trails throughout the city.
The entrance to the stunningly beautiful Red Rock Canyon National Park is just five miles away, offering visitors opportunities for hiking, camping, and other outdoor activities.
The famous Las Vegas Strip is just under ten miles away with its world-class restaurants, shows, retail shops, and casinos. For those traveling farther distances, McCarren International Airport is just 15 miles away. Trilogy at Summerlin, with its prime location, low-maintenance homes, and resort-style amenities, is sure to be one of the premier active adult communities in Southern Nevada.
Shea Homes at Trilogy
Trilogy in Summerlin features four unique collections that offer single level living and multi-level floo rplan options that range from 1,538 to 2,915 square feet. Spacious single and multi-level floor plans feature all of the main living spaces on a single level. Every home will have its own garage as well. Once completed there will be a total of 354 attached homes in this community.
The largest floor plans include the SmartSpace™, offering room for the laundry, hobbying, bill-paying, and organizing. Other custom options like casitas, guest suites, and private elevators help you make your choice a home of your own.
Trilogy’s HOA is a total of $631 a month and it covers water. $566 goes to Trilogy and $65 goes to Summerlin South.
The Modern Collection - SOLD OUT
The Modern Collection offers spacious two and three bedroom floor plans ranging in size from 2,236 to 2,748 sq. ft. feature a lavish master retreat with a private deck and spa-like master bath. Designed to suit those who like to entertain or just enjoy peaceful time at home, this single and two-story collection includes flexible indoor and outdoor entertaining spaces. Models within the Modern Collection include: Summit, Apex, Inspire and Viewpoint.
Apex – approx. 2,425 sq. ft. 2 beds, den, 2.5 baths, 2 car-garage
Viewpoint – approx. 2,748 sq. ft. 3 beds, 3.5 baths, 2 car-garage
Inspire – approx. 2,451 sq. ft. 2 beds, den, 3.5 baths, 2 car-garage
Summit – approx. 2,236 sq. ft. 2 beds, den, 2.5 baths, 2 car-garage
The Luxe Collection - SOLD OUT
The Luxe Collection offers two bedroom floor plans ranging in size from 2,089 to 2,915 sq. ft., with a loft option to add a third bedroom, provide the space needed to enjoy any lifestyle in the age restricted communities in Las Vegas. With courtyards and enchanting decks luxurious outdoor living is as easy as opening a door. Models within the Luxe Collection include: Indulge, Splendor, Radiant, Luminous, and Luster.
Indulge – approx. 2,089 sq. ft. 2 beds, flex space, 2.5 baths, 2 car-garage
Luminous – approx. 2,534 sq. ft. 2 beds, 2.5 baths, 2 car-garage
Luster – approx. 2,915 sq. ft. 2 beds, den, 2.5 baths, 2 car-garage
Radiant – approx. 2,505 sq. ft. 2 beds, 2.5 baths, 2 car-garage
Splendor – approx. 1,776 sq. ft. 2 beds, 2.5 baths, 2 car-garage
The Resort Collection - SOLD OUT
The Resort Collection offers single and two-story townhomes ranging in size from 1,538 to 2,649 sq. ft. with 2 to 3 bedroom floor plans, 2 to 3.5 bathrooms, and 2 car-garages. The two-story floor plans features an upstairs guest suite with loft. Those who love to host will appreciate the open concept floor plan, with an ideal layout for entertainment. You’ll also love the outdoor living space on the deck overlooking the Las Vegas Valley. Models within the Resort Collection include: Haven, Explore, Retreat, Escape and Reflect.
Haven – 1-story, approx. 1,538 sq. ft. 2 beds, 2 baths, 2 car-garage
Explore – 1-story, approx. 1,912-2,398 sq. ft. 2 beds, den, 2.5 baths, 2 car-garage
Retreat – 1-Story, approx. 1,827-2,649 sq. ft. 2 beds, den, 2.5 baths, 2 car-garage
Escape – 2-Story, approx. 2,385 sq. ft. 3 beds, 3 baths, 2 car-garage
Reflect – 2-Story, approx. 2,538 sq. ft. 3 beds, 3.5 baths, 2 car-garage
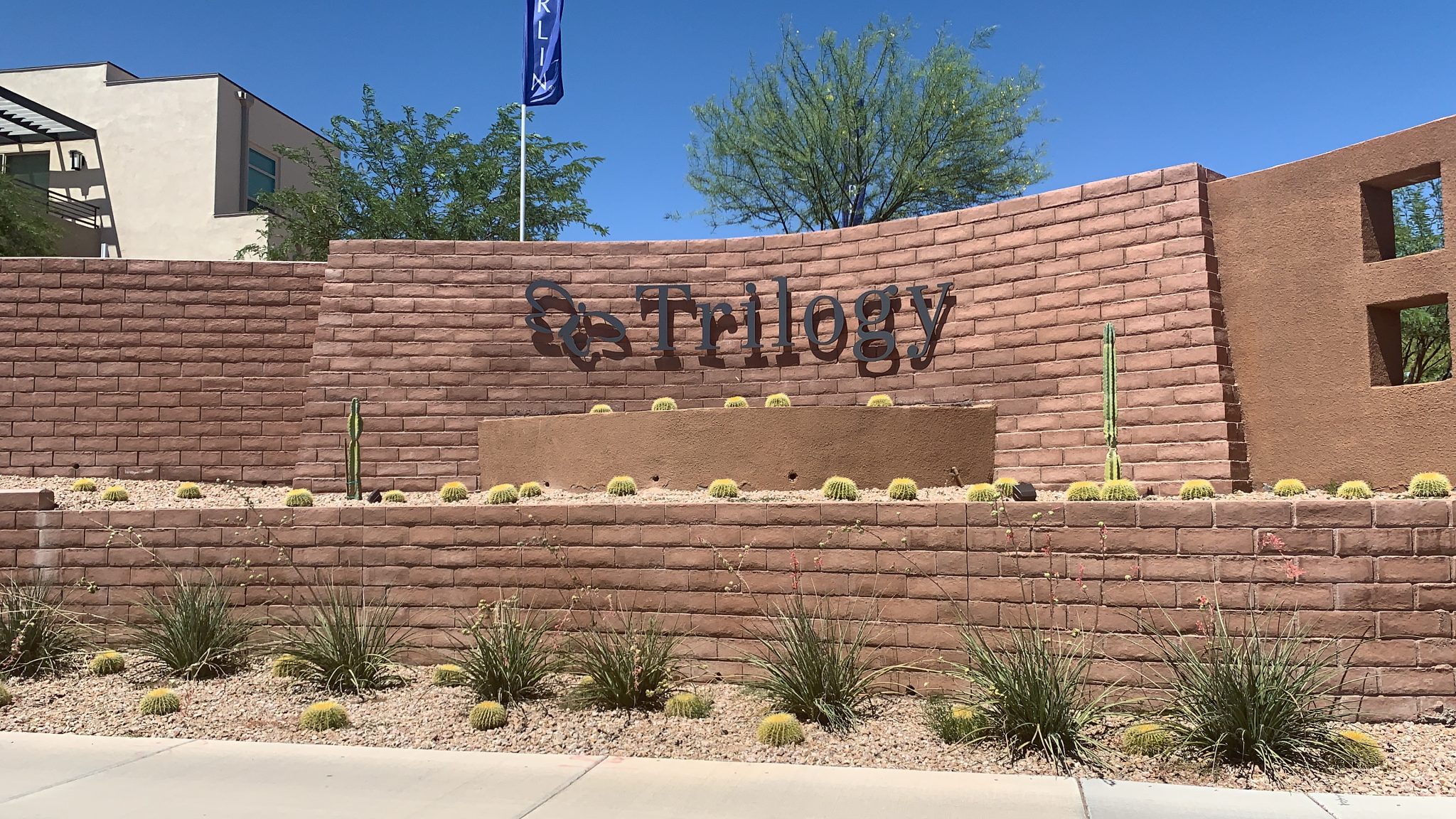
Trilogy
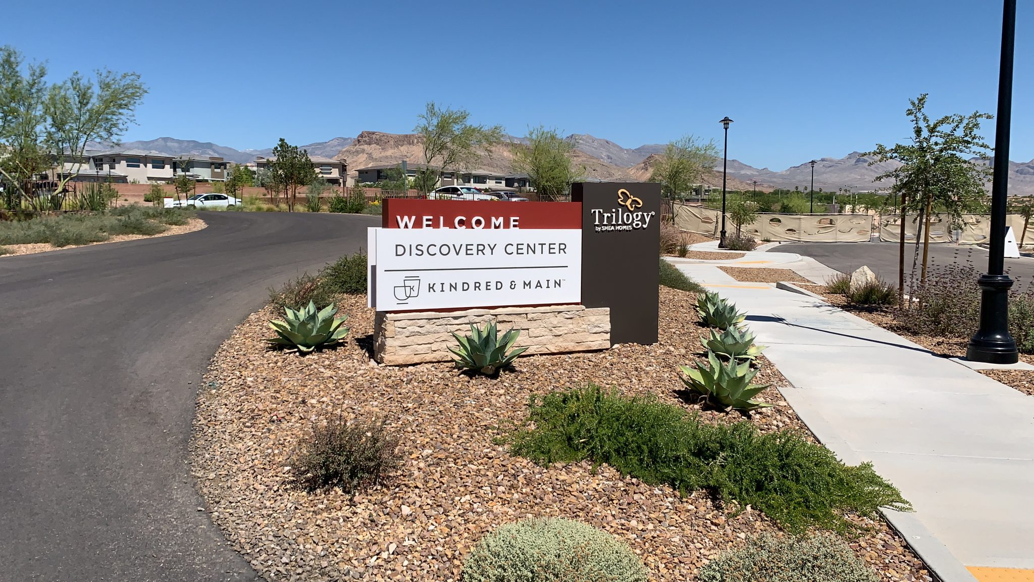
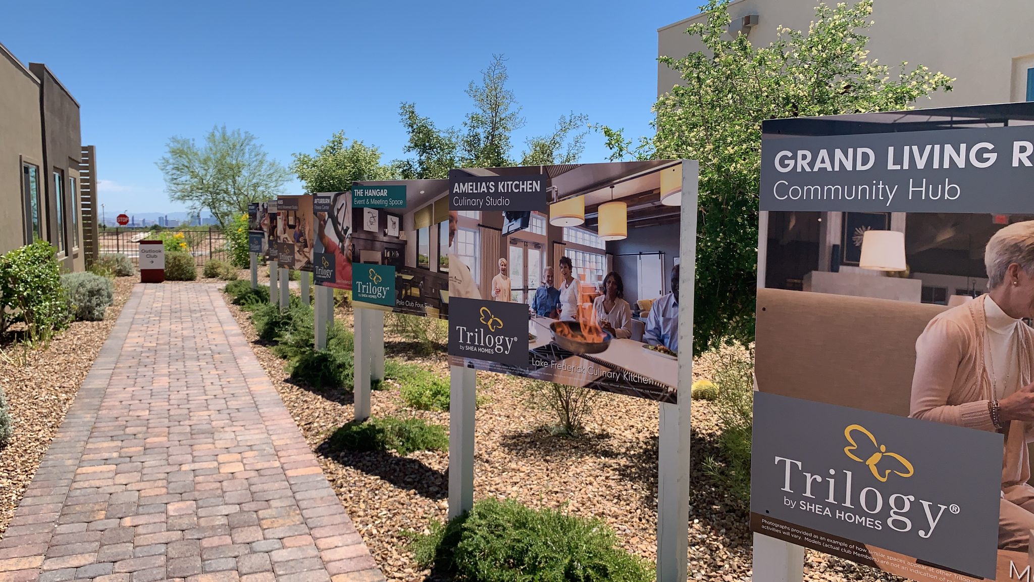
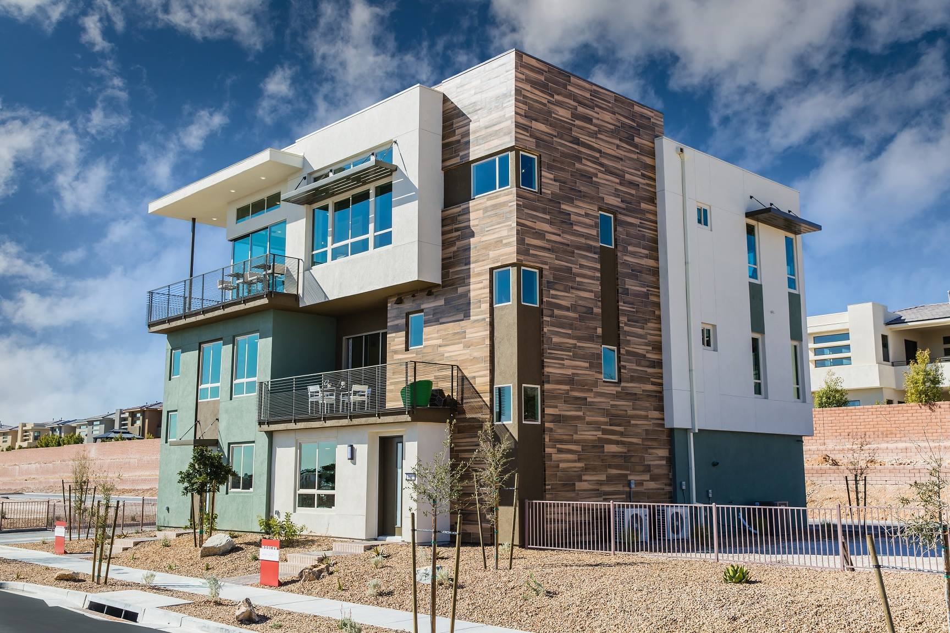
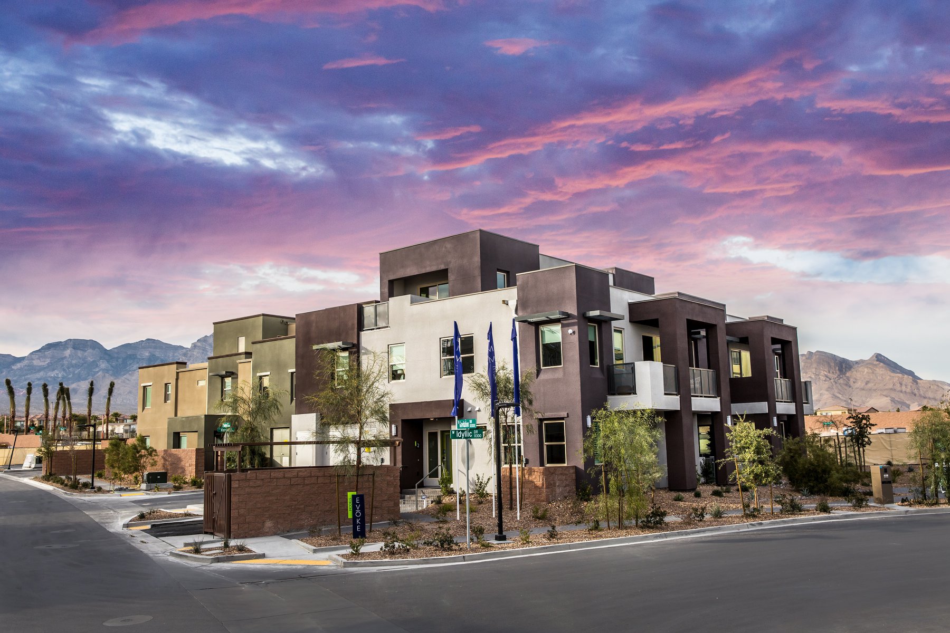
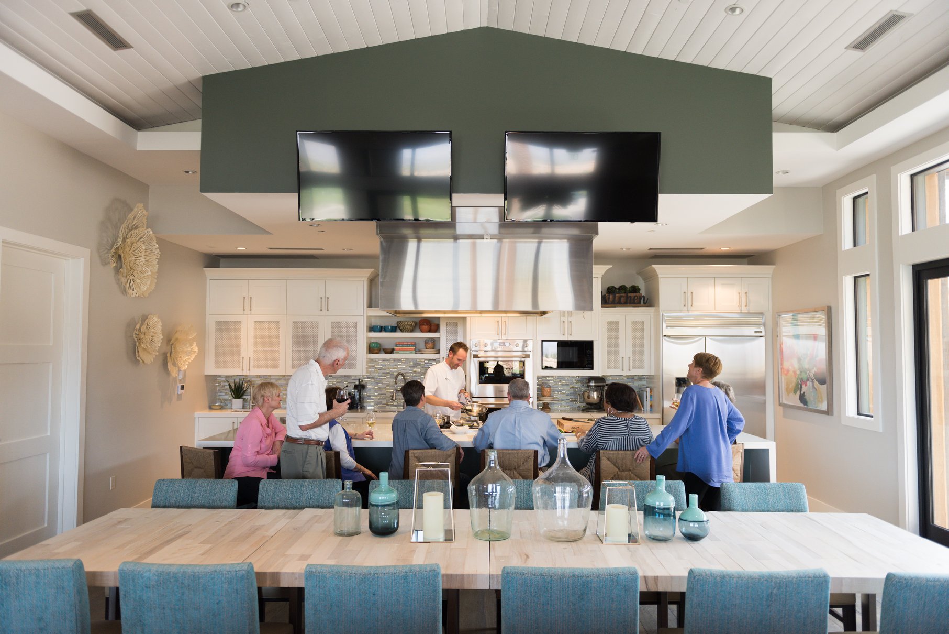
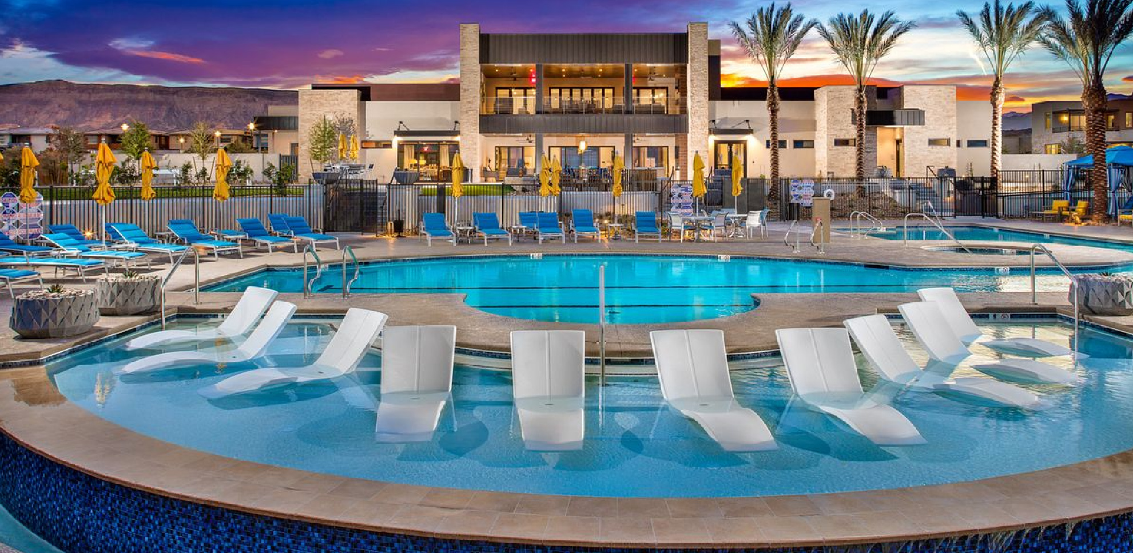
Living in Trilogy
Trilogy Amenities
Amenities in Trilogy
At the heart of Trilogy is the stunning 10,000 sq. ft. Outlook Club, with a variety of indoor and outdoor amenities including a culinary kitchen, a second-floor sports and media deck, an art studio, a resort-style pool and spa, a fully equipped fitness center and movement studio, a dog park, a Zen Garden, 3 pickleball, 2 bocce ball courts, an events and meeting space, outdoor lawn event and more.
The exclusive premium feel continues with signature dining, boutiques and cultural experiences. Love golf? Trilogy is located near seven golf courses; choose a favorite or enjoy them all.
Only 15 miles from Downtown Las Vegas, you won't be far from the nightlife and social events you want while still enjoying a secluded active 55+ community lifestyle.
Trilogy at Summerlin Homes & Real Estate
Homes will feature modern design concepts with flexible spaces and careful attention paid to both indoor and outdoor living spaces. Though floor plans have not been made available, homebuyers can expect the kind of features that Trilogy homes are known for including first-floor master suites, open-concept layouts, and premium fixtures and finishes.
Trilogy at Summerlin Lifestyle
Active adults are sure to love living in this resort-like community. A homeowners' association will ensure that residents don't need to worry about exterior building maintenance, landscaping, or common area upkeep.
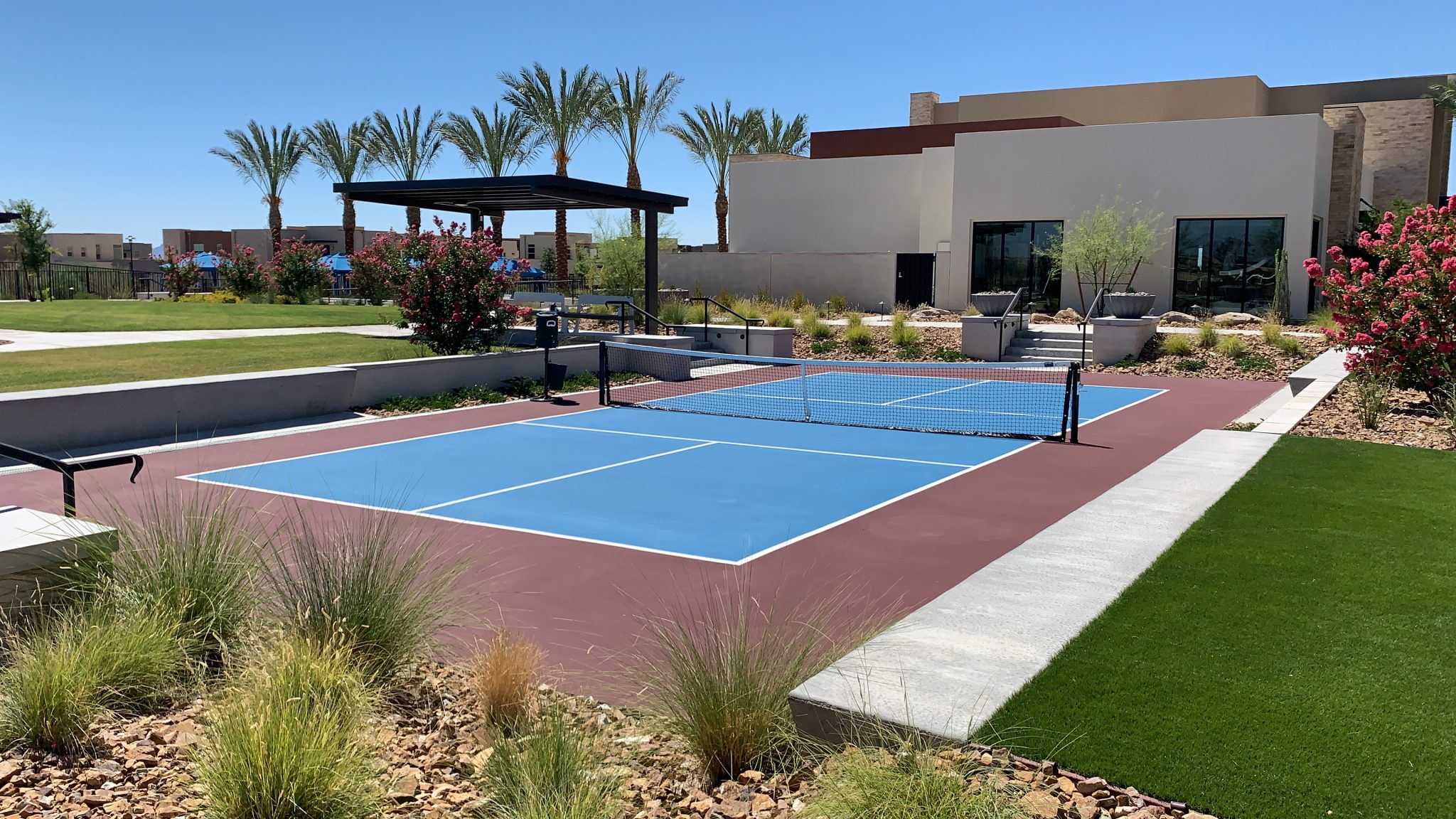
Pickleball Courts
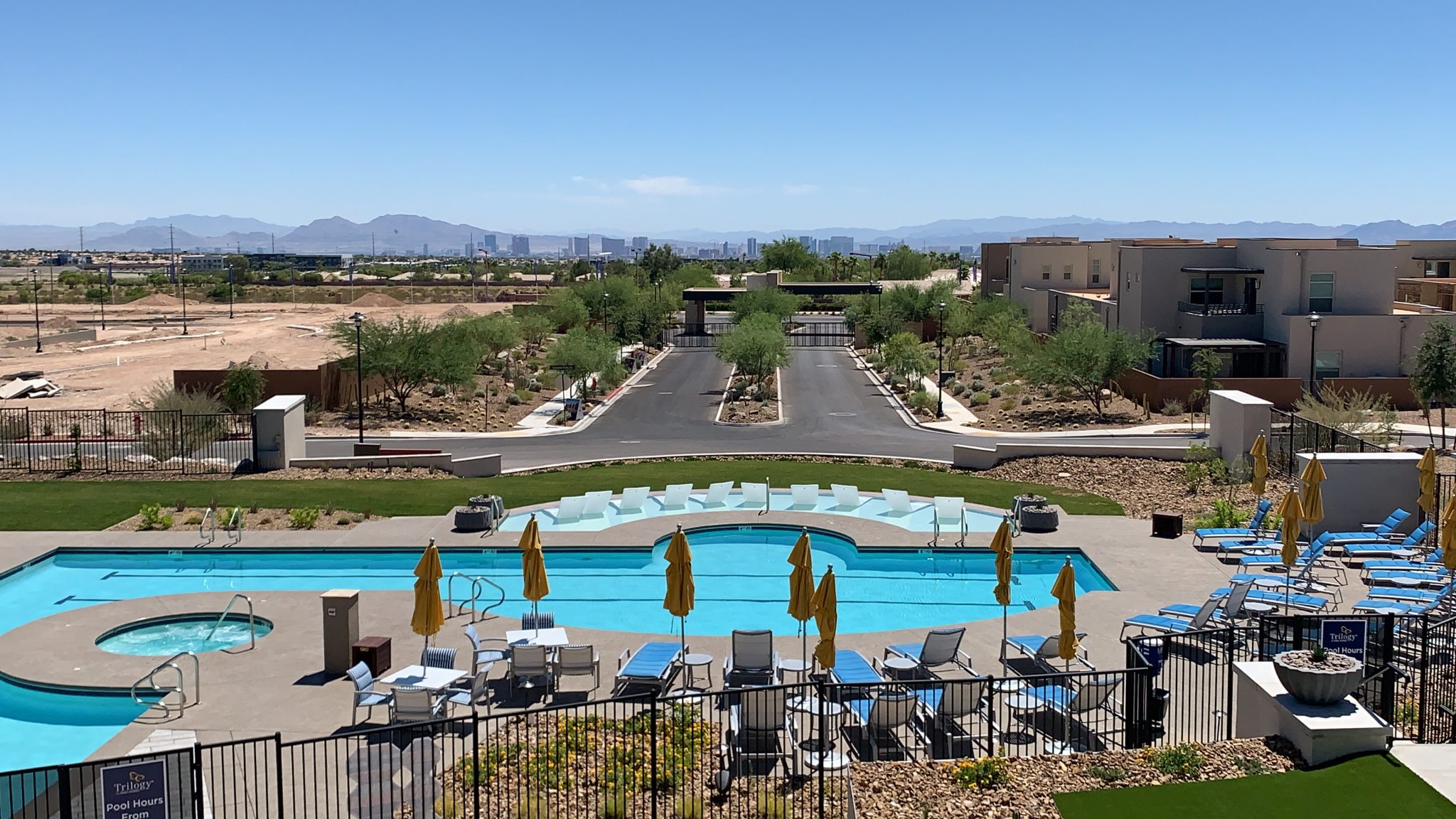
Pool
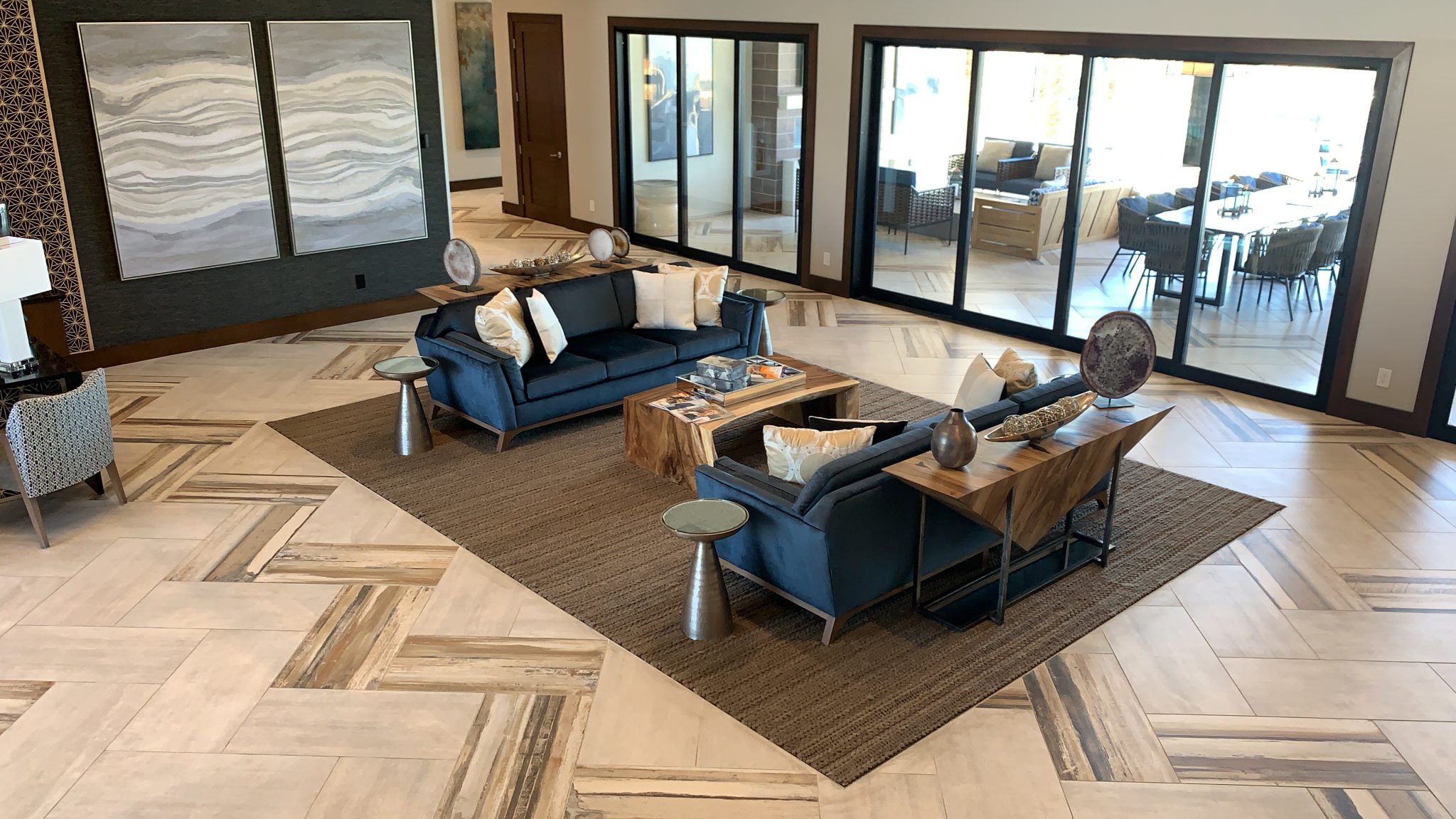
Clubhouse

Gym

Outside
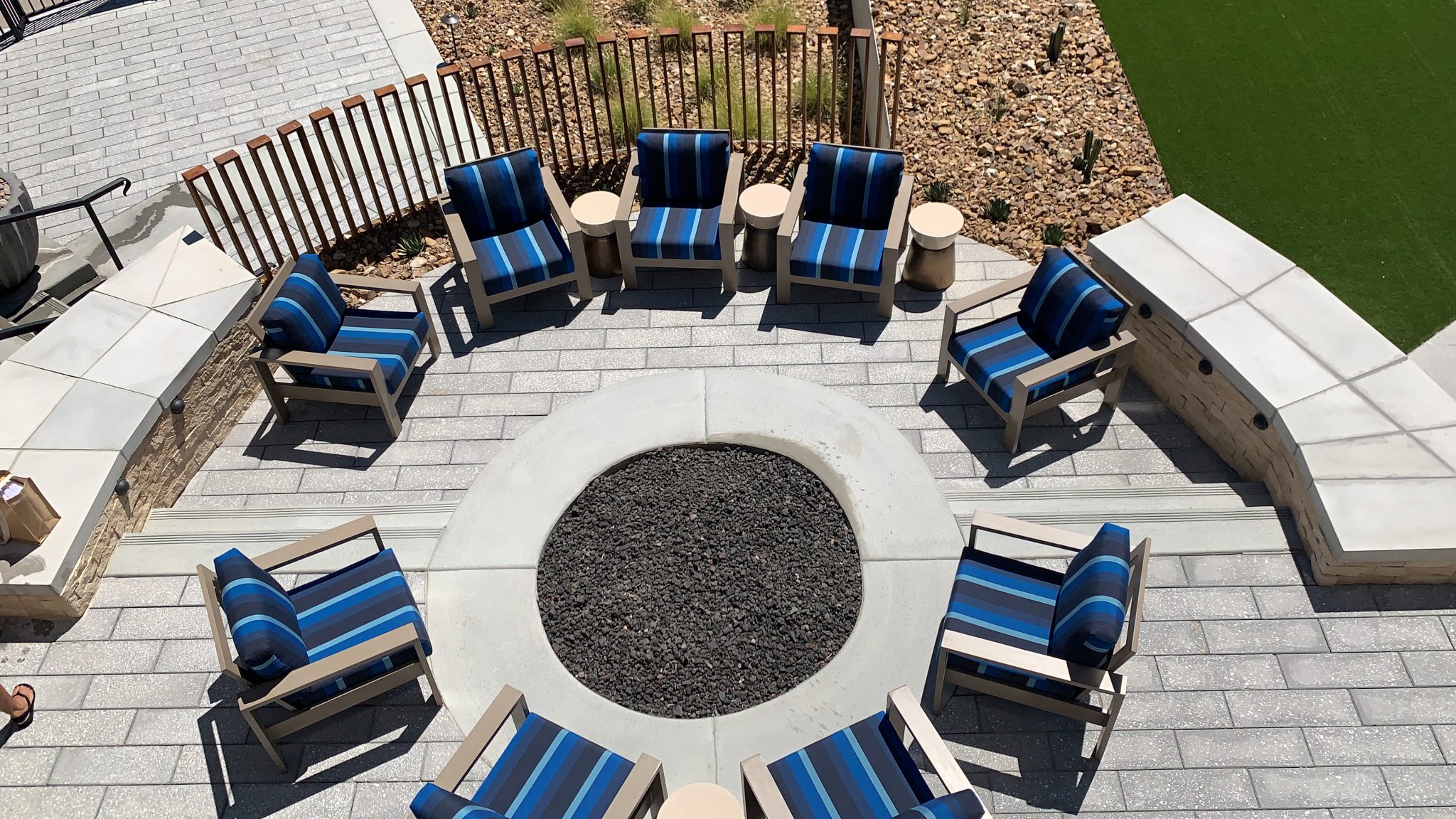
Fire Pit
TRILOGY IN SUMMERLIN DRONE VIEWS
- Outlook Club Front
- Outlook Club Back
- Outlook Club Back
- Amenities
- Resort Pool
- Resort Pool
- Amenities
- Pickleball Courts
- Community Overview
- Houses Drone
- Houses Drone
- Houses Drone
- Houses Drone
Reach out for more info on this Community!
