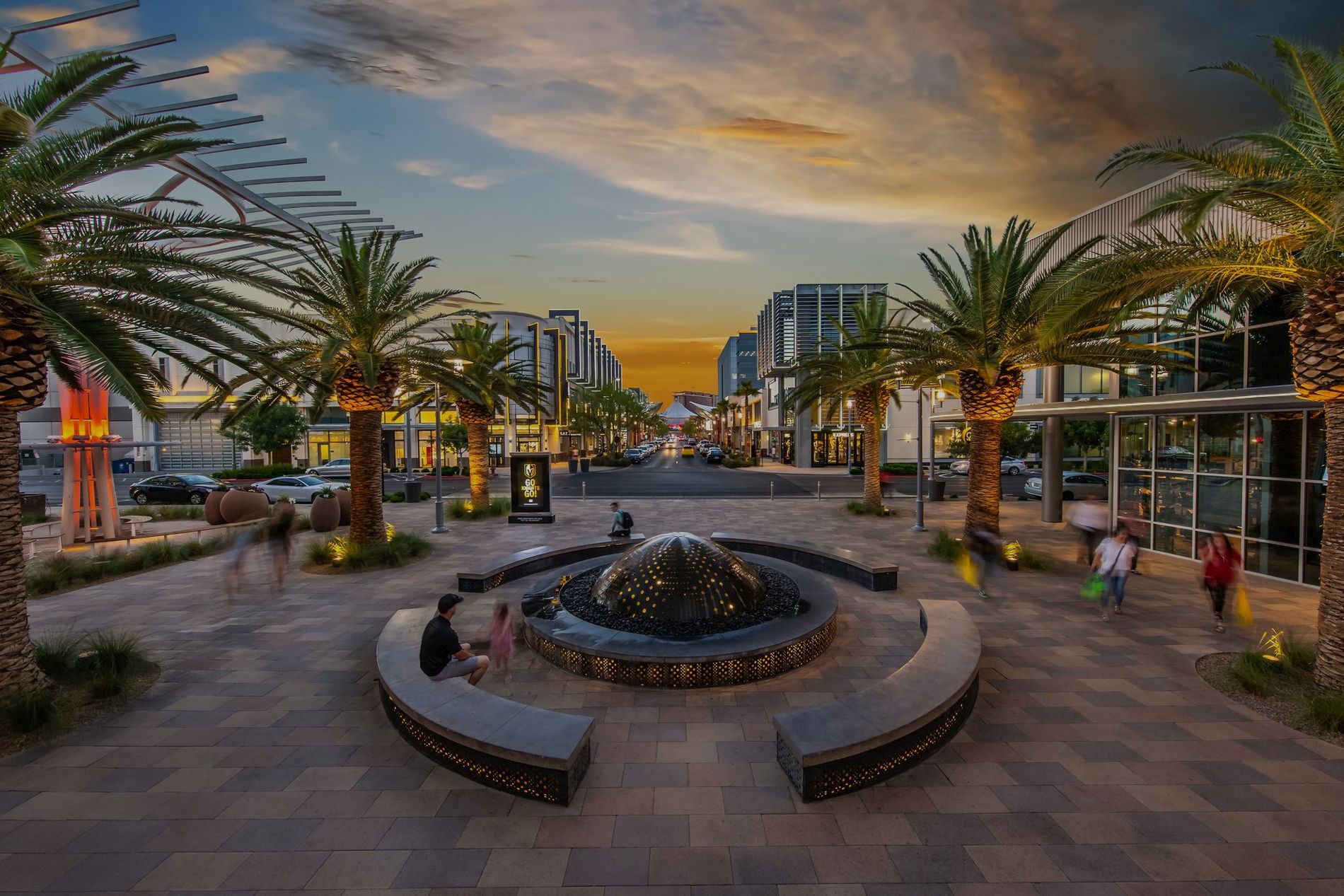Skye Hills
SKYE HILLS is a newer master planned community consisting of approximately 270 acres in the northwest region of Las Vegas. It is on the west side of the Sheep Mountain Parkway alignment with Farm Road as the northern boundary and Tropical Parkway as the southern boundary. This community opened up in January 2022.
The Latest Listings in Skye Hills
Skye Hills Builders
BUILDERS IN SKYE HILLS
If you are thinking about buying a new home construction in Skye Hills, it's important that you have your own real estate agent represent you. Keep in mind the builders will require that the real estate agent accompany and register you on your very first visit to the builder’s model home or community. Otherwise, if you visit a new home community and register without your agent, I will no longer be able to assist you in the process. It must be on the very first visit.
Purchasing new construction is usually more complicated and intimidating than buying a resale home. It is important with a new-home purchase that a buyer hire a real estate agent to represent them in this process. A buyer also needs to have a real estate agent who represents them and looks after their best interests.
Skye Hills master planned community is planned for up to 1,600 dwelling units (maximum) featuring a variety of residential land uses and infrastructure improvements that enhance and protect the quality of life for residents and visitors alike
Avery Landing - SOLD OUT
Avery Landing by Lennar Homes is a gated community offering brand-new single-family homes for sale in Northwest Las Vegas off of Azure and Puli in the 89166 zip code. This community offers 3 single-story floor plans to choose from ranging in size from 3,173 to 3,776 sq. ft., with 4 bedrooms, 3.5 bathrooms, and 2 to 4 car-garages or RV Garage. There is an onsite playground with tot lot and picnic area.
Harrison –approx. 3,173 sq. ft., 4 beds, 3.5 baths, 2 Car-Garage & RV Garage
Eleanor Next Gen – approx. 3,565 sq. ft., 4 beds, 3.5 baths, 4 Car-Garage
William – approx. 3,776 sq. ft., 4 beds, 3.5 baths, 3 Car-Garage
Avery Pointe
Avery Pointe by Lennar homes is a gated community offering brand-new single-family homes for sale in Northwest Las Vegas off of Azure and Puli in the 89166 zip code. This community offers 3 single-story floor plans to choose from ranging in size from 2,448 to 2,668 sq. ft., with 3 to 4 bedrooms, 2.5 to 3 bathrooms, and 3 car-garages or 4 Bay RV Garage. There is also an onsite playground with tot lot and picnic area.
Evan – approx. 2,448 sq. ft., 3 beds, 2.5 baths, 4 Bay RV Garage
Pioneer Next Gen – approx. 2,469 sq. ft., 4 beds, 3 baths, 3 Car-Garage
Antoinette – approx. 2,668 sq. ft., 3 beds, 2.5 baths, 3 Car-Garage
HOA
Avery HOA is $45 a month
Sky Hills Master Plan Fee is $55 a month
SIDS – approx. $385 payable twice per year until April 2050, or payoff balance roughly $11,236
Valridge - SOLD OUT
Valridge at Skye Hills by Pulte Homes is a gated community that offers 3 two-story floor plans to choose from that range in size from 2,806 sq. ft. to 3,440 sq. ft., with 3 to 6 bedrooms, 2.5 to 3.5 bathrooms, and 3 car-garages.
Palermo – approx. 2,806+ sq. ft., 3 beds, 2.5-4 baths, 3 car-garage
Sanremo – approx. 3,104+ sq. ft., 4-6 beds, 2.5-5.5 baths, 3 car-garage
Tivoli – approx. 3,440+ sq. ft., 4-5 beds, 3.5-4.5 bathrooms, 3 car-garage
Talvona - SOLD OUT
Talvona at Skye Hills by Pulte Homes is a gated community that offers 6 one-story home floor plans to choose from ranging in size from 1,579 sq. ft. to 2,462 sq. ft., with 3 to 4 bedrooms, 2.5 to 5 bathrooms, and 2 to 3 car-garages.
Brownstone – approx. 1,579+ sq. ft., 2-3 beds, 2-2.5 baths, 2 car-garage
Bellwood – approx. 1,865+ sq. ft., 2-3 beds, 2 baths, 2 car-garage
Tifton Walk– approx. 1,920+ sq. ft., 2-3 beds, 2-2.5 bathrooms, 2 car-garage
Stella – approx. 2,191+ sq. ft., 3-4 beds, 2-3 baths, 2 car-garage
Gardengate – approx. 2,294+ sq. ft., 3-4 beds, 2-3.5 baths, 3 car-garage
Parklane – approx. 2,462+ sq. ft., 3-4 beds, 2.5-3.5 bathrooms, 3 car-garage
Sage Point - SOLD OUT
Sage Point at Skye Hills by Beazer Homes is a gated community that offers 4 two-story floor plans to choose from that range in size from 2,034 sq. ft. to 2,719 sq. ft. with 3 to 5 bedrooms, 2.5 to 3.5 bathrooms and 2 car-garages. This community features a community park and dog park.
Mesquite – approx. 2,034 sq. ft., 3 beds, 2.5 baths, 2 car-garage
Sedona – approx. 2,279 sq. ft., 3-4 beds, 2.5 baths, 2 car-garage
Valencia – approx. 2,532 sq. ft., 4 beds, 3 bathrooms, 2 car-garage
Sequoia – approx. 2,719 sq. ft., 5 beds, 3.5 baths, 2 car-garage
Sage Reserve - SOLD OUT
Sage Reserve at Skye Hills by Beazer Homes is a gated community that offers 4 single-story and 1 two-story floor plans to choose from that range in size from 1,750 sq. ft. to 3,179 sq. ft. with 3 to 5 bedrooms, 2 to 4.5 bathrooms and 2 car-garages. This community features a community park and dog park.
Willow – single-story, approx. 1,750 sq. ft., 3 beds, 2 baths, 2 car-garage
Summit – single-story, approx. 2,021 sq. ft., 4 beds, 2-3 baths, 2 car-garage
Zion – single-story, approx. 2,193 sq. ft., 3-4 beds, 2.5-3 bathrooms, 2 car-garage
Everett – single-story, approx. 2,544-2,736 sq. ft., 3-4 beds, 2.5-3 baths, 2 car-garage
Somerset – two-story, approx. 3,179 sq. ft., 5 beds, 3.5-4.5 baths, 2 car-garage
Tribute - SOLD OUT
Tribute by D.R. Horton Express is a gated community located in the Skye Hills master planned community. Tribute offers 3 Collections of single and two-story floor plans to choose from that range in size from 1,501 sq. ft. to 2,988 sq. ft. with 3 to 5 bedrooms, 2 to 3 bathrooms, and 2 car-garages.
Grove at Tribute
These beautifully designed, three single-story floor plans range in size from 1,501 sq. ft. to 1,825 sq. ft., with 3 to 4 bedrooms, 2 baths and a 2-car garage.
PLAN 1501 – approx. 1,501 sq. ft., 3 beds, 2 baths, 2 car-garage
PLAN 1611 – approx. 1,611 sq. ft., 3 beds, 2 baths, 2 car-garage
PLAN 1825 – approx. 1,825 sq. ft., 4 beds, 2 baths, 2 car-garage
Bay at Tribute
These beautifully designed three two-story floor plans range in size from 1,715 sq. ft. to 1,865 sq. ft., offering 3 to 4 bedrooms, 2.5 baths and a 2-car garage.
PLAN 1715 – approx. 1,715 sq. ft., 3 beds, 2.5 baths, 2 car-garage
PLAN 1795 – approx. 1,795 sq. ft., 4 beds, 2.5 baths, 2 car-garage
PLAN 1865 – approx. 1,865 sq. ft., 4 beds, 2.5 baths, 2 car-garage
Falls at Tribute
These beautifully designed three two-story floor plans range in size from 2,433 sq. ft. to 2,988 sq. ft., offering 4 to 5 bedrooms, 2.5 to 3 baths and a 2-car garage.
PLAN 2433 – approx. 2,433 sq. ft., 4 beds, 2.5 baths, 2 car-garage
PLAN 2665 – approx. 2,665 sq. ft., 5 beds, 3 baths, 2 car-garage
PLAN 2988 – approx. 2,988 sq. ft., 5 beds, 3 baths, 2 car-garage
Tribute Trails
Tribute Trails is a two-story townhome community with 4 different floor plans to choose from ranging in size from 1,309 sq. ft. to 1,430 sq. ft. with 3 bedrooms, 2.5 baths, and 1-2-car garages.
PLAN 1309 – approx. 1,309 sq. ft., 3 beds, 2.5 baths, 2 car-garage
PLAN 1334 – approx. 1,334 sq. ft., 3 beds, 2.5 baths, 1 car-garage
PLAN 1410 – approx. 1,410 sq. ft., 3 beds, 2.5 baths, 2 car-garage
PLAN 1430 – approx. 1,430 sq. ft., 3 beds, 2.5 baths, 2 car-garage
Somerston Ranch – SOLD OUT
Somerston Ranch by Richmond American Homes is a gated community that offers 4 single-story floor plans to choose from ranging in size from 1,740 sq. ft. to 2,150 sq. ft. with 3 to 4 bedrooms, 2 to 3 bathrooms and a 2 car-garage.
Anika – approx. 1,740 sq. ft., 3 beds, 2 baths, 2 car-garage
Arabelle – approx. 1,910-2,030 sq. ft., 3-4 beds, 2 baths, 2 car-garage
Avalon – approx. 1,930 sq. ft., 3 beds, 2 bathrooms, 2 car-garage
Sarah – approx. 2,150 sq. ft., 3-4 beds, 2-3 baths, 2 car-garage
Somerston Ridge – SOLD OUT
Somerston Ranch by Richmond American Homes is a gated community that offers 6 single-story floor plans to choose from ranging in size from 2,190 sq. ft. to 2,800 sq. ft. with 3 to 5 bedrooms, 2 to 3.5 bathrooms and 2 to 3 car-garages.
Anika – approx. 1,740 sq. ft., 3 beds, 2 baths, 2 car-garage
Sarah – approx. 2,150 sq. ft., 3-4 beds, 2-3 baths, 2 car-garage
Patterson – approx. 2,190 sq. ft., 3 beds, 2 baths, 3 car-garage
Dominic – approx. 2,550 sq. ft., 3-4 beds, 2.5 bathrooms, 2 car-garage
Paige – approx. 2,500-2,660 sq. ft., 3-5 beds, 2.5-4 baths, 2 car-garage
Darius – approx. 2,830 sq. ft., 4 beds, 3.5 bathrooms, 3 car-garage
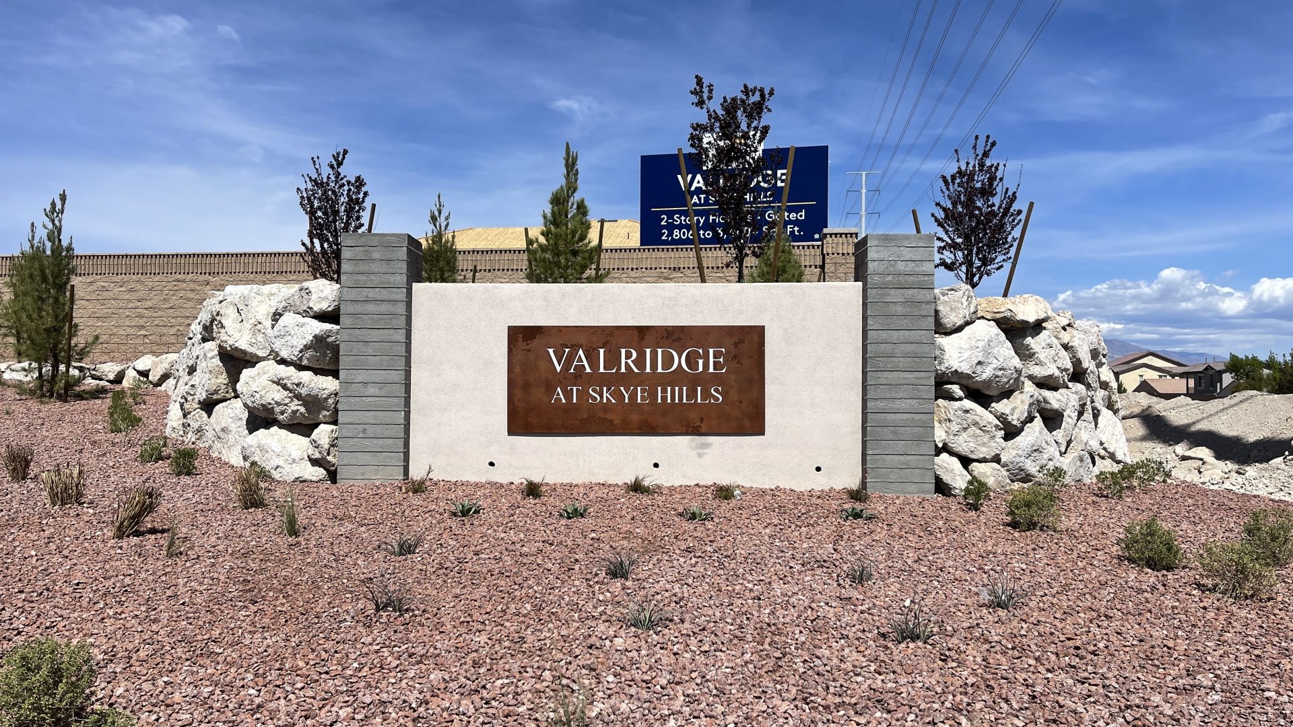
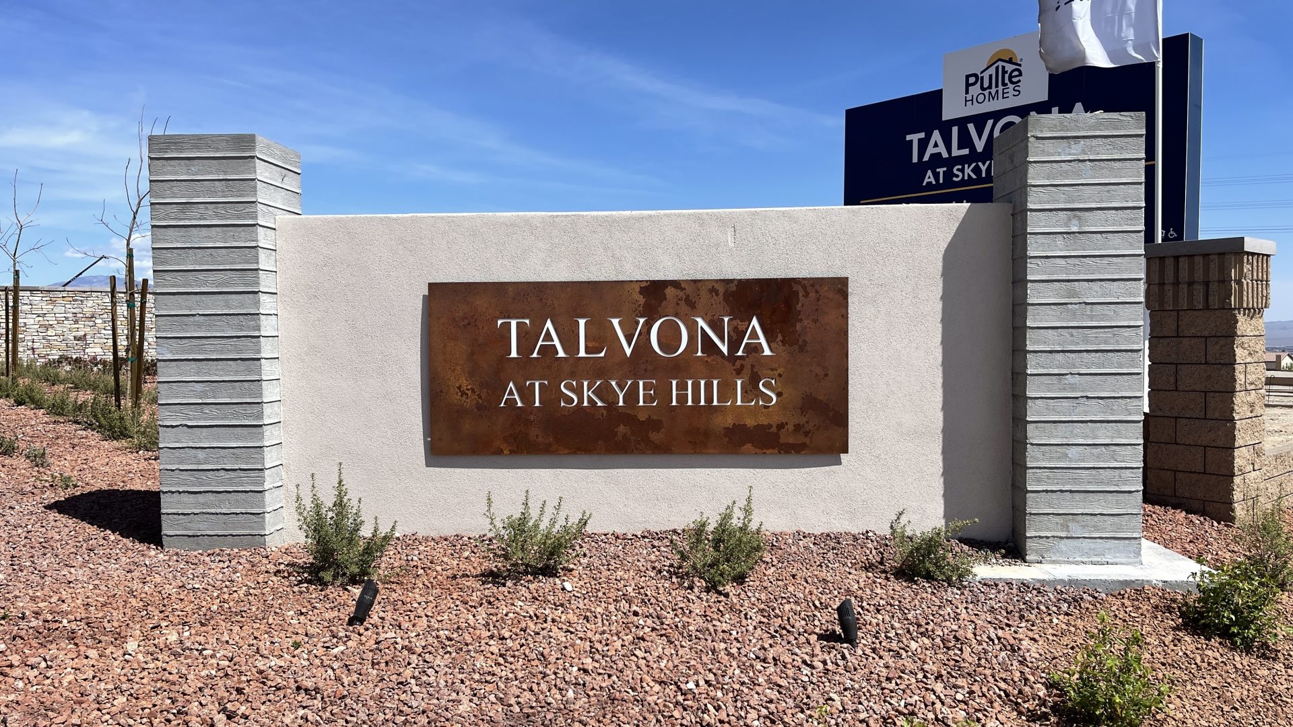
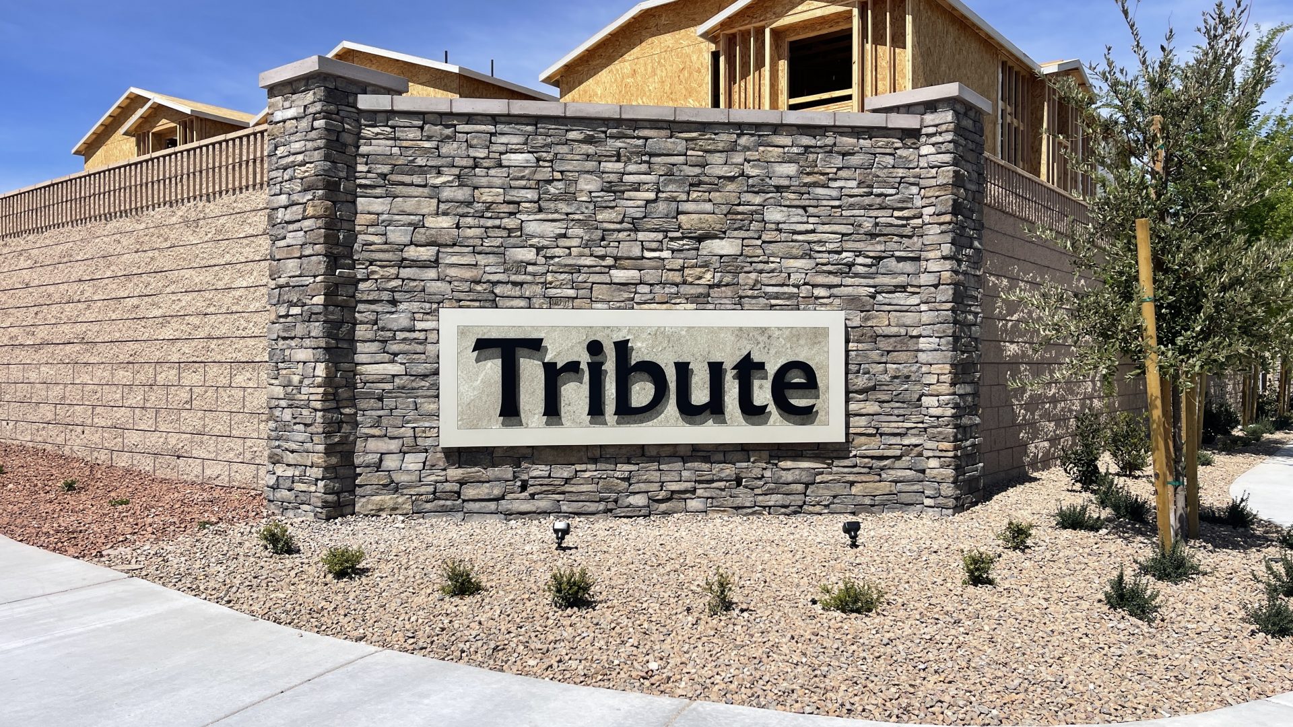
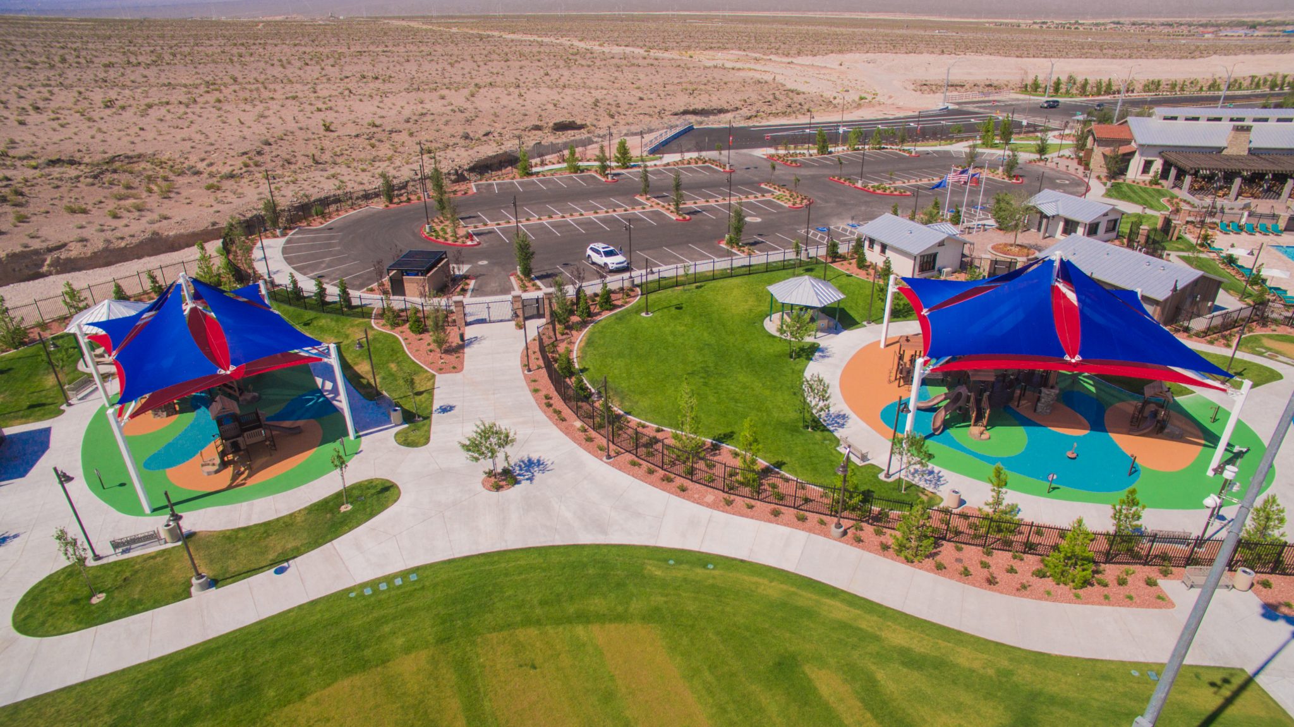
Living in Skye Hills
Skye Hills Amenities
PARKS & REGIONAL TRAILS
The primary amenity of SKYE HILLS is the 110’ wide linear park that has multiple amenity zones, there are various parks peppered throughout the neighborhood. The parks are designed to be the key focal point of the community that links the physical and social environment of SKYE HILLS.
PARKS
SKYE HILLS PARK at Farm Road
The Skye Hills Park at Farm Road is located outside the Somerston Community by Richmond American Homes. This park features a gazebo, covered playground, 2 lighted pickleball courts, bike racks and an open grass field.
SKYE HILLS PARK at Dorrell Lane
The Skye Hills Park at Dorrell Lane is located outside the Sage Community by Beazer Homes. This park features a gazebo, covered playground, lighted half basketball court, bike racks, community restrooms and an open grass field.
SKYE HILLS PARK at Centennial Hills Parkway
The Skye Hills Park at Centennial Hills Parkway is outside the Talvona and Valridge Community by Beazer Homes. This park features a gazebo, covered playground, lighted full sized basketball court, community restrooms and an open grass field.
SKYE HILLS PARK at Tropical Parkway
The Skye Hills Park at Tropical Parkway is outside the Avery Pointe Community by Lennar Homes. This park features a gazebo, covered playground, cornhole, lighted tennis court, and bike racks.
PROMENADE TRAIL
The Promenade Trail is approximately a 2.5-mile trail that is linked to the residential areas and spans across the entire SKYE HILLS community.
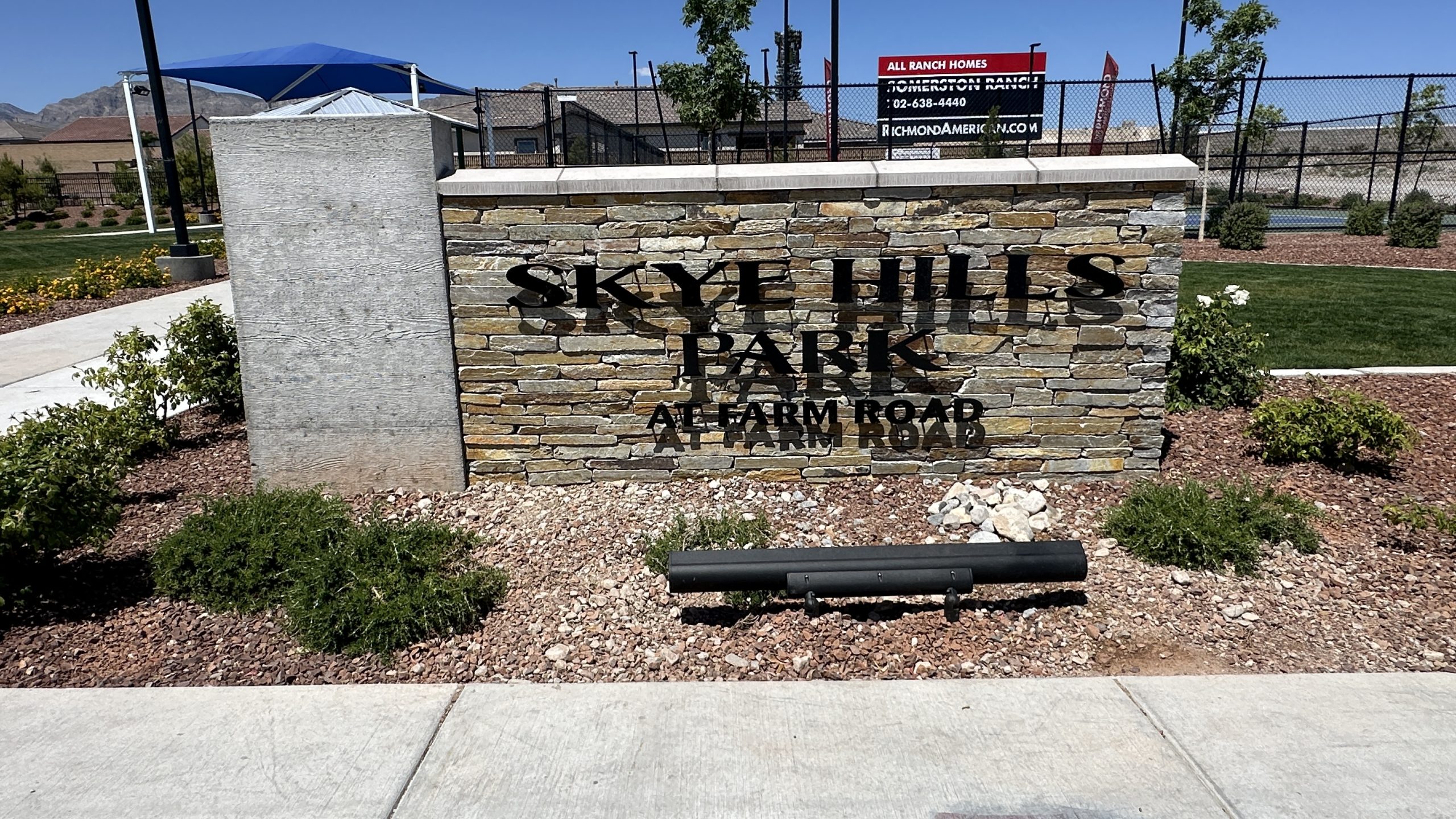
Skye Hills Park Sign
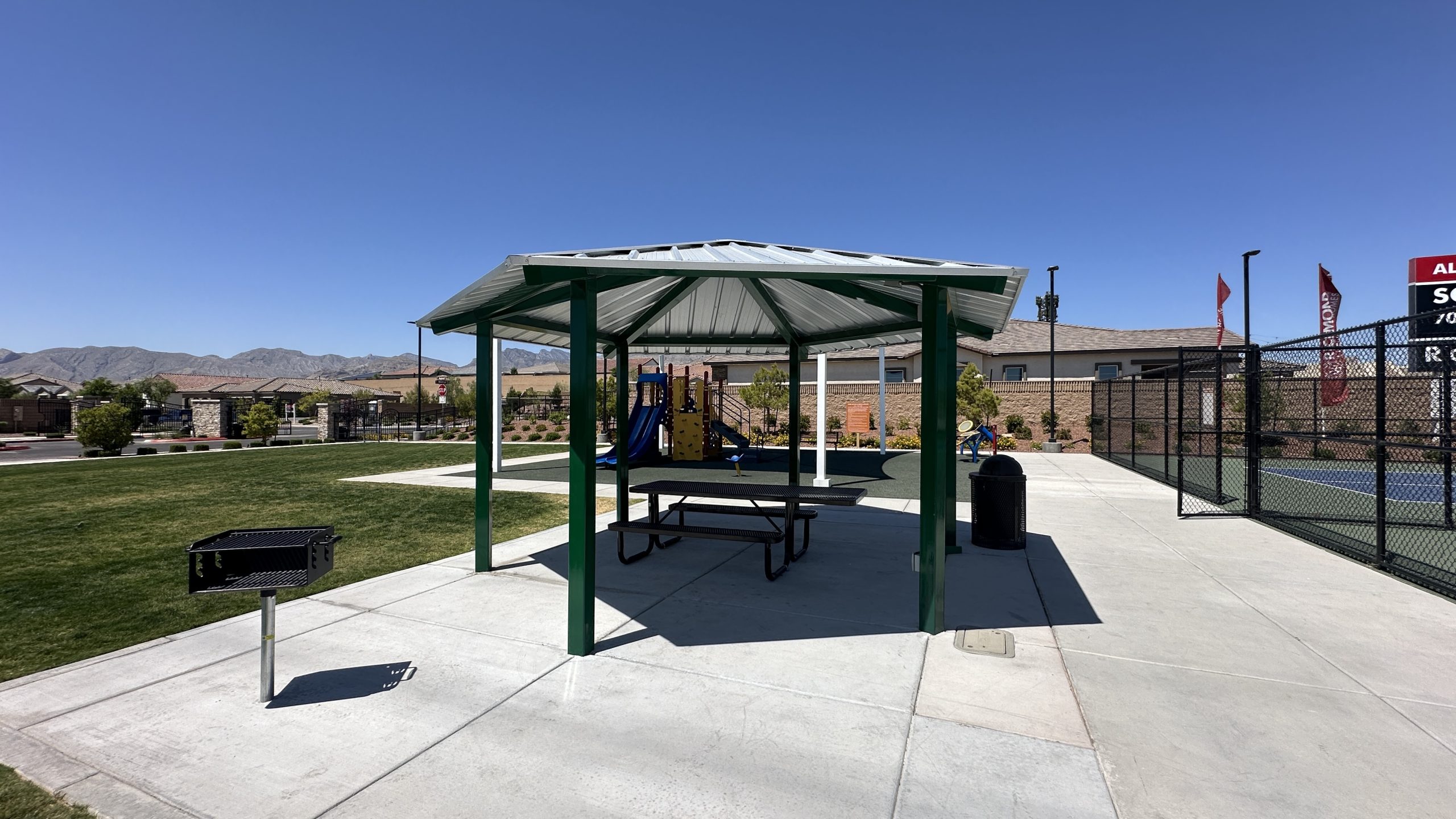
Skye Hills Park Gazebo
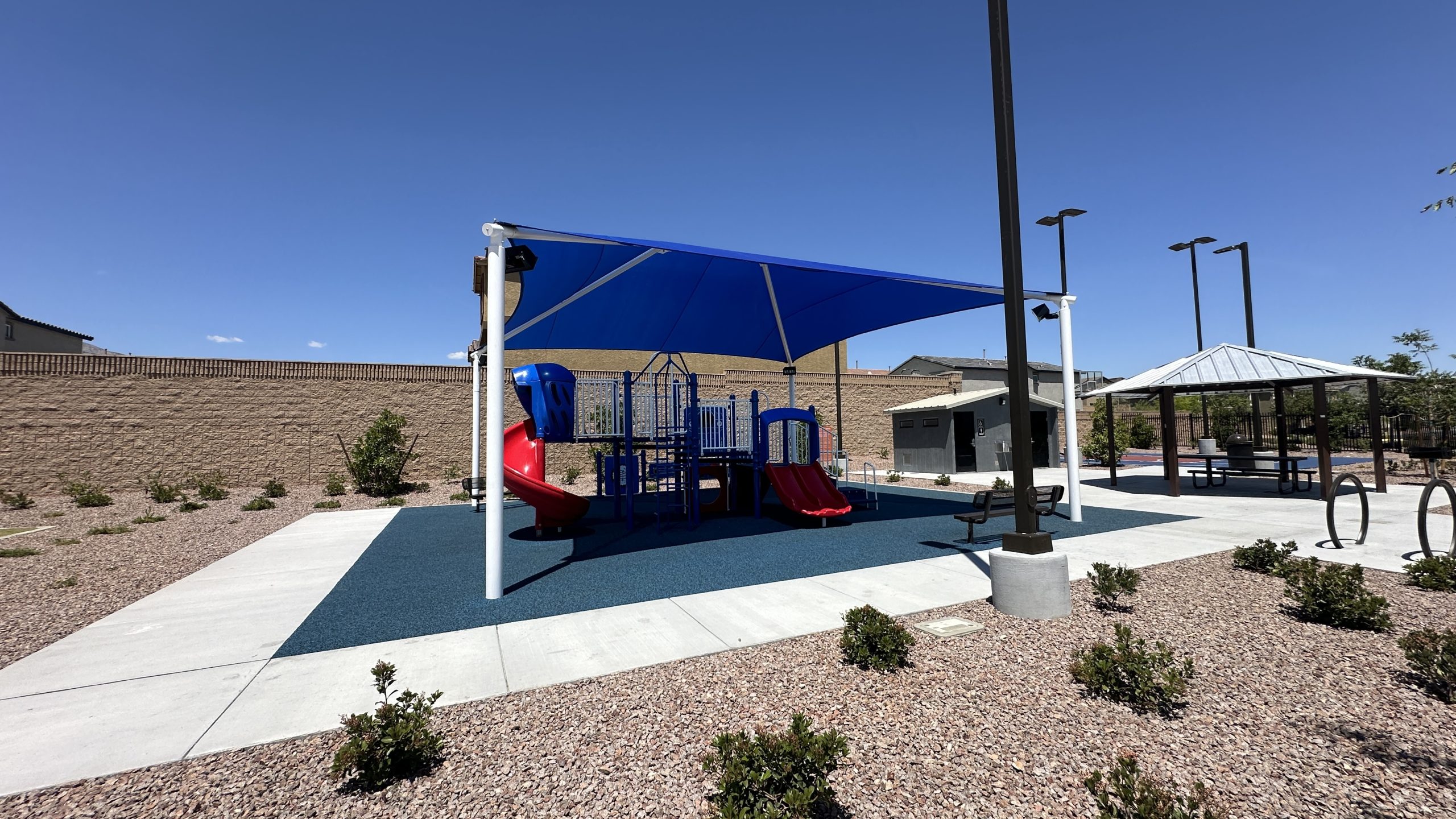
Skye Hils Park Playground
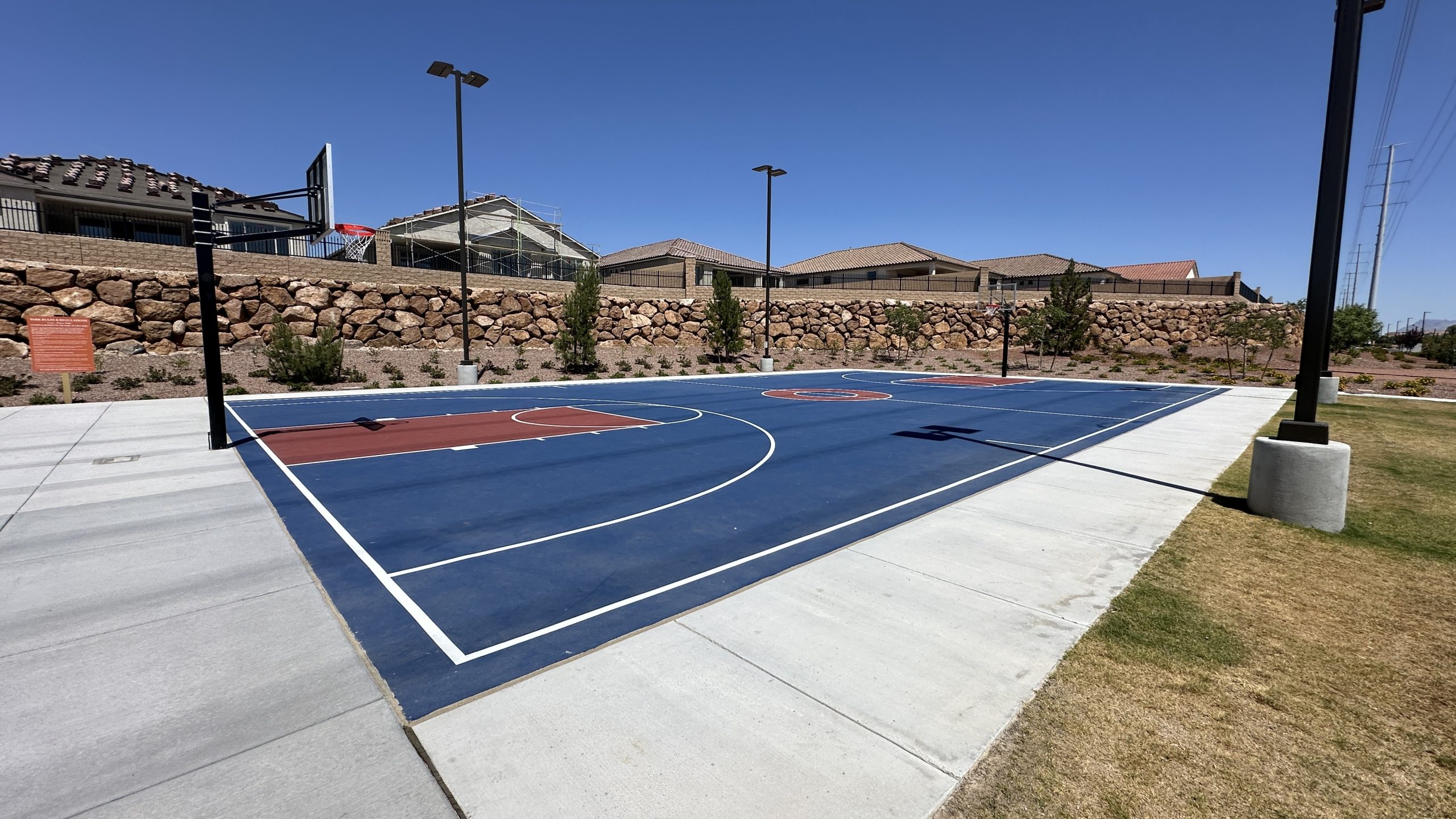
Skye Hills Park Basketball Court
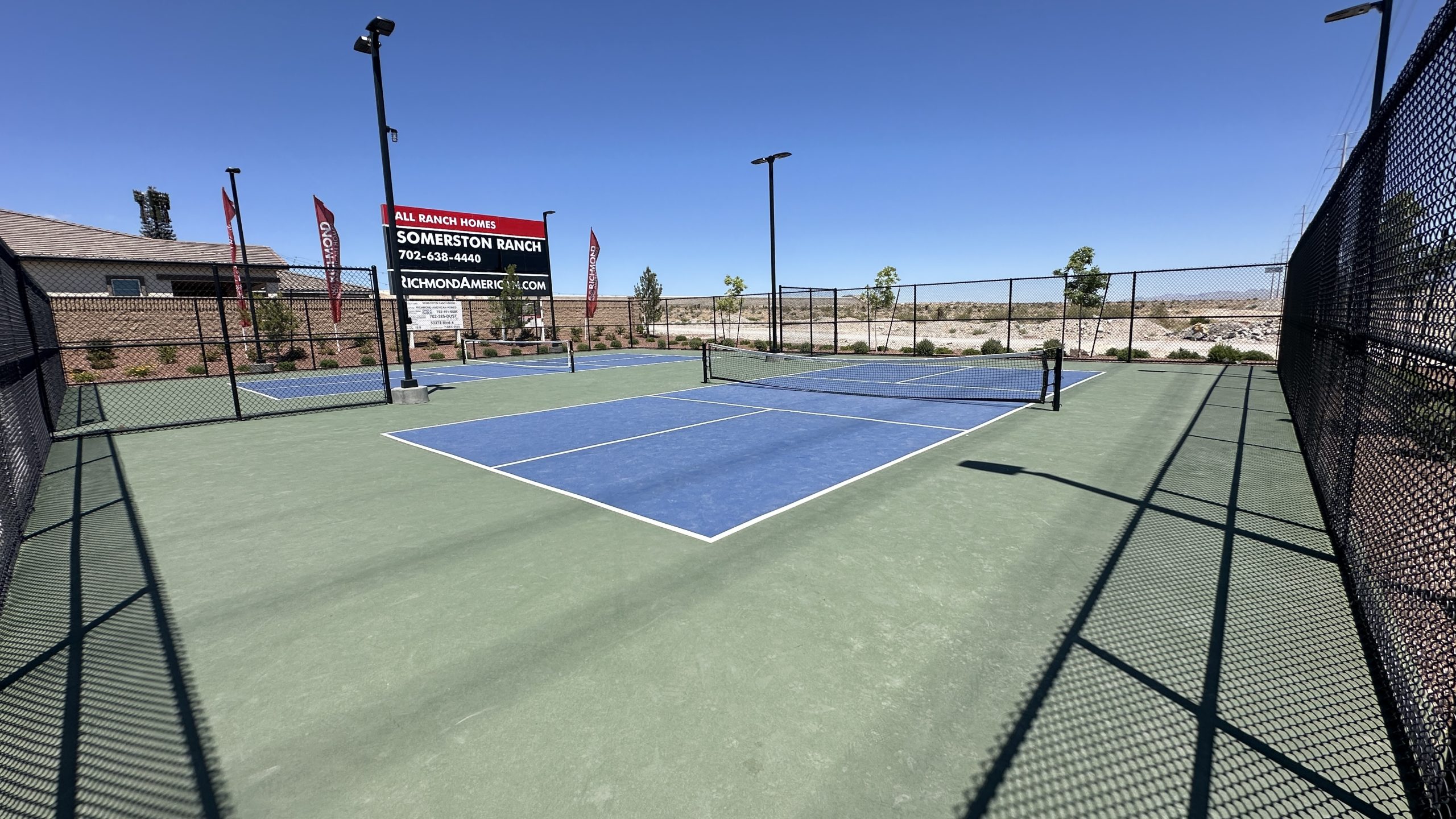
Skye Hills Park Pickleball Courts
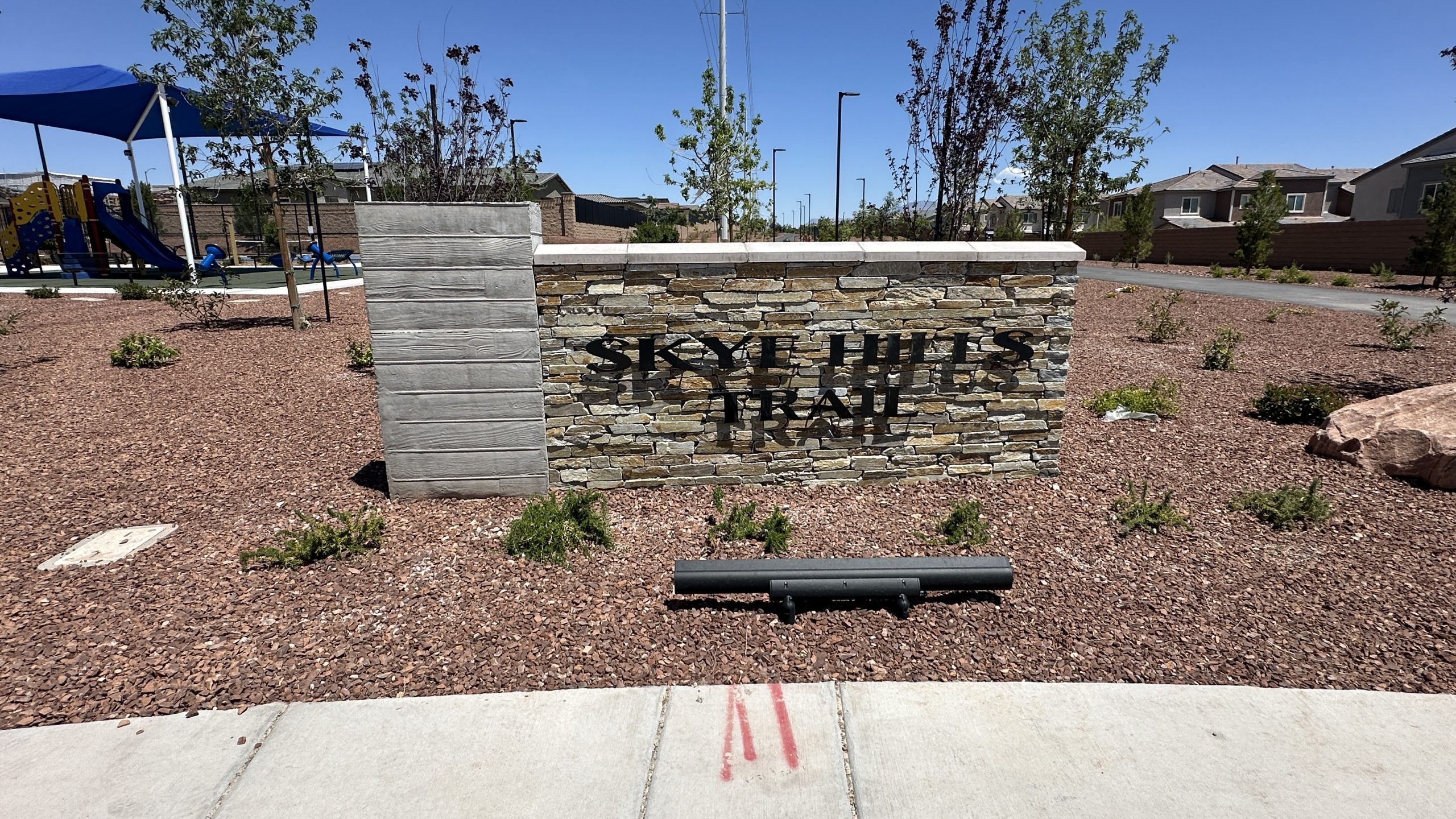
Skye Hills Trail Sign
Subdivisions in Skye Hills
This newer master-planned community in Las Vegas offers something for everyone. Located just northwest of the city, residents are surrounded by breathtaking mountain and desert scenery.
Reach out for more info on this Community!
