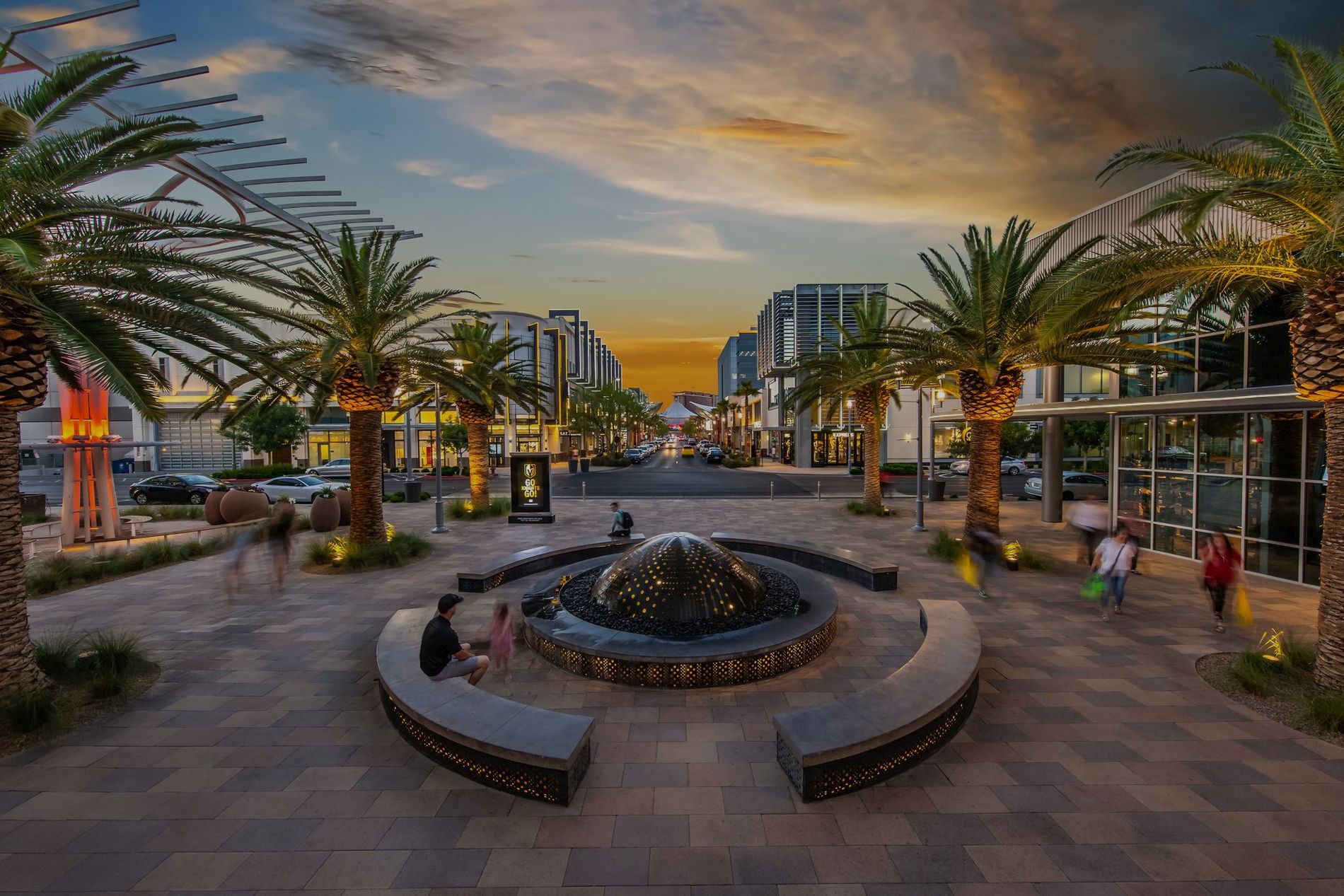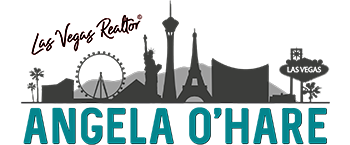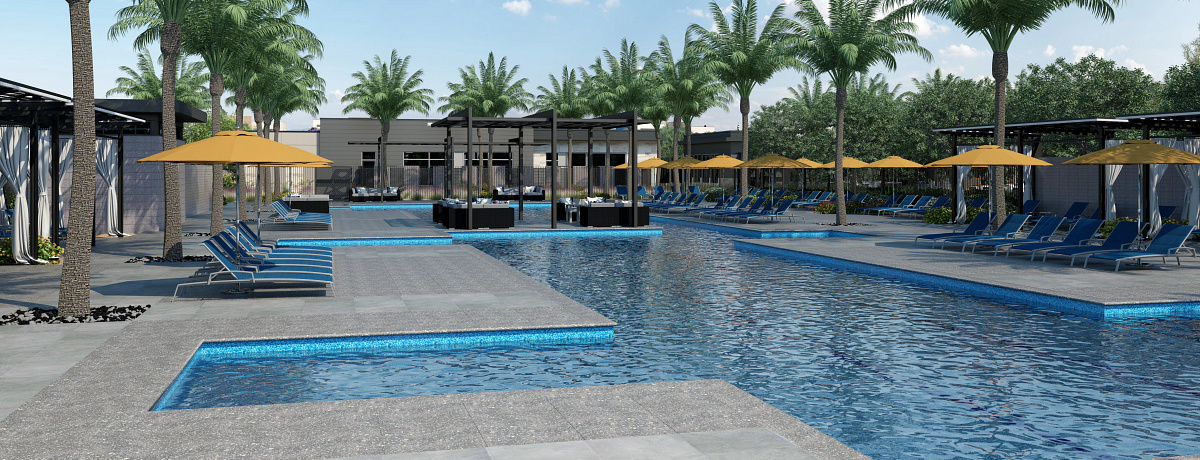Trilogy at Sunstone
Set within the Sunstone Master Plan is Trilogy Sunstone, a newer staff gated 55+ community offering resort-style living in highly desirable northwest Las Vegas, Nevada, just off of the Kyle Canyon exit. This new community is ideally located for outdoor adventures in nearby Red Rock Canyon, Mount Charleston, and Lee Canyon, while also offering quick access to the excitement of the Las Vegas strip.
The Latest Listings in Trilogy Sunstone
Trilogy Sunstone Overview
The 55+ social hub of Trilogy Sunstone is a modern, amenity-rich Resort Club with stylish spaces designed to bring neighbors together.
This community will have planned parks, trails, and open space within the Sunstone community—with the future Resort Club at the heart of it all to help you connect with fellow fun-loving people. Cabochon Club offers a fitness center, resort style pool, culinary studio, coffeehouse, restaurant and bar, pickleball and bocce ball courts, outdoor game and event venue and more! The social lifestyle you’ve been dreaming about is coming soon to Trilogy Sunstone.
Construction of Trilogy Sunstone by Shea Homes began in 2021 and plans to build all single-story single-family homes and condos. There are 5 different collections to choose from with 16 different floor plans ranging in size from 1,312 to 2,758 sq. ft. with 2 to 4 bedrooms, and 2 to 3.5 bathrooms, 2 to 3 car-garages, some homes have Golf-Cart garage or an RV Garage.
80/20 RULE
You don’t have to be 55 years old to buy and live in this community. 80% of the homeowners have to be 55 or older, the other 20% of the homeowners can be 50 and older.
COMMUNITY MEMBERSHIP FOR FREEDOM COLLECTION
Initiation Fee: $5,000
Club Dues: Phase 1 Completion $166 a month. Phase 2 Completion $216 a month
Sunstone Master Association: $55 a month
Trilogy Sunstone Sub Association: $93.33 a month
Total HOA Phase 1: $314.33
Total HOA Phase 2: $364.33
COMMUNITY MEMBERSHIP FOR RESORT COLLECTION
Initiation Fee: $5,000
Club Dues: Phase 1 Completion $166 a month. Phase 2 Completion $216 a month
Sunstone Master Association: $55 a month
Trilogy Sunstone Sub Association: $93.33 a month
Additional Maintenance Fees: $147 a month
Total HOA Phase 1: $461.33
Total HOA Phase 2: $511.33
** The front and backyard landscaping is included in the purchase of the Resort Collection, it will be installed and maintained by the HOA. As well as building insurance and exterior wall maintenance.
CONDO MEMBERSHIP FOR AMALFI COLLECTION
Initiation Fee: $5,000 (OPTIONAL)
Club Dues: Phase 1 Completion $166 a month. Phase 2 Completion $216 a month (OPTIONAL)
Sunstone Master Association: $55 a month
Trilogy Sunstone Sub Association: $93.33 a month
Additional Maintenance Fees:
Ascent: $154 + $55 + $93.33 = $302.33 (if you add the club dues it would equal $518.33 a month)
Vantage: $206 + $55 + 93.33 = $354.33 (if you add the club dues it would equal $570.33 a month)
Crescendo: $322 + $55 + $93.33 = $470.33 (if you add the club dues it would equal $686.33 a month)
MORE INFO:
SIDS: $965 a year for 30 years. Half in April and half in October.
HOA: You will be charged a one time HOA contributions of $2,700 at closing, on top of the $5,000 initiation fees.
SOLAR: Trilogy Sunstone is an “all solar” community. It can be leased or purchased, but it's mandatory that every home has solar. Solar is through Sunnova. There is a flat monthly payment for 20 years, no up front costs, 20 year installation warranty and a 25 year equipment warranty.
- Depending on the size of the home the solar can cost anywhere between $14,000 to $19,000 if you purchase them.
- Depending on the size of the home the solar can cost anywhere between $55 to $67 a month if you lease them (which I highly do not recommend)
EARNEST DEPOSIT: The earnest money deposit is $10k. Options Deposit is $45k. All credited back to you at closing.
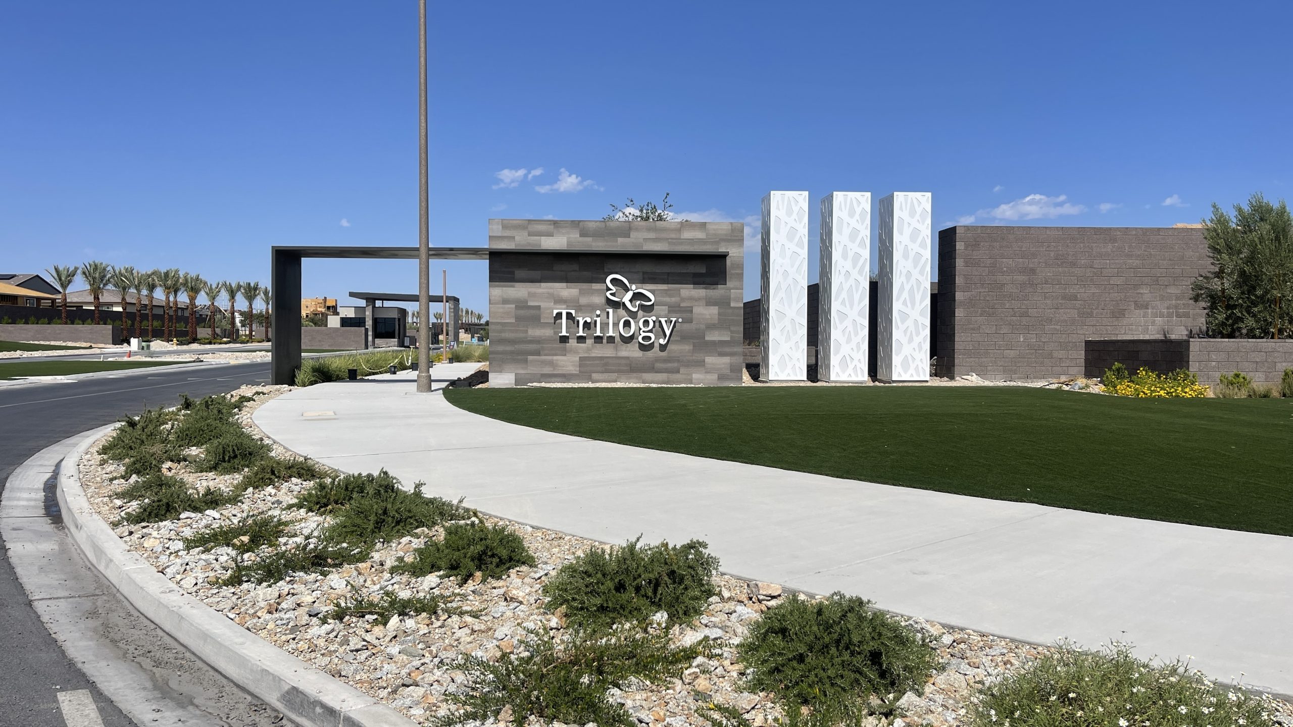
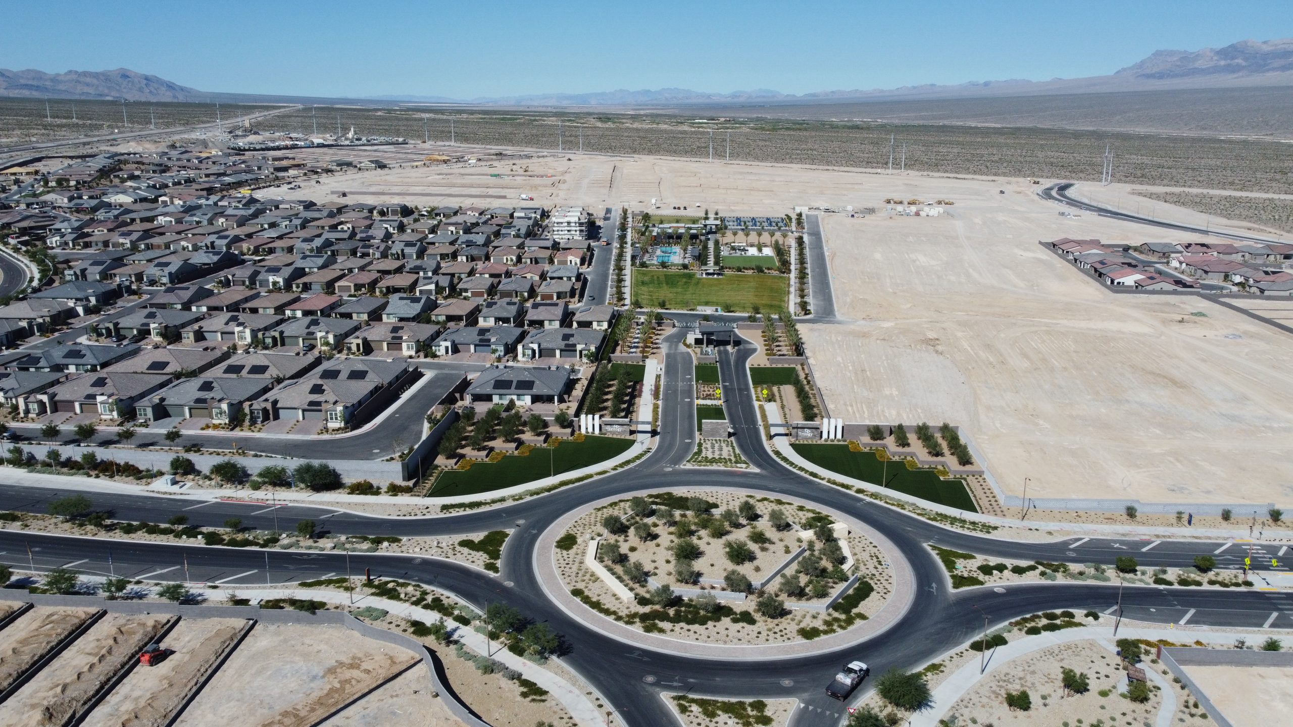
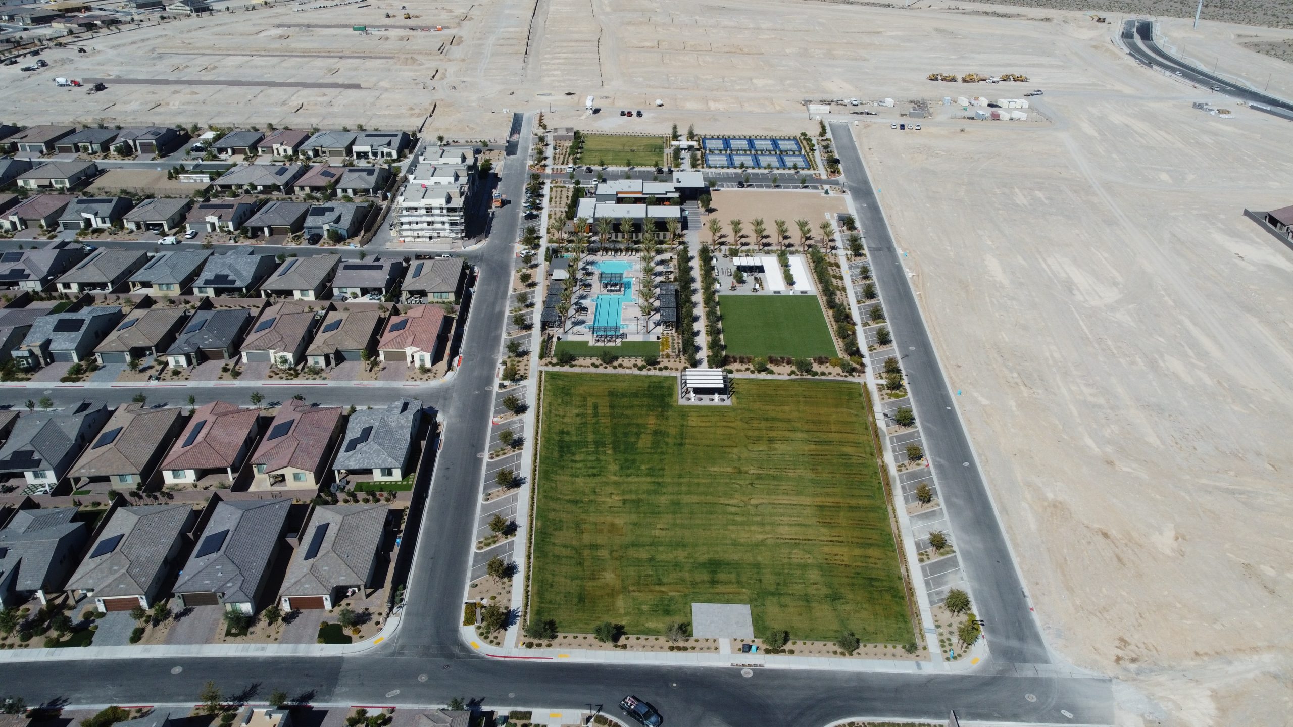
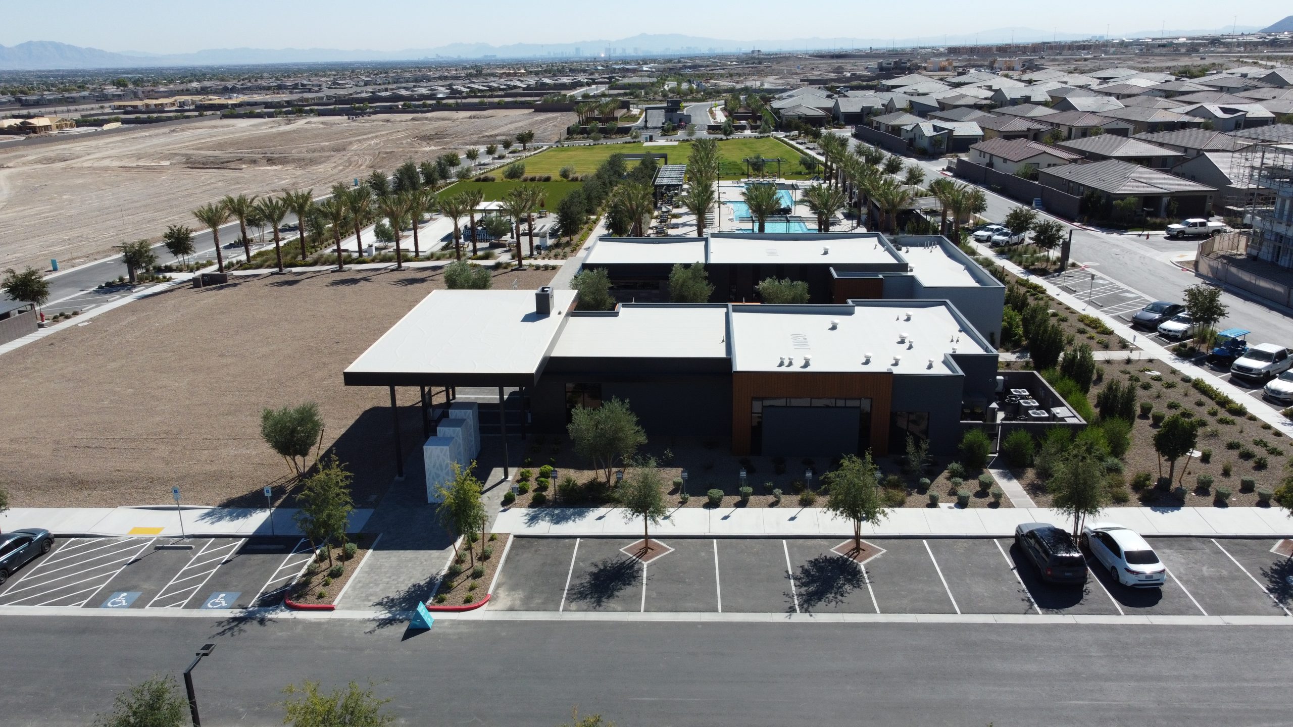
Cabochon Club
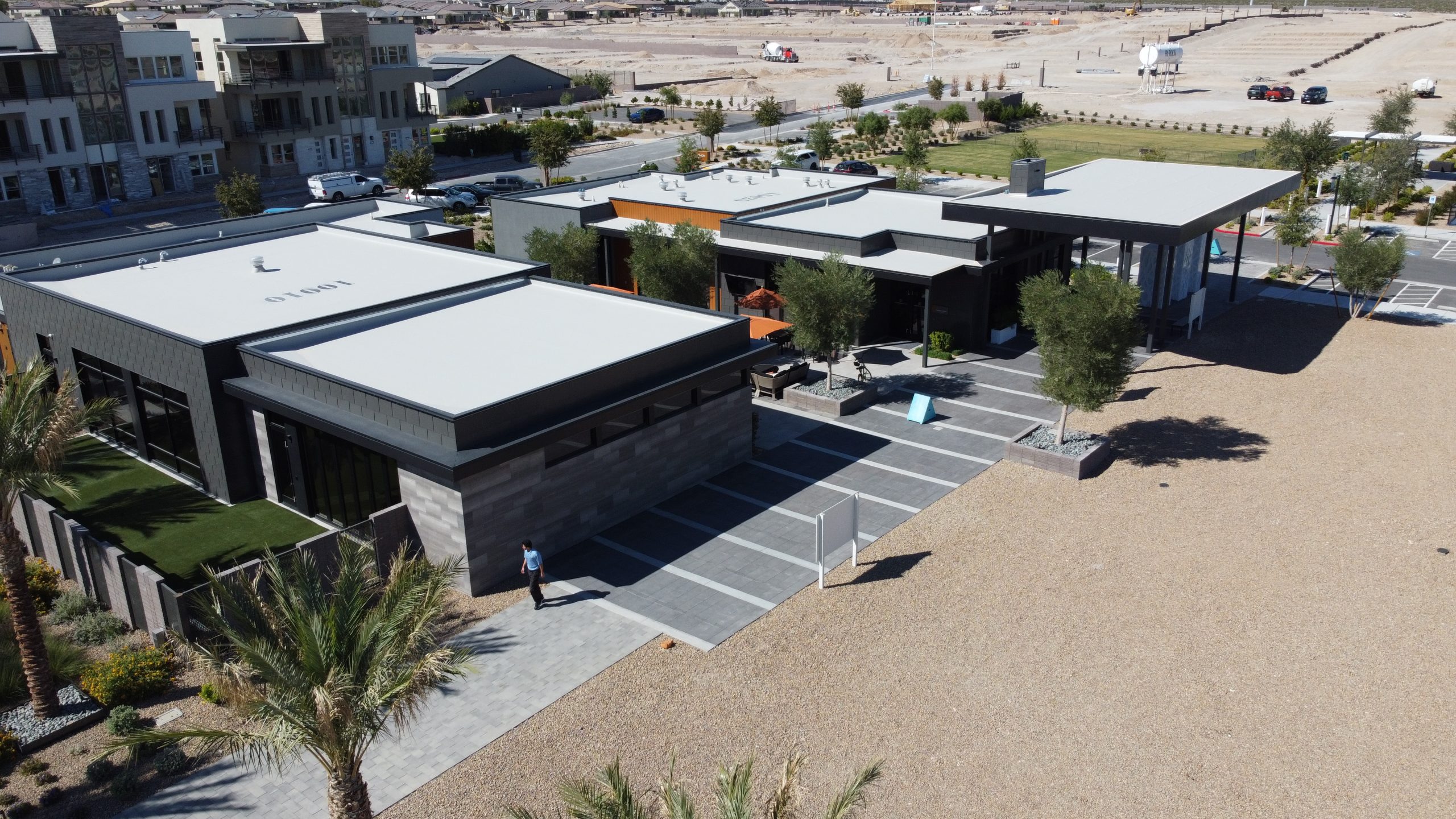
Cabochon Club
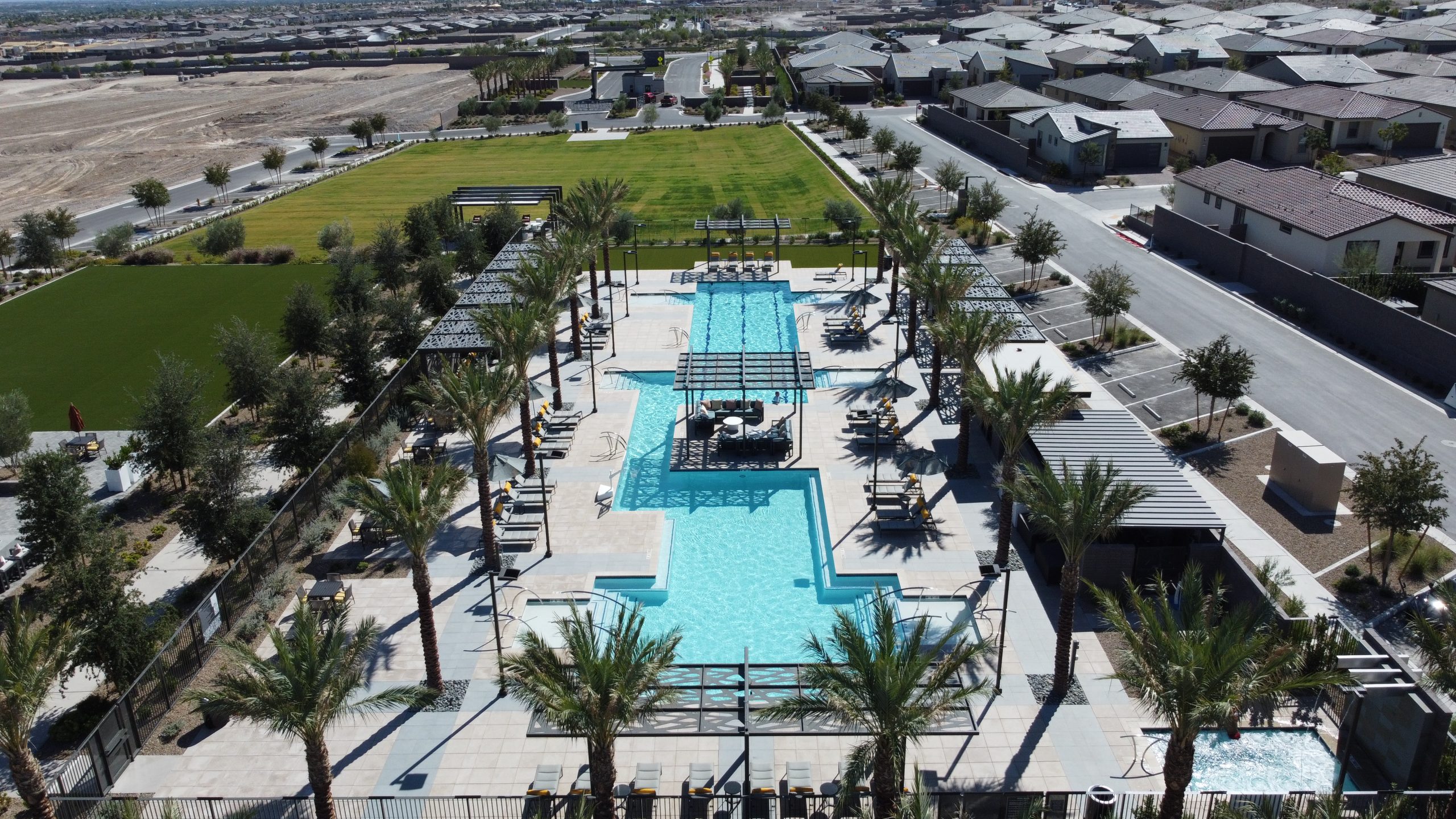
Pool
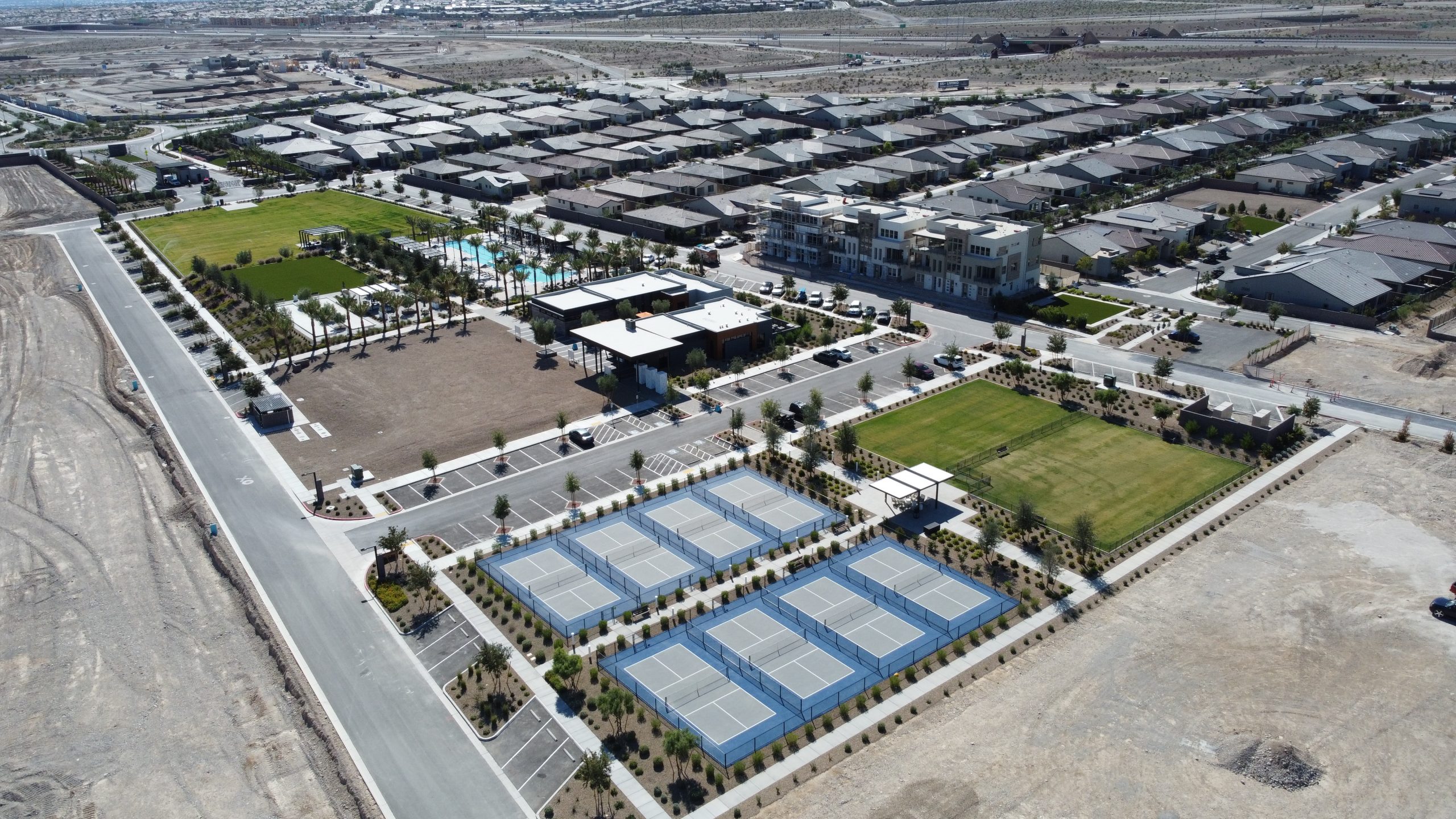
Amenities
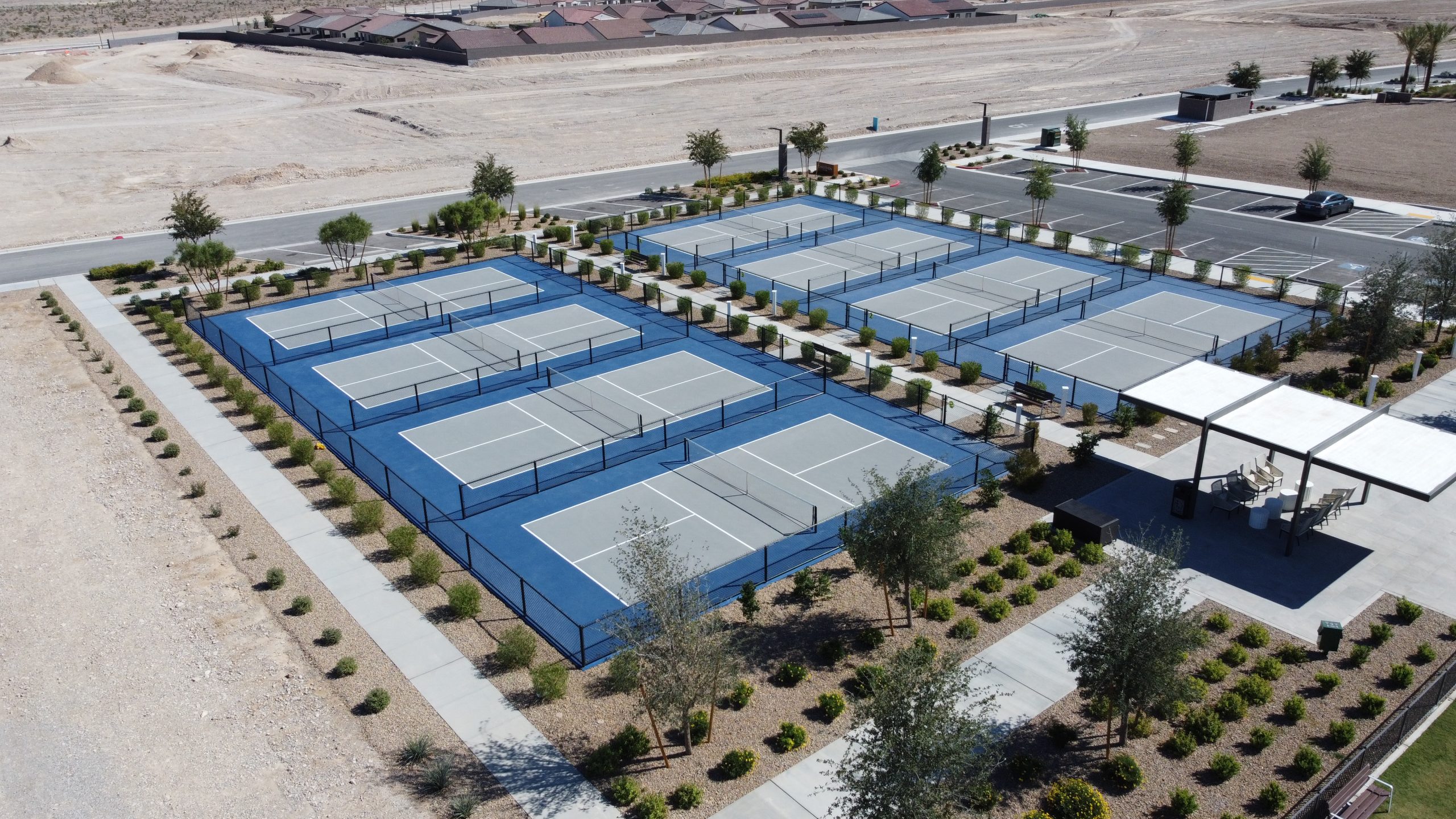
Pickleball Courts
Trilogy Sunstone Amenities
AMENITIES
The Cabochon Club is the social hub of Trilogy Sunstone. This 15,000 square foot Resort Club, is home to exciting resort-like amenities and a dedicated hospitality team to create our Live Happier lifestyle every day. The Cabochon Club is run by Blue Star Resorts and they handle all club activities, which is a concierge service to Trilogy home owners.
PHASE 1 – CLUB FACILITIES
- Welcome Center + Gatehouse
- Kindred & Main Coffee House + Bar (Closed on Monday's & Tuesday's)
- H. Ellen’s Culinary Studio
- Afterburn Fitness
- Men’s and ladies’ locker rooms
- Resort Pool & Cabanas -Grandkids hours are from 11-3 daily during the Spring & Summer
- 8 Pickleball Courts
- 2 Bocce Ball Courts
- Connect Four Game Patio
- Events Lawn
- Dog Park
FUTURE ENHANCEMENTS
Slated to be completed in 2024
- Cooper’s Oak Kitchen + Tap Restaurant
- Relaxing indoor/outdoor bar
- Events Center
- Hiking/Biking Trails
Event Lawn – Built for outdoor performances, dining events, dances, concerts and barbecues, these expansive lawns are the perfect extension of Cabochon Club.
Pickleball – Cabochon Club includes an expansive, state-of-the-art pickleball facility, featuring eight dedicated pickleball courts.
O.H. Ellen’s Culinary Studio – Is a fantastic place to gather with friends or family. With soft, comfortable seating that provides for intimate group dining surrounding a chef’s kitchen. This space hosts private parties, cooking demonstrations, and classes.
Kindred & Main – Is the community coffee house, bar and central gathering point of homeowners as well as touring guests to come together where community is served.
Event Space – Offers flexible space designed to host parties, meetings, clubs, and other special events. Located directly adjacent to the outdoor courtyard, the event space offers great indoor and outdoor entertaining opportunities.
Afterburn Fitness Center – Is both the name of the Trilogy Sunstone fitness area as well as a proprietary group-style fitness program which combines high-intensity interval workouts and personal training to create challenging and fun workout that can change people’s bodies and lives.
Cooper’s Kitchen + Tap – Perfectly marries good food and good times. Set to debut in the second phase of the Club anticipate for 2024 or 2025. Cooper’s will become a regular destination for homeowners. The full-service indoor and outdoor dining is expected to feature favorites both heathy and decadent. Integrated into the dining space is a comfortable, socially-driven bar area providing a great choice if you want a more casual meal along with your favorite cocktail, craft beer, or wine.
Bocce – Cabochon Club will feature two championship courts, providing an outdoor bocce experience for small gatherings or larger tournament-style play.
Connect for Game Patio – Combines games, fun, friends, and sun. Adjacent to Cooper’s, this outdoor lawn and event space allows homeowners and guests to come together to challenge one another to a game of cornhole, giant Jenga, or bocce ball. Outfitted with comfortable seating, a covered ramada with televisions, and easy access to the bar at Cooper’s.
Resort Pool & Spa – Is a place where homeowners will be able to lounge all day, enjoying the sun and the vistas.
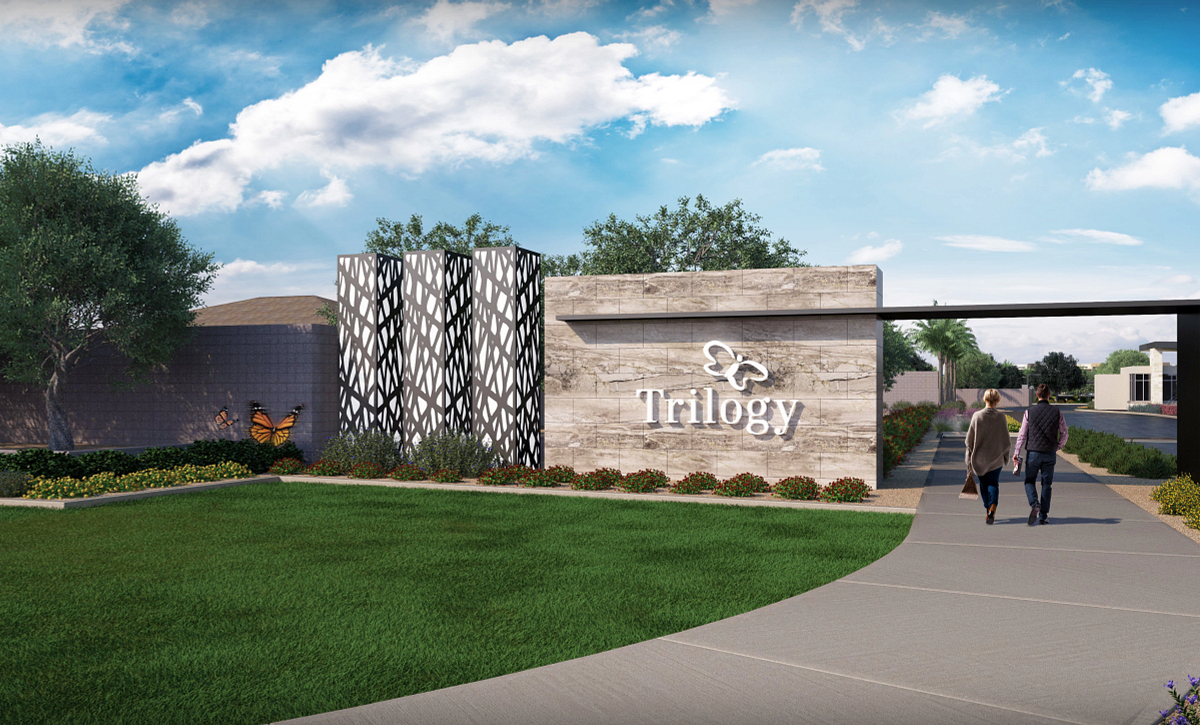
Trilogy Sunstone Entrance
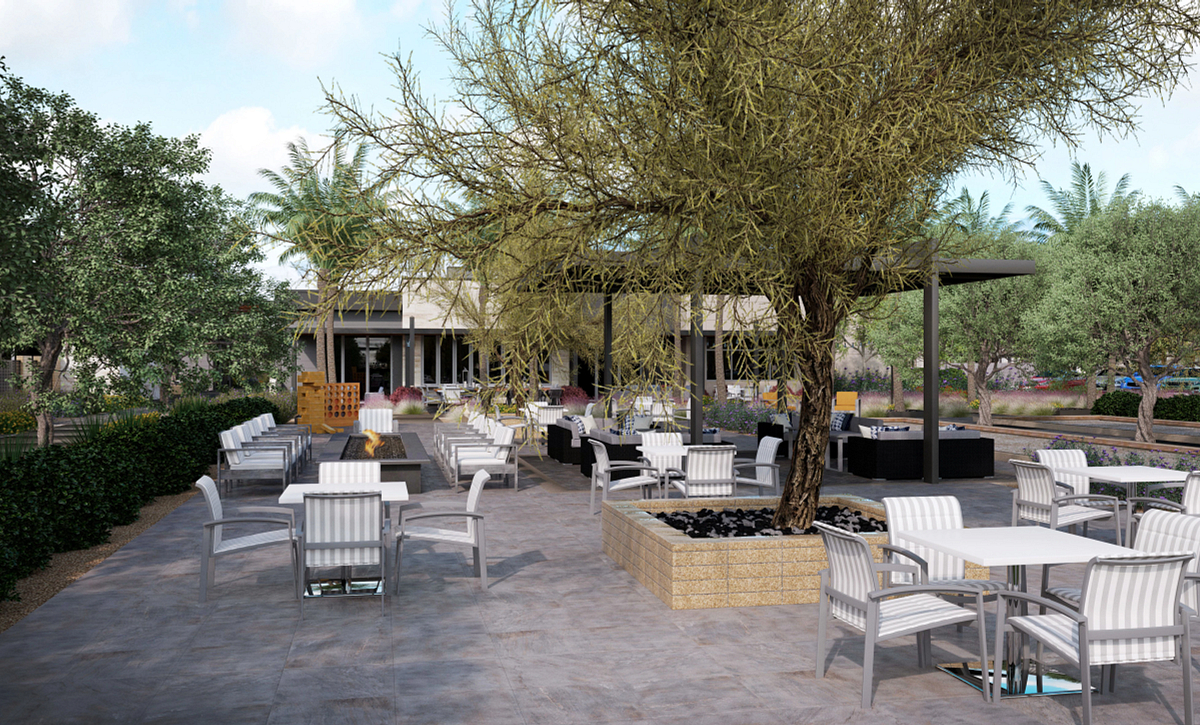
Trilogy Sunstone Gathering Place
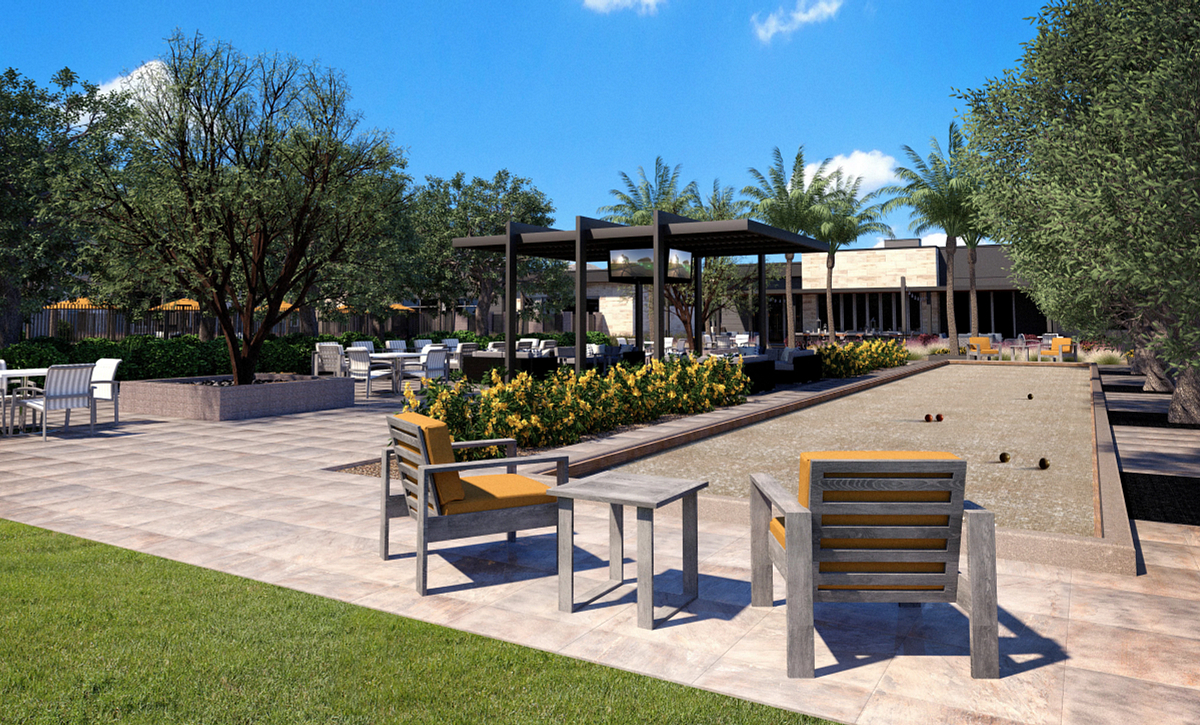
Bocce Ball
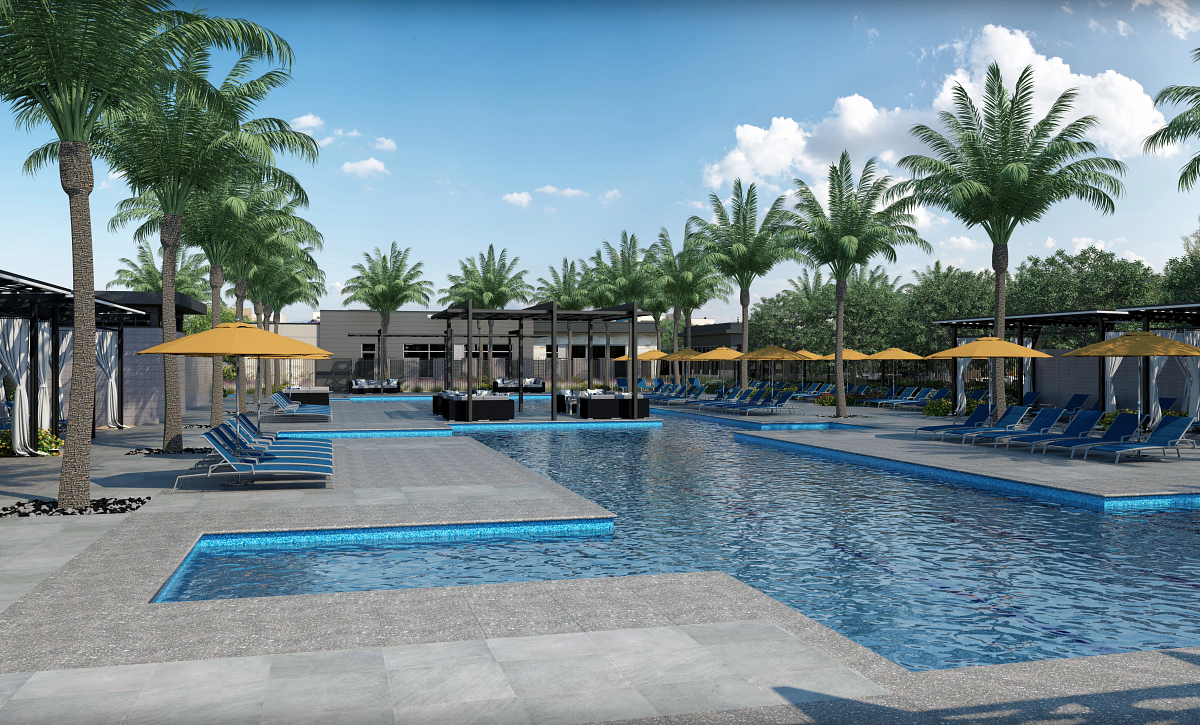
Community Pool
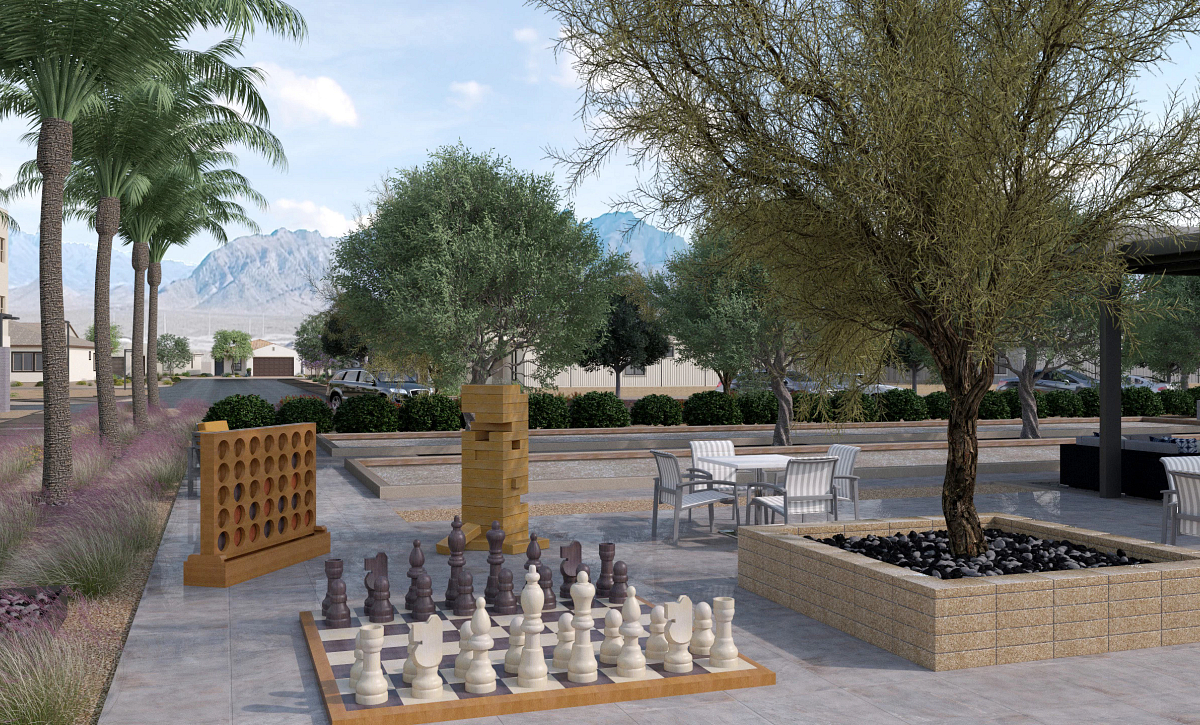
Connect For
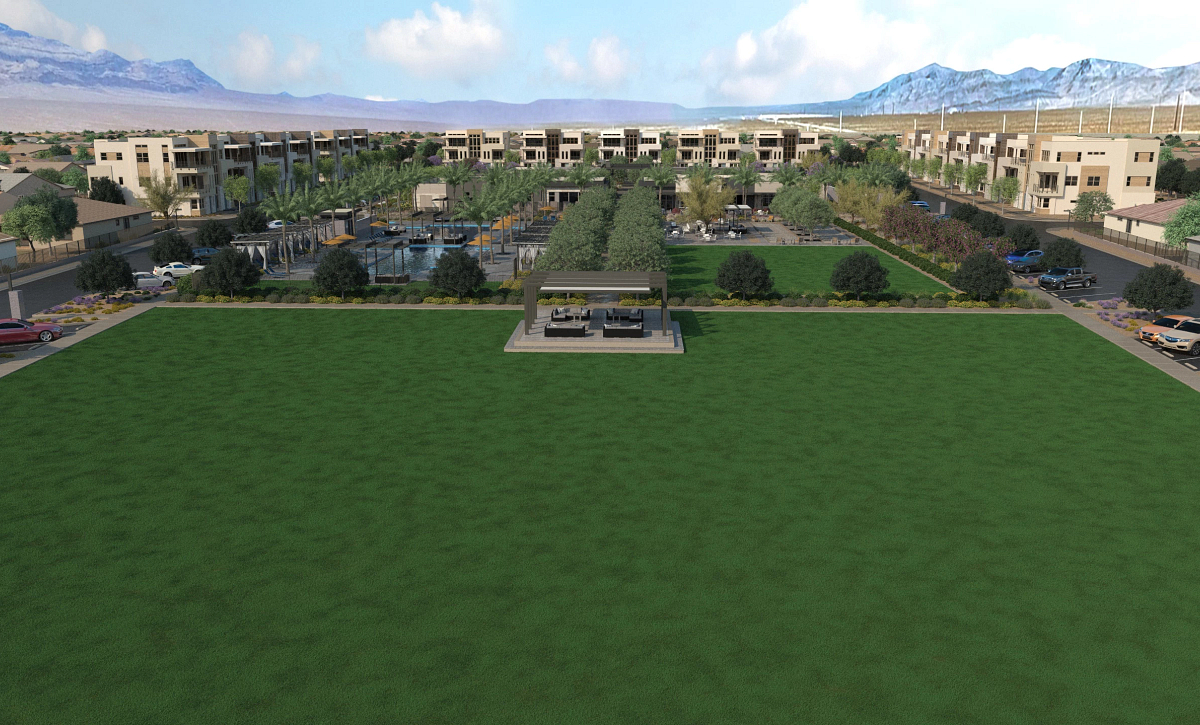
Event Lawn
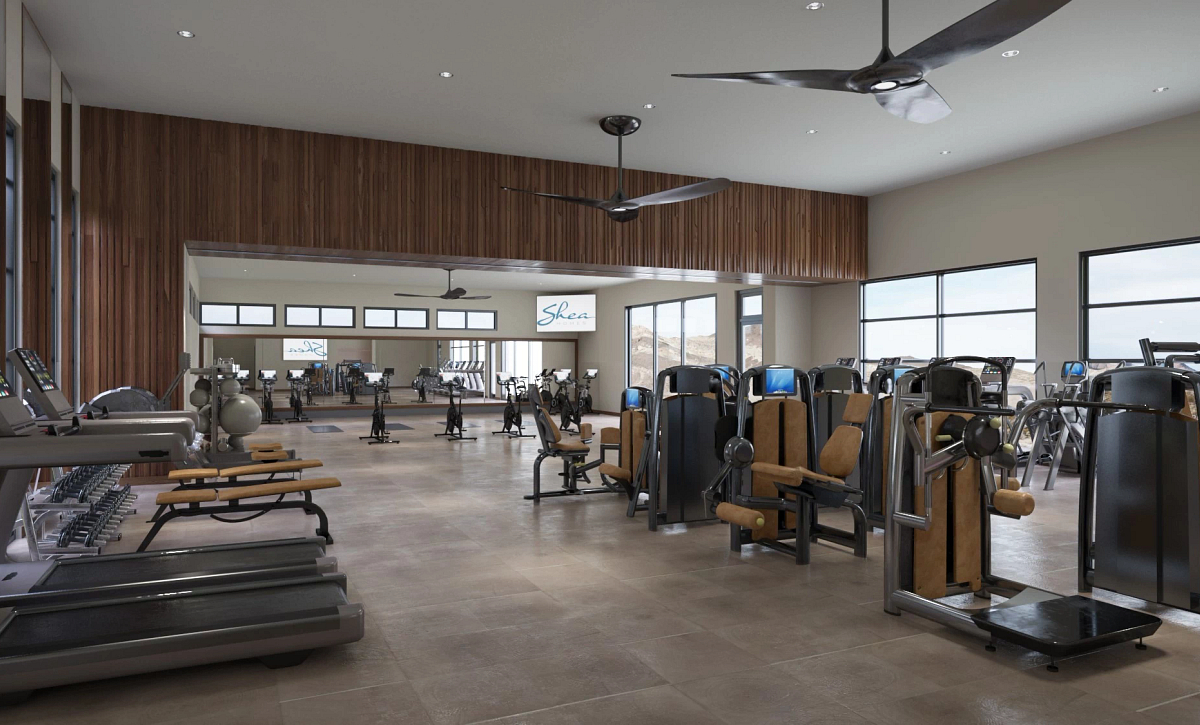
Afterburn Fitness Center
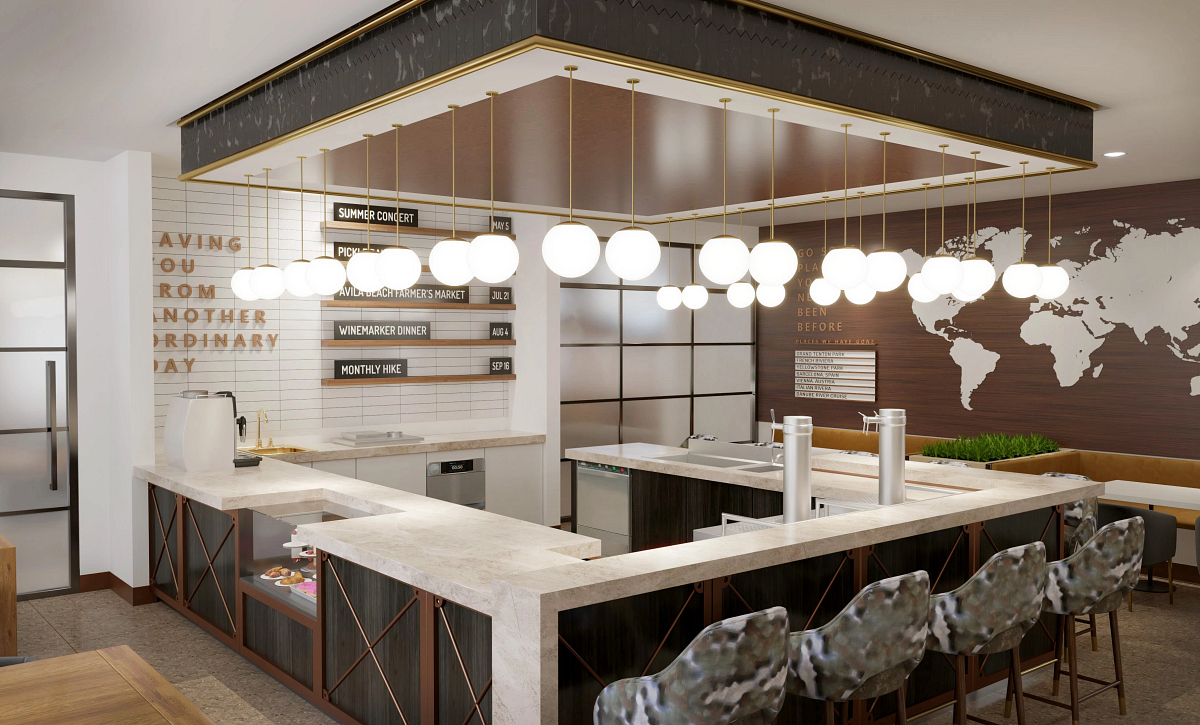
Kindred & Main
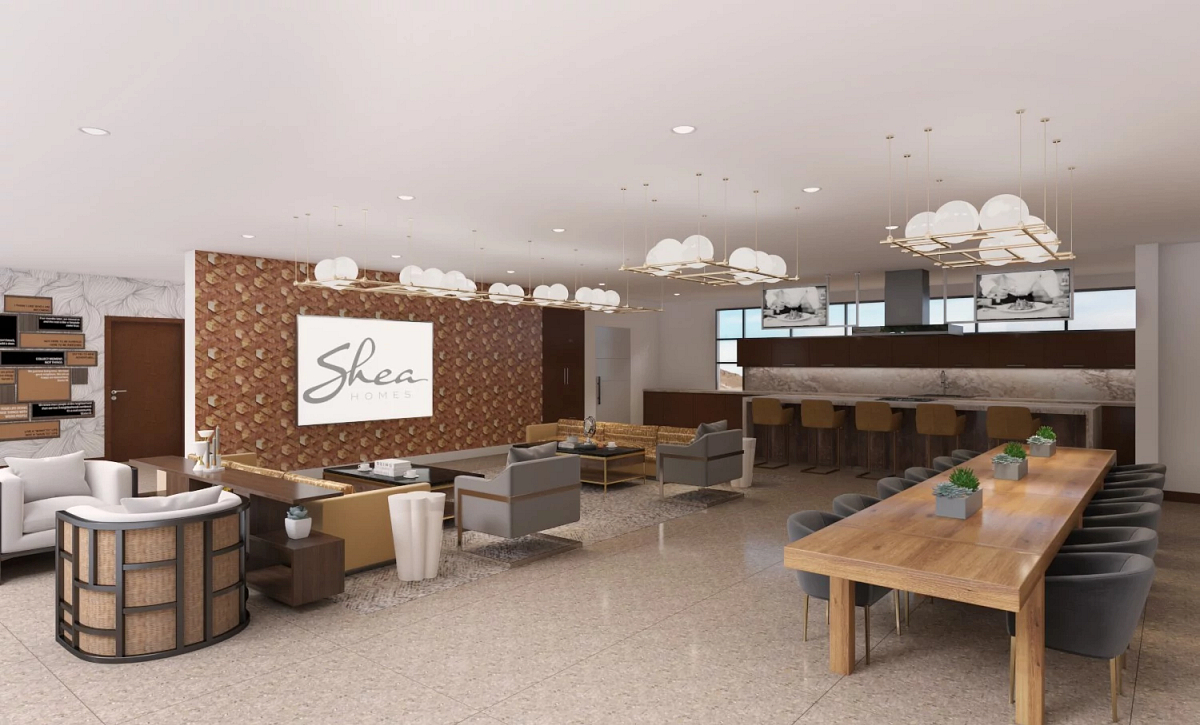
O.H Ellen's Culinary Studio
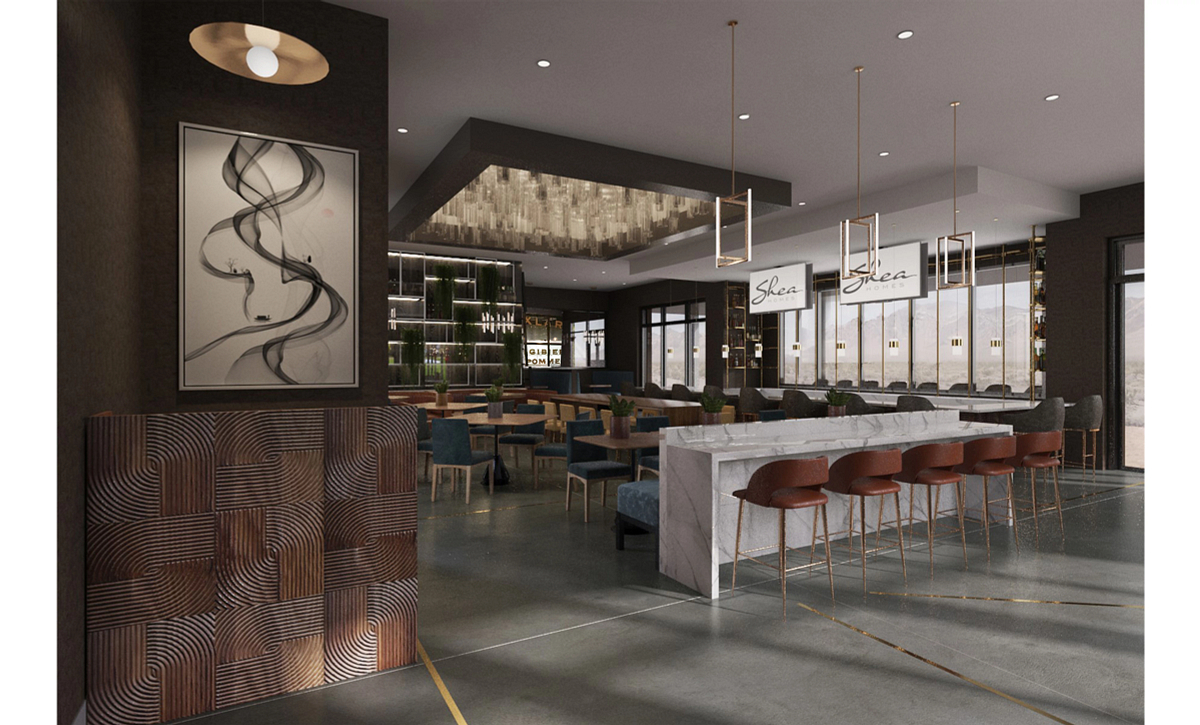
Cooper's Kitchen

Living in Trilogy Sunstone
Trilogy Sunstone Collections
COLLECTIONS
Trilogy Sunstone is expected to feature some of Shea Homes’ newest floor plan designs from their Freedom Collection of homes as well as the duplex Resort Collection. There are 5 different collections to choose from with 16 different floor plans and 11 models to look at. Once fully completed, Trilogy Sunstone will have 930 homes.
Single Level & Duplex Homes
- 1,312-2,758 Sq. Ft.
- 2-4 Bedrooms
- 2-3 Bathrooms
- Priced From $354,900
- Lot premiums from $0 to $39,000+
- Average lot size is around 6,000 sq. ft.
These innovative homes will feature contemporary, open-concept floor plans that maximize livability, with gorgeous outdoor living spaces that make the most of the incredible desert climate and make entertaining easy.
RESORT COLLECTION
Home Plans Ranging from 1,342-1,678 Sq. Ft.
Muros – approx. 1,342 sq. ft., 2 Beds, 2 Baths, 2 Car-Garage
Evia – approx. 1,552 sq. ft., 2 Beds, 2 Baths, Den, 2 Car-Garage*
Valletta – approx. 1,678 sq. ft. 2 Beds, 2.5 Baths, Den, 2 Car-Garage*
FREEDOM 35 COLLECTION
Home Plans Ranging from 1,507-1,811 Sq. Ft.
Thrive – approx. 1,507 sq. ft., 2 Beds, 2 Baths, Pocket Office, 2 Car-Garage
Dream – approx. 1,648 sq. ft., 2 Beds, 2 Baths, den, 2 Car-Garage*
Flourish – approx. 1,811 sq. ft., 3 Beds, 2 Baths, den, 2 Car-Garage*
FREEDOM 40 COLLECTION
Home Plans Ranging from 1,622-2,061 Sq. Ft.
Affirm – approx. 1,622 sq. ft., 2 Beds, 2 Baths, Den, 2 Car-Garage
Connect – approx. 1,848 sq. ft., 3 Beds, 2 Baths, Den, 2 Car-Garage*
Synergy – approx. 2,061 sq. ft. 3 Beds, 2.5 Baths, Den, 2 Car-Garage*
FREEDOM 50 COLLECTION
Home Plans Ranging from 2,041-2,579 Sq. Ft.
Excite – approx. 2,041 sq. ft., 2 Beds, 2.5 Baths, Den, 2 Car-Garage + Golf Cart Garage
Sojourn – approx. 2,283 sq. ft. 2 Beds, 2.5 Baths, RV Garage
Liberty – approx. 2,366 sq. ft. 3 Beds, 3 Baths, Den, 2 Car-Garage + Golf Cart Garage*
Latitude – approx. 2,579 sq. ft. 3 Beds, 3 Baths, Den, 3 Car-Garage
MODERN COLLECTION
Home Plans Ranging from 1,312-2,758 Sq. Ft.
Ascent – 2-story, approx. 1,312 sq. ft., 2 Beds, 2.5 Baths, 1.5 Car Tandem Garage*
Vantage – 2-story, approx. 1,763 sq. ft., 2-3 Beds, 2.5-3 Baths, Den, 2 Car-Garage*
Crescendo – 3rd Floor with Elevator, approx. 2,758 sq. ft. 2-3 Beds, 2.5 Baths, Den, 2 Car-Garage*
Reach out for more info on this Community!
