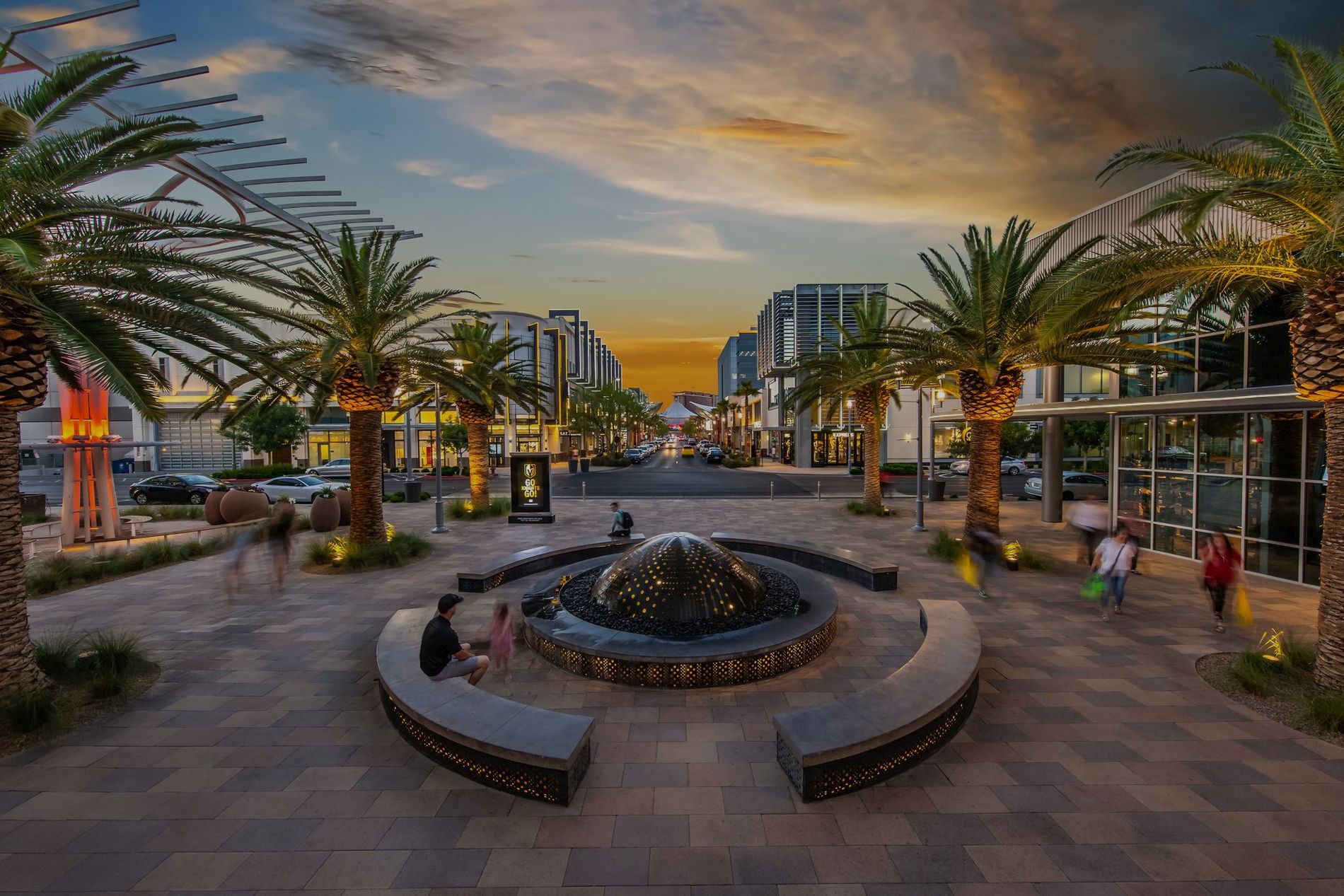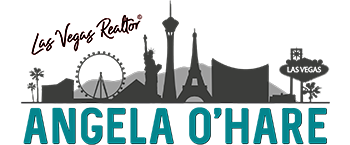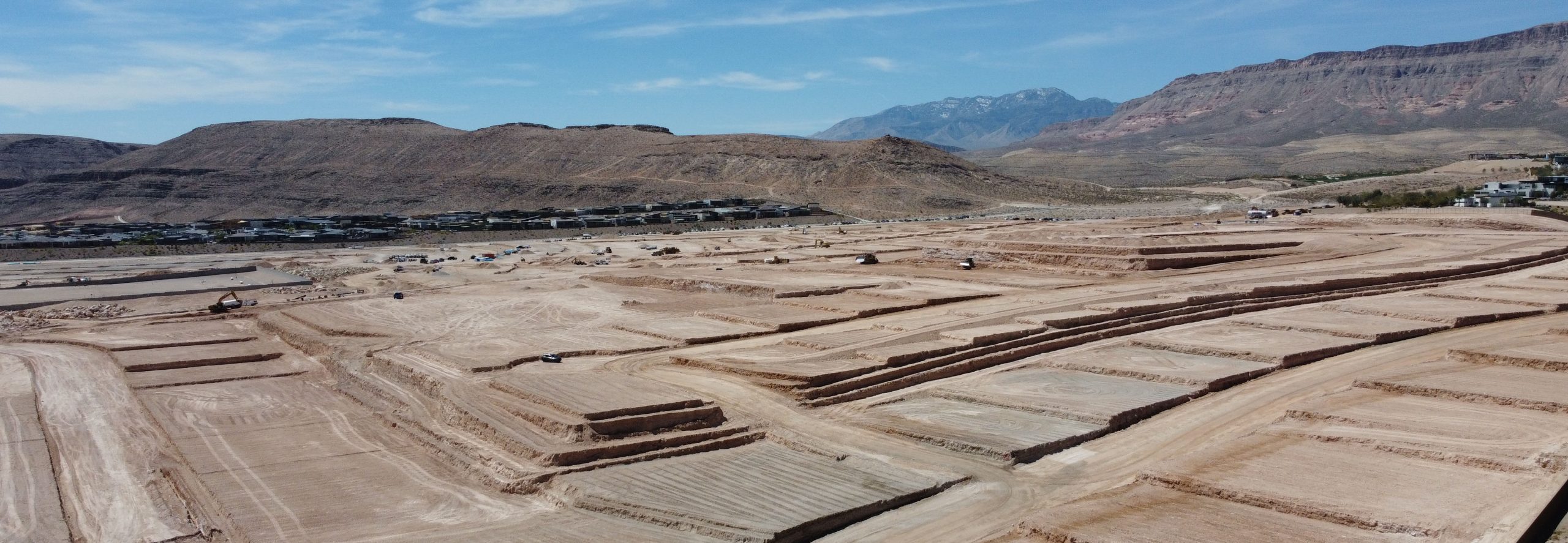The Peaks Village in Summerlin
The Peaks Village is a brand-new guard-gated luxury neighborhood in the Summerlin Master Planned Community. This new village is 261 acres and will feature 561 single-family homes built by Pulte Homes and Toll Brothers. This community will also feature parks, a recreational center with a state-of-the-art fitness center, resort style pools, pickleball courts and much more.
The Latest Listings in Ascension
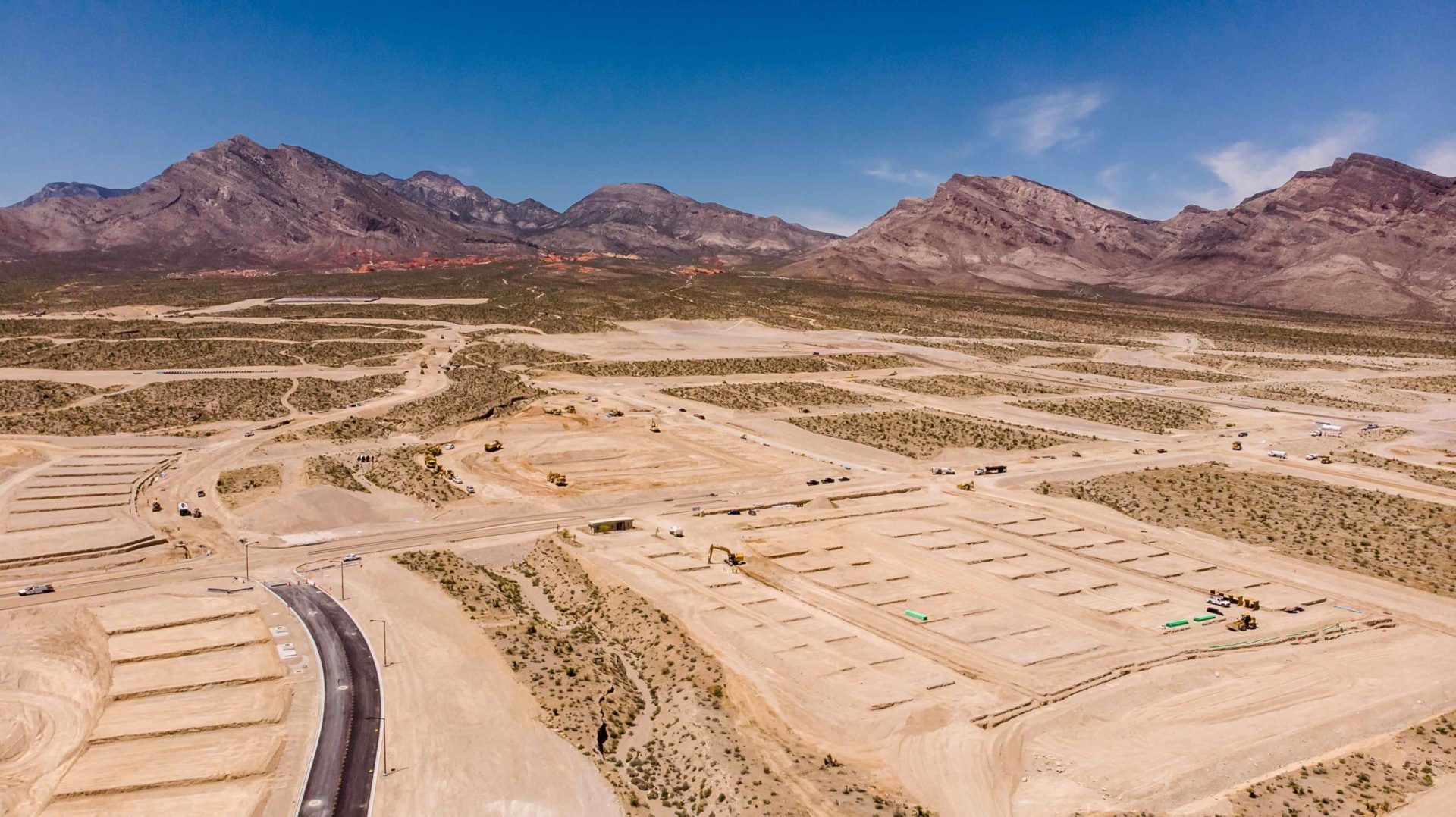
Living in The Peaks
Ascension Builders
THE PEAKS VILLAGE HOMES
If you are thinking about buying a new home construction in Summerlin, it's important that you have your own real estate agent represent you. Keep in mind the builders will require that the real estate agent accompany and register you on your very first visit to the builder’s model home or community. Otherwise, if you visit a new home community and register without your agent, I will no longer be able to assist you in the process. It must be on the very first visit.
Purchasing new construction is usually more complicated and intimidating than buying a resale home. It is important with a new-home purchase that a buyer hire a real estate agent to represent them in this process. A buyer also needs to have a real estate agent who represents them and looks after their best interests.
PULTE AT ASCENSION
Pulte Homes at Ascension in the Peaks Village is a guard gated community to the prestigious Summerlin South in Las Vegas, NV. Once fully completed this community will have a total of 286-lots with three unique neighborhoods; Caprock at Ascension, Incline at Ascension, and The Pointe at Ascension.
Pulte Homes features 11 luxury one- and two-story luxury home designs that range in size from 2,297 to 4500+ sq. ft. Be one of the first to own a quality-built home in Pulte’s newest neighborhoods, contact me today!
INCLINE AT ASCENSION
Incline at Ascension offers 119 homesites with 4 single-story home designs built with a stunning mountain backdrop, ranging in size from 2,297 to 2,875 sq. ft. with 3 to 4 bedrooms, 2 to 3.5 bathrooms, and 3 car-garages. Starting in the Low $1M's.
Gardengate – approx. 2,297 sq. ft., 3-4 beds, 2 baths, 3 Car Garage
Parklane – approx. 2,466 sq. ft. 3-4 beds, 2.5 baths, 3 Car-Garage
Genoa – approx. 2,656 sq. ft., 3 beds, 2.5 baths, 3 Car-Garage
Cesena – approx. 2,875 sq. ft., 4 beds, 3.5 baths, 3 Car-Garage
CAPROCK AT ASCENSION
Caprock at Ascension offers 88 homesites with 3 unique two-story home designs ranging in size from 3,981 to 4,530 sq. ft. with 5 bedrooms, 4.5 to 5.5 bathrooms and 3 to 4 car-garages. Starting in the Mid $1 M's.
Pesaro– approx. 3,981 sq. ft., 5 beds, 4.5 baths, 3-4 Car Garage
Lucera – approx. 4,242 sq. ft., 5 beds, 4.5 baths, 3 Car-Garage
Vittoria – approx. 4,530 sq. ft., 5 beds, 5.5 baths, 4-5 Car-Garage
THE POINTE AT ASCENSION
The Pointe at Ascension offers 79 homesites and brings high-end single-story living to Summerlin with 4 unique single-story home designs that range in size from 3,475 to 4,006 sq. ft. with 3 to 5 bedrooms, 3.5 to 4.5 bathrooms, and 2-4 car-garages. Starting in the High $1M's.
Royalty – approx. 3,475 sq. ft., 3 beds, 3.5 baths, 2-3 Car Garage
Dignitary – approx. 3,904 sq. ft., 4-5 beds, 4.5 baths, 3-4 Car-Garage
Kingsgate – approx. 3,966 sq. ft., 4 beds, 3.5 baths, 3-4 Car-Garage
Luminary – approx. 4,006 sq. ft., 4 beds, 3.5 baths, 3-4 Car-Garage
TOLL BROTHERS AT ASCENSION
Toll Brothers at Ascension is a newer guard gated community in the Peaks Village of Summerlin South, offering three opulent new home collections featuring one- and two-story luxury homes with modern architecture and access to Ascension’s exclusive amenity center.
There will be a total of 274 lots between with three new home collections which are; Crestline, Highrock and Ridgeline. With a total of nine new home designs ranging in size from approx. 3,400 to 5,000 sq. ft. Be one of the first to own a quality-built home in Toll Brothers newest neighborhoods, contact me today!
The Ridgeline Collection offers new 74 single-story homes with three distinctive luxury home designs featuring soaring 16’ great room ceilings ranging in size from 3,415+ to 3,615+ sq. ft. with 4 bedrooms, 4.5 baths, flexible living spaces and 3 car-garages. This collection will have a stunning mix of modern, mid-century modern, and desert contemporary exteriors. Prices starting at $1.7 million.
Satinwood – approx. 3,415+ sq. ft., 4 beds, 4.5 baths, 3 Car Garage
Silverstone – approx. 3,440+ sq. ft., 4 beds, 4.5 baths, 3 Car-Garage
Sunfire – approx. 3,615+ sq. ft., 4 beds, 4.5 baths, 3 Car Tandem Garage
HIGHROCK COLLECTION
The Highrock Collection offers 96 luxury single-story homes with expansive floor plans, magnificent modern design elements, and awe-inspiring home sites defining this incredible community. This collection offers three distinctive home designs ranging in size from 3,623+ to 3,940+ sq. ft. with 3 to 4 bedrooms, 3.5 to 4.5 bathrooms, and 3 car-garages. These homes will also have open great rooms with 14’ ceilings to expansive outdoor covered loggias. Prices starting at $1.9 million.
Cliffside – approx. 3,623+ sq. ft., 3 beds, 3.5 baths, 3 Car Tandem Garage
Highcrest – approx. 3,750+ sq. ft., 3-4 beds, 3.5-4.5 baths, 3 Car-Garage
Sky Edge – approx. 3,940+ sq. ft., 4 beds, 4.5 baths, 3 Car Garage
CRESTLINE COLLECTION
The Crestline Collection features three state-of-the-art 104 two-story home designs. This collection boasts impressive 22’ great room ceilings, ranging in size from 4,783+ to 4,998+ sq. ft. of luxury living space with 5 bedrooms, 5.5 bathrooms, lofts, flexible living spaces that can be personalized to fit every lifestyle and 3 car-garages. Prices starting at $2 million.
Rosecrest – approx. 4,783+ sq. ft., 5 beds, 5.5 baths, 3 Car Garage
Summerhill – approx. 4,888+ sq. ft., 5 beds, 5.5 baths, 3 Car-Garage
Suncrest – approx. 4,998+ sq. ft., 5 beds, 5.5 baths, 3 Car-Garage
ASCENSION COMOMMUNITY INFORMAION
Ascension HOA - $255 a month
Summerlin Master Plan HOA - $67 a month
Total Monthly HOA - $322
There are no SIDS in this community, however, there is a one time amenity fee of $5,000.
LOCATION
Ascension is a single-family guard gated community located in the prestigious Summerlin Masterplan community with a stunning mountain backdrop. Homeowners will have access to several nearby amenities located throughout the community. The community provides excellent access to the 215 Beltway, employment corridors, high-end shopping, golf, and miles of incredible hiking only minutes away and along the perimeter of the neighborhood.
SCHOOLS
Ascension is part of the Clark County School District which includes Adston Elementary, Fertitta Middle School and Durango High School. There are also many private schools located within 10 miles of the community, including the nationally recognized Bishop Gorman High School.
If you’re considering buying a home in Summerlin, please don’t hesitate to reach out to me. I’ll get back to you personally and promptly. Thanks for visiting!
Subscribe to our YouTube Channel: http://bit.ly/YouTubeAOHare
Angela O’Hare
Favorite Las Vegas Realtor
REAL Broker LLC at Urban Nest
Lic. #180246
702-370-5112
[email protected]
www.neighborhoodsinlasvegas.com
Ascension Amenities
COMMUNITY AMENITIES
Ascension at The Peaks Village in Summerlin South offers residents an array of exclusive amenities designed to enhance a luxurious and active lifestyle. Central to the community is a proposed 12,000-square-foot clubhouse, which is slated for completion in Spring 2026 and will feature:
AMENITIES
- Event Room
- Indoor Great Room w/ Fireplace
- Beverage Bar with Seating Area
- Social Room and Aerobics Studio
- Fitness Center with state-of-the-art Equipment
- Golf Simulator Room
- 2 Resort-Style Pools with Lap Lanes
- Relaxing Jacuzzi
- Large Outdoor Terrace
- Outdoor Fire Pit
- Outdoor Event Lawn
- Amazon Parcel Locker Room
- 4 Pickleball Courts
- Basketball Court
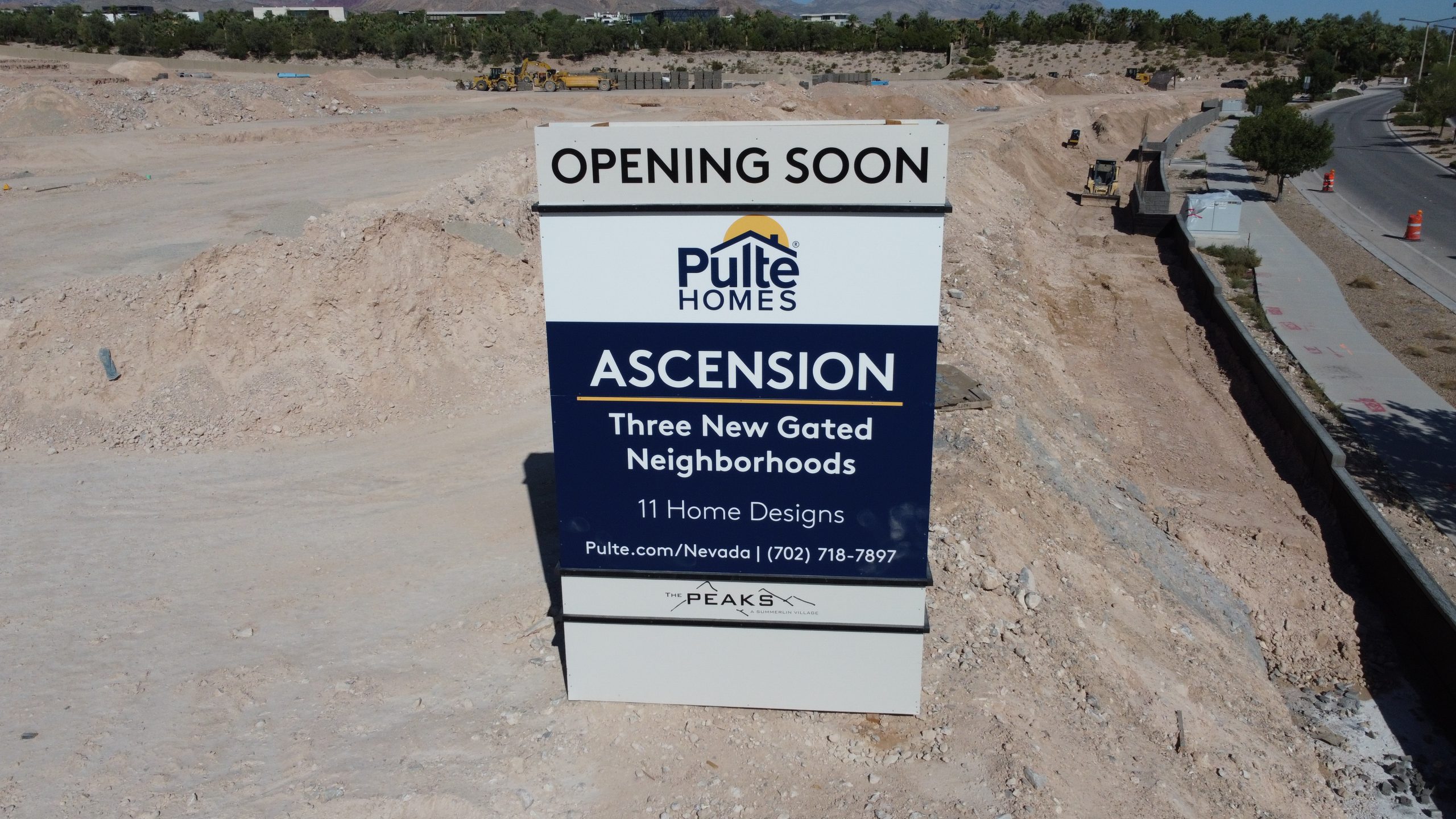
Pulte at Ascension
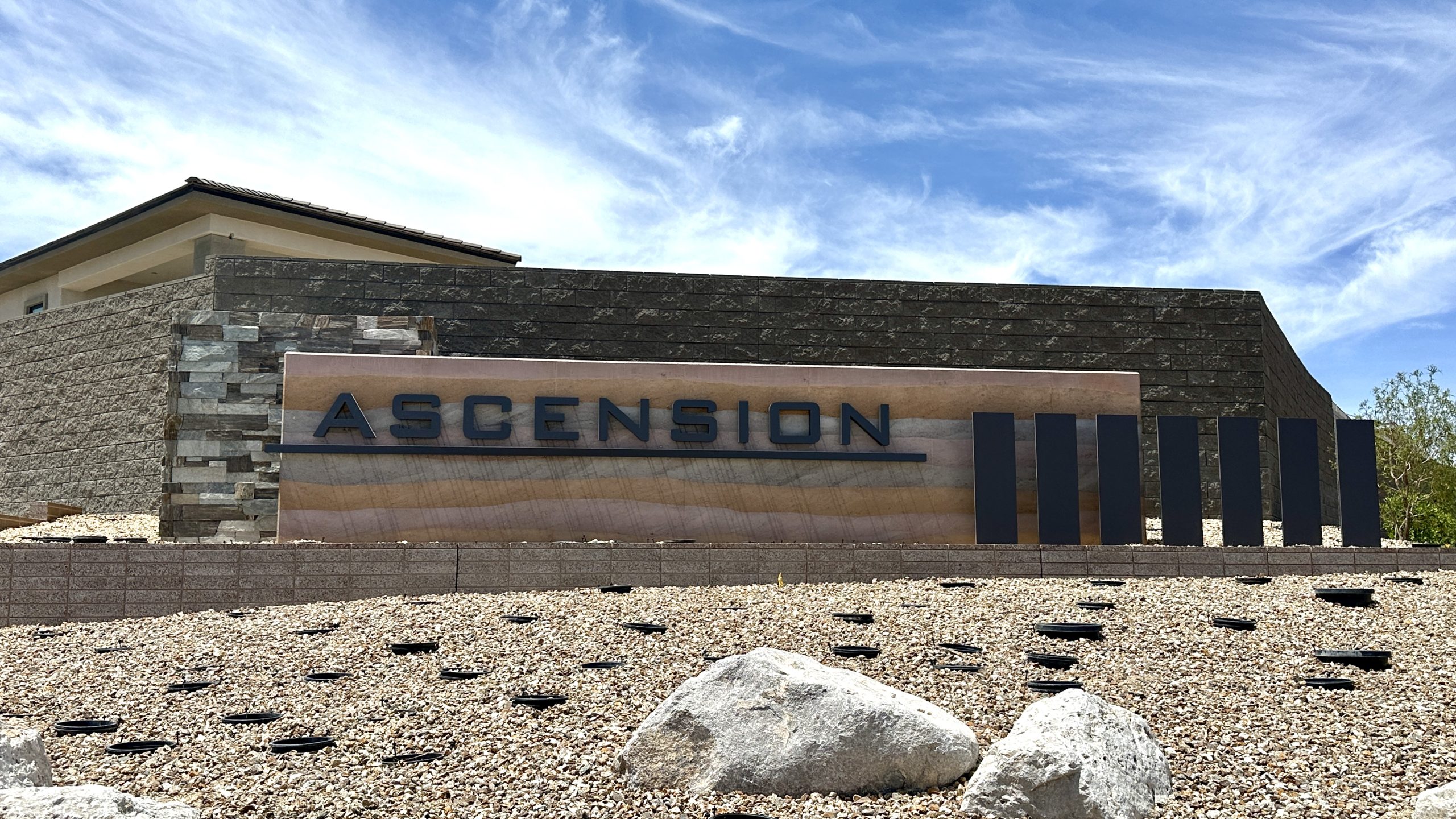
Ascension Sign
Reach out for more info on this Community!
