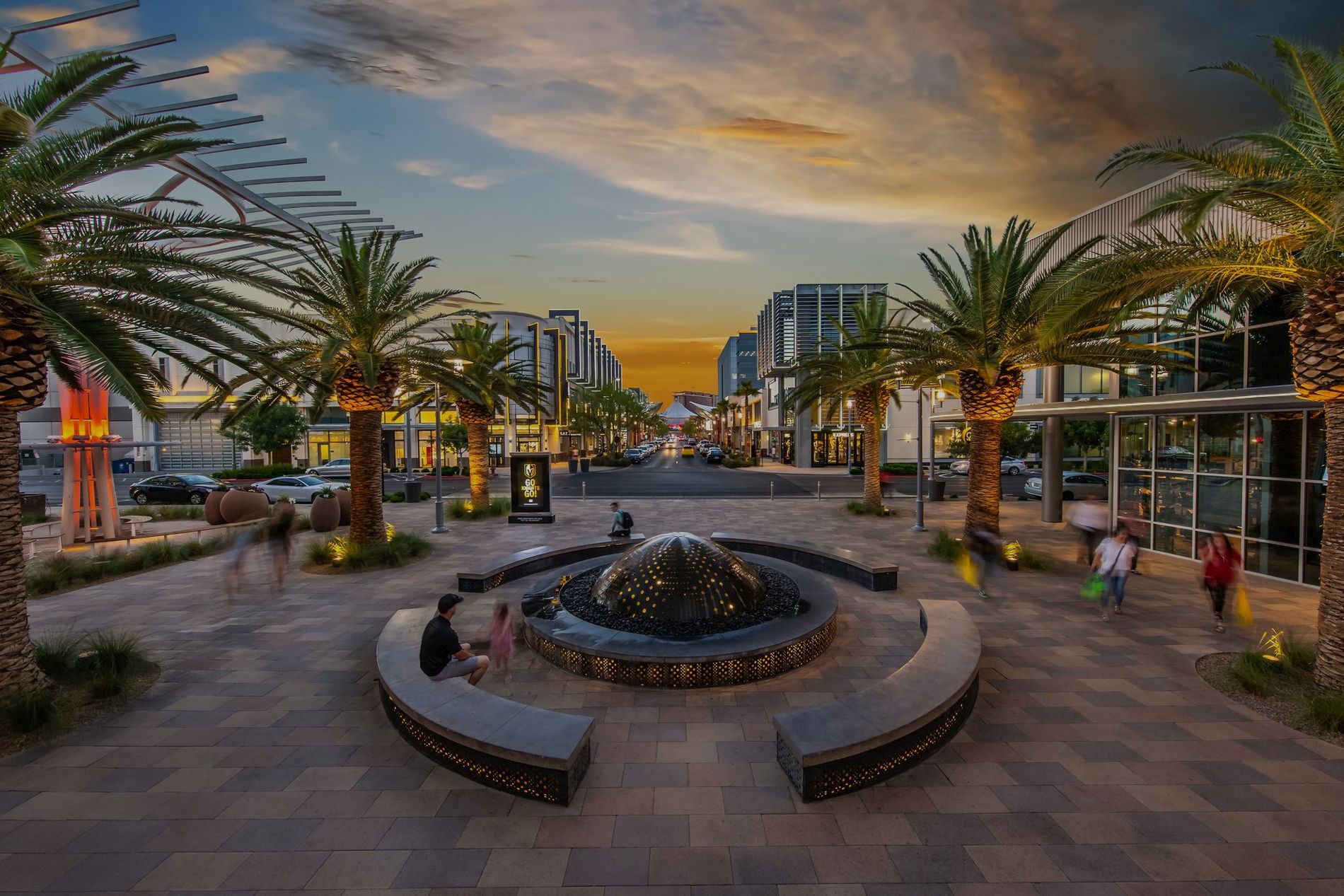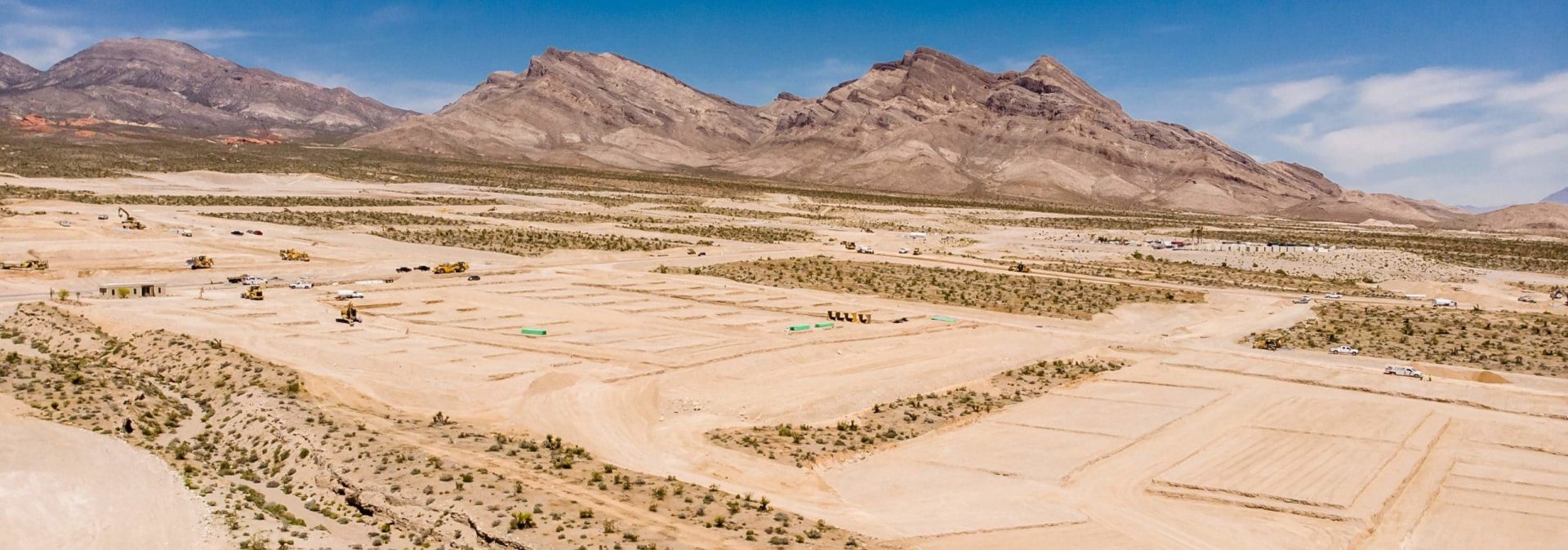The Latest Listings in Kestrel Commons
Kestrel Commons Overview
KESTREL COMMONS VILLAGE
Directly south of Kestrel, the district of Kestrel Commons will evolve into a fusion of single-family detached and attached homes featuring contemporary architecture, offer a blend of suburban lifestyle and urban-esque sophistication, and boast the signature connectivity, walkability, and open space now synonymous with Summerlin West.
SUMMERLIN WEST
Summerlin West will feature many single-family neighborhoods in a variety of sizes and price points, along with estates and luxury living opportunities. The goal is to create a truly diverse region of the community that will resonate with a wide variety of homebuyers seeking a 21st-century lifestyle.
Situated on elevated topography overlooking the valley, the Summerlin West area boasts an elevation that is more than 4,550 feet above sea level at its highest point, creating an abundance of vantage points and vistas.
The areas north of West Charleston and west of the 215 Beltway are Summerlin West. There are three existing villages, The Paseos, The Vistas, and Stonebridge… with many more to come on the roughly 5,000 remaining acres including Redpoint and Redpoint Square at Far Hills and the 215 Beltway.
Summerlin West is comprised of 14 villages (for SID purposes) and 12 neighborhood districts. Each neighborhood district is uniquely tied to the surrounding mountain views and geologic formations that extend into the site and are characterized by their own architectural and landscape style.
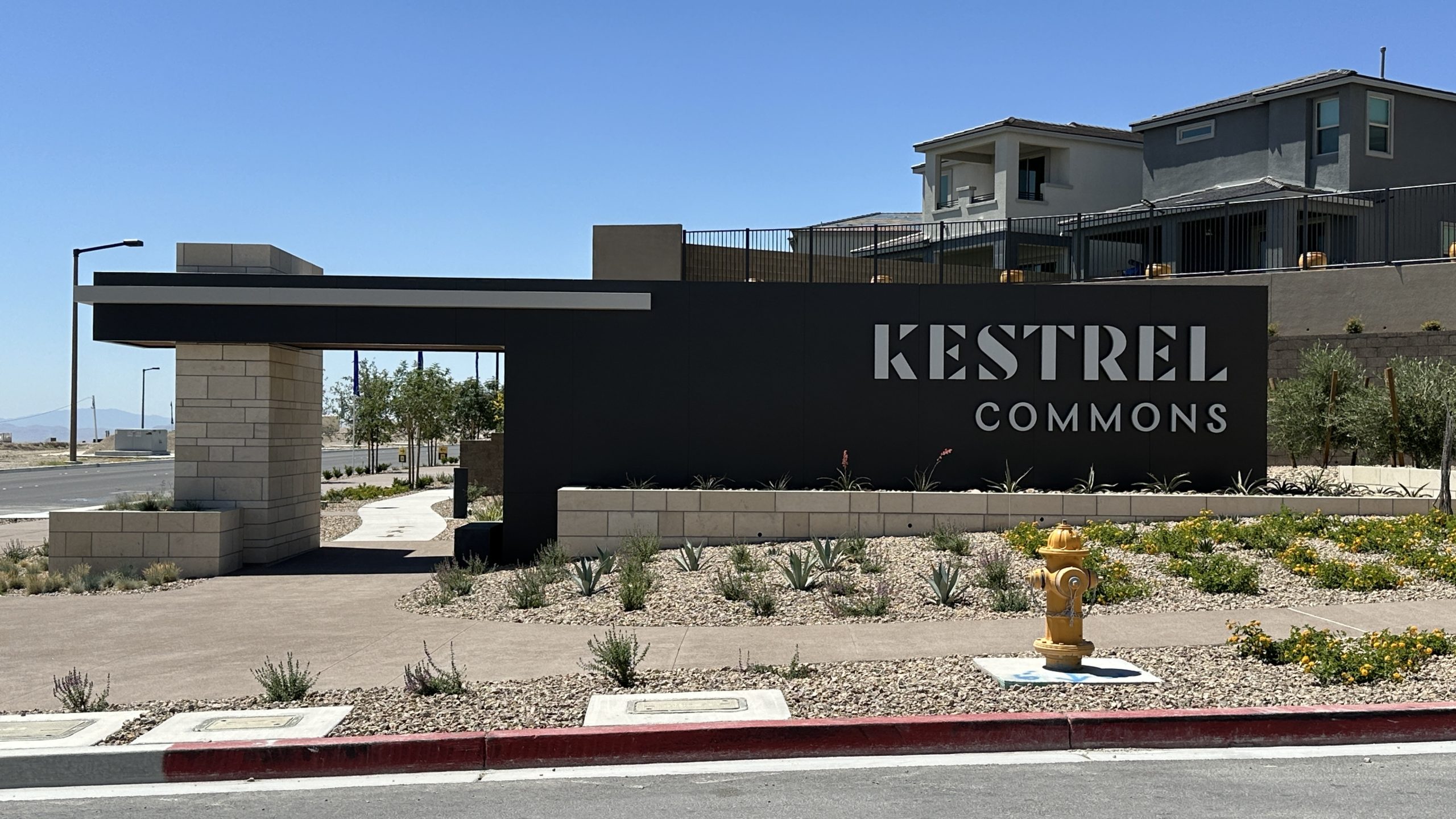
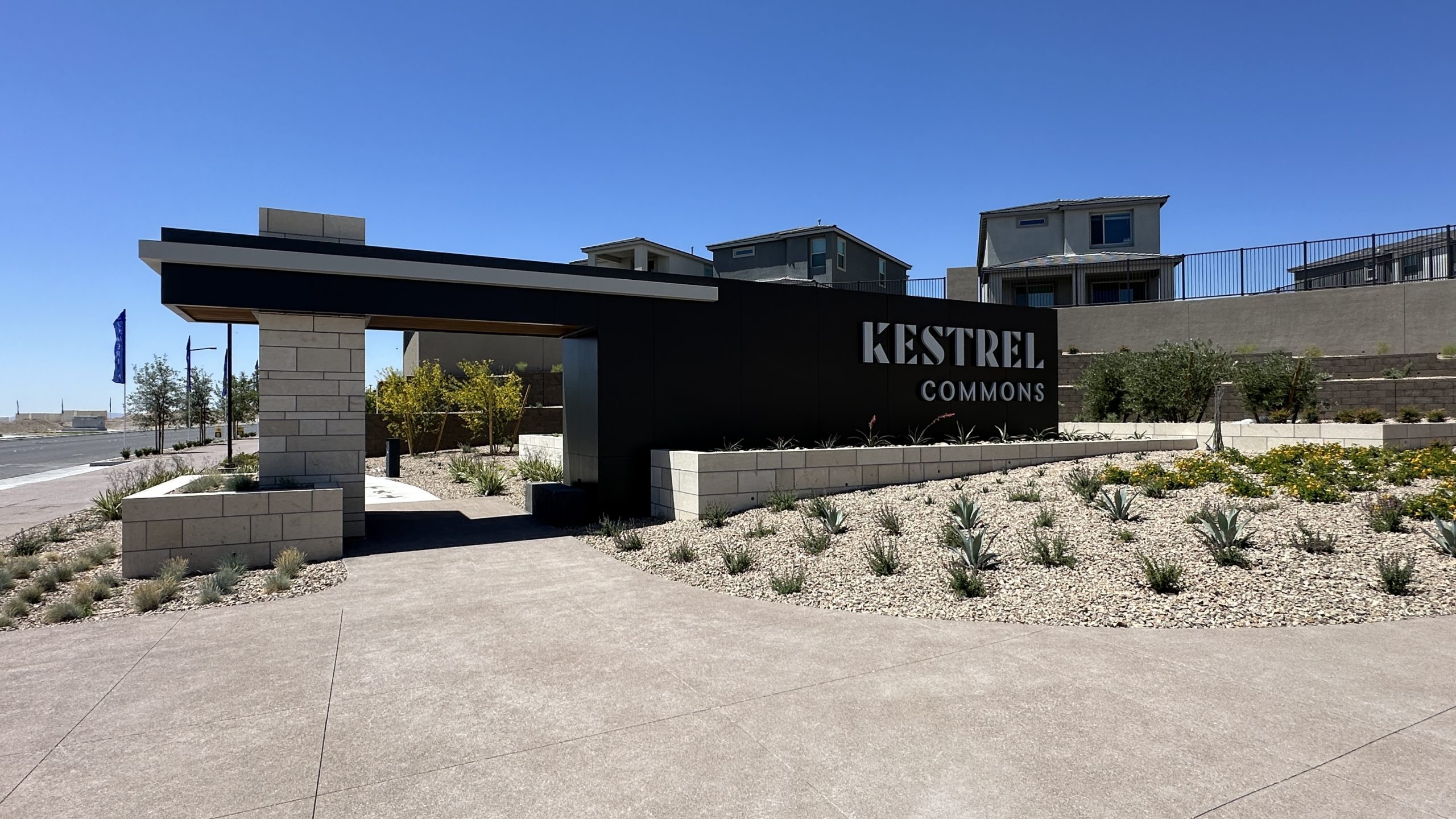
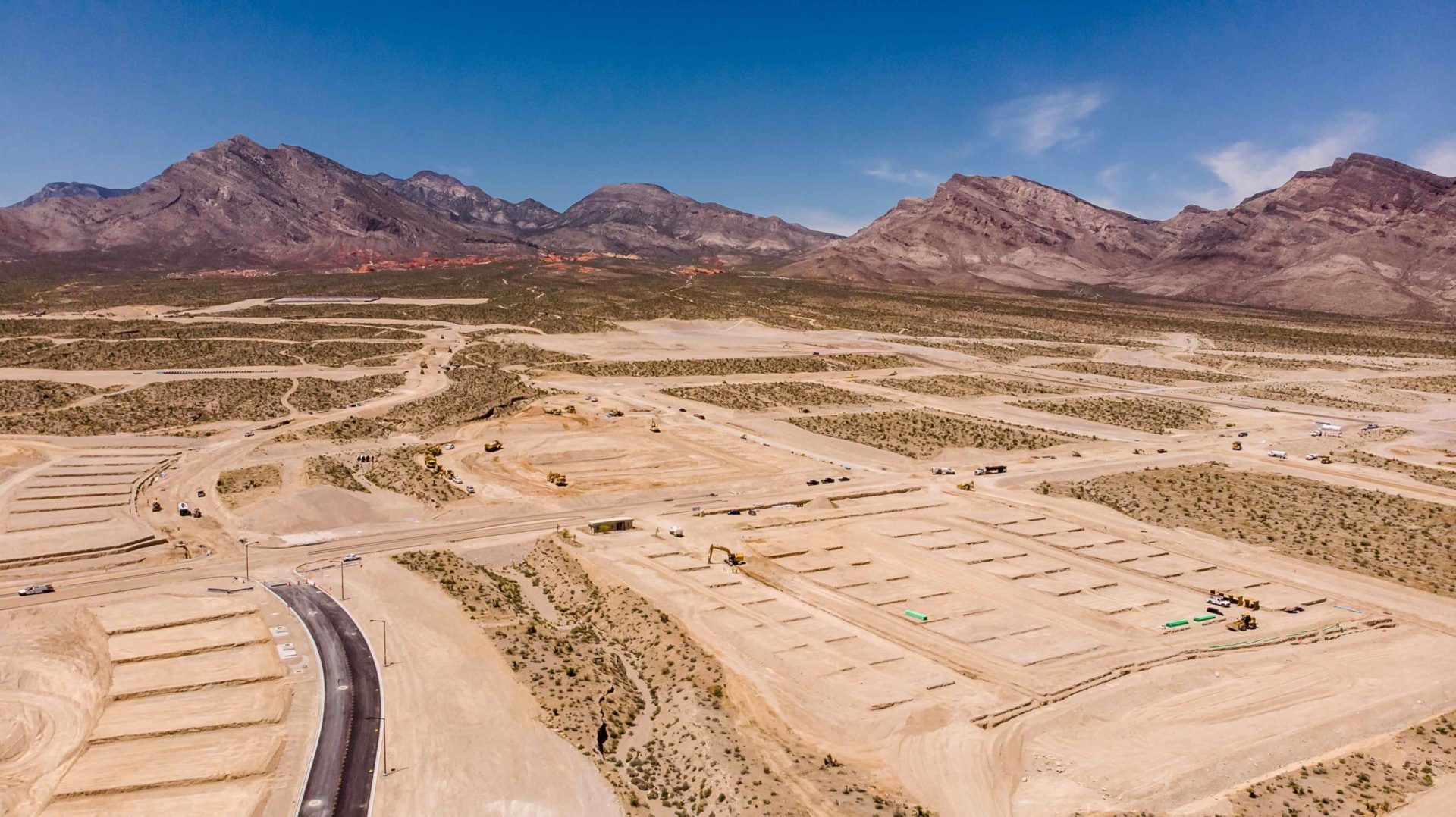
Living in Kestrel Commons
Kestrel Commons Builders
KESTREL COMMONS VILLAGE HOMES
The name Kestrel originates from one of the smallest falcon birds in North America.
If you are thinking about buying a new home construction in Summerlin, it's important that you have your own real estate agent represent you. Keep in mind the builders will require that the real estate agent accompany and register you on your very first visit to the builder’s model home or community. Otherwise, if you visit a new home community and register without your agent, I will no longer be able to assist you in the process. It must be on the very first visit.
Purchasing new construction is usually more complicated and intimidating than buying a resale home. It is important with a new-home purchase that a buyer hire a real estate agent to represent them in this process. A buyer also needs to have a real estate agent who represents them and looks after their best interests.
LARK HILL - COMING SOON
Lark Hill by Taylor Morrison will be a brand new community coming soon to the Kestrel Commons Village. No other information has been disclosed about this community at this time.
NIGHTHAWK - NOW SELLING
Nighthawk by KB Homes a new gated community located in Summerlin's Kestrel Commons Village. This community will have a total of 192 home sites that features 6 two-story floor plans ranging in size from 1,720 sq. ft. to 2,466 sq. ft. with 3 to 5 bedrooms, 2.5 to 4 bathrooms and 2 car-garage. Priced from the MID $500s.
Plan 1720 – approx. 1,720 sq. ft., 3 beds, 2.5 baths, 2 car-garage
Plan 1787 – approx. 1,787 sq. ft., 3 beds, 2.5 baths, 2 car-garage
Plan 2069 – approx. 2,069 sq. ft., 3-4 beds, 2.5 baths, 2 car-garage
Plan 2089 – approx. 2,089 sq. ft., 3-5 beds, 2.5-3 baths, 2 car-garage
Plan 2114 – approx. 2,114 sq. ft., 3-5 beds, 2.5-3 baths, 2 car-garage
Plan 2446 – approx. 2,446 sq. ft., 4-5 beds, 2.5-4 baths, 2 car-garage
HOA:
There are 192 homes planned for Nighthawk and it will be a gated community. The monthly HOA for Summerlin West is $60 and the monthly HOA for Nighthawk is approximately $85. Total HOA is currently estimate at $140 a month.
SIDS:
The semi-annual SIDS payment is currently estimated at $280.
QUAIL COVE – NOW SELLING
Quail Cove by KB Homes is a new community to Summerlin's Kestrel Commons Village. This community will have a total of 144 homesites that features 4 different 3-story floor plans ranging in size from 1,651 sq. ft. to 2,302 sq. ft., with 2 to 4 bedrooms, 2.5 to 3.5 baths, and 2 car-garages. Priced from the HIGH $400s.
Plan 1651 – approx. 1,651 sq. ft., 2-3 beds, 2.5-3.5 baths, 2 car-garage
Plan 1920 – approx. 1,920 sq. ft., 3-4 beds, 2.5-3.5 baths, 2 car-garage
Plan 2226 – approx. 2,226 sq. ft., 3-4 beds, 2.5-3.5 baths, 2 car-garage
Plan 2302 – approx. 2,302 sq. ft., 3-4 beds, 2.5-3.5 baths, 2 car-garage
HOA:
There are 144 homes planned for Quail Cove and it will not be a gated community. The monthly HOA for Summerlin West is $60 and the monthly HOA for Quail Cove is approximately $95. Total HOA is currently estimate at $155 a month.
SIDS:
The semi-annual SIDS payment is currently estimated at $236.
RAVEN CREST – COMING SOON
Raven Crest by Toll Brothers is a stunning new townhome community in the Kestrel Commons Village of Summerlin, located in Las Vegas, Nevada. This townhome community will offer six three- and four-story townhome designs with attached two-car garages, up to 2,640+ sq. ft. and features such as entry courtyards, covered patios, plans with fourth-level rooftop terraces, an elevator option and a private community pool.
Highridge – 3-story, approx. 2,300+ sq. ft., 3 beds, 2 baths, 2 half baths, 2 car-garage
Highridge Terrace – 4-story, approx. 2,376+ sq. ft., 2 beds, 2 baths, 2 half baths, 2 car-garage
Red Cliff – 3-story, approx. 2,396+ sq. ft., 4 beds, 3.5 baths, 2 car-garage
Red Cliff Terrace – 4-story, approx. 2,482+ sq. ft., 4 beds, 3.5 baths, 2 car-garage
Talon – 3-story, approx. 2,487+ sq. ft., 4 beds, 3.5 baths, 2 car-garage
Talon Terrace – 4-story, approx. 2,640+ sq. ft., 4 beds, 3.5 baths, 2 car-garage
VIREO – NOW SELLING
Vireo by Woodside Homes is located in Summerlin’s Kestrel Commons Village off of Lake Mead and the 215 in Las Vegas. This charming community will have 112 homesites that features 2 and 3-story homes ranging in size from 1,441 sq. ft. to 2,034 sq. ft., with 2 to 3 bedrooms, 2.5 to 3.5 bathrooms and 2 car-garages. Each home is adorned with stylish covered patios and decks, offering the perfect blend of indoor-outdoor living.
Collection One
Aspen Plan 1 – two-story, approx. 1,441 sq. ft., 2-3 beds, 2.5-3.5 baths, 2 car-garage
Sage Plan 2 – two-story, approx. 1,593 sq. ft., 2-3 beds, 2.5-3.5 baths, 2 car-garage
Acacia Plan 3 – three-story, approx. 1,899 sq. ft., 2-3 beds, 2.5-3.5 baths, 2 car-garage
Collection Two
Laurel Plan 5 – three-story, approx. 1,845 sq. ft., 2-3 beds, 2.5-3.5 baths, 2 car-garage
Rowan Plan 6 – three-story, approx. 2,034 sq. ft., 2-3 beds, 2.5-3.5 baths, 2 car-garage
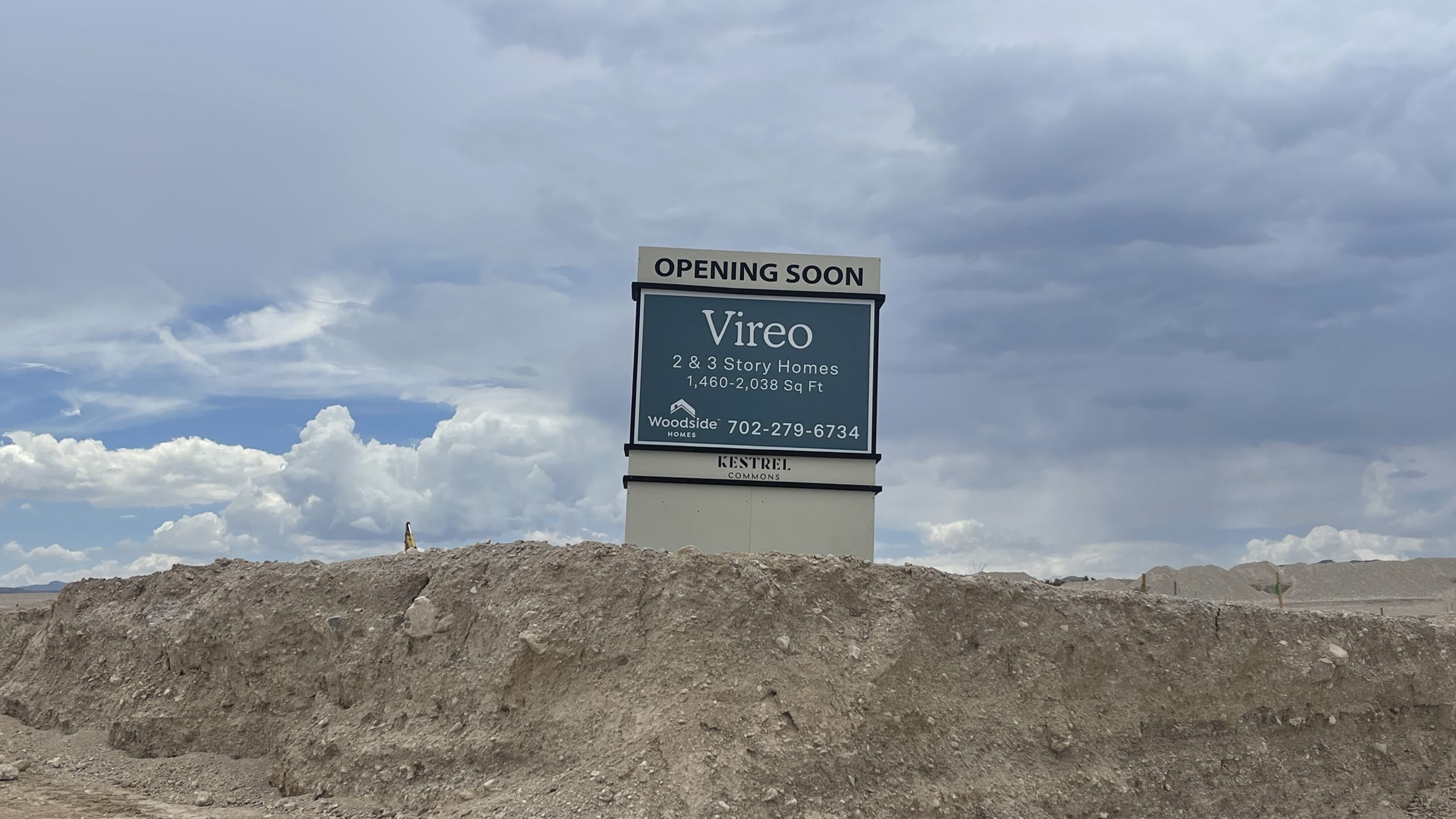
Reach out for more info on this Community!
