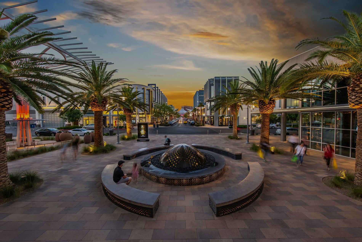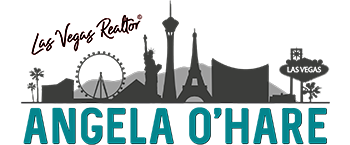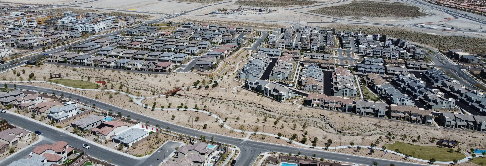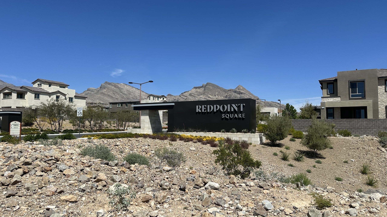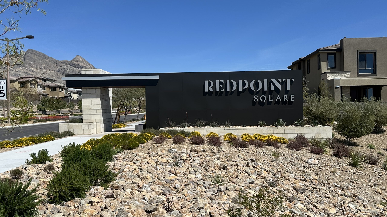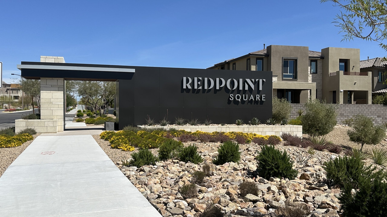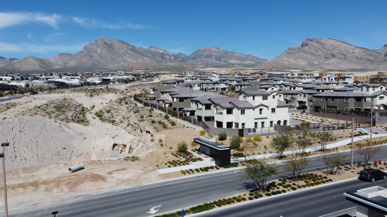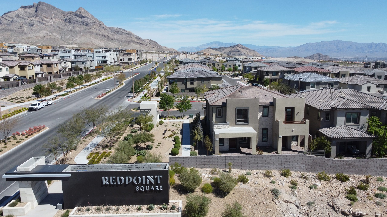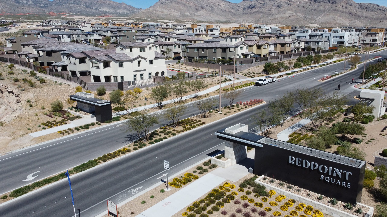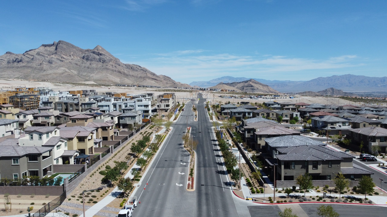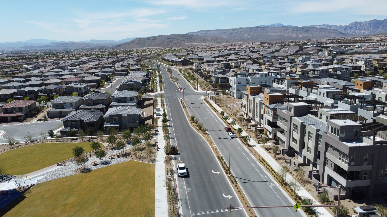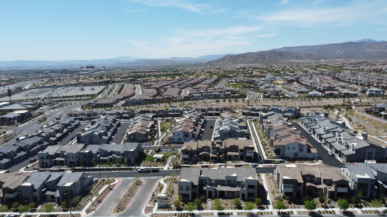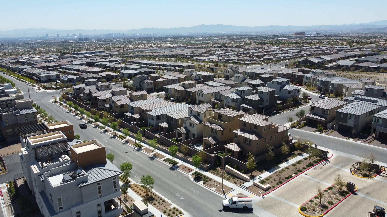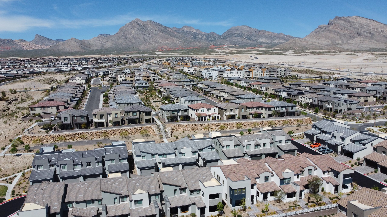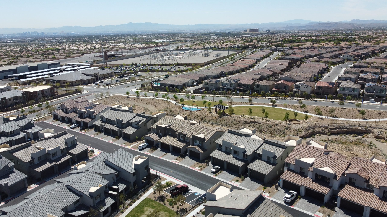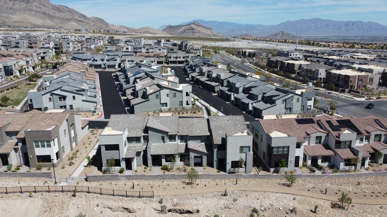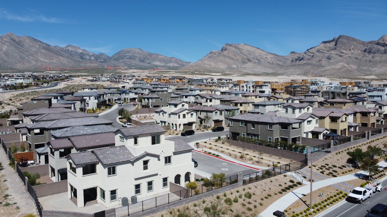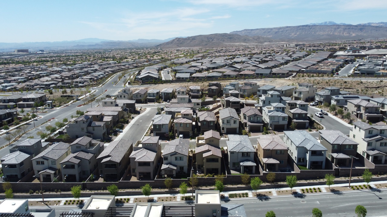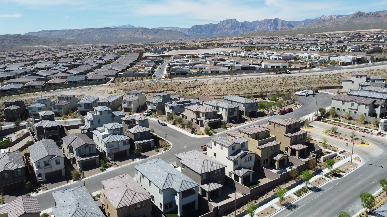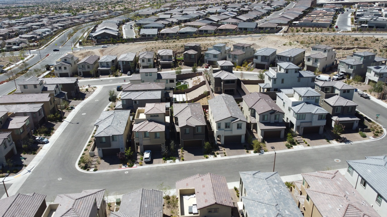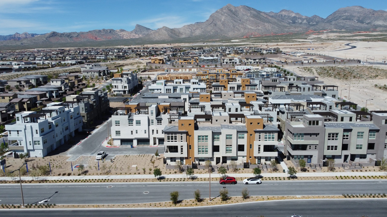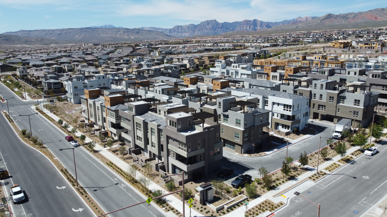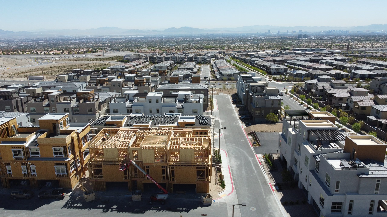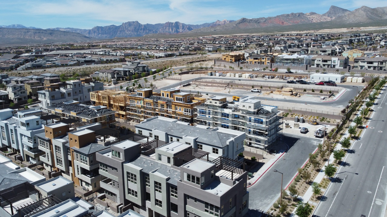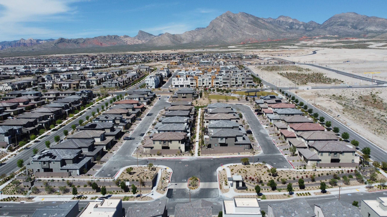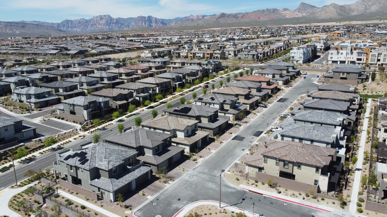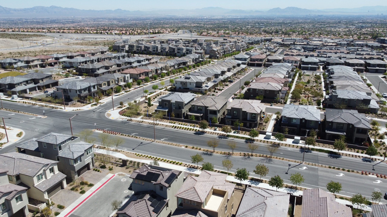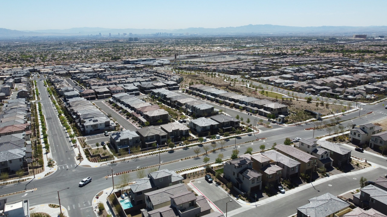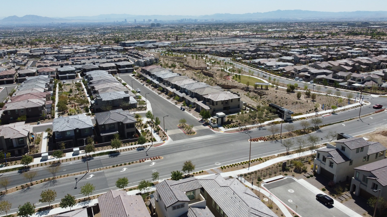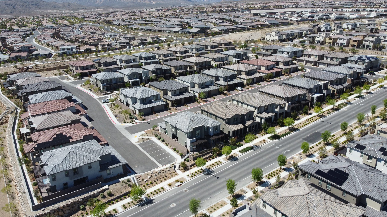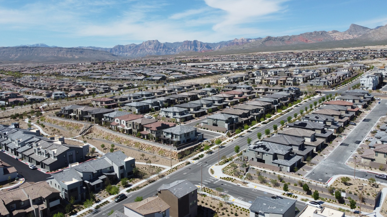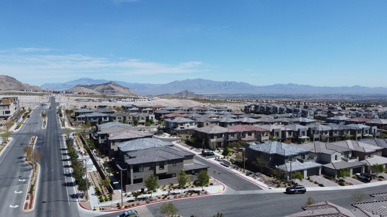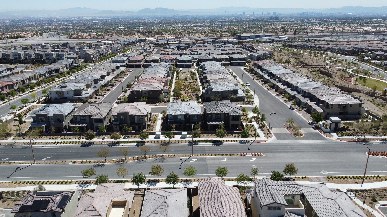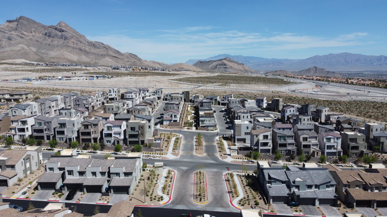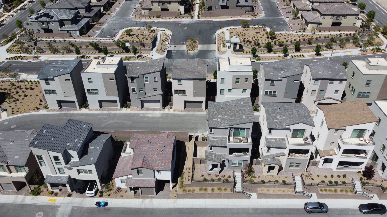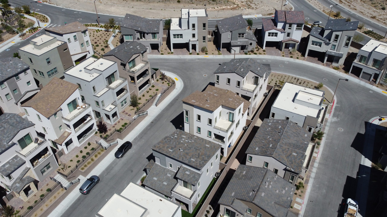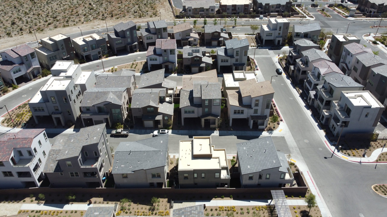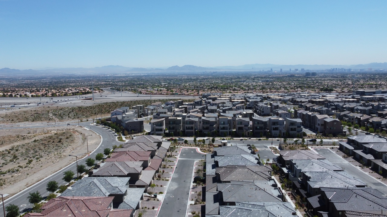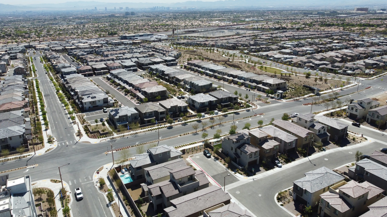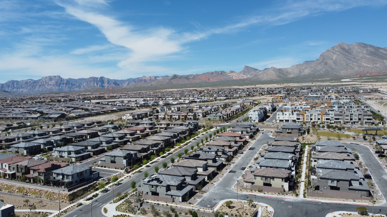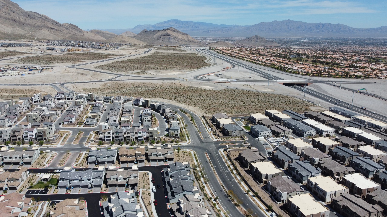Redpoint Square Village
Redpoint Square Village is a newer village in Summerlin developed in 2020 and is located off of Far Hills and the 215.
The area encompasses the community’s remaining acreage and is planned as an exciting and diverse mix of residential offerings, mixed-use office and retail developments and the community’s signature parks, open space and trails.
The Latest Listings in Redpoint Square
Redpoint Square Overview
REDPOINT SQUARE
Immediately north of Redpoint you’ll find Redpoint Square Village, featuring a blend of single family attached and detached homes from builders including Richmond American Homes, KB Homes, Toll Brothers, Taylor Morrison, Lennar Homes and Woodside Homes.
With walkable connectivity between neighborhoods and open spaces, including carefully planned pedestrian access to future neighborhood services and community parks, Redpoint Square is tailored to preserve Summerlin’s signature healthy, active lifestyle.
Summerlin announced a “greater diversity of home products” within Redpoint Square that will be suited for first-time buyers, millennials, families, executives and retirees. Luxury home living opportunities will be available too.
Redpoint Square offers a more affordable home compared to the average sales price in Summerlin. Smaller lots and more square footage for a smaller price point are key for this community. More townhomes will be built in this village giving the option to people that do not want to have a home in Summerlin but a townhome that does not need a lot of upkeep on the outside.
Future plans for this village will connect Desert Foothills Drive with The Summerlin Parkway. Accessing this village from The Summerlin Parkway will be great and easy!
SUMMERLIN WEST
Summerlin West will feature many single-family neighborhoods in a variety of sizes and price points, along with estates and luxury living opportunities. The goal is to create a truly diverse region of the community that will resonate with a wide variety of homebuyers seeking a 21st-century lifestyle.
Situated on elevated topography overlooking the valley, the Summerlin West area boasts an elevation that is more than 4,550 feet above sea level at its highest point, creating an abundance of vantage points and vistas.
The areas north of West Charleston and west of the 215 Beltway are Summerlin West. There are three existing villages, The Paseos, The Vistas, and Stonebridge… with many more to come on the roughly 5,000 remaining acres including Redpoint and Redpoint Square at Far Hills and the 215 Beltway.
Summerlin West is comprised of 14 villages (for SID purposes) and 12 neighborhood districts. Each neighborhood district is uniquely tied to the surrounding mountain views and geologic formations that extend into the site and are characterized by their own architectural and landscape style.
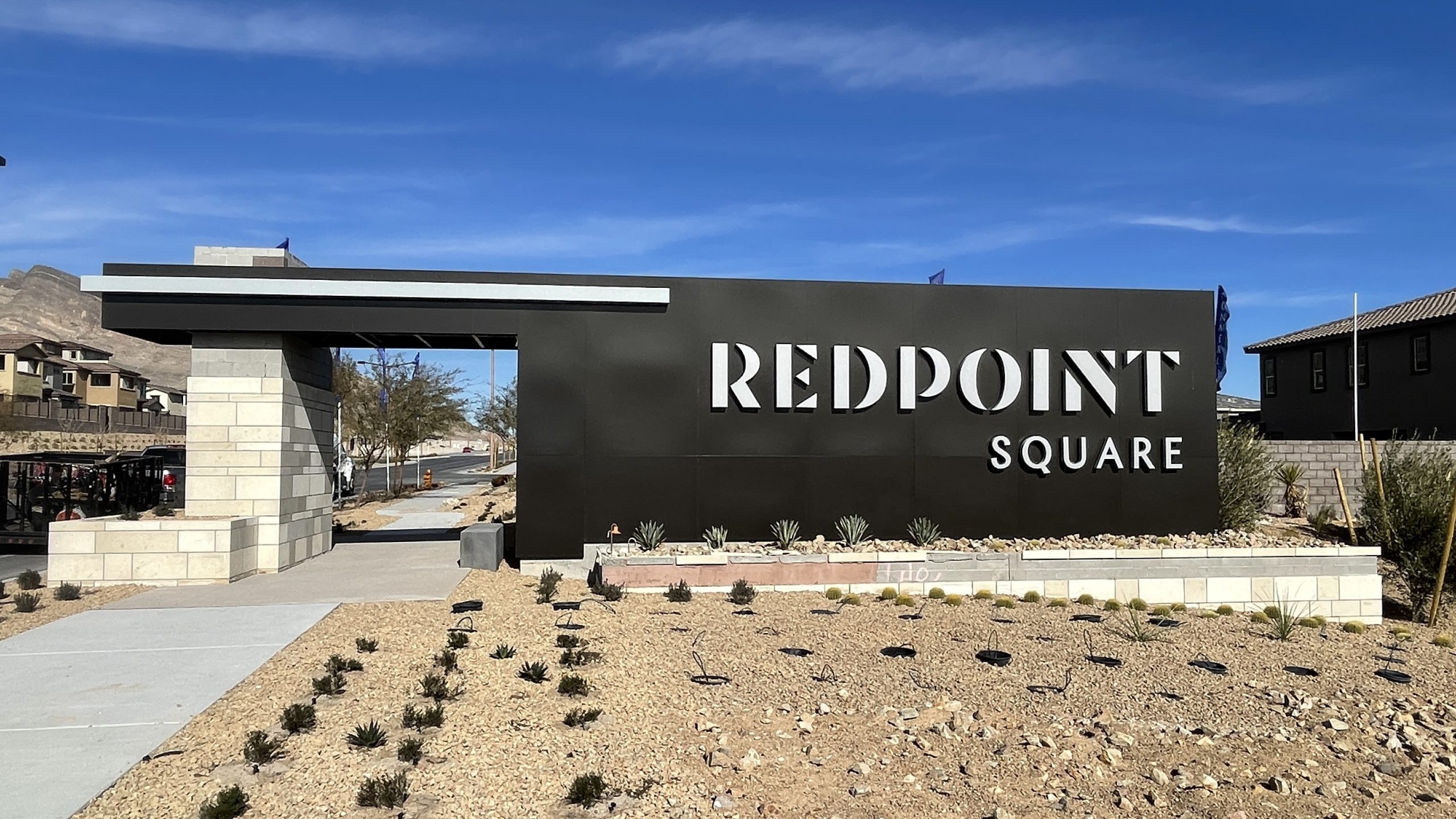
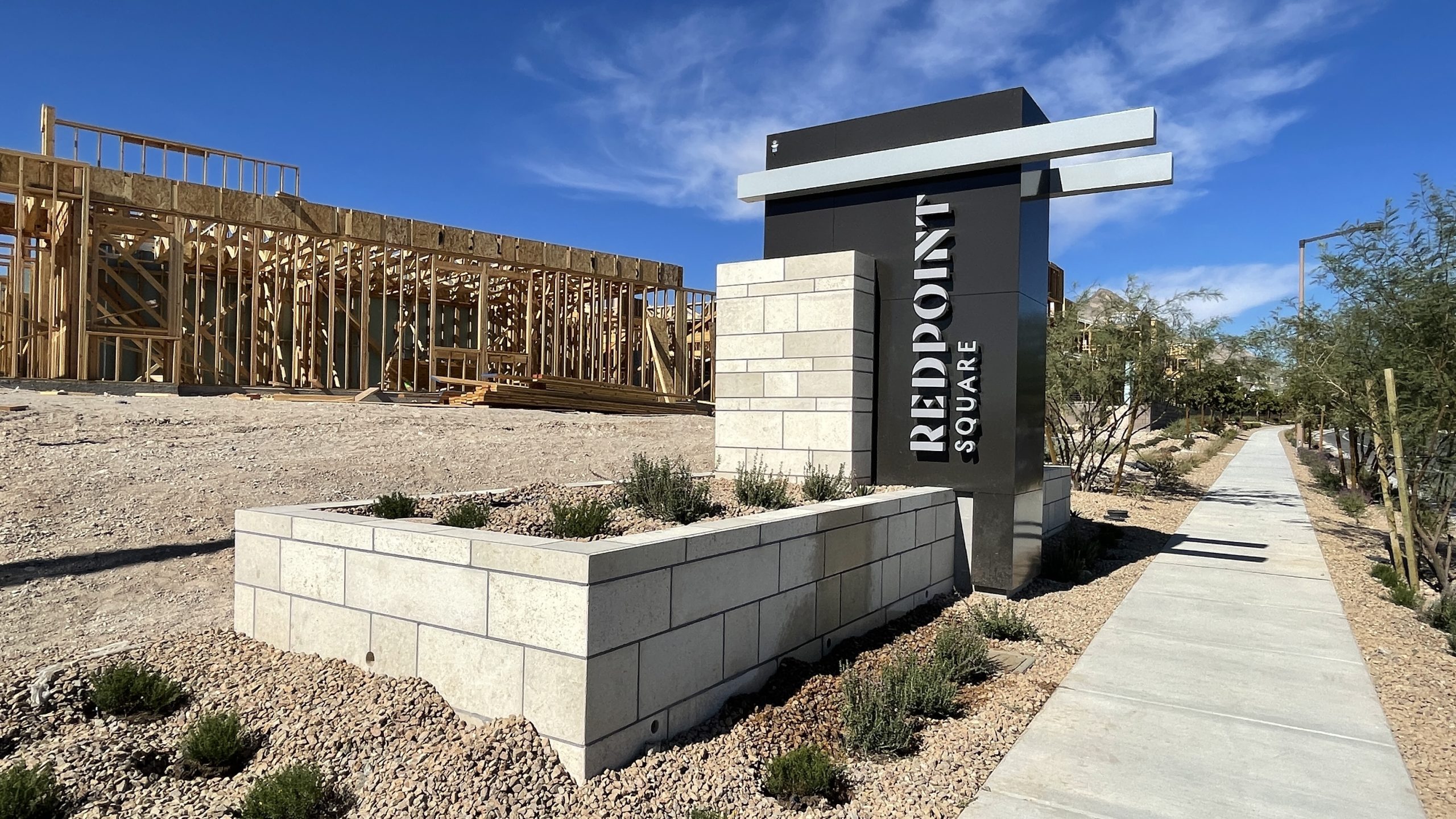
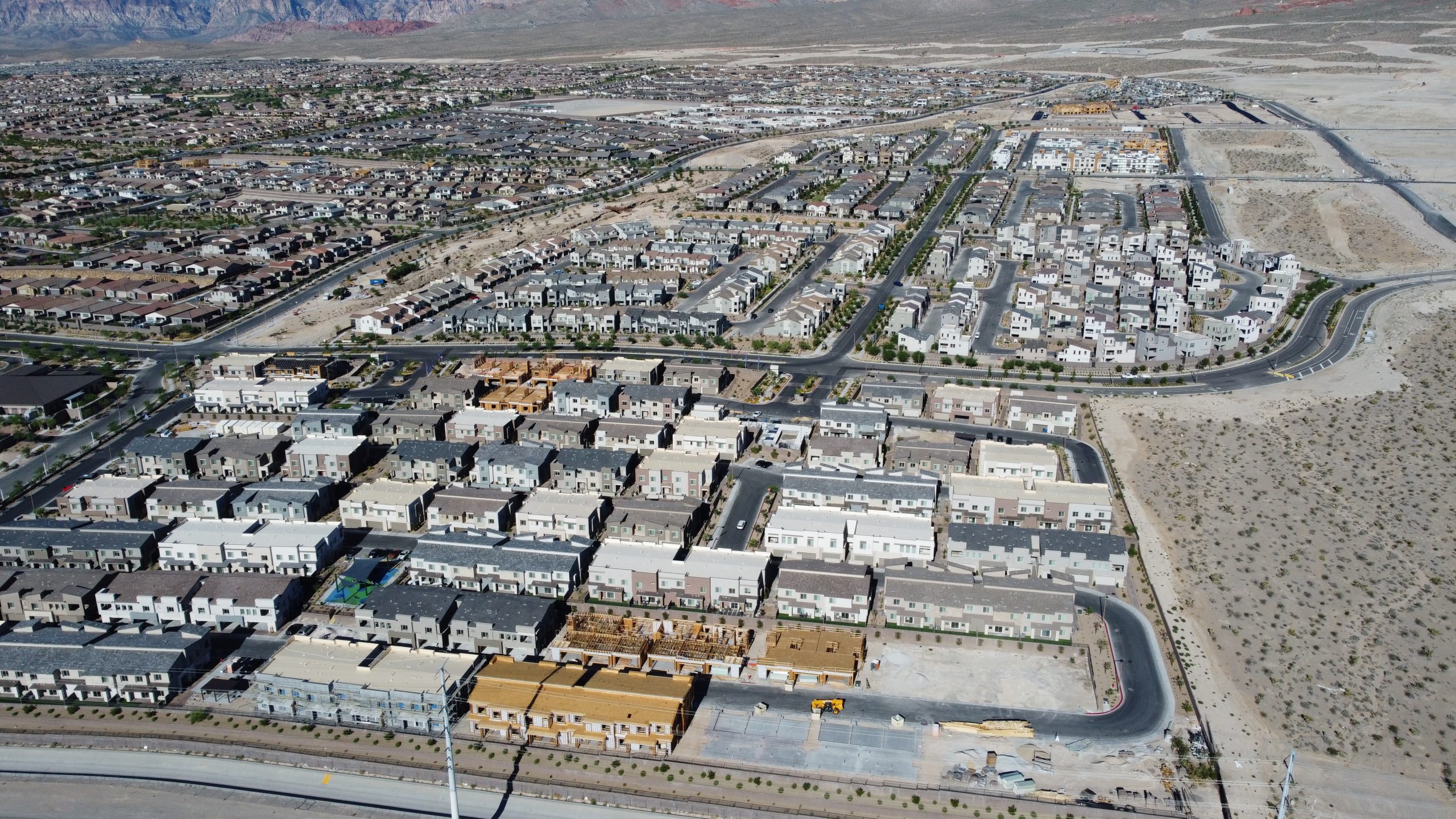


Living in Redpoint Square
Redpoint Square Builders
REDPOINT SQUARE VILLAGE HOMES
If you are thinking about buying a new home construction in Summerlin, it's important that you have your own real estate agent represent you. Keep in mind the builders will require that the real estate agent accompany and register you on your very first visit to the builder’s model home or community. Otherwise, if you visit a new home community and register without your agent, I will no longer be able to assist you in the process. It must be on the very first visit.
Purchasing new construction is usually more complicated and intimidating than buying a resale home. It is important with a new-home purchase that a buyer hire a real estate agent to represent them in this process. A buyer also needs to have a real estate agent who represents them and looks after their best interests.
ARROYO’S EDGE - SOLD OUT
Arroyo’s Edge by Tri Pointe Homes is in the Redpoint Square Village in Summerlin. This community features modern, two-story homes ranging from 1,953 to 2,280 sq. ft. brimming with style and state-of-the-art finishes. Courtyards and outdoor loggias set the IG social scene, while balconies have a sun-soaking, star-gazing vibe. Cozy lounges, cheery lofts and multi-gen options offer flexibility. Intelligent tech is included.
Plan 1 – approx. 1,953 sq. ft., 2-3 beds, 2.5 baths, 2 car-garage
Plan 2 – approx. 2,126 sq. ft., 3-4 beds, 2.5-3 baths, 2 car-garage
Plan 3 – approx. 2,280 sq. ft., 3-4 beds, 2.5 baths, 2 car-garage
ASCENT - SOLD OUT
Ascent at Redpoint Square Village by KB Homes is a townhome community with 137 two-story units in Summerlin. There are 6 different floor plans to choose from with a 2 car-garages, ranging in size between 1,448 to 1,890 sq. ft.
Plan 1448 (Interior Unit) – approximately 1,448 sq. ft. 3 bedrooms, 2.5 baths, 2 car-garage
Plan 1598 (Interior Unit) – approximately 1,598 sq. ft. 3 bedrooms, 2.5 baths, 2 car-garage
Plan 1598 (End Unit) – approximately 1,598 sq. ft. 3 bedrooms, 2.5 baths, 2 car-garage
Plan 1748 (Interior Unit) – approximately 1,748 sq. ft. 3 bedrooms, 2.5 baths, 2 car-garage
Plan 1748 (End Unit) – approximately 1,748 sq. ft. 3 bedrooms, 2.5 baths, 2 car-garage
Plan 1860 (End Unit) – approximately 1,860 sq. ft. 3-4 bedrooms, 2.5 baths, 2 car-garage
CASCADES - SOLD OUT
Cascades at Redpoint Square Village by Taylor Morrison is a two & three-story home collection, with 6 different floor plans to choose from and only 54 homes total in this community.
3 two-story floor plans range from 1,649 to 2,002 sq. ft. 3 bedrooms, 2.5 baths.
Acacia – approximately 1,649 sq. ft., 3 bedrooms, 2.5 baths, 2 car-garage
Beach – approximately 1,813 sq. ft., 3 bedrooms + loft, 2.5 baths, 2 car-garage
Cedar – approximately 2,002 sq. ft., 4 bedrooms + loft, 2.5 baths, 2 car-garage
3 three-story floor plans range from 1,944 to 2,242 sq. ft. 3 to 4 bedrooms, 2.5 baths.
Acacia Plus – approximately 1,944 sq. ft., 3 beds + game room, 2.5 baths, 2 car-garage
Beach Plus – approximately 2,090 sq. ft., 3 beds + game room + loft, 2.5 baths, 2 car-garage
Cedar Plus – approximately 2,242 sq. ft., 4 beds + game room + loft, 2.5 baths, 2 car-garage
MONTHLY HOA FEES
Summerlin West - $65
Cascades - $136
Total Monthly HOA Fees = $201
SIDS
$382 semi-annually
CORDILLERA - NOW SELLING
Cordillera by Toll Brothers is a luxury townhome community that features three open-concept townhome designs with attached two-car garages. Entry courtyards, covered patios, and optional rooftop decks provide homeowners the outdoor living space they crave with low-maintenance townhome living.
The community’s location in Redpoint Square gives that urban touch while still having access to miles of master plan trails and close proximity to an abundance of outdoor recreational opportunities. Prices starting in the mid $600’s.
Casella – approx. 1,803+ sq. ft., 3-story, 3-4 beds, 2 baths & 2 ½ baths, 2 car-garage
Luciana – approx. 2,019+ sq. ft., 3-story, 3-4 beds, 2 baths & 2 ½ baths, 2 car-garage
Renata – approx. 2,154+ sq. ft., 3-story, 3-4 beds, 2 baths & 2 ½ baths, 2 car-garage
Casella Grande – approx. 1,929+ sq. ft., 4-story, 3 beds, 2 baths & 2 ½ baths, 2 car-garage
Luciana Grande – approx. 2,144+ sq. ft., 4-story, 3 beds, 2 baths & 2 ½ baths, 2 car-garage
Renata Grande – approx. 2,364+ sq. ft., 4-story, 4 beds, 3.5 baths, 2 car-garage
Amenities
- Parks
- Pool
- Walking Trails
MONTHLY HOA FEES
Summerlin West - $65
Cordillera - $148
Total Monthly HOA Fees = $213
SIDS
Total $5,548.89 billed, $177.71 bi-annually
HIGHLINE I – SOLD OUT
Welcome to Highline I, a beautiful collection of condominiums at Redpoint Square Village in Summerlin. Just around the corner from Red Rock Canyon and Downtown Summerlin. This is a gated community with 3 different floor plans to choose from ranging in size from 1,779 to 1,956 square feet, and include bedrooms downstairs as well as open common areas.
Residents at this community will have on-site amenities including a playground and swimming pool, and will also have access to Summerlin's myriad parks and trails, as well as excellent schools in the area.
Dewdrop – approx. 1,760 sq. ft., 3 beds, 2.5 baths, 2 car-garage
Sunlight – approx. 1,824 sq. ft., 3 beds + loft, 2.5 baths, 2 car-garage
Marigold – approx. 1,956 sq. ft., 4 beds + loft, 3 baths, 2 car-garage
MONTHLY HOA FEES:
Summerlin West - $65
Highline I - $165
Total Monthly HOA Fees = $230
SIDS
$404 annually
HIGHLINE II – SOLD OUT
Welcome to Highline II, a beautiful collection of condominiums at Redpoint Square Village in Summerlin. Just around the corner from Red Rock Canyon and Downtown Summerlin. This gated community has 3 different floor plans to choose from ranging in size from 1,448 to 1,786 square feet, and include bedrooms downstairs as well as open common areas.
Brooklyn – approx. 1,448 sq. ft., 2 beds, 2.5 baths, 2 car-garage
Kensington – approx. 1,659 sq. ft., 3 beds, 2.5 baths, 2 car-garage
Saratoga – approx. 1,786 sq. ft., 3 beds + loft, 3 baths, 2 car-garage
MONTHLY HOA FEES:
Summerlin West - $65
Highline II - $165
Total Monthly HOA Fees = $230
SIDS
$404 annually
MORO POINTE – SOLD OUT
Moro Pointe by Richmond American Homes is a townhome community located in the Redpoint Square Village in Summerlin West. Hallmarks of Moro Pointe’s spacious floor plans include nine-foot ceilings on both levels, covered outdoor living spaces, a second-floor laundry room conveniently located near bedrooms and dozens of ways to personalize with fixtures and finishes. Models are located at Richmond American’s nearby Moro Rock neighborhood.
Offering 2 two-story townhomes ranging from 1,510 to 1,520 sq. ft. 3 bedrooms, 2.5 bath.
Boston - approximately 1,510 sq. ft., 3 bedrooms, 2.5 baths, 2 car-garage
Chicago - approximately 1,520 sq. ft., 3 bedrooms, 2.5 baths, 2 car-garage
MORO ROCK - SOLD OUT
Richmond American Homes in Moro Rock, located in the Redpoint Square Village at Summerlin. Moro Rock offers modern paired two-story homes with thoughtful layouts, designer details and hundreds of exciting personalization options.
Offering 2 two-story floor plans range from 1,510 to 1,520 sq. ft. 3 bedrooms, 2.5 bath.
Boston - approximately 1,510 sq. ft., 3 bedrooms, 2.5 baths, 2 car-garage
Chicago - approximately 1,520 sq. ft., 3 bedrooms, 2.5 baths, 2 car-garage
OBSIDIAN - SOLD OUT
Obsidian at Redpoint Square by Woodside Homes offers five different floor plans. These modern styled homes include two, 2-story floor plans ranging from 1,440 to 1,598 sq. ft. and three, 3-story floor plans from approximately 1,357 to 1,899 sq.ft. With 2 to 3 bedrooms and 2.5 to 3.5 bathrooms.
Jade Plan 1 – Two Story, 2 to 3 beds, 2.5 baths, 2 car-garage, 1441 sq. ft.
Onyx Plan 2 – Two Story, 2 to 3 beds, 2.5 baths, 2 car-garage, 1593 sq. ft.
Amber Plan 3 – Three Story, 2 to 3 beds, 2.5 to 3.5 baths, 2 car-garage, 1899 sq. ft.
Opal Plan 4 – Three Story, 2 beds, 2.5 baths, 2 car-garage, 1355 sq. ft.
Sapphire Plan 5 – Three Story, 2 to 3 beds, 2.5 to 3.5 baths, 2 car-garage, 1859 sq. ft.
MONTHLY HOA FEES:
Summerlin West - $65
Obsidian - $87
Total Monthly HOA Fees = $152
SIDS
$522 annually
VERTEX - NOW SELLING
Vertex by Tri Pointe Homes is a townhome community in the Redpoint Square Village at Summerlin that features modern two-story townhomes that surpass all expectations. At Vertex, you’ll find contemporary architectural design, loads of light, and the model interiors designed by Bobby Berk. There will also be a park and pool in this community.
This community has 4 different floor plans to choose from ranging in size from 1,790 sq. ft. to 1,914 sq. ft. with 2 to 3 bedrooms, 2.5 bathrooms and 2 car-garages. Priced from the mid to high to mid $400s.
Plan 1 – approx. 1,790 sq. ft., 2-3 beds, 2.5 baths, 2 car-garage
Plan 2 – approx. 1,824 sq. ft., 3 beds, 2.5 baths, 2 car-garage
Plan 2X – approx. 1,838 sq. ft., 3 beds, 2.5 baths, 2 car-garage
Plan 3 – approx. 1,914 sq. ft., 3 beds, 2.5 baths, 2 car-garage
MONTHLY HOA FEES:
Summerlin West - $65
Vertex - $170
Total Monthly HOA Fees = $235
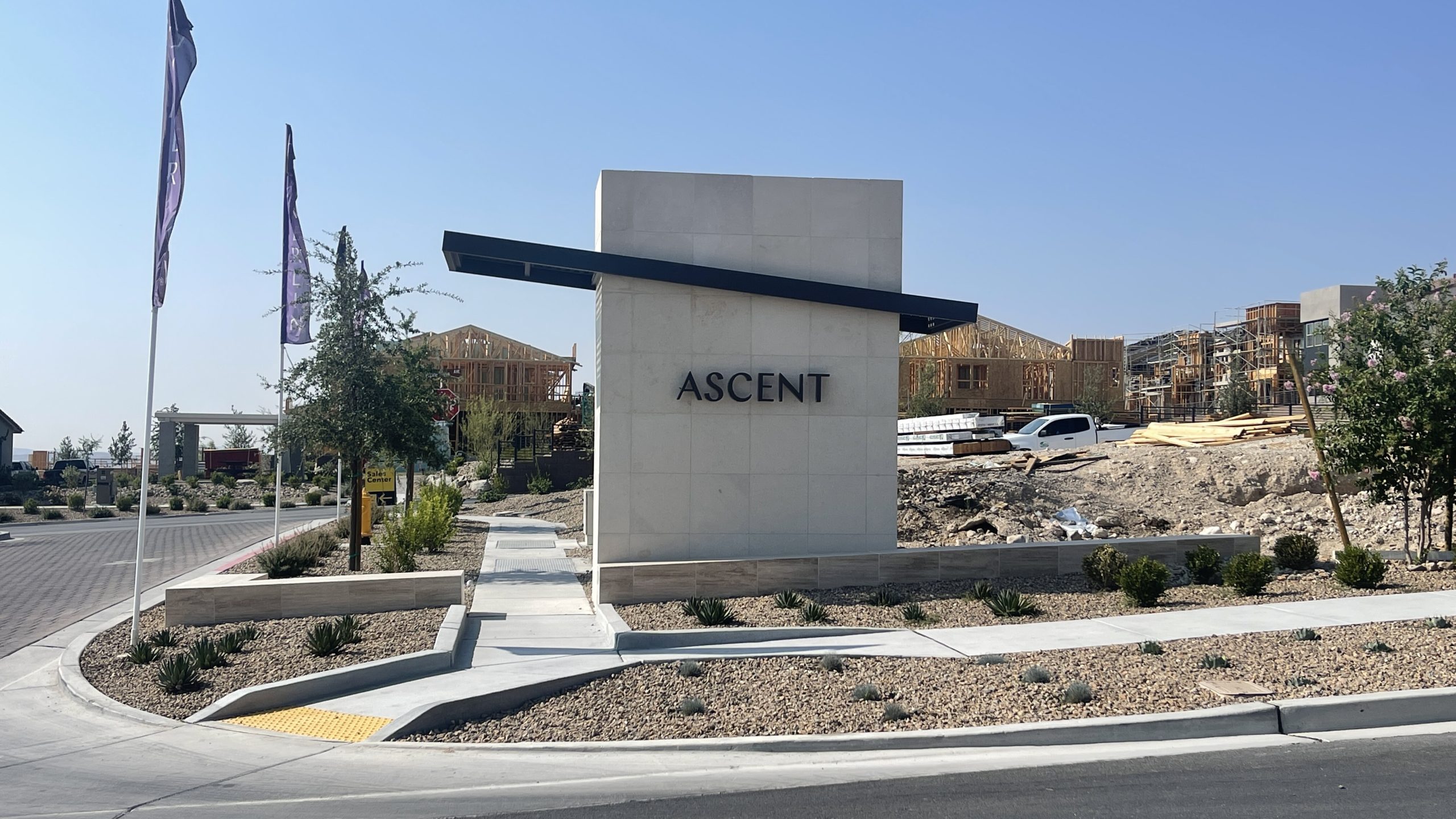
Ascent by KB Homes
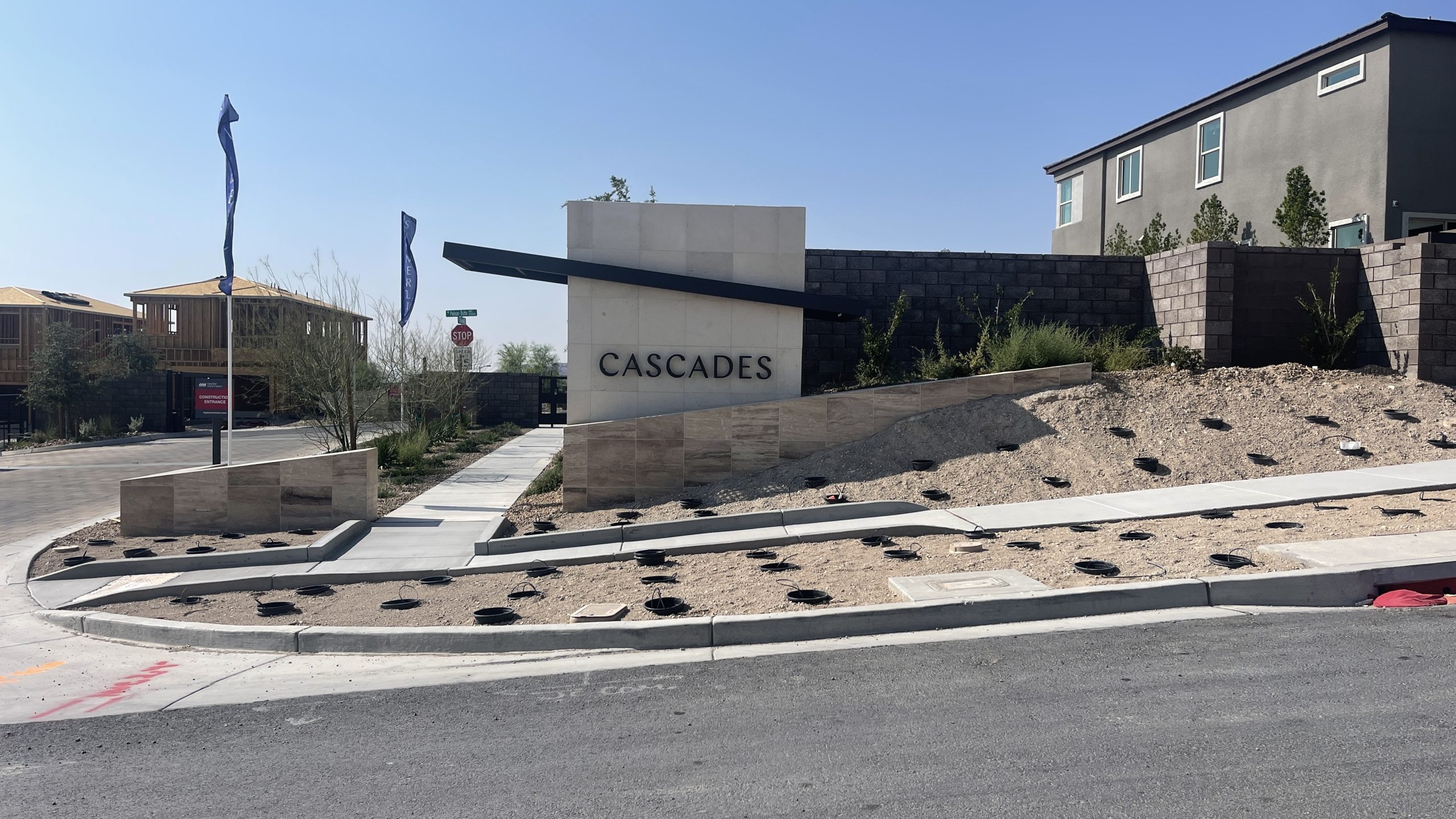
Cascades by Taylor Morrison
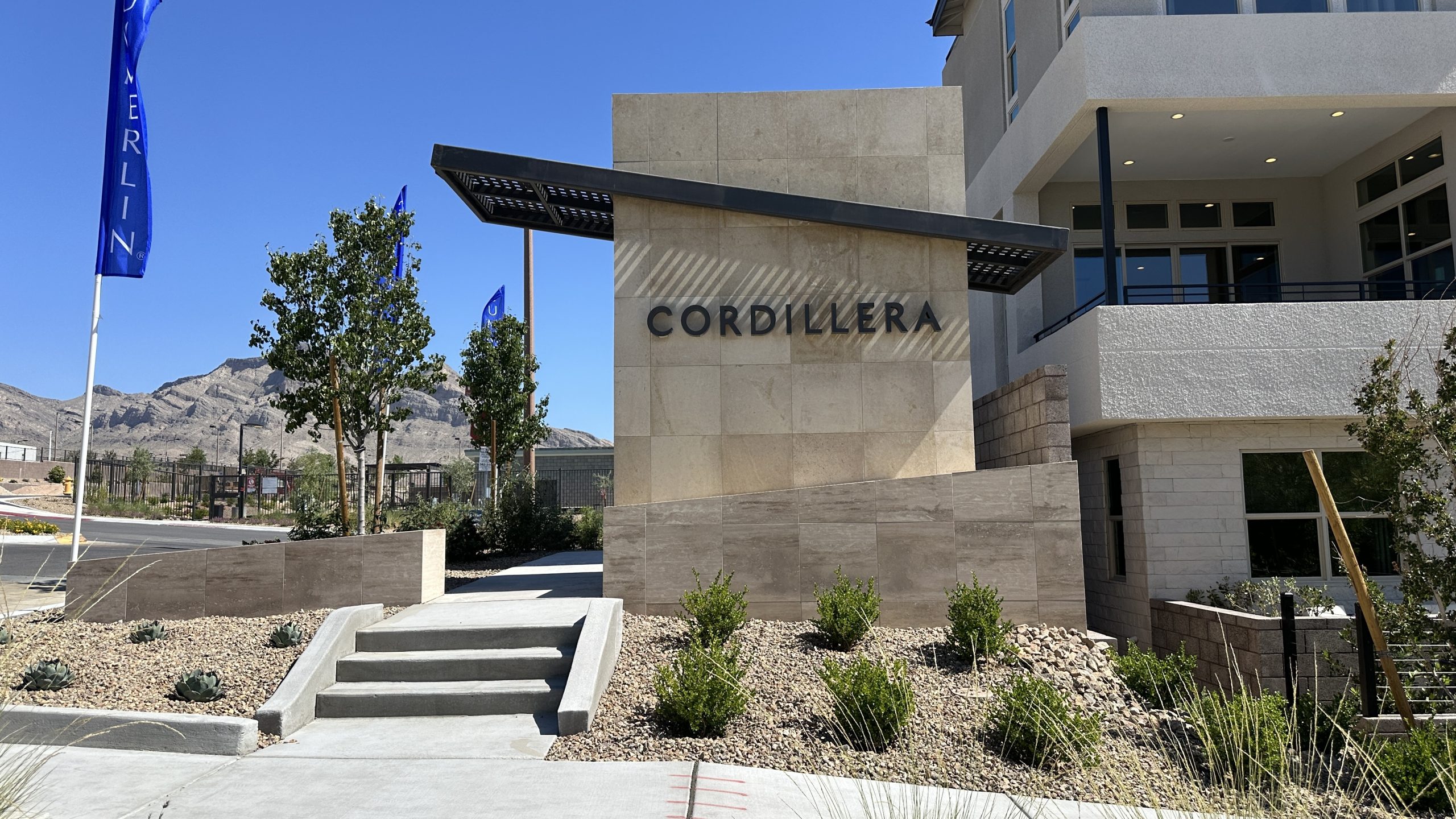
Cordillera by Toll Brothers
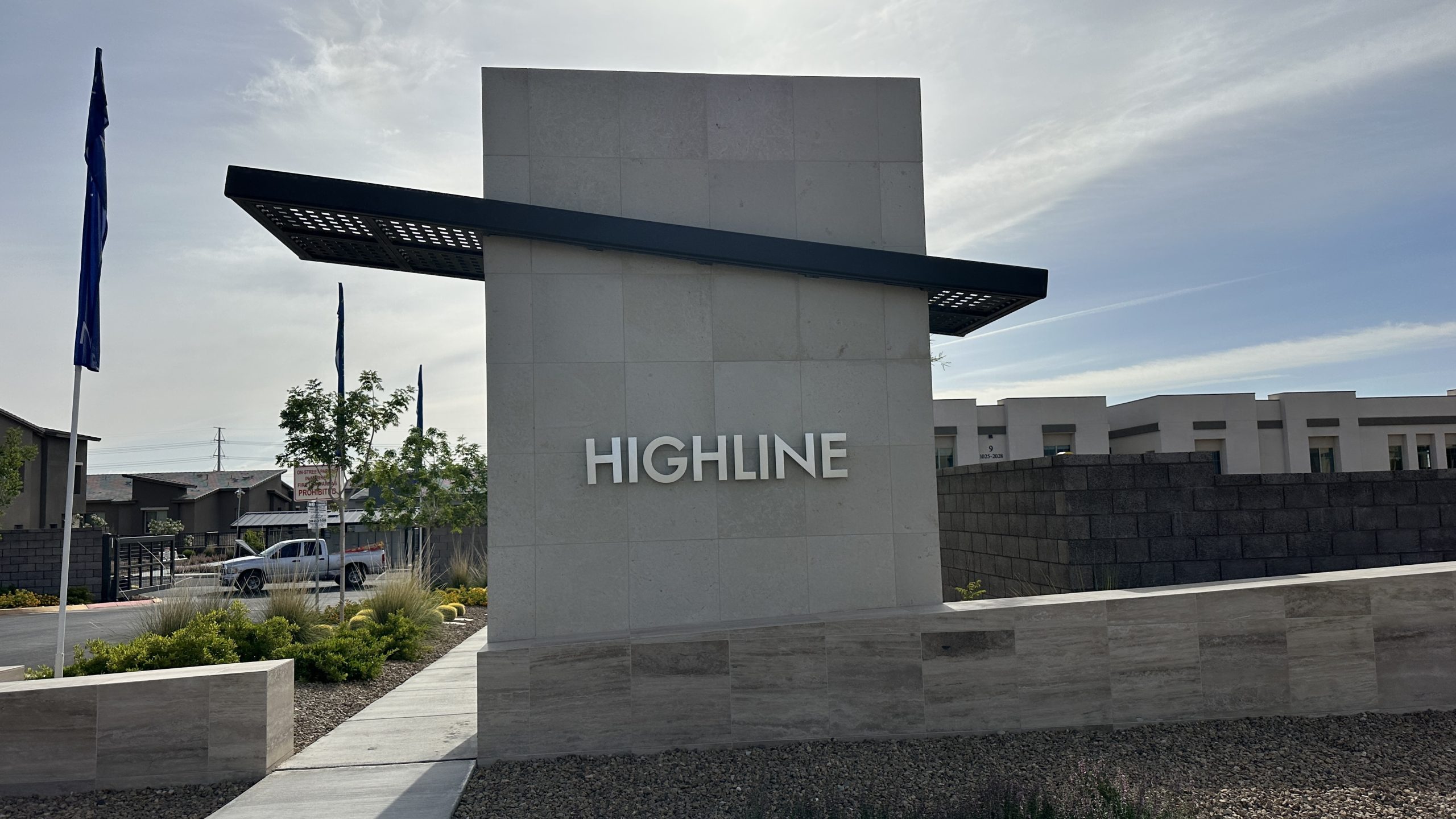
Highline by Lennar Homes
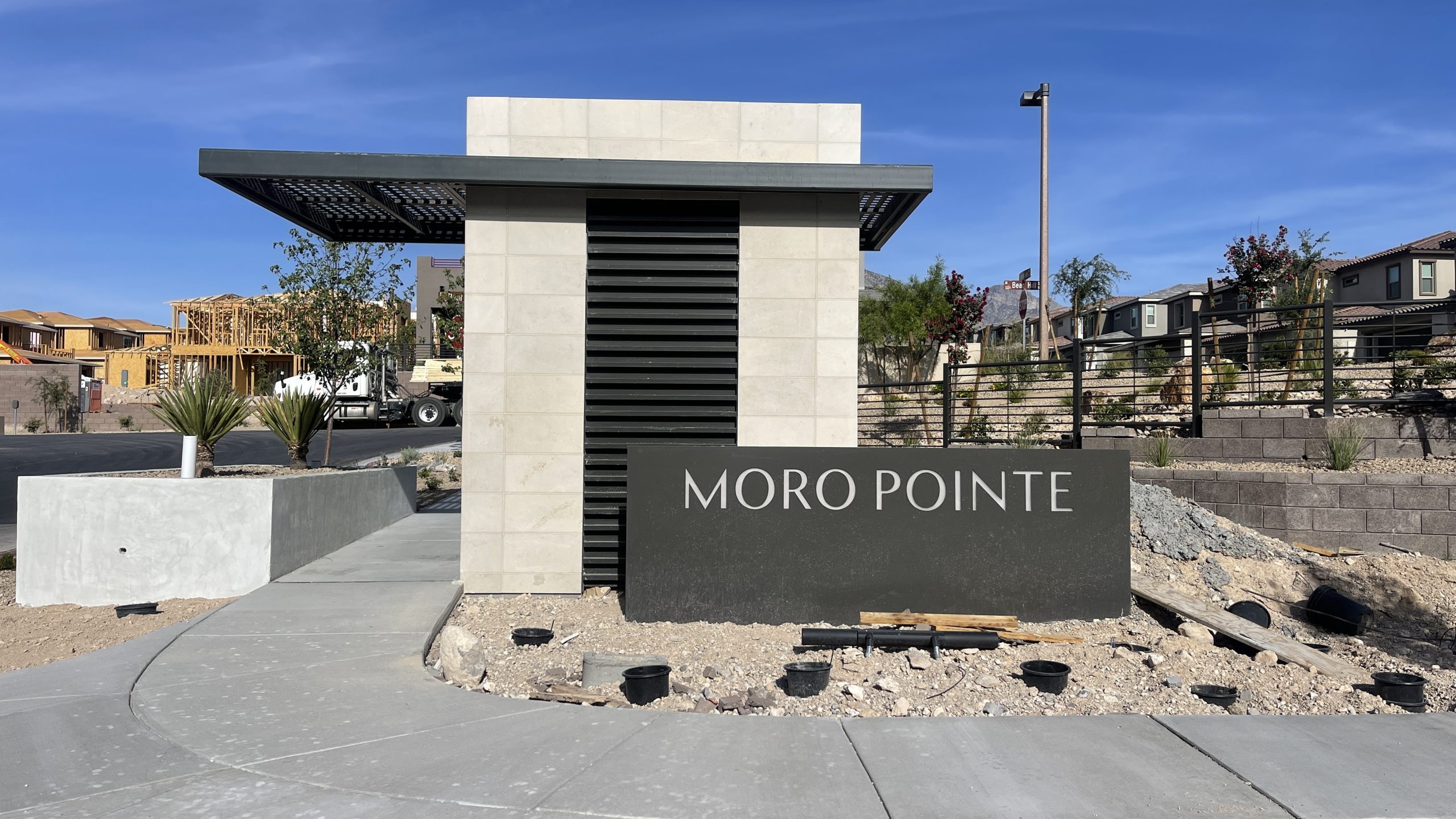
Moro Pointe by Richmond American
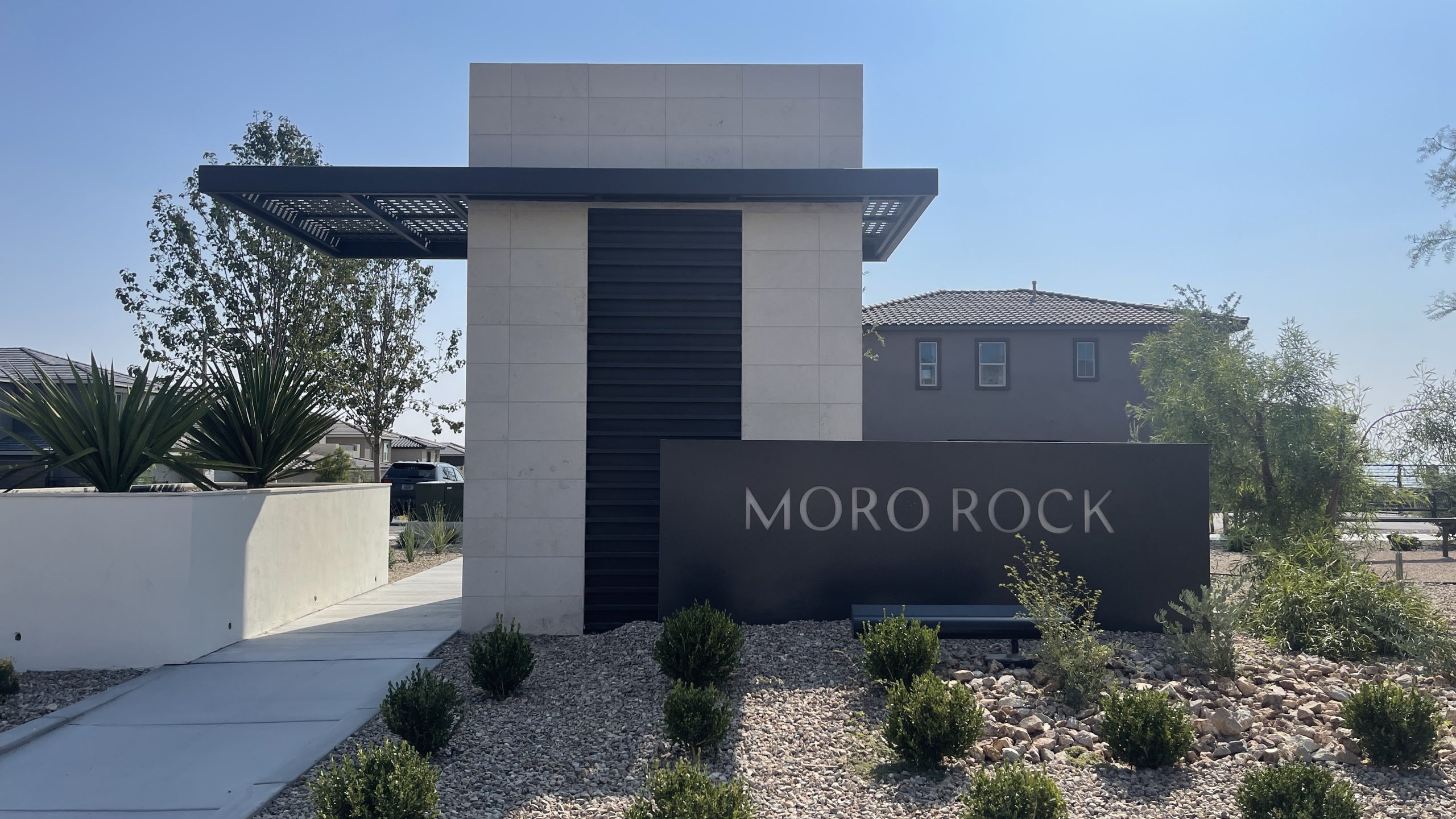
Moro Rock by Richmond American
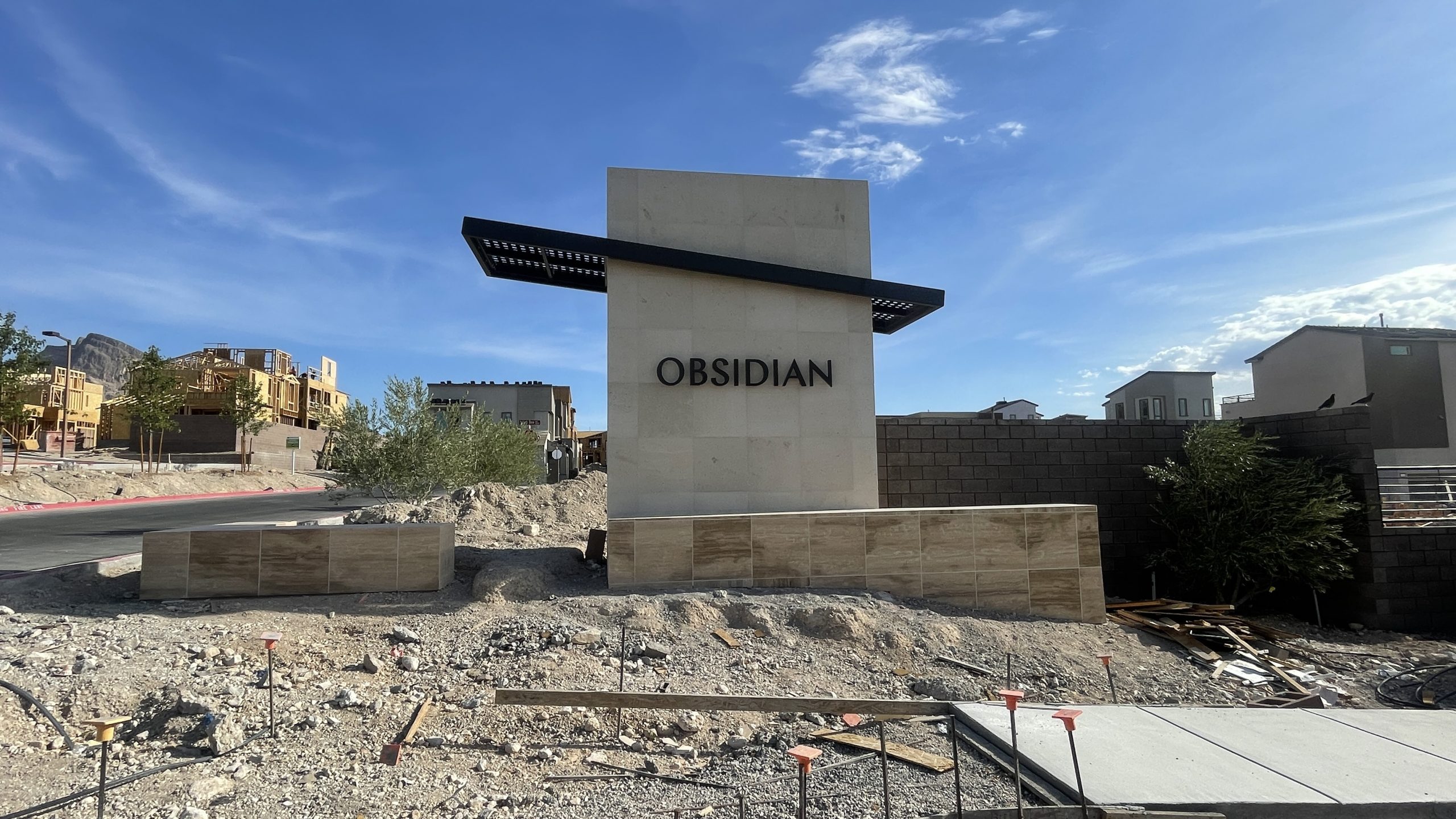
Obsidian by Woodside Homes
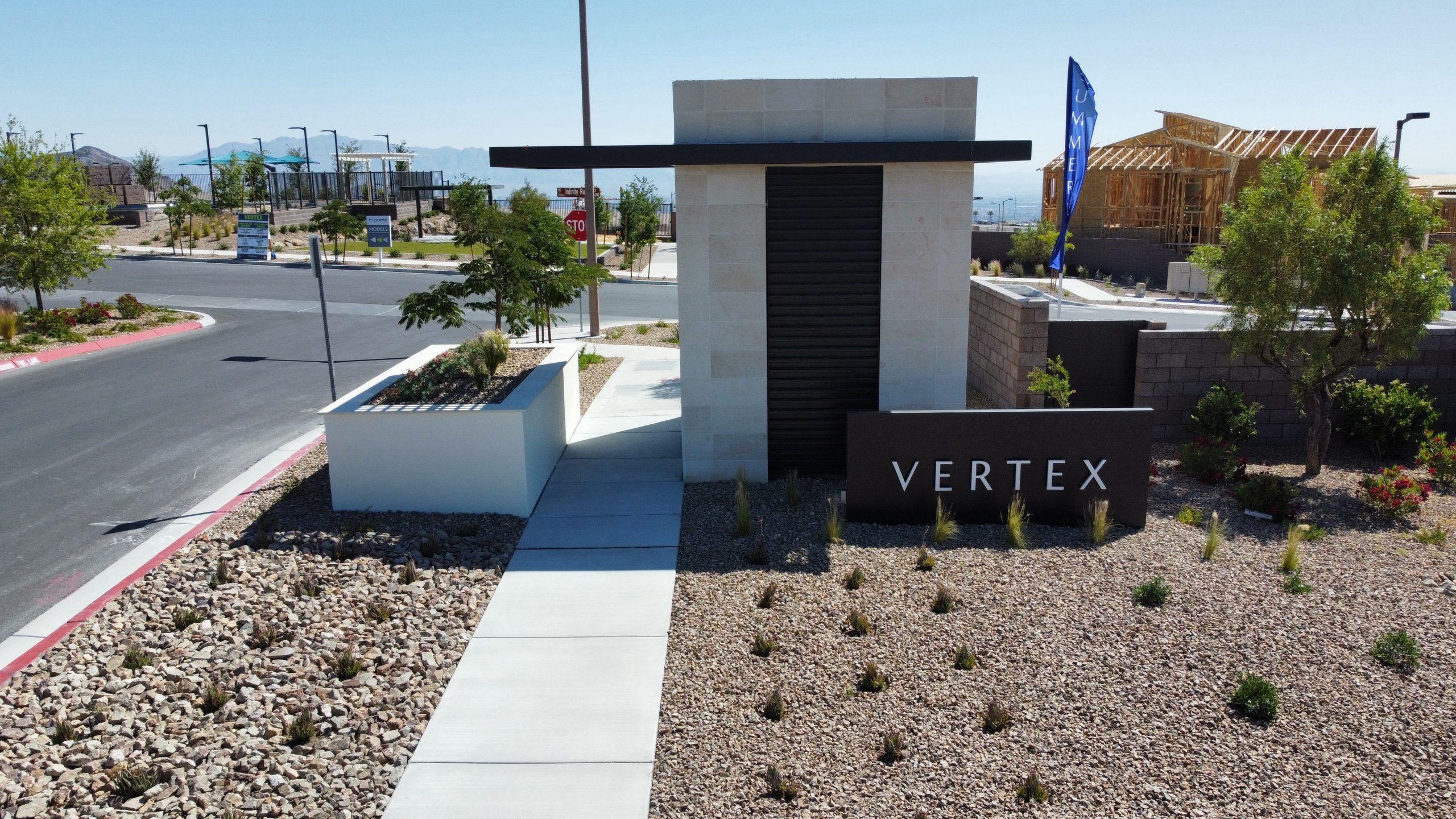
Vertex by Tri Pointe Homes
REDPOINT SQUARE DRONE VIEWS
- Redpoint Square Village Sign
- Redpoint Square Village Sign
- Redpoint Square Village Sign
- Redpoint Square Village
- Redpoint Square Village
- Redpoint Square Village
- Redpoint Square Village
- Redpoint Square Village
- Ascent by KB Homes
- Ascent by KB Homes
- Ascent by KB Homes
- Ascent by KB Homes
- Ascent by KB Homes
- Cascades by Taylor Morriosn
- Cascades by Taylor Morrison
- Cascades by Taylor Morrison
- Cascades by Woodside Homes
- Cordillera by Toll Brothers
- Cordillera by Toll Brothers
- Cordillera by Toll Brothers
- Cordillera by Toll Brothers
- Moro Pointe by Richmond American Homes
- Moro Pointe by Richmond American Homes
- Moro Rock & Moro Pointe
- Moro Rock by Richmond American Homes
- Moro Rock by Richmond American Homes
- Moro Rock by Richmond American Homes
- Moro Rock by Richmond American Homes
- Moro Rock by Richmond American Homes
- Moro Rock by Richmond American Homes
- Obsidian by Woodside Homes
- Obsidian by Woodside Homes
- Obsidian by Woodside Homes
- Obsidian by Woodside Homes
- Obsidian by Woodside Homes
- Obsidian by Woodside Homes
- Redpoint Square Village
- Redpoint Square Village
- Redpoint Square Village
Subdivisions in REDPOINT SQUARE
Redpoint Square offers its residents a variety of neighborhoods and houses from which to live. One can select from a variety of subdivisions which include starter homes for first time buyers or from a larger home plan that is more suitable for a family.
Reach out for more info on this Community!
