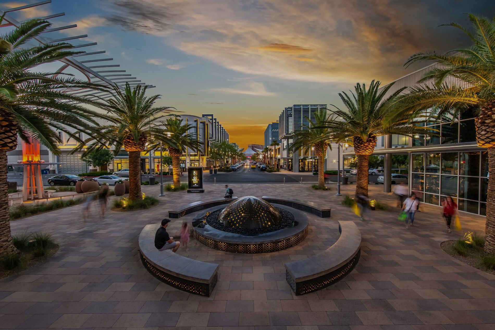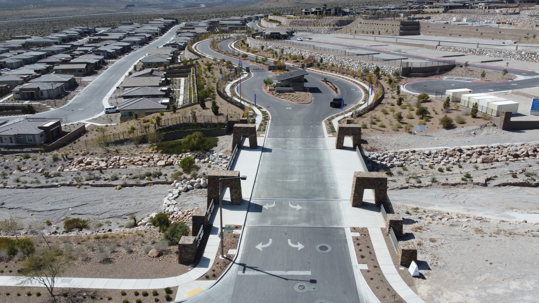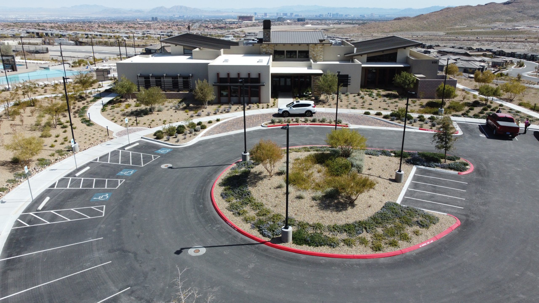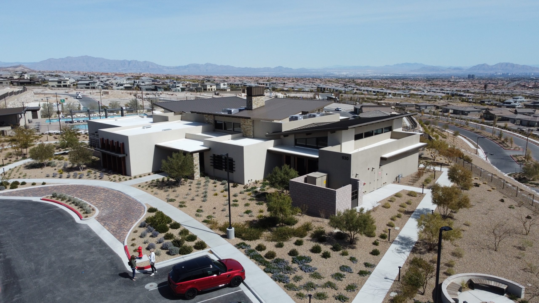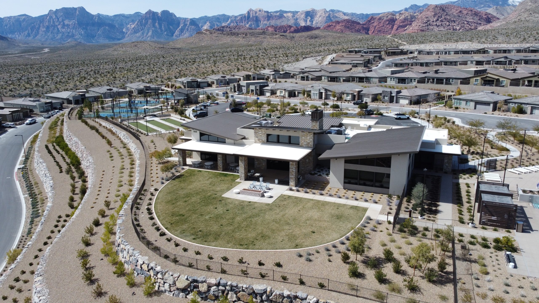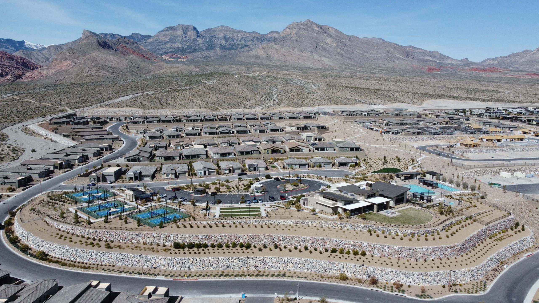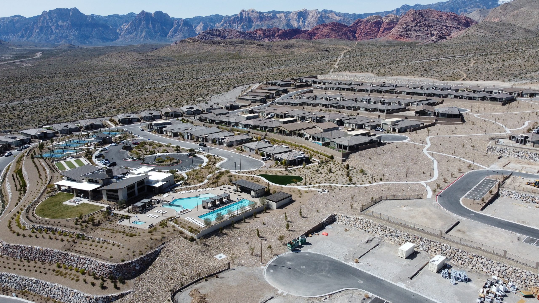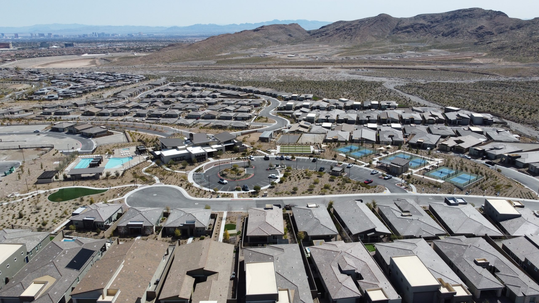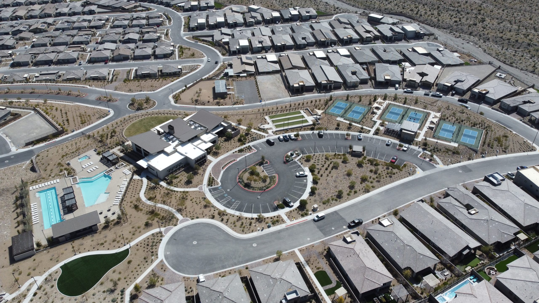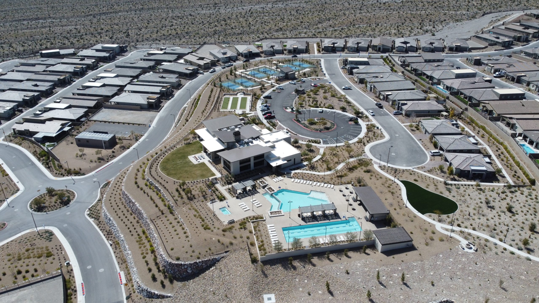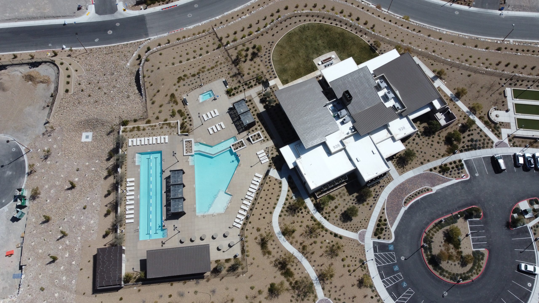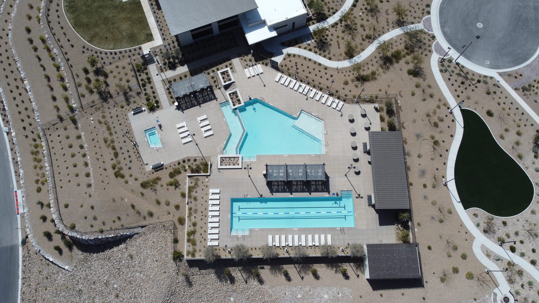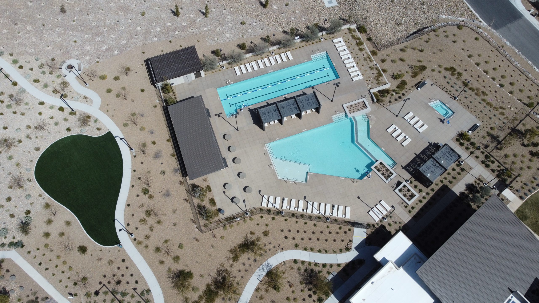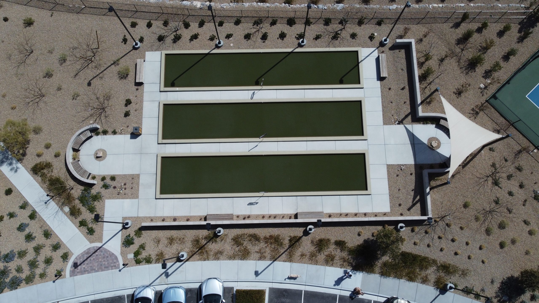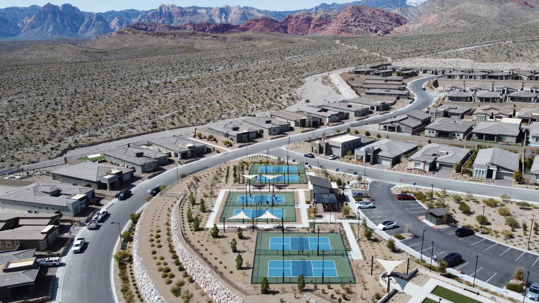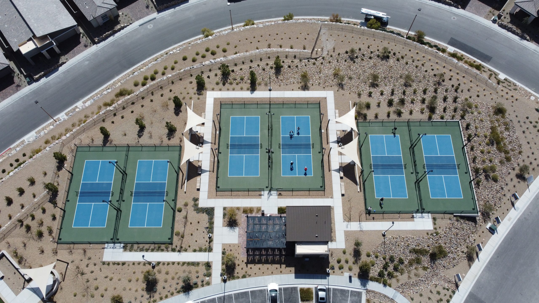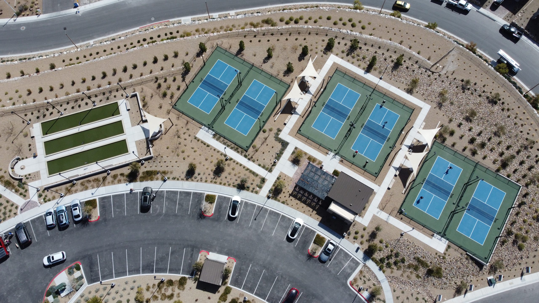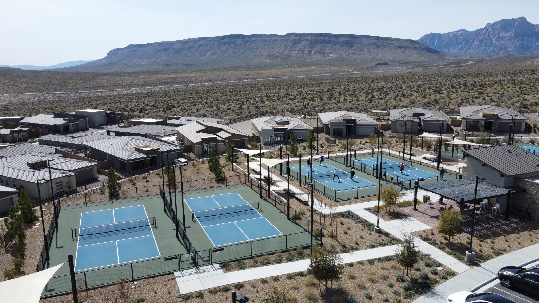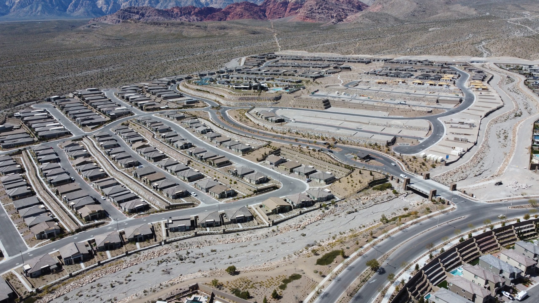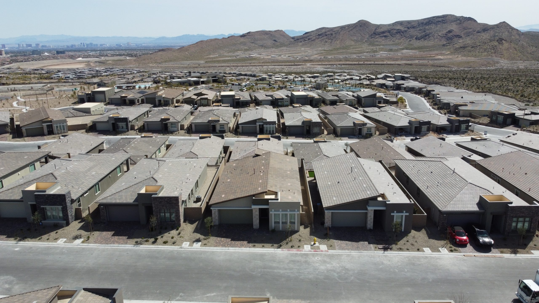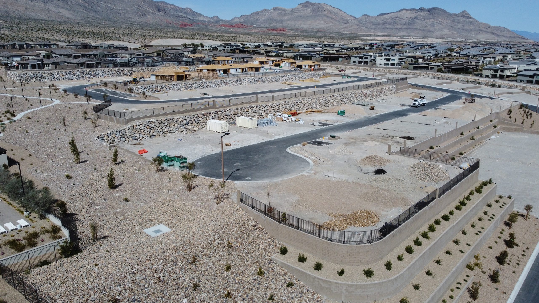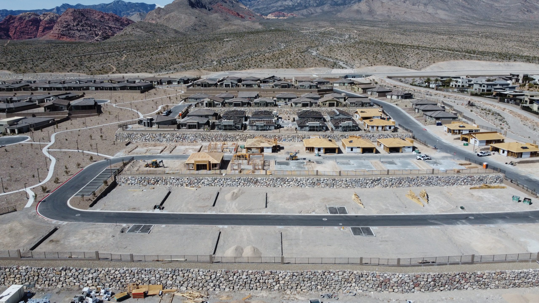Heritage at Stonebridge
Heritage at Stonebridge by Lennar Homes is a staff gated community 55+ active adult community located in the master-planned community of Summerlin West.
Lennar began construction of Heritage at Stonebridge in 2021 and completed in 2025 with 421 single-family homes and a total of nine different floor plans in three collections. Features in all homes will include stainless steel kitchen appliances, quartz counters, raised-panel cabinets, and smart-home automation.
The Latest Listings in Heritage at Stonebridge
Heritage Overview
Heritage at Stonebridge by Lennar Homes is a staff gated 55+ active adult retirement community located in Summerlin West. This distinguished 55+ community redefines the concept of retirement living, offering an unparalleled blend of luxury, comfort, and active lifestyle tailored exclusively for those who are ready to enjoy their golden years to the fullest.
Set against the backdrop of the vibrant and scenic Red Rock Canyon mountains, Heritage at Stonebridge is one of Las Vegas' most sought-after retirement neighborhoods and stands as a beacon of what modern retirement living can be.
Since Lennar began its construction in 2021, this community has been meticulously sculpted to become a cornerstone of active, luxury living for those 55 and better. When fully completed, 421 single-family homes will create a tapestry of comfort and elegance, making it an enviable destination for retirees.
Heritage at Stonebridge offers nine different floor plans in three collections ranging in size from 1,232 to 2,873 sq. ft. with 2 to 4 bedrooms, 2 to 3 bathrooms, 2 to 4 car-garages, and some homes offer RV garages.
At the heart of the community lies the 8,000 sq. ft. clubhouse, a hub of activity and relaxation. This isn’t just any clubhouse; it’s a gateway to your new active lifestyle. Featuring a lounge area with a cozy fireplace, a multi-purpose room, and a showcase kitchen, the clubhouse is perfect for social gatherings and culinary adventures. The state-of-the-art fitness center, along with men’s and women’s locker rooms equipped with showers, caters to your health and wellness.
Step outside and bask in the Las Vegas sun at the resort-style swimming pool and spa or stay fit with the heated outdoor lap pool. The clubhouse terrace is your canvas for sunrise coffees or sunset cocktails, and the outdoor firepit is the community’s gathering spot for storytelling and laughter. For the sports enthusiast, three bocce ball courts and six lighted pickleball courts await your competitive spirit, while the picnic area offers a serene spot to dine al fresco.
Heritage at Stonebridge isn’t just about the amenities within; it's about embracing the beauty of nature. With walking trails winding through the community, residents can enjoy strolling or bike riding, taking in the scenic vistas.
Members of the community enjoys a low-maintenance lifestyle thanks to a homeowners’ association that will take care of community landscaping, security, and common area maintenance.
MONTHLY HOA:
Heritage at Stonebridge HOA = $350 a month
Summerlin West HOA = $60 a month
TOTAL MONTHLY HOA = $410
AMENITIES
- Staff Gated Community & Security
- 8,000 sq. ft. Clubhouse
- Lounge Area with Fireplace
- Multi-Purpose Room
- Showcase Kitchen
- State-of-the-Art Fitness Center
- Men’s and Women’s Locker Rooms with Showers
- Resort Style Swimming Pool & Spa
- Heated Outdoor Lap Pool
- Clubhouse Terrace
- Outdoor Firepit
- 3 Bocce Ball Courts
- 6 Lighted Pickleball Courts
- Community Trail
- Picnic Area
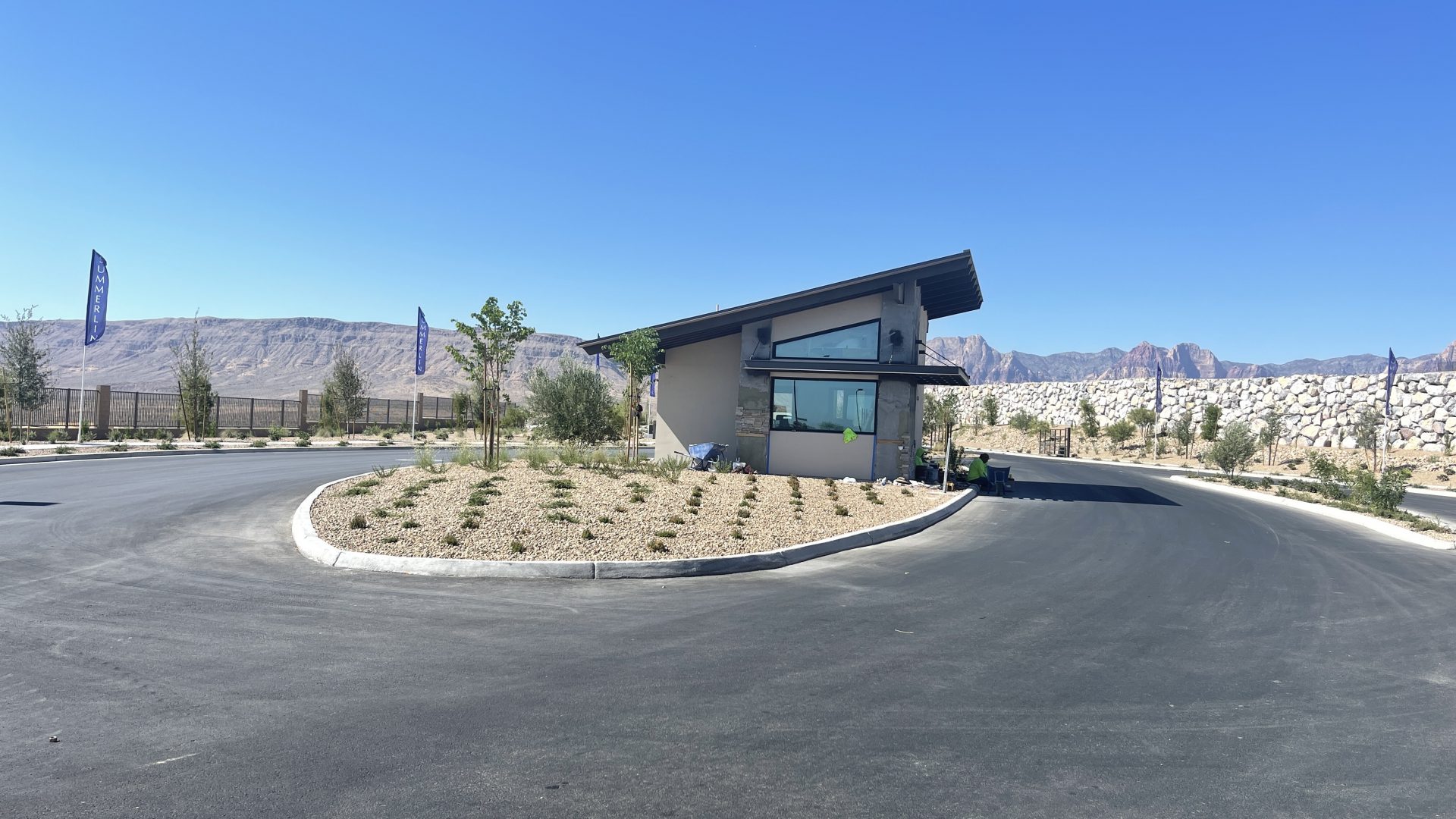
Staff Gated
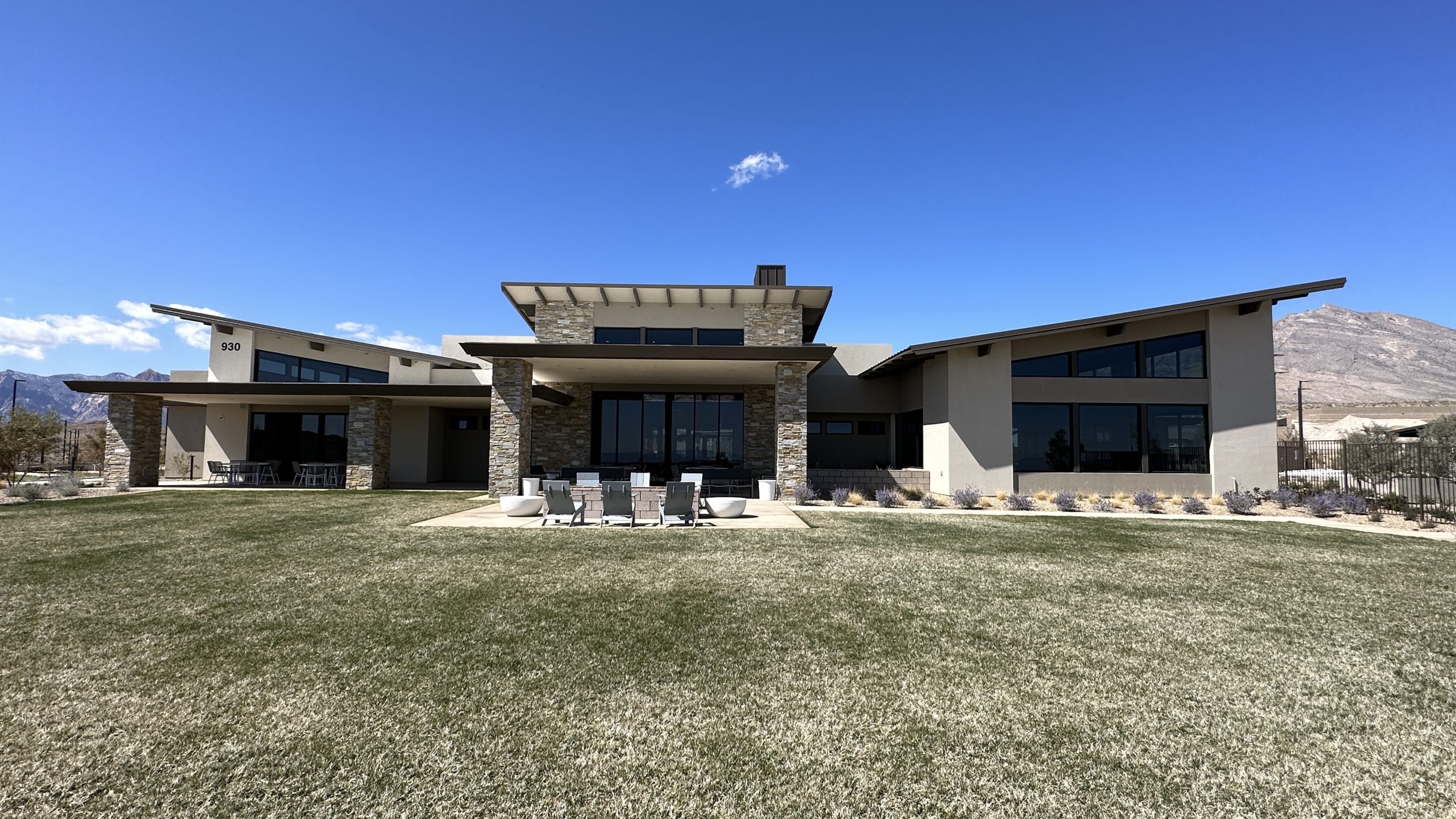
Heritage at Stonebridge Clubhouse
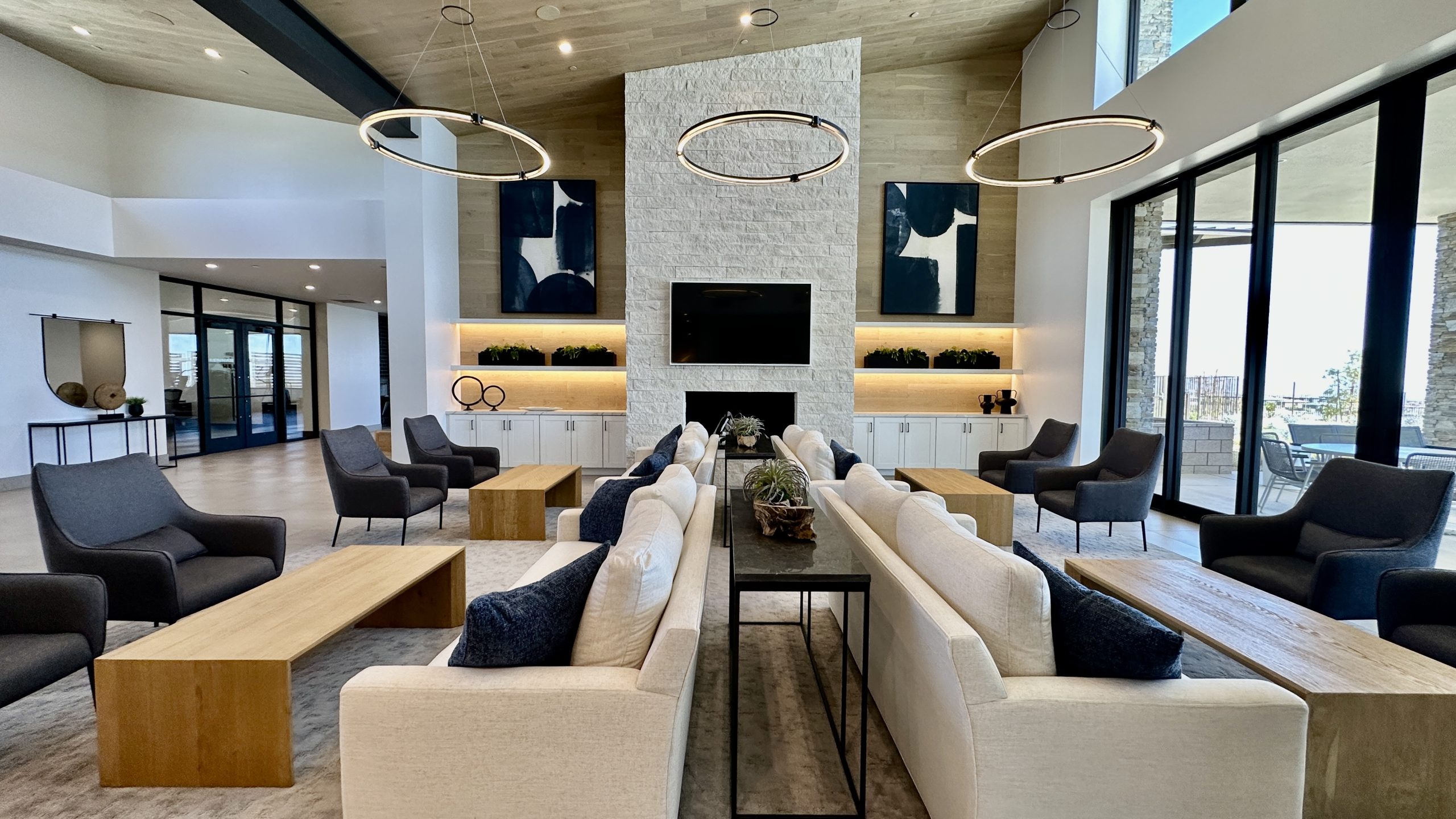
Inside Clubhouse
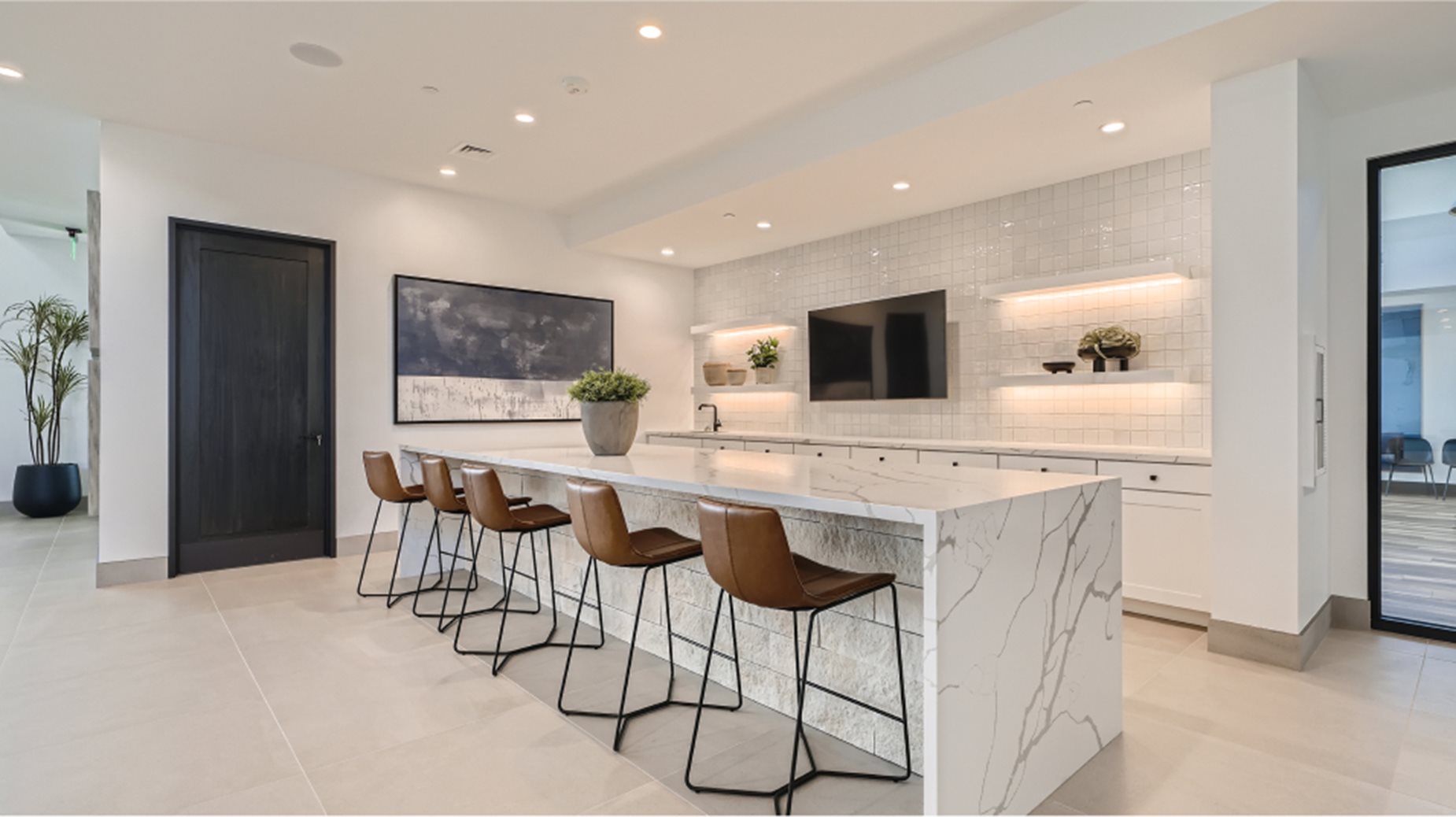
Showcase Kitchen
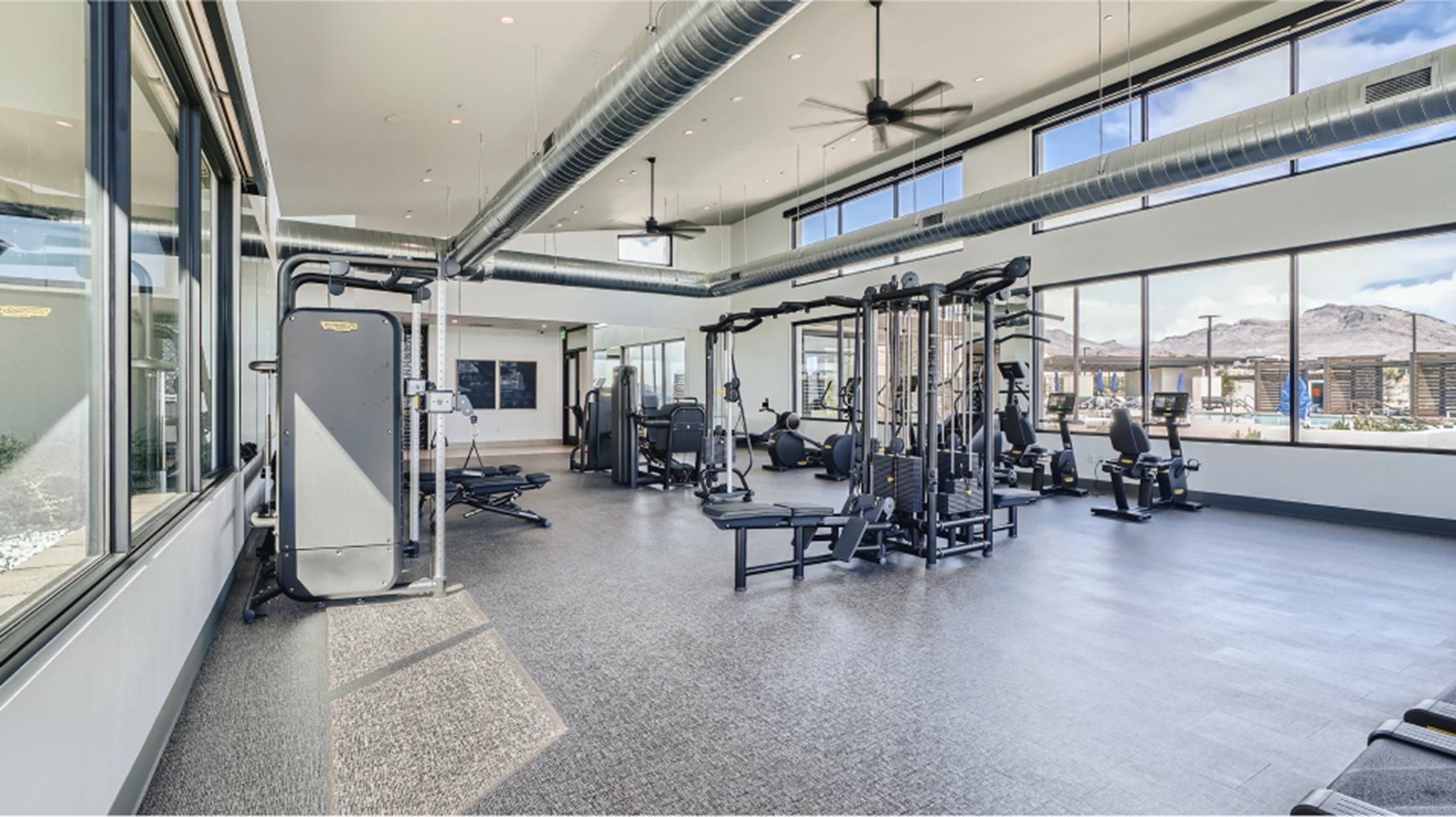
State-of-the-art Fitness Center
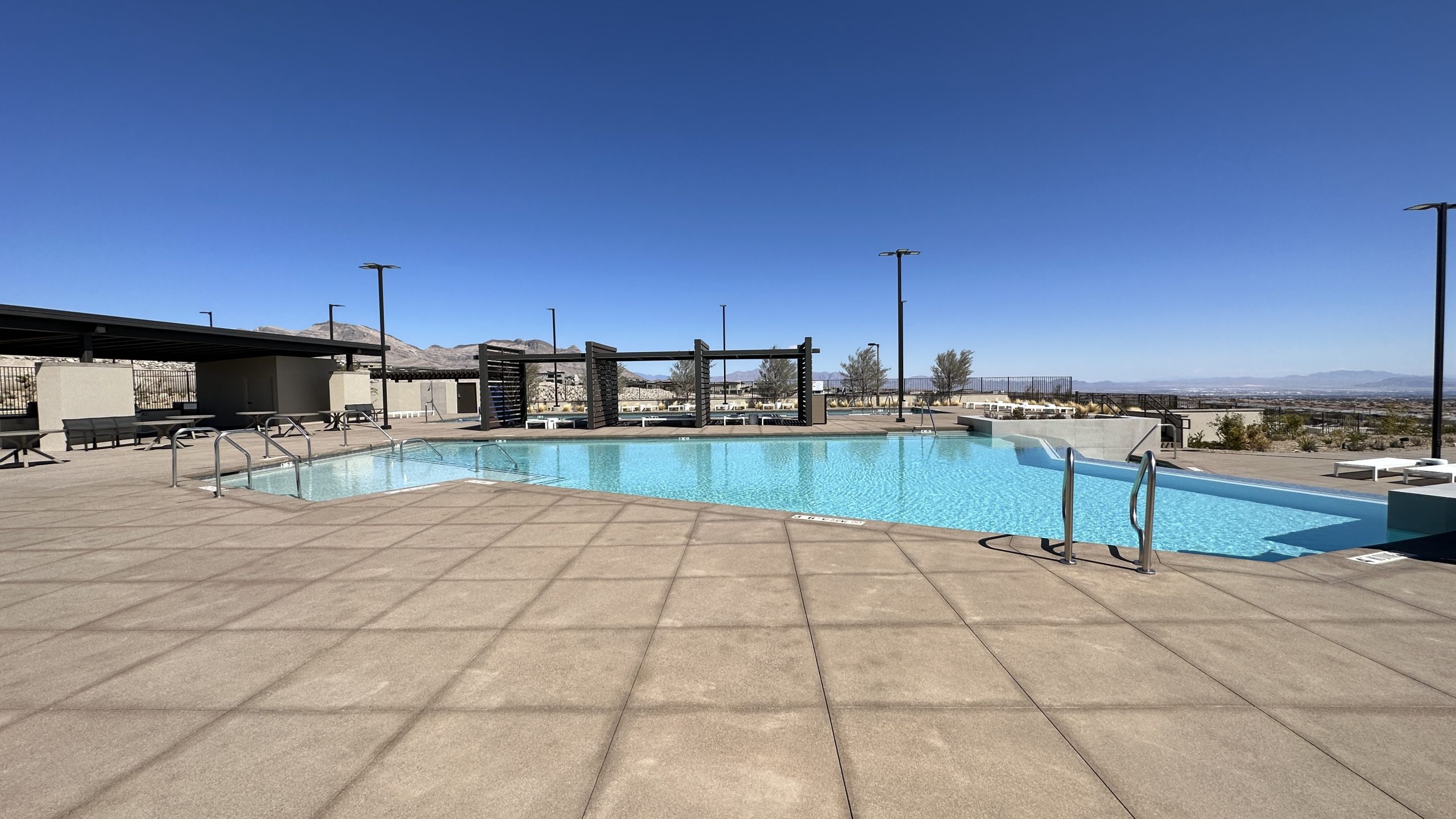
Resort Style Pool
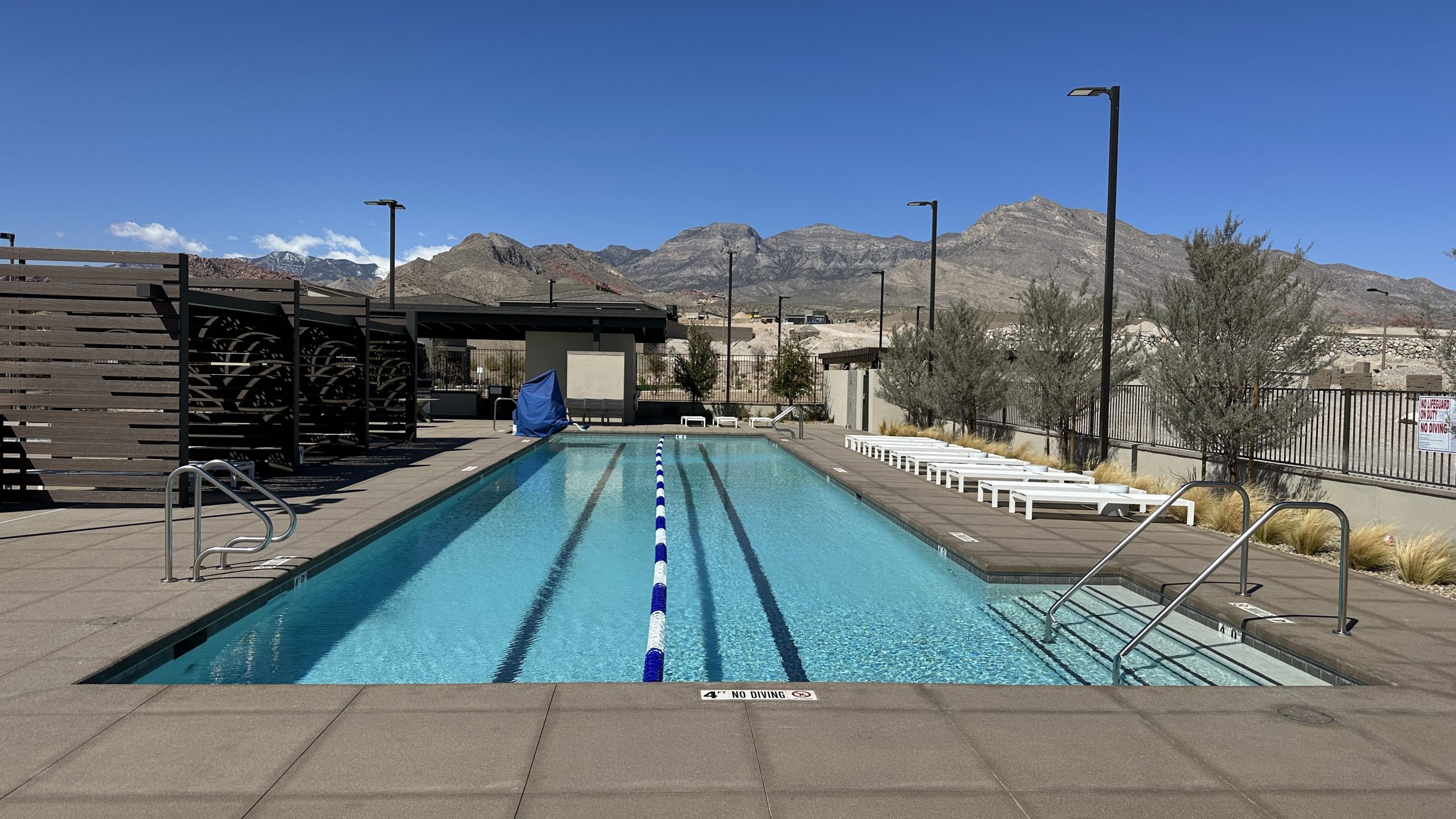
Heated Lap Pool
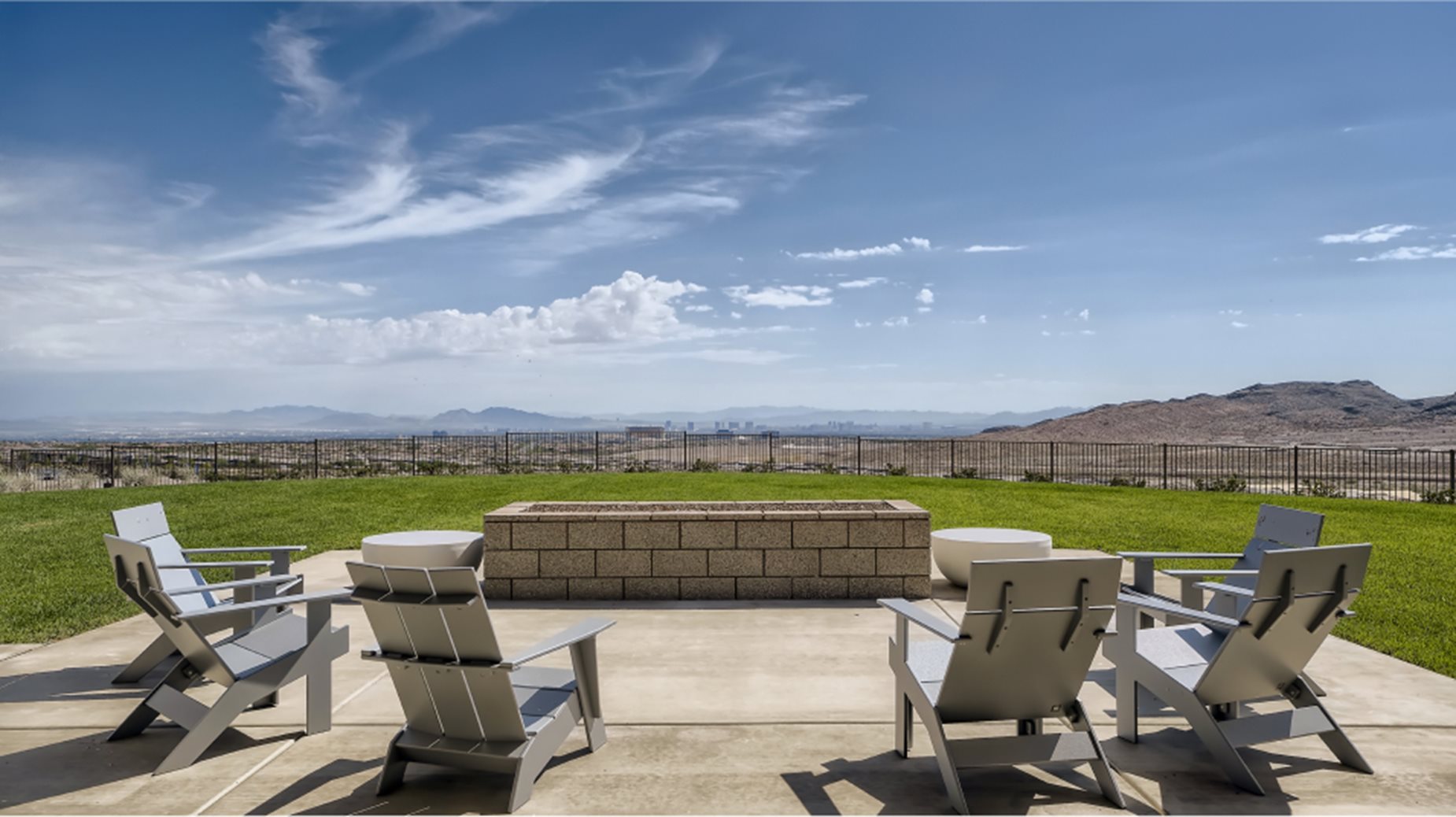
Firepit
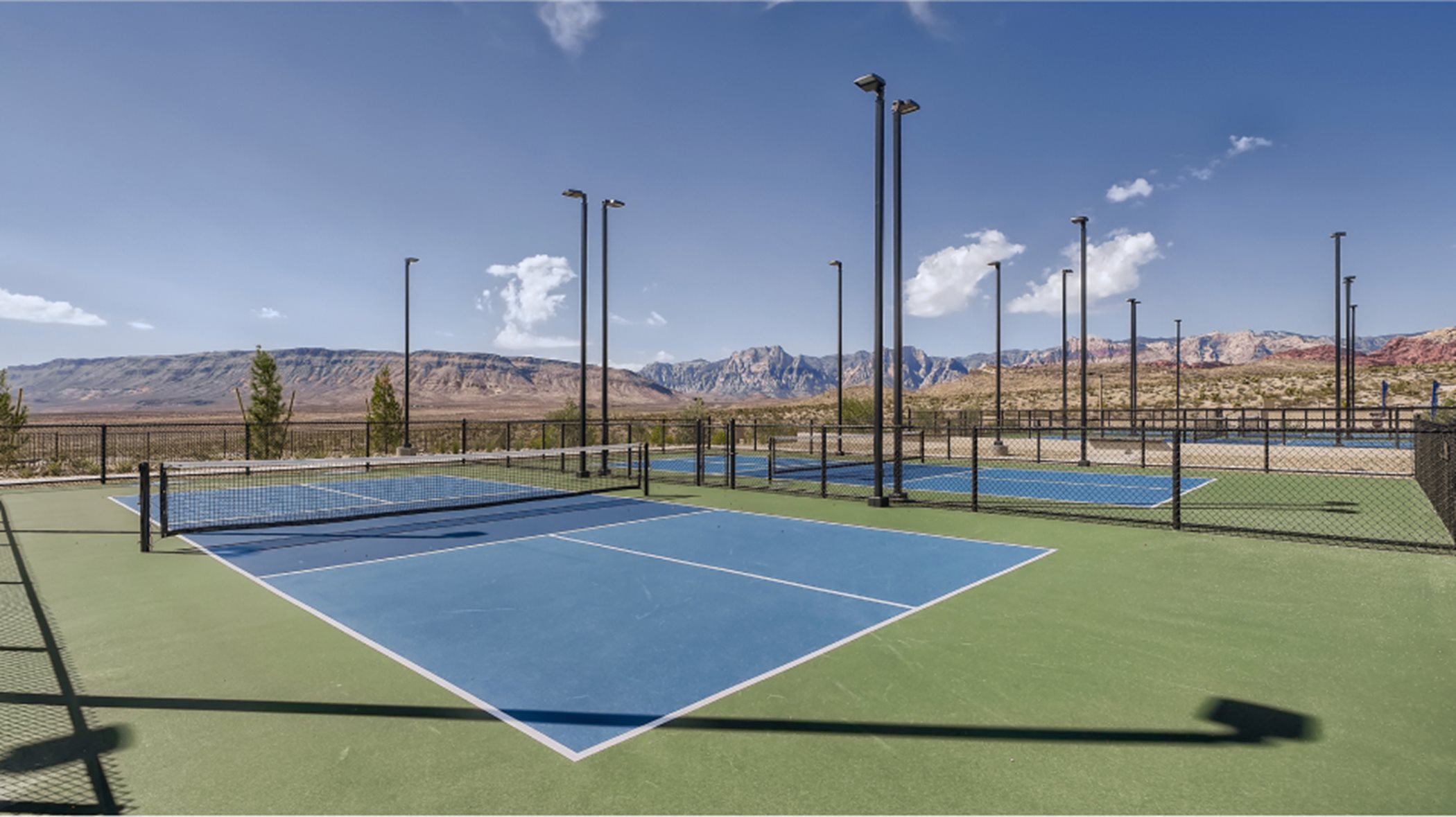
Pickleball Courts
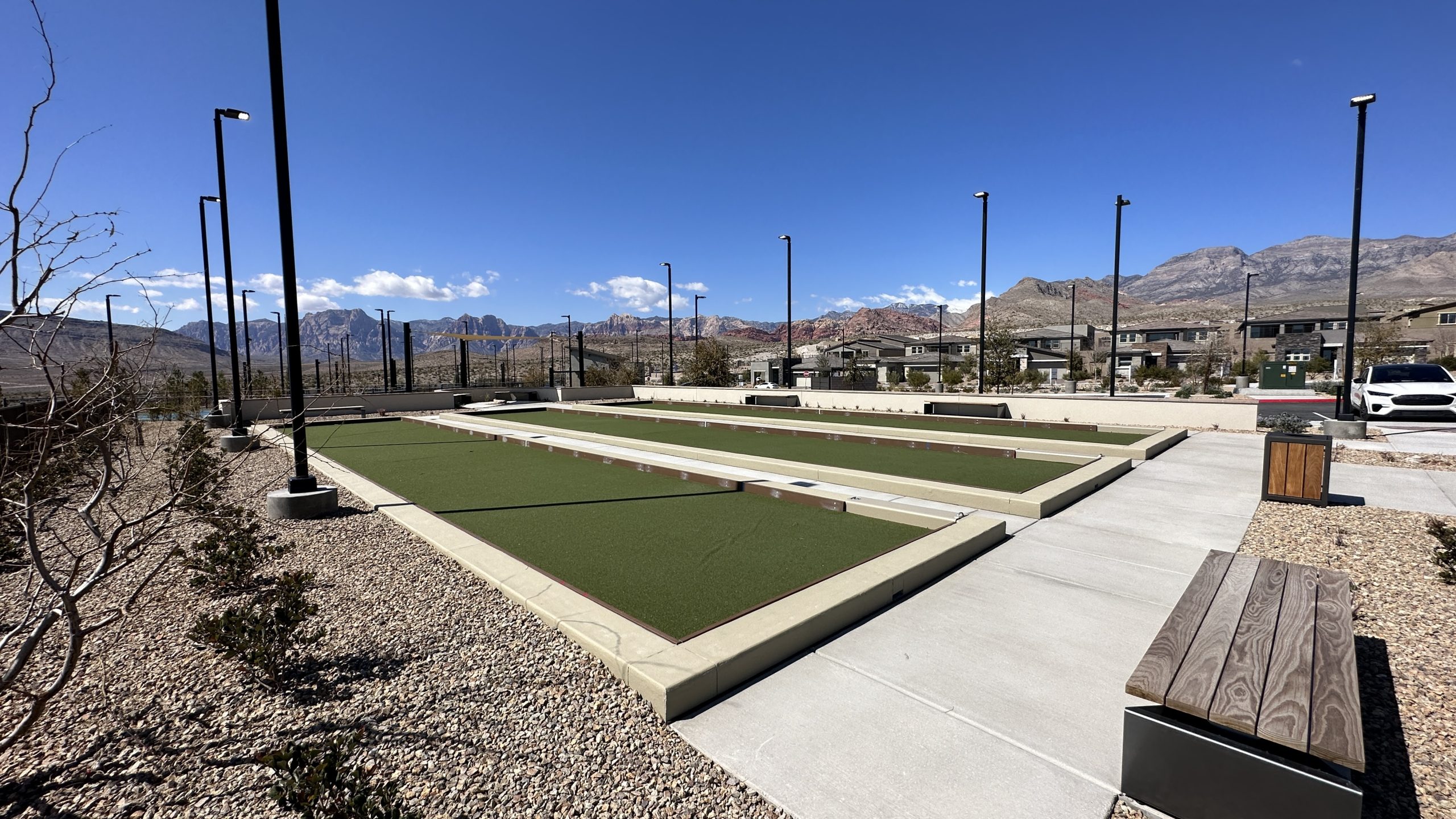
Bocce Ball Courts
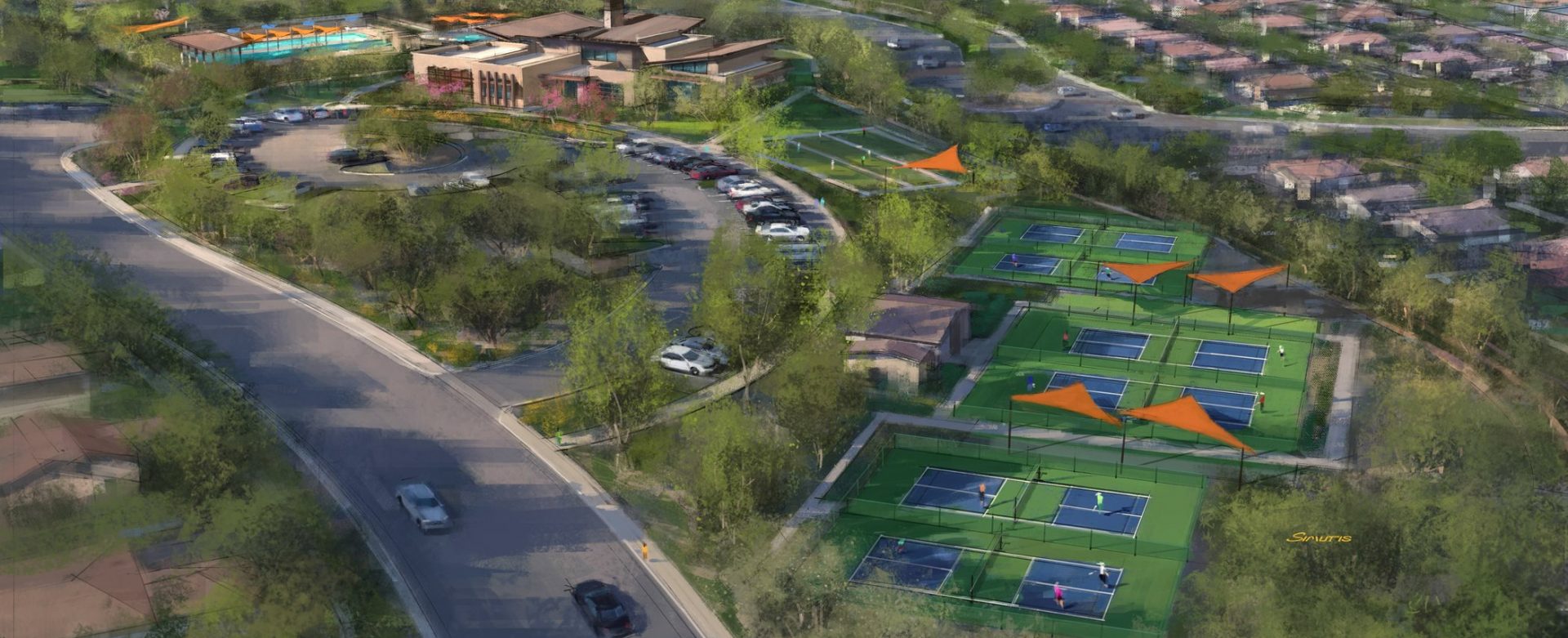
Living in Heritage
Heritage Collections
Heritage at Stonebridge offers a symphony of nine single-story floor plans spread across three collections ranging in size from 1,232 to 2,873 square feet, these homes are designed to meet diverse needs and preferences. Whether you desire 2 to 4 bedrooms, 2 to 3 bathrooms, or a 2 to 4 car-garages, your requirements are anticipated. For the avid traveler or adventure enthusiast, select homes come with the luxury of RV garages, adding that extra convenience for your wanderlust.
EVANDER
The Evander Collection in Heritage at Stonebridge are the largest homes, featuring 3 different single story layouts to choose from ranging in size from 2,515 sq. ft. to 2,873, with 3 bedrooms, 2.5 to 3 bathrooms and 3-4 bay parking garages or RV Garage.
The third home in the Evander Collection features Lennar’s Next Gen – The Home Within a Home® floor plan, that is a private suite, complete with a kitchenette, private living space, private bathroom, washer and dryer, a private entrance and a 1-bay garage.
Ethan – approx. 2,515 sq. ft., 3 beds, 2.5 baths, 4 bay-garage
Elizabeth – approx. 2,516 sq. ft., 3 beds, 2.5 baths 4 bay RV garage
Everly – approx. 2,873 sq. ft. 3 beds, 3 baths, Next Gen Suite, 3 car-garage
STIRLING
The Stirling at Heritage features three beautiful single-story homes to choose from ranging in size from 1,747 sq. ft. to 2,236 sq. ft. with 2 to 3 bedrooms, 2 bathrooms and 2 car-garages. These homes are perfect for those that like spending time at home or those that like to entertain.
Sawyer – approx. 1,747 sq. ft., 2 beds, 2 baths, 2 car-garage
Sidney – approx. 1,953 sq. ft., 3 beds, 2 baths, 2 car-garage
Sloan – approx. 2,236 sq. ft., 2 beds, 2 baths, 2 car-garage
CROMWELL
The Cromwell Collection in Heritage are the smallest floor plans, featuring three single story homes with their own private side yard, ranging in size from 1,232 sq. ft. to 1,422 sq. ft. with 2 bedrooms, 2 bathrooms and 2 car-garages.
Carson – approx. 1,232 sq. ft., 2 beds, 2 baths, 2 car-garage
Claremont – approx. 1,237 sq. ft, 2 beds, 2 baths, 2 car-garage
Connery – approx. 1,422 sq. ft., 2 beds, 2 baths, 2 car-garage
Everything your new home needs
Lennar has reimagined the home buying experience by including the most desired home features at no extra cost to you. All features and products vary by community.
HERITAGE AT SUMMERLIN DRONE VIEWS
- Guard Gate
- Clubhouse
- Clubhouse
- Back of Clubhouse
- Community Overview
- Community Overview
- Amenities Overview
- Amenities Overview
- Amenities Overview
- Outdoor Pool, Lap Pool & Spa
- Outdoor Pool, Lap Pool & Spa
- Outdoor Pool & Lap Pool
- Bocce Ball Courts
- Pickleball Courts
- Pickleball Courts
- Pickleball Courts
- Pickleball Courts
- Houses Overview
- Houses Overview
- Remaining Empty Lots
- Remaining Empty Lots
Reach out for more info on this Community!
