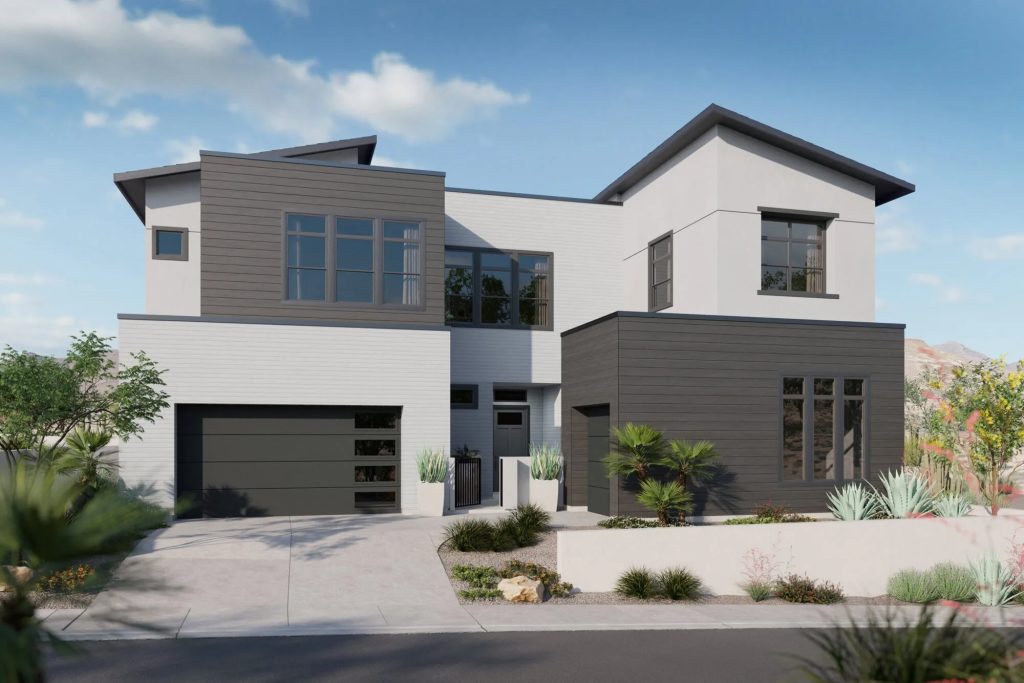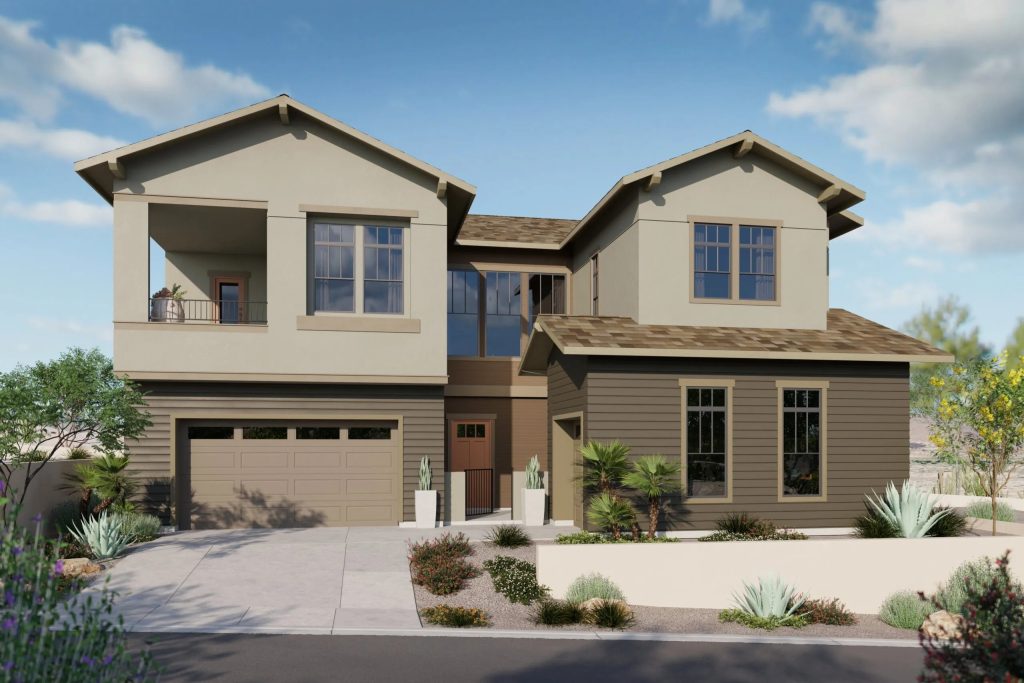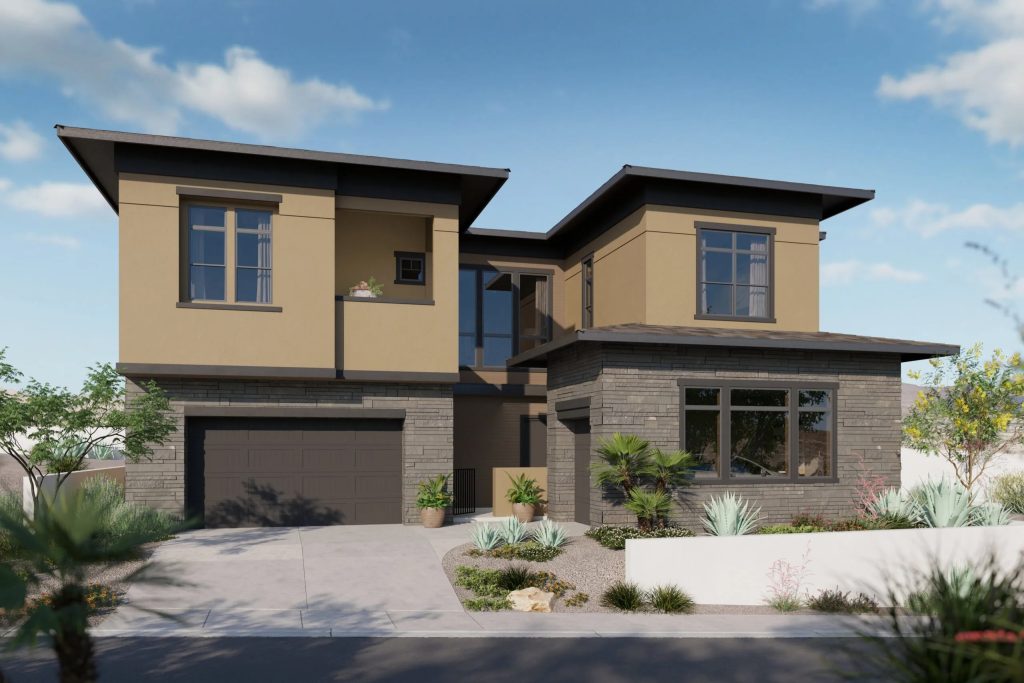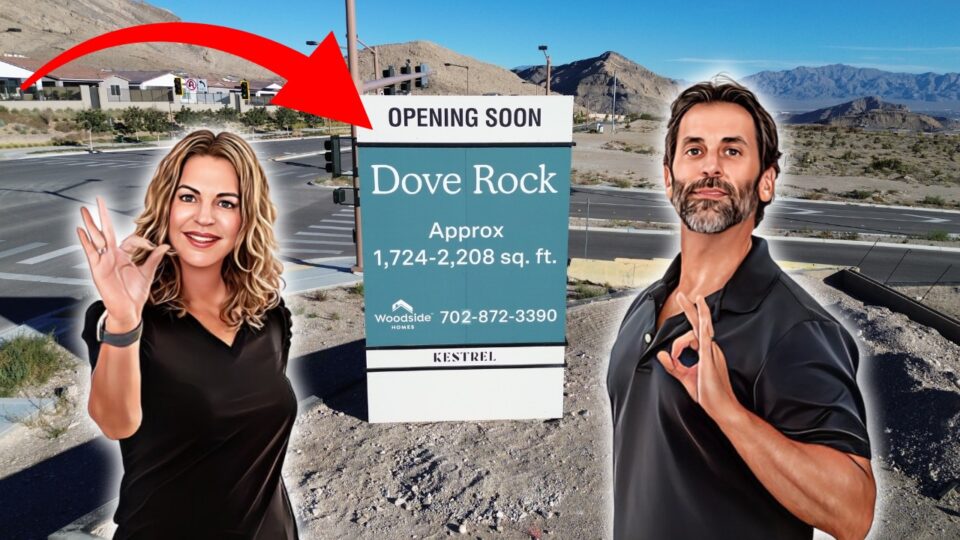
The Most Expensive Homes Sold in Las Vegas in 2024
January 26, 2025
Las Vegas Home Prices Hit Record High – February 2025
February 8, 2025Arcadia by Shawood


Arcadia by Shawood
Arcadia by SHAWOOD is an upcoming residential community in the Grand Park Village of Summerlin West in Las Vegas. This development marks SHAWOOD’s debut in the Las Vegas market, introducing their distinctive Japanese-designed homes that emphasize modern living, sustainability, and quality craftsmanship.
Arcadia will be located at the northwest corner of Sky Vista Dr. and Fox Hill Dr. and will have a total of 40 single-family two-story homes on 9.86 acres.
Shawood is a product of Sekisui House, Japan’s largest homebuilder, and Woodside Homes, a subsidiary of Sekisui House. These homes will feature wide-open living spaces, atriums, floating staircases, and expansive, floor-to-ceiling windows that blur the boundaries between indoors and out.
Arcadia represents a new concept in living and homes will range in size from 3,176 sq. ft. to 3,399 sq. ft., with 3 to 5 bedrooms, 4.5 to 5.5 bathrooms and 3 car-garages. Prices are anticipated to start in the low to mid millions.
If you go to Arcadia’s website and click on each floor plan, they will have an interactive floor plan map with all the different options you can do with the home.
There are 3 different exterior elevations to choose from: Craftsman, Modern and Prairie.
Bristlecone – approx. 3,176 sq. ft., 3-5 beds, 4.5-5.5 baths, 3 car-garage
FLOOR PLAN HIGHLIGHTS:
- Great Room + Covered Loggia
- Dual Closets in the Primary Bedrooms
- Fitness Room
- Bonus Room
- Prep-Kitchen
- All Bedrooms with an attached Bathroom
- Courtyard Entry
OPTIONS:
- Standard Ceiling Height or Beams on 12 ft. Ceiling
- Standard Great Room or Vertical Windows with Fireplace
- Standard is a Prep-Kitchen (they call it a Morning Kitchen) or can change part of the Pantry into a Bar or turn the Prep-Kitchen into a Dog Wash
- Upstairs you can change the bonus room into Bedroom #4
- Upstairs you can keep the floor plan standard with it open to see downstairs and keep the Exercise Room or add Beams to the Ceiling or make it into a large Loft and still have the Exercise Room or you can Raise the Loft so it’s elevated with stairs or turn it into Bedroom #5 with an attached Bathroom

Juniper – approx. 3,209 sq. ft., 4-5 beds, 4.5-6 baths, 3 car-garage
FLOOR PLAN HIGHLIGHTS:
- Private Primary Bath with Private Balcony
- First Floor Bedroom with attached Bathroom
- Pocket Office Work+Space
- Prep-Kitchen
- All Bedrooms with an attached Bathroom
- Courtyard Entry
OPTIONS:
- Standard Great Room or Beams at 12 ft. Ceiling
- Fireplace in Great Room
- Standard is a Prep-Kitchen (the call it a Morning Kitchen) or add a refrigerator or turn the Prep-Kitchen into a Dog Wash
- Upstairs you can keep the floor plan standard with it open to see downstairs or add vertical windows with a Fireplace or add exposed beams to open below or convert into a loft or convert to a raised loft with stairs or turn it into Bedroom #5 with an attached bathroom
- Keep the Laundry Room with Pocket Office or make it into a Super Laundry

Pinyon – approx. 3,399 sq. ft., 4-5 beds, 5.5-6.5 baths, 3 car-garage
FLOOR PLAN HIGHLIGHTS:
- Dual drop zone for streamlined organization
- First floor flexible room for work or play
- Bonus room
- Prep kitchen for no-mess mealtime
- All bedrooms an attached Bathroom
- Courtyard entry
OPTIONS:
- Standard Ceiling or Beam with a 12 ft. ceiling or Beam with a 12 ft. ceiling with clear view Loggia
- Drop Zone or Dog Wash
- Have a Flex Space or Office (if you change it to the office, doors will be added)
- Upstairs you can keep the floor plan standard with it open to see downstairs or add beams to open below or convert into a loft or convert to a raised loft with stairs
- Upstairs you can keep it as a Bonus Room, which is open or convert into a Media Room which adds a door or convert into Bedroom #5 with an attached bathroom
- Keep the standard Laundry Room or convert it into a Super Laundry or have a Laundry Room with storage next to it (like a linen closet) or make that storage into a packet office.

FINAL THOUGHTS
Arcadia by SHAWOOD is set to redefine modern living in Las Vegas with its blend of innovative Japanese design and luxurious, sustainable craftsmanship. This exclusive collection of 40 homes in the heart of Summerlin West offers a unique lifestyle that harmonizes elegance, functionality, and sustainability.
With its stunning architectural styles, customizable options, and prime location in Grand Park Village, Arcadia is not just a neighborhood—it’s a community built for those who value quality and forward-thinking design. If you’re looking for a home that truly stands out, Arcadia by SHAWOOD is a masterpiece worth exploring.
If you’re considering buying or selling a home in the Las Vegas Valley, please don’t hesitate to reach out to me. I’ll get back to you personally and promptly. Thanks for visiting!
Subscribe to our YouTube Channel: http://bit.ly/YouTubeAOHare
Angela O’Hare
Favorite Las Vegas Realtor
REAL Broker LLC at Urban Nest
Lic. #180246
702-370-5112
[email protected]
www.neighborhoodsinlasvegas.com


