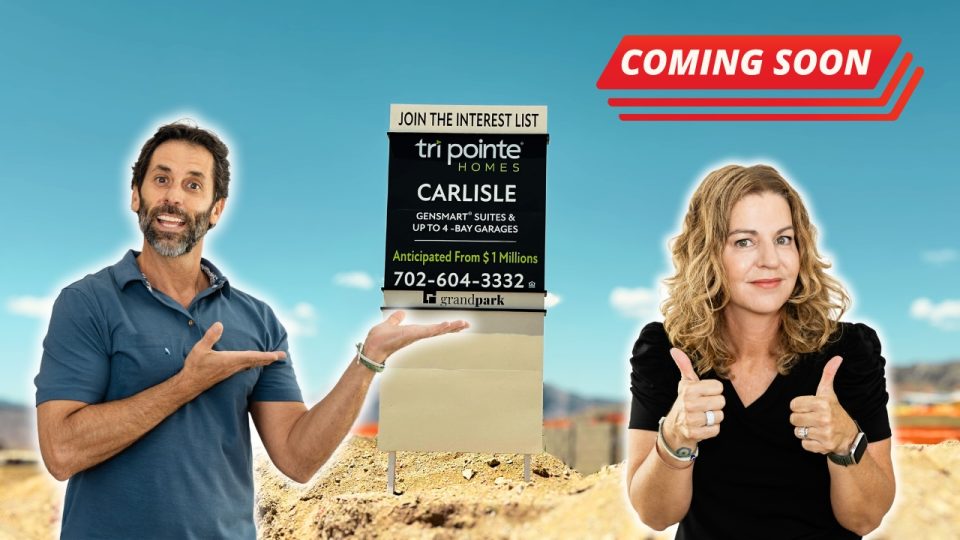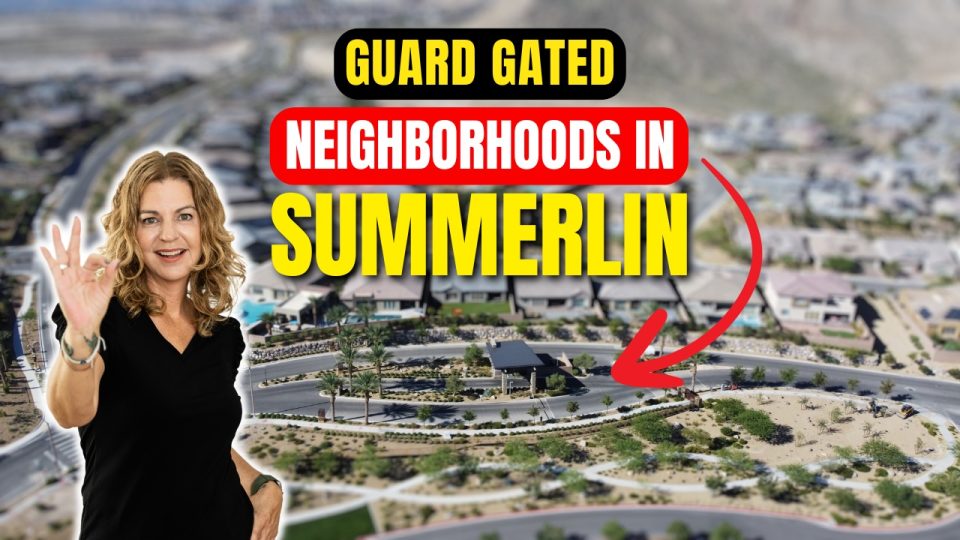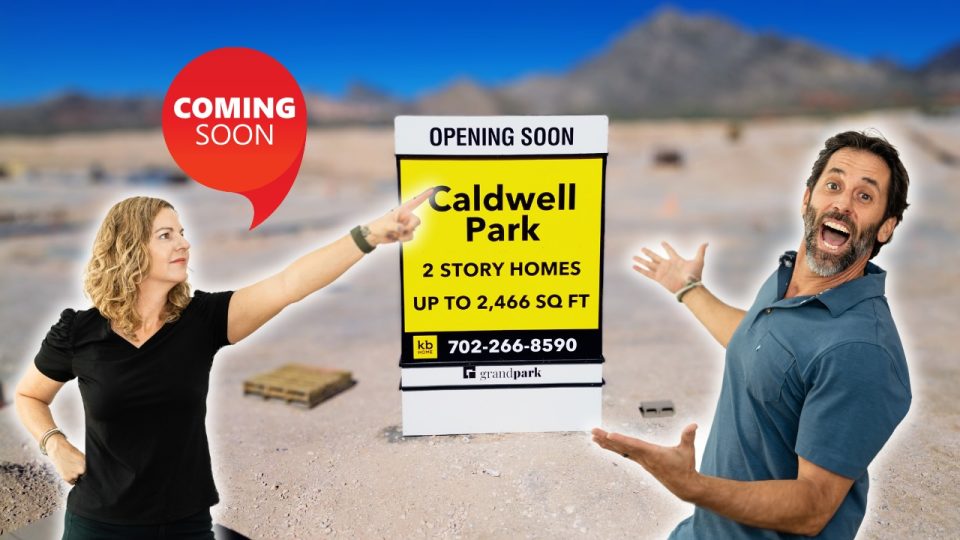
Top 5 COSTLY Mistakes When Buying a Home in Las Vegas!
December 29, 2024
Las Vegas Housing Market Update 2024 Year End Review
January 9, 2025Ashland by Taylor Morrison
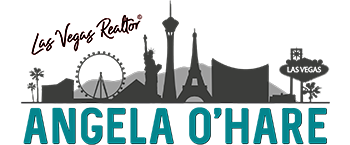
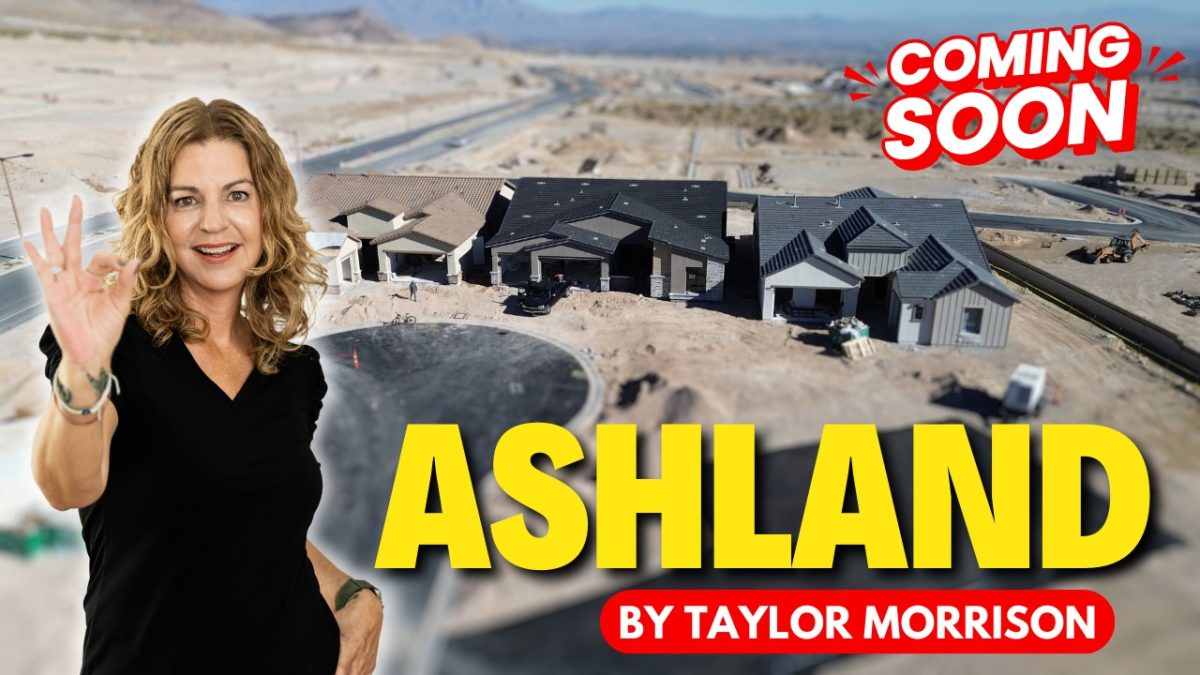
Ashland by Taylor Morrison
Ashland by Taylor Morrison will be a gated community coming soon to the Grand Park District and will be located at the northwest corner of Sandstone Rise Dr. and Skye Vista Dr. This community will have a total of 92 single-story homes on 25.24 acres.
Ashland will offer two collections comprising a total of seven different floor plans to choose from ranging in size from 2,450 sq. ft. to 3,306 sq. ft. with 3 to 5 bedrooms, 2 to 4.5 bathrooms and 2 to 3 car-garages. Prices are starting at $1,000,000.
Colonial – approx. 2,450 sq. ft., 3 beds, 2.5-3.5 baths, 3 car-garage
- Option to convert open space in great room into a fully enclosed study
- Option to convert Bedroom 2 into a Junior Primary Suite, by doing this bedroom 3 will take over the open space in the great room
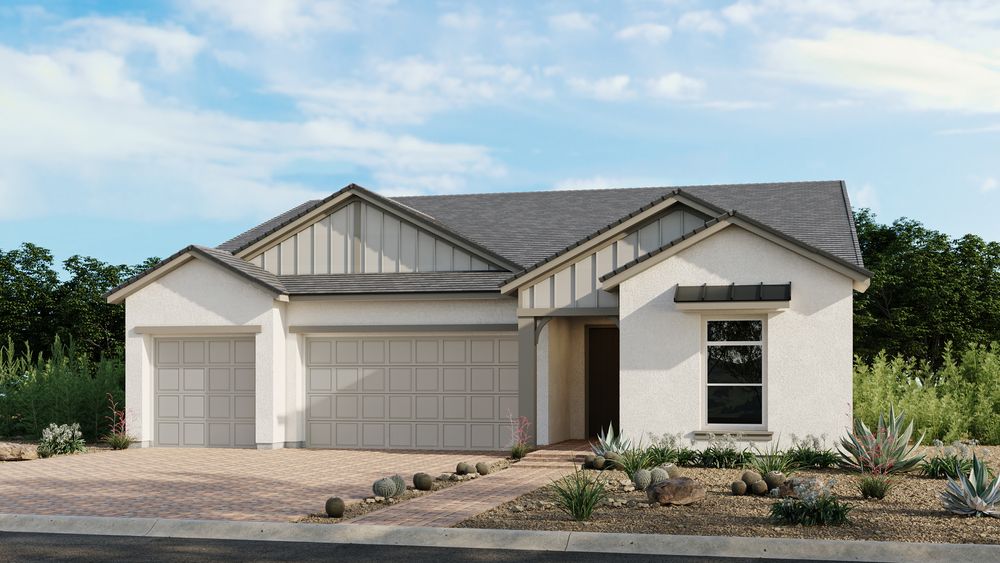
Frontier – approx. 2,662 sq. ft., 3-4 beds, 2.5-3.5 baths, 2-3 car-garage
- Option to convert part of the 3rd car tandem garage into a Study or make it into a Flex Space off of the Primary Bath or make it into an additional walk-in closet off of the Primary Bath.
- Option to convert the Flex Space into Bedroom 4 and add a full Bathroom 3
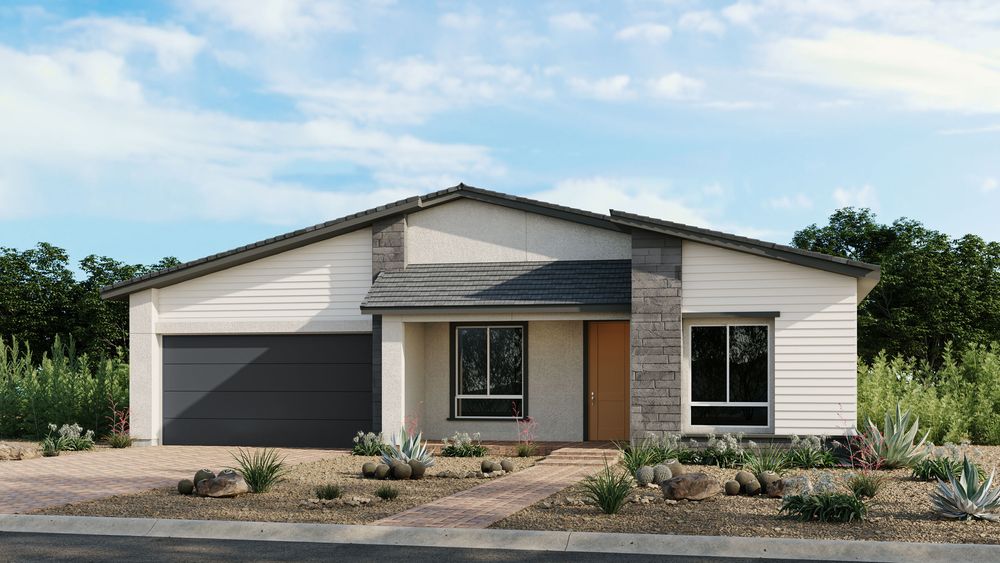
Heritage – approx. 2,747 sq. ft., 3-4 beds, 2-3.5 baths, 3 car-garage
- Option to convert the Flex Space 2 into the 4th Bedroom with full bath next to it or a Media room or make it into an extended primary closet
- Option to convert Bedrooms 2 & 3 into a Multi Gen Suite
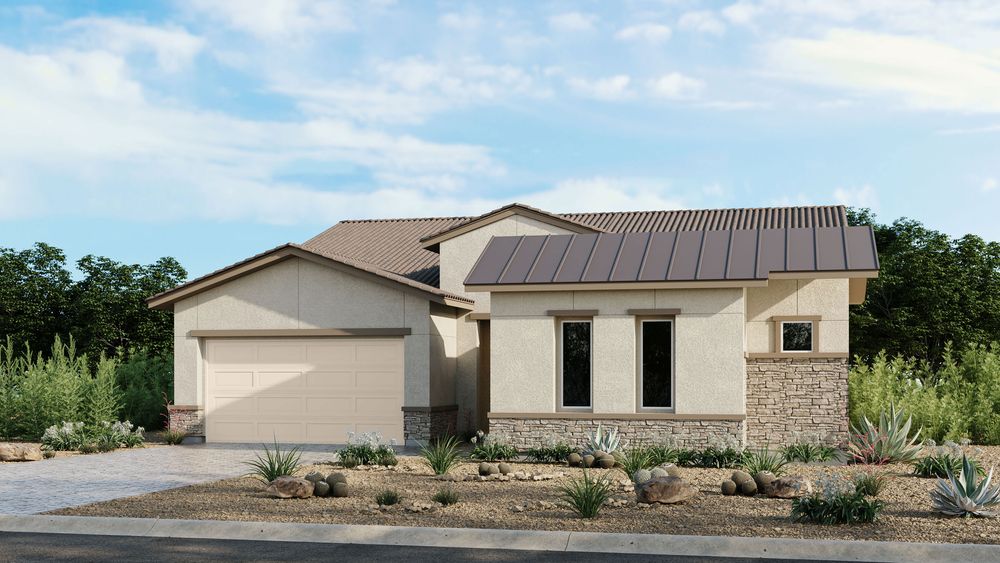
Liberty – approx. 3,027 sq. ft., 3-4 beds, 3.5 baths, 3 car-garage
- Option to convert part of the 3rd car tandem garage into a Prep Kitchen
- Option to convert the Teen Room into the 4th Bedroom
- Option to convert Bedrooms 2 & 3 into a Multi Gen Suite
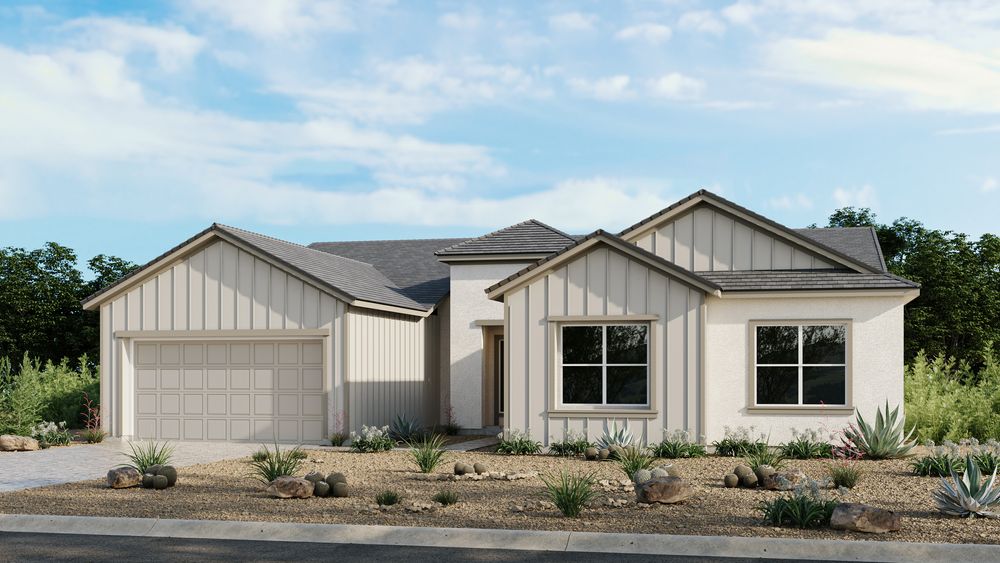
Patriot – approx. 3,043 sq. ft., 3-4 beds, 3.5 baths, 3 car-garage
- Option to convert Bedroom 3 and the Flex Space 2 into a Multi Gen Suite
- Option to convert the Flex Space 1 into a fully enclosed study
- Option to convert the Pantry into a Prep Kitchen
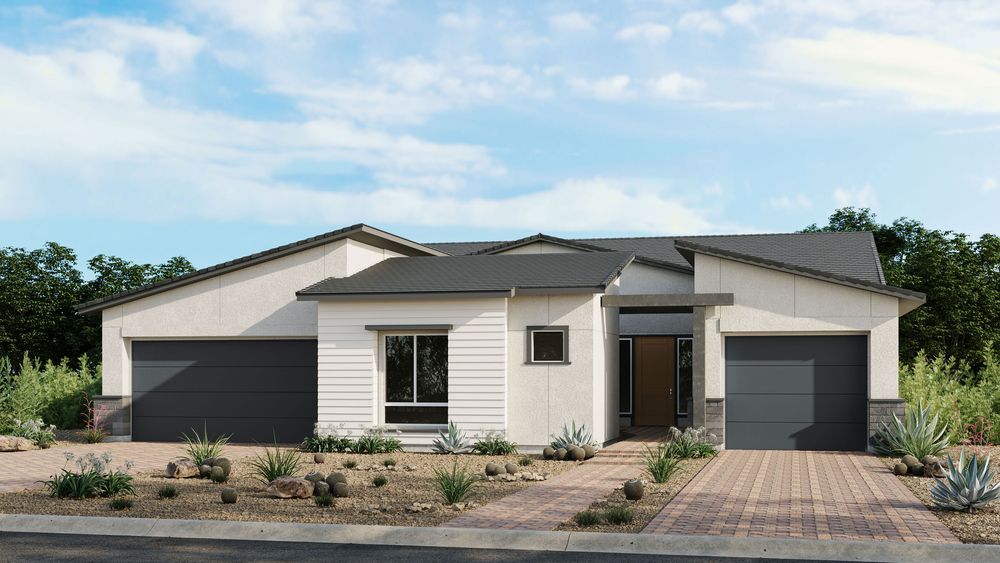
Pioneer – approx. 3,216 sq. ft., 3 beds, 3.5 baths, 3 car-garage
- Option to convert the Pantry into a Butler’s Pantry
- Option to convert the Flex Space into a fully enclosed study
- Option to convert the Teen Room into the 4th Bedroom
- Option to convert the Teen Room and Bedroom 3 into a Multi Gen Suite
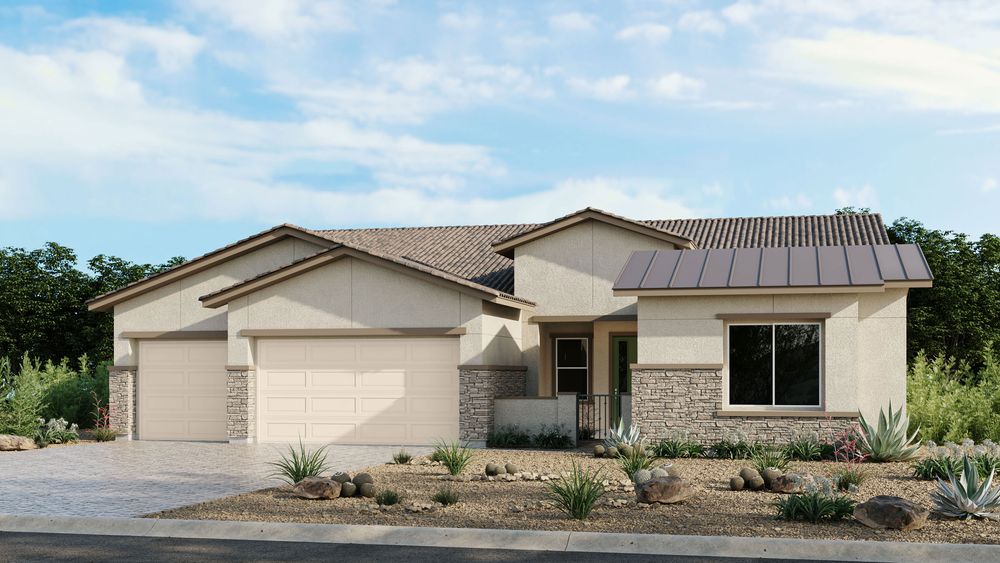
Summit – approx. 3,306 sq. ft., 3-5 beds, 4.5 baths, 3 car-garage
- Option to convert the Pantry into a Large Pantry with Prep Kitchen
- Option to convert small Flex Space into extended Primary Closet
- Option to convert Teen/Game room into Bedroom 5
- Option to convert Bedrooms 3 & 4 into a Multi Gen Suite
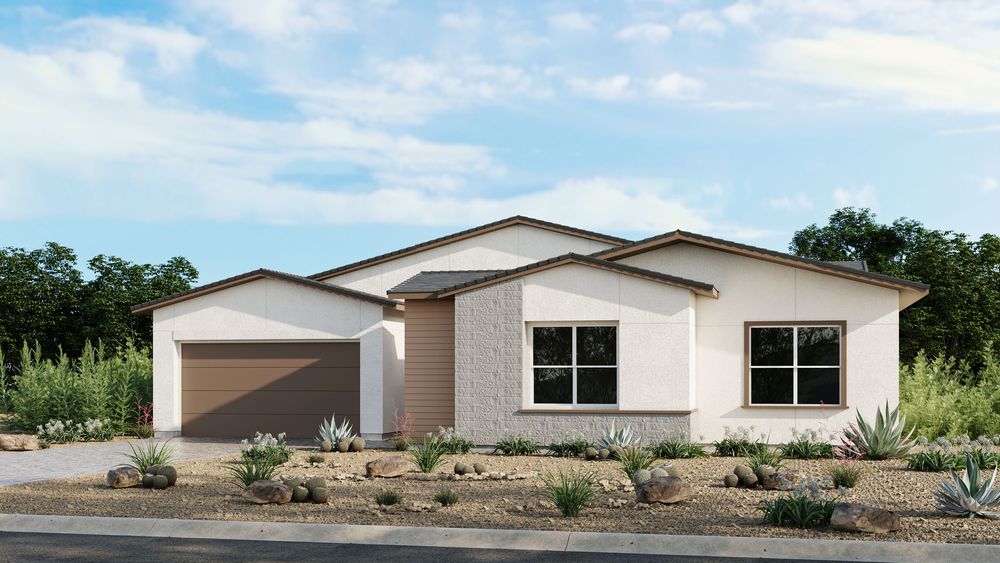
LIVE SMART FEATURES
- Smart thermostat
•Electronic front door lock
•Wi-Fi garage door opener
•Carbon monoxide detector
•Video doorbell
•Merv 13 filter – Inside Your Home
If you’re considering buying or selling a home in the Las Vegas Valley, please don’t hesitate to reach out to me. I’ll get back to you personally and promptly. Thanks for visiting!
Subscribe to our YouTube Channel: http://bit.ly/YouTubeAOHare
Angela O’Hare
Favorite Las Vegas Realtor
REAL Broker LLC
Lic.# s.0180246
702-370-5112
[email protected]
www.neighborhoodsinlasvegas.com
