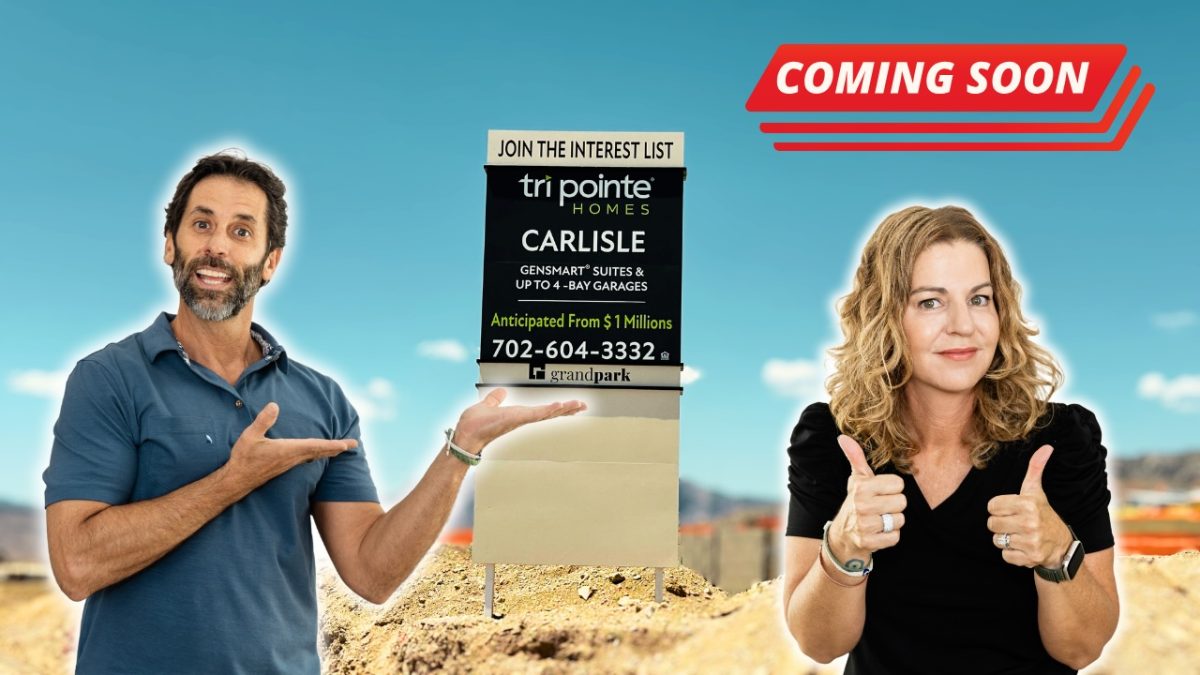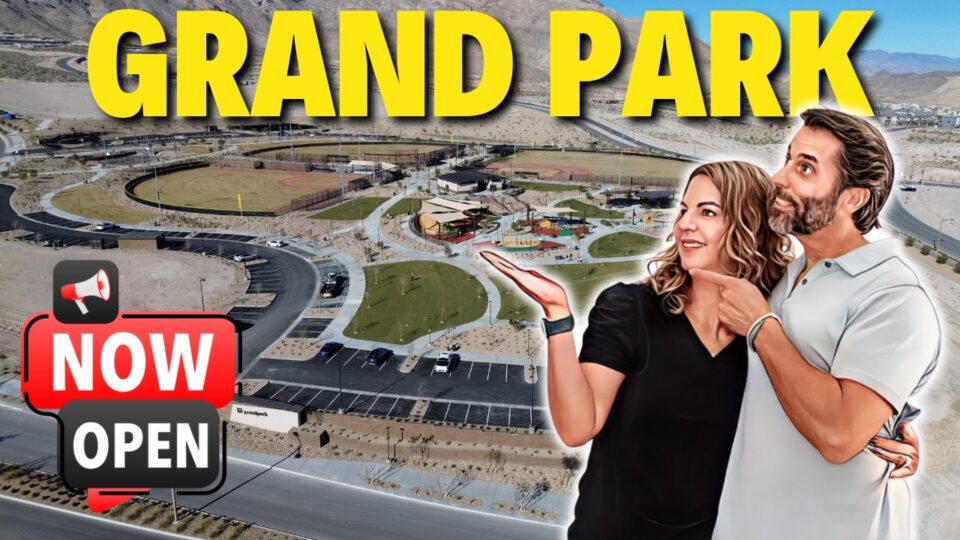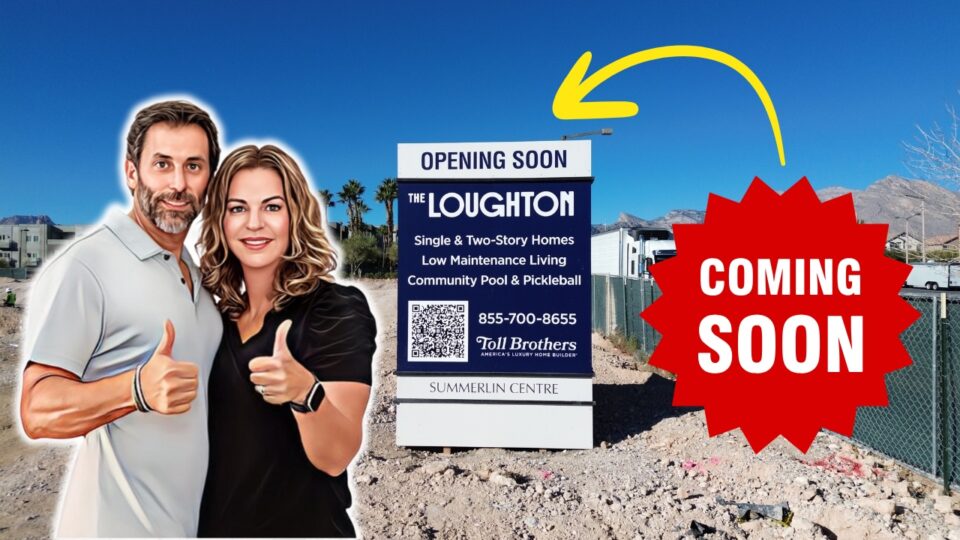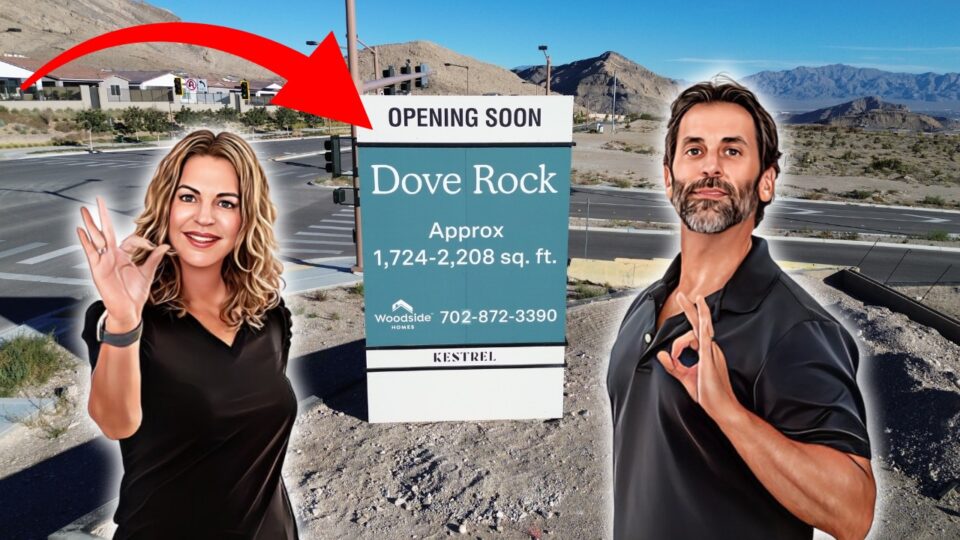
Is Las Vegas Now a Buyer’s Market? June 2025 Market Update
June 8, 2025
Which Famous Celebrities Call Las Vegas Home?
June 28, 2025Carlisle by Tri Pointe Homes

Carlisle by Tri Pointe Homes
Carlisle is an upcoming luxury residential gated community by Tri Pointe Homes, situated in the Grand Park Village of Summerlin West, Las Vegas. Located at the northwest corner of Spring Run Dr. and Sky Vista Dr. this community will have a total of 98 one and two-story homes on 29.49 acres.
Carlisle is designed to offer a blend of modern living and natural beauty, with a focus on spacious homes and premium amenities with two different collections to choose from: Carlisle Peak and Carlisle Ridge.
CARLISLE PEAK
Carlisle Peak will be an all two-story home community with 3 different floor plans to choose from ranging in size from 3,590 sq. ft. to 4,283 sq. ft. with 4 to 5 bedrooms, 3.5 to 4.5 bathrooms and 3 to 4 car-garages. These homes will have 3 different unique elevations that set them apart; Cottage, Prairie, and Mid Century Modern.
Anticipated from the mid $1Ms.
Plan 1 – approx. 3,590 sq. ft. – 3,818 sq. ft., 4 beds, 3.5 baths, 3-4 car-garage
Anticipated starting price at $1,550,000
Notable Options for Plan 1
- GenSmart Suite – convert the downstairs bedroom 4 and the 1 car garage into a next gen suite.
- Extended Rear Loggia with extended rear mirador off of Great Room.
Plan 2 – approx. 3,668 sq. ft. – 3,914 sq. ft., 4 beds, 4.5 baths, 3-4 car-garage
Anticipated starting price at $1,565,000
Notable Options for Plan 2
- GenSmart Suite – convert the downstairs bedroom 4 and the 1 car garage into a next gen suite.
- Beverage Center in the Lounge area or Wine Storage in the Lounge Area
- Floating Stairs on First Floor
- Floating Stairs on Second Floor
- Roof Deck
Plan 3 – approx. 4,065 sq. ft. – 4,283 sq. ft., 4-5 beds, 4.5 baths, 4 car-garage
Anticipated starting price at $1,625,000
Notable Options for Plan 3
- GenSmart Suite – Convert the downstairs bedroom 4 and the 1 car garage into a next gen suite.
- Prep Kitchen
- Beverage Center in the Lounge area
- Floating Stairs on First Floor
- Floating Stairs on Second Floor
- Convert the Loft into Bedroom 5
CARLISLE RIDGE
Carlisle Ridge will feature 2 single story floor plans and one two-story floor plan to choose from ranging in size from 3,2,34 sq. ft. to 4,417 sq. ft. with 2 to 4 bedrooms, 3.5 to 4.5 bathrooms and 2 to 3 car-garages. These homes will have 3 different unique elevations that set them apart; Territorial Ranch, Prairie, and Mid Century Modern.
Anticipated from the mid $1Ms.
Plan 1 – One Story, approx. 3,234 sq. ft. 3 beds, 3.5 baths, 3 car-garage
Anticipated starting price at $1,600,000
Notable Options for Plan 1
- Dog Wash at Laundry
- Outdoor Shower at Primary Bath
Plan 2 – One-Story, approx. 3,447 sq. ft., 2-4 beds, 3.5 baths, 2 car-garage
Anticipated starting price at $1,700,000
Notable Options for Plan 2
- GenSmart Suite – Convert Bedrooms 2 & 3 and Lounge into a next gen suite
- Turn Flex Space into Bedroom 4
Plan 3 – Two-Story, approx. 4,417 sq. ft., 4 beds, 4.5 baths, 2 car-garage
Anticipated starting price at $1,725,000
Notable Options for Plan 3
- Primary Suite Downstairs
- Floating Stairs on First Floor
- Floating Stairs on Second Floor
MONTHLY HOA
Carlisle Community Association- $138
Summerlin West Community Association – $60
Special Improvement District Dues (SID) – $750/bi-annually*
Property Tax 0.90%
Lifestyle & Amenities
Residents of Carlisle will enjoy:
- Proximity to Grand Park: Access to Summerlin’s largest park, offering extensive green spaces and recreational facilities
- Outdoor Activities: Nearby trails and open spaces for hiking, biking, and outdoor enjoyment
- Community Features: Gated entry for enhanced privacy and security
Location Highlights
Carlisle’s strategic location in Summerlin West offers:
- Convenient Access: Close proximity to the 215 Beltway and Summerlin Parkway for easy commuting
- Nearby Amenities: Short drive to Downtown Summerlin, Red Rock Canyon, and various shopping and dining options
- Educational Institutions: Access to top-rated schools within the Clark County School District
Interested in Learning More?
For the latest updates on Carlisle’s floor plans, pricing, and availability, consider reaching out to me directly, your local realtor that specializes in Summerlin. Staying informed will ensure you don’t miss out on this exciting new community.
If you’re considering buying or selling a home in the Las Vegas Valley, please don’t hesitate to reach out to me. I’ll get back to you personally and promptly. Thanks for visiting!
Subscribe to our YouTube Channel: http://bit.ly/YouTubeAOHare
Angela O’Hare
Favorite Las Vegas Realtor
REAL Broker LLC at Urban Nest
Lic. #180246
702-370-5112
[email protected]
www.neighborhoodsinlasvegas.com



