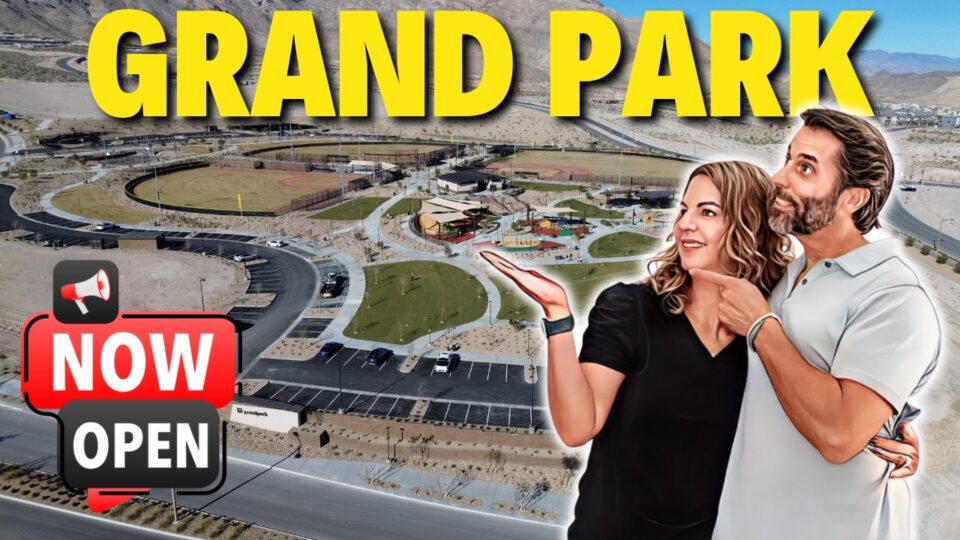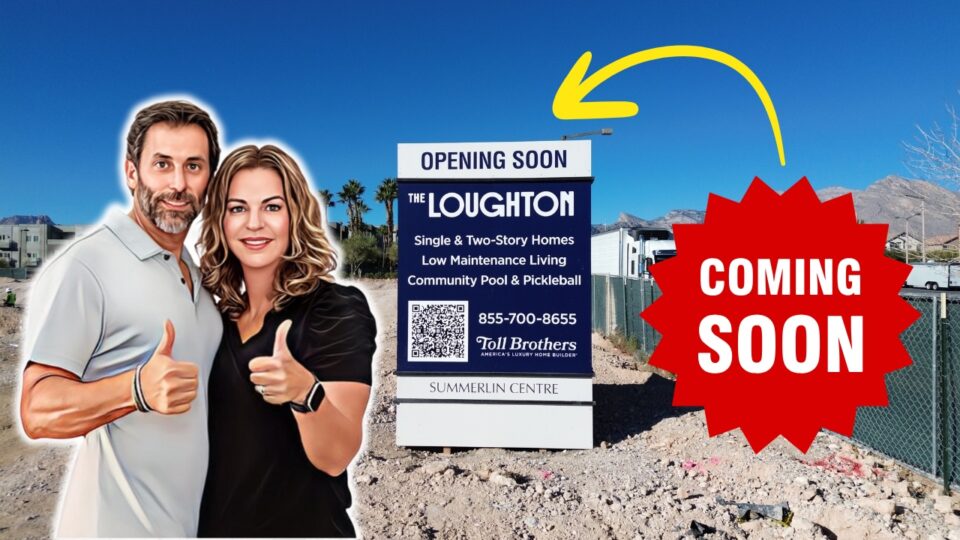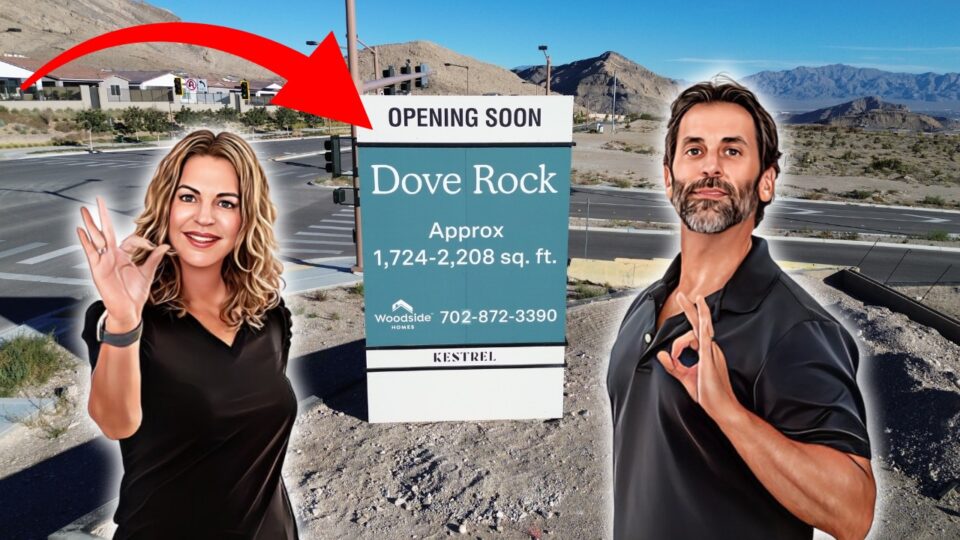
Las Vegas Housing Market Update – September 2025
September 8, 2025
Brantley by Pulte Homes
September 20, 2025Grand Park Village Equity Gains Will Surprise You


Grand Park Village Equity Gains Will Surprise You
Nestled atop elevated terrain in Summerlin West, Grand Park Village heralds a stunning new chapter in Summerlin’s evolution. Officially introduced at the end of 2024, this thoughtfully designed village lies just west of the 215 Beltway and Summerlin Parkway, seamlessly bridging the gap between burgeoning residential neighborhoods and the dramatic backdrop of Red Rock Canyon.
In this blog post, we’ll walk you through every community that has opened within the Grand Park Village since its debut, exploring their original starting prices, comparing them to where prices stand today, and measuring the equity gains homeowners have seen since launch. Plus, we’ll give you an exciting sneak peek at all the upcoming neighborhoods lined up for the future in the Grand Park Village.
But here’s something just as important: You must bring your real estate agent with you on your very first visit to the model homes. If you don’t, the builder won’t allow your agent to represent you, and you could miss out on expert advice, negotiation leverage, and professional support throughout the entire process.
To help you dive deeper, we’ve also created a dedicated video for each community that has opened in the Grand Park Village, along with videos of all the model homes—giving you a firsthand look at floor plans, upgrades, and design features that have shaped today’s pricing trends.
ALTON
Alton by KB Homes was the first residents to arrive at the Grand Park Village, which launched in November 2024. Alton is a gated community located at the southwest corner of Sandstone Rise Dr. and Grand Park Blvd and will have a total of 200 single-family one and two-story homes on 23 acres.
This community is thoughtfully divided into two distinct collections to cater to a variety of lifestyle preferences: Landings at Alton and Reserves at Alton. They are about half way sold in this community.
LANDINGS AT ALTON
Landings at Alton features 5 two-story floor plans to choose from ranging in size from 1,832 sq. ft. to 2,466 sq. ft. with 3 to 5 bedrooms, 2.5 to 4 bedrooms, and 2 car-garages. Prices starting in the low $600s to the low $700s depending on floor plan.
Depending on the floor plan, elevation and lot premium, this community has gained between $9,000 to $11,000 in equity since opening in late 2024.
Plan 1832 – approx. 1,832 sq. ft., 3 beds, 2.5 baths, 2 car-garage (Started at $624,990, now at $635,990 = $11,000 equity gain)
Plan 2070 – approx. 2,070 sq. ft., 3-4 beds, 2.5 baths, 2 car-garage (Started at $656,990, now at $665,990 = $9,000 equity gain)
Plan 2090 – approx. 2,090 sq. ft., 3-4 beds, 2.5-3 baths, 2 car-garage (Started at $659,990, now at $670,990 = $11,000 equity gain)
Plan 2175 – approx. 2,175 sq. ft., 3-4 beds, 2.5-3 baths, 2 car-garage (Started at $674,990, now at $685,990 = $11,000 equity gain)
Plan 2466 – approx. 2,446 sq. ft., 4-5 beds, 2.5-4 baths, 2 car-garage (Started at $705,990), now $715,990 = $10,000 equity gain)
RESERVERS AT ALTON
Reserves at Alton features 5 one and two-story floor plans to choose from ranging in size from 1,634 sq. ft. to 3,063 sq. ft. with 3 to 5 bedrooms, 2.5 to 5 bedrooms, and 2 car-garages. Prices starting in the high $600s to high $700s depending on floor plan.
All homes in this community have gained $55,000 in equity since opening in late 2024.
Plan 1634 – Single-Story, approx. 1,634 sq. ft., 3 beds, 2 baths, 2 car-garage (Started at $679,990, now $734,990 = $55,000 equity gain)
Plan 1858 – Single-Story, approx. 1,858 sq. ft., 3 beds, 2.5 baths, 2 car-garage (Started at $709,990, now at $764,990 = $55,000 equity gain)
Plan 1909 – Single-Story, approx. 1,909 sq. ft., 3-4 beds, 2.5 baths, 2 car-garage (Started at $719,990, now at $774,990 = $55,000 equity gain) *
Plan 2683 – Two-Story, approx. 2,683 sq. ft., 4-5 beds, 2.5-3 baths, 2 car-garage (Started at $754,990, now at $809,990 = $55,000 equity gain)
Plan 3063 – Two-Story, approx. 3,063 sq. ft., 4-5 beds, 2.5-5 baths, 2 car-garage (Started at $794,990, now at $849,990 = $55,000 equity gain) *
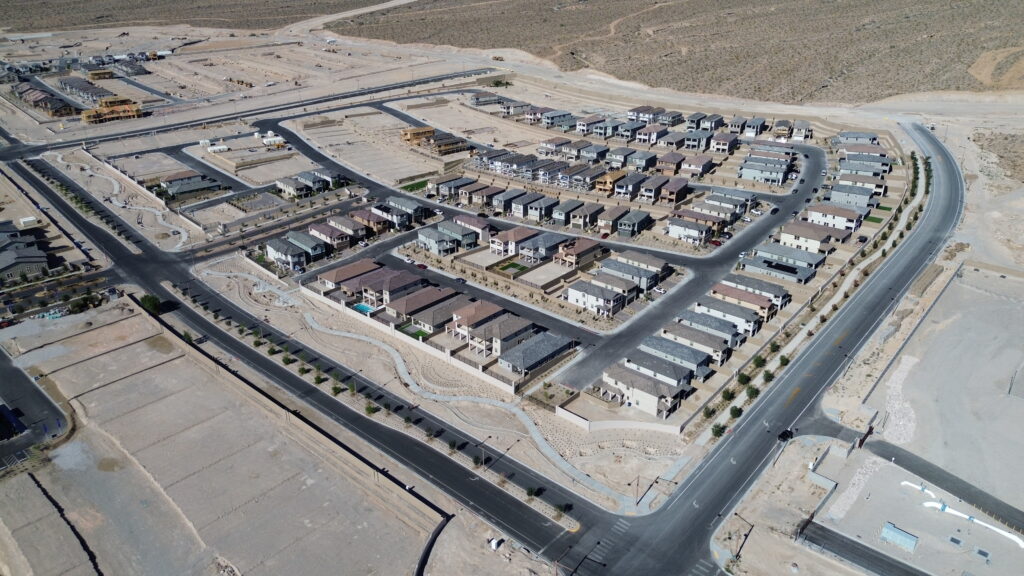
ARCADIA
Arcadia by SHAWOOD is a gated community located at the northwest corner of Sky Vista Dr. and Fox Hill Dr. This community opened in February 2025 and will have a total of 40 single-family two-story homes on 9.86 acres.
There are a total of 3 different floor two-story floor plans to choose from ranging in size from 3,176 sq. ft. to 3,399 sq. ft., with 3 to 4 bedrooms, 4.5 to 5.5 bathrooms and 3 car-garages. Prices starting in the mid millions.
Depending on the floor plan, elevation and lot premium, this community has gained between $44,000 to $80,000 in equity since opening February 2025.
They have only sold 11 lots out of 40 in this community.
Bristlecone – approx. 3,176 sq. ft., 3 beds, 4.5 baths, 3 car-garage (Started at $1,499,990, now at $1,559,990 = $60,000 equity gain)
Juniper – approx. 3,209 sq. ft., 4 beds, 4.5.5 baths, 3 car-garage (Started at $1,515,990, now at $1,595,990 = $80,000)
Pinyon – approx. 3,399 sq. ft., 4 beds, 5.5 baths, 3 car-garage (Started at $1,605,990, now at $1,649,990 = $44,000 equity gain)
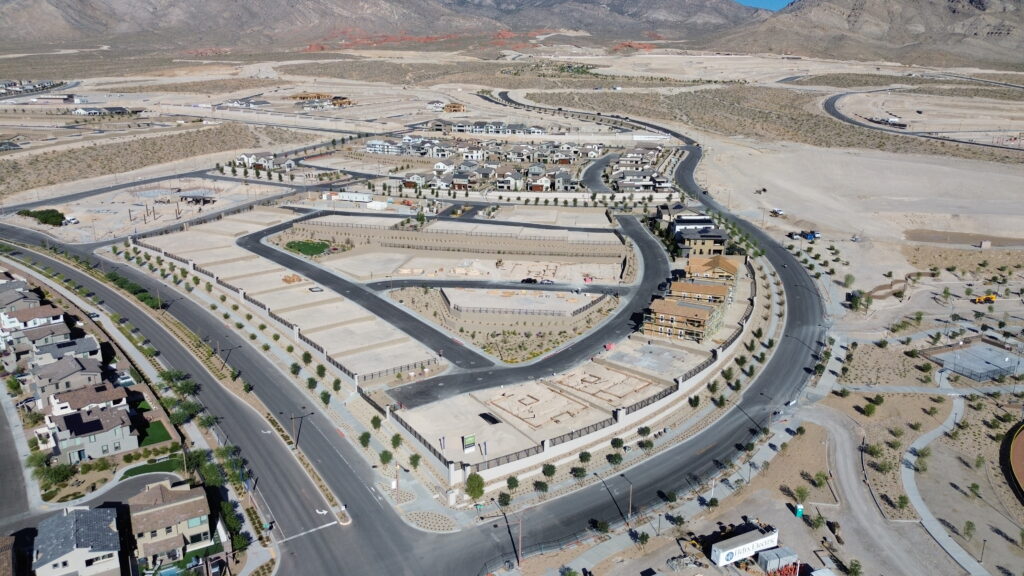
ASHLAND
Ashland by Taylor Morrison is a gated community located at the northwest corner of Sandstone Rise Dr. and Skye Vista Dr. This community opened in February 2025 and will have a total of 92 single-story homes on 25.24 acres.
There are a total of 2 different collections with 7 different floor plans to choose from ranging in size from 2,450 sq. ft. to 3,306 sq. ft. with 3 to 5 bedrooms, 2 to 4.5 bathrooms and 2 to 3 car-garages. Prices starting in the low millions to the mid millions depending on floor plan.
Depending on the floor plan, collection, lot premium and elevation, this community has gained between $40,000 to $55,000 in equity since opening in February 2025.
They are more than half way sold in this community.
Colonial – approx. 2,450 sq. ft., 3 beds, 2.5-3.5 baths, 3 car-garage (Started at $1,089,900, now at $1,129,900 = $40,000 equity gain)
Frontier – approx. 2,662 sq. ft., 3-4 beds, 2.5-3.5 baths, 2-3 car-garage (Started at $1,149,900, now at $1,189,900 = $40,000 equity gain)
Heritage – approx. 2,747 sq. ft., 3-4 beds, 2-3.5 baths, 3 car-garage (Started at $1,189,900, now at $1,229,900 = $40,000 equity gain) *
Liberty – approx. 3,027 sq. ft., 3-4 beds, 3.5 baths, 3 car-garage (Started at $1,319,900, now at $1,374,900 = $55,000 equity gain)
Patriot – approx. 3,043 sq. ft., 3-4 beds, 3.5 baths, 3 car-garage (Started at $1,339,900, now at $1,394,900 = $55,000 equity gain)
Pioneer – approx. 3,216 sq. ft., 3 beds, 3.5 baths, 3 car-garage (Started at $1,419,900, now at $1,475,900 = $56,000 equity gain) *
Summit – approx. 3,306 sq. ft., 3-5 beds, 4.5 baths, 3 car-garage (Started at $1,474,900, now at $1,529,900 = $55,000 equity gain) *
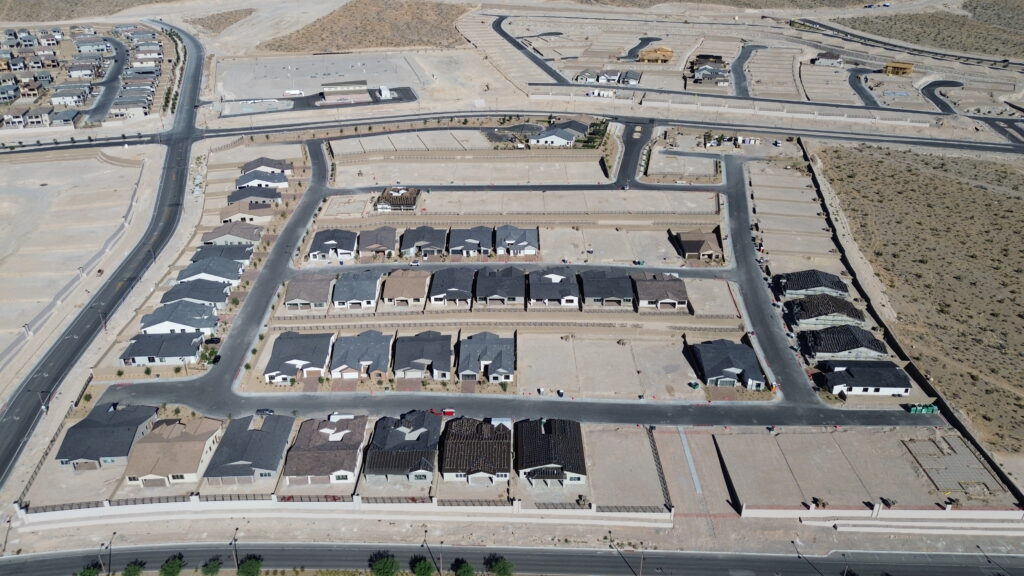
CALDWELL PARK
Caldwell Park by KB Homes is located at the northwest corner of Grand Park Blvd. and Far Hills Ave. with a total of 228 attached and detached single-family homes. This community opened in May 2025 and is thoughtfully divided into two distinct collections to cater to a variety of lifestyle preferences: Groves at Caldwell Park & Landings at Caldwell Park.
GROVES AT CALDWELL PARK
Groves at Caldwell Park is townhome community with 5 different two-story floor plans to choose from ranging in size from 1,430 sq. ft. to 1,947 sq. ft. with 2 to 4 bedrooms, 2.5 bathrooms and 2 car-garages. Prices starting in the high $300s to low $400s depending on floor plan.
All homes in this community, the price has been lowered by $10,000 since opening in May 2025. So, there has been no equity gain.
Plan 1430 (Interior) – approx. 1,430 sq. ft., 2 beds, 2.5 baths, 2 car-garage (Started at Bay $404,990 or $394,990, Cove $424,990)
Plan 1545 (Interior) – approx. 1,545 sq. ft., 3 beds, 2.5 baths, 2 car-garage (Started at Bay $414,990 or $404,990, Cove $434,990)
Plan 1687 (Interior) – approx. 1,687 sq. ft., 3 beds, 2.5 baths, 2 car-garage (Started at Bay $424,990 or $414,990, Cove $444,990)
Plan 1809 (Interior) – approx. 1,809 sq. ft., 3 beds, 2.5 baths, 2 car-garage (Started at Bay $434,990 or $424,990, Cove $454,990)
Plan 1809 (End Unit) – approx. 1,809 sq. ft., 3 beds, 2.5 baths, 2 car-garage (Started at Bay $444,990 or $434,990, Cove $464,990)
Plan 1947 (End Unit) – approx. 1,947 sq. ft., 3-4 beds, 2.5 baths, 2 car-garage (Started at Bay $459,990 or $449,990, Cove $479,990)
LANDINGS AT CALDWELL PARK
Landings at Caldwell Park offers 97 two-story homes with 4 different floor plans to choose from ranging in size from 1,832 sq. ft. to 2,466 sq. ft. with 3 to 5 bedrooms, 2.5 to 4 bathrooms, and 2 car-garages. Prices starting in the low to high $500’s.
Depending on the floor plan, lot premium, elevation and driveway length this community has gained between $3,000 to $8,000 in equity since opening in May 2025.
Plan 1832 – approx. 1,832 sq. ft., 3 beds, 2.5 baths, 2 car-garage (Started at Bay $521,990 now $529,990 = $8,000 equity gain, Cove $546,990)
Plan 2070 – approx. 2,070 sq. ft., 3-4 beds, 2.5 baths, 2 car-garage (Started at $546,990 now $549,990 = $3,000 equity gain, Cove $571,990)
Plan 2175 – approx. 2,175 sq. ft., 3-4 beds, 2.5-3 baths, 2 car-garage (Started at $555,990, now $561,990 = $6,000 equity gain, Cove $580,990)
Plan 2466 – approx. 2,446 sq. ft., 4-5 beds, 2.5-4 baths, 2 car-garage (Started at $586,990, now $589,990 = $3,000 equity gain, Cove $611,990)
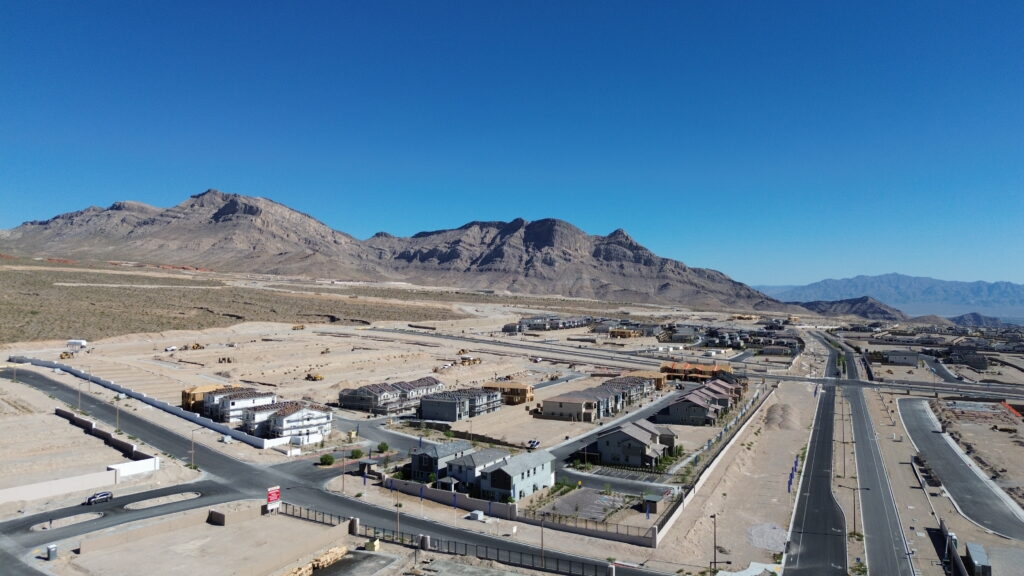
CARLISLE
Carlisle by Tri Pointe Homes is a gated community located at the northwest corner of Spring Run Dr. and Sky Vista Dr. This community opened in August 2025 and will have a total of 98 one and two-story homes on 29.49 acres with two different collections: Carlisle Peak and Carlisle Ridge.
CARLISLE PEAK
Carlisle Peak is an all two-story home community with 3 different floor plans to choose from ranging in size from 3,590 sq. ft. to 4,283 sq. ft. with 4 to 5 bedrooms, 3.5 to 4.5 bathrooms and 3 to 4 car-garages. Prices starting in the mid millions.
Since this community is so new, there is no equity gained yet.
Plan 1 – approx. 3,590 sq. ft. – 3,818 sq. ft., 4 beds, 3.5 baths, 3-4 car-garage ($1,550,000)
Plan 2 – approx. 3,668 sq. ft. – 3,914 sq. ft., 4 beds, 4.5 baths, 3-4 car-garage ($1,565,000)
Plan 3 – approx. 4,065 sq. ft. – 4,283 sq. ft., 4-5 beds, 4.5 baths, 4 car-garage ($1,625,000)
CARLISLE RIDGE
Carlisle Ridge will have 2 single-story and 1 two-story floor plans to choose from ranging in size from 3,2,34 sq. ft. to 4,417 sq. ft. with 2 to 4 bedrooms, 3.5 to 4.5 bathrooms and 2 to 3 car-garages. Prices starting in the mid millions.
Since this community is so new, there is no equity gained yet.
Plan 1 – approx. 3,234 sq. ft. 3 beds, 3.5 baths, 3 car-garage ($1,600,000)
Plan 2 – approx. 3,447 sq. ft., 2-4 beds, 3.5 baths, 2 car-garage ($1,700,000)
Plan 3 – approx. 4,4417 sq. ft., 4 beds, 4.5 baths, 2 car-garage ($1,725,000)
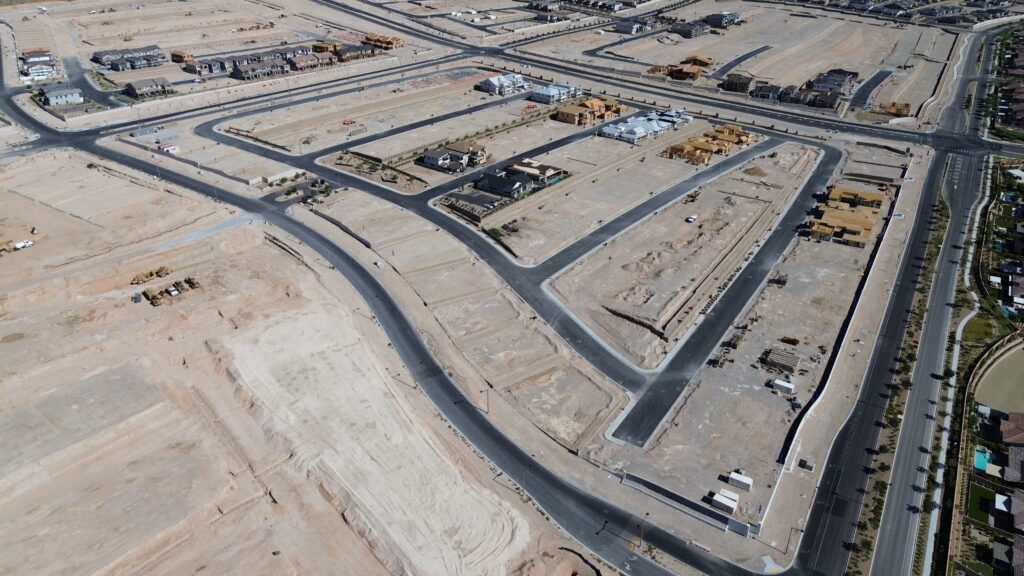
EDGEWOOD
Edgewood by Tri Pointe Homes is a gated community located at the northwest corner of Park Bluff Ln. and Redpoint Dr. This community opened December 2024 and will have a total of 58 single-family homes on 11.02 acres.
There is a total of 4 different one and two-story floor plans to choose from ranging in size from 1,995 sq. ft. to 2,644 sq. ft. with 3 to 4 bedrooms, 2.5 to 3.5 bathrooms, and 2 car-garages. Prices starting in the low to high $800s.
Depending on the floor plan, lot premium and elevation, this community has gained between $13,000 to $29,000 in equity since opening in December 2024.
They are a little more than half way sold in this community.
Plan 1 – Single-Story, approx. 1,995 sq. ft., 3 beds, 2.5 baths, 2 car-garage (Started at $795,000, now $808,000 = $13,000 equity gain)
Plan 2 – Two-Story, approx. 2,390 sq. ft., 3 beds, 3.5 baths, 2 car-garage (Started at $825,000, now $844,000 = $19,000 equity gain)
Plan 3 – Two-Story, approx. 2,156 sq. ft., 3-4 beds, 3 baths, 2 car-garage (Started at $845,000, now $860,000 = $15,000 equity gain)
Plan 4 – Two-Story, approx. 2,644 sq. ft., 3-4 beds, 3.5 baths, 2 car-garage (Started at $865,000, now $894,000 = $29,000 equity gain)
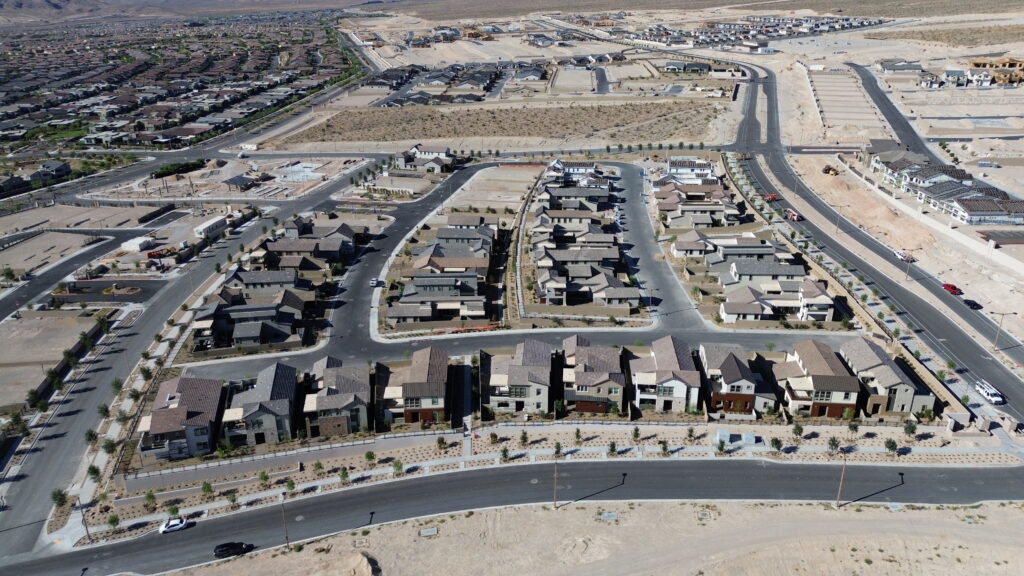
GLENROCK
Glenrock by Toll Brothers is located at the southwest corner of Sandstone Rise Dr. and Sky Vista Dr. This exclusive gated community will have a total of 120 expansive single-family homes with exceptional views on 35.58 acres.
Glenrock has 8 different one and two-story home designs with casitas, elevators, basements and optional rooftop terraces; that range in size from 2,902 sq. ft. to 4,805 sq. ft. with 3 to 5 bedrooms, up to 5.5 bathrooms and 3-4 car-garages. Also in this community will be a private park. Prices starting in the mid to high millions.
There has been no price increase in floor plans since opening in April 2025, so there has been no equity gain.
Although the model homes are not open yet, they have sold 14 lots already in this community since it opened.
Blackwood – Single-Story, Casita Option, approx. 2,897+ sq. ft., 3-4 beds, 3.5-4.5 baths, 3 car-garage (Started at $1,581,995, price hasn’t changed)
Blackwood Elite – Two-Story, Casita & Elevator Options, approx. 3,824+ sq. ft., 4-5 beds, 4.5-5.5 baths, 3 car-garage (Started at $1,691,995, price hasn’t changed)
Blackwood Terrace – Two-Story, Basement & Elevator Options, approx. 4,022+ sq. ft., 4-5 beds, 4.5-5.5 baths, 3 car-garage (Started at $1,761,995, price hasn’t change)
Grey Crest – Single-Story, approx. 3,083+ sq. ft., 3 beds, 3.5 baths, 3 car-garage (Started at $1,663,995, price hasn’t changed)
Grey Crest Elite – Two-Story, Elevator Option, approx. 4,244+ sq. ft., 4 beds, 4.5 baths, 3 car-garage (Started at $1,765,995, price hasn’t changed)
Grey Crest Terrace – Two-Story, Basement & Elevator Options, approx. 4,211+sq. ft., 4 beds, 4.5 baths, 3 car-garage (Started at $1,865,995, price hasn’t changed)
Rosendale – Two-Story, approx. 3,956+ sq. ft., 5 beds, 5.5-6.5 baths, 3-4 car-garage (Started at $1,663,995, price hasn’t changed)
Westcliff – Two-Story, Multi-Gen Suite Option, approx. 4,557+ sq. ft., 5 beds, 5.5-6.5 baths, 4 car-garage (Started at $1,859,995, price hasn’t changed)
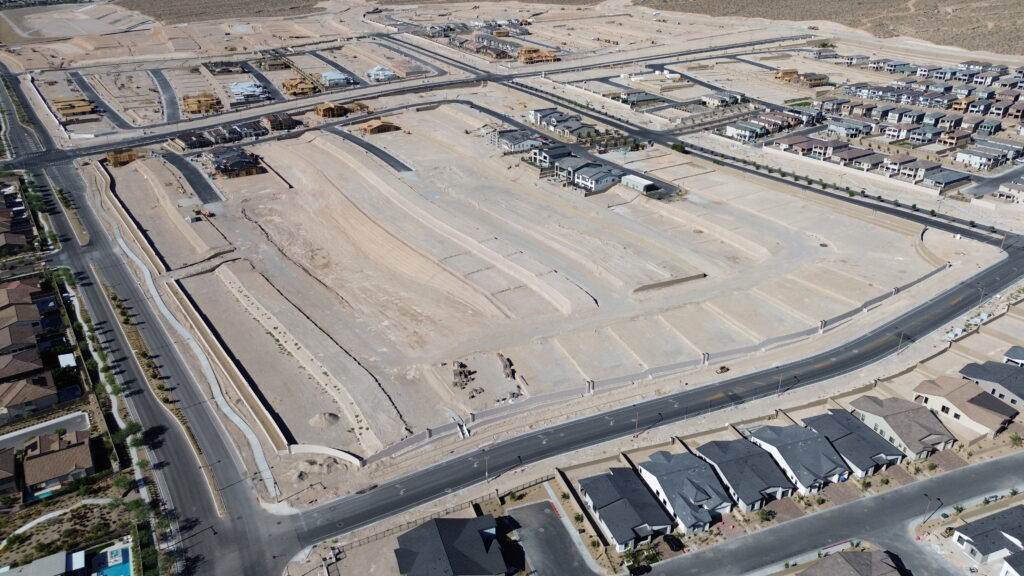
COMING SOON
ABERDEEN
Aberdeen by Tri Pointe Homes will be coming soon to Summerlin West’s Grand Park District and will be located at the Southwest Corner of Lake Mead Blvd and Sunset Run Dr. This community will have a total of 131 single-family lots on 19.23 acres. No other information has been disclosed about this community.
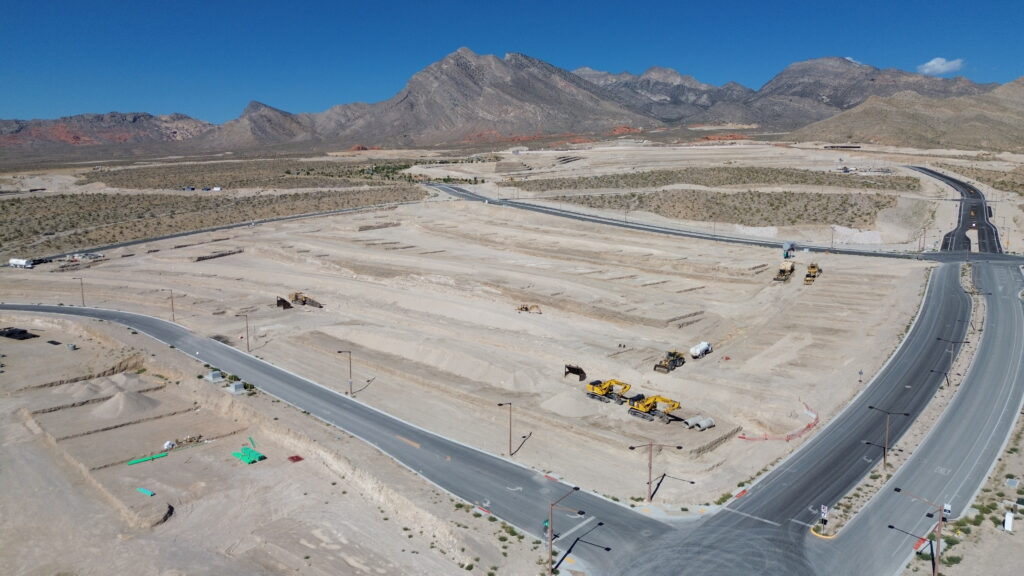
BRANTLEY
Brantley by Pulte Homes will be a gated community coming soon to the Grand Park District and will be located at the southwest corner of Fox Hill Dr. and Grand Park Blvd. This community will have a total of 168 single-family homes on 40.44 acres.
Brantley will feature one and two-story homes with 6 different floor plans to choose from. No other information has been disclosed about this community.
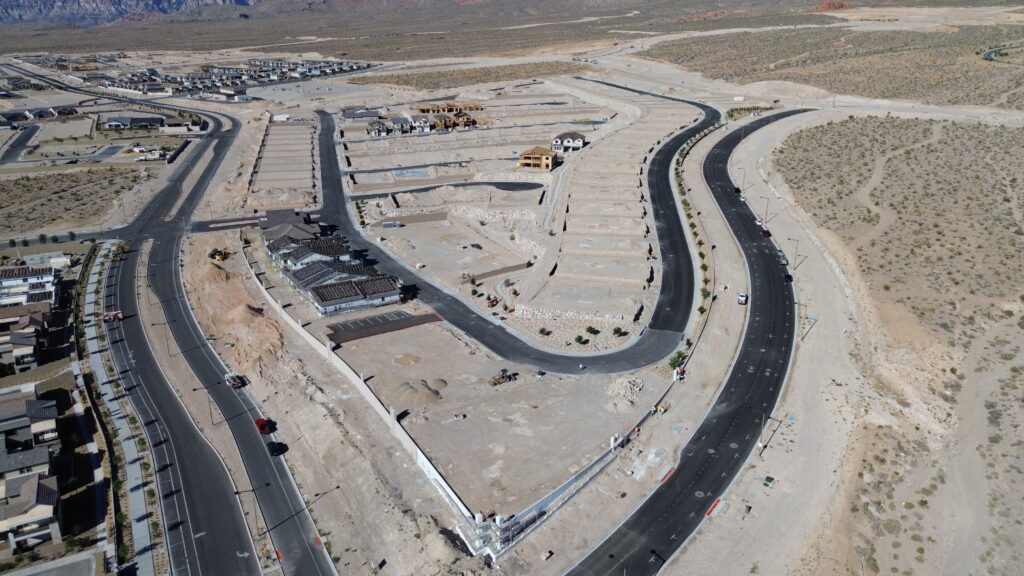
FAIRVIEW
Fairview by Lennar Homes will be coming soon to the Grand Park District and will be located at the southeast corner of Spring Run Dr. and Grand Park Blvd. This community will have a total of 85 luxury single-story homes on 34.89 acres. Some of the homes will feature Next Gen Suites. No other information has been disclosed about this community.
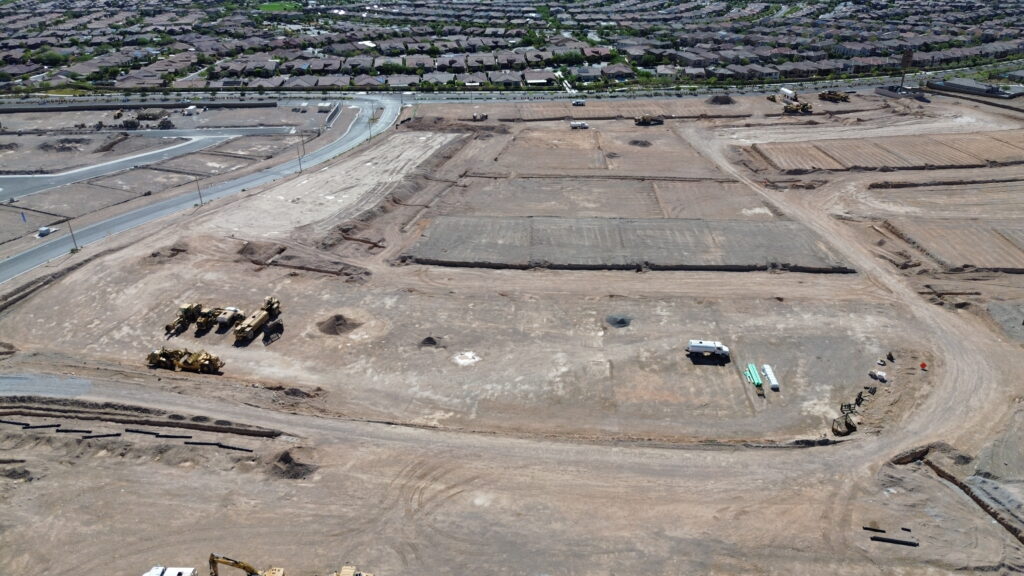
IRIS GLEN
Iris Glen by Richmond American Homes will be coming soon to the Grand Park Village and will be located at Calico Bend Dr. and Sunset Run Dr. This community will have a total of 76 single-family lots on 10.15 acres. No other information has been disclosed about this community.
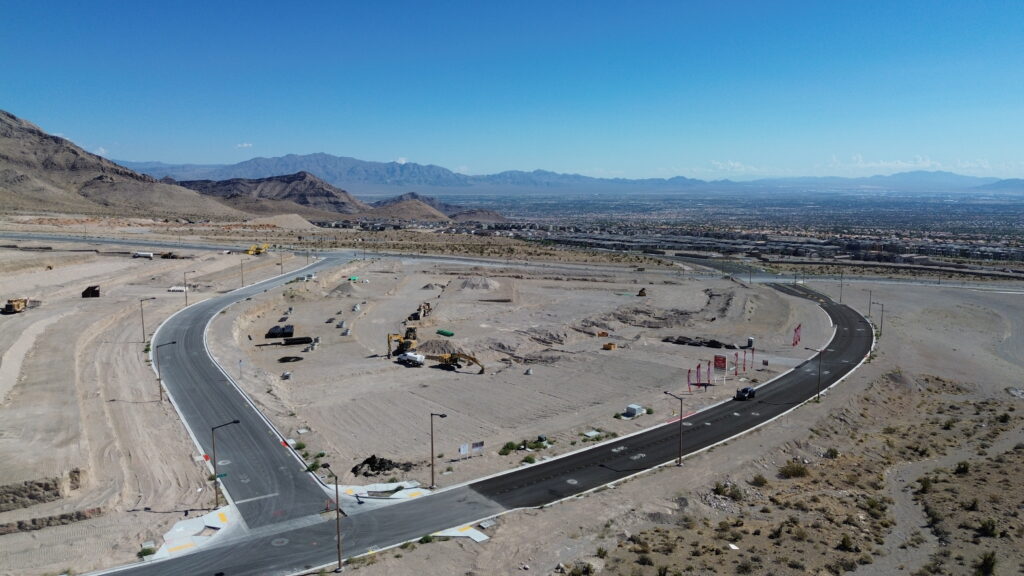
PRIMROSE PARK
Primrose Park by Richmond American Homes is a new gated community located at the southwest corner of Spring Run Dr. and Grand Park Blvd on 16.35 acres. The model homes are not opened yet, but they have already sold 1 home in this community.
Primrose Park will have a total of 76 two-story luxury homes and is part of Richmond American’s Aspire Collection. There are 4 different floor plans to choose from ranging in size from 3,260 sq. ft. to 3,710 sq. with 4 to 5 bedrooms, and 2 or 3 car-garages. Prices are anticipated to start from $1.2 million.
Sage II – approx. 3,260 sq. ft. 4 beds, 3.5 baths, 2 car-garage
Chesapeake – approx. 3,520 sq. ft. 4 beds, 3.5 baths, 3 car-garage
Dupont – approx. 3,590 sq. ft., 4 beds, 3.5 baths, 2 car-garage =
Teton – approx. 3,710 sq. ft., 5 beds, 3.5 baths, 3 car-garage
GRAND PARK: The Heart of the Village
Grand Park Village takes its name from the iconic Grand Park, billed as Summerlin’s largest park at 90+ acres. This future centerpiece will roll out in phased development, the first being the Summerlin Council Park slated for completion by year-end 2025. Imagine miles of trails, open spaces, playgrounds, and gathering areas that knit together the entire community.
FINAL THOUGHTS
Grand Park Village is more than just Summerlin’s newest village—it’s a dynamic investment opportunity, a lifestyle upgrade, and a window into the future of west Las Vegas living. As we’ve seen, many of the early buyers who moved in during late 2024 and early 2025 are already sitting on meaningful equity gains, with home values steadily rising as new phases roll out. And with even more communities like Aberdeen, Brantley, Fairview, Iris Glen and Primrose Park on the way, the momentum is just getting started.
If you’re thinking about buying or investing in this exciting new area, now’s the time to act. The combination of location, builder incentives, and long-term equity potential make Grand Park Village one of the hottest spots in Summerlin.
Want a personalized walkthrough, pricing analysis, or tour of current homes available? Reach out anytime—I’m here to help guide you through the process and make sure you get the best deal possible.
If you’re considering buying or selling a home in the Las Vegas Valley, please don’t hesitate to reach out to me. I’ll get back to you personally and promptly. Thanks for visiting!
Subscribe to our YouTube Channel: http://bit.ly/YouTubeAOHare
Angela O’Hare
Favorite Las Vegas Realtor
REAL Broker LLC at Urban Nest
Lic.# S.0180246
702-370-5112
[email protected]
www.neighborhoodsinlasvegas.com
