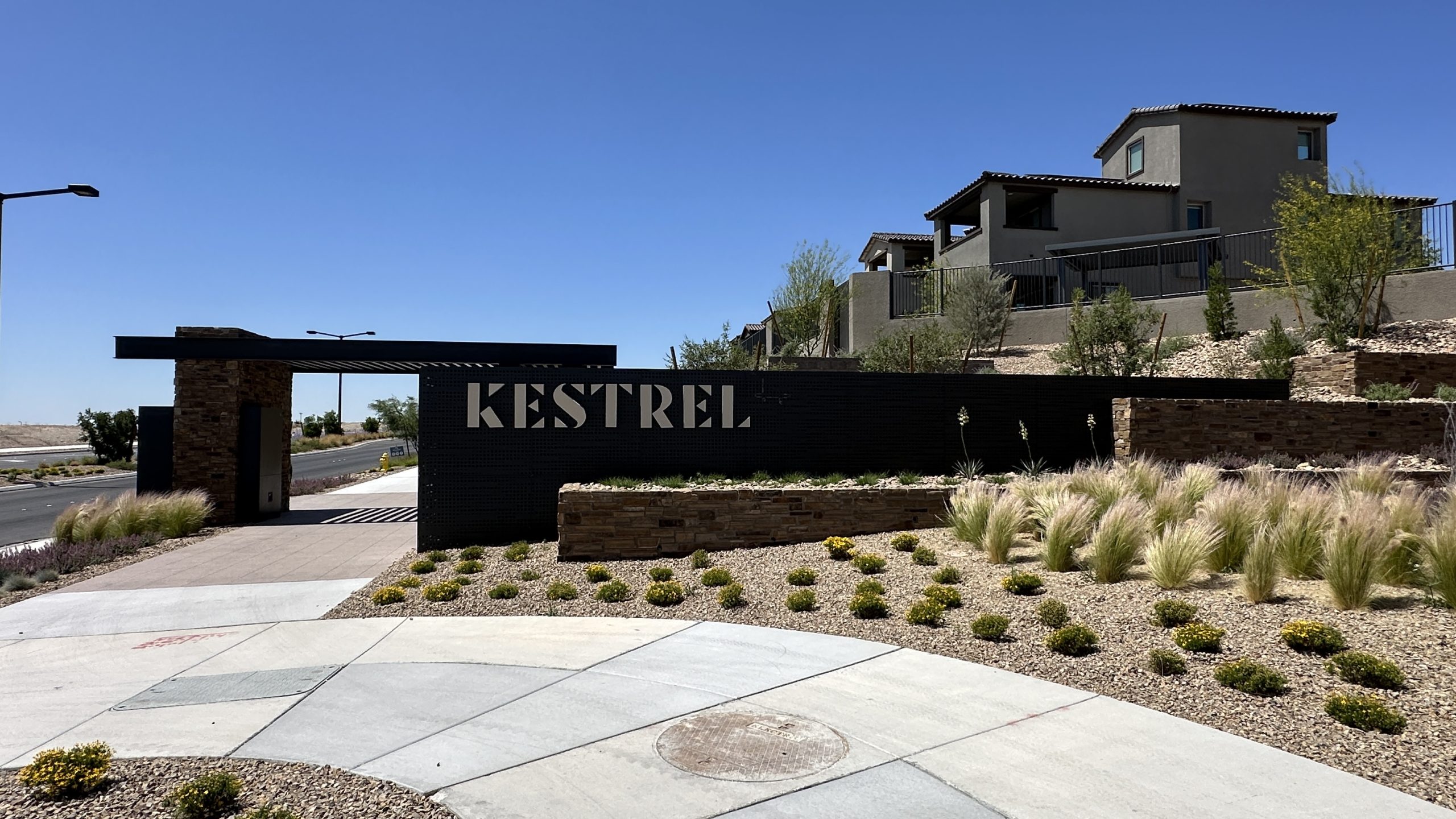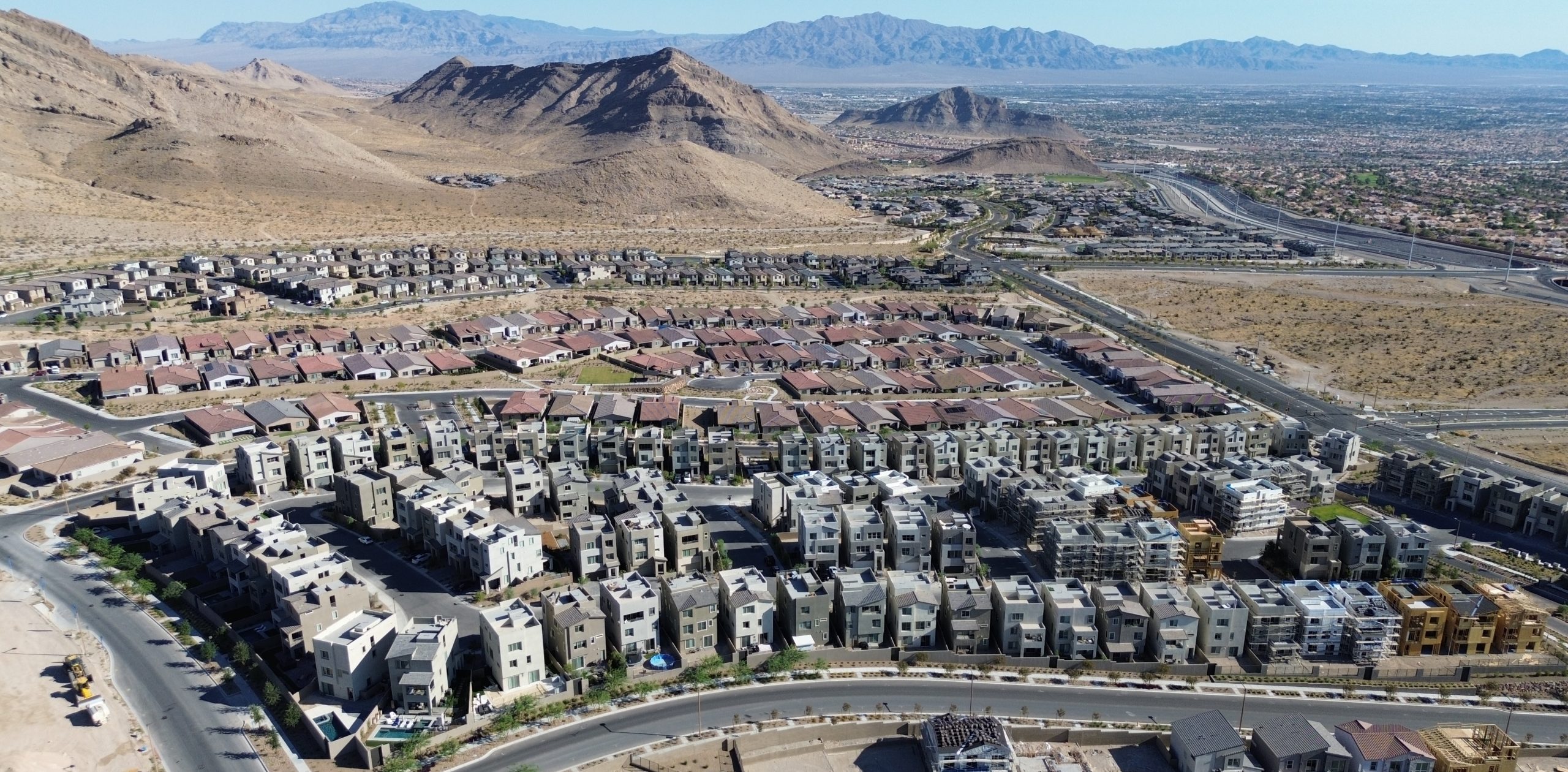The Latest Listings in Kestrel
Kestrel Overview
KESTREL VILLAGE
Situated at the northernmost edge of Summerlin West, Kestrel overlooks the Las Vegas valley from an elevation just above 3,000 feet. South of Lake Mead Boulevard and west of the 215, Kestrel will offer seven new single-family neighborhoods – each delivering its own distinct and contemporary spin on traditional Spanish architecture – from a line-up of Summerlin builders including Taylor Morrison, Woodside Homes, Pulte, Richmond American Homes, and Tri Pointe Homes.
AMENITIES
Bluebird Park
Bluebird Park is in the Kestrel Village and features a Climbing Play Structure, Playground & Shaded Seating.
Kestrel Creek Arroyo
Kestrel Creek Arroyo spans 7.5-acres and is a wide greenway that runs along a couple of neighborhoods in the Kestrel Village. This arroyo opened in July 2025 and offers walking trails, passive turf areas and shaded seating. The area offers walkable connectivity between neighborhoods and open spaces, including carefully planned pedestrian access to future neighborhood services and community parks, intentionally designed to have a deeper connection to nature by providing residents with multiple options to enjoy the outdoors.


Living in Kestrel
Kestrel Builders
KESTREL VILLAGE HOMES
The name Kestrel originates from one of the smallest falcon birds in North America.
If you are thinking about buying a new home construction in Summerlin, it's important that you have your own real estate agent represent you. Keep in mind the builders will require that the real estate agent accompany and register you on your very first visit to the builder’s model home or community. Otherwise, if you visit a new home community and register without your agent, I will no longer be able to assist you in the process. It must be on the very first visit.
Purchasing new construction is usually more complicated and intimidating than buying a resale home. It is important with a new-home purchase that a buyer hire a real estate agent to represent them in this process. A buyer also needs to have a real estate agent who represents them and looks after their best interests.
BLACKTAIL - SOLD OUT
Blacktail by Pulte Homes is a gated community located off of Lake Mead and the 215 in Las Vegas. This community opened September 2022 and has a total of 122 homesites featuring 3 story homes with 4 different floor plans to choose from ranging in between 2,338 to 2,572 sq. ft., with 3-4 bedrooms, 2.5 to 3 bathrooms and 2 car-garages.
The Kendall – approx. 2,338 sq. ft., 3-4 beds, 2.5-3.5 baths, 2 car-garage
The Carson – approx. 2,473 sq. ft., 3-4 beds, 2.5-3.5 baths, 2 car-garage
The Hayden – approx. 2,503 sq. ft., 3-4 beds, 2.5-3.5 baths, 2 car-garage
The Peyton – approx. 2,572 sq. ft., 3-4 beds, 2.5-3.5 baths, 2 car-garage
CRESTED CANYON – SOLD OUT
Crested Canyon by Taylor Morrison is a gated community located off of Lake Mead and the 215 in Las Vegas. This community opened July 2022 and has a total of 126 homesites features two & three-story home designs with 6 different floor plans to choose from ranging in size from 1,649 sq. ft to 2,242 sq. ft., with 3-4 bedrooms, 2.5 to 3 bathrooms and 2 car-garages. These are the same models found at Cascades in the Redpoint Square Village.
3 two-story floor plans range from 1,649 to 2,002 sq. ft. 3 bedrooms, 2.5 baths
Acacia – approx. 1,649 sq. ft., 3 beds, 2.5 baths, 2 car-garage
Beech – approx. 1,813 sq. ft., 3 beds + loft, 2.5 baths, 2 car-garage
Cedar – approx. 2,002 sq. ft., 4 beds + loft, 2.5 baths, 2 car-garage
3 three-story floor plans range from 1,944 to 2,242 sq. ft. 3 to 4 bedrooms, 2.5 baths
Acacia Plus – approx. 1,944 sq. ft., 3 beds + game room, 2.5 baths, 2 car-garage
Beech Plus – approx. 2,090 sq. ft., 3 beds + game room + loft, 2.5 baths, 2 car-garage
Cedar Plus – approx. 2,242 sq. ft., 4 beds + game room + loft, 2.5 baths, 2 car-garage
HOA:
The monthly HOA for Summerlin West is $55 and the monthly HOA for Crested Canyon is approximately $95. Total HOA is currently estimate at $150 a month.
SIDS:
The semi-annual SIDS payment is currently estimated at $337.
DOVE ROCK - NOW SELLING
Dove Rock by Woodside Homes is a new townhome community in the Kestrel Village in Summerlin West. This community located at the southwest corner of Kestrel Creek Ave. and Kettle Bend Rd. and will have a total of 67 single-family homes on 13.45 acres. Dove Rock features 4 different two-story floor plans to choose from ranging in size from 1,716 sq. ft. to 2,217 sq. ft with 2 to 4 bedrooms, 2.5 bathrooms and 2 car-garages.
Arden Plan 1 – approx. 1,716-1,727 sq. ft., 2-3 beds, 2.5 baths, 2 car-garage
Briar Plan 2 – approx. 1,933-1,948 sq. ft., 3 beds, 2.5 baths, 2 car-garage
Cora Plan 3 – approx. 2,120 sq. ft., 3-4 beds, 2.5 baths, 2 car-garage
Haven Plan 3 – approx. 2,212-2,217 sq. ft., 3 beds, 2.5 baths, 2 car-garage
FALCON CREST - SOLD OUT
Falcon Crest by Woodside Homes is a gated community located off of Lake Mead and the 215 in Las Vegas. This community opened August 2022 and has a total of 110 home sites features all single-story homes with 3 different floor plans to choose from ranging in size from 1,950 sq. ft. to 2,218 sq. ft., with 3-5 bedrooms, 2.5-3.5 bathrooms and 3 car-garages.
Talon Plan 1 – approx. 1,950 sq. ft., 3-4 beds, 2.5-3 baths, 3 car-garage
Merlin Plan 2 – approx. 2,146 sq. ft., 3-5 beds, 2.5-3 baths, 3 car-garage
Kestrel Plan 3 – approx. 2,218 sq. ft., 3-4 beds, 2.5-3.5 baths, 3 car-garage
MOCKINGBIRD – NOW SELLING
Mockingbird by Lennar Homes is a new gated community offering brand-new two-story homes in the Kestrel Village and is located off of Fleet Wing and Scurry Bend. This community opened May 2025 will have a total of 79 single family homes, some will have Next Gen Suites ranging in size from 3,000 sq. ft. to 3,335 sq. ft. with 5 bedrooms, 3 to 4.5 bathrooms and 2 car-garages.
Bobby – approx. 3,000 sq. ft., 5 beds, 3 baths, 2 car-garage
Peter – approx. 3,210 sq. ft., 5 beds, 4.5 baths, 2 car-garage
Greg Next Gen – approx. 3,335 sq. ft., 5 beds, 4.5 baths, 2 car-garage
OSPREY RIDGE - SOLD OUT
Osprey Ridge by Richmond American Homes is a gated community that opened in the Fall of 2023 in the Kestrel Village. This community showcases an array of two-story floor plans from their popular Seasons™ Collection. Osprey Ridge offered 5 different floor plans to choose from ranging in size from 2,240 sq. ft. to 2,520 sq. ft., with 3 to 6 bedrooms, 2.5 to 3.5 bathrooms and 2 car-garages.
Cottonwood – approx. 2,240-2,370 sq. ft., 4-6 beds, 2.5-4 baths, 2 car-garage
Birch – approx. 2,310 sq. ft., 3-5 beds, 2.5-3 baths, 2 car-garage
Sycamore – approx. 2,420 sq. ft., 3-5 beds, 2.5-3.5 baths, 2 car-garage
Maple – approx. 2,500 sq. ft., 3-4 beds, 2.5-3.5 baths, 2 car-garage
Lawton – approx. 2,520 sq. ft., 4-5 beds, 3.5 baths, 2 car-garage
HOA:
The monthly HOA for Summerlin West is $55 and the monthly HOA for Osprey Ridge is approximately $124. Total HOA is currently estimate at $179 a month.
SIDS:
The semi-annual SIDS payment is currently estimated at $408.
Subdivisions in KESTREL
Kestrel Village offers its residents a variety of neighborhoods and houses from which to live. One can select from a variety of subdivisions which include starter homes for first time buyers or from a larger home plan that is more suitable for a family.

