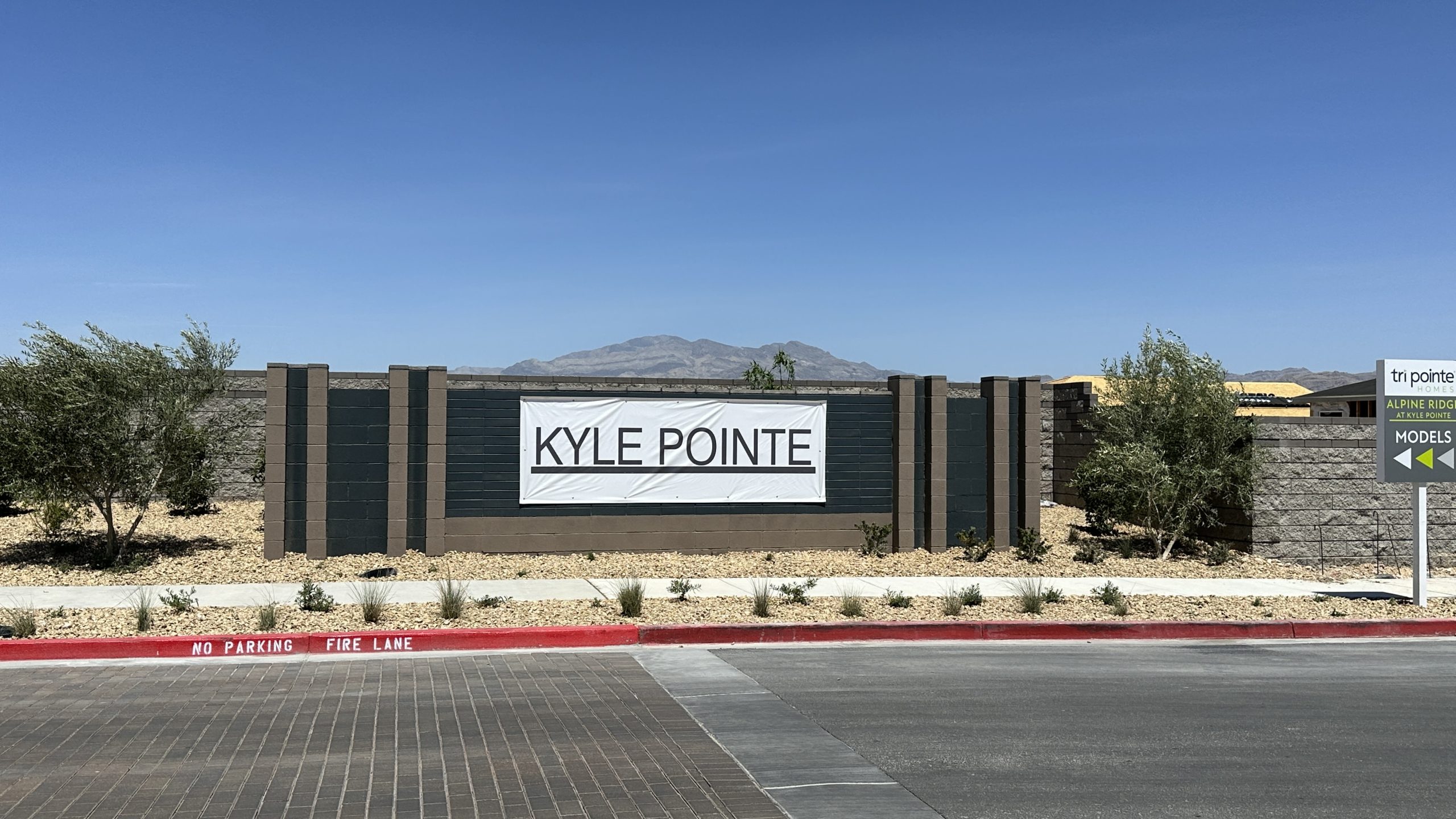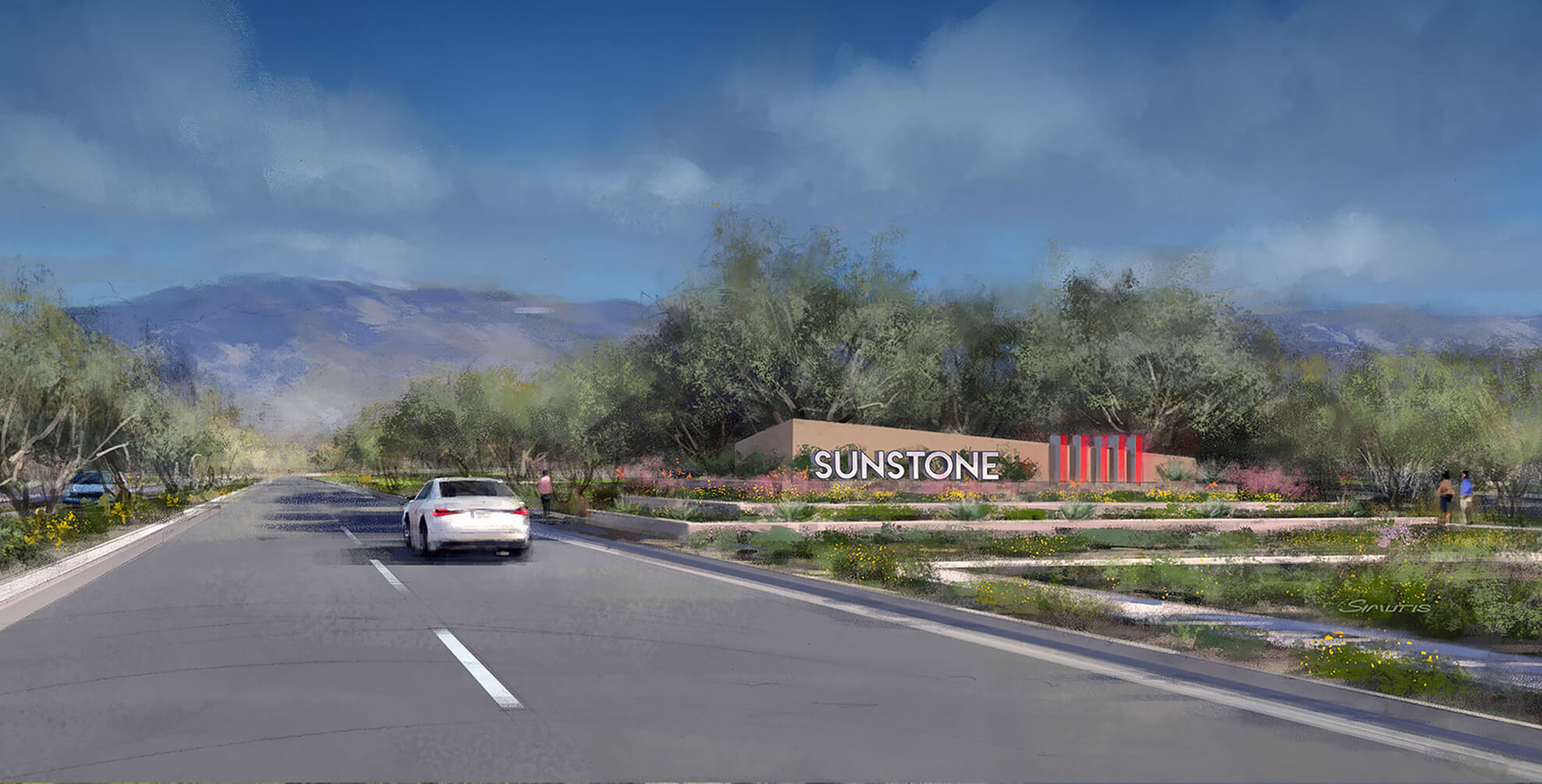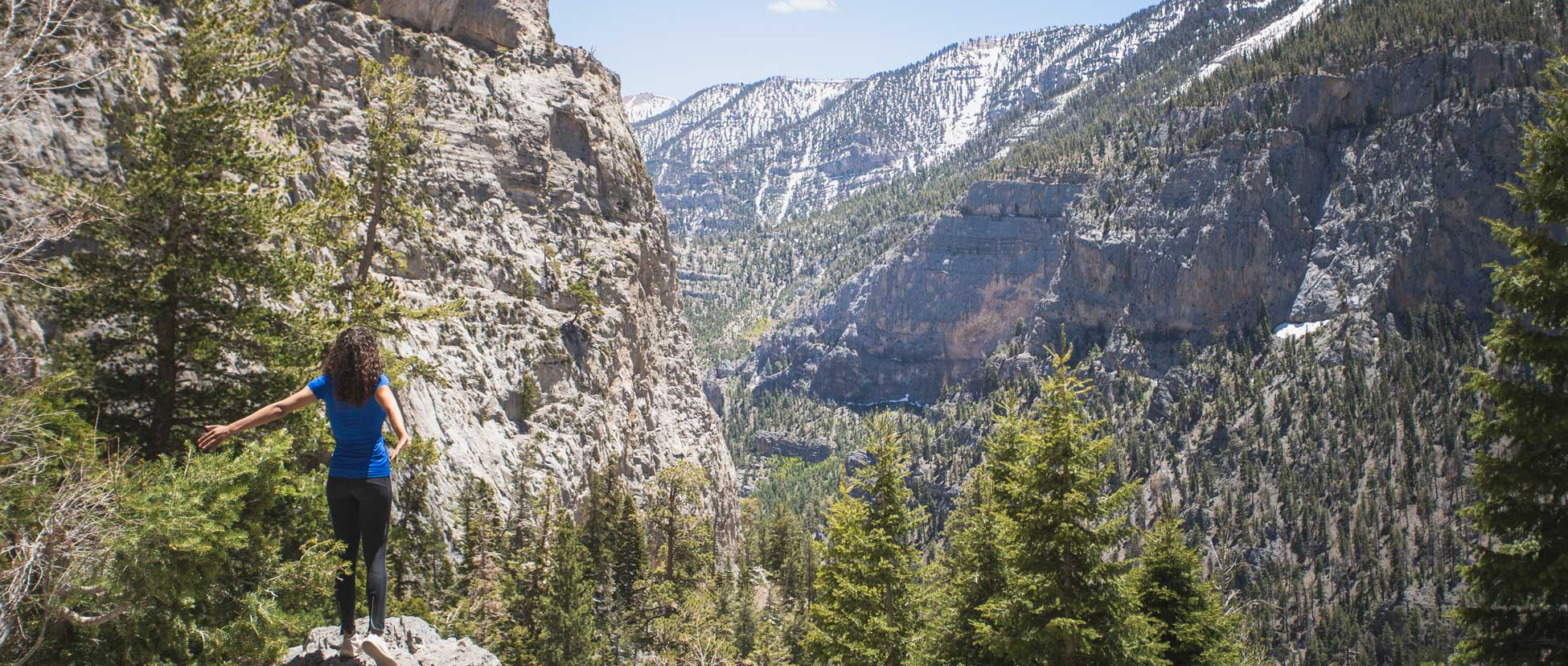The Latest Listings in Kyle Pointe
Kyle Pointe Builders
Nestled in the northwest corner of Las Vegas, Kyle Pointe is a burgeoning master-planned community that seamlessly blends modern living with the natural beauty of the surrounding landscape. Developed by Tri Pointe Homes, this neighborhood offers a diverse array of stylish, functional residences designed to cater to various lifestyles.
Altitude Adjustment just 30 minutes up Kyle Canyon Road, Mt. Charleston is your personal mountain playground filled with hiking trails and winter powder. For day-to-day adventure, find green spaces and neighborhood parks just beyond your front door.
An expanded array of LivingSmart® features are built into every home to promote energy and water conservation plus healthier, more comfortable and convenient living—all while reducing your monthly utilities and your home’s planetary impact.
ALDER
Alder by Tri Pointe Homes is a brand new community in Kyle Pointe. This is an all two-story community with 4 different floor plans to choose from ranging in size from 1,889 sq. ft. to 2,765 sq. ft. with 3 to 5 bedrooms, 2.5 to 4 bathrooms and 2 car-garages. There are 3 different types of elevations to choose from: Modern Spanish, Modern & Contemporary. Prices starting in the in the low $500’s.
Plan 1 – approx. 1,889 sq. ft., 3 beds, 2.5 baths, 2 car-garage
Plan 2 – approx. 2,350 sq. ft., 3 beds, 2.5 baths, 2 car-garage
Plan 3 – approx. 2,649 sq. ft., 3-4 beds, 2.5-3 baths, 2 car-garage
Plan 4 – approx. 2,765 sq. ft., 3-5 beds, 3-4 baths, 2 car-garage
ALPINE RIDGE
Alpine Ridge by Tri Pointe Homes is one of the first neighborhoods that debuted at Kyle Pointe, April 2023. Kyle Pointe is the newest planned community in Northwest Las Vegas! This is an all-single-story community with 3 different floor plans to choose from ranging in size from 2,379 sq. ft. to 2,745 sq. ft. with 3 to 4 bedrooms, 2.5 to 3 bathrooms and 2 to 3 car-garages. Priced from the mid to high $500s.
Generation Next
GenSmart Suite® options address the way we live now—with more community, opportunity, and togetherness. Self-contained suites include a bedroom, bathroom, and personal living space. Just add joy.
Plan 1 – approx. 2,379 sq. ft., 3-4 beds, 2.5-3 baths, 2-3 car-garage
Plan 2 – approx. 2,623 sq. ft., 3-4 beds, 2.5 baths, 2 car-garage
Plan 3 – approx. 2,745 sq. ft., 3-4 beds, 3 baths, 2 car-garage
ARROW PEAK
Arrow Peak by Tri Pointe Homes is an all-single-story community with 3 different floor plans to choose from ranging in size from 2,017 sq. ft. to 2,337 sq. ft. with 3 to 4 bedrooms, 2 to 3.5 bathrooms and 2 car-garages. Priced from the low to mid $500s.
Plan 1 – approx. 2,017 sq. ft., 3 beds, 2 baths, 2 car-garage
Plan 2 – approx. 2,179 sq. ft., 3 beds, 2.5 baths, 2 car-garage
Plan 3 – approx. 2,337 sq. ft., 3-4 beds, 3 baths, 2 car-garage


Living in Kyle Pointe
Kyle Pointe Amenities
KYLE POINTE AMENITIES
- Lee Canyon
- Gilcrease Orchard
- Floyd Lamb Park
- Gilcrease Brothers Park
KYLE POINTE SCHOOLS
- James H. Bilbray Elementary School
- William and Mary Scherkenbach Elementary School
- Edmundo “Eddie” Escobedo Sr. Middle School
- Centennial High School
Reach out for more info on this Community!


