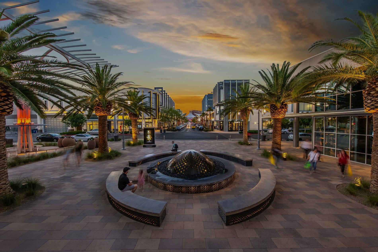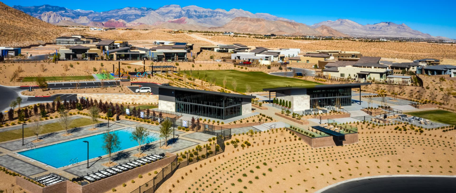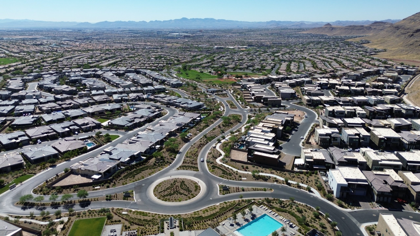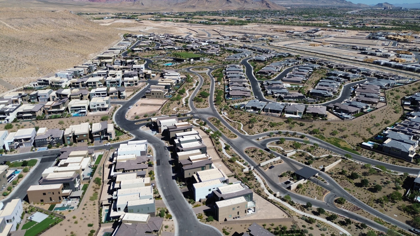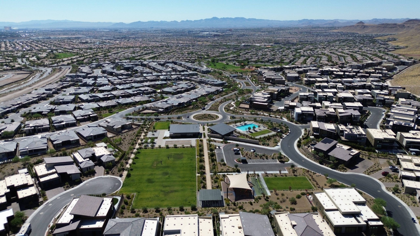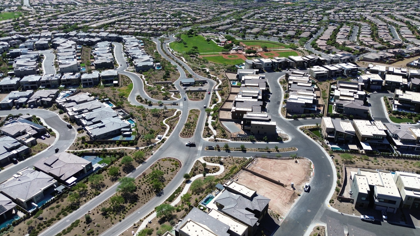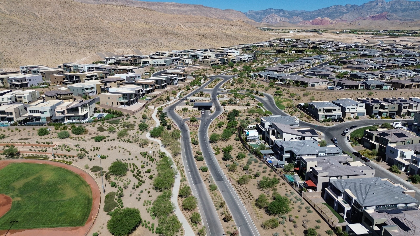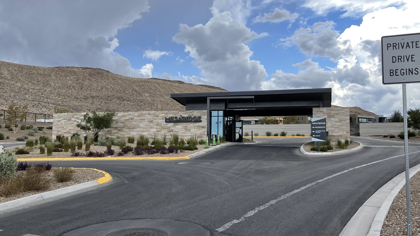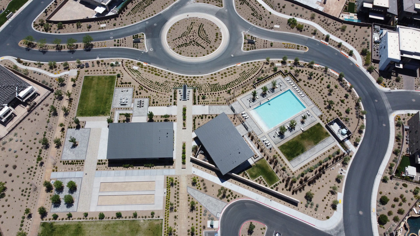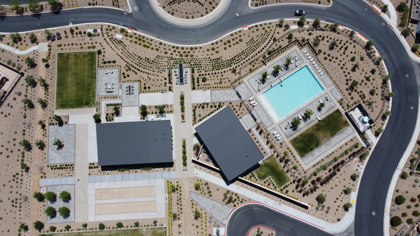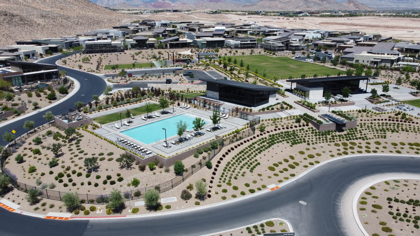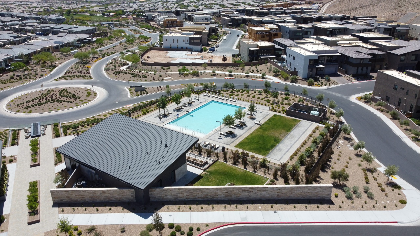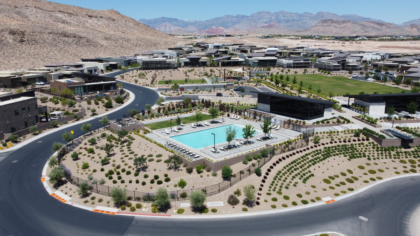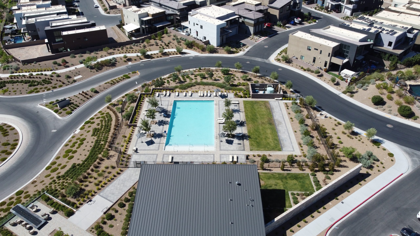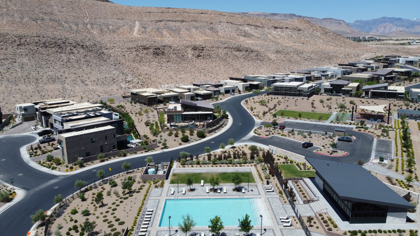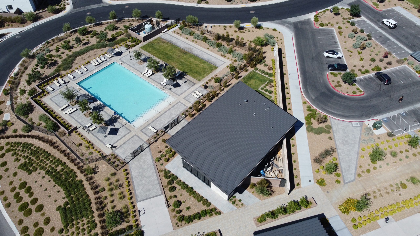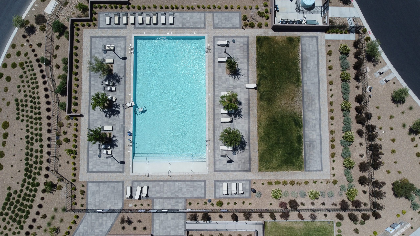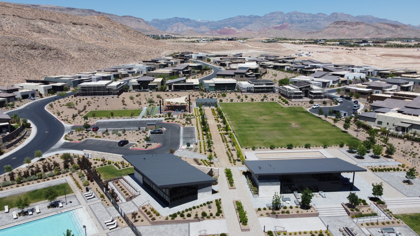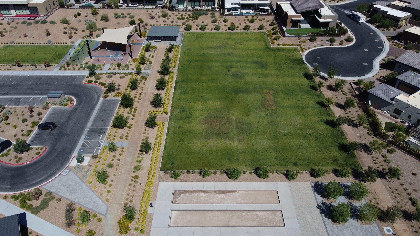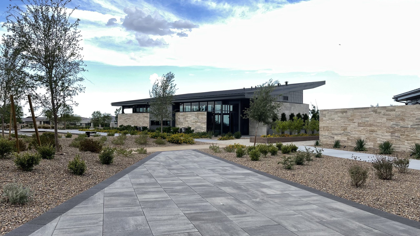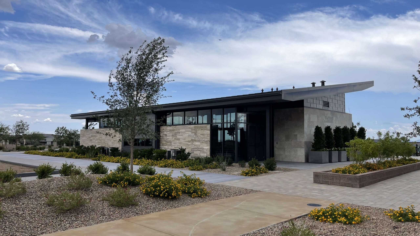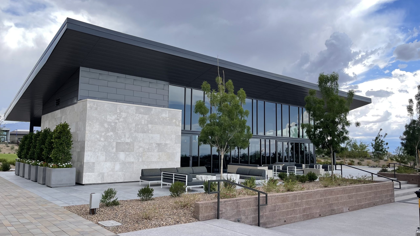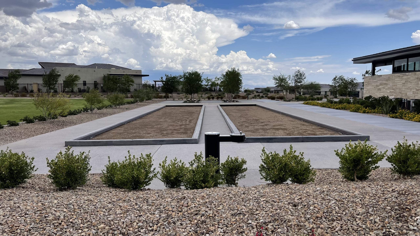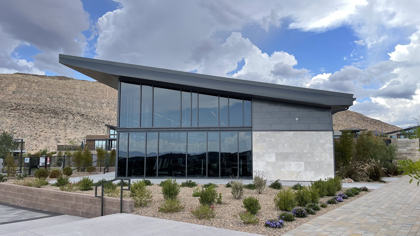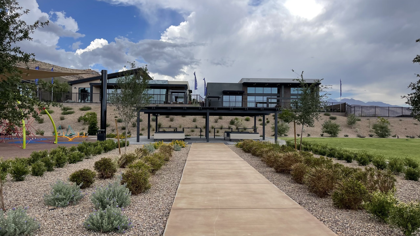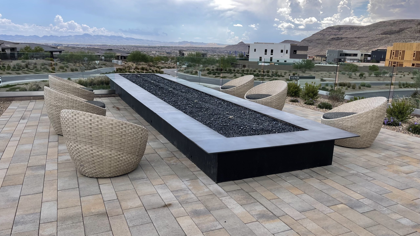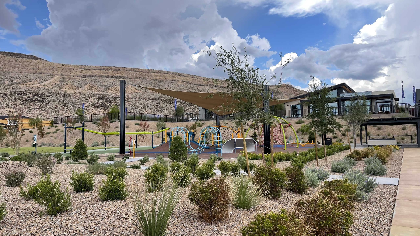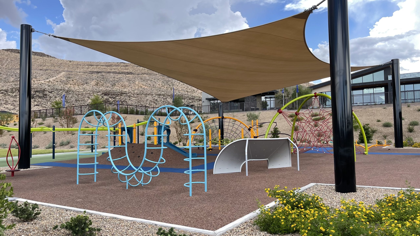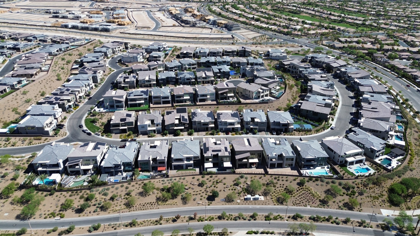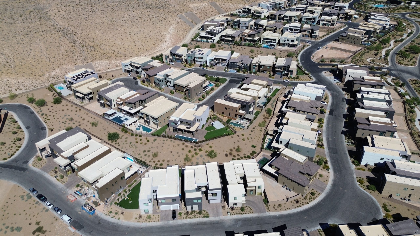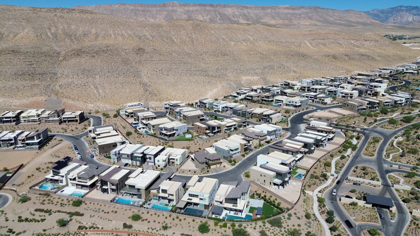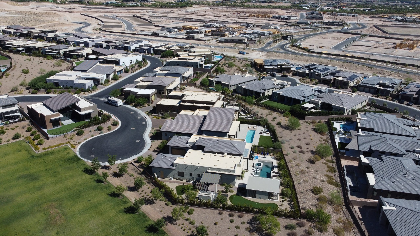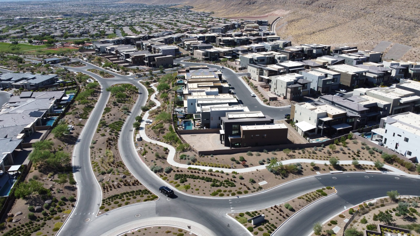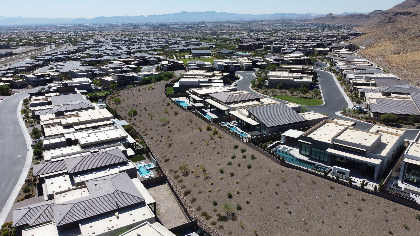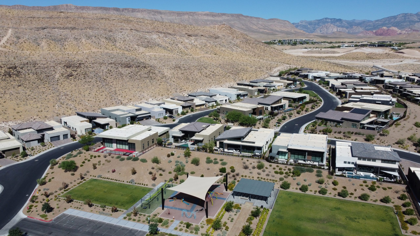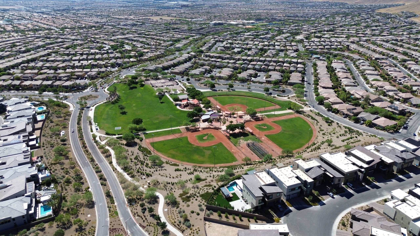Mesa Ridge in Summerlin
Mesa Ridge by Toll Brothers, is a luxury guard-gated community with 322 homes, nestled against the Spring Mountain ridgeline, providing a pristine, unobstructed backdrop and radiant views. Mesa Ridge was developed between 2019 to 2023 and is located in the Mesa Village at Summerlin.
The Latest Listings in Mesa Ridge
Mesa Ridge Overview
With 4 collections of uniquely modern one- and two-story designs ranging from approximately 3,236 to 5,007 square feet, with 14 home designs and numerous amenities. This sleek, exclusive community offers more than a luxurious sanctuary—it offers an authentically modern lifestyle. Homes in Mesa Ridge have open-floor plans with unique home designs and architecture, and two collections featuring single-story homes.
Mesa Ridge residents enjoy access to all Summerlin amenities, including access to the adjacent 19-acre Mesa Park, which features large open play areas, two lighted tennis courts, little league baseball fields, basketball court, tot lot, and covered picnic ramadas.
Monthly Association Fees:
Mesa Ridge Association Fee: $345
Summerlin Master Plan Association Fee: $65
Total: $410
AMENITIES
Mesa Ridge in Summerlin offers a variety of luxurious amenities designed to enhance the lifestyle of its residents. These amenities include:
- Clubhouse
- Social Lounge
- Fitness Center
- Resort-Style Pool
- Outdoor Kitchen
- Outdoor Terraces
- Event Lawn
- Outdoor Fire Pit
- 2 Bocce Ball Courts
- Covered Playground
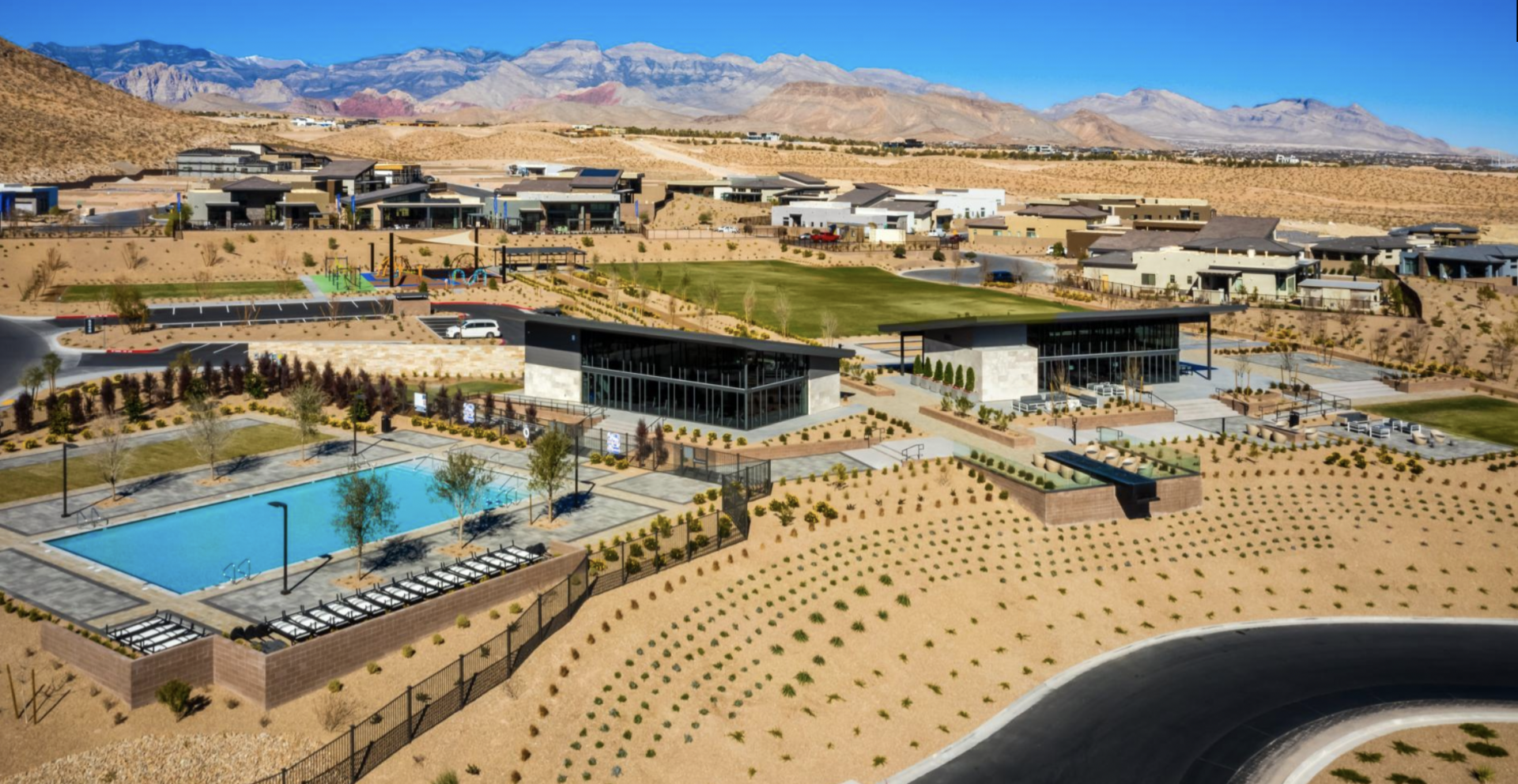
Mesa Ridge Aerial
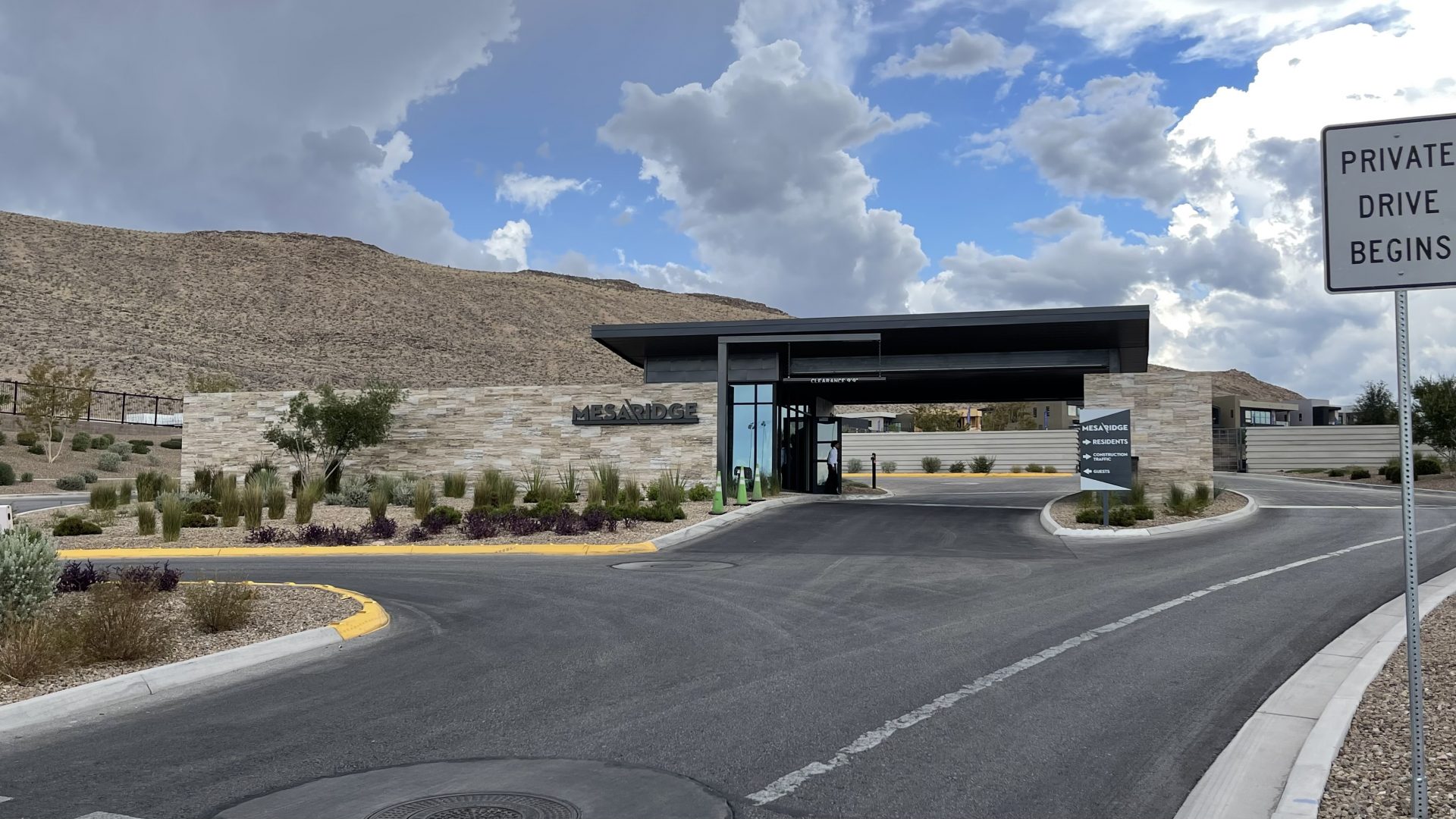
Mesa Ridge Gate
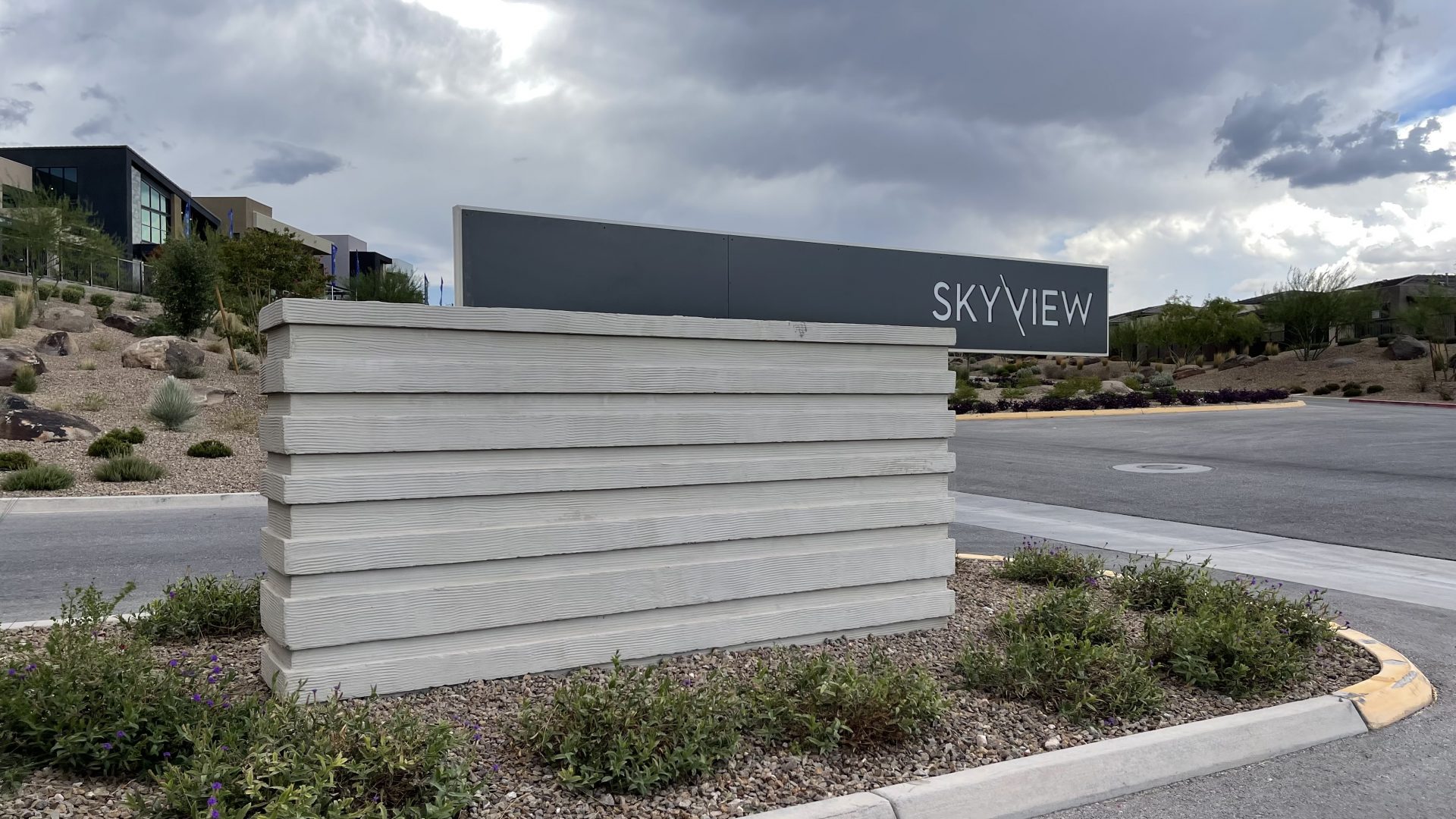
Skye View
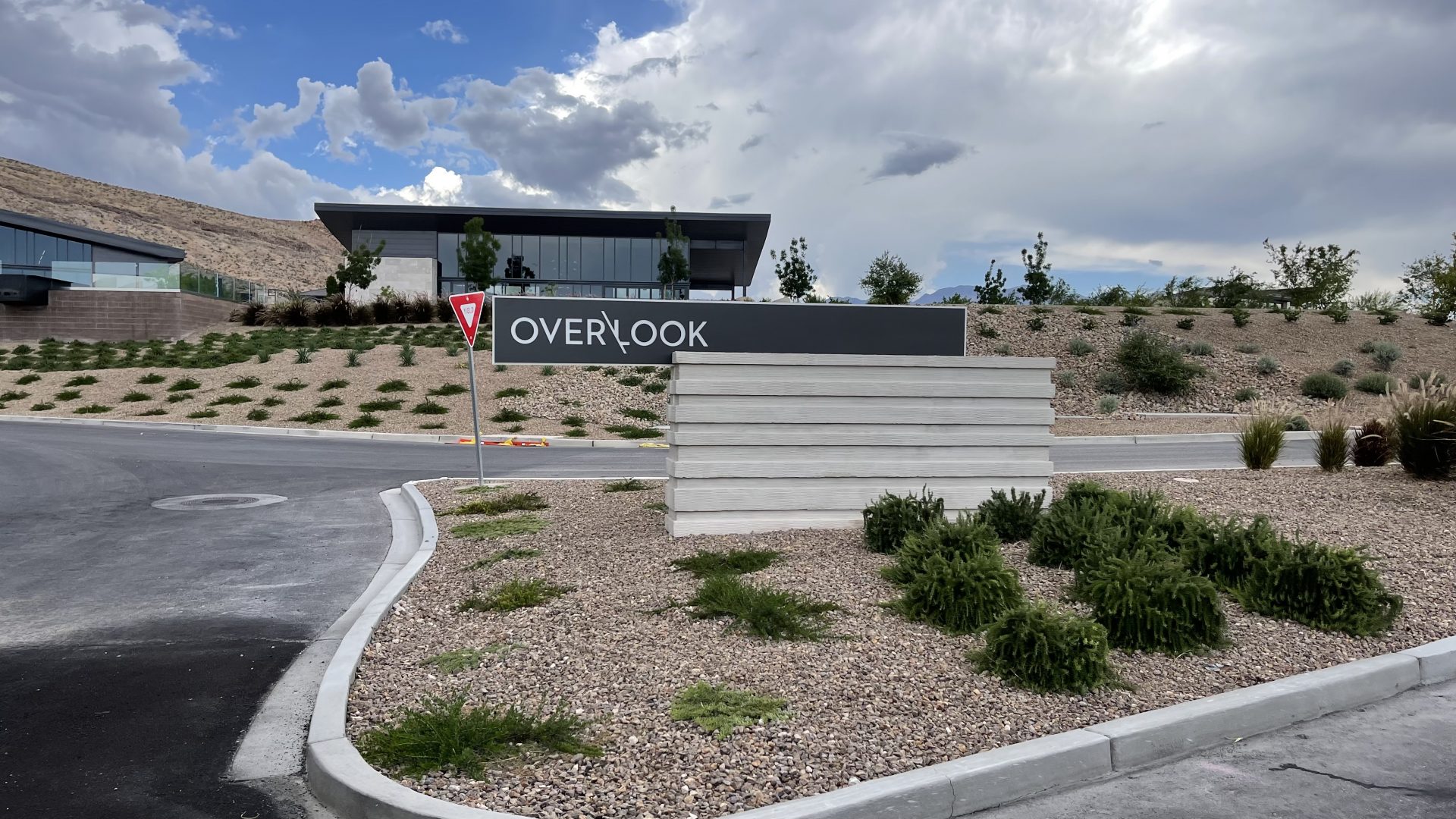
Overlook
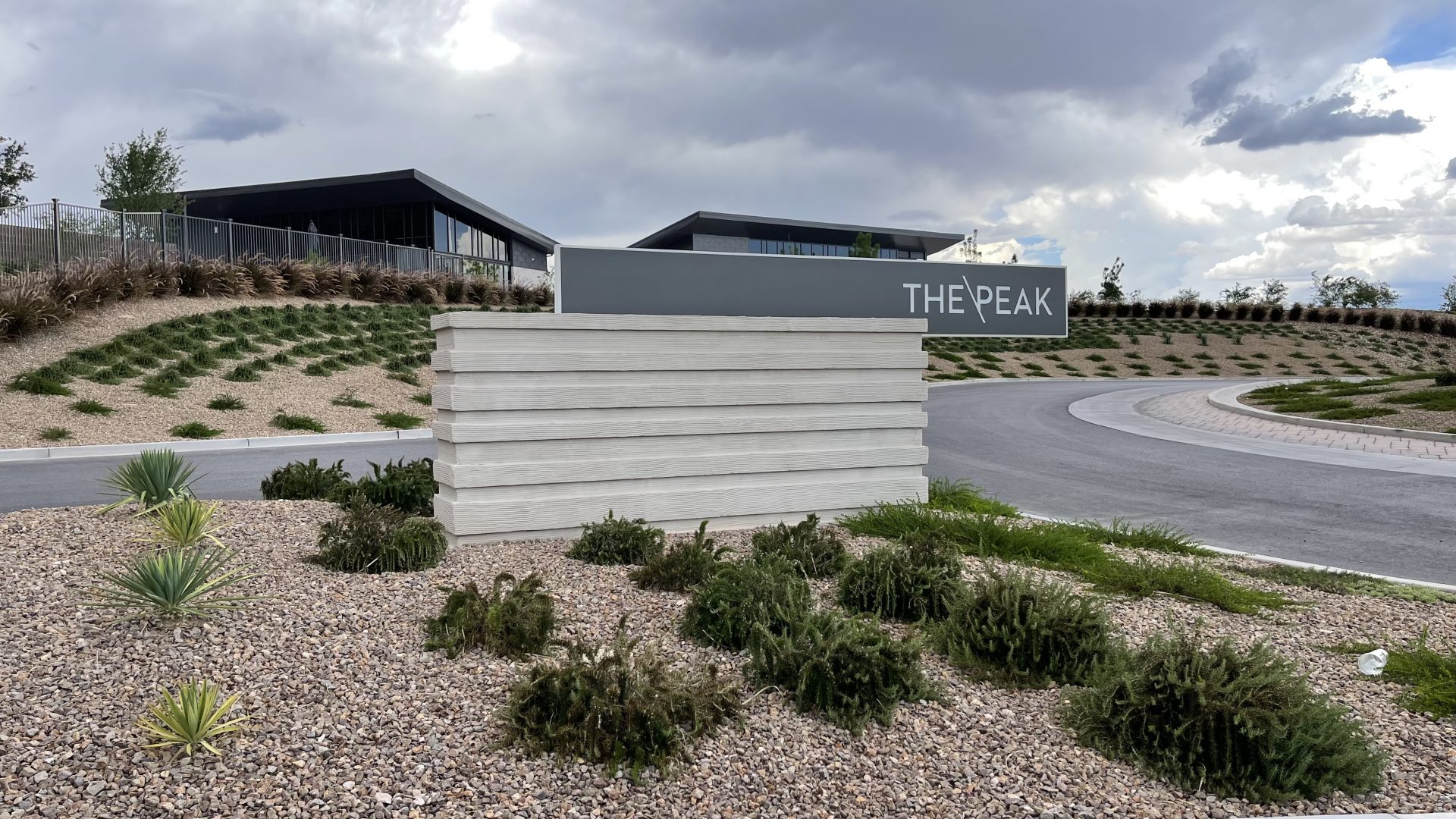
The Peak
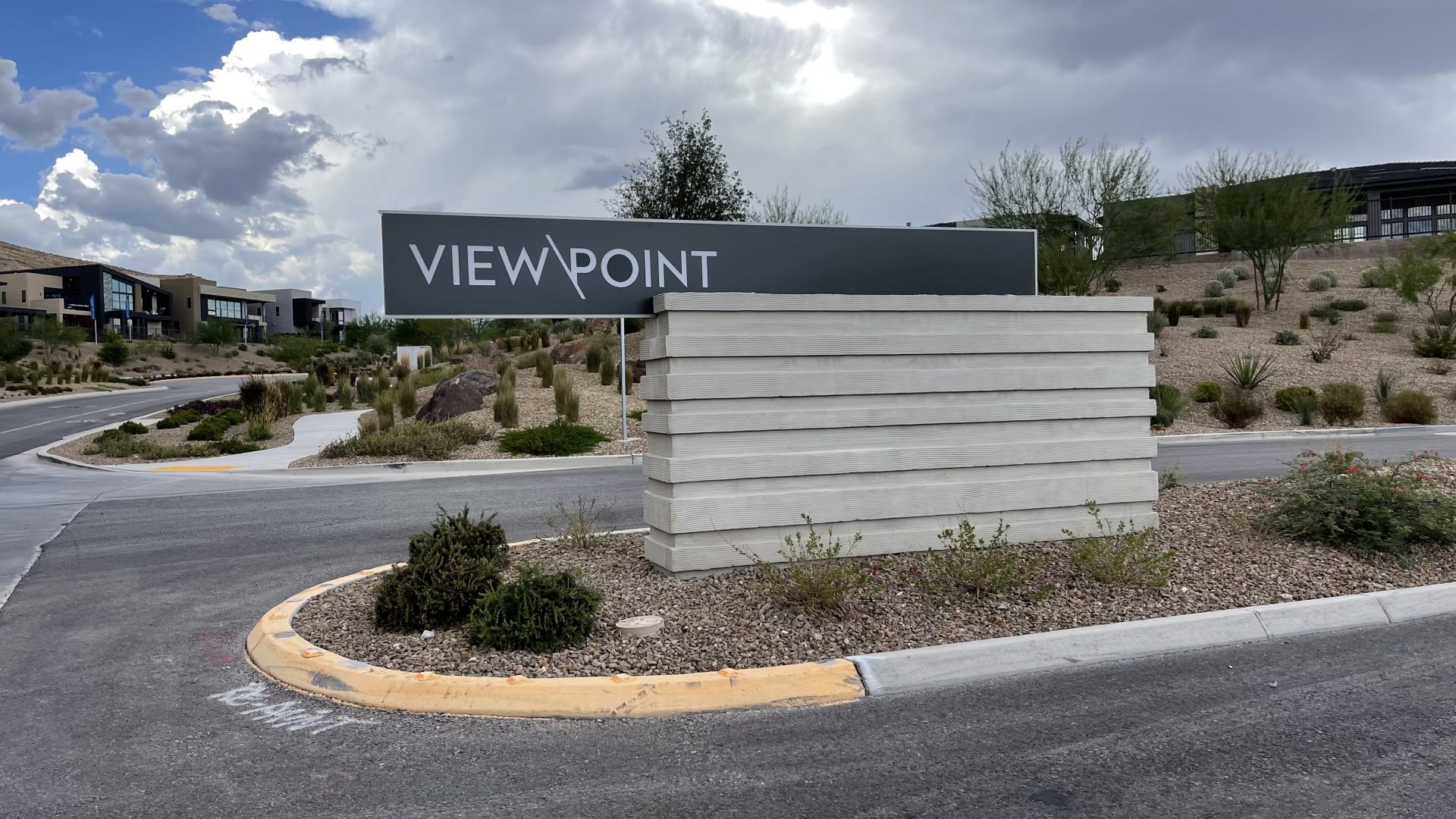
View Point
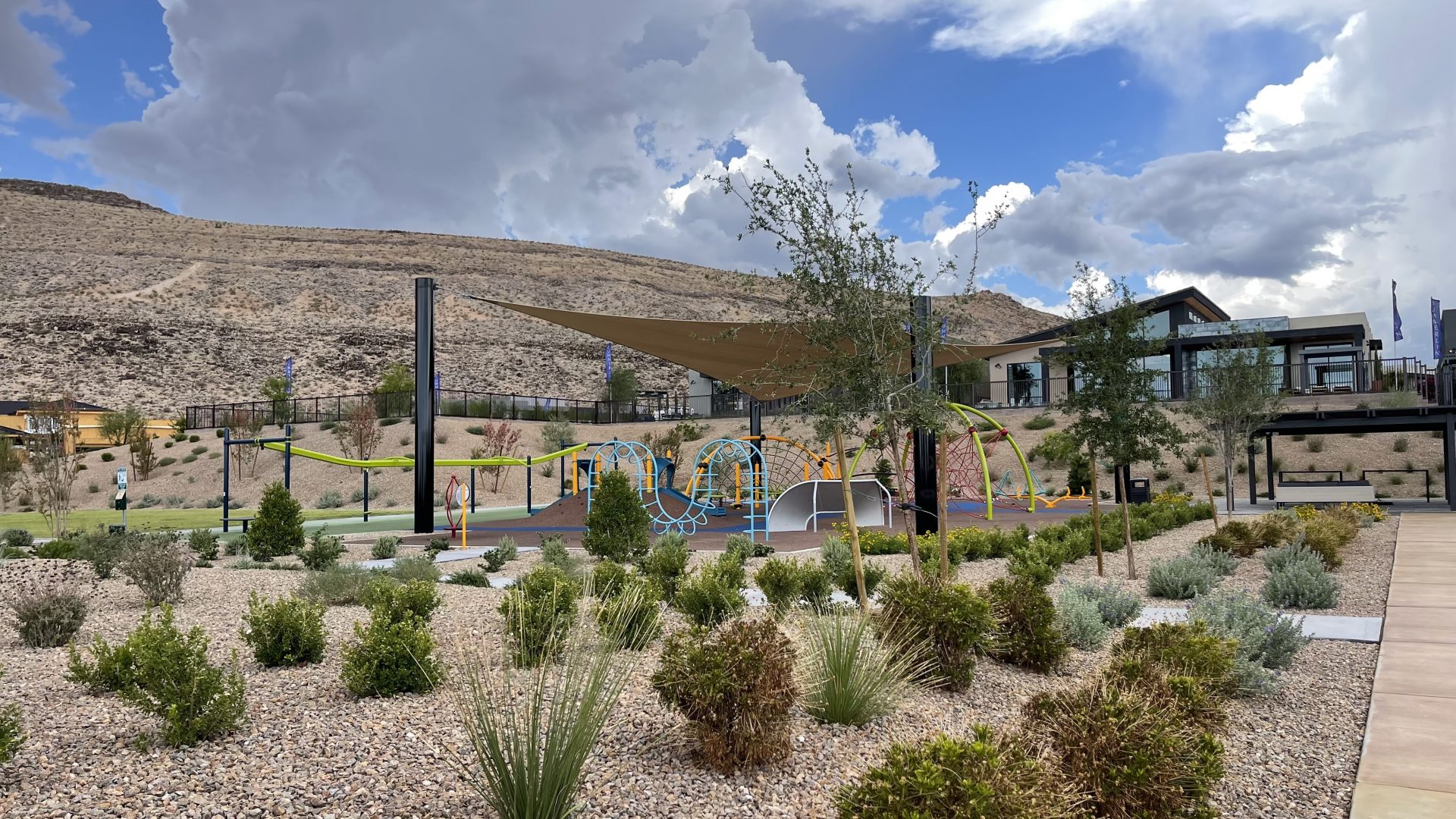
Living in Mesa Ridge
Mesa Ridge Collections
COLLECTIONS
This luxury, guard-gated community consists of 322 modern homes, featuring a range of one- and two-story designs with open floor plans and modern architecture. The homes are part of four distinct collections: Overlook, Sky View, Peak, and View Point, each offering various sizes and styles to cater to different preferences and needs.
Overlook Collection - SOLD OUT
Overlook at Mesa Ridge is a community of 73 single-story homes showcasing modern architecture with exceptional interior designs ranging from 3,236 sq. ft. - 3,467 sq. ft. including 3 to 4 bedrooms, 3.5 to 4.5 bathrooms, open floor plans, 10’ to 16’ ceilings, and unique indoor/outdoor living spaces and 3 car-garages.
Bridge – Approx. 3,236+ sq. ft., 3-4 beds, 4.5 baths, 3 car-garage
Grand Circle – Approx. 3,437+ sq. ft., 3-4 beds, 3.5-4.5 baths, 3 car-garage
Sandstone – Approx. 3,467+ sq. ft., 3-4 beds, 3.5-4.5 baths, 3 car-garage
Sky View Collection - SOLD OUT
Sky View is an enviable collection of 100 luxury two-story single-family homes featuring four state-of-the-art home designs ranging from 4,398 to 5,007 sq. ft., with 4 to 6 bedrooms, 4.5 to 6.5 bathrooms and 2 to 3 car-garages.
Calico – Approx. 4,398+ sq. ft., 4 beds, 4.5 baths, 3 car-garage
Knoll – Approx. 4,598+ sq. ft., 5-6 beds, 5.5-6.5 baths, 2 car-garage
Oak Creek – Approx. 4,877+ sq. ft., 5 beds, 5.5 baths, 3 car-garage
White Rock – Approx. 5,000+ sq. ft., 5 beds, 5.5 baths, 3 car-garage
The Peak Collection - SOLD OUT
The Peak Collection is a private enclave of 63 single-story homes where every detail has been carefully selected to create a one-of-a-kind lifestyle experience. From contemporary architectural finishes to the thoughtfully designed modern residences ranging from 3,624 - 4,164 sq. ft., with 3 to 4 bedrooms and 3.5 to 4.5 bathrooms, and 3 to 4 car-garages, residents will enjoy the best in luxury living with premier access to resort-style amenities.
Boulder – Approx. 3,624+ sq. ft., 3 beds, 3.5 baths, 3 car-garage
Cascade – Approx. 3,853+ sq. ft., 3-4 beds, 3.5-4.5 baths, 3-4 car-garage
North – Approx. 4,164+ sq. ft., 4 beds, 4.5 baths, 3 car-garage
View Point Collection - SOLD OUT
The View Point collection, highlighted by contemporary architecture, features 86 two-story homes with modern appointments and open floor plans ranging in size from 4,319 to 4,692 sq. ft., with 3 to 5 bedrooms, 3.5 to 6.5 bathrooms, and 3 car-garages.
Arnight – Approx. 4,319+ sq. ft., 4-5 beds, 4.5-5.5 baths, 3 car-garage
Keystone – Approx. 4,396+ sq. ft., 4-5 beds, 4.5-6.5 baths, 3 car-garage
Spring – Approx. 4,410+ sq. ft., 3-5 beds, 3.5-5.5 baths, 3 car-garage
Willow – Approx. 4,692+ sq. ft., 4 beds, 4.5 baths, 3 car-garage
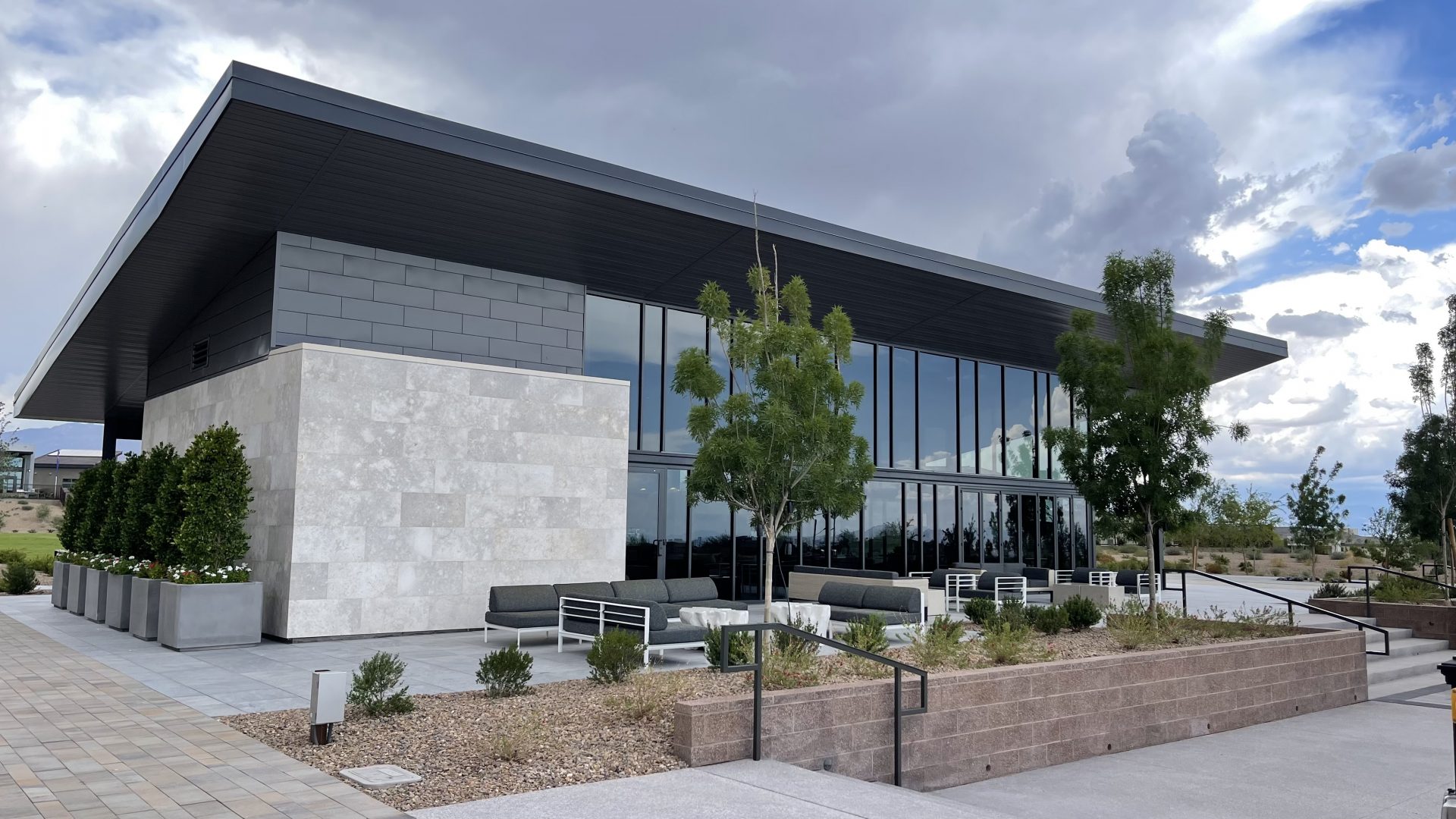
Mesa Ridge Community Center
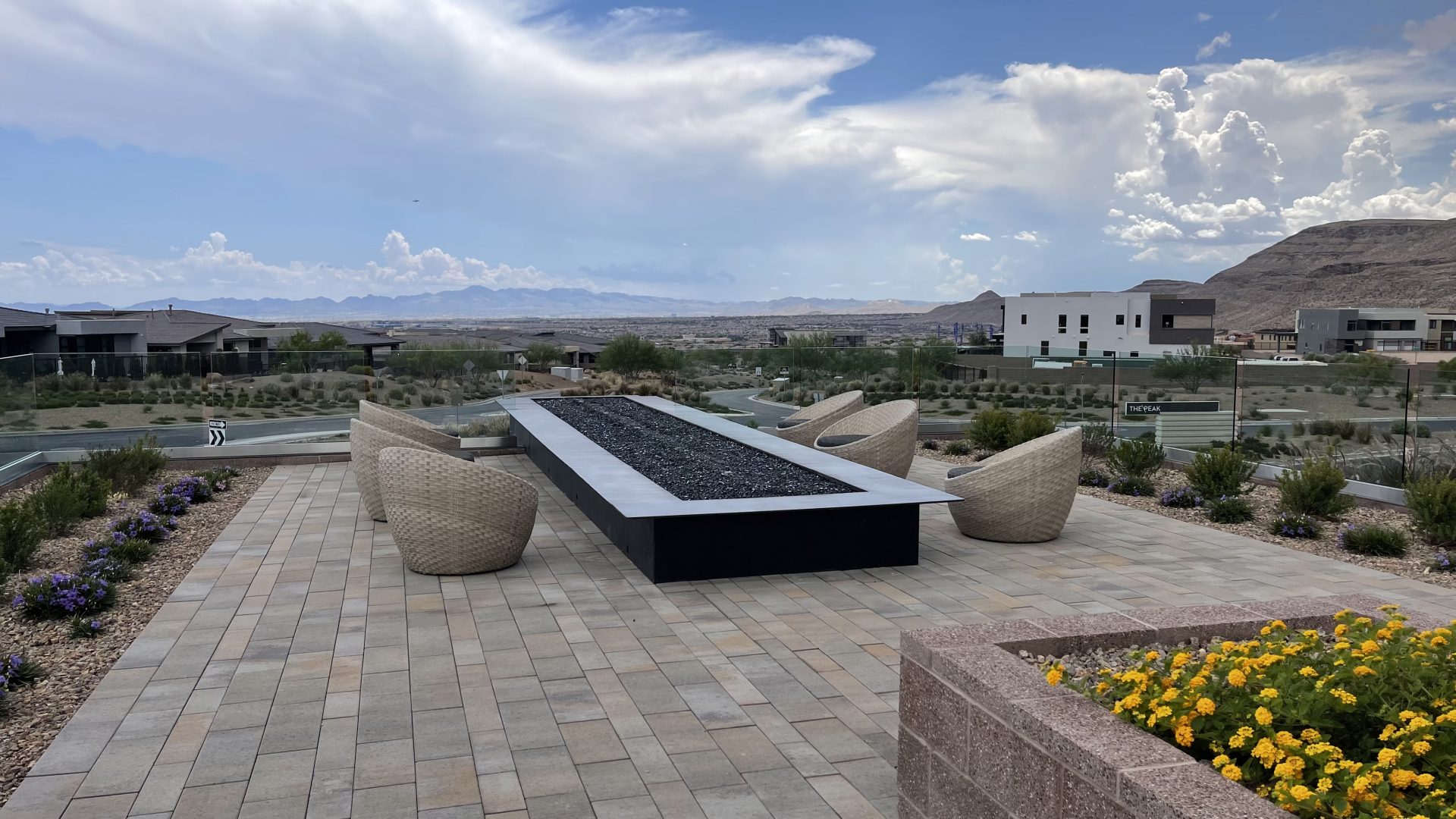
Fire Pit
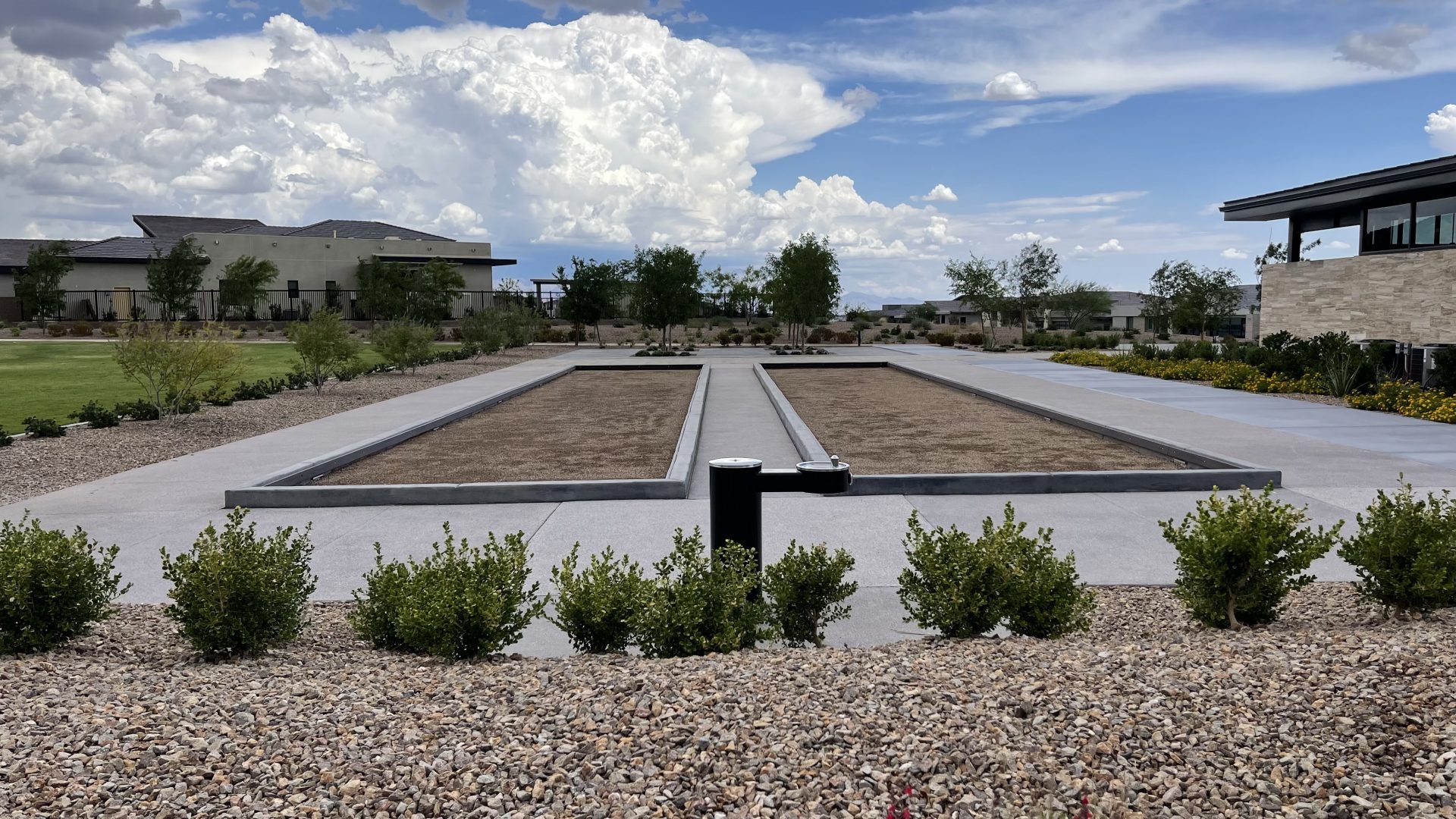
Bocce Ball

Park
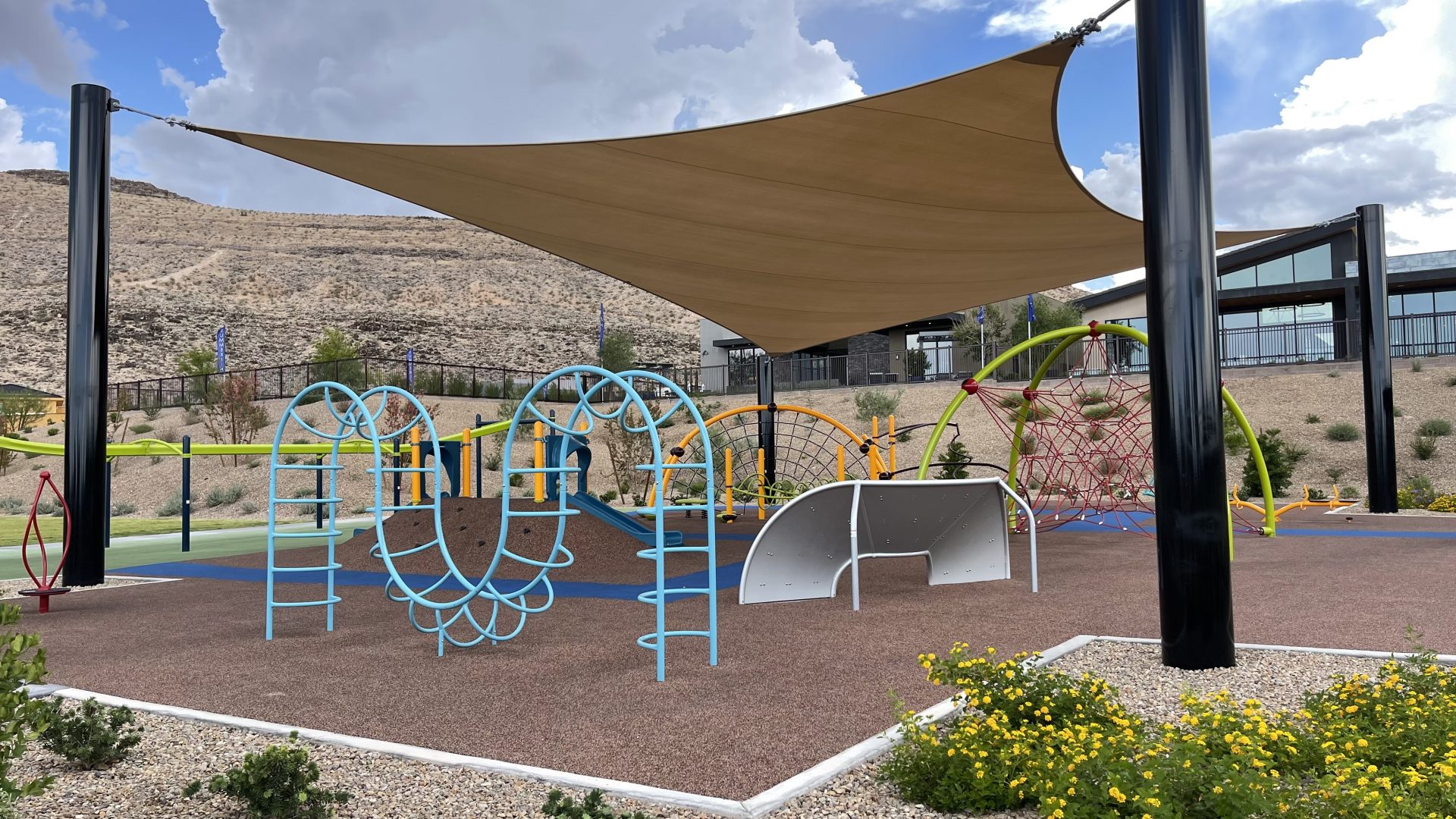
Park
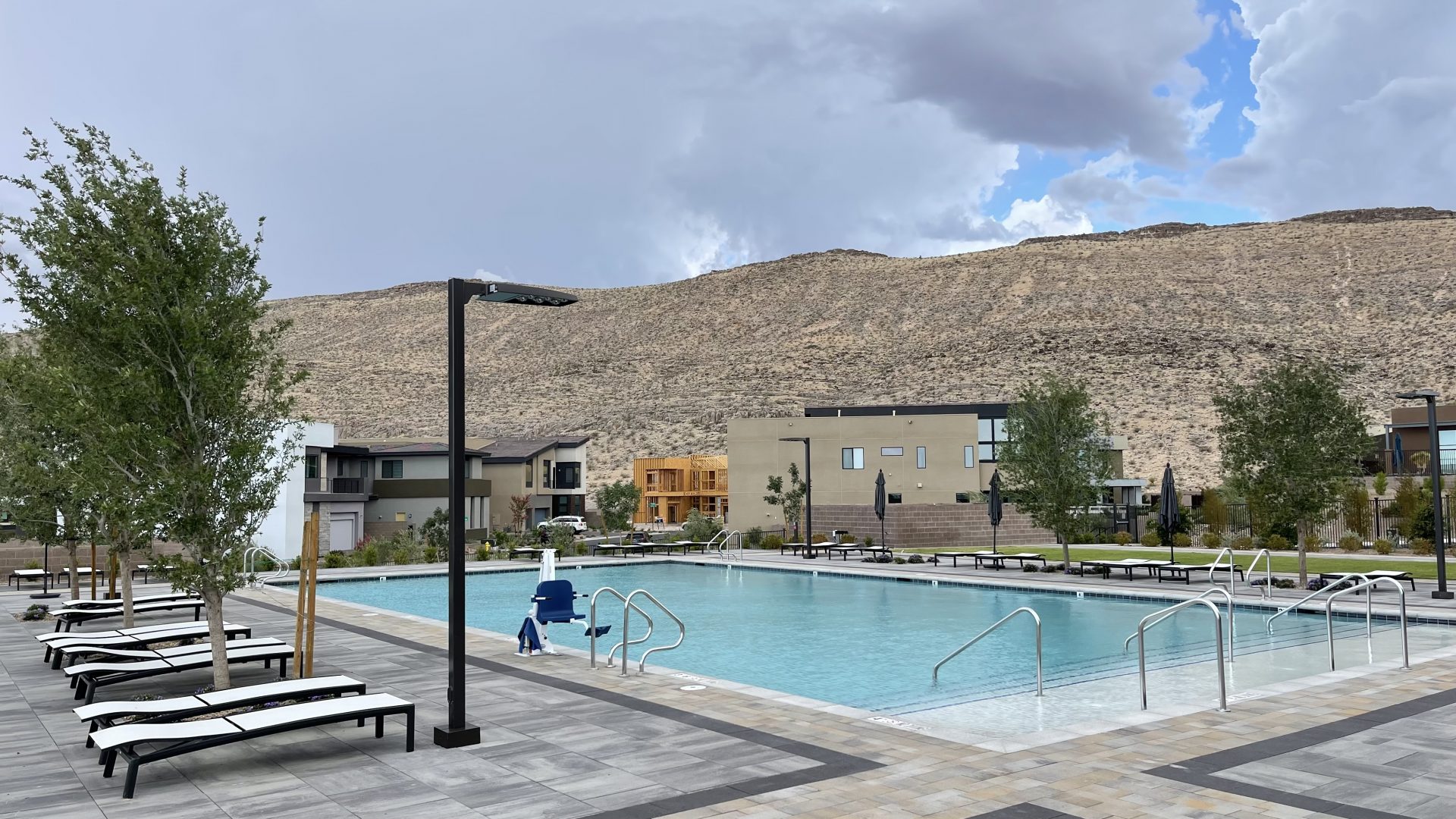
Community Pool
Mesa Ridge Drone Views
- Mesa Ridge Overview
- Mesa Ridge Overview
- Mesa Ridge Overview
- Guard Gate
- Guard Gate
- Guard Gate
- Mesa Ridge Amenities
- Mesa Ridge Amenities
- Mesa Ridge Amenities
- Community Pool
- Community Pool
- Community Pool
- Community Pool
- Community Pool
- Community Pool
- Event Lawn
- Event Lawn
- Clubhouse
- Clubhouse
- Clubhouse
- Bocce Ball Court
- Fitness Center
- Covere Patio
- Fire Pit
- Fire Pit
- Playground
- Playground
- Playground
- Mesa Ridge Houses
- Mesa Ridge Houses
- Mesa Ridge Houses
- Mesa Ridge Houses
- Mesa Ridge Houses
- Mesa Ridge Houses
- Mesa Ridge House
- Mesa Park
