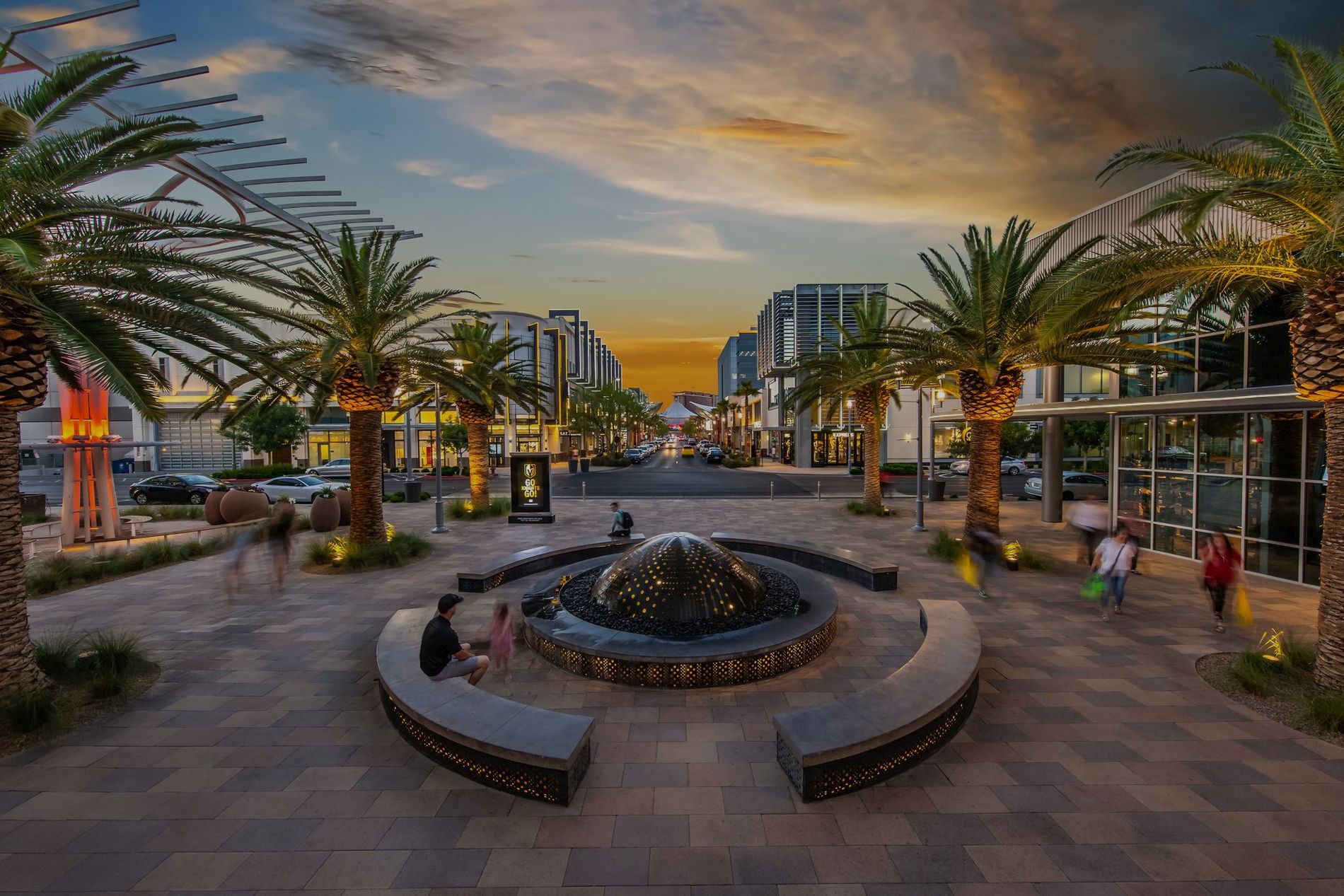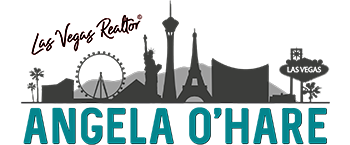Redpoint Village in Summerlin
Redpoint Village is a newer Village in Summerlin developed from 2020 to 2024 and is located off of Far Hills and the 215.
The area encompasses the community’s remaining acreage and has an exciting and diverse mix of residential offerings, mixed-use office and retail developments and the community’s signature parks, open space and trails.
The Latest Listings in Redpoint
Redpoint Overview
REDPOINT VILLAGE
Located along the northern border of Far Hills Drive, Redpoint village is a key gateway into Summerlin West, boasting eight new single-family neighborhoods from a handful of Summerlin’s prestigious homebuilders, including Woodside Homes, Toll Brothers, Taylor Morrison, Lennar Homes, Tri Pointe Homes and Pulte Homes.
Each neighborhood features a contemporary take on traditional Spanish architecture with Summerlin’s hallmark pedestrian connections to open space and shaded street side trails.
AMENITIES
Explorer Park - 720 Desert Foothills Dr.
Explorer Park a 0.93-acre park located in the Redpoint Square Village in Summerlin West. This park features a playground, open grass spaces and shaded seating areas.
Redpoint Arroyo Park - 11700 Red Pointe Dr.
Redpoint Arroyo Park in Summerlin West is a 9-plus-acre linear park and trail system that winds through Redpoint Village, blending modern neighborhood design with the natural desert arroyo. The completed park features extensive walking trails, pedestrian bridges, open turf and picnic areas, shaded seating, and thoughtfully placed desert landscaping.
It includes a children’s playground and climbing structures, adult outdoor fitness stations, and multiple gathering areas for relaxation or casual play. The park also offers restrooms, a dedicated parking area, and expanded recreational zones that connect seamlessly to the surrounding neighborhoods.
Ridge Pine Park – 275 Ridge Pine St.
Ridge Pine Park is a 1.46-acre park located in the Redpoint Village and is within walking distance of its surrounding neighborhoods and features lawn areas, shaded picnic areas, adult exercise area and playground.
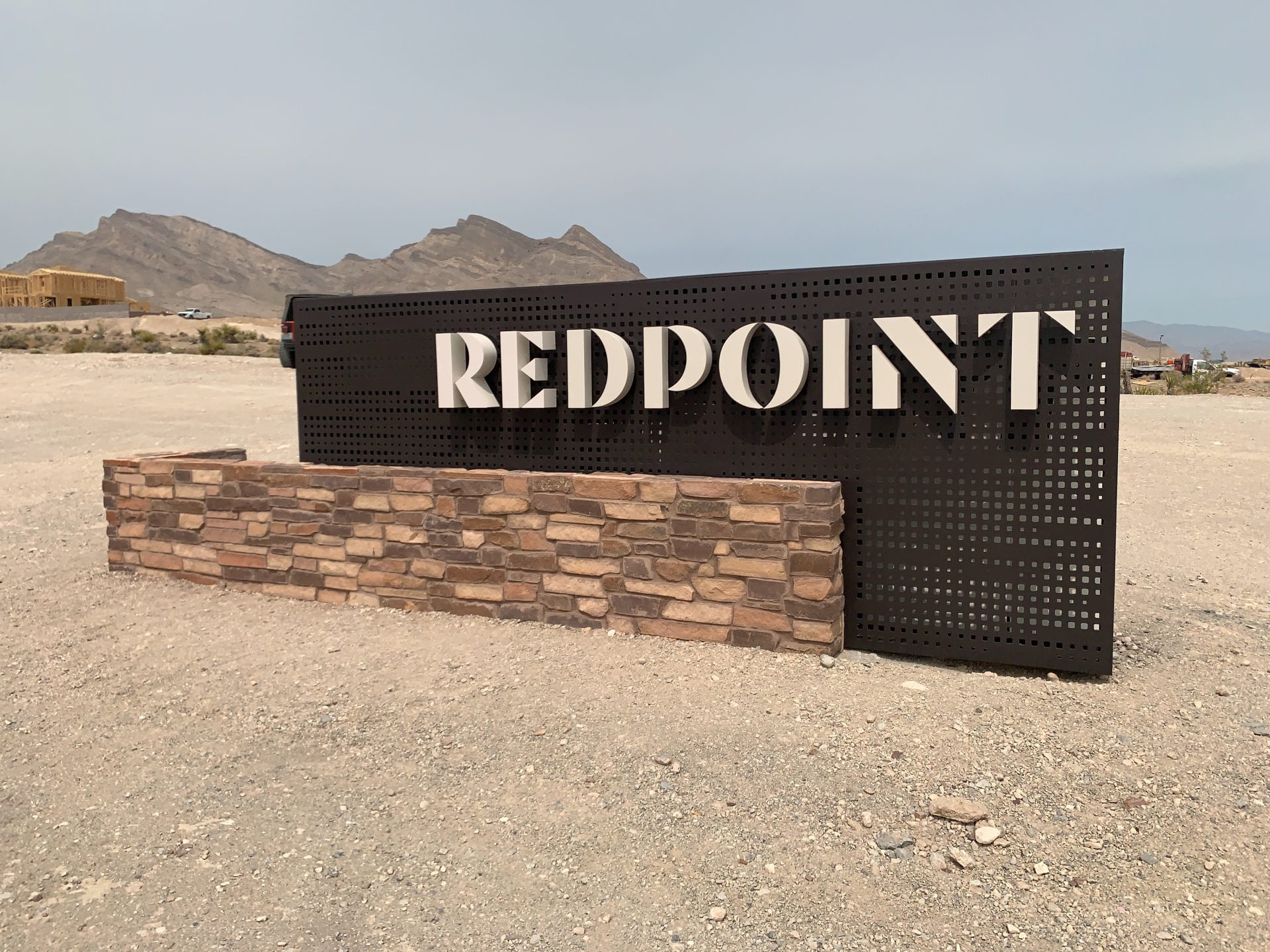
Redpoint Village
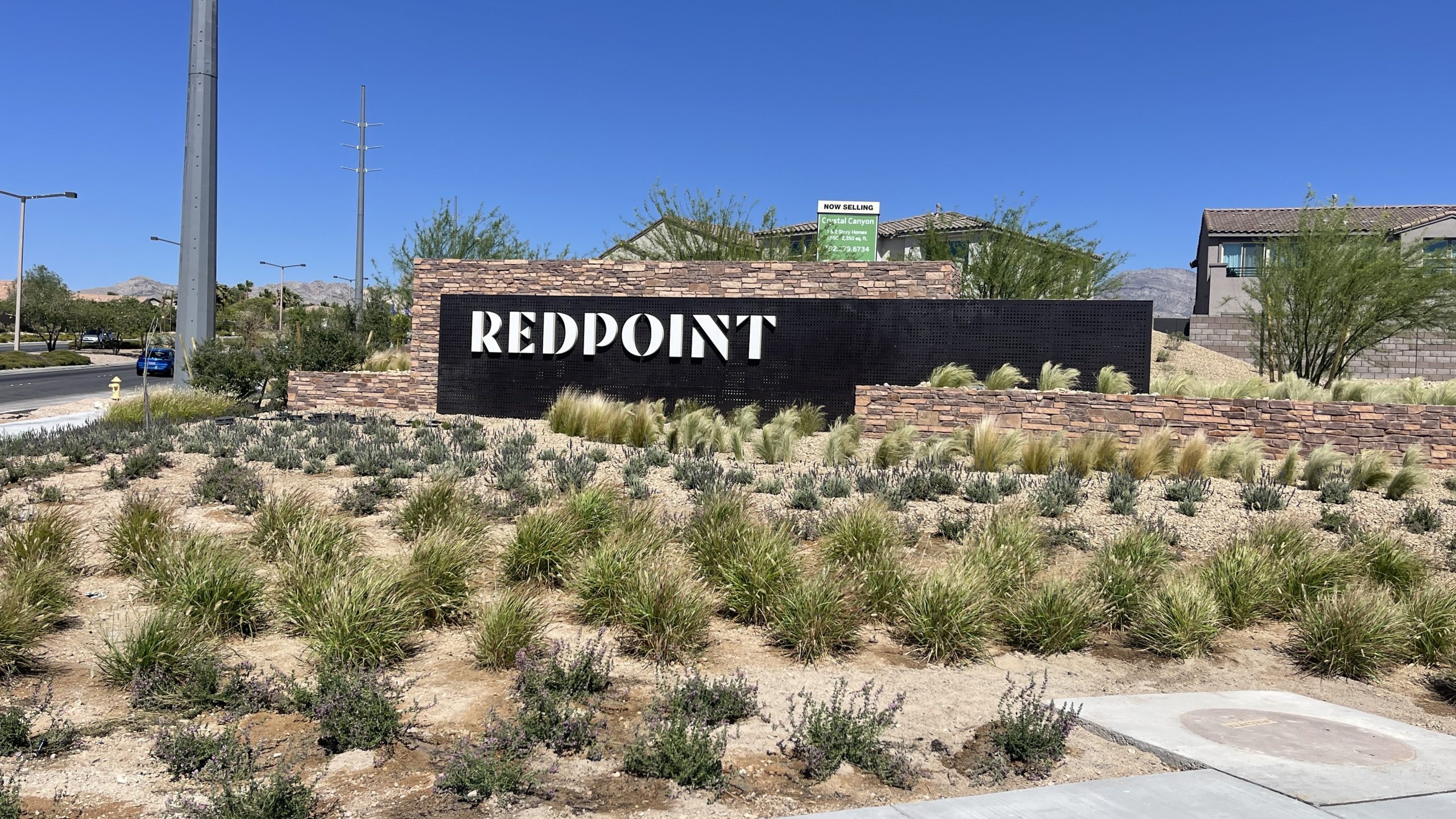
Redpoint Village #23

Summerlin West
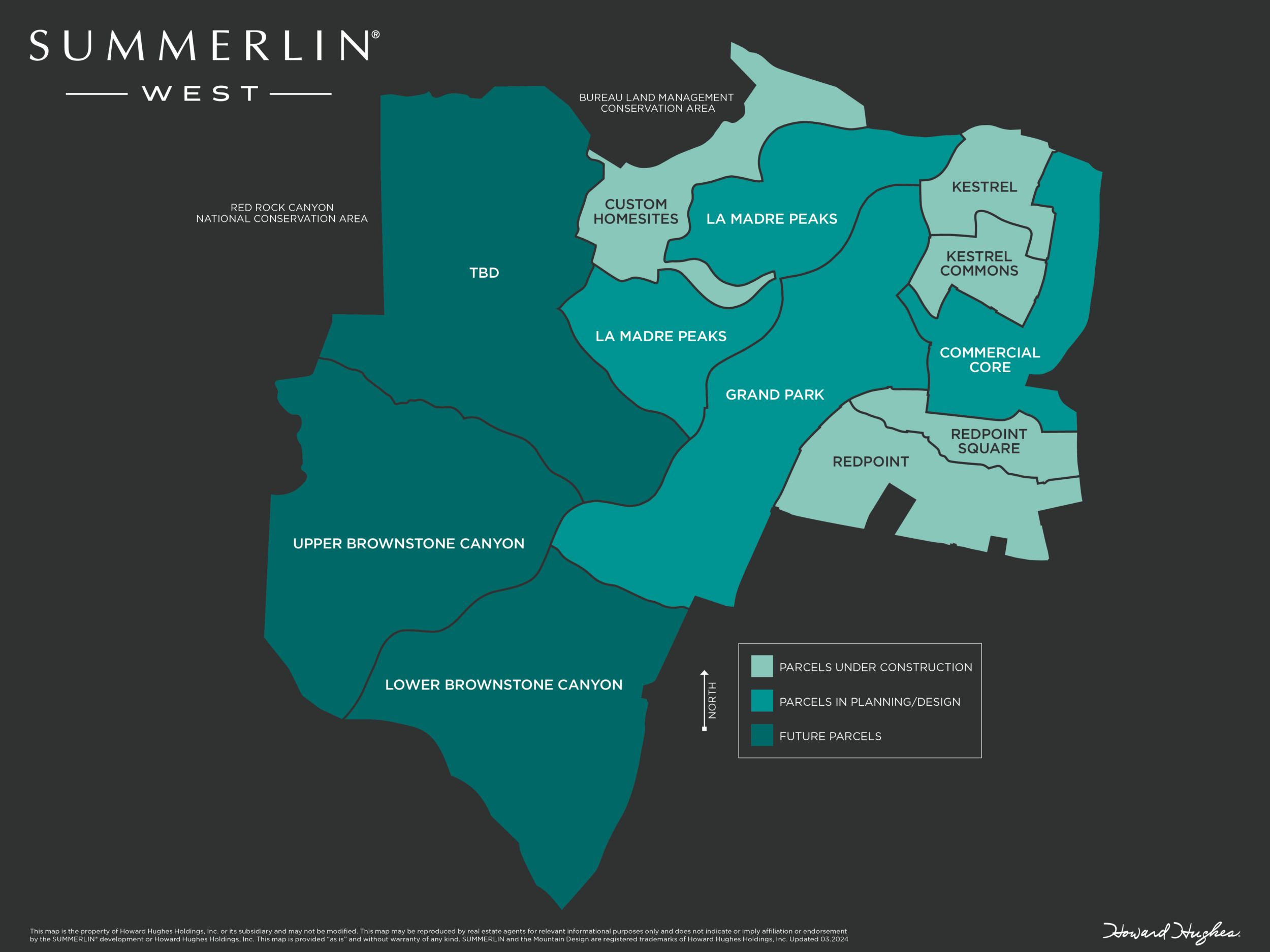
Summerlin West
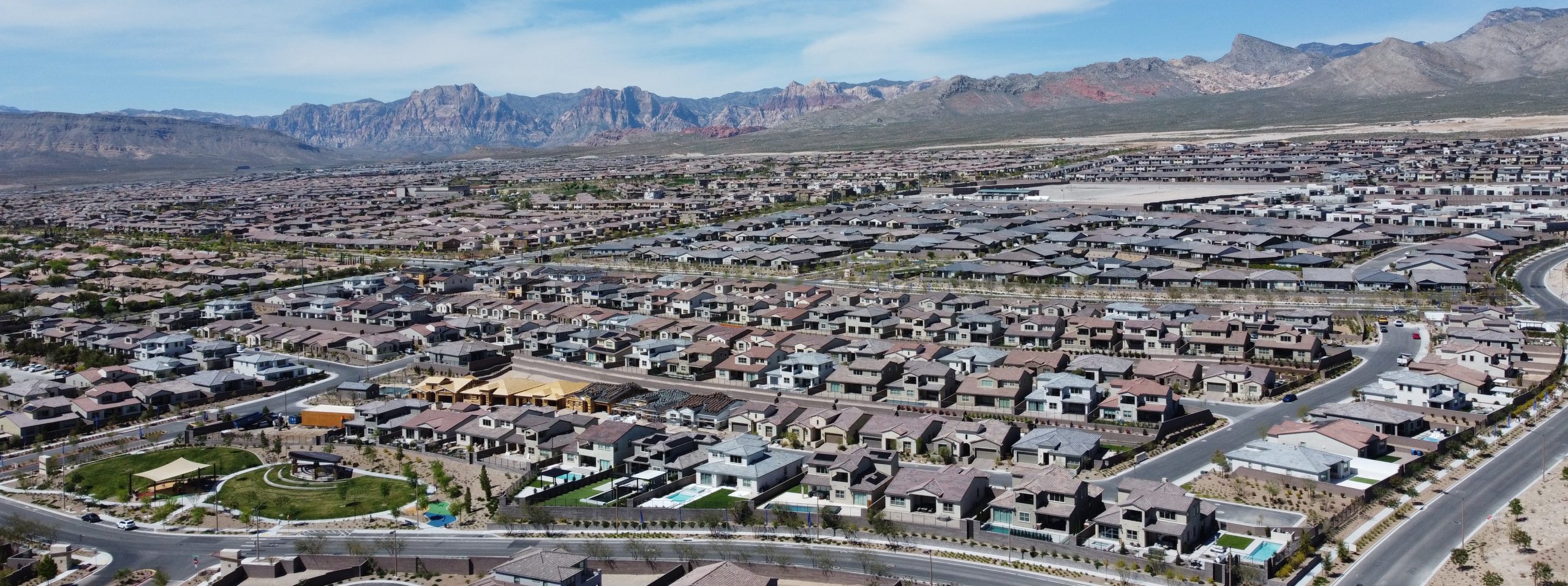
Living in Redpoint
Redpoint Builders
REDPOINT VILLAGE HOMES
If you are thinking about buying a new home construction in Summerlin, it's important that you have your own real estate agent represent you. Keep in mind the builders will require that the real estate agent accompany and register you on your very first visit to the builder’s model home or community. Otherwise, if you visit a new home community and register without your agent, I will no longer be able to assist you in the process. It must be on the very first visit.
Purchasing new construction is usually more complicated and intimidating than buying a resale home. It is important with a new-home purchase that a buyer hire a real estate agent to represent them in this process. A buyer also needs to have a real estate agent who represents them and looks after their best interests.
ACADIA RIDGE - SOLD OUT
Toll Brothers in Acadia Ridge is located in the Redpoint Village of the prestigious Summerlin® master planned community. It is a private gated community of 151 single-family homes offering single-story living with loft options. Home buyers have six stunning home designs featuring Spanish and Hacienda elevations to choose from.
3 single-story floor plans range from 2.002 to 2,055 sq. ft., 3 bedrooms, 2.5, 2 car-garages.
Alba – approx. 2,002 sq. ft., 3 bedrooms, 2.5 bathrooms, 2 car-garage
Estella – approx. 2,011 sq. ft., 3 bedrooms, 2.5 bathrooms, 2 car-garage
Torre – approx. 2,055 sq. ft., 3 bedrooms, 2.5 bathrooms, 2 car-garage
3 two-story floor plans range from 2,739 to 2,824 sq. ft., 5 bedrooms, 3.5, 2 car-garages.
Alba Elite – approx. 2,824 sq. ft., 5 bedrooms, 3.5 bathrooms, 2 car-garage
Estella Elite – approx. 2,739 sq. ft., 5 bedrooms, 3.5 bathrooms, 2 car-garage
Torre Elite – approx. 2,762 sq. ft., 5 bedrooms, 3.5 bathrooms, 2 car-garage
FEES
Monthly HOA Fees
Summerlin West - $65
Acadia Ridge - $110
Total Monthly Fees - $175
SIDS
Total $16,500 billed, $544 bi-annually
ARCHES - SOLD OUT
The Arches, is a gated community within Redpoint Village in Summerlin. This beautiful community features single-story homes and Lennar’s Everything’s Included® package. The three floor plans range in size from approx. 3,775 – 3,997 sq. ft. Plus, all homes also feature our Next Gen - The Home within a Home, a private suite, which will offer a separate entrance, kitchenette, living area, bedroom and bathroom.
Each home comes with 2 tankless water heaters, Tesla Solar, and 2 Tesla charging stations. The primary bedroom closet comes with a stacking washer & dryer combo as well as the Next Gen Suite's closet.
Edward w/Next Gen – approx. 3,976 sq. ft., 5 bedrooms, 5.5 baths, 3 car-garage
Theodore w/Next Gen – approx. 3,775 sq. ft., 4 bedrooms, 4.5 baths, 3 car-garage
Alexander w/Next Gen – approx. 3,892 sq. ft., 4 bedrooms, 4.5 baths, 3 car-garage
FEES
Monthly HOA Fees
Summerlin West - $65
Arches - $115
Total Monthly Fees - $180
CARMEL CLIFF - SOLD OUT
Pulte Homes in Carmel Cliff is situated in the highly sought after Summerlin Village of Redpoint in Las Vegas. Carmel Cliff is a gated community with one- and two-story homes in a tranquil desert setting.
3 two-story floor plans range from 3,679 to 4,577 sq. ft., 4 to7 bedrooms, 3.5 to 6.5 baths, 3-5 car-garages.
Matera - approximately 3,679 sq. ft., 4-7 bedrooms, 3.5-5.5 baths, 3-4 car-garage
Pesaro - approximately 3,942 sq. ft., 5-7 bedrooms, 4.5-6.5 baths, 3-4 car-garage
Vittoria - approximately 4,577 sq. ft., 5-6 bedrooms, 5.5-6.5 baths, 4-5 car-garage
1 single-story floor plan
Cesena - approximately 2,851 sq. ft., 4-5 bedrooms, 3.5-5.5 baths, 3-4 car-garage
CASTELLANA I - SOLD OUT
Castellana I by Taylor Morrison is a gated community located in the Redpoint Village in Summerlin. This community features 4 single-story floor plans that range in size from 2,241 sq. ft. to 2,574 sq. f.t with 3 to 4 bedrooms, 2.5 to 3.5 bathrooms and 2 to 3 car-garages.
Poppy – approx. 2,241-2,472 sq. ft., 3 beds + study, 2.5-3.5 baths, 2-3 car-garage
Sunflower – approx. 2,359 sq. ft., 3-4 beds, 2.5 baths, 3 car-garage
Tulip – approx. 2,511 sq. ft., 3-4 beds, 2.5 baths, 3 car-garage
Violet – approx. 2,574 sq. ft., 4 beds + study, 3.5 baths, 3 car-garage
FEES
Monthly HOA Fees
Summerlin West - $65
Castellana - $98
Total Monthly Fees - $163
SIDS
$588 Bi-Annually
CASTELLANA II - SOLD OUT
Castellana II by Taylor Morrison is a gated community located in Summerlin's Redpoint Village off of Far Hills Ave in Las Vegas. Castellana II offered four two-story floor plans to choose from that ranged in size from 2,066 to 2,662 sq. ft. with 3 to 6 bedrooms, 2.5 to 3.5 bathrooms and 2 car-garages.
Juniper – 3 to 5 beds, 2.5 to 3.5 baths, 2 car-garage, 2066 sq. ft.
Laurel – 3 to 5 beds, 2.5 to 3.5 baths, 2 car-garage, 2219 sq. ft.
Magnolia – 3 to 5 beds, 2.5 to 3.5 baths, 2 car-garage, 2451 sq. ft.
Sequoia – 4 to 6 beds, 2.5 to 3.5 baths, 2 car-garage, 2662 sq. ft.
FEES
Monthly HOA Fees
Summerlin West - $65
Castellana - $98
Total Monthly Fees - $163
SIDS
$588 Bi-Annually
CRYSTAL CANYON - SOLD OUT
Woodside Homes in Crystal Canyon is a gated community located in the Summerlin Village of Redpoint. Crystal Canyon offered two Collections with six floor plans to choose from with a total of 87 homesites.
Collection I:
3 single-story floor plans ranging from 1,650 to 1,828 sq. ft.
Calico Plan 1 – approx. 1,650 sq. ft., 2-3 bedrooms, 2 baths, 2 car-garage
Vista Plan 2 – approx. 1,800 sq. ft., 2-3 bedrooms, 2.5 baths, 2 car-garage
Mesa Plan 3 – approx. 1,828 sq. ft., 2-3 bedrooms, 2.5-3.5 baths, 2 car-garage
Collection II:
3 two-story floor plans ranging from 2,300 to 2,400 sq. ft.
Sandstone Plan 4 – approx. 2,346 sq. ft., 3-4 bedrooms, 2.5 baths, 2 bay-garage
Sierra Plan 5 - approx. 2,395 sq. ft., 4-5 bedrooms, 2.5-4.5 baths, 2 bay-garage
Mojave Plan 6 – approx. 2,335 sq. ft., 4 bedrooms, 3.5-4.5 baths, 2 bay-garage
FEES
Monthly HOA Fees
Summerlin West - $65
Crystal Canyon - $67
Total Monthly Fees - $132
SIDS
$456 Semi-Annually.
KINGS CANYON - SOLD OUT
Kings Canyon at Redpoint Village in Summerlin by Tri-Pointe Homes is a gated community that has modern exteriors that invite you in, while stunning interiors offer spacious surprises around every corner – like a secondary bedroom on the first floor, up to 4-bay garages and options for multi-gen living (per plan). Step outside and you’ll find courtyard entryways, Instagram-worthy outdoor lounges and multiple balcony options that take indoor/outdoor living to a whole new level.
Plan 1 – approx. 2,379 sq. ft., 3-4 beds, 2.5-3.5 baths, 3 car-garage
Plan 2 – approx. 2,974 sq. ft., 4 beds, 3.5 baths, 2 car-garage
Plan 3 – approx. 3,014-3,290 sq. ft., 4 beds, 3.5 baths, 2 car-garage
Plan 4 – approx. 3,686-3893 sq. ft., 4-6 beds, 4.5-5.5 baths, 3-4 car-garage
FEES
Monthly HOA Fees
Summerlin West - $65
Kings Canyon - $106
Total Monthly Fees - $171
OVERLOOK - SOLD OUT
Overlook at Redpoint Village by Tri-Pointe Homes elevates the finer points of modern living to extravagant heights. This community is gated community and each home lives effortlessly, spaciously.
Nothing is more top-shelf than Overlook’s contemporary, new single-story floor plans. Each modern home is accessed through a porch or courtyard entry and opens into an expansive great room and state-of-the-art kitchen adjoined by an outdoor loggia.
Plan 1 – approx. 2,722 sq. ft., 3 beds, 2.5 baths, 2 car-garage
Plan 2 – approx. 3,064 sq. ft., 3-4 beds, 3.5 baths, 3 car-garage
Plan 3 – approx. 3,254 sq. ft., 3-4 beds, 3.5-4.5 baths, 2-3.5 car garage
FEES
Monthly HOA Fees
Summerlin West - $65
Overlook - $106
Total Monthly Fees - $171
SAVANNAH - SOLD OUT
Savannah at Redpoint by Taylor Morrison is all single-story Summerlin Community. They have two different collections that range in size from 1,981 sq. ft. up to 2,574 sq. ft. There are 170 lots available in this community. 3 car-garages, multi-gen suites up to 4 bedrooms and much more!
Collection I:
Daisy – approx. 1,981-2,203 sq. ft., 3 bedrooms, 2 baths, 2-3 car-garage
Honeysuckle – approx. 2,172-2,388 sq. ft., 3-4 bedrooms, 2.5-3 baths, 3 car-garage
Lilac – approx. 2,302- 2,490 sq. ft., 4 bedrooms, 3 baths, 3 car-garage
Collection II:
Poppy – approx. 2,241-2,472 sq. ft., 3 beds + study, 2.5-3.5 baths, 3 car-garage
Sunflower – approx. 2,359 sq. ft., 3 beds + study, 2.5 baths, 3 car-garage
Tulip – approx. 2,511 sq. ft., 3 beds + study, 2.5 baths, 3 car-garage
Violet – approx. 2,574 sq. ft., 4 beds + study, 3.5 baths, 3 car-garage
FEES
Monthly HOA Fees
Summerlin West - $65
Savannah - $67
Total Monthly Fees - $132
SIDS
$588 Bi-Annually
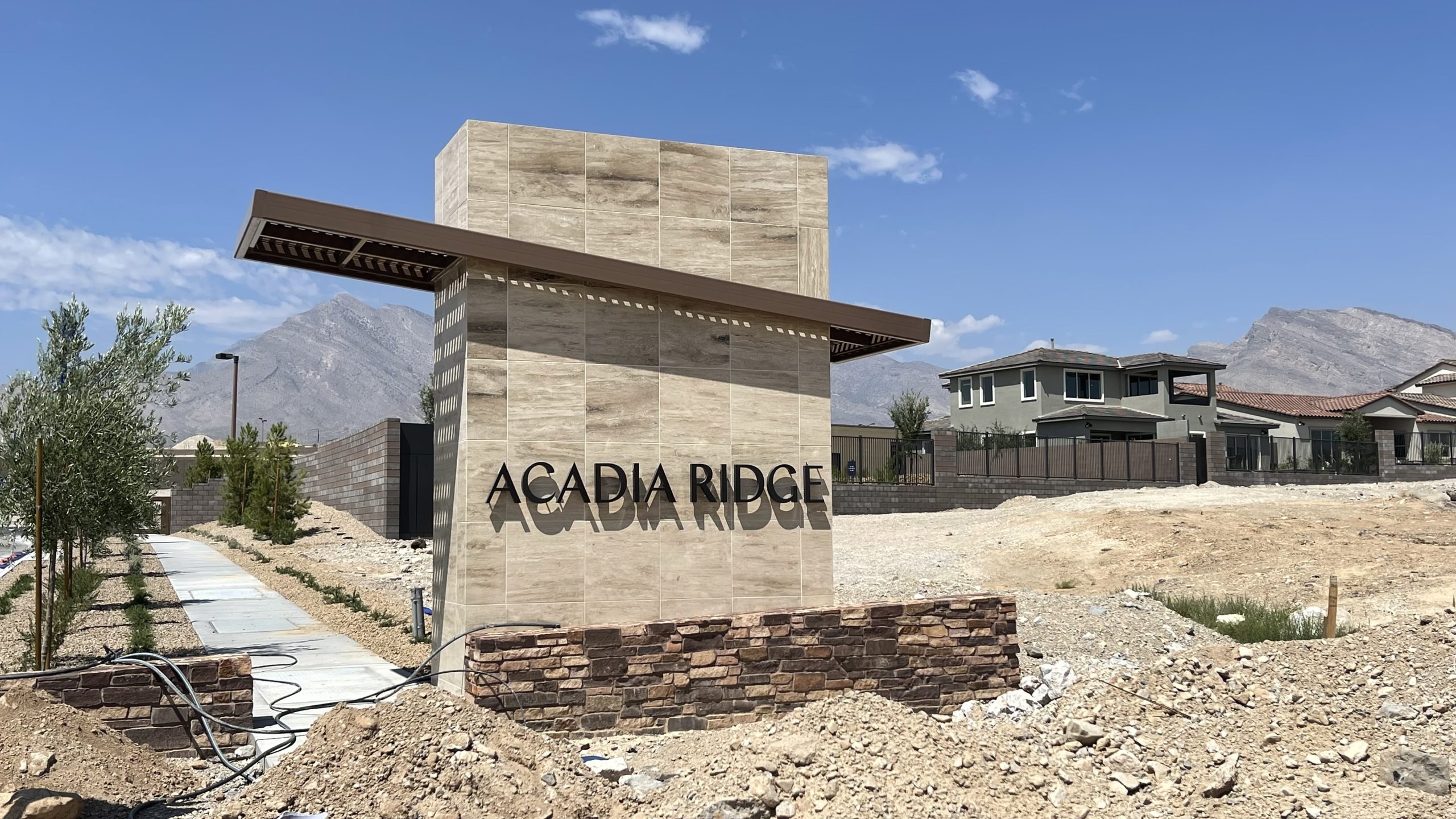
Acadia Ridge by Toll Brothers
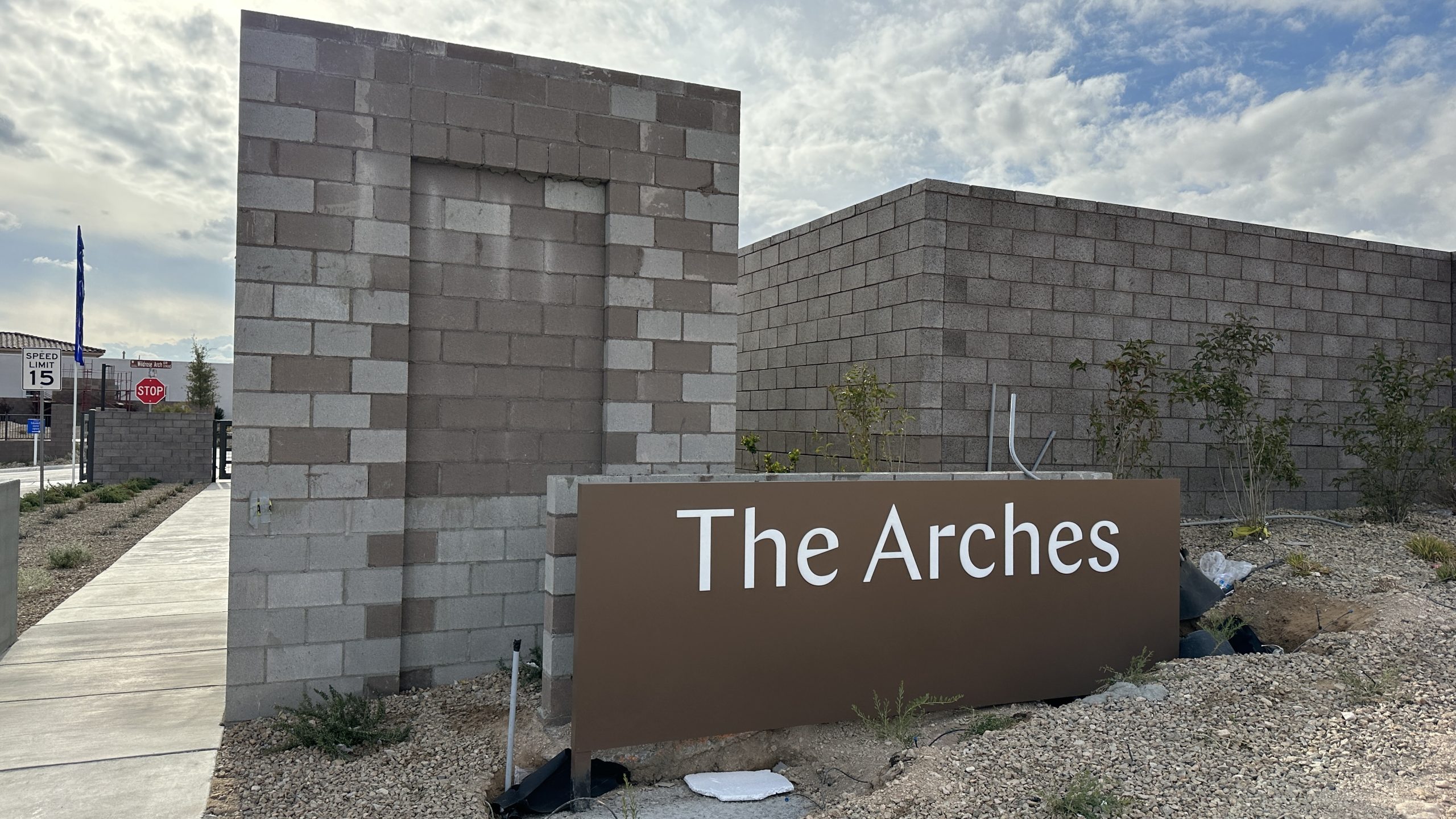
The Arches by Lennar Homes
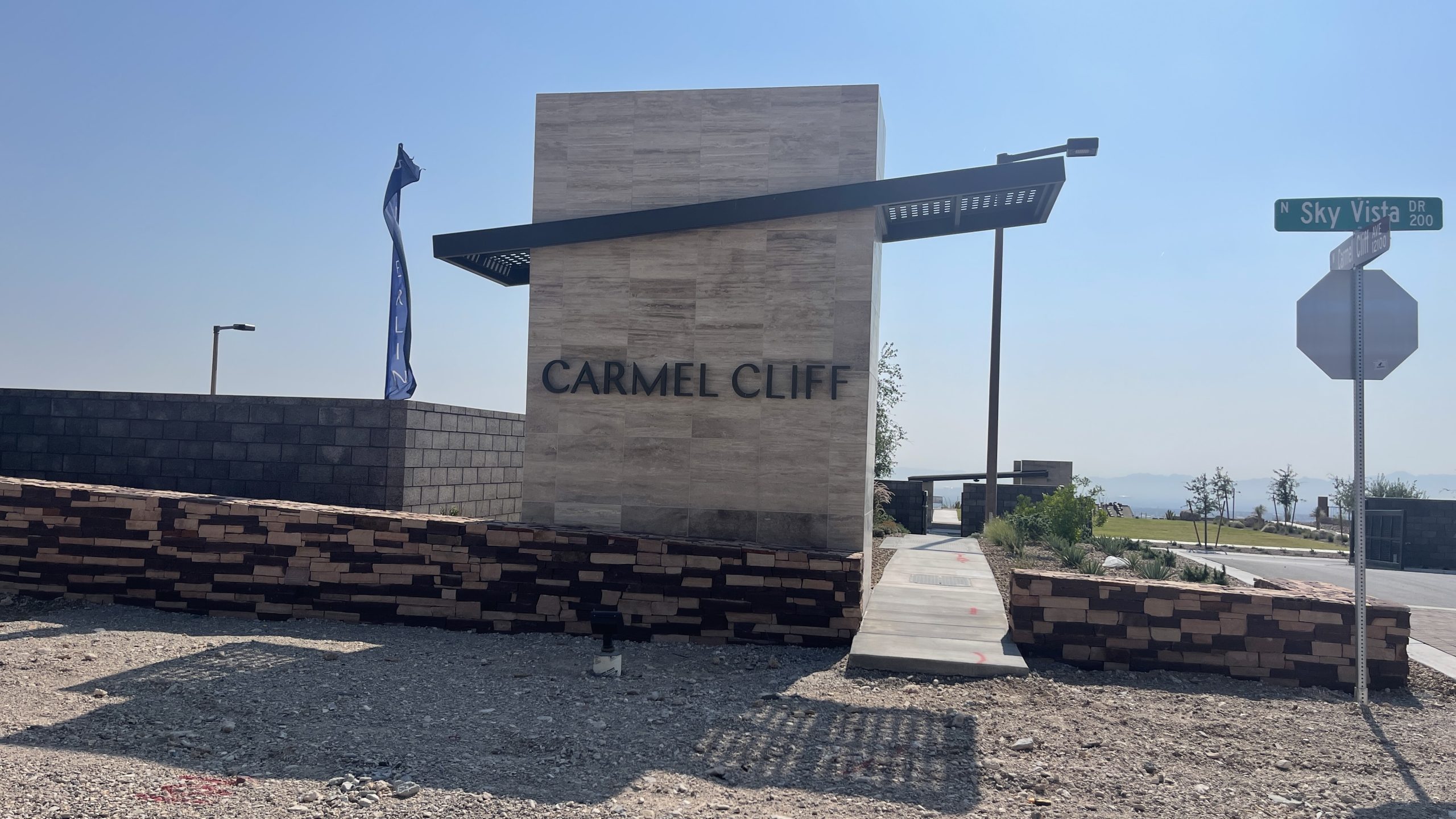
Carmel Cliff by Pulte Homes
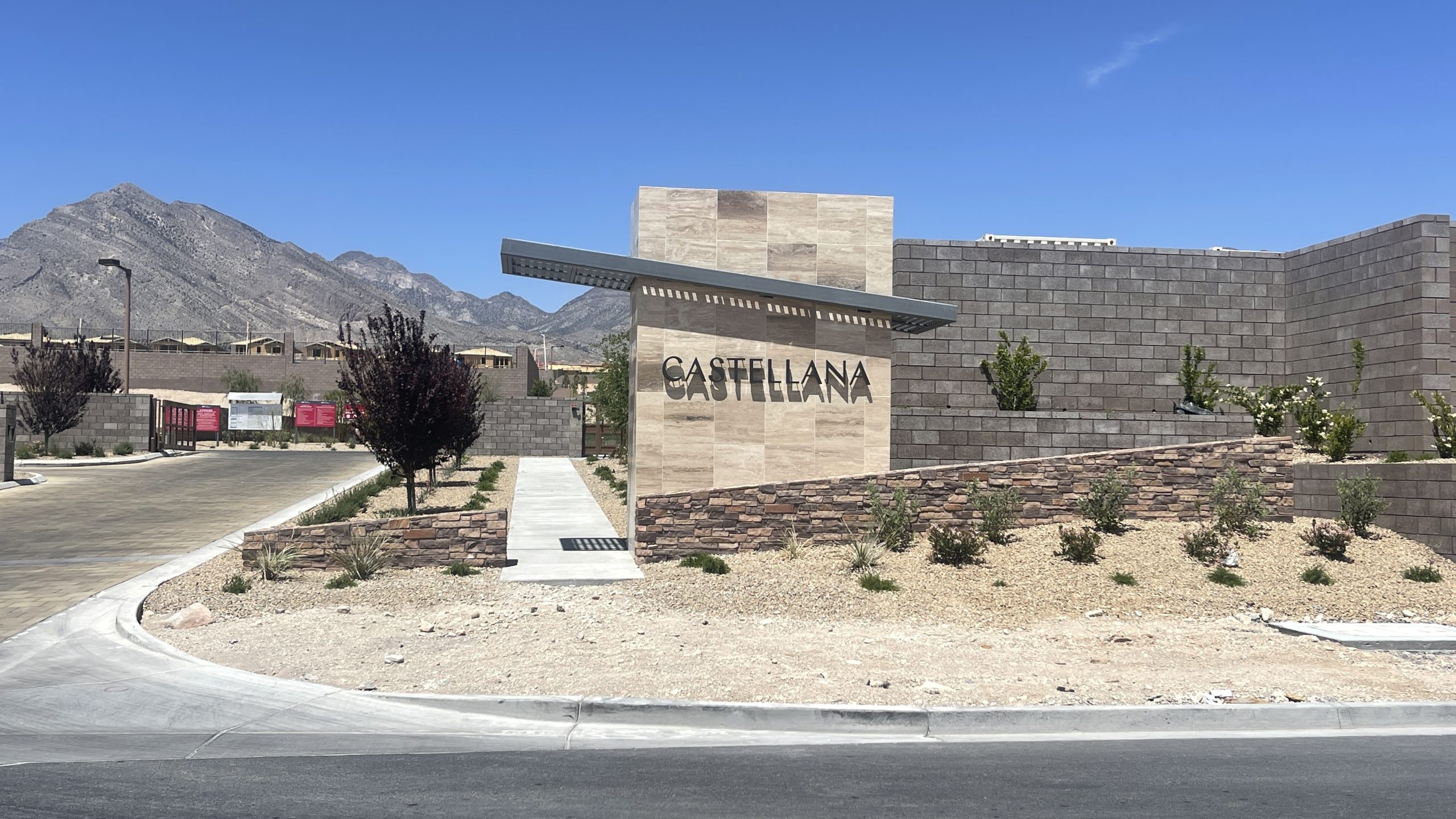
Castellana by Taylor Morrison
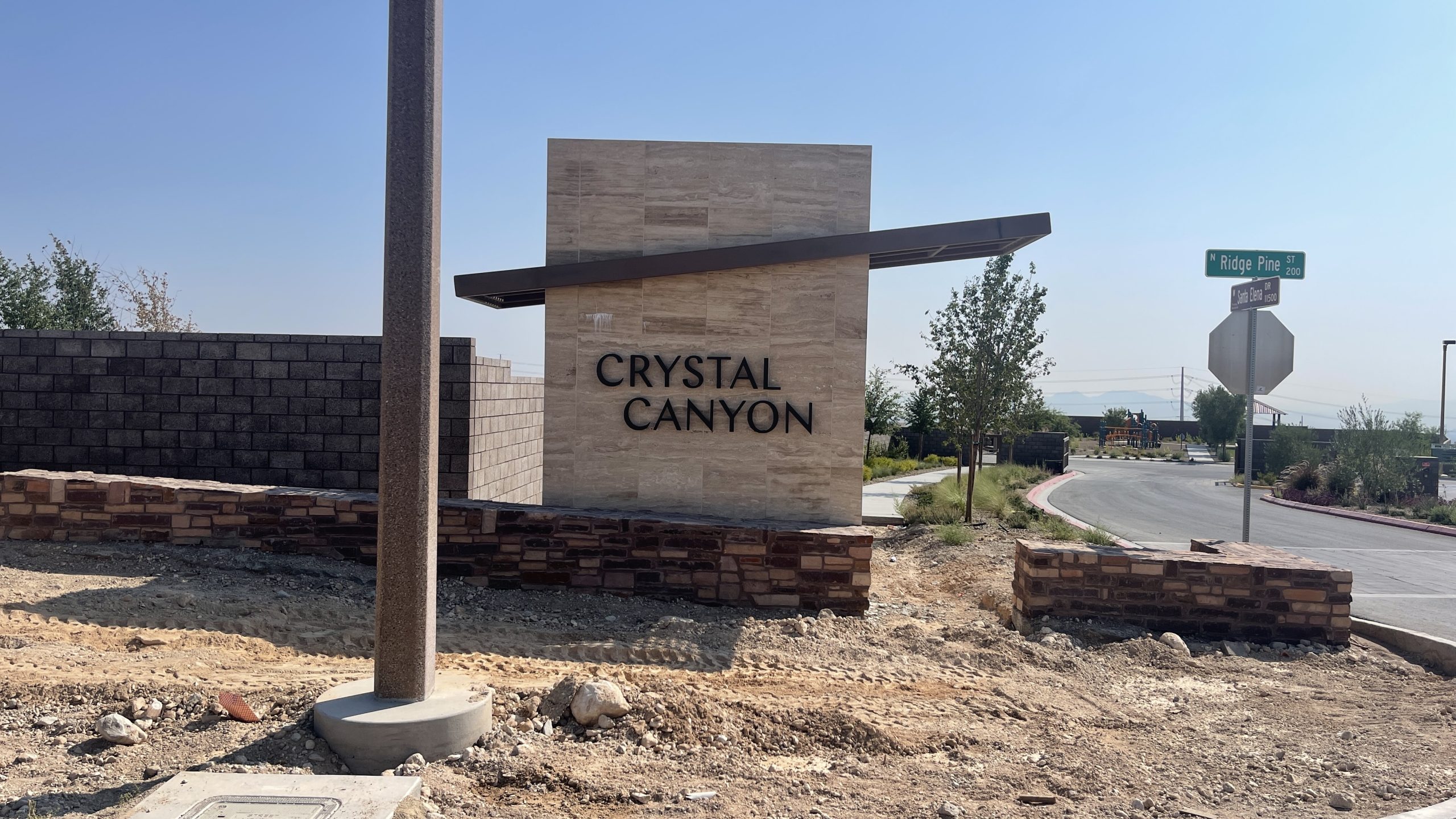
Crystal Canyon by Woodside Homes
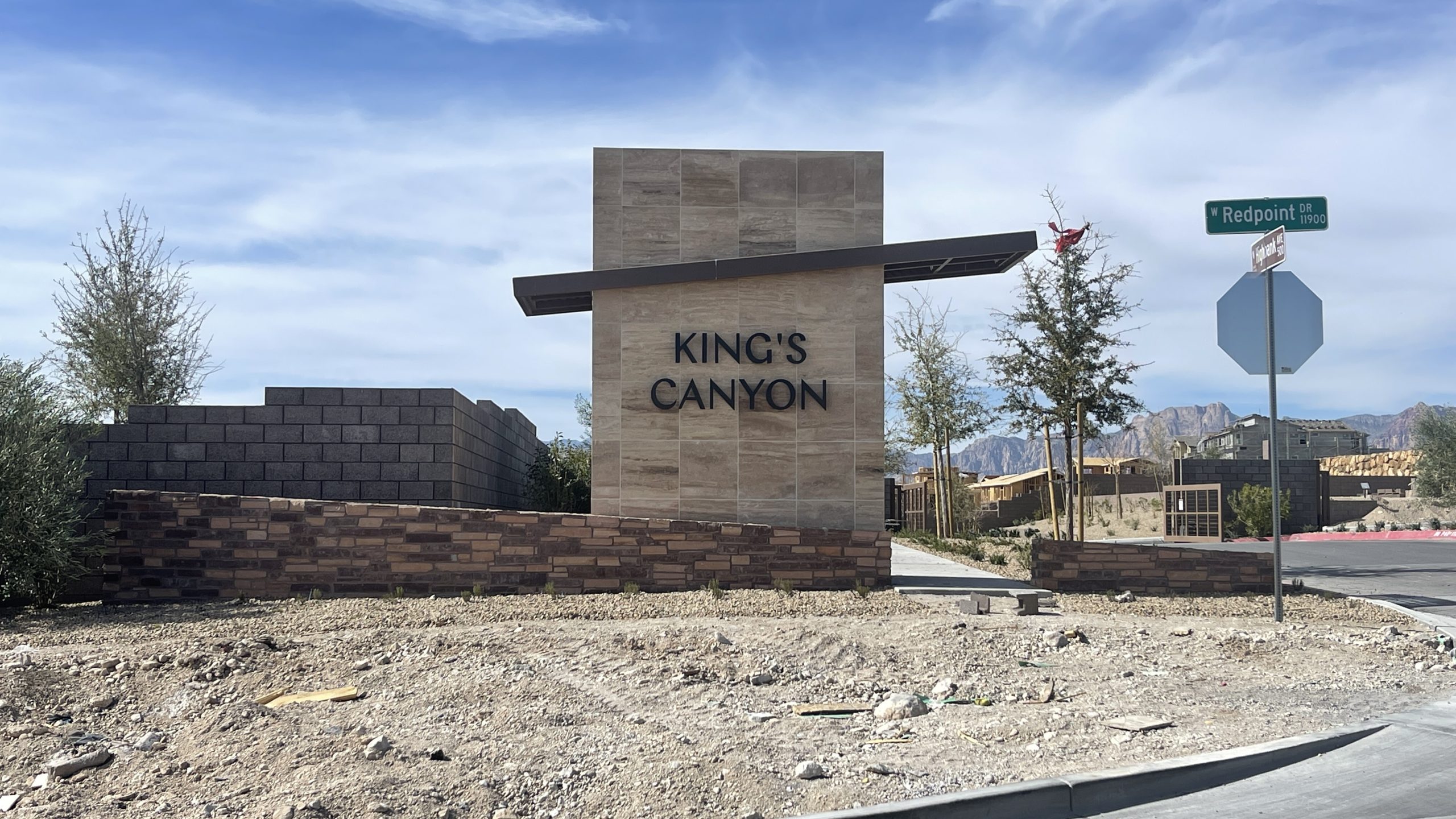
Kings Canyon by Tri Pointe Homes
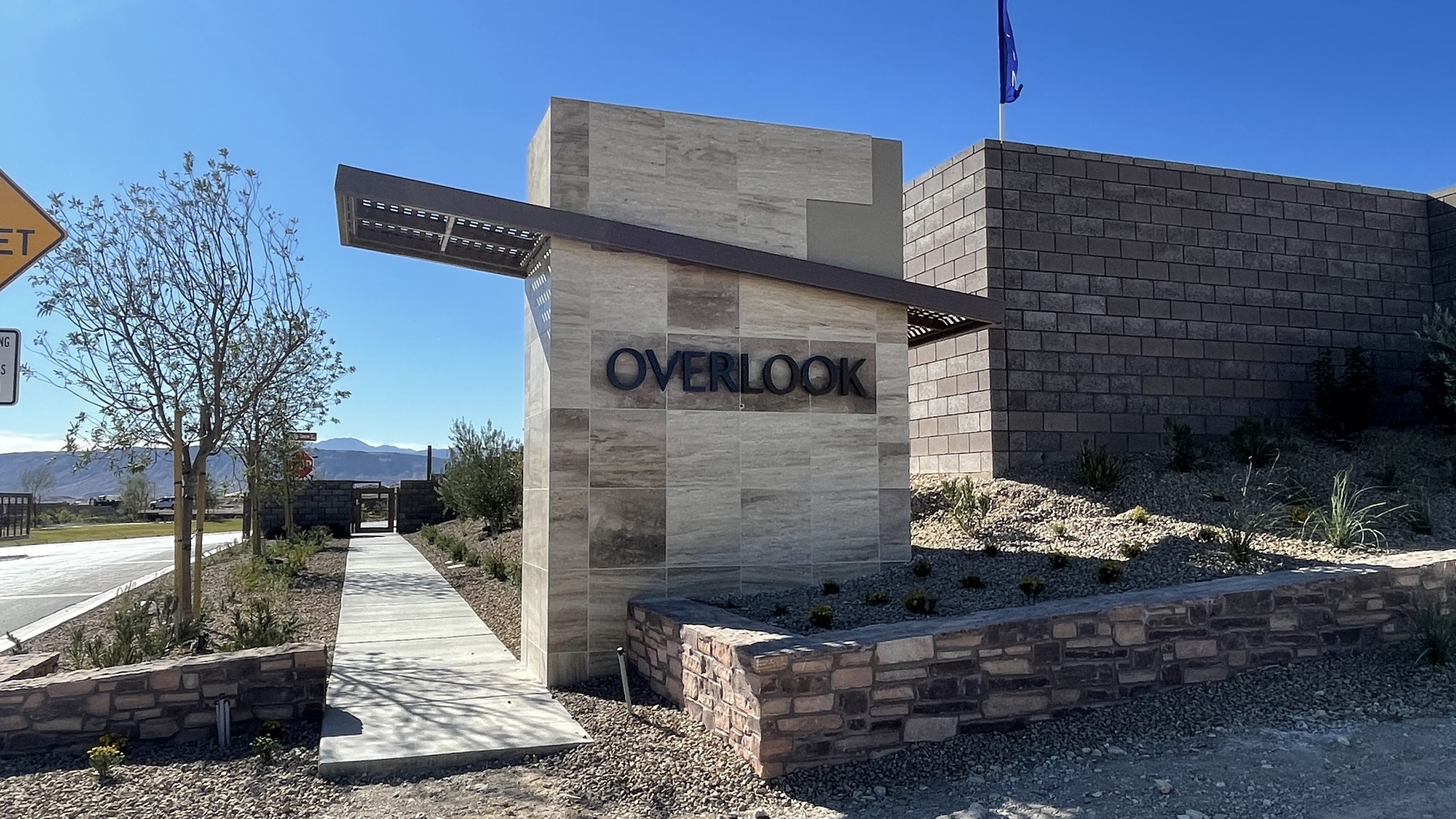
Overlook by Tri Pointe Homes
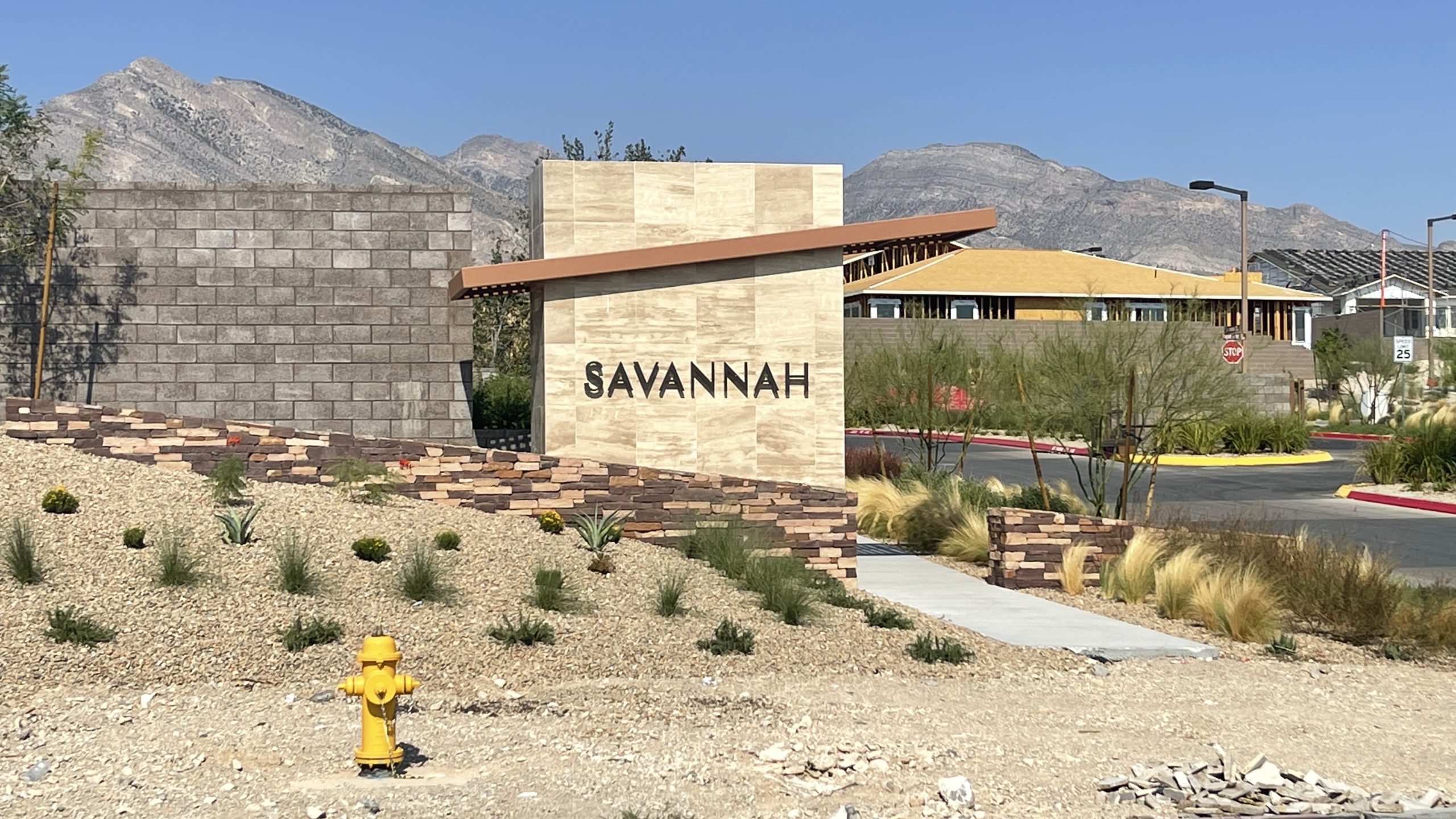
Savannah by Taylor Morrison
Subdivisions in REDPOINT
Redpoint Village offers its residents a variety of neighborhoods and houses from which to live. One can select from a variety of subdivisions which include starter homes for first time buyers or from a larger home plan that is more suitable for a family.
Reach out for more info on this Community!
