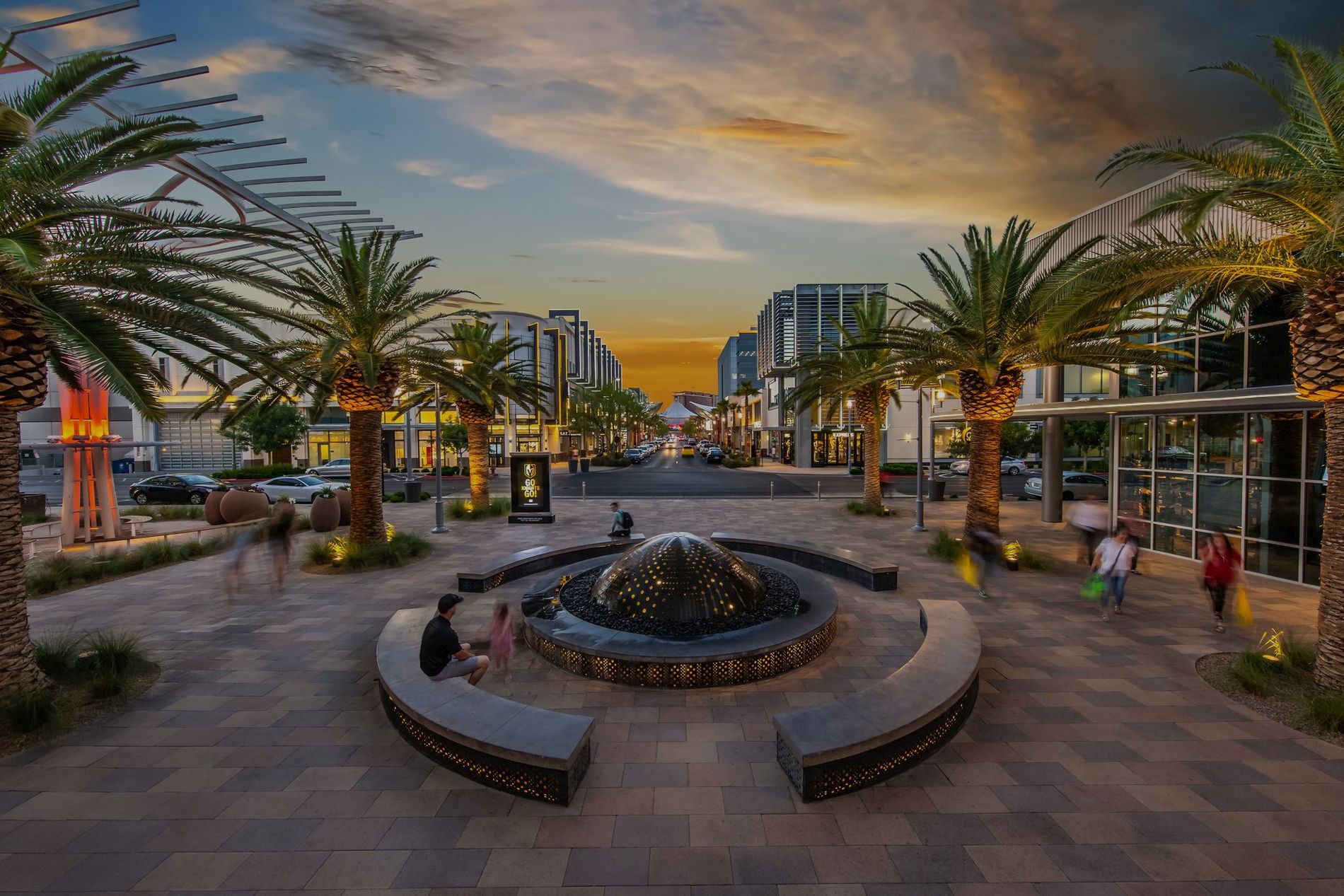The Latest Listings in Stonebridge
Stonebridge Overview
Stonebridge Builders & Neighborhood
Stonebridge is a 502-acre Village that was developed in 2017 and is located adjacent to the Paseos Village. Stonebridge is home to some of the most spectacular views of Red Rock in the Las Vegas Valley as it shares the boundary with Red Rock Canyon Conservation Area.
12 neighborhoods comprise Stonebridge Village. To date, the inner circle of the Stonebridge main road has more affordable priced homes and the outer circle has many of the luxury home neighborhoods. All of the luxury home neighborhoods are gated.
The architectural overall theme and color palette for the Summerlin Stonebridge village is Prairie Highland which reflects the Mojave Desert surroundings. Homes will have specific architecture and some will reflect the highly desired Frank Lloyd Wright clean lines architecture.
BIXBY CREEK - SOLD OUT
Woodside Homes in Bixby Creek is a gated neighborhood that features one and two-story designs ranging from 1,931 to 2,591 square feet. There are two Collections of homes in Bixby Creek.
Collection I:
3 single-story floor plans range from 1,931 to 2,474 sq. ft., 3 to 5 bedrooms, 2.5 to 3.5 baths.
Montara - approx. 1,931 sq. ft., 3-4 beds, 2.5-3.5 baths, 3 bay tandem garage
Avila - approx. 2,159 sq. ft, den, 3-5 beds, 2.5-3 baths, 3 bay tandem garage
Carmel - approx. 2,380 sq. ft, office, 3-4 beds, 2.5-3 baths, 3 bay-garage
Collection II:
3 two-story floor plans range from 2,012 to 2,591 sq. ft., 3 to 5 bedrooms, 2.5 to 3.5 baths.
Hermosa - approx. 2,012 sq. ft., 3-4 beds, 2.5 baths, 2 bay-garage
Del mar - approx. 2,337 sq. ft., bonus room, 4-5 beds, 2.5 to 3.5 baths, 2 bay-garage
Davenport - approx. 2,591 sq. ft., bonus room, 4-5 beds, 3. 5 baths, 2 bay-garage
BRISTLE VALE - SOLD OUT
KB Homes in Bristle Vale is a gated neighborhood that consists of two collections with its own community park.
Collection I is comprised of five plans, all two story homes:
- Two-story homes are approx. 1,787 to 2,466 sq. ft., 3-5 beds, 2.5-4 baths.
- All plans have two car garages
Collection II is comprised of seven plans with a mixture of one and two-story homes:
- One-story homes are approx. 1,858 sq. ft. to 1,909 sq. ft., 3-4 beds, 2-3 baths
- Two-story homes are approx. 2,405 sq. ft. to 3,063 sq. ft. 3-6 beds, 2.5-5 baths
- All plans have two car garages
CALEDONIA - SOLD OUT
KB Homes, the first builder in the Stonebridge Village is Caledonia which features 9 different floor plans in both one and two-story styles that range in size from 1,850 sq. ft. to 3,095 sq. ft., with 3 to 6 bedrooms, and 2 car-garages. This community is not gated.
FOXTAIL - SOLD OUT
Pulte Homes in Foxtail is a gated neighborhood that has a mix of one and two-story homes. There are 6 different floors plans available ranging in size from 2063 sq. ft. to 2,450 sq. ft. with 2 to 4 bedrooms and 2 to 3 car garages. Two of the plans have 3 car garages. Of the six plans, three are single story plans.
The I Series
3 two-story floor plans range from 2,063 to 2,416 sq. ft., 3 to 4 bedrooms, 2.5 to 3.5 baths.
Camelia – approx. 2,063+ sq. ft., 3 beds, 2.5 baths, 2 car-garage
Saffron – approx. 2,397+ sq. ft., 4 beds, 2.5-3.5 baths, 2 car-garage
Modena – approx. 2,416+ sq. ft., 3-4 beds, 2.5-3.5 baths, 2 car-garage
The II Series
3 single-story floor plans range from 2,156 to 2,450 sq. ft., 2 to 4 bedrooms, 2 to 3.5 baths.
Trieste – approx. 2,156+ sq. ft., 2-3 beds, 2.5-3.5 baths, 2 car tandem garage
Gardengate – approx. 2,294+ sq. ft., 3-4 beds, 2-3 baths, 2-3 car garage
Parklane – approx. 2,450+ sq. ft., 3-4 beds, 2.5-3.5 baths, 2-3 car garage
GRAYCLIFF - SOLD OUT
Lennar Homes in Graycliff is a gated community with 3 different two-story floor plans that range in size from 2,634 sq. ft. to 3,214 sq. ft. with 4 bedrooms, 3 to 3.5 bathrooms, and 2 to 3 car-garages. Homes at Graycliff are all a part of Lennar's Everything's Included® program, as well as the popular Next Gen® - The Home Within A Home!
Aspen – approx. 2,634 sq. ft., 4 beds, 3 baths, 3-bay garage
Hazel – approx. 2,835 sq. ft., 4 beds, 3 baths, 2-bay garage
Mahogany Next Gen – approx. 3,214 sq. ft., 4 beds, 3.5 baths, 3-bay garage
HERITAGE - SOLD OUT
Lennar in Heritage is a guard gated 55+ active adult community in Summerlin! Heritage presents 9 single-story floor plans throughout 3 collections, ranging in size from 1,232 sq. ft. to 2,873 sq. ft. All the homes at Heritage at Stonebridge features the Lennar’s signature Everything’s Included® package with many upgrades such as GE® stainless steel kitchen appliances, quartz countertops, raised-panel cabinetry, home automation and much more!
COLLECTIONS
EVANDER
Ethan – approx. 2,515 sq. ft., 3 beds, 2.5 baths, 4 bay-garage
Elizabeth – approx. 2,516 sq. ft., 3 beds, 2.5 baths 4 bay RV garage
Everly – approx. 2,873 sq. ft. 3 beds, 3 baths, Next Gen Suite, 2 bay-garage
STIRLING
Sawyer – approx. 1,747 sq. ft., 2 beds, 2 baths, 2 car-garage
Sidney – approx. 1,953 sq. ft., 3 beds, 2 baths, 2 car-garage
Sloan – approx. 2,236 sq. ft., 2 beds, 2 baths, 2 car-garage
CROMWELL
Carson – approx. 1,232 sq. ft., 2 beds, 2 baths, 2 car-garage
Claremont – approx. 1,237 sq. ft, 2 beds, 2 baths, 2 car-garage
Connery – approx. 1,422 sq. ft., 2 beds, 2 baths, 2 car-garage
SANDALWOOD - SOLD OUT
Tri Pointe Homes in Sandalwood is a gated neighborhood with 5 contemporary one and two-story floor plans that range in size from 2,821 sq. ft. to 4,454 sq. ft. with 3 to 5 bedrooms, 2.5 to 5.5 baths and 3 to 4 car-garages.
Plan 1 - single-story, approx. 3,151 sq. ft., 3-4 beds, 3.5 baths, 3-bay garage
Plan 2 - single-story, approx. 3,262 sq. ft., 4 beds, 3.5 baths, 3-bay garage
Plan 3 - two-story, approx. 3,817 sq. ft., 4-5 beds, 4.5-5.5 baths, 3-bay garage
Plan 4 - two-story, approx. 4,454 sq. ft., 5 beds, 4.5 baths, 4-bay garage
Plan 5 - single-story, approx. 3,409 sq. ft., 3-5 beds, 3.5 baths, 3-bay garage
Plan 6 - single-story, approx. 2,821 sq. ft., 3 beds, 2.5 baths, 3-bay garage
SCOTS PINE - SOLD OUT
Richmond American in Scots Pine is a gated neighborhood with 4 single-story floor plans ranging in size from 3,370 sq. ft. to 4,000 sq. ft. with 3 to 5 bedrooms, 2.5 to 4.5 bathrooms and 3 car-garages.
Raven – approx. 3,370 sq. ft., 3 beds, 2.5-3.5 baths, 3-car garage
Rocco – approx. 3,470 sq. ft., 4 beds, 3.5 baths, 3-car garage
Ryder – approx. 3,820 sq. ft., 4 beds, 4.5 baths, 3-car garage
Robert – approx. 4,010 sq. ft., 4-5 beds, 3.5-4.5 baths, 3-car garage
SHADOW POINT - SOLD OUT
Toll Brothers homes at Shadow Point is a private gated enclave of 102 single-family homes offering single-story living with loft options, neighborhood amenities and spectacular views.
Overall there are three floor plans and each floor plan can also have the optional Elite pop-up addition which creates three additional floor plans for an overall total of 6 floor plans from which you can choose.
3 single-story floor plans and 3 single-story with pop-up floor plans range from 2,364 sq. ft. to 2,879 sq. ft., 3 to 4 bedrooms, 2.5 to 4.5 baths, and 2 car-garage.
Eclipse – approx. 2,364 sq. ft., 3 beds, 2.5 baths, 2-car garage
Eclipse Elite – approx. 2,788 sq. ft., 4 beds, 3.5 baths, 2-car garage
Horizon – approx. 2,371 sq. ft., 3 beds, 2.5 baths, 2-car garage
Horizon Elite – approx. 2,849 sq. ft., 4 beds, 3.5 baths, 2-car garage
Solstice – approx. 2,285 sq. ft., 3 beds, 3.5 baths, 2-car garage
Solstice Elite – approx. 2,879 sq. ft., 4 beds, 4.5 baths, 2-car garage
SKYE KNOLL - SOLD OUT
Richmond American Homes at Skye Knoll features 3 two-story floor plans ranging in size from 1,600 sq. ft. to 1,890 sq. ft. with 3 to 4 bedrooms, 2.5 bathrooms and 2 car-garages. Skye Knoll is not a gated community and only Summerlin West HOA applies.
Everette – two-story, approx. 1,600 sq. ft., 3 beds, 2.5 baths, 2 car-garage
Evan – two-story, approx. 1,800 sq. ft, 3-4 beds, 2.5 baths, 2 car-garage
Elbert – two-story, approx. 1,890 sq. ft, 3-4 beds, 2.5 baths, 2 car-garage
STARLING - SOLD OUT
Pulte Homes in Starling is an all two-story gated neighborhood with 5 floor plans ranging in size from 2,806 sq. ft. to 3,824 sq. ft. with 3 to 5 bedrooms, 2.5 to 4.5 bathrooms and 2 to 3 car-garages.
The I Series
Palermo – approx. 2,806+ sq. ft., 3-5 beds, 2.5-4.5 baths and 2 to 3 car-garage
Sanremo – approx. 3,310+ sq. ft., 4-5 beds, 2.5-4.5 baths and 2 car-garage
Tivoli – approx. 3,696 sq. feet, 4 beds, 3.5 baths and 3 car-garage
The II Series
Starwood – approx. 3,557 sq. ft. 4 beds, 3.5 baths and 3 car tandem garage
Willowbrook – approx. 3,824 sq. feet, 5 beds, 3.5 baths and 3 car-garage
WESTCOTT - SOLD OUT
Lennar homes in Westcott is a gated community that features 3 two-story floor plans ranging in size from 1,834 sq. ft. to 2,099 sq. ft., with 3 to 4 bedrooms, 2.5 to 3 bathrooms, and 2 bay-garage.
Cordelia – approx. 1,834 sq. ft., 3 beds, 2.5 Baths, 2 car-garage
Lynn – approx. 1,901 sq. ft., 3 beds, 2.5 baths, 2 car-garage
Morgan – approx. 2,099 sq. ft., 4 beds, 3 baths, 2 car-garage
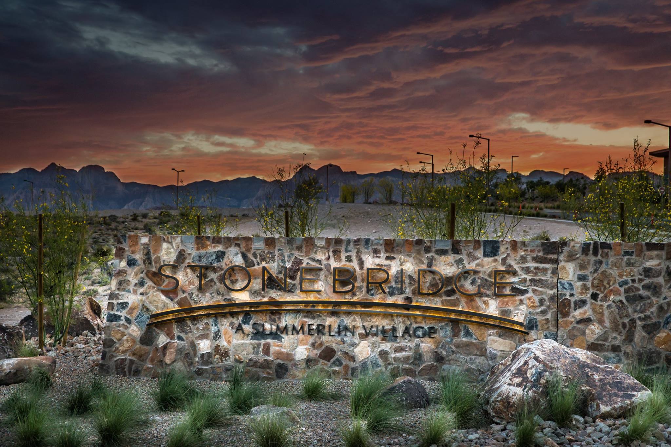
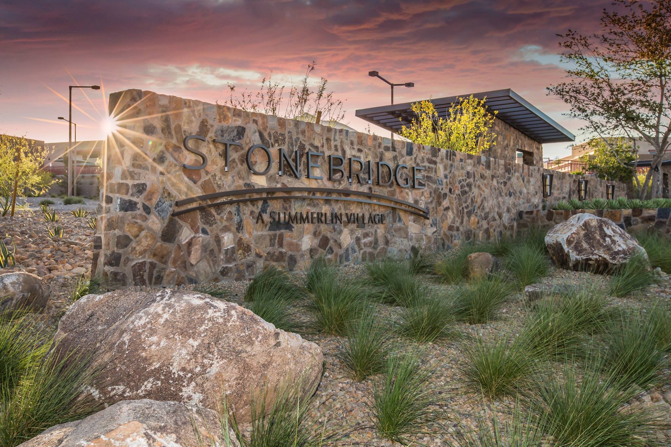
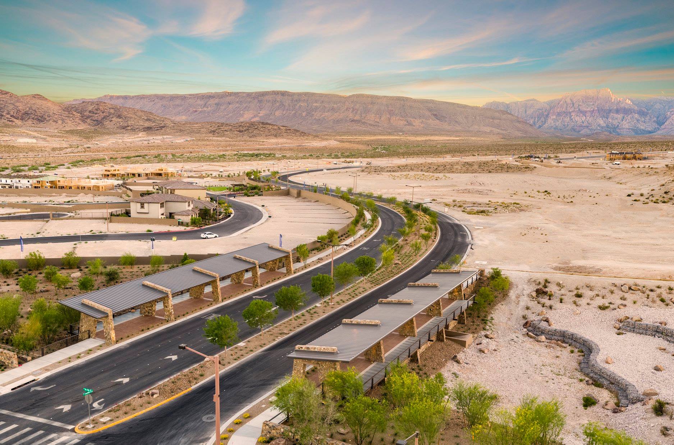





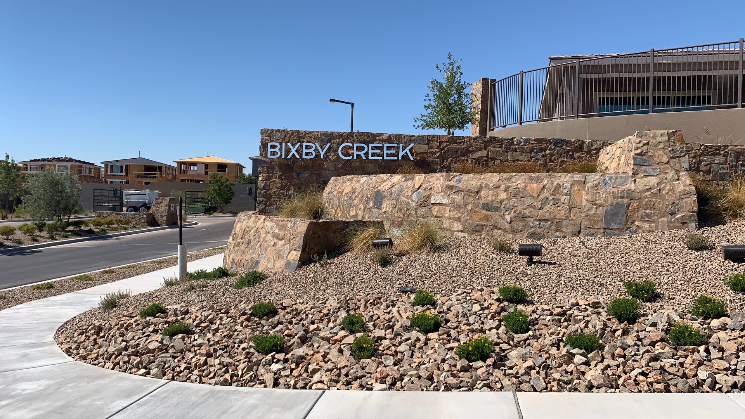
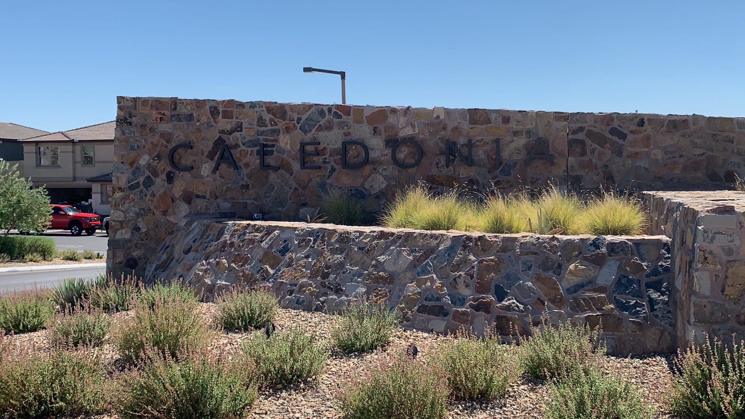
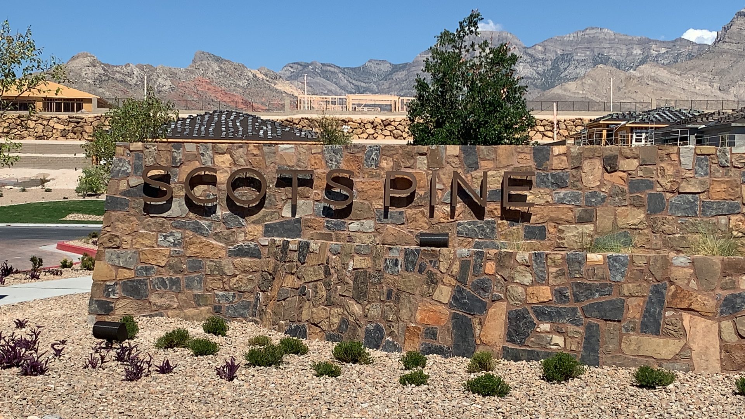
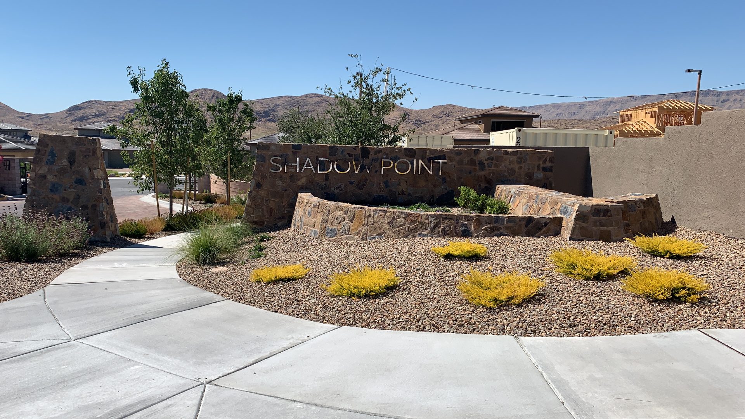
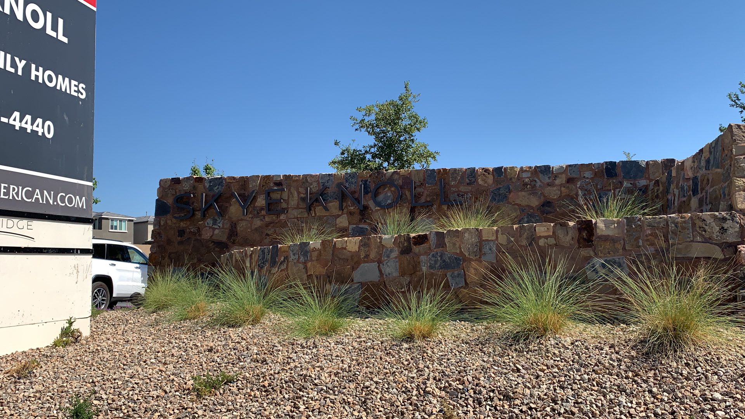
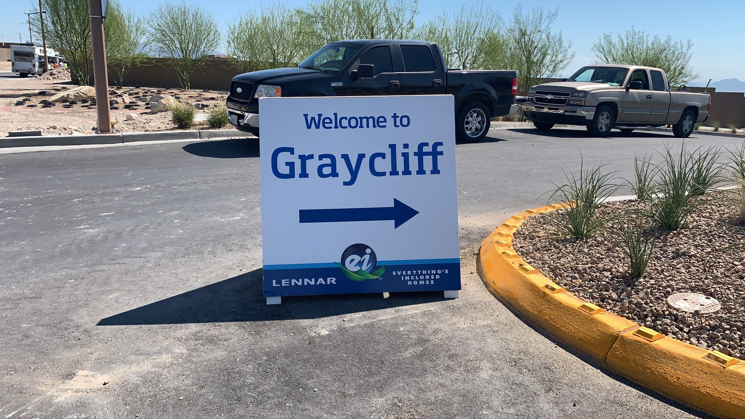
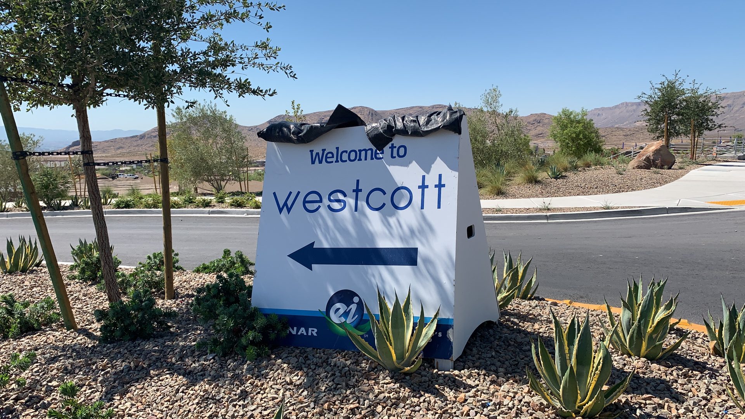
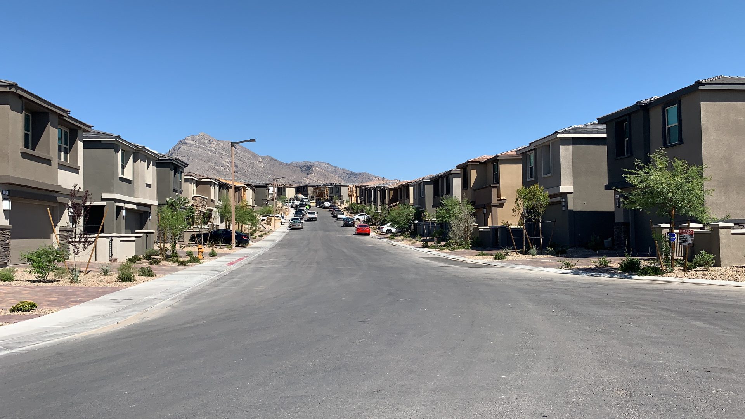
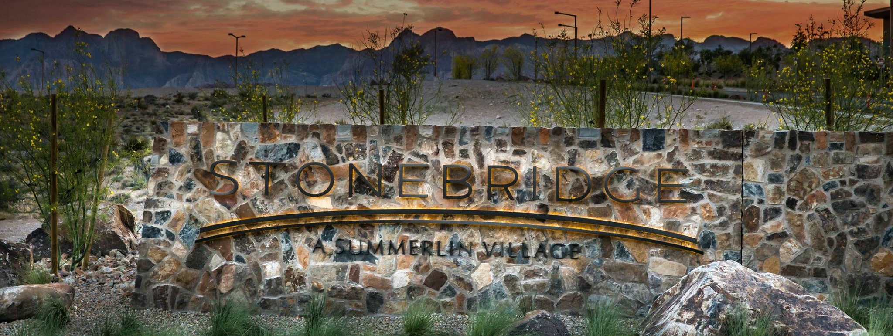
Living in Stonebridge
Stonebridge Amenities
AMENITIES
Situated next to The Paseos Village, residents benefit from the extensive park and trail systems. Nearby is Paseos Park, Vistas Park, Community Center, pool and climbing adventure - Fox Hill Park.
Stonebridge Park is a 10-acre Village Park that includes a lighted basketball court, large lighted soccer fields, an exercise area, 4 lighted pickleball courts, tot lot, a shaded playground, open grass areas, trails, picnic pavilions and community restrooms.






Subdivisions in the Stonebridge
Nestled against a base of mountains and vibrant red rocks, Stonebridge expands 502 acres. Sitting at a higher elevation, homes in Stonebridge will have magnificent views and plenty of privacy.
Reach out for more info on this Community!
