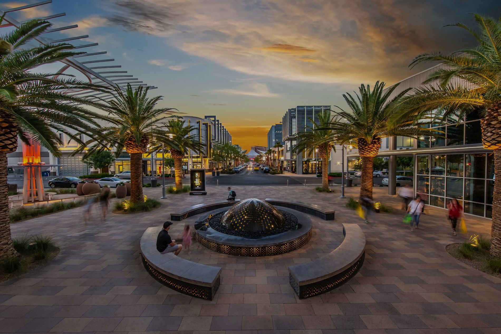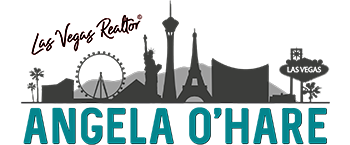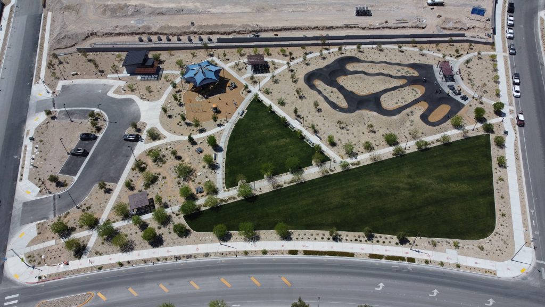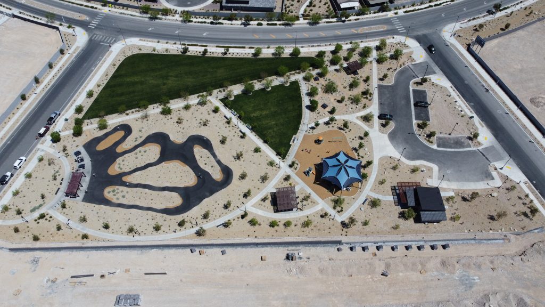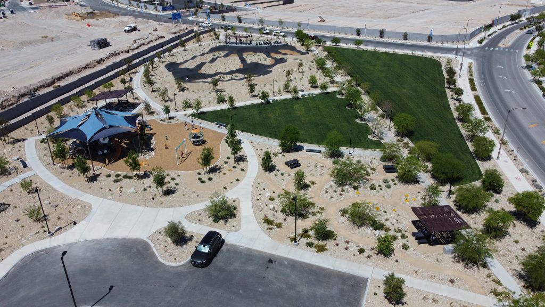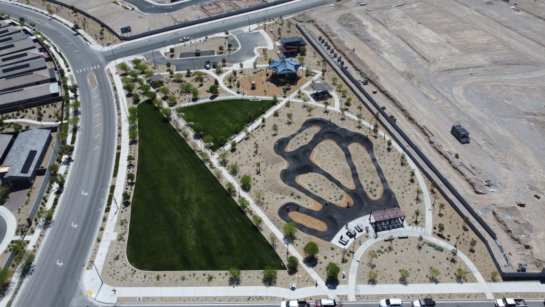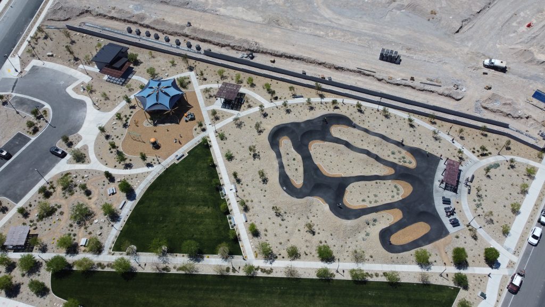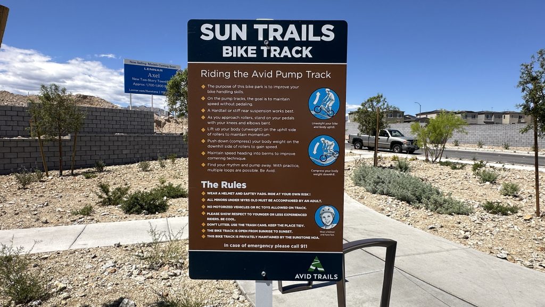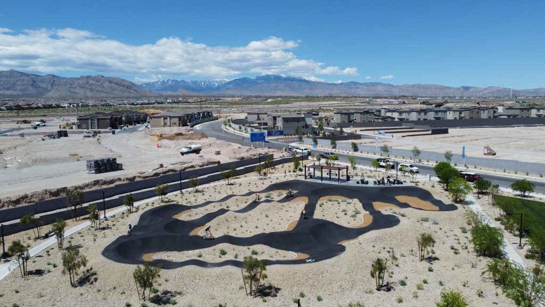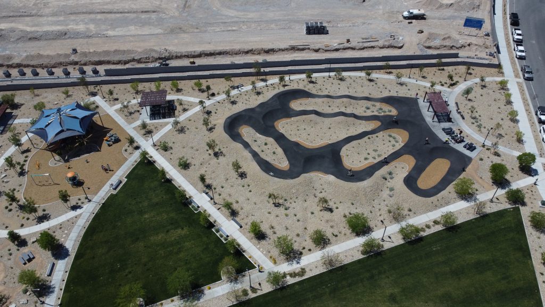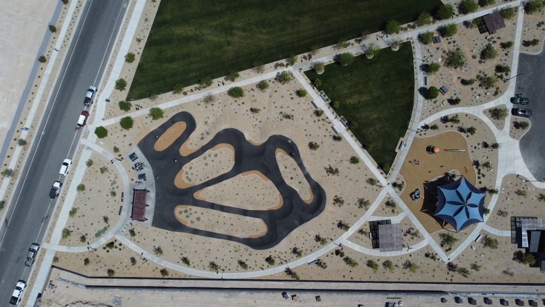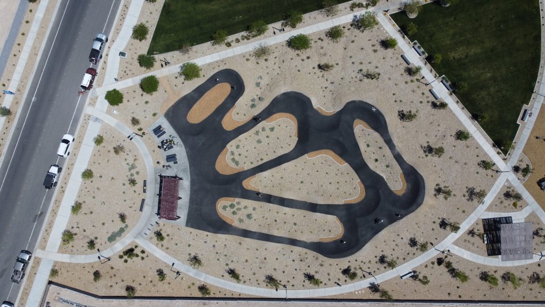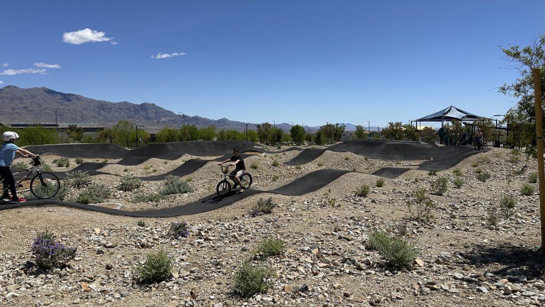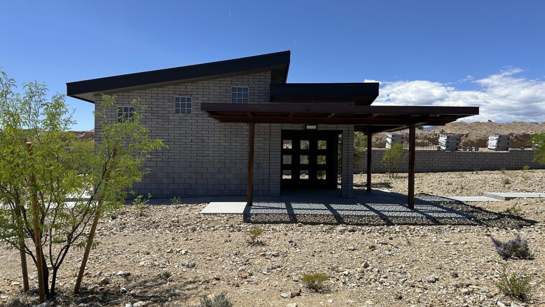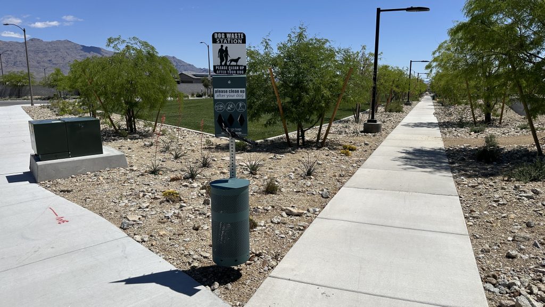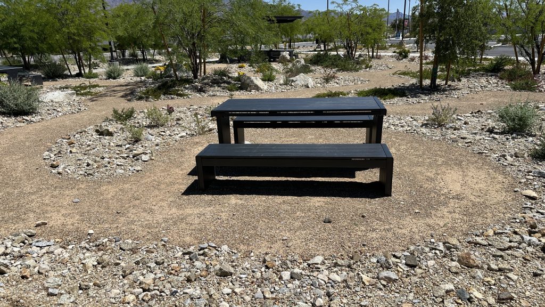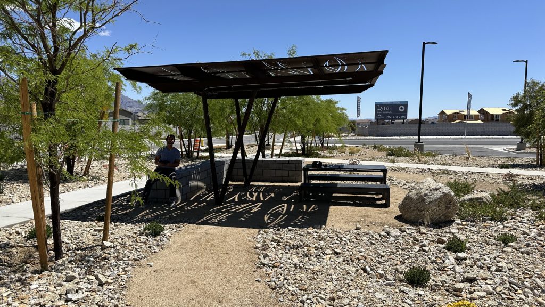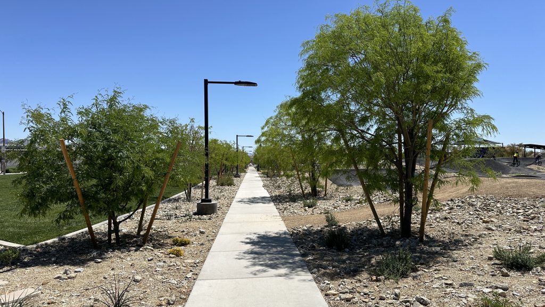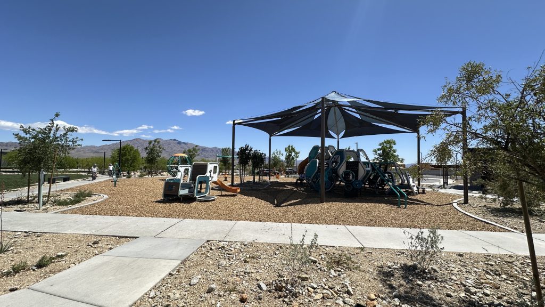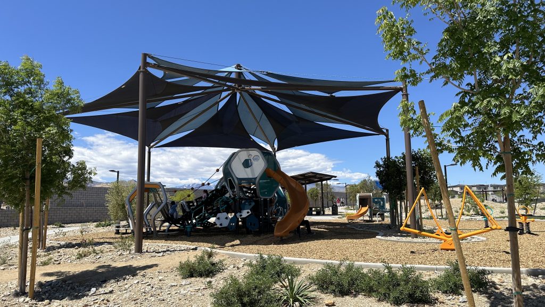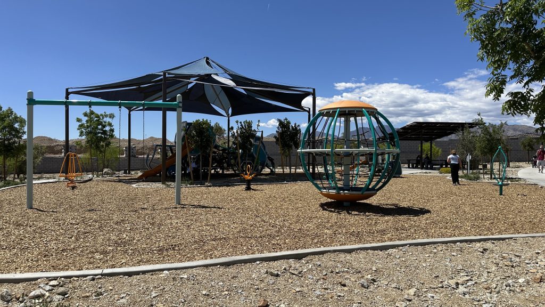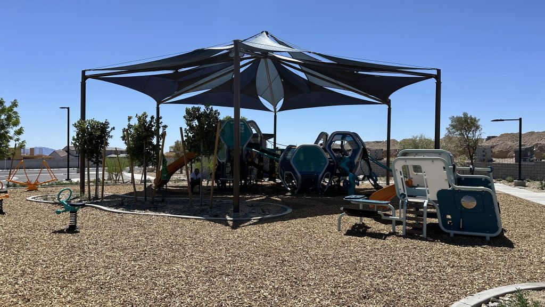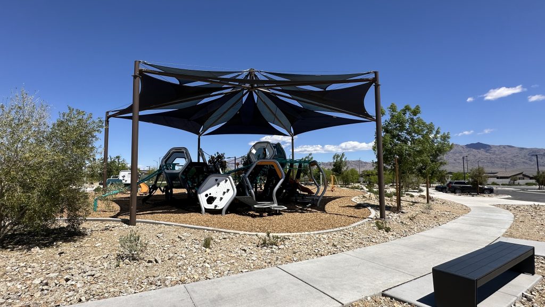The Latest Listings in Sunstone
Sunstone Builders
ABOUT SUNSTONE
Sunstone is a newer master planned community located in the Northwest part of the Las Vegas Valley with prime location near Mt. Charleston and Lee Canyon, just off the 95 Freeway and Kyle Canyon Road. Sunstone was developed in 2021 by leading homebuilders such as; Lennar Homes, Woodside Homes, Richmond American Homes and Trilogy by Shea Homes offering 10 distinctive neighborhoods.
Once fully completed there will be a total of 3,650 new homes which will include attached townhomes, single-family homes and an age-qualified community 55+ retirement community that will include an amenity-rich resort club, buyers at every stage of life will be able to find their place at Sunstone.
Those looking for an active lifestyle will enjoy the expansive trail system leading to homes, parks, schools and other services as well as a BMX pump track, asphalt bike track, National Interscholastic Cycling Association (NICA) mountain bike loop, active play fields, tot lots, activity stations and so much more!
So close to the Mount Charleston and Lee Canyon area, this masterplan will offer the opportunity for boundless adventures! Just minutes from the 95 and 215 freeways ensures an easy, breezy commute and quick access to shopping and entertainment.
BUILDERS
Alia at Sunstone
Alia at Sunstone by Lennar Homes is a brand-new gated community in the Sunstone masterplan. This community features 6 different floor plans either single or two-story home designs ranging in size from approx. 2,012 – 4,240 sq. ft., with 3 to 5 bedrooms, 2.5 to 4.5 bathrooms, and 3 car-garage or 4 Bay RV garage.
The homes will also highlight either the popular Next Gen® attached private suite or a 4-bay tandem RV height garage. Alia will offer three collections of brand-new single and two-story homes at Sunstone: Alia Pointe, Alia Estates & Alia Villages.
ALIA POINTE
Pioneer Next Gen– Single-Story, approx. 2,469 sq. ft., 4 beds, 3 baths, 3 car-garage
Liberty Next Gen – Two-Story, approx. 3,358 sq. ft., 5 beds, 4.5 baths, 3 car-garage
ALIA VILLAGE
Kennedy – Single-Story approx. 2,012 sq. ft., 3 beds, 2.5 baths, RV garage
Hamilton – Two-Story, approx. 2,655 sq. ft., 4 beds, 3.5 baths, RV garage
ALIA ESTATES
William – Single-Story, approx. 3,766 sq. ft., 4 beds, 3.5 baths, 3 car-garage
Kathryn Next Gen– Single-Story, approx. 4,240 sq. ft., 5 beds, 4.5 baths, RV garage
Archer at Sunstone - Sold Out
Archer at Sunstone by Lennar Homes is a gated neighborhood that features three two-story floor plans, one of which features Lennar’s popular Next Gen® – The Home Within a Home®. These homes range in size from 2,472 sq. ft. to 2,868 sq. ft. with 3 to 4 bedrooms, 2.5 to 3.5 bathrooms and 2 car-garages.
Approximate Monthly HOA Fees: $100
Approximate Special Assessment Yearly: $768.64
Approximate Tax Rate: 1%
Elliot – approx. 2,472 sq. ft., 3 beds, 2.5 baths, 2 car-garage
Nora – approx. 2,704 sq. ft., 4 beds, 3 baths, 2 car-garage
Diana w/Next Gen Suite – approx. 2,868 sq. ft., 4 beds, 3.5 baths, 2 car-garage
Aria at Sunstone - SOLD OUT
Aria at Sunstone by Lennar Homes is a gated neighborhood that features two single-story floor plans, one of which features Lennar’s popular Next Gen® – The Home Within a Home®. These homes range in size from 1,594 sq. ft. to 1,760 sq. ft. with 3 bedrooms, 2 to 3 bathrooms and 2 car-garages.
Approximate Monthly HOA Fees: $100
Approximate Special Assessment Yearly: $798.22
Approximate Tax Rate: 1%
Arwen – approx. 1,594 sq. ft., 3 beds, 2 baths, 2 car-garage
Mitchell w/Next Gen Suite – approx. 1,760 sq. ft., 3 beds, 3 baths, 2 car-garage
Asher at Sunstone - SOLD OUT
Asher at Sunstone by Lennar Homes is a collection of new single-family homes in the Sunstone masterplan in Las Vegas, NV. This gated community has direct access to the Sunstone Paseo Trail System and offers 4 one and two-story floor plans to choose from ranging in size from 1,248 to 1,724 sq. ft., with 3 bedrooms, 2 to 2.5 bathrooms, and 1 to 2 car-garages.
Approximate Monthly HOA Fees: $100
Approximate Special Assessment Yearly: $1,200
Approximate Tax Rate: 1%
Bennett – single-story, approx. 1,248 sq. ft., 3 beds, 2 baths, 1 Car-Garage
Cooper – two-story, approx. 1,563 sq. ft., 3 beds, 2.5 baths, 2 Car-Garage
Finn – two-story, approx. 1,724 sq. ft., 3 beds, 2.5 baths, 2 Car-Garage
Axel at Sunstone - SOLD OUT
Axel at Sunstone by Lennar Homes is a collection of brand-new two-story townhomes that offers 6 different floor plans to choose from ranging in size from 1,770 sq. ft. to 1,927 sq. ft. with 2 to 4 bedrooms, 2.5 to 3 bathrooms and 2 car-garages. Axel features an onsite swimming pool, and Sun Trails Park is walking distance away for outdoor recreation.
Approximate Monthly HOA Fees: $160
Approximate Special Assessment Yearly: $611
Approximate Tax Rate: 1%
Flora – approx. 1,770 sq. ft., 3 beds, 2.5 baths, 2 car-garage
Felicity – approx. 1,807 sq. ft., 2 beds, 2.5 baths, 2 car-garage
Ramsey – approx. 1,823 sq. ft., 3 beds, 2.5 baths, 2 car-garage
Franklin NextGen – approx. 1,858 sq. ft., 3 beds, 3 baths, 2 car-garage
Reid – approx. 1,898 sq. ft., 2 beds, 2.5 baths, 2 car-garage
Rhett – approx. 1,927 sq. ft., 4 beds, 3 baths, 2 car-garage
Trilogy at Sunstone
Set within the Sunstone Master Plan is Trilogy® Sunstone by Shea Homes, a newer 55+ community offering resort-style living in highly desirable northwest Las Vegas, Nevada. The 55+ social hub of Trilogy Sunstone is a modern, amenity-rich Resort Club with stylish spaces designed to bring neighbors together.
Trilogy Sunstone offers 5 different collections to choose from with 16 different floor plans ranging in size from 1,312 to 2,758 sq. ft. with 2 to 4 bedrooms, and 2 to 3.5 bathrooms, 2 to 3 car-garages, some homes have Golf-Cart garage or an RV Garage.
RESORT COLLECTION
Muros – approx. 1,342 sq. ft., 2 Beds, 2 Baths, 2 Car-Garage
Evia – approx. 1,552 sq. ft., 2 Beds, 2 Baths, Den, 2 Car-Garage*
Valletta – approx. 1,678 sq. ft. 2 Beds, 2.5 Baths, Den, 2 Car-Garage*
FREEDOM 35 COLLECTION
Thrive – approx. 1,507 sq. ft., 2 Beds, 2 Baths, Pocket Office, 2 Car-Garage
Dream – approx. 1,648 sq. ft., 2 Beds, 2 Baths, den, 2 Car-Garage*
Flourish – approx. 1,811 sq. ft., 3 Beds, 2 Baths, den, 2 Car-Garage*
FREEDOM 40 COLLECTION
Affirm – approx. 1,622 sq. ft., 2 Beds, 2 Baths, Den, 2 Car-Garage
Connect – approx. 1,848 sq. ft., 3 Beds, 2 Baths, Den, 2 Car-Garage*
Synergy – approx. 2,061 sq. ft. 3 Beds, 2.5 Baths, Den, 2 Car-Garage*
FREEDOM 50 COLLECTION
Excite – approx. 2,041 sq. ft., 2 Beds, 2.5 Baths, Den, 2 Car-Garage + Golf Cart Garage
Sojourn – approx. 2,283 sq. ft. 2 Beds, 2.5 Baths, RV Garage
Liberty – approx. 2,366 sq. ft. 3 Beds, 3 Baths, Den, 2 Car-Garage + Golf Cart Garage*
Latitude – approx. 2,579 sq. ft. 3 Beds, 3 Baths, Den, 3 Car-Garage
MODERN COLLECTION
Ascent – 2-story, approx. 1,312 sq. ft., 2 Beds, 2.5 Baths, 1.5 Car Tandem Garage
Vantage – 2-story, approx. 1,763 sq. ft., 2-3 Beds, 2.5-3 Baths, Den, 2 Car-Garage
Crescendo – 3rd Floor with Elevator, approx. 2,758 sq. ft. 2-3 Beds, 2.5 Baths, Den, 2 Car-Garage
Capella at Sunstone
Capella at Sunstone by Woodside Homes is a brand new gated community that offers all single-story homes with 3 different floor plans to choose from ranging in size from 1,970 sq. ft. to 2,295 sq. ft. with 3 to 4 bedrooms, 2.5 to 3.5 bathrooms and 2 car-garages.
Aries Plan 1 – approx. 1,970 sq. ft., 3 beds, 2.5 baths, 2 car-garage
Taurus Plan 2 – approx. 2,093 sq. ft., 3 beds, 2.5 baths, 2 car-garage
Virgo Plan 3 – approx. 2,295 sq. ft., 3-4 beds, 3.5 baths, 2 car-garage
Estrella at Sunstone - SOLD OUT
Estrella at Sunstone by Woodside Homes is a gated community that offers all single-story homes with 3 different floor plans to choose from ranging in size from 1,788 sq. ft. to 2,054 sq. ft. with 2 to 3 bedrooms, 2.5 to 3.5 bathrooms and 2 car-garages.
Ara Plan 1 – approx. 1,788 sq. ft., 2-3 beds, 2.5 baths, 2 car-garage
Vela Plan 2 – approx. 2,020 sq. ft., 3 beds, 2.5 baths, 2 car-garage
Cielo Plan 3 – approx. 2,054 sq. ft., 3 beds, 3.5 baths, 2 car-garage
HOA FEES:
Sunstone: $55
Estrella: $45
TOTAL MONTHLY HOA = $100
SIDS: $510 Bi-Annually
Lyra at Sunstone Collection One
Lyra Collection One at Sunstone by Woodside Homes is a new gated community with 56 lots featuring 4 two-story floor plans ranging in size from 2,488 sq. ft. to 2,752 sq. ft. with 3 to 5 Bedrooms, 2.5 to 4 Bathrooms and 2 car-garages.
Nova Plan 4 – approx. 2,601 sq. ft., 3-4 beds, 2.5-4 baths, 2 car-garage
Atlas Plan 5 – approx. 2,488 sq. ft., 3-4 beds, 3.5 baths, 2 car-garage
Altair Plan 6 – approx. 2,559 sq. ft., 4 beds, 3 baths, 2 car-garage
Leo Plan 7 – approx. 2,752 sq. ft., 4-5 beds, 3 baths, 2 car-garage
HOA FEES:
Sunstone: $55
Lyra: $45
TOTAL MONTHLY HOA = $100
SIDS: $961 Yearly
Lyra at Sunstone Collection Two
Lyra Collection Two at Sunstone by Woodside Homes is a new gated community with 71 lots featuring 3 two-story floor plans ranging in size from 3,027 sq. ft. to 3,428 sq. ft. with 4 to 6 Bedrooms, 3 to 3.5 Bathrooms and 2 to 3 car-garages.
Arbor Plan 1 – approx. 3,027 sq. ft., 4-5 beds, 3 baths, 2-3 car-garage
Ember Plan 2 – approx. 3,036 sq. ft., 4 beds, 3-3.5 baths, 2-3 car-garage
Isla Plan 3 – approx. 3,428 sq. ft., 5-6 beds, 3-5 baths, 2-3 car-garage
HOA FEES:
Sunstone: $55
Lyra: $45
TOTAL MONTHLY HOA = $100
SIDS: $961 Yearly
Luna at Sunstone - SOLD OUT
Luna at Sunstone by Woodside Homes is a gated community within the beautiful Sunstone master planned community located in the Northwest part of the Las Vegas Valley. Luna at Sunstone consists of 6 two-story floor plans ranging in size from 1,722 sq. ft. to 2,616 sq. ft., with 3 to 5 bedrooms, 2.5 to 3 bathrooms, and 2 car-garages.
Larissa Plan 1 – approx. 1,722 sq. ft., 3 beds, 2.5 baths, 2 car-garage
Titan Plan 2 – approx. 1,809 sq. ft., 3 beds, 2.5 baths, 2 car-garage
Rhea Plan 3 – approx. 1,924 sq. ft., 3 beds + Loft, 3 baths, 2 car-garage
Ariel Plan 4 – approx. 2,108 sq. ft., 3 beds, 2.5 baths, 2 car-garage
Selene Plan 5 – approx. 2,274 sq. ft., 4 beds, 3 baths, 2 car-garage
Callisto Plan 6 – approx. 2,613 sq. ft., 4-5 beds, 3 baths, 2 car-garage
HOA FEES:
Sunstone: $55
Luna: $45
TOTAL MONTHLY HOA = $100
Solstice at Sunstone - NOW SELLING
Solstice by Richmond American Homes will be coming soon to the Sunstone master planned community showcasing 4 two-story floor plans ranging in size from 2,640 sq. ft. to 3,280 sq. ft., with 4 to 5 bedrooms, 2.5 to 4 bathrooms, and 2 to 3 car-garages.
Hemingway – approx. 2,640 sq. ft., 4 beds, 2.5-3.5 baths, 2 car-garage ($603,950)
Coronado – approx. 2,730 sq. ft., 4 beds, 3 baths, 2 car-garage ($618,950)
Seth – approx. 2,940 sq. ft., 5 beds, 3-4 baths, 3 car-garage ($683,950)
Sage – approx. 3,280 sq. ft., 4-5 beds, 3.5-4 baths, 2 car-garage (713,950)
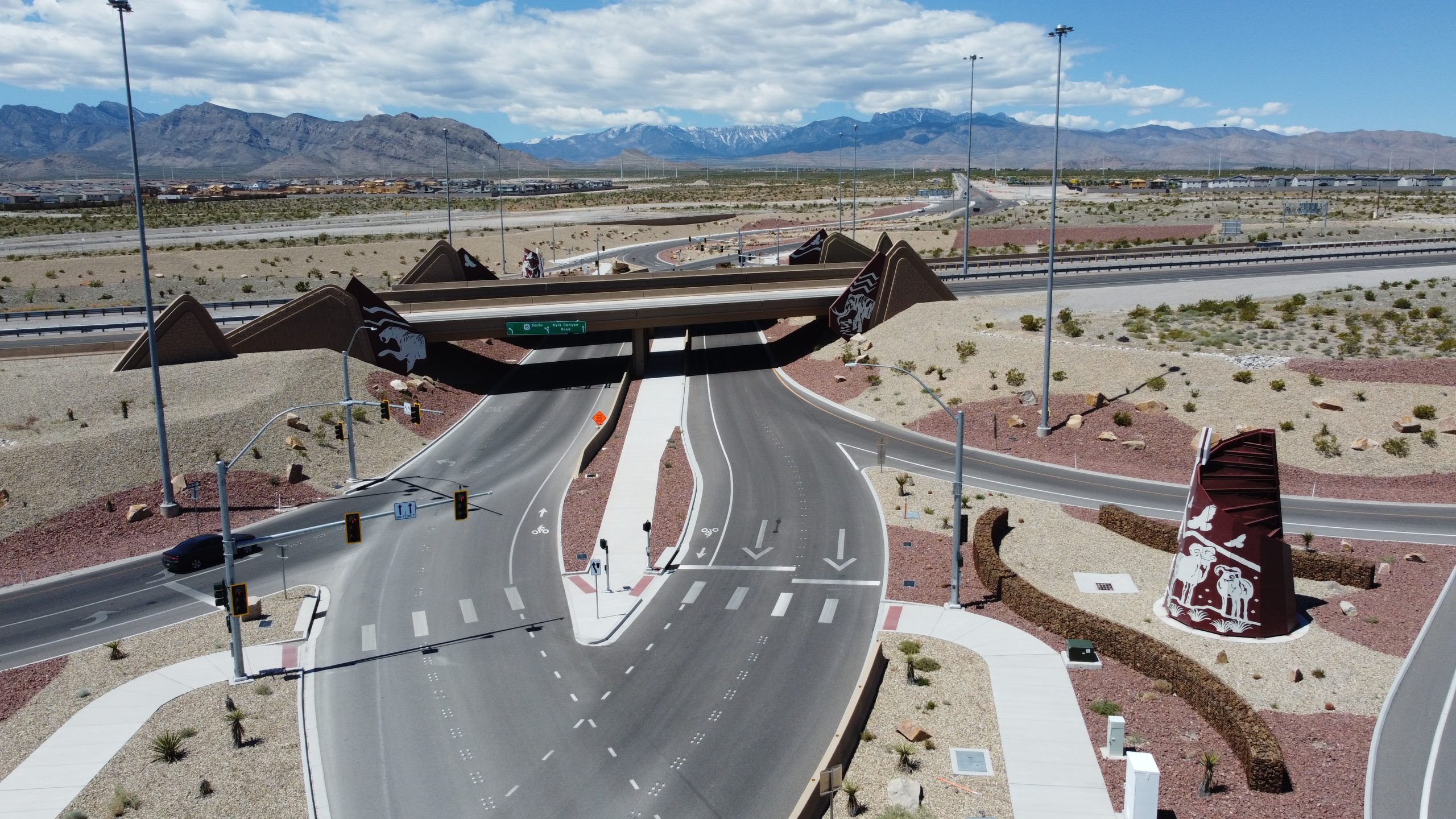
Sunstone Freeway Entrance
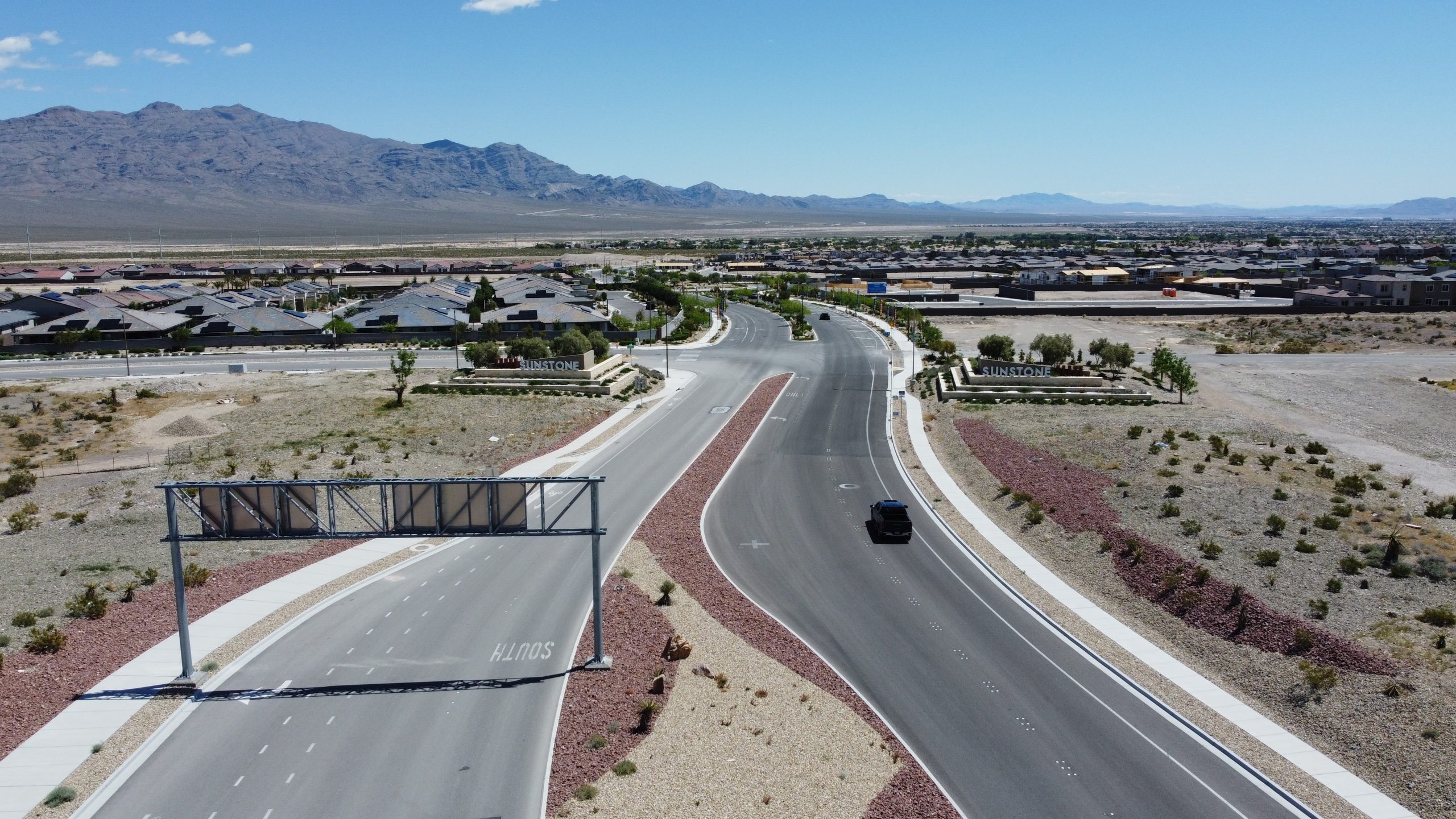
Sunstone Entrance
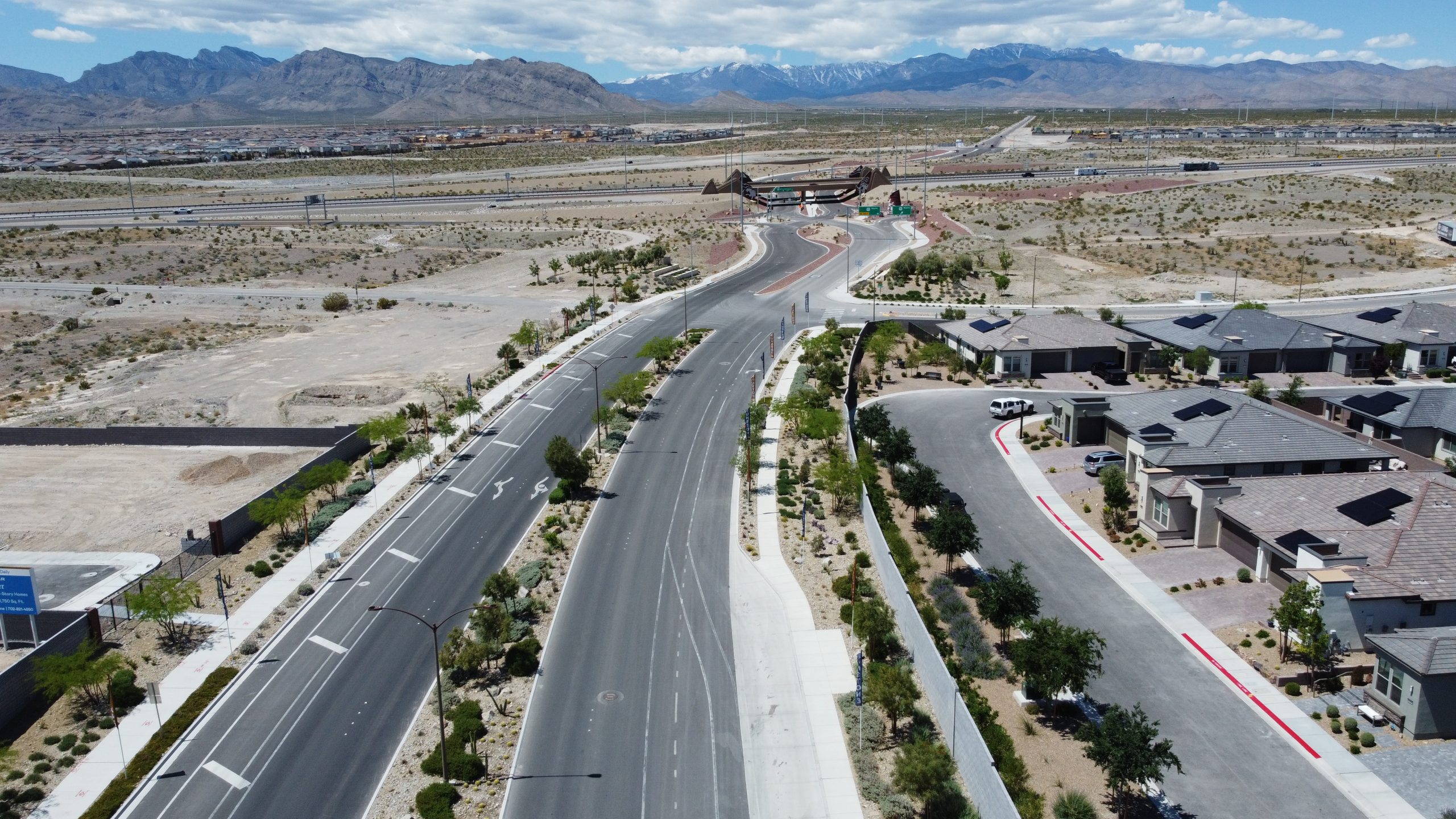
Sunstone Overview
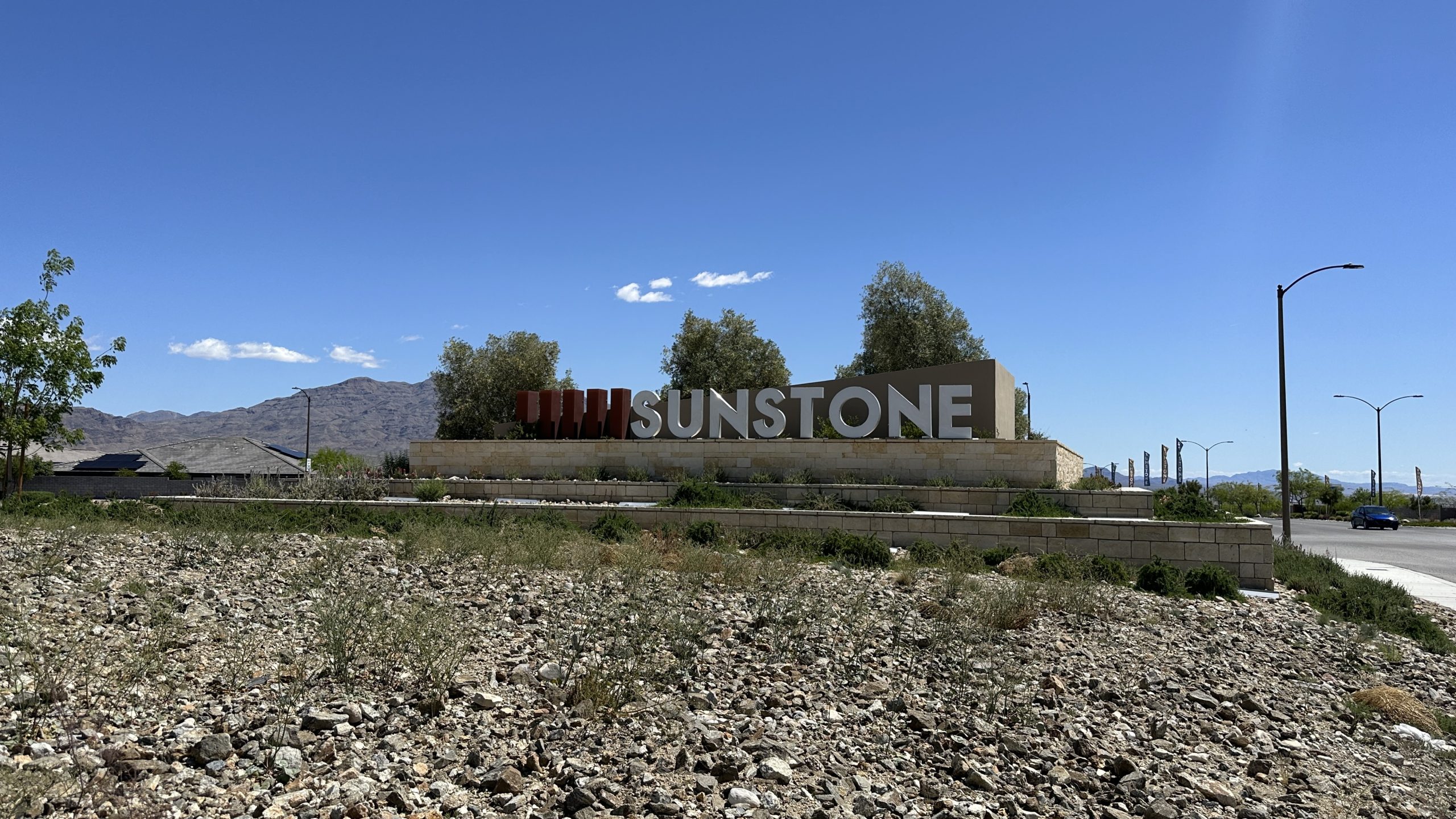
Sunstone Sign
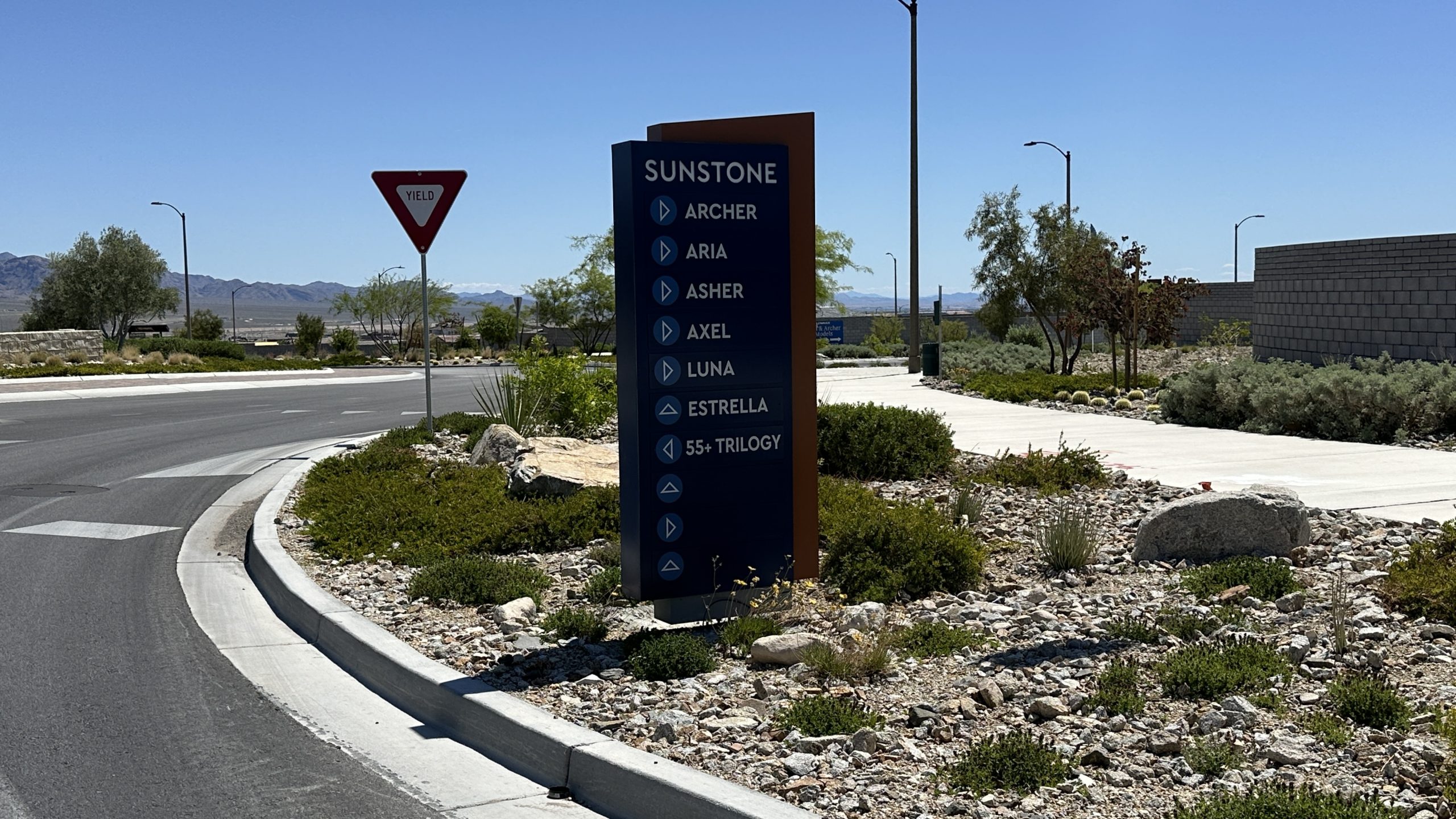
Sunstone Builders
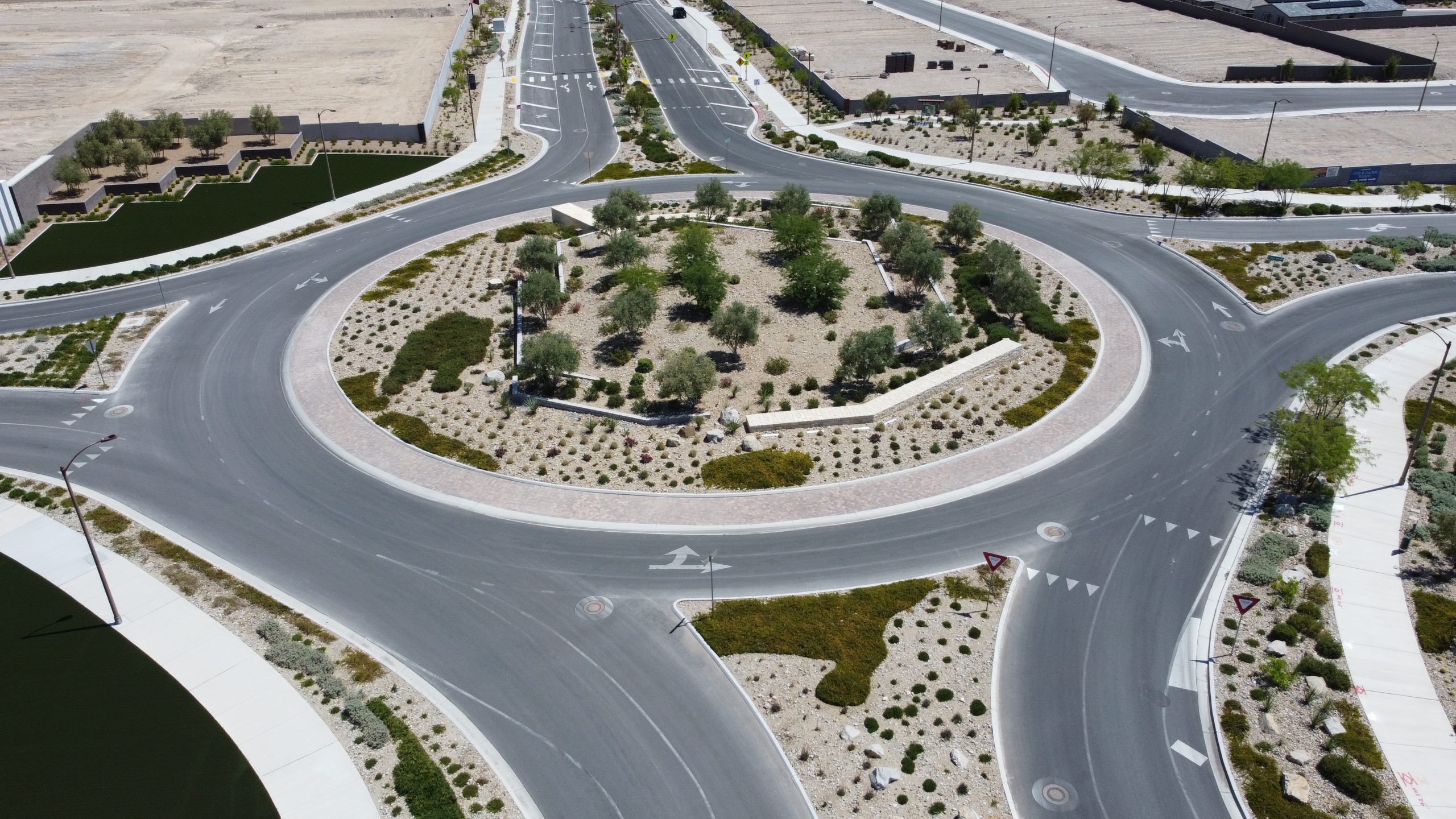
Sunstone Traffic Circle
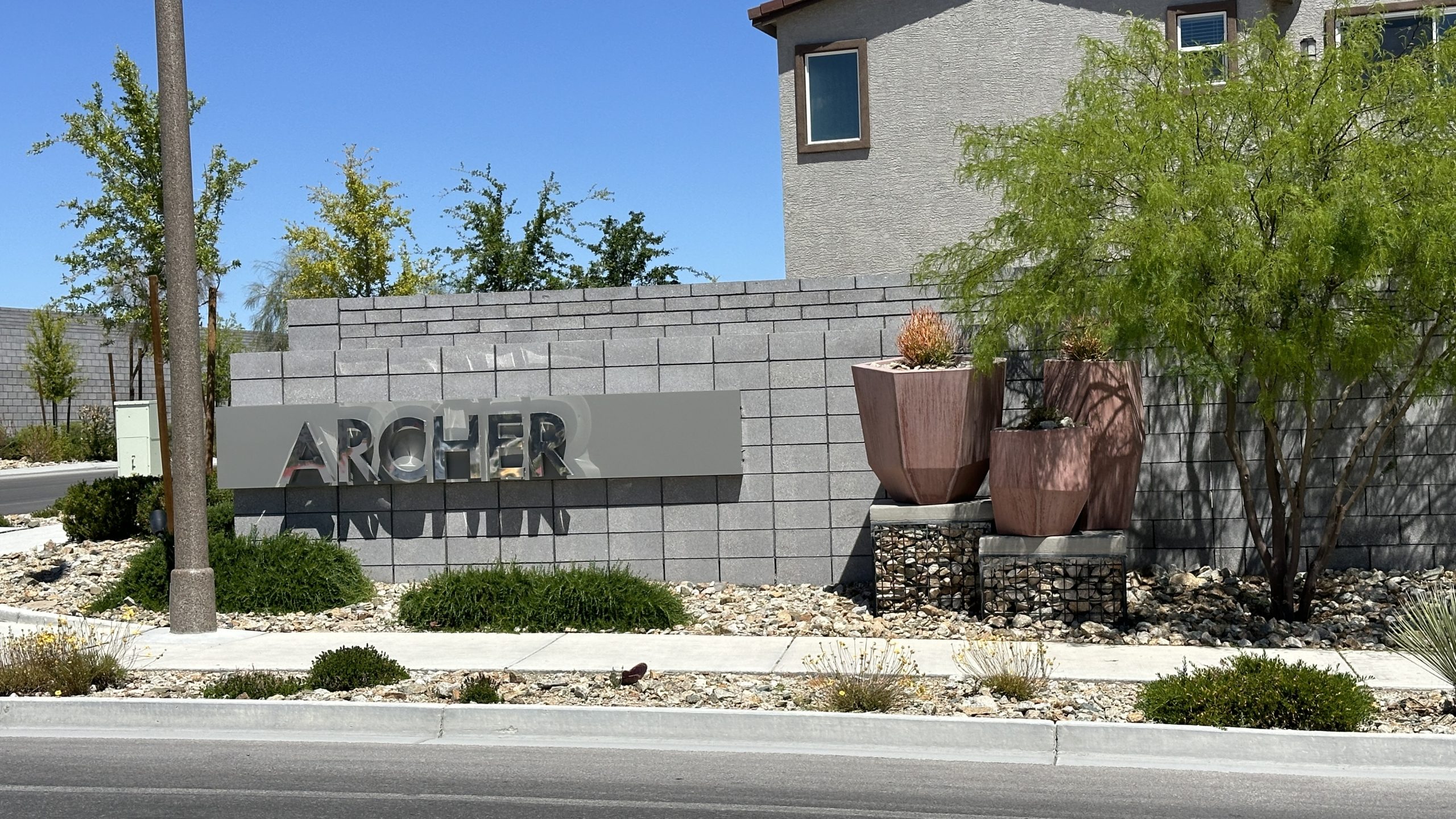
Archer by Lennar Homes
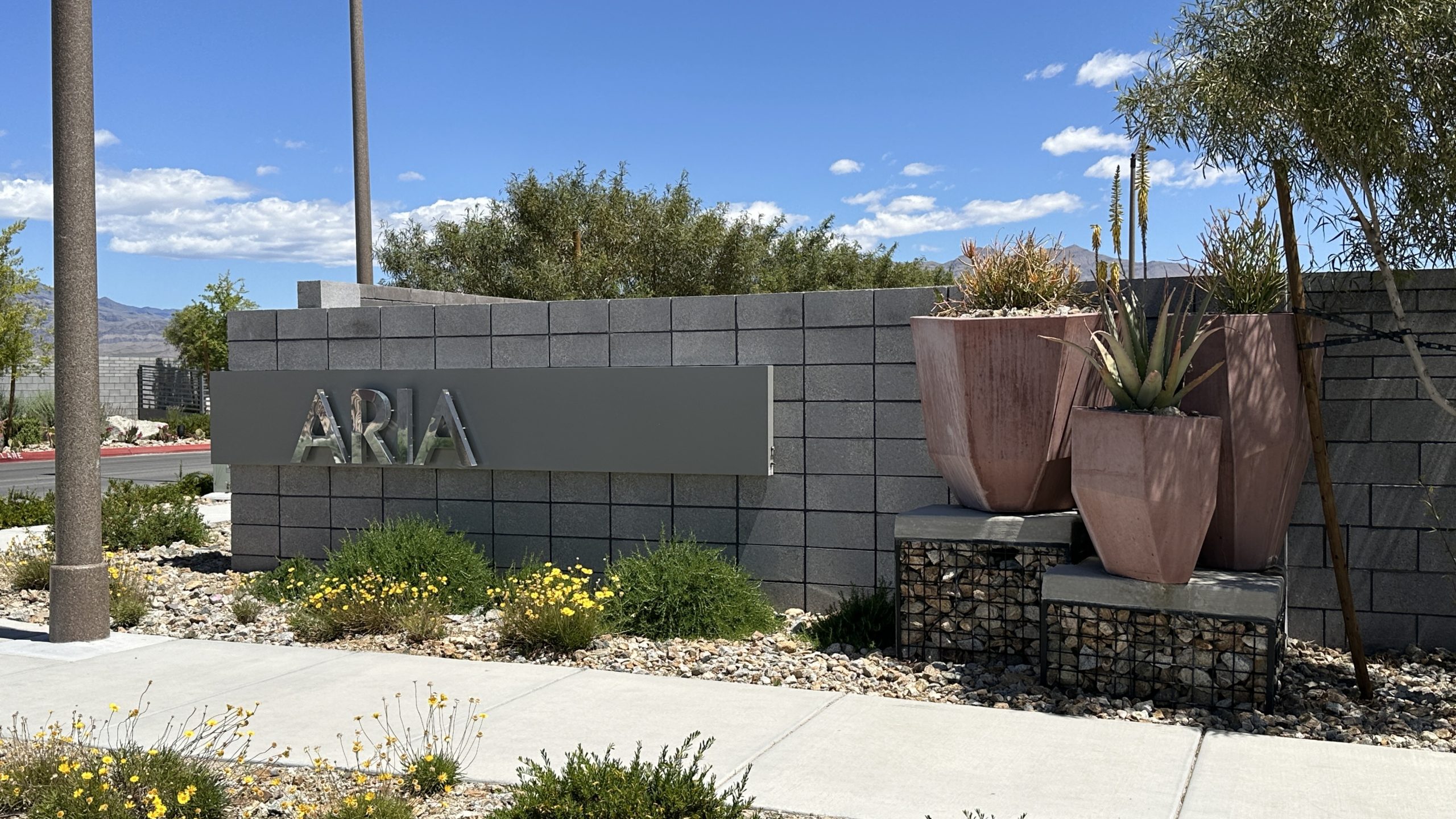
Aria by Lennar Homes
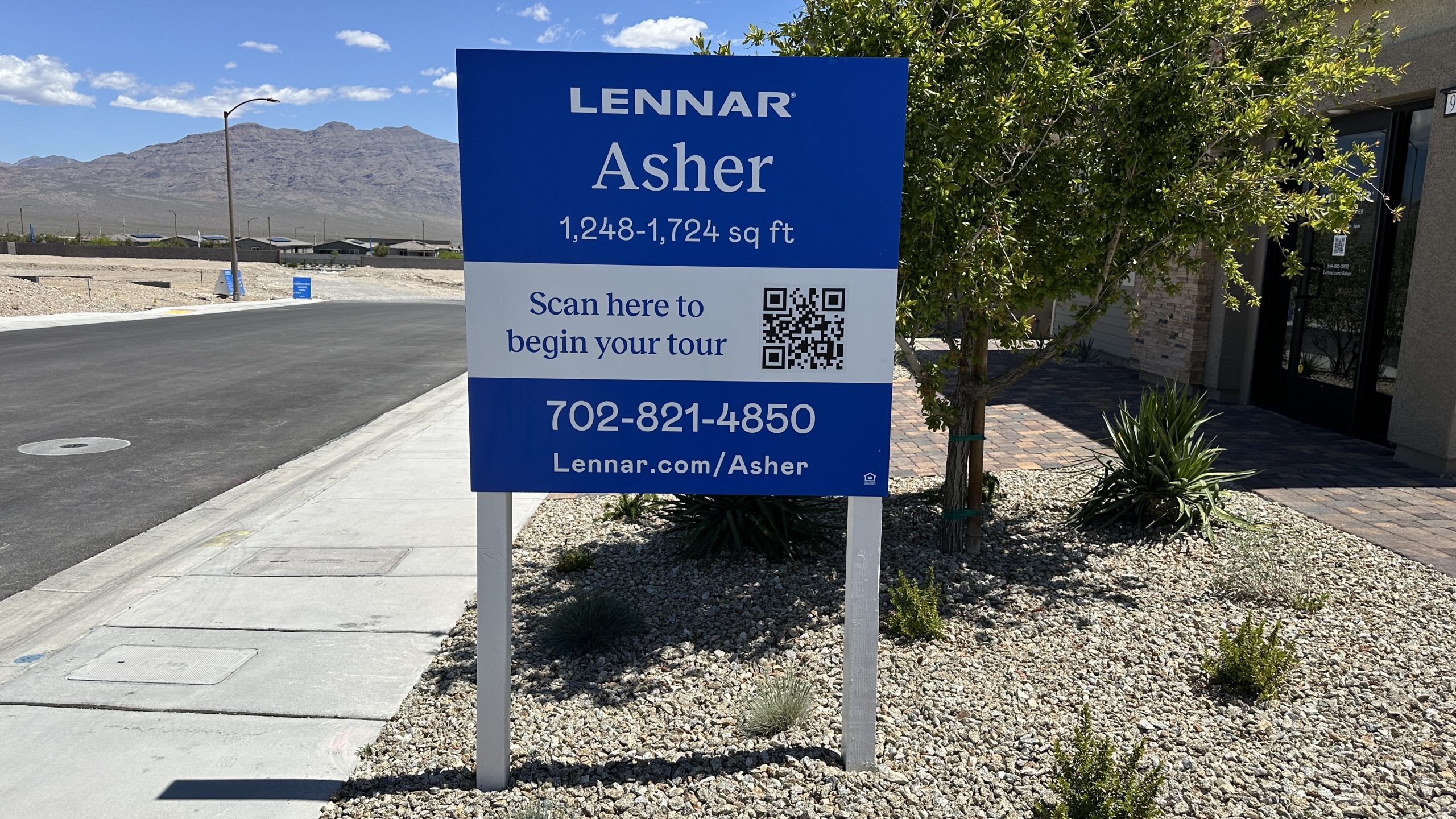
Asher by Lennar Homes
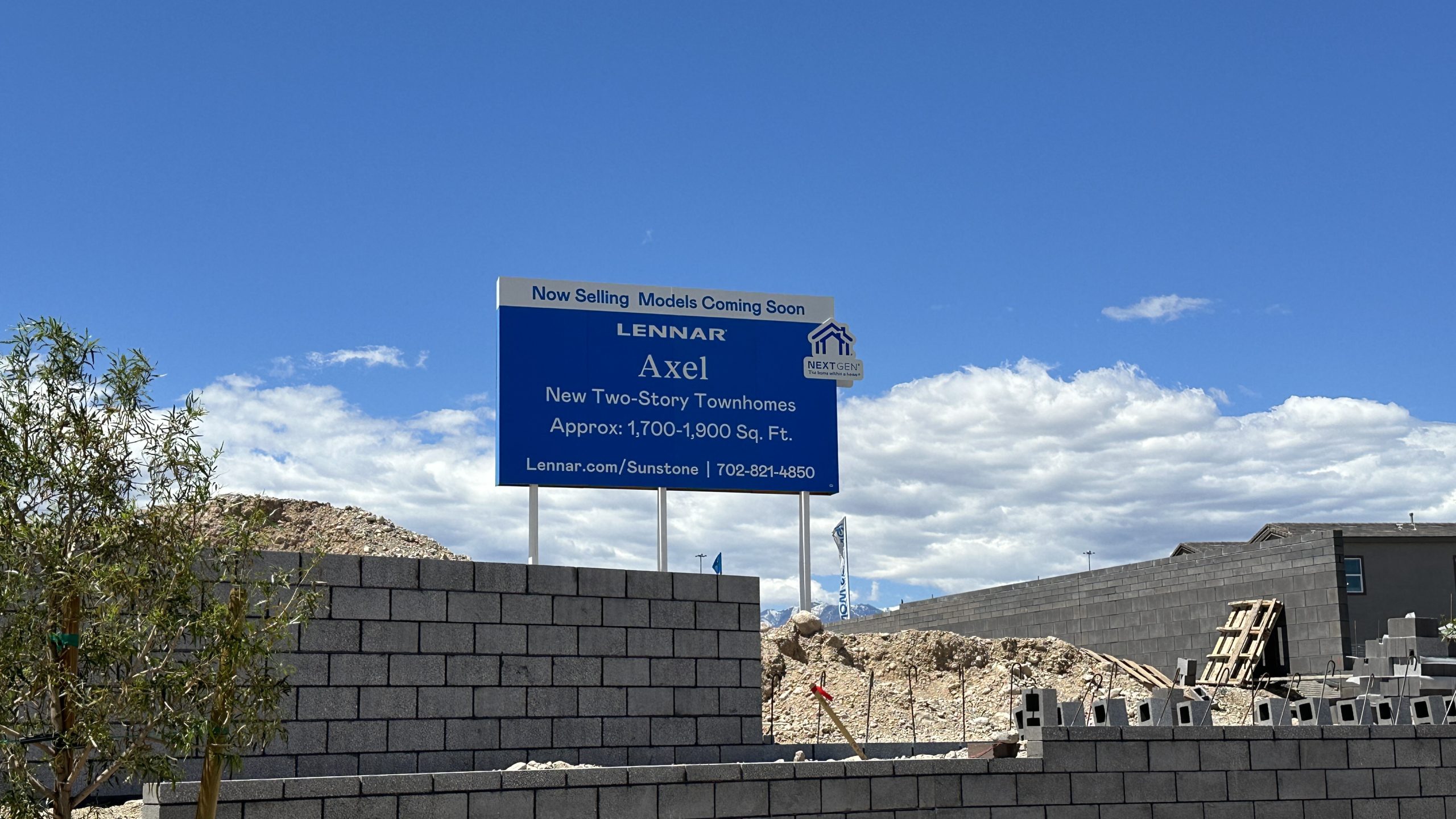
Axel by Lennar Homes
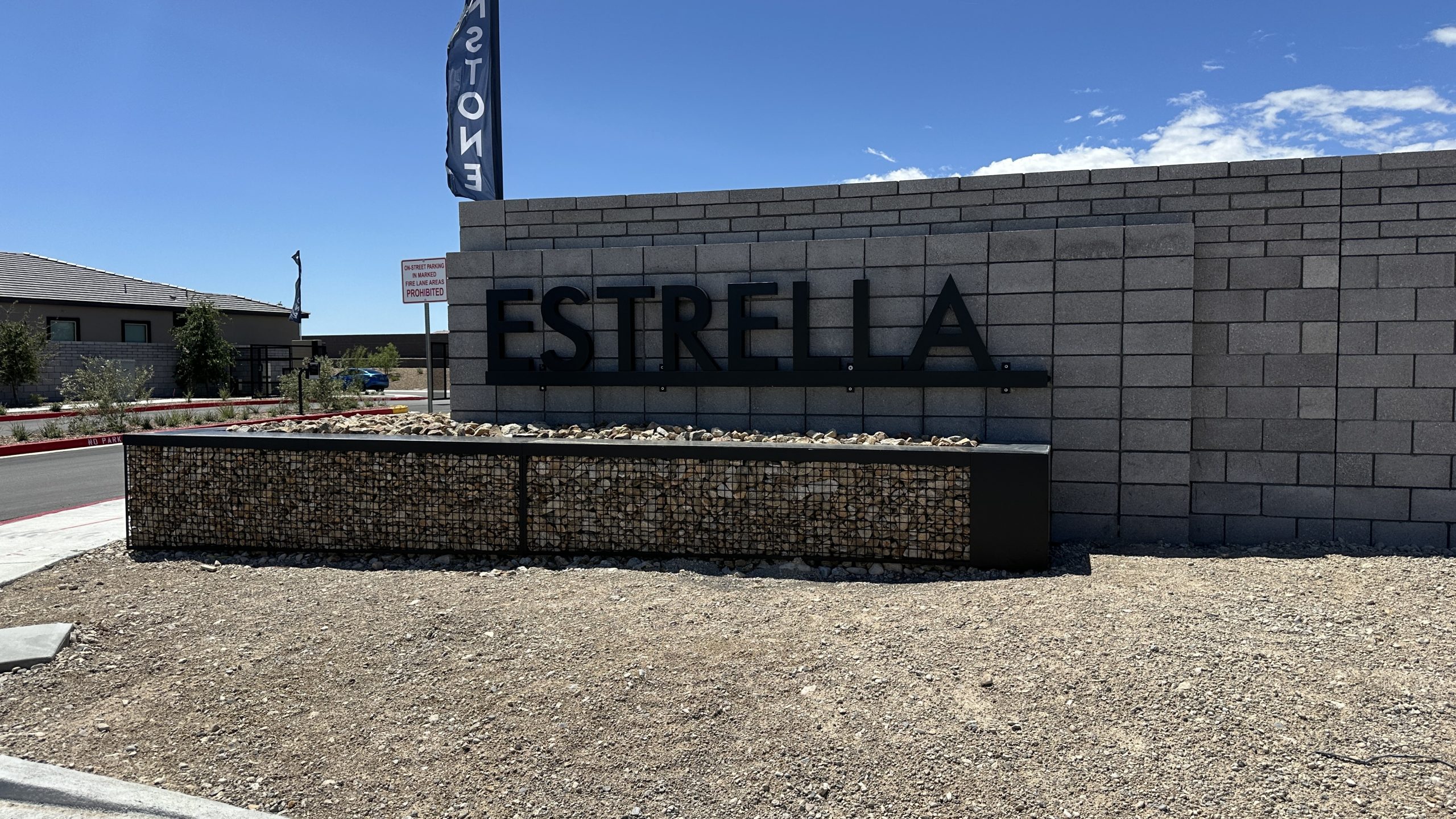
Estrella by Woodside Homes
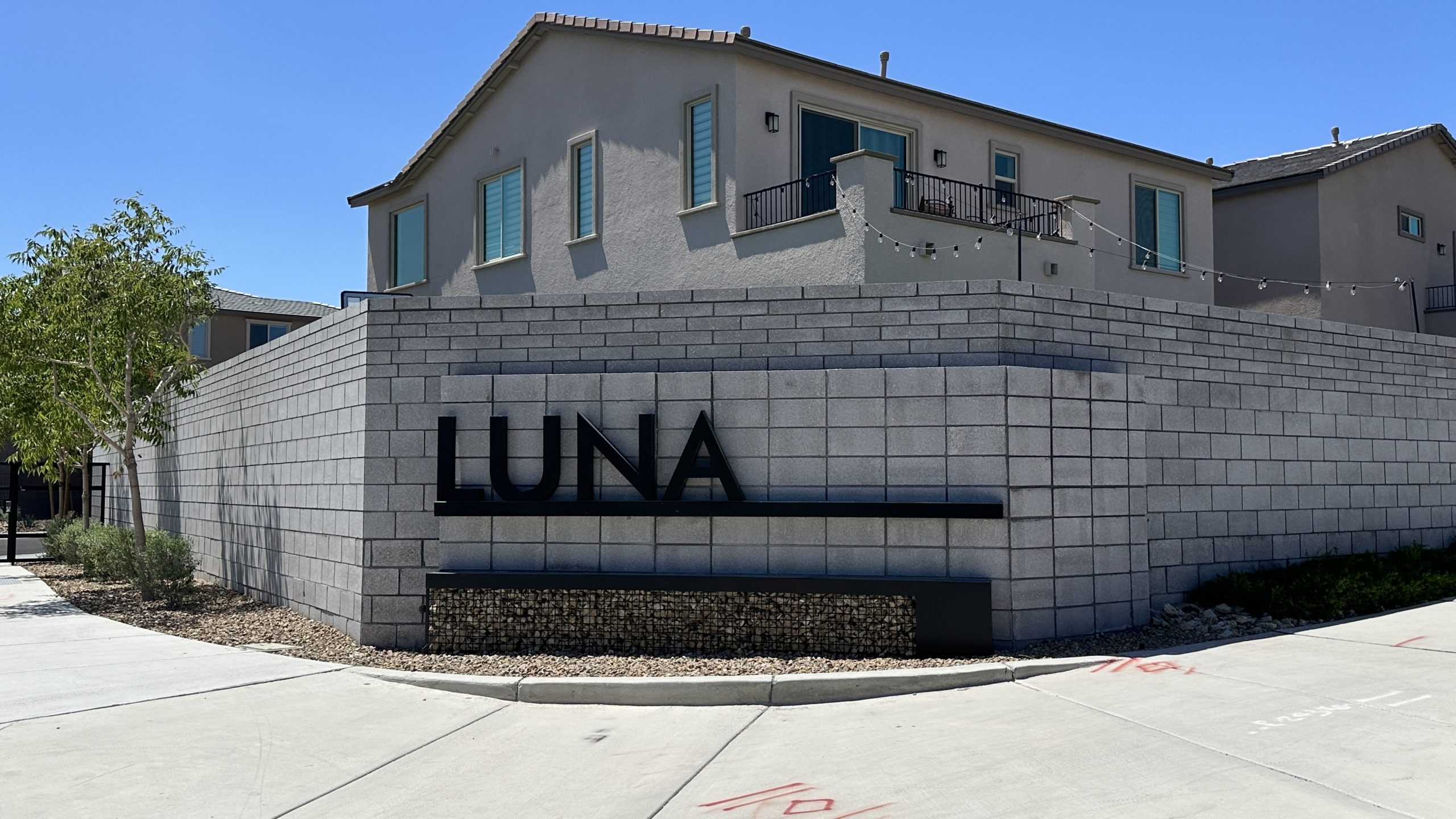
Luna by Woodside Homes
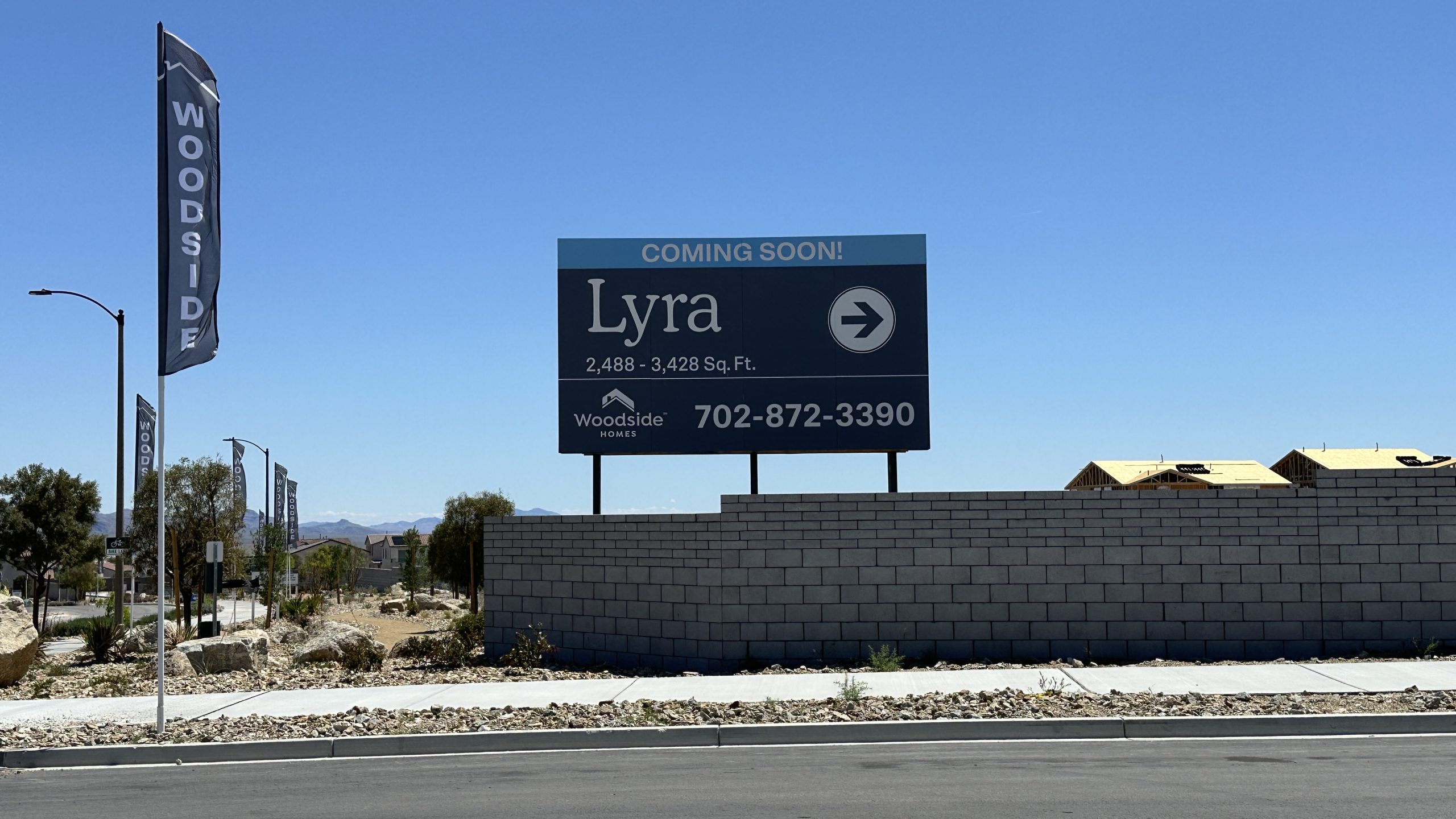
Lyra by Woodside Homes
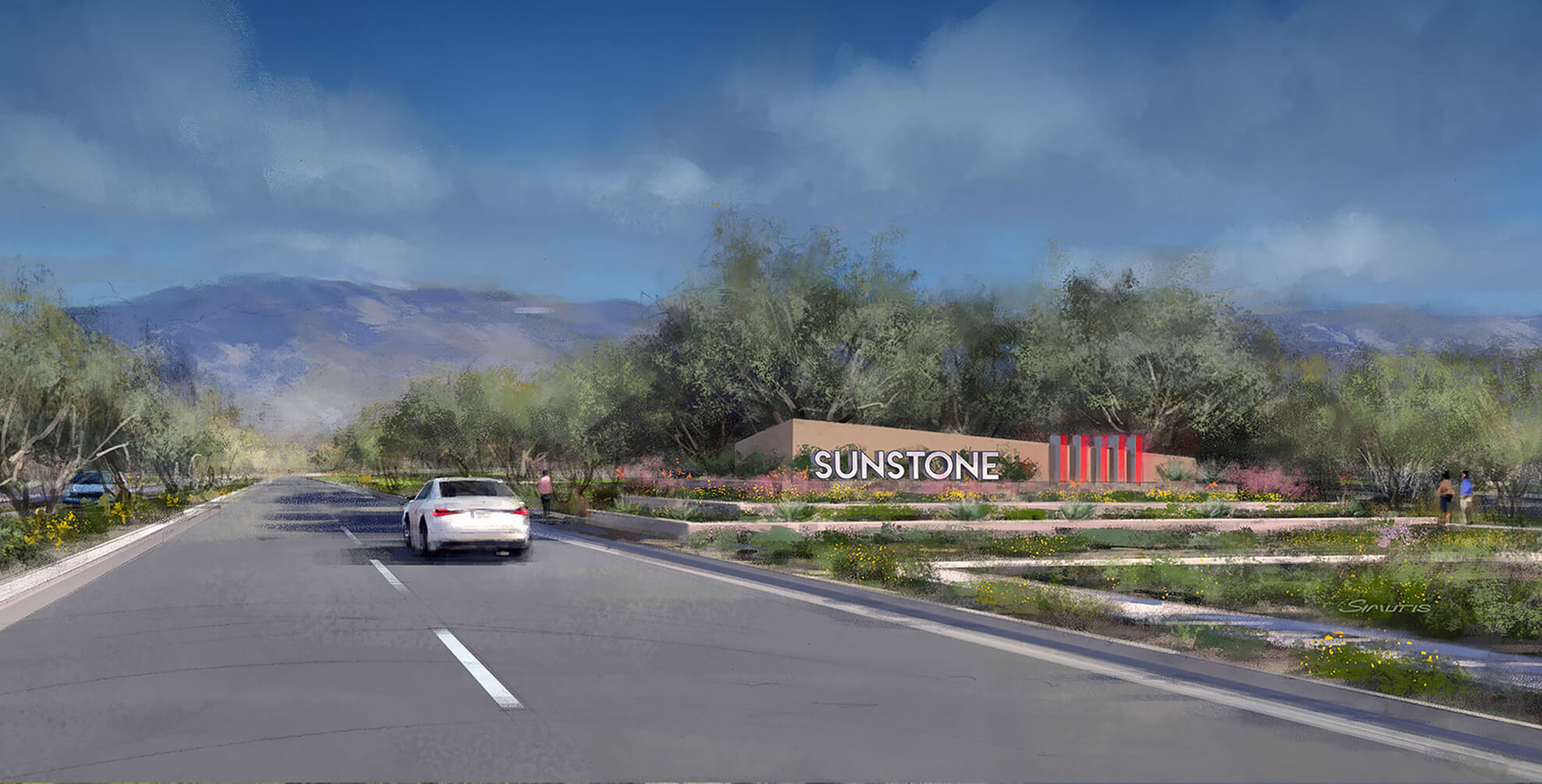
Living in Sunstone
Sunstone Amenities
AMENITIES
Life at Sunstone is built for those seeking an adventurous lifestyle! Miles of multi-use trails lead to parks and recreation. Spend time at Sun Mountain Park with an interactive sun dial and play structures. Head to Nature Paseo for a dino dig, walking trails and fitness stations. All of these amenities come paired with outdoor wifi.
TRAILS
Moccasin Walking Trail
The Moccasin Walking Trail provides an 8 ft. wide all-weather surfaced walking trail that will inspire you to get your fitness on.
Sunstone Mountain Bike Trail
The Sunstone Mountain Bike Trail provides miles and miles of off-street bikeway trails.
PARKS
Nature Paseo
The Nature Paseo features an expansive dino dig with a sand pit with rib cage, as well as hard and soft walking and biking trails with fun activities along the way, including avid fitness stations and rest stations.
Sun Mountain Park - NOT OPEN YET
Sun Mountain Park features an open space, an interactive sundial, picnic tables, play structures, restrooms, park benches and avid trail head.
Sun Trails Park
Sun Trails Park is a short walk away from Sunstone residents. This park features beginner and intermediate pump tracks, trails, bike track, community restrooms, covered playground, picnic tables, play fields and park benches.
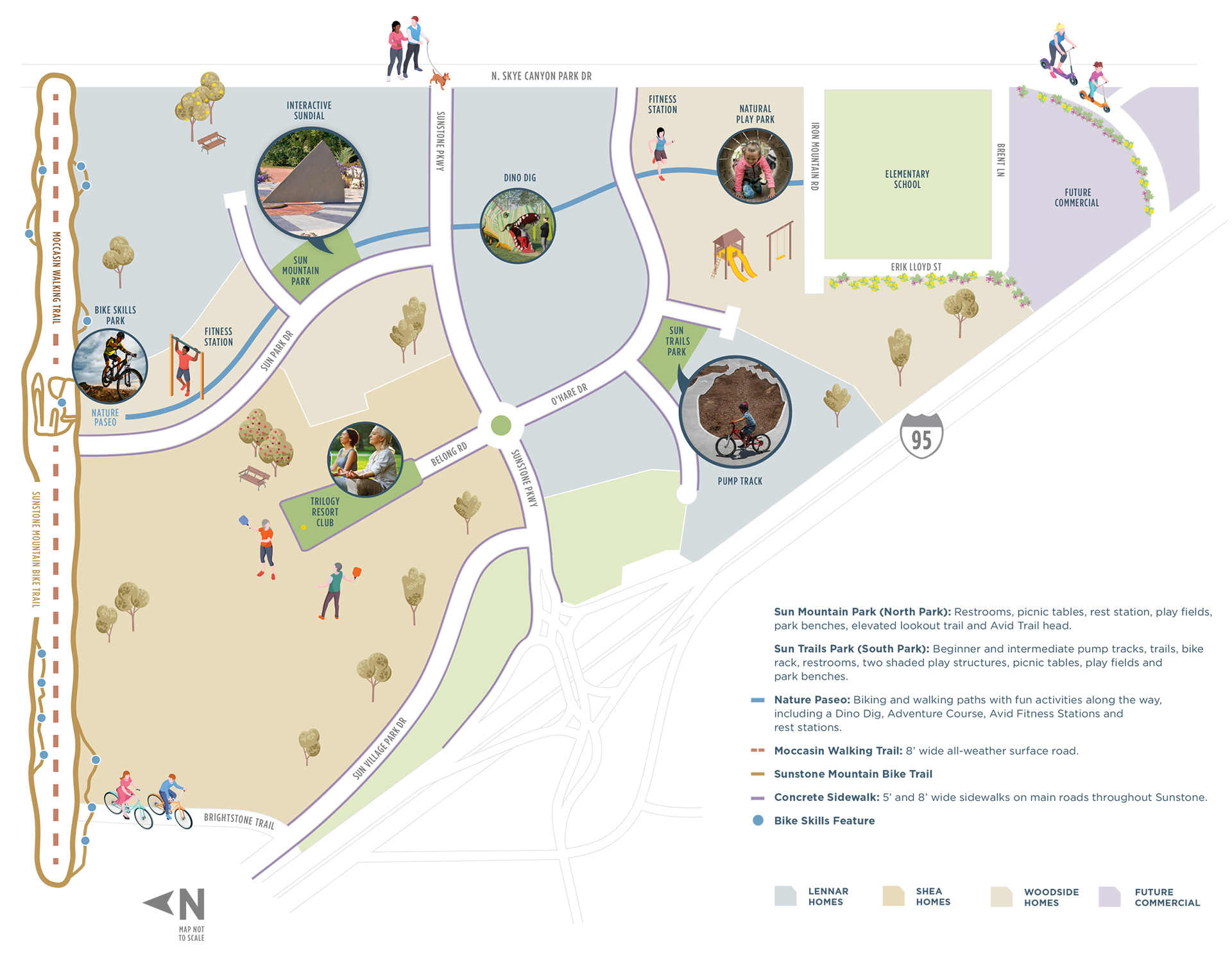
Sunstone Overall Map

Nature Paseo Park

Nature Paseo Park

Nature Paseo Park

Nature Paseo Park
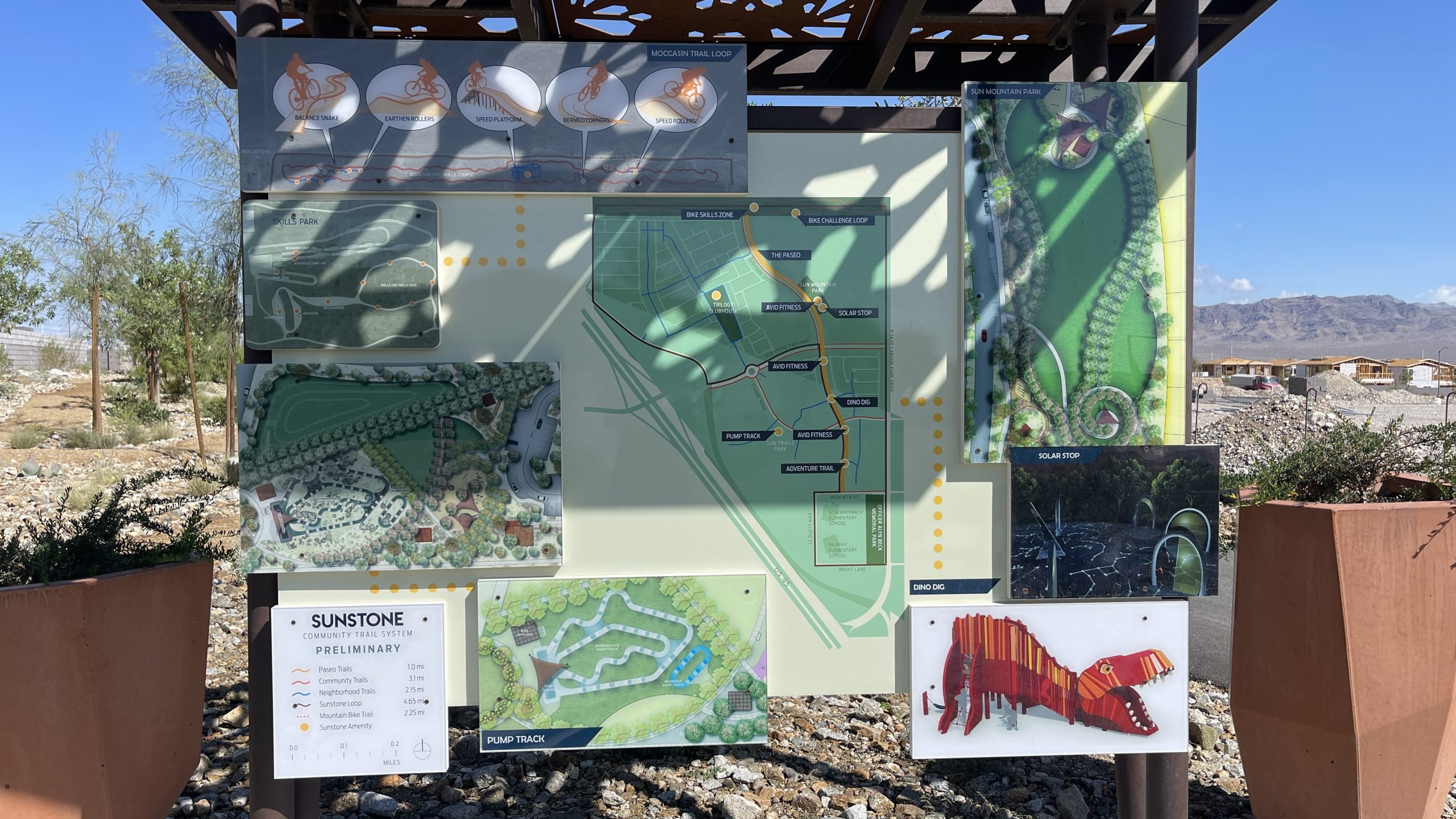
Sunstone Trail System
SUN TRAILS PARK
- Park Front Overview
- Park Back Overview
- Park Overview
- Park Overview
- Park Overview
- Bike Track Sign
- Bike Track
- Bike Track
- Bike Track
- Bike Track
- Bike Track
- Community Restrooms
- Dog Station
- Picnic Table
- Covered Picnic Area
- Walking Trail
- Playground
- Playground
- Playground
- Playground
- Playground
Reach out for more info on this Community!
