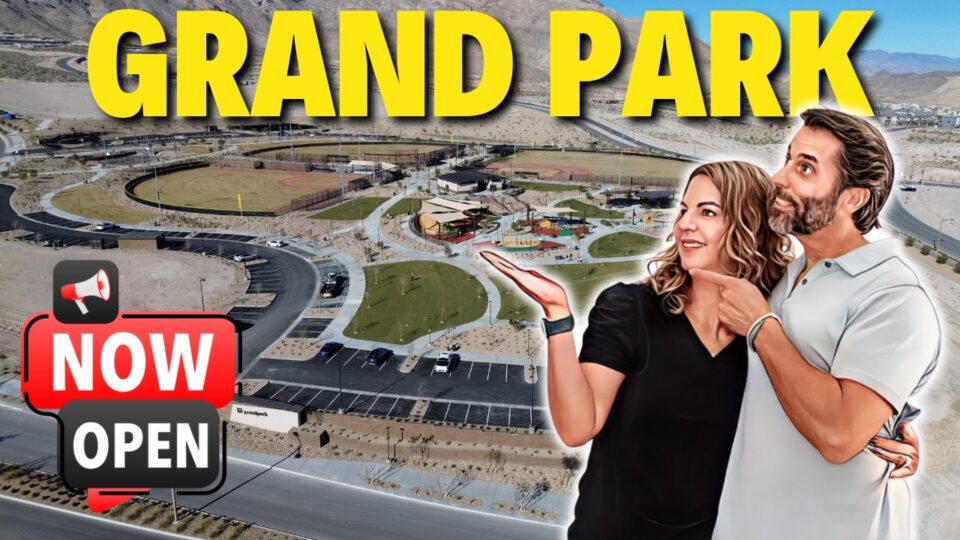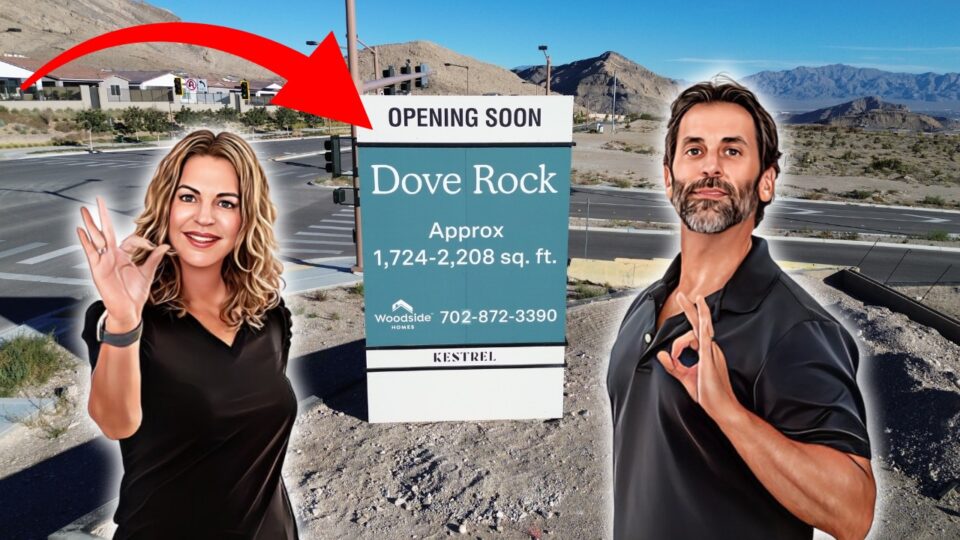
Las Vegas Housing Market: Are We Heading for a Crash?
October 8, 2024
Top 10 Leading Builders in Summerlin
October 20, 2024New Construction COMING SOON to Summerlin West in 2024

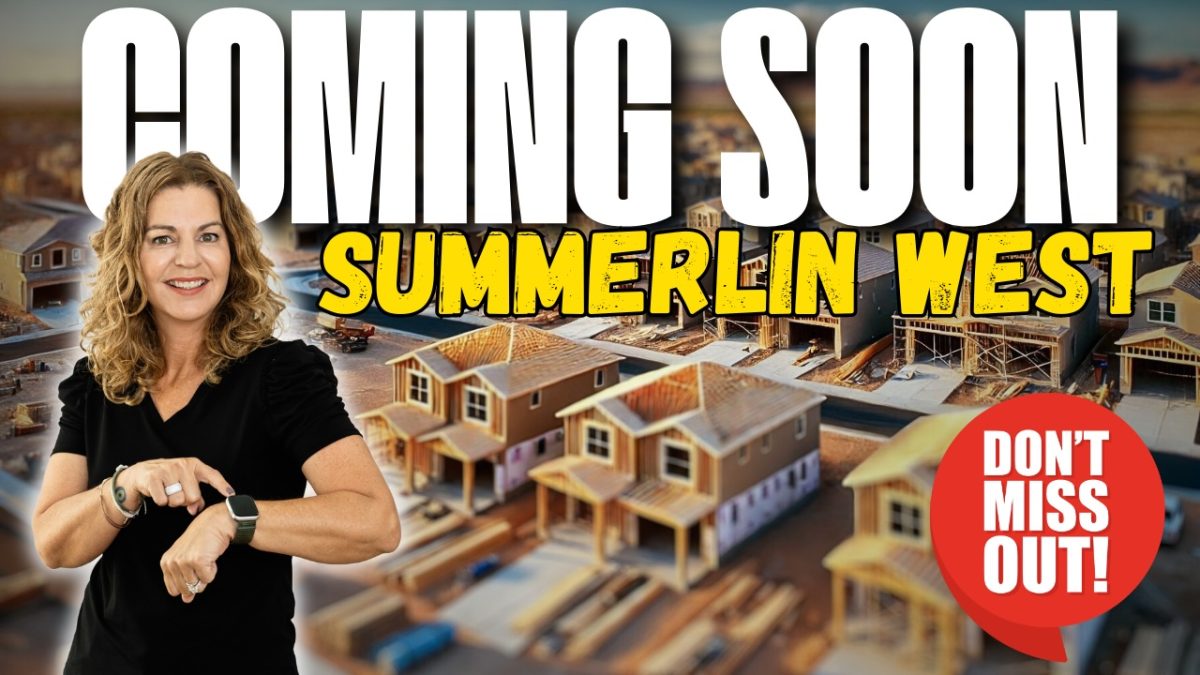
New Construction COMING SOON to Summerlin West in 2024
Discover the new construction communities coming soon to Summerlin West in Las Vegas, NV. Nestled against the stunning Red Rock Canyon backdrop, these thoughtfully designed neighborhoods offer modern living with breathtaking views and a variety of home styles.
Enjoy luxurious amenities, parks, and miles of walking trails, all within reach of vibrant shopping, dining, and entertainment options. Experience the perfect blend of natural beauty and urban convenience in Summerlin West, where your dream home awaits in one of Las Vegas’ most sought-after areas.
KESTREL COMMONS VILLAGE
LARK HILL
Lark Hill by Taylor Morrison will be a brand-new gated townhome community coming soon to the Kestrel Commons Village in Summerlin West in 2024. Choose from a collection of two-story townhomes ranging in size from 1,645 sq. ft. to 2,163 sq. ft. with 3 to 5 bedrooms, 2.5 to 3 bathrooms, and 2 car-garages. All homes for sale at Lark Hill include a patio on the second floor to create a relaxing outdoor living area. No other information has been disclosed about this community at this time.
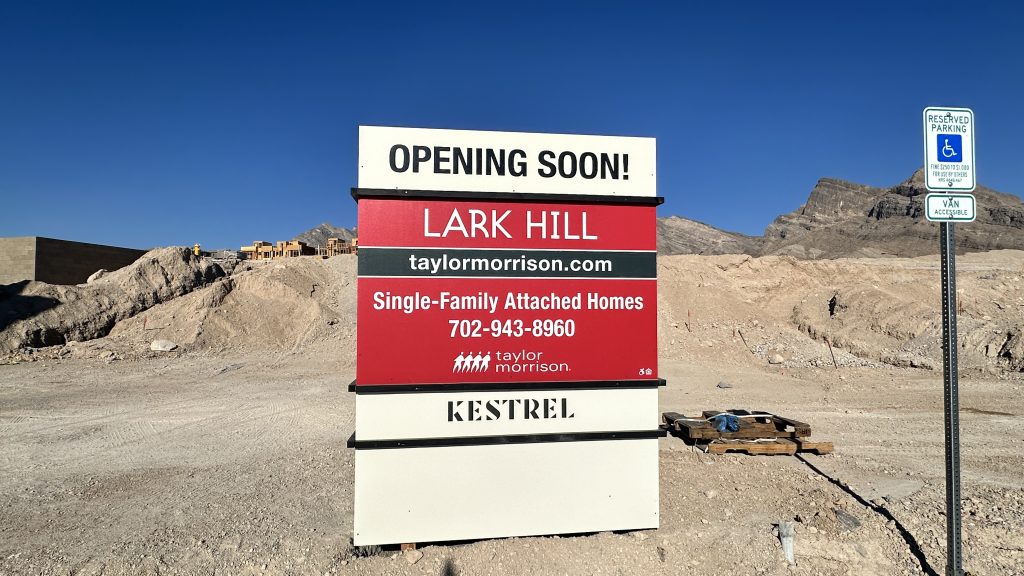
RAVEN CREST
Raven Crest by Toll Brothers is a stunning new townhome community in the Kestrel Commons Village of Summerlin, located in Las Vegas, Nevada. This townhome community will offer six three- and four-story townhome designs with attached two-car garages, up to 2,640+ sq. ft. and features such as entry courtyards, covered patios, plans with fourth-level rooftop terraces, an elevator option and a private community pool. Prices starting in the mid $700’s.
Highridge – 3-story, approx. 2,300+ sq. ft., 3 beds, 2 baths, 2 half baths, 2 car-garage
Highridge Terrace – 4-story, approx. 2,376+ sq. ft., 2 beds, 2 baths, 2 half baths, 2 car-garage
Red Cliff – 3-story, approx. 2,396+ sq. ft., 4 beds, 3.5 baths, 2 car-garage
Red Cliff Terrace – 4-story, approx. 2,482+ sq. ft., 4 beds, 3.5 baths, 2 car-garage
Talon – 3-story, approx. 2,487+ sq. ft., 4 beds, 3.5 baths, 2 car-garage
Talon Terrace – 4-story, approx. 2,640+ sq. ft., 4 beds, 3.5 baths, 2 car-garage
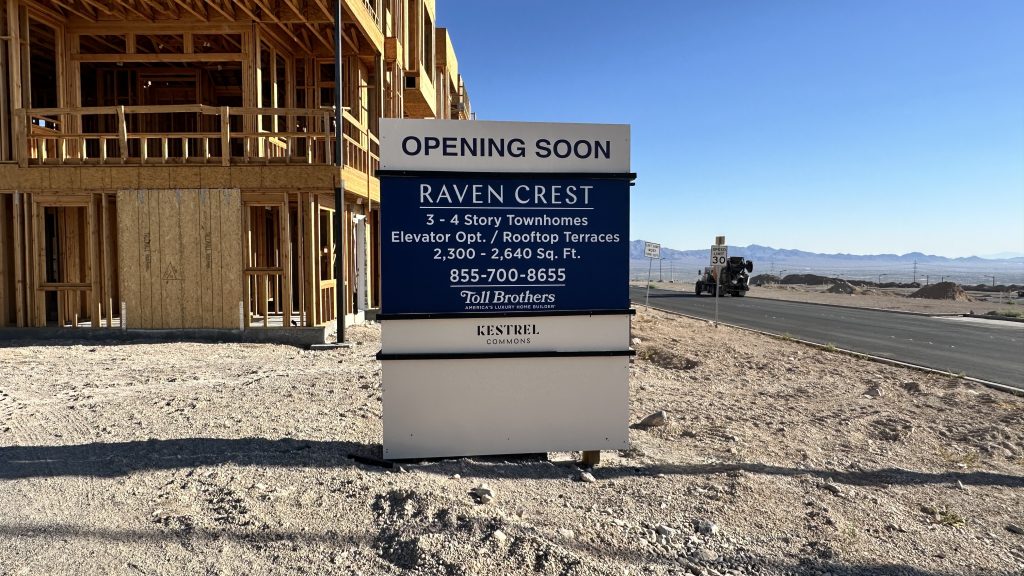
SANDPIPER
Sandpiper by Lennar Homes will be coming soon to the Kestrel Commons Village and will be located at the southwest corner of Flight Range Ave. and Kettle Ridge Dr. south of Nighthawk. This community will have a total of 82 single-family homes on 11.28 acres. No other information has been disclosed about this community.
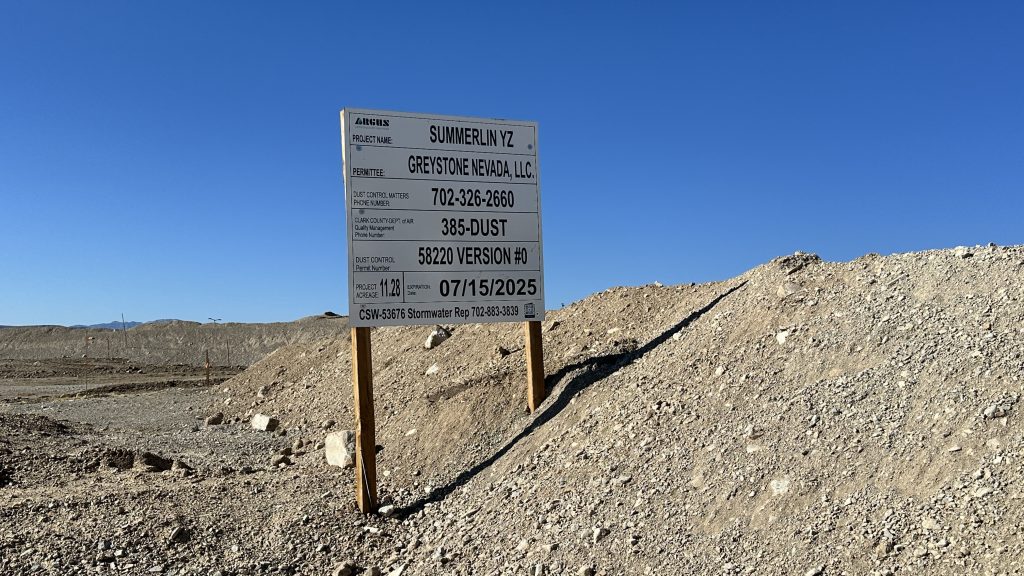
KESTREL VILLAGE
MOCKINGBIRD
Mockingbird by Lennar Homes is a new community offering brand-new two-story homes, coming soon to Summerlin West and will be located off of Fleet Wing and Scurry Bend. This community will have a total of 79 single family homes and some will have Next Gen® Suites. No other information has been disclosed about this community.
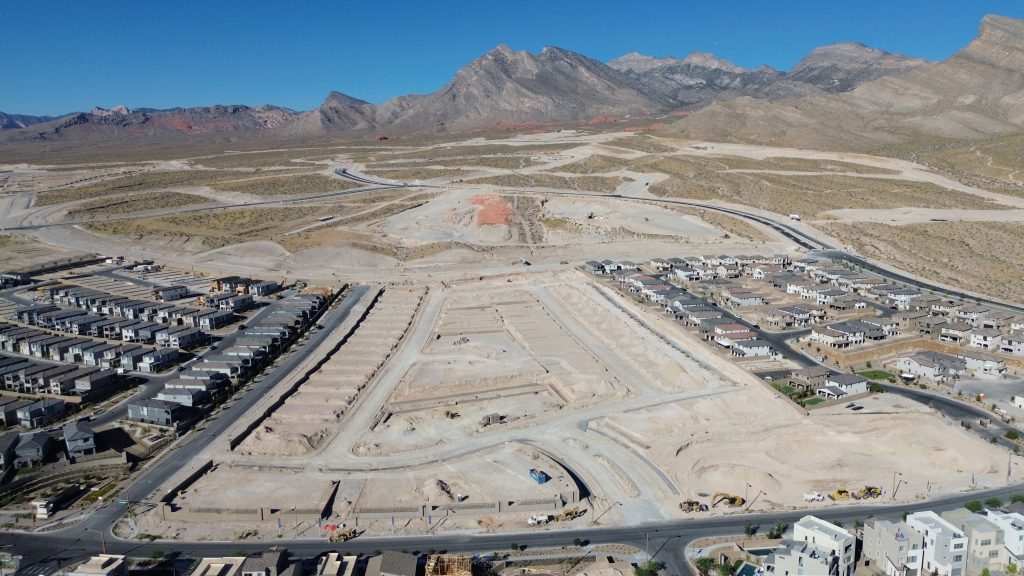
VERDIN
Verdin by Woodside Homes will be a new community coming soon to the Kestrel Village in Summerlin. No other information has been disclosed at this time about this new community.
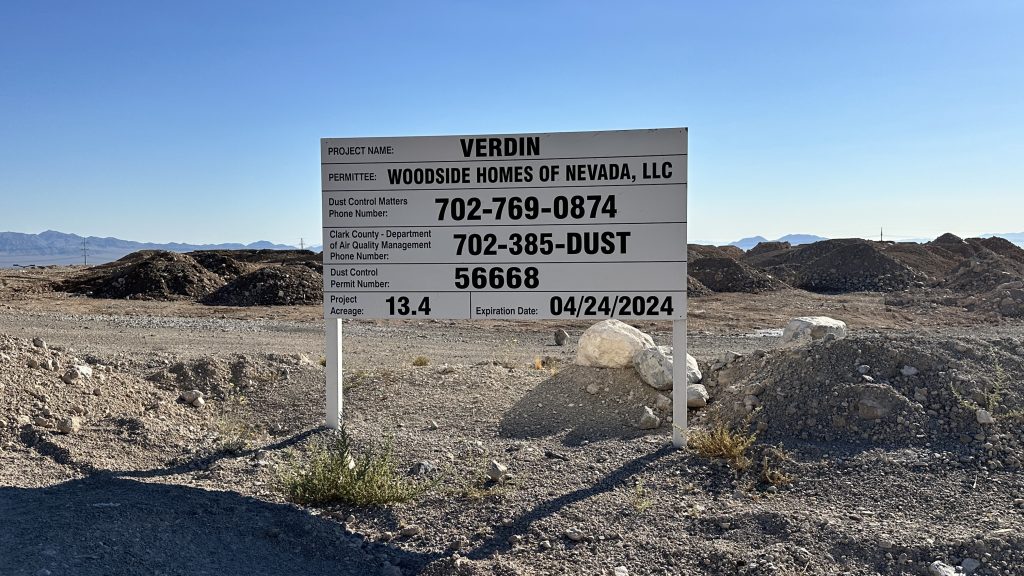
GRAND PARK DISTRICT
ALTON
Alton by KB Homes will be coming soon to Summerlin West’s Grand Park District in the winter of 2024 and will be located at the southwest corner of Sandstone Rise Dr. and Grand Park Blvd. This community will have two collections with a total of 200 single-family homes on 23 acres with one- and two-story homes ranging in size from 1,817 to 3,063 sq. ft. with 3 to 5 bedrooms and 2 car-garages.
LANDINGS AT ALTON
Landings at Alton by KB Homes will be a gated community that will feature 5 two-story floor plans to choose from ranging in size from 1,832 sq. ft. to 2,466 sq. ft. with 3 to 5 bedrooms, 2.5 to 4 bedrooms, and 2 car-garages. Prices starting from the low $600’s.
Plan 1832 – approx. 1,832 sq. ft., 3 beds, 2.5 baths, 2 car-garage
Plan 2070 – approx. 2,070 sq. ft., 3-4 beds, 2.5 baths, 2 car-garage
Plan 2090 – approx. 2,090 sq. ft., 3-4 beds, 2.5-3 baths, 2 car-garage
Plan 2175 – approx. 2,175 sq. ft., 3-4 beds, 2.5-3 baths, 2 car-garage
Plan 2466 – approx. 2,446 sq. ft., 4-5 beds, 2.5-4 baths, 2 car-garage
RESERVERS AT ALTON
Reserves at Alton is in the same community and will feature 5 one and two-story floor plans to choose from ranging in size from 1,634 sq. ft. to 3,063 sq. ft. with 3 to 5 bedrooms, 2.5 to 5 bedrooms, and 2 car-garages. Prices starting from the high $600’s.
Plan 1634 – Single-Story, approx. 1,634 sq. ft., 3 beds, 2 baths, 2 car-garage
Plan 1858 – Single-Story, approx. 1,858 sq. ft., 3 beds, 2.5 baths, 2 car-garage
Plan 1909 – Single-Story, approx. 1,909 sq. ft., 3-4 beds, 2.5 baths, 2 car-garage
Plan 2683 – Two-Story, approx. 2,683 sq. ft., 4-5 beds, 2.5-3 baths, 2 car-garage
Plan 3063 – Two-Story, approx. 3,063 sq. ft., 4-5 beds, 2.5-5 baths, 2 car-garage
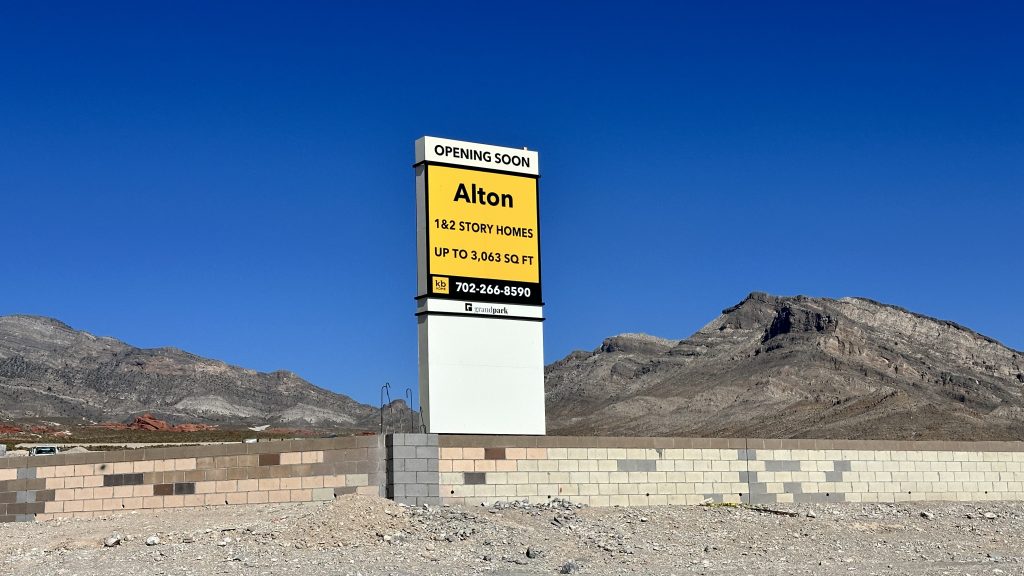
EDGEWOOD
Edgewood by Tri Pointe Homes will be opening at the end of November, beginning of December to Summerlin West in 2024 to the Grand Park District and will be located at the northwest corner of Park Bluff Ln. and Redpoint Dr. This community will have a total of 58 single-family homes on 11.02 acres with 4 different one and two-story floor plans to choose from ranging in size from 1,995 sq. ft. to 2,644 sq. ft. with 3 to 4 bedrooms, 2.5 to 3.5 bathrooms, and 2 car-garages. Prices starting from the low $800’s.
Plan 1 – Single-Story, approx. 1,995 sq. ft., 3 beds, 2.5 baths, 2 car-garage
Plan 2 – Two-Story, approx. 2,390 sq. ft., 3 beds, 3.5 baths, 2 car-garage
Plan 3 – Two-Story, approx. 2,156 sq. ft., 3-4 beds, 3 baths, 2 car-garage
Plan 4 – Two-Story, approx. 2,644 sq. ft., 3-4 beds, 3.5 baths, 2 car-garage
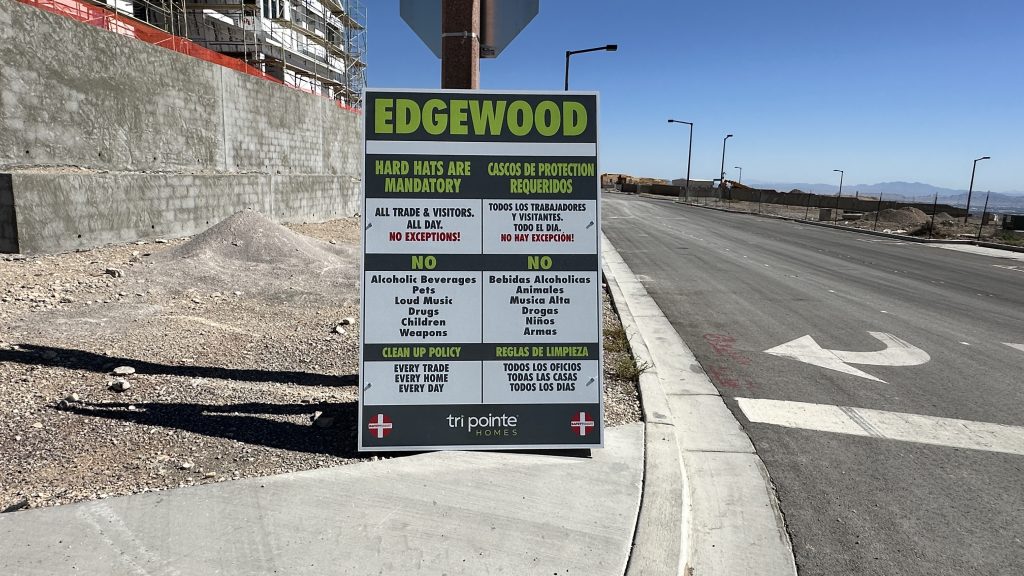
CONCLUSION
Embrace a life of luxury and convenience in Summerlin West, where new communities offer the perfect balance of modern living and natural beauty. With stunning views of Red Rock Canyon, luxurious amenities, and easy access to the best of Las Vegas, your dream home is ready to welcome you to this vibrant and sought-after neighborhood. Discover the possibilities and make Summerlin West your new home in 2024.
If you’re considering buying a home in the Las Vegas Valley, please don’t hesitate to reach out to me. I’ll get back to you personally and promptly. Thanks for visiting!
Subscribe to our YouTube Channel: http://bit.ly/YouTubeAOHare
Angela O’Hare
Favorite Las Vegas Realtor
Home Realty Center
Lic. #180246
702-370-5112
[email protected]
www.neighborhoodsinlasvegas.com
Related Posts:
- New Construction COMING SOON to Summerlin in 2024
- New Construction COMING SOON in 2024 to Las Vegas
- New Communities Coming Soon to Summerlin West in 2025
- Lennar Homes New Communities COMING SOON to Las…
- New Lennar Homes COMING SOON to the Las Vegas Valley in 2024
- New Construction Communities Coming Soon to…
