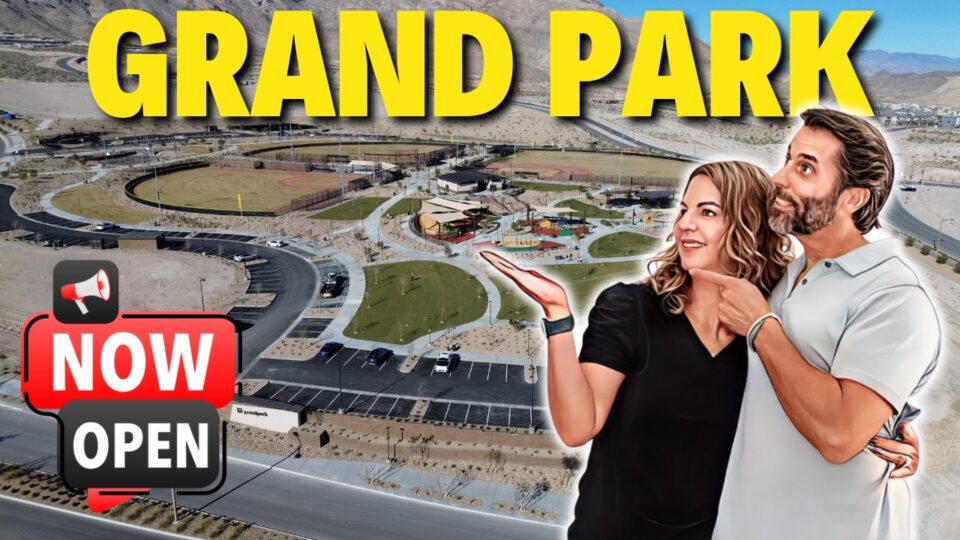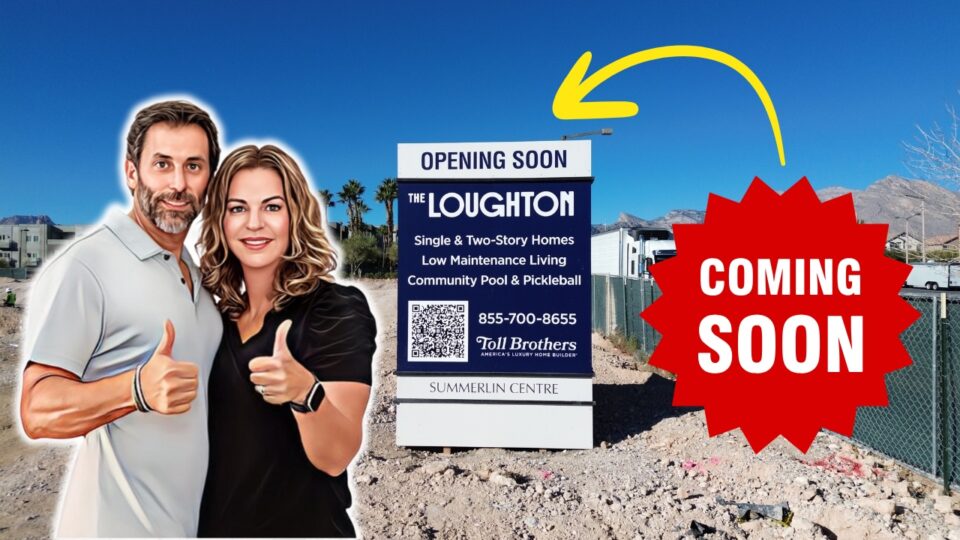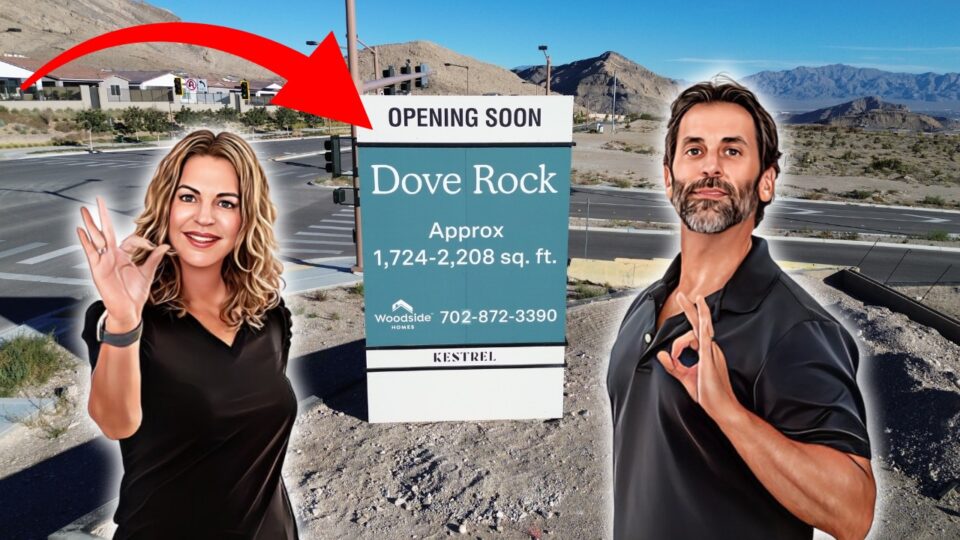
Las Vegas Real Estate Market Update (Special Edition) December 2020
December 15, 2020
Cascades by Taylor Morrison in Summerlin
January 4, 2021Buying New Construction Homes in Summerlin – Part 1

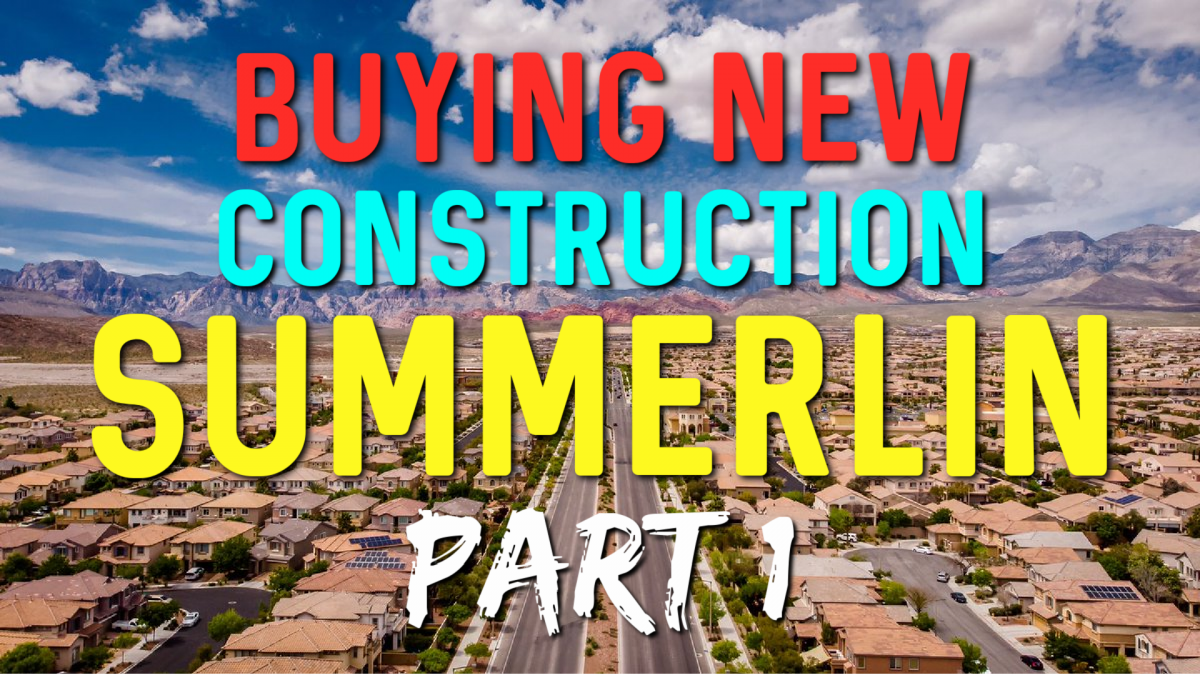
Buying New Construction Homes in Summerlin
Buying New Construction Homes in Summerlin. Curious to know what type of new construction homes are in the Summerlin Master Planned Community? In this article I will go over all the new construction homes in Summerlin West.
It is important with a new construction home purchase that a buyer hire a real estate agent to represent them in this process. A buyer also needs to have a real estate agent who represents them and looks after their best interests.
Keep in mind the builders will require that the real estate agent accompany and register you on your very first visit to the builder’s model home or community. Otherwise, if you visit a new home community and register without your agent, I will no longer be able to assist you in the process. It must be on the very first visit.
In this article I will be going all the new construction homes in Summerlin West.
Summerlin West
Redpoint Village
Redpoint Village is one of the newest Villages in Summerlin. Located along the northern border of Far Hills Drive.
Redpoint village is a key gateway into Summerlin West, boasting eight new single-family neighborhoods from a handful of Summerlin’s prestigious homebuilders, including Woodside, Toll Brothers, Taylor Morrison, Lennar, Pardee and Pulte.
Each neighborhood will feature a contemporary take on traditional Spanish architecture with Summerlin’s hallmark pedestrian connections to open space and shaded street side trails.
Coming Soon! Will be a private gated community of 151 single-family homes offering single-story living with loft options ranging from 2,002 to 2,824 sq. ft., with 3 to 5 bedrooms, 2.5 to 3.5 bathrooms, and 2 car-garages. Home buyers have six stunning home designs featuring Spanish and Hacienda elevations to choose from. Prices start from the upper $500’s.
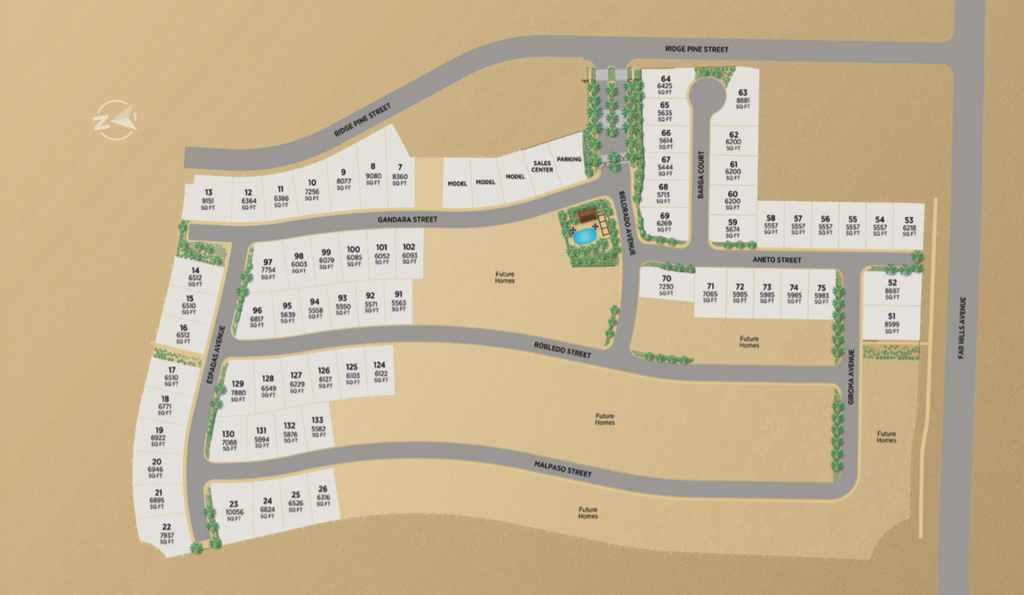
Coming soon! Will be a gated new construction community with 3 two-story floor plans and one single-story floor plan ranging from 2,851 to 4,577 sq. ft., with 4-7 bedrooms, 3.5 to 6.5 bathrooms, and 3 to 5 car-garages. Pricing has not been released as of yet.
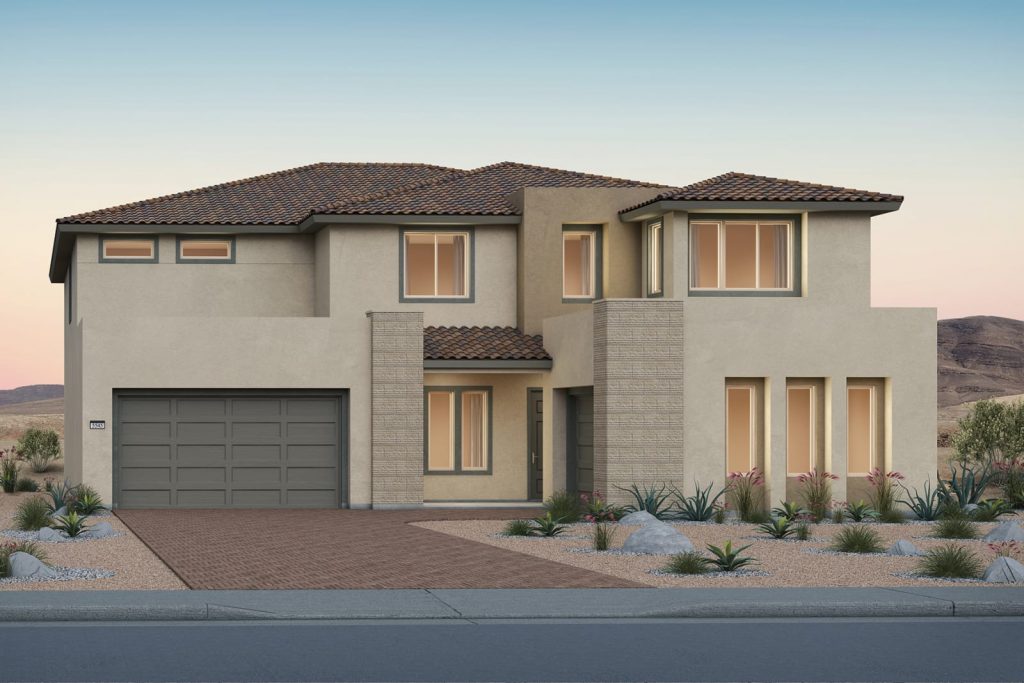
Crystal Canyon by Woodside Homes
Crystal Canyon is now selling and offers two Collections with six floor plans.
Collection One will include 3 single-story floor plans ranging from 1,650 to 1,830 sq. ft., with 2 to 3 bedrooms, 2 to 3.5 bathrooms and 2 car-garages. Starting price from $454,990.
Collection Two will offer 3 two-story floor plans ranging from $2,325 to 2,395 sq. ft., with 3 to 5 bedrooms, 2.5 to 4.5 bathrooms and 2 car-garages. Starting price from $454,990.
HOA fees are approximately $67 for Crystal Canyon and $48 for Summerlin West totaling approximately $115 a month. SIDS are $456 semi-annually.
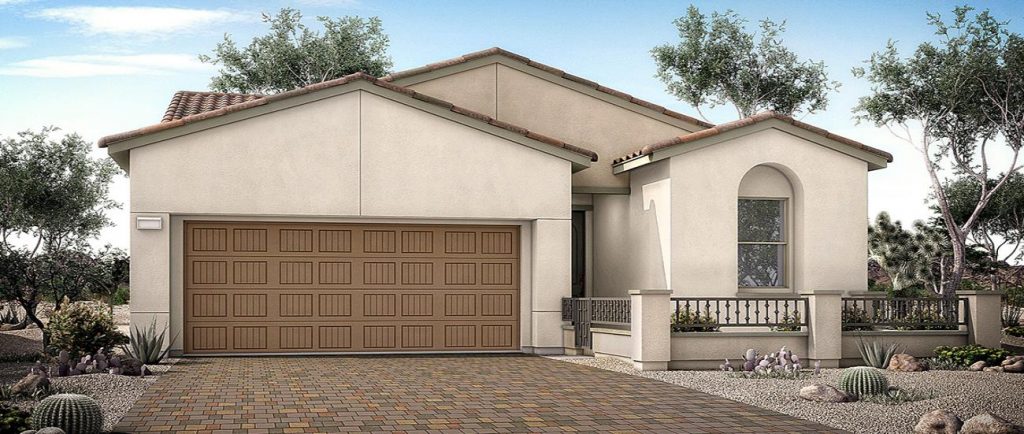
Savannah is now selling and offers two collections with 7 floor plans. All single-story homes ranging from 1,981 to 2,574 sq. ft., with 3 to 4 bedrooms, 2 to 3 bathrooms, and 2-3 car-garages. There will be 170 lots available in this community. HOA fees is approximately $67 for Savannah and $48 for Summerlin West totaling approximately $115 a month. SIDS are $588 semi-annually. Prices start from the mid $500’s.
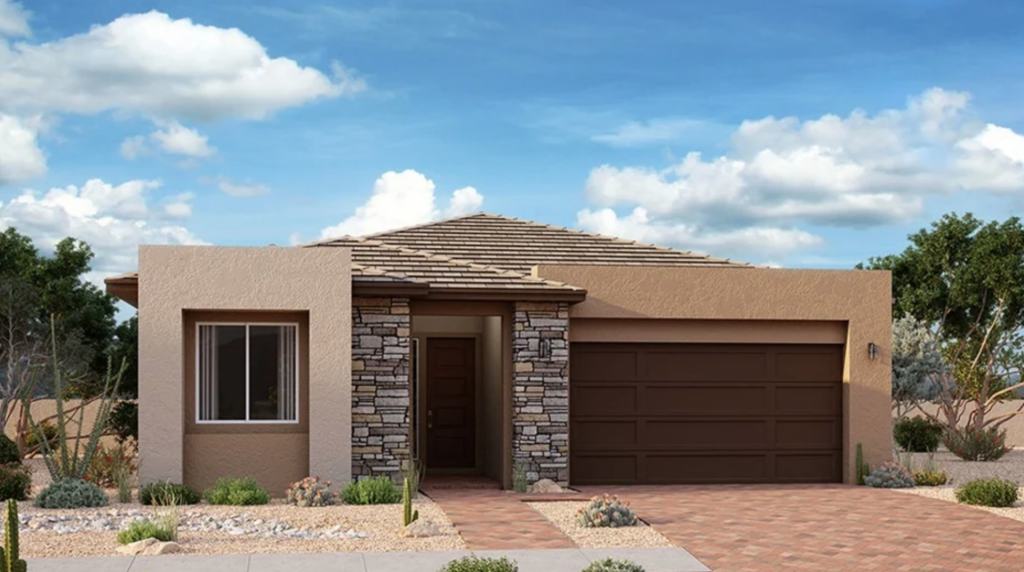
Redpoint Square Village
Immediately north of Redpoint you’ll find Redpoint Square, featuring a blend of single family attached and detached homes from builders including Richmond American Homes, KB Homes, Toll Brothers, Taylor Morrison, Lennar and Woodside.
Redpoint Square will offer a more affordable home compared to the average sales price in Summerlin. Smaller lots and more square footage for a smaller pricing point are key for this community.
Ascent by KB Homes
Ascent is now selling. This is a new townhome community. There will be 6 floor plans to choose from with 3 bedrooms, 2.5 baths, 2 car-garage, ranging between 1,448 to 1,890 sq. ft. There will be a total of 137 two-story units. Prices start from the low $300’s.
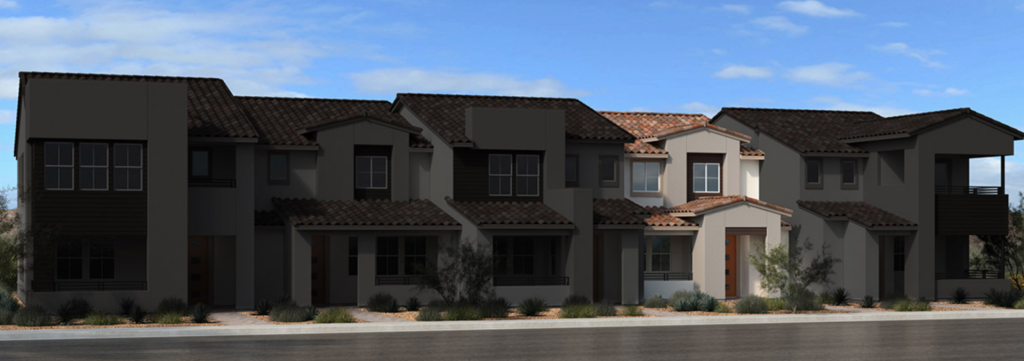
Cascades by Taylor Morrison
Cascades is now selling. A new two & three-story home collection ranging from 1,649 to 2,242 sq. ft., with 3 to 4 bedrooms, 2 to 2.5 bathrooms, and 2 car-garages. There are only 56 homes planned for Cascades. HOA fees is approximately $136 for Cascades and $48 for Summerlin West totaling approximately $184 a month. SIDS are $383 semi-annually. Prices start from the low $400s.
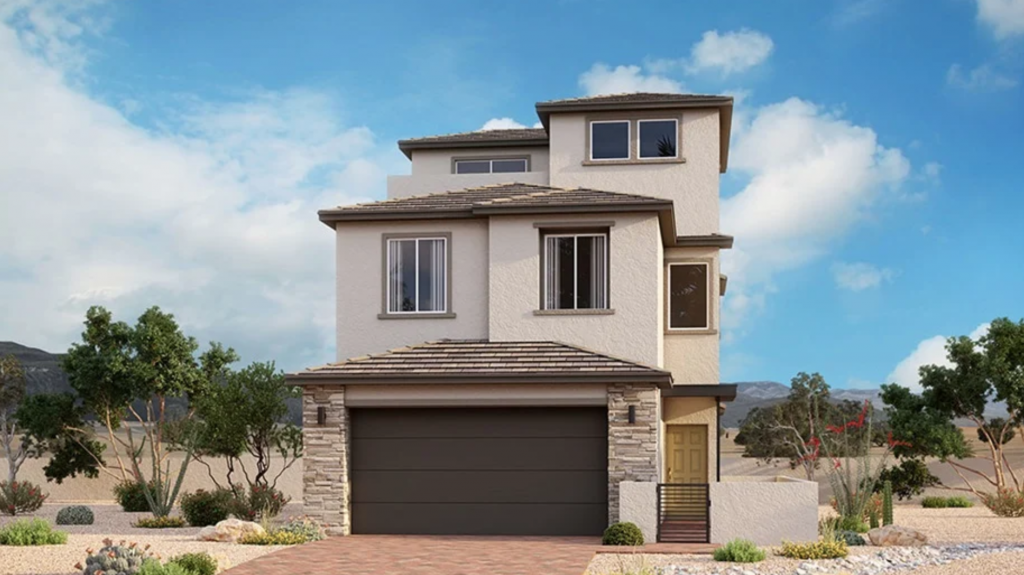
Moro Rock by Richmond American Homes
Moro Rock is now selling. Moro Rock offers modern paired two-story townhomes with thoughtful layouts, designer details and hundreds of exciting personalization options. There are only 2 models to choose from with 3 bedrooms, 2.5 baths, 2 car-garage, ranging between 1,510 to 1,520 sq. ft. Prices start from the mid 300’s.
Coming Soon! Obsidian will offer five brand new floor plans. These modern styled new homes will include two, 2-story floor plans ranging from 1,440 to 1,598 square feet and three, 3-story floor plans from approximately 1,357 to 1,854. Pricing has not been released as of yet.
Stonebridge Village
Nestled against a base of mountains and vibrant red rocks, Stonebridge expands 502 acres. Sitting at a higher elevation, homes in Stonebridge will have magnificent views and plenty of privacy.
Bristle Vale by KB Homes
Bristle Vale is a new community in the Stonebridge Village and consists of 2 collections.
Collection I is comprised of 5 floor plans, all 2 story homes ranging from 1,787 to 2,466 sq. ft. with 3 to 5 bedrooms, 2.5 to 4 baths, and 2 car-garages. Starting price from $399,990.
Collection II is comprised of seven floor plans with a mixture of one and two-story homes ranging from 1,858 to 3,063 sq. ft. 3 to 6 bedrooms, 2 to 5 baths, and 2 car-garages. Starting price from $444,990.
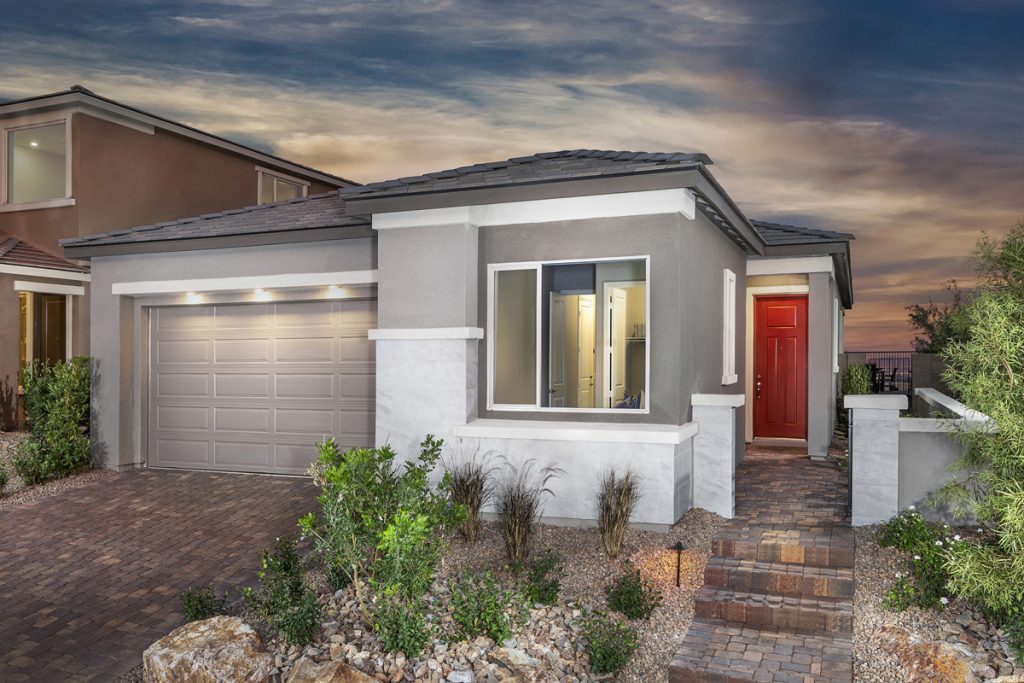
Foxtail by Pulte Homes
Foxtail has a mixture of one and two-story homes in a gated community. There are six plans available ranging from 2,063 to 2,450 sq. ft. with 2 to 5 bedrooms, and 2 to 3 car-garages. Of the six plans, three are single story plans. Starting price from $469,880.
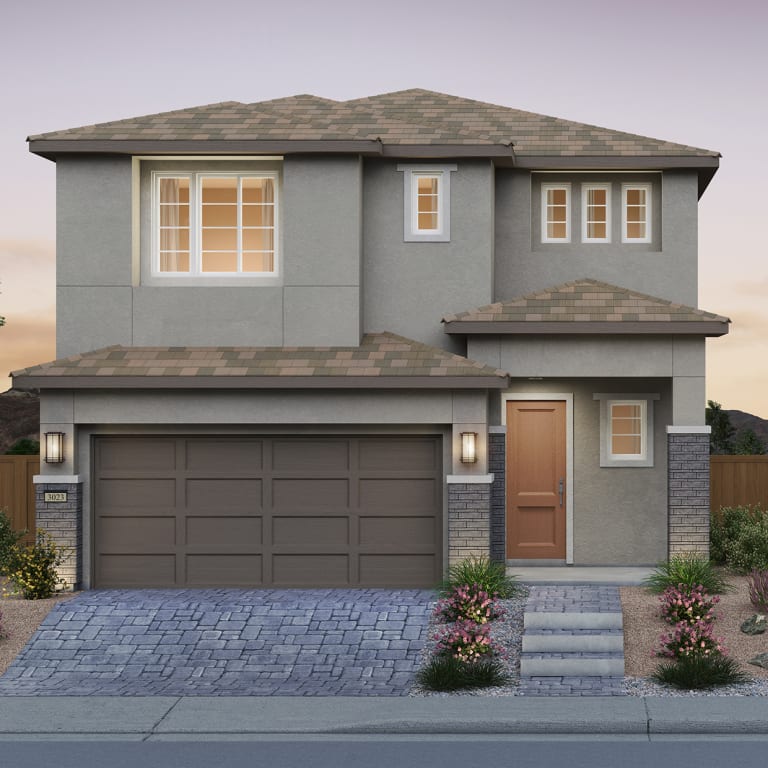
Graycliff by Lennar
Graycliff is a gated community. There are 3 two-story floor plans ranging from 2,634 to 3,214 sq. ft. with 4 bedrooms, 3 to 3.5 bathrooms, and 2 to 3 car-garages. These homes provide open, spacious rooms and common areas. Starting price from $614,990.
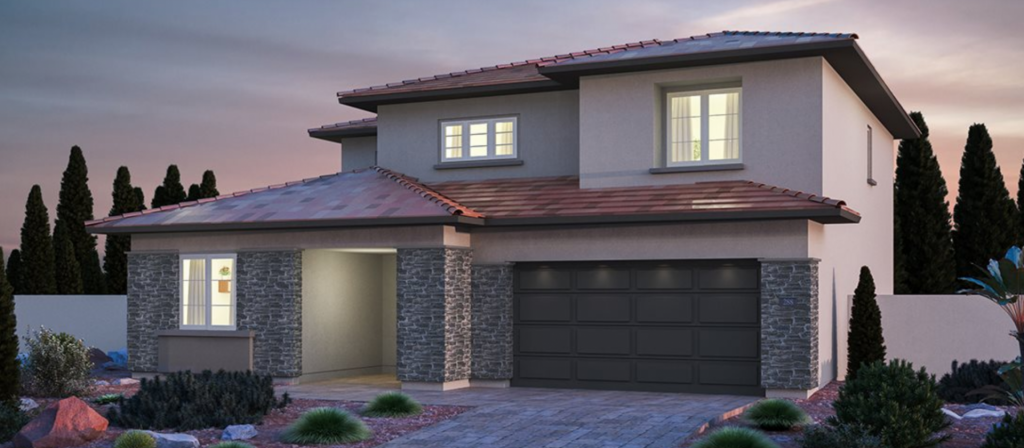
Sandalwood by Pardee Homes
Pardee Homes in Sandalwood have 5 contemporary home plans with various exterior and color choices.
3 single-story floor plans and 2 two-story floor plans ranging from 3,151 to 4,454 sq. ft., 3 to 5 bedrooms, 3.5 to 5.5 baths, and 3 to 4 bay-garages. Starting price from $809,000.
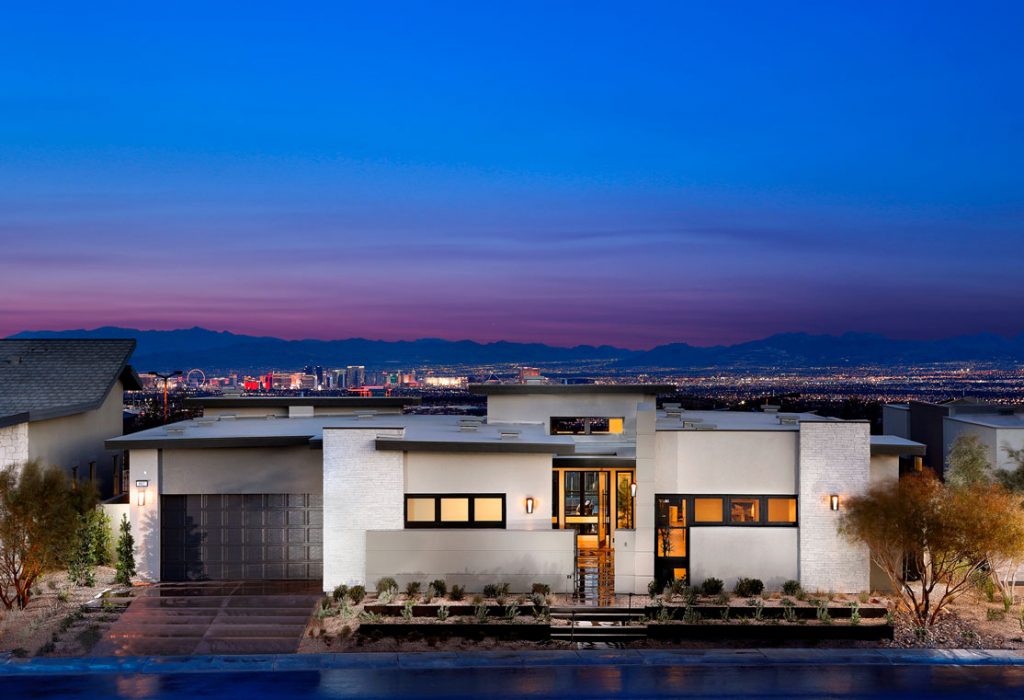
Shadow Point by Toll Brothers
Toll Brothers homes at Shadow point is a private gated enclave of 102 single-family homes offering single-story living with loft options, neighborhood amenities and spectacular views.
6 Floor plans and multiple exterior elevations. Overall there are three floor plans and each floor plan can also have the optional Elite pop-up addition which creates three additional floor plans for an overall total of 6 floor plans from which you can choose.
3 single-story floor plans and 3 single-story with pop-up floor plans ranging from 2,364 to 2,879 sq. ft., 3 to 4 bedrooms, 2.5 to 4.5 baths, and 2 car-garages. Starting price from $648,995.
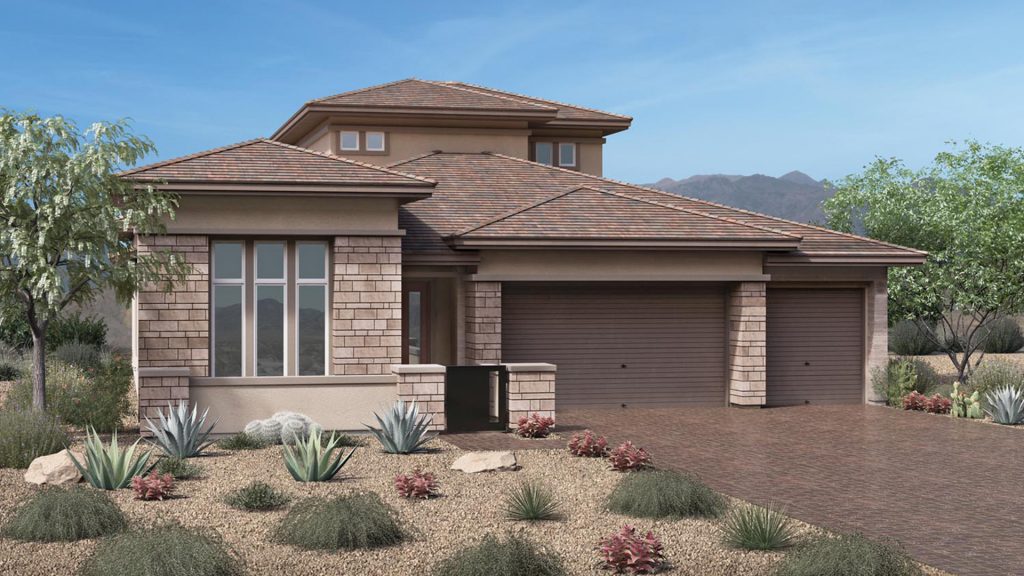
Starling by Pulte Homes
Starling is an all two-story, gated community. There are five plans ranging from 2,806 to 3,824 sq. ft., 3 to 6, 2.5 to 5.5 bathrooms, and 2 to 3 car-garages. Starting price from $547,880.

Westcott by Lennar
Westcott is also in a gated community. There are 3 two-story floor plans ranging from 1,834 to 2,099 sq. ft., 3 to 4 bedrooms, 2.5 to 3 bathrooms, and 2 bay-garages. Starting price from $450,990.
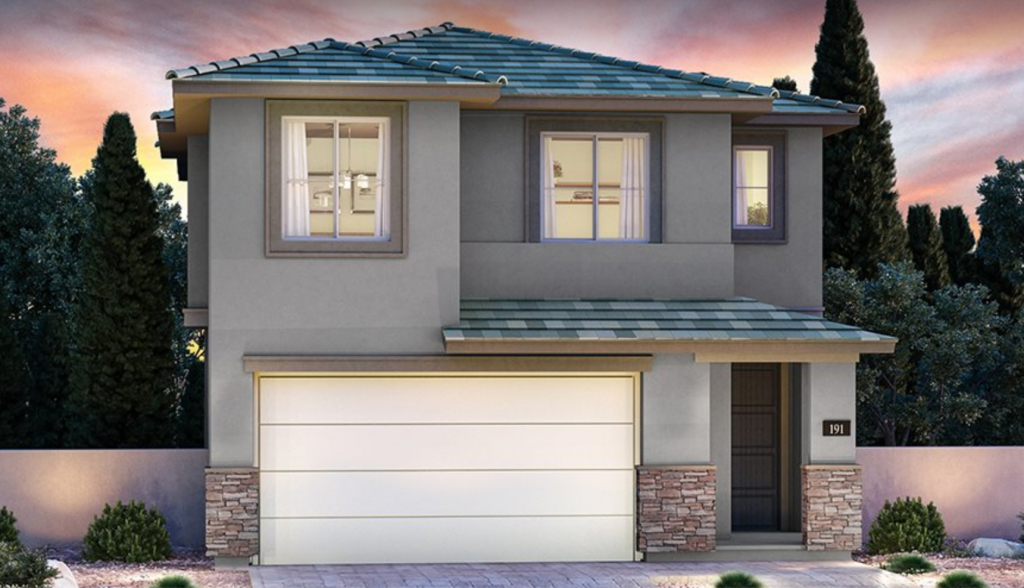
Learn more about Summerlin West
Also, if you are thinking about buying or selling in the Las Vegas Valley, CLICK HERE or you can call me at 702-370-5112.
Subscribe to our YouTube Channel: http://bit.ly/
Angela O’Hare, Realtor
Home Realty Center
Lic. #180246
702-370-5112
[email protected]
www.neighborhoodsinlasvegas.com
Related Posts:
- New Construction Homes COMING SOON to Las Vegas - Part 2
- New Construction COMING SOON to Las Vegas - Part 3
- New Construction Home Buying Summerlin
- Tips for Buying a New Construction Home in Summerlin
- Why Hire a Realtor When Buying a New Construction Home?
- Buying a New Construction Home - The Complete Guide…
