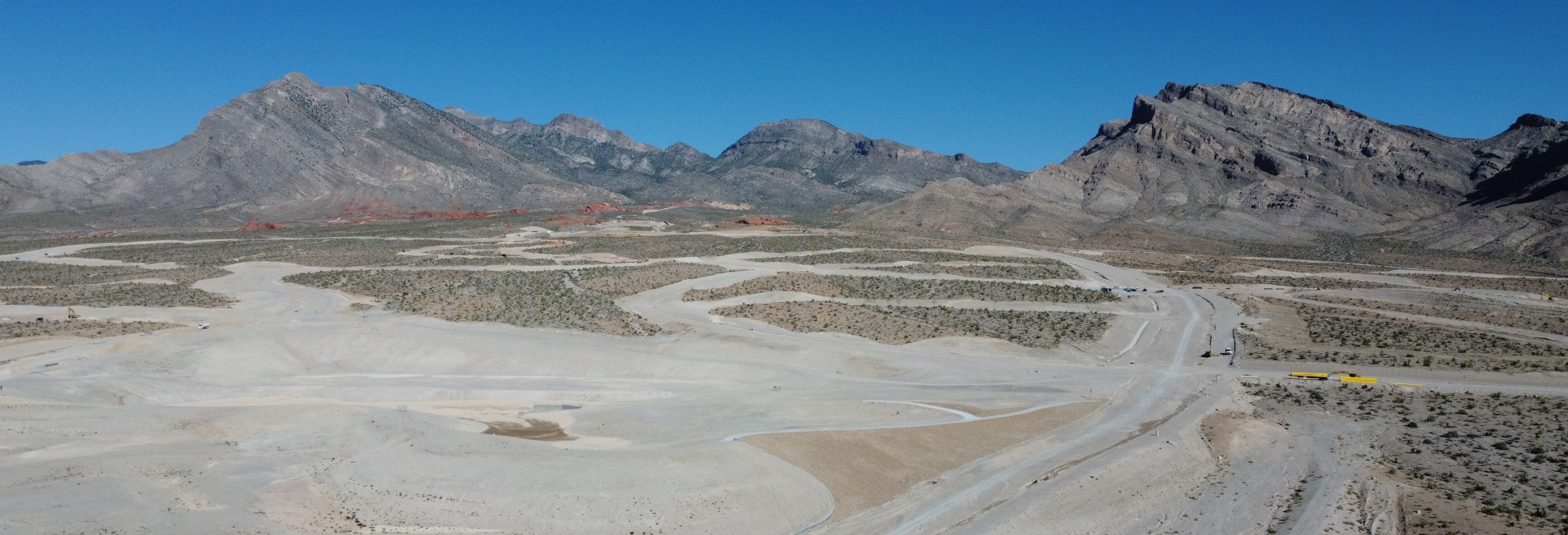The Latest Listings in Grand Park
Grand Park Overview
GRAND PARK DISTRICT
The Grand Park District in Summerlin is an upcoming and highly anticipated development located in Summerlin West. Positioned just west of the 215 Beltway and Summerlin Parkway, this new district will be part of the prestigious Summerlin master-planned community, known for its high standards of living and excellent amenities.
Location: The Grand Park District’s strategic location offers quick access to the Red Rock Canyon, Downtown Summerlin, and other lifestyle hubs, making it a convenient spot for both nature lovers and those seeking urban amenities.
Amenities and Connectivity: Residents will have easy access to Summerlin’s extensive trail system, numerous parks, and community centers. The elevated topography of Summerlin West also provides numerous vantage points and vistas, enhancing the living experience.
Architectural Styles: The homes in Grand Park will showcase a blend of traditional American architectural styles with influences from Prairie, Craftsman, Farmhouse, and Southwest Contemporary designs. This mix aims to create a relaxed yet elegant residential atmosphere.
Diverse Housing Options: The district will offer a variety of housing options to cater to different preferences and budgets. This includes single-family homes, estates, and luxury living opportunities, ensuring a diverse community feel.
Overall, the Grand Park District is poised to become one of the most sought-after areas in Summerlin, offering a harmonious blend of natural beauty, architectural elegance, and modern conveniences.
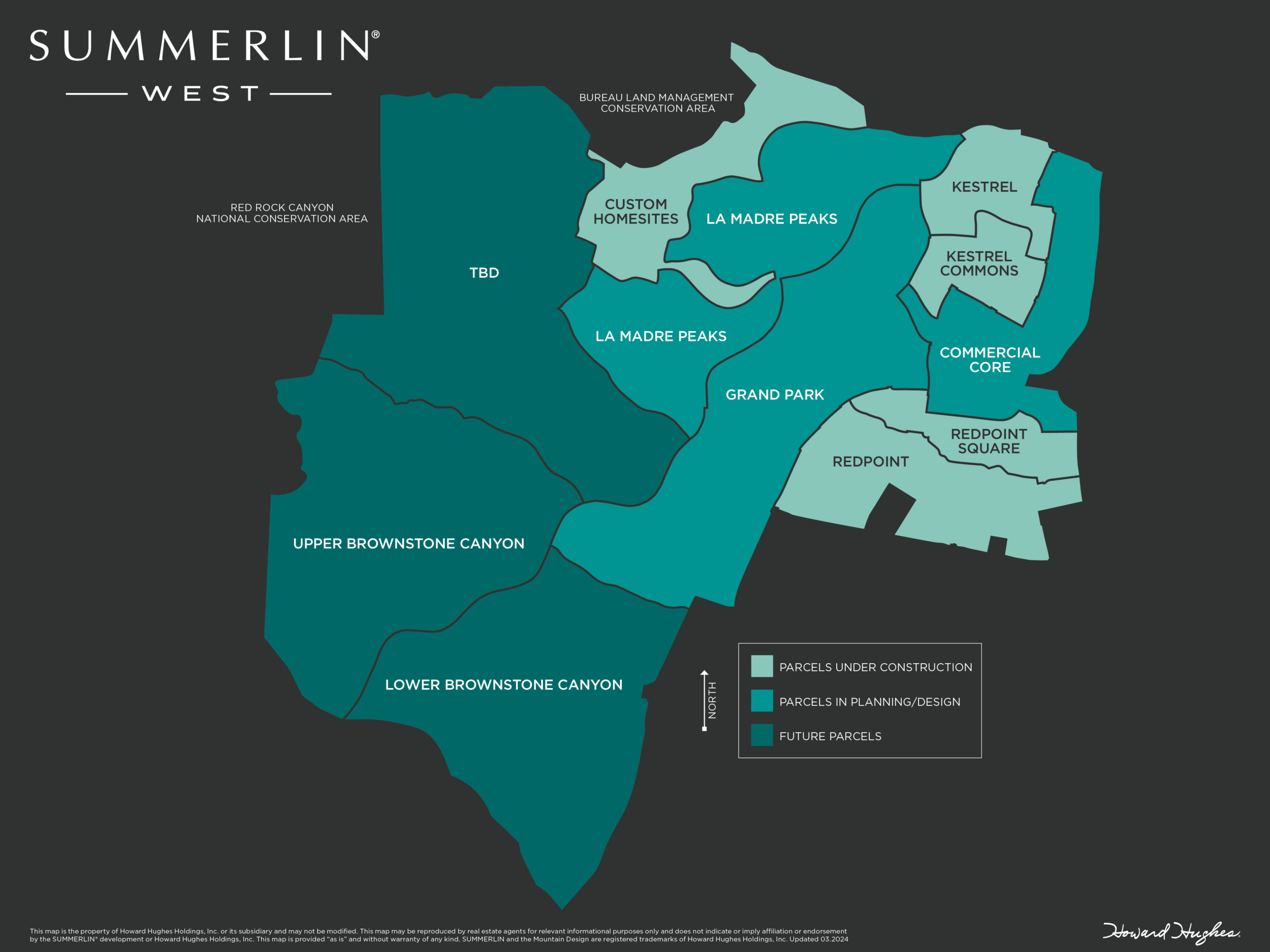
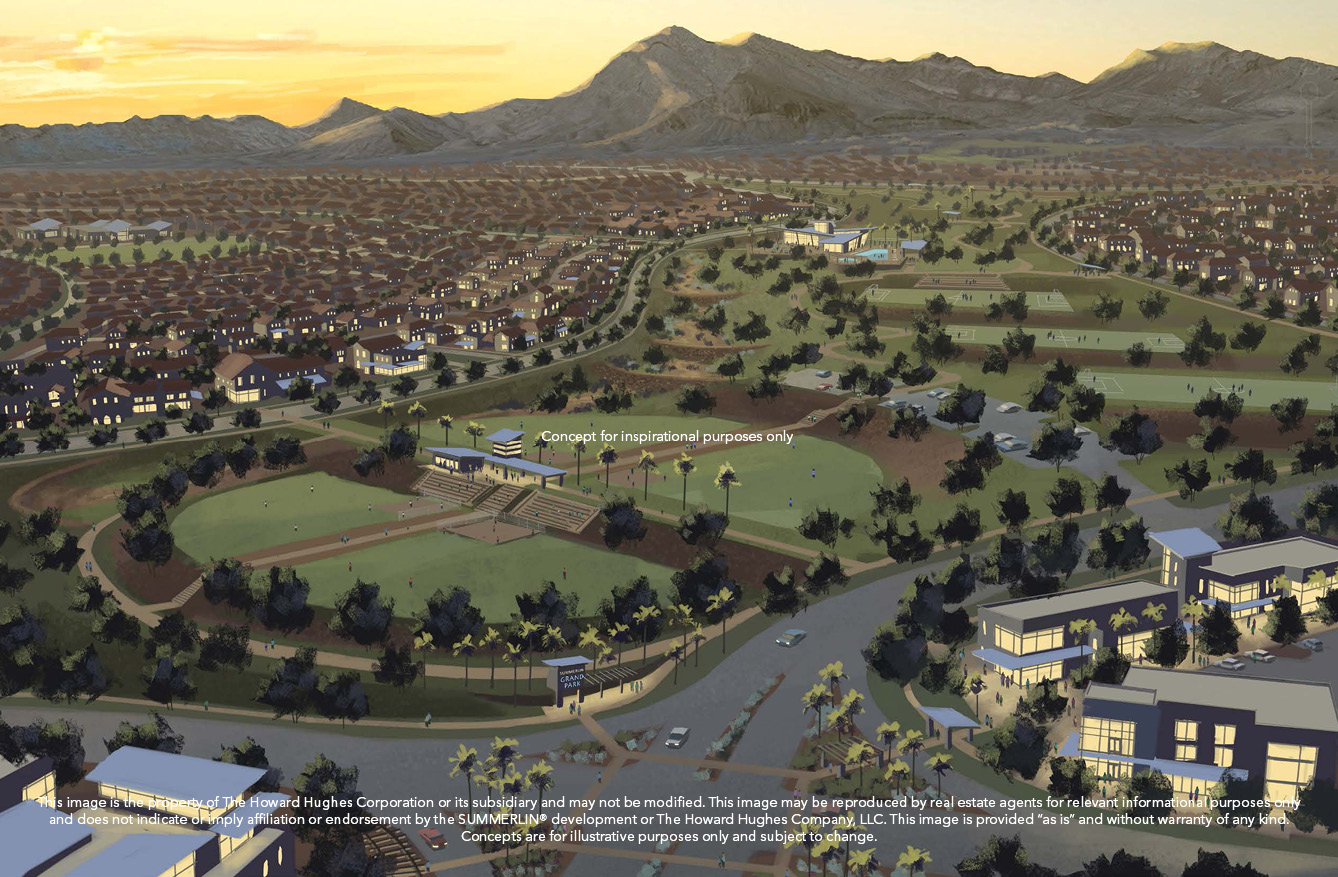
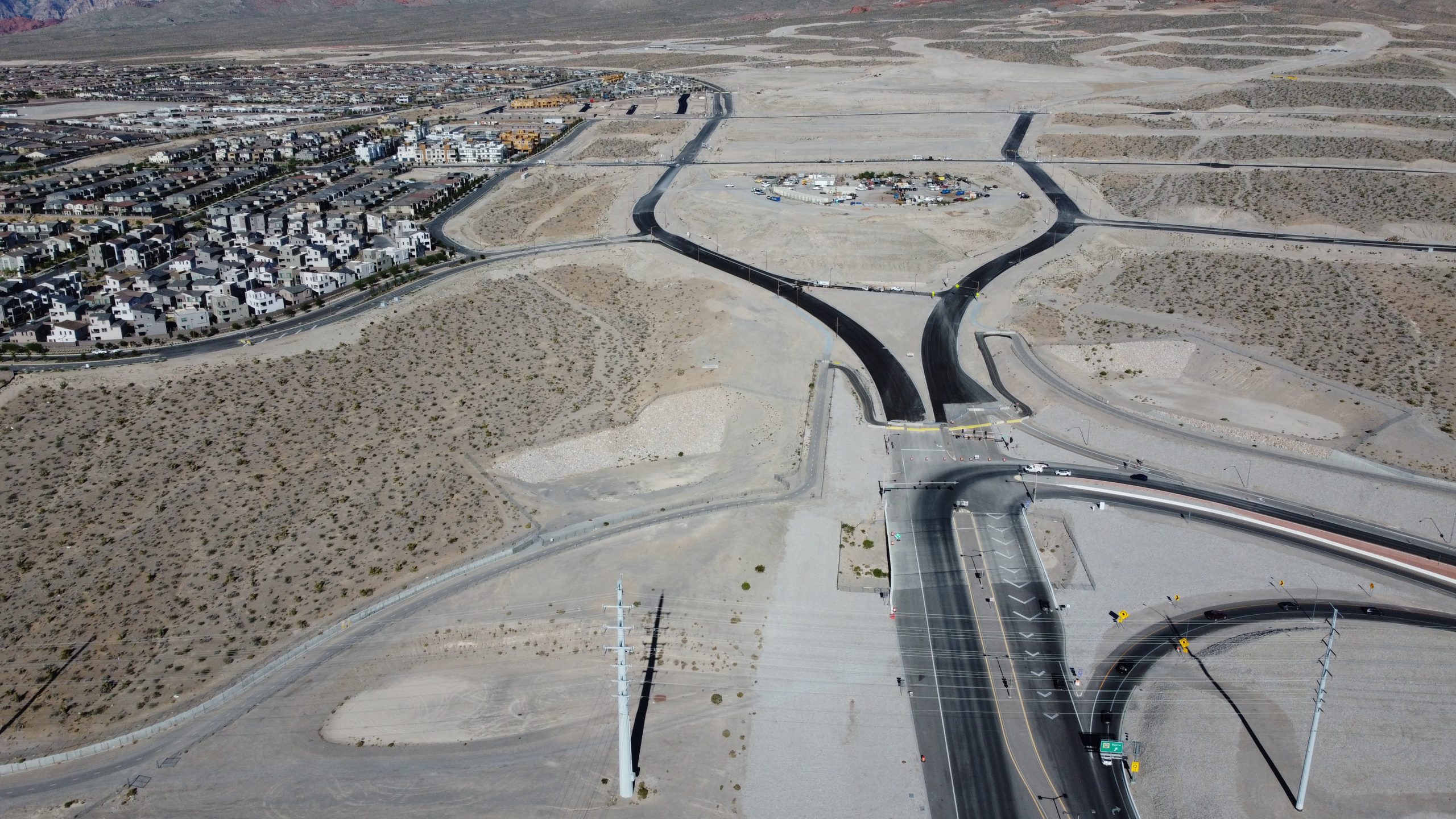
Living in Grand Park
Grand Park Builders
GRAND PARK DISTRICT HOMES
If you are thinking about buying a new home construction in Summerlin, it's important that you have your own real estate agent represent you. Keep in mind the builders will require that the real estate agent accompany and register you on your very first visit to the builder’s model home or community. Otherwise, if you visit a new home community and register without your agent, I will no longer be able to assist you in the process. It must be on the very first visit.
Purchasing new construction is usually more complicated and intimidating than buying a resale home. It is important with a new-home purchase that a buyer hire a real estate agent to represent them in this process. A buyer also needs to have a real estate agent who represents them and looks after their best interests.
ABERDEEN - COMING SOON
Aberdeen by Tri Pointe Homes will be coming soon to Summerlin West’s Grand Park Village and will be located at the Southwest Corner of Lake Mead Blvd and Sunset Run Dr. This gated community will have a total of 131 two-story lots on 19.23 acres with 2 different collections to choose from.
COLLECTION I
Collection I offer 3 different two-story floor plans to choose from ranging in size from 1,869 sq. ft. to 2,279 sq. ft. with 3 to 4 bedrooms, 2.5 to 3 bathrooms and 2 car-garages. Anticipated pricing to start in the high $600s.
Plan 1 – approx. 1,869 sq. ft., 3 beds, 2.5 baths, 2 car-garage
Plan 2 – approx. 2,084 sq. ft., 3-4 beds, 2.5-3 baths, 2 car-garage
Plan 3 – approx. 2,270 sq. ft., 4 beds, 3 baths, 2 car-garage
COLLECTION II
Collection II offer 3 different two-story floor plans to choose from ranging in size from 2,450 sq. ft. to 2,687 sq. ft. with 3 to 4 bedrooms, 2.5 to 3 bathrooms and 2 car-garages. Anticipated pricing to start in the mid $700s.
Plan 1 – approx. 2,450 sq. ft., 3 beds, 2.5 baths, 2 car-garage
Plan 2 – approx. 2,590 sq. ft., 3-4 beds, 2.5-3 baths, 2 car-garage
Plan 3 – approx. 2,687 sq. ft., 4 beds, 3 baths, 2 car-garage
ALTON - NOW SELLING
Alton by KB Homes was the first residents to arrive at the Grand Park Village, which launched in November 2024. Alton is a gated community located at the southwest corner of Sandstone Rise Dr. and Grand Park Blvd and will have a total of 200 single-family one and two-story homes on 23 acres.
This community is thoughtfully divided into two distinct collections to cater to a variety of lifestyle preferences: Landings at Alton and Reserves at Alton.
LANDINGS AT ALTON
Landings at Alton by KB Homes features 5 two-story floor plans to choose from ranging in size from 1,832 sq. ft. to 2,466 sq. ft. with 3 to 5 bedrooms, 2.5 to 4 bathrooms, and 2 car-garages. Prices starting from the low $600’s
Plan 1832 – approx. 1,832 sq. ft., 3 beds, 2.5 baths, 2 car-garage
Plan 2070 – approx. 2,070 sq. ft., 3-4 beds, 2.5 baths, 2 car-garage
Plan 2090 – approx. 2,090 sq. ft., 3-4 beds, 2.5-3 baths, 2 car-garage
Plan 2175 – approx. 2,175 sq. ft., 3-4 beds, 2.5-3 baths, 2 car-garage
Plan 2466 – approx. 2,446 sq. ft., 4-5 beds, 2.5-4 baths, 2 car-garage
RESERVES AT ALTON
Reserves at Alton by KB Homes features 5 one and two-story floor plans to choose from ranging in size from 1,634 sq. ft. to 3,063 sq. ft. with 3 to 5 bedrooms, 2.5 to 5 bathrooms, and 2 car-garages. Prices starting from the low $700’s
Plan 1634 – Single-Story, approx. 1,634 sq. ft., 3 beds, 2 baths, 2 car-garage
Plan 1858 – Single-Story, approx. 1,858 sq. ft., 3 beds, 2.5 baths, 2 car-garage
Plan 1909 – Single-Story, approx. 1,909 sq. ft., 3-4 beds, 2.5 baths, 2 car-garage
Plan 2683 – Two-Story, approx. 2,683 sq. ft., 4-5 beds, 2.5-3 baths, 2 car-garage
Plan 3063 – Two-Story, approx. 3,063 sq. ft., 4-5 beds, 2.5-5 baths, 2 car-garage
ARCADIA - NOW SELLING
Arcadia by SHAWOOD is a gated community located at the northwest corner of Sky Vista Dr. and Fox Hill Dr. This community opened February 2025 and will have a total of 40 single-family two-story homes on 9.86 acres.
Shawood is a product of Sekisui House, Japan's largest homebuilder, and Woodside Homes, a subsidiary of Sekisui House. Shawood is a post-and-beam system, to build prefabricated homes. The system uses sustainable lumber and is designed to be earthquake resistant. Shawood pieces are pre-engineered, cut, and drilled in a factory near Tokyo and then shipped to the U.S. for assembly on site.
SHAWOOD homes feature wide-open living spaces, atriums, floating staircases, and expansive, floor-to-ceiling windows that blur the boundaries between indoors and out.
Arcadia represents a new concept in living—offering premium homes that are much more than houses, elegantly designed to support your wellbeing as well as a sustainable future. Homes in Arcadia will range in size from 3,176 sq. ft. to 3,399 sq. ft., with 3 to 5 bedrooms, 4.5 to 6.5 bathrooms and 3 car-garages. And will feature 3 different exterior elevations: Craftsman, Modern and Prairie. Prices starting in the mid millions.
Bristlecone – approx. 3,176 sq. ft., 3-5 beds, 4.5-5.5 baths, 3 car-garage
Juniper – approx. 3,209 sq. ft., 4-5 beds, 4.5-6 baths, 3 car-garage
Pinyon – approx. 3,399 sq. ft., 4-5 beds, 5.5-6.5 baths, 3 car-garage
ASHLAND - NOW SELLING
Ashland by Taylor Morrison is a gated community located at the northwest corner of Sandstone Rise Dr. and Skye Vista Dr. This community opened February 2025 and will have a total of 92 single-story homes on 25.24 acres.
Ashland will offer two collections comprising a total of 7 different floor plans to choose from ranging in size from 2,450 sq. ft. to 3,306 sq. ft. with 3 to 5 bedrooms, 2 to 4.5 bathrooms and 2 to 3 car-garages. Prices starting at $1.1+ million.
Colonial – approx. 2,450 sq. ft., 3 beds, 2.5-3.5 baths, 3 car-garage
Frontier – approx. 2,662 sq. ft., 3-4 beds, 2.5-3.5 baths, 2-3 car-garage
Heritage – approx. 2,747 sq. ft., 3-4 beds, 2-3.5 baths, 3 car-garage
Liberty – approx. 3,027 sq. ft., 3-4 beds, 3.5 baths, 3 car-garage
Patriot – approx. 3,043 sq. ft., 3-4 beds, 3.5 baths, 3 car-garage
Pioneer – approx. 3,216 sq. ft., 3 beds, 3.5 baths, 3 car-garage
Summit – approx. 3,306 sq. ft., 3-5 beds, 4.5 baths, 3 car-garage
BRANTLEY - NOW SELLING
Brantley by Pulte Homes is a gated community located at the southwest corner of Fox Hill Dr. and Grand Park Blvd. This community will have a total of 168 single-family homes on 40.44 acres.
Brantley will feature one and two-story homes with 9 different floor plans to choose from ranging in size from 2,194+ sq. ft. to 4,731+ sq. ft. with 2 to 6 Bedrooms, 2 to 5.5 Bathrooms and 2-4 car-garages.
Stella – Single-Story, approx. 2,194+ sq. ft., 2-4 beds, 2-4 baths, 2 car-garage
Gardengate – Single-Story, approx. 2,296+ sq. ft., 3-4 beds, 2-3.5 baths, 3 car-garage
Parklane – Single-Story, approx. 2,462+ sq. ft., 3-4 beds, 2.5-3.5 baths, 2-3 car-garage
Palermo – Two-Story, approx. 2,802+ sq. ft., 3-5 beds, 2.5-4 baths, 2-3 car-garage
Sanremo – Two-Story, approx. 3,111+ sq. ft., 4-5 beds, 2.5-4.5 baths, 2-3 car-garage
Tivoli – Two-Story, approx. 3,432+ sq. ft., 4-5 beds, 3.5-5.5 baths, 2-3 car-garage
Pesaro – Two-Story, approx. 4,020+ sq. ft., 5-6 beds, 4.5-5.5 baths, 3-4 car-garage
Vittoria – Two-Story, approx. 4,624+ sq. ft., 5 beds, 5.5 baths, 3-4 car-garage
Lucera – Two-Story, approx. 4,731 sq. ft., 5 beds, 4.5-5.5 baths, 3 car-garage
CALDWELL PARK - NOW SELLING
Caldwell Park by KB Homes is located at the northwest corner of Grand Park Blvd. and Far Hills Ave. with a total of 228 attached and detached single-family homes. This community opened May 2025 and is thoughtfully divided into two distinct collections to cater to a variety of lifestyle preferences: Groves at Caldwell Park & Landings at Caldwell Park.
GROVES AT CALDWELL PARK
Groves at Caldwell Park by KB Homes is a townhome community that offers 131 townhomes with 5 different two-story floor plans to choose from ranging in size from 1,430 sq. ft. to 1,947 sq. ft. with 2 to 4 bedrooms, 2.5 bathrooms and 2 car-garages. These townhomes have an option of either a 5’ driveway or a full-length driveway. Prices starting in the high $300’s.
Plan 1430 (Interior) – approx. 1,430 sq. ft., 2 beds, 2.5 baths, 2 car-garage
Plan 1545 (Interior) – approx. 1,545 sq. ft., 3 beds, 2.5 baths, 2 car-garage
Plan 1687 (Interior) – approx. 1,687 sq. ft., 3 beds, 2.5 baths, 2 car-garage
Plan 1809 (End Unit) – approx. 1,809 sq. ft., 3 beds, 2.5 baths, 2 car-garage
Plan 1947 (End Unit) – approx. 1,947 sq. ft., 3-4 beds, 2.5 baths, 2 car-garage
LANDINGS AT CALDWELL PARK
Landings at Caldwell Park by KB Homes offers 97 two-story homes with 4 different floor plans to choose from ranging in size from 1,832 sq. ft. to 2,466 sq. ft. with 3 to 5 bedrooms, 2.5 to 4 bathrooms, and 2 car-garages. These single-family homes have an option of either a 5’ driveway or a full-length driveway. Prices starting in the mid $500’s.
Plan 1832 – approx. 1,832 sq. ft., 3 beds, 2.5 baths, 2 car-garage
Plan 2070 – approx. 2,070 sq. ft., 3-4 beds, 2.5 baths, 2 car-garage
Plan 2175 – approx. 2,175 sq. ft., 3-4 beds, 2.5-3 baths, 2 car-garage
Plan 2466 – approx. 2,446 sq. ft., 4-5 beds, 2.5-4 baths, 2 car-garage
HOA
Townhome HOA - $175 a month
Single Family HOA - $65 a month
Summerlin West HOA - $60 a month
CARLISLE - NOW SELLING
Carlisle by Tri Pointe Homes is a gated community located at the northwest corner of Spring Run Dr. and Sky Vista Dr. This community opened August 2025 and will have a total of 98 one and two-story homes on 29.49 acres with two different collections: Carlisle Peak and Carlisle Ridge.
CARLISLE PEAK
Carlisle Peak by Tri Pointe Homes will be an all two-story home community with 3 different floor plans to choose from ranging in size from 3,590 sq. ft. to 4,283 sq. ft. with 4 to 5 bedrooms, 3.5 to 4.5 bathrooms and 3 to 4 car-garages.
Plan 1 – approx. 3,590 sq. ft. – 3,818 sq. ft., 4 beds, 3.5 baths, 3-4 car-garage
Plan 2 – approx. 3,668 sq. ft. – 3,914 sq. ft., 4 beds, 4.5 baths, 3-4 car-garage
Plan 3 – approx. 4,065 sq. ft. – 4,283 sq. ft., 4-5 beds, 4.5 baths, 4 car-garage
CARLISLE RIDGE
Carlisle Ridge by Tri Pointe Homes has two single-story floor plans and one two-story floor plan to choose from ranging in size from 3,234 sq. ft. to 4,417 sq. ft. with 2 to 4 bedrooms, 3.5 to 4.5 bathrooms and 2 to 3 car-garages.
Plan 1 – approx. 3,234 sq. ft. 3 beds, 3.5 baths, 3 car-garage
Plan 2 – approx. 3,447 sq. ft., 2-4 beds, 3.5 baths, 2 car-garage
Plan 3 – approx. 4,417 sq. ft., 4 beds, 4.5 baths, 2 car-garage
HOA
Carlisle Community Association- $138/mo*
Summerlin West Community Association – $60/mo*
Special Improvement District Dues (SID) – $750/bi-annually*
Property Tax 0.90%
EDGEWOOD - NOW SELLING
Edgewood by Tri Pointe Homes is a gated community located off the northwest corner of Park Bluff Ln. and Redpoint Dr. This community opened December 2024 and will have a total of 58 single-family homes on 11.02 acres with 4 different one and two-story floor plans to choose from ranging in size from 1,995 sq. ft. to 2,644 sq. ft. with 3 to 4 bedrooms, 2.5 to 3.5 bathrooms, and 2 car-garages. Prices starting in the $800’s.
Plan 1 – Single-Story, approx. 1,995 sq. ft., 3 beds, 2.5 baths, 2 car-garage
Plan 2 – Two-Story, approx. 2,390 sq. ft., 3 beds, 3.5 baths, 2 car-garage
Plan 3 – Two-Story, approx. 2,156 sq. ft., 3-4 beds, 3 baths, 2 car-garage
Plan 4 – Two-Story, approx. 2,644 sq. ft., 3-4 beds, 3.5 baths, 2 car-garage
FAIRVIEW - COMING SOON
Fairview by Lennar Homes will be coming soon to the Grand Park District and will be located at the southeast corner of Spring Run Dr. and Grand Park Blvd. This gated community will have a total of 85 luxury single-story homes and will range in size between 3,793 sq. ft to 3,972 sq. ft. with 4 to 5 bedrooms, 4.5 to 5.5 bathrooms, and 3 car-garages. All the homes will feature Lennar’s popular Next Gen Suites.
Eloise Next Gen – approx. 3,793 sq. ft. 4 beds, 4.5 baths, 3 car-garage
Cordelia Next Gen – approx. 3,894 sq. ft., 4 beds, 4.5 baths, 3 car-garage
Juliet Next Gen – approx. 3,972 sq. ft., 5 beds, 5.5 baths, 3 car-garage
GLASS CANYON - COMING SOON
Glass Canyon by Pulte Homes will be coming soon to the Grand Park Village and will be located on the north side of Sandstone Rise Ave. and west of Grand Park Blvd. This community will have a total of 71 single-family homes on 17.06 acres and the minimum lot size will be 6,490 sq. ft. and the largest will be 7,250 sq. ft. No other information has been disclosed about this community.
GLENROCK - NOW SELLING
Glenrock by Toll Brothers is a gated community located at the southwest corner of Sandstone Rise Dr. and Sky Vista Dr. This community officially opened October 2025 and will have a total of 120 expansive single-family homes with exceptional views on 35.58 acres.
Glenrock offers 8 different one and two-story home designs with casitas, elevators, and basements that range in size from 2,902 sq. ft. to 4,805 sq. ft. with 3 to 5 bedrooms, up to 5.5 bathrooms and 3-4 car-garages. Also in this community will be a private park. Prices starting in the mid to high millions.
Blackwood – Single-Story, Casita Option, approx. 2,897+ sq. ft., 3-4 beds, 3.5-4.5 baths, 3 car-garage
Blackwood Elite – Two-Story, Casita & Elevator Options, approx. 3,824+ sq. ft., 4-5 beds, 4.5-5.5 baths, 3 car-garage
Blackwood Terrace – Two-Story, Basement & Elevator Options, approx. 4,022+ sq. ft., 4-5 beds, 4.5-5.5 baths, 3 car-garage
Grey Crest – Single-Story, approx. 3,083+ sq. ft., 3 beds, 3.5 baths, 3 car-garage
Grey Crest Elite – Two-Story, Elevator Option, approx. 4,244+ sq. ft., 4 beds, 4.5 baths, 3 car-garage
Grey Crest Terrace – Two-Story, Basement & Elevator Options, approx. 4,211+sq. ft., 4 beds, 4.5 baths, 3 car-garage
Rosendale – Two-Story, approx. 3,956+ sq. ft., 5 beds, 5.5-6.5 baths, 3-4 car-garage
Westcliff – Two-Story, Multi-Gen Suite Option, approx. 4,557+ sq. ft., 5 beds, 5.5-6.5 baths, 4 car-garage
IRIS GLEN - COMING SOON
Iris Glen by Richmond American Homes will be coming this winter to the Grand Park Village and will be located at Calico Bend Dr. and Sunset Run Dr on 10.15 acres. This community will have a total of 76 two-story attached townhomes with 6 different floor plans to choose from ranging in size in size from 2,110 sq. ft. to 2,450 sq. ft. with 3 to 4 bedrooms, 2.5 bathrooms and 2 car-garages.
Navy 1 – approx. 2,110 sq. ft., 3 beds, 2.5 baths, 2 car-garage
Navy 2 – approx. 2,040 sq. ft., 3 beds, 2.5 baths, 2 car-garage
Navy 3 – approx. 2,110 sq. ft., 3 beds, 2.5 baths, 2 car-garage
Nina 1 – approx. 2,420 sq. ft., 4 beds, 2.5 baths, 2 car-garage
Nina 2 – approx. 2,450 sq. ft., 4 beds, 2.5 baths, 2 car-garage
Nina 3 – approx. 2,450 sq. ft., 4 beds, 2.5 baths, 2 car-garage
PRIMROSE PARK - NOW SELLING
Primrose Park by Richmond American Homes is a new gated community in the Grand Park Village and is located at the southwest corner of Spring Run Dr. and Grand Park Blvd on 16.35 acres.
This community will have a total of 76 two-story luxury homes and is part of Richmond American’s Aspire Collection. Homes at Primrose Park will have 10-foot ceilings and 4 different floor plans to choose from ranging in size from 3,260 sq. ft. to 3,710 sq. with 4 to 5 bedrooms, and 2 or 3 car-garages. Prices starting from $1.2 million.
Sage II – approx. 3,260 sq. ft. 4 beds, 3.5 baths, 2 car-garage
Chesapeake – approx. 3,520 sq. ft. 4 beds, 3.5 baths, 3 car-garage
Dupont – approx. 3,590 sq. ft., 4 beds, 3.5 baths, 2 car-garage
Teton – approx. 3,710 sq. ft., 5 beds, 3.5 baths, 3 car-garage
Grand Park Amenities
PARKS
Grand Park
Grand Park is one of the most exciting new additions to Summerlin West, located within the Grand Park Village master-planned community just west of the 215 Beltway and north of Far Hills Avenue. Envisioned as the largest park ever built in Summerlin, Grand Park will span more than 90 acres and serves as the centerpiece of the new village. Its vast open layout and scenic mountain backdrop connect directly to Summerlin’s extensive trail system, offering residents a seamless link between recreation, nature, and community life.
The park is being developed in multiple phases, with the first phase now completed in December 2025, called the Council Park. This phase includes 3 lighted baseball/softball fields with concession building, 6 lighted pickleball courts, a full sized lighted basketball court with 4 hoops, a covered playground, a climbing play structure, seasonal splash pad, outdoor fitness stations for adults, shaded picnic areas, and community restrooms.
Winding trails will weave throughout the park, connecting various activity zones and shaded rest areas. True to Summerlin’s design philosophy, Grand Park will feature both active and passive recreation areas — spaces for competitive sports, family fun, and quiet reflection alike.
Terrace Park
The Terrace Park is a 2.5-acre park in the Grand Park Village that opened December 2025 and features 4 lighted Pickleball Courts, 2 Bocce Ball Courts, Cornhole, a concrete Ping Pong table, a Playground, Shaded Picnic Tables and Community Restrooms.

Grand Park Overview
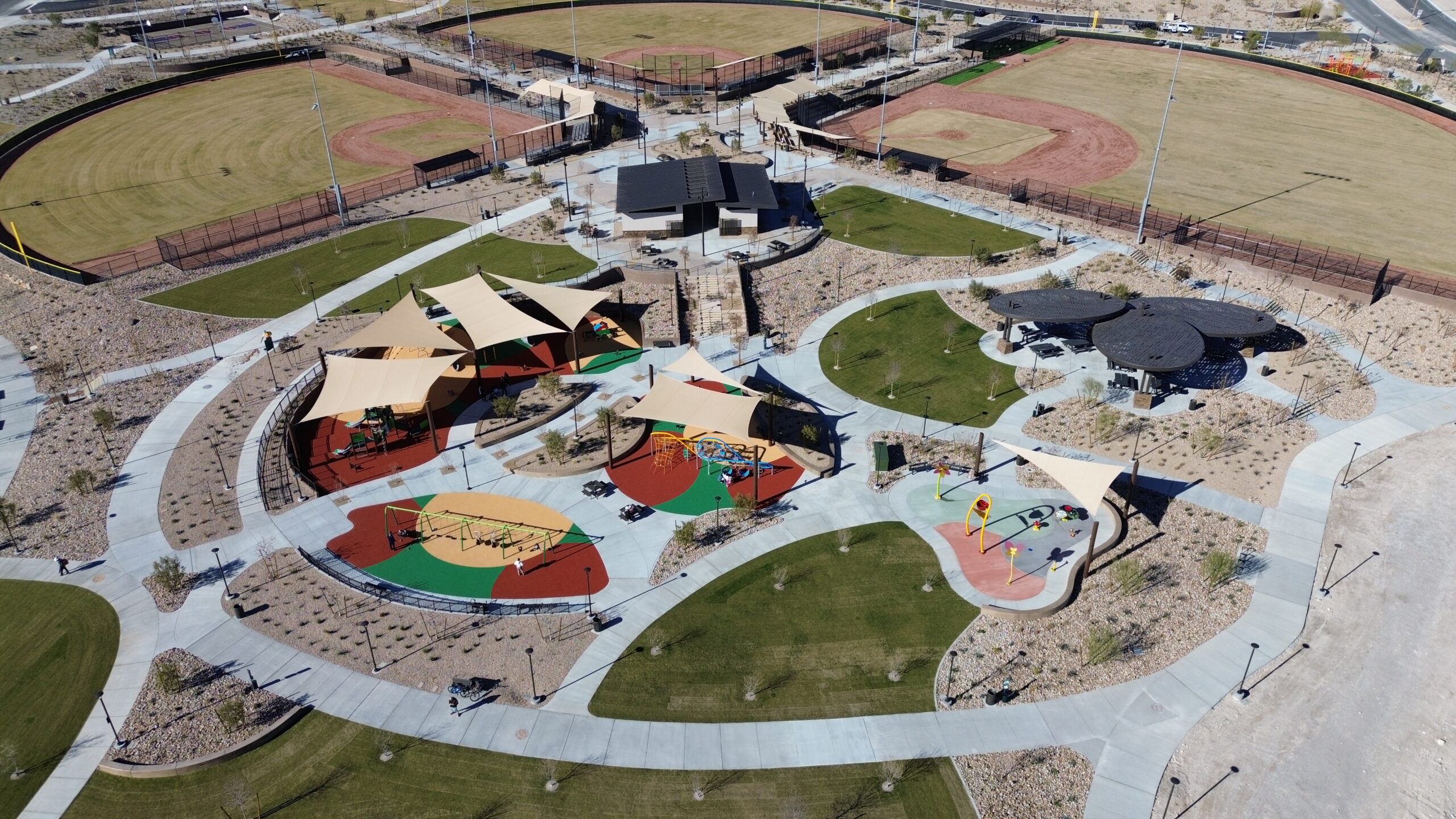
Grand Park Playground
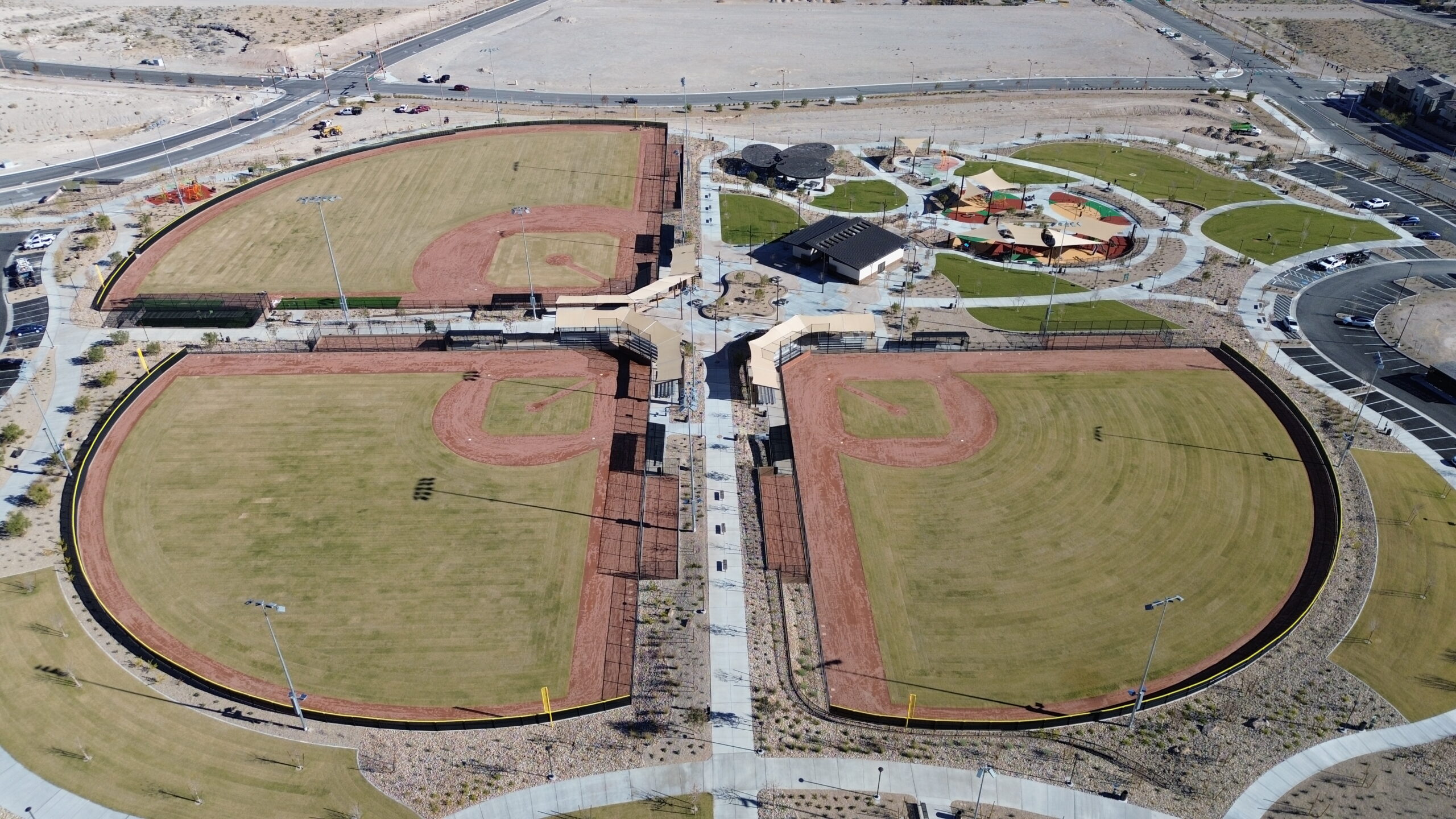
Grand Park Baseball Fields
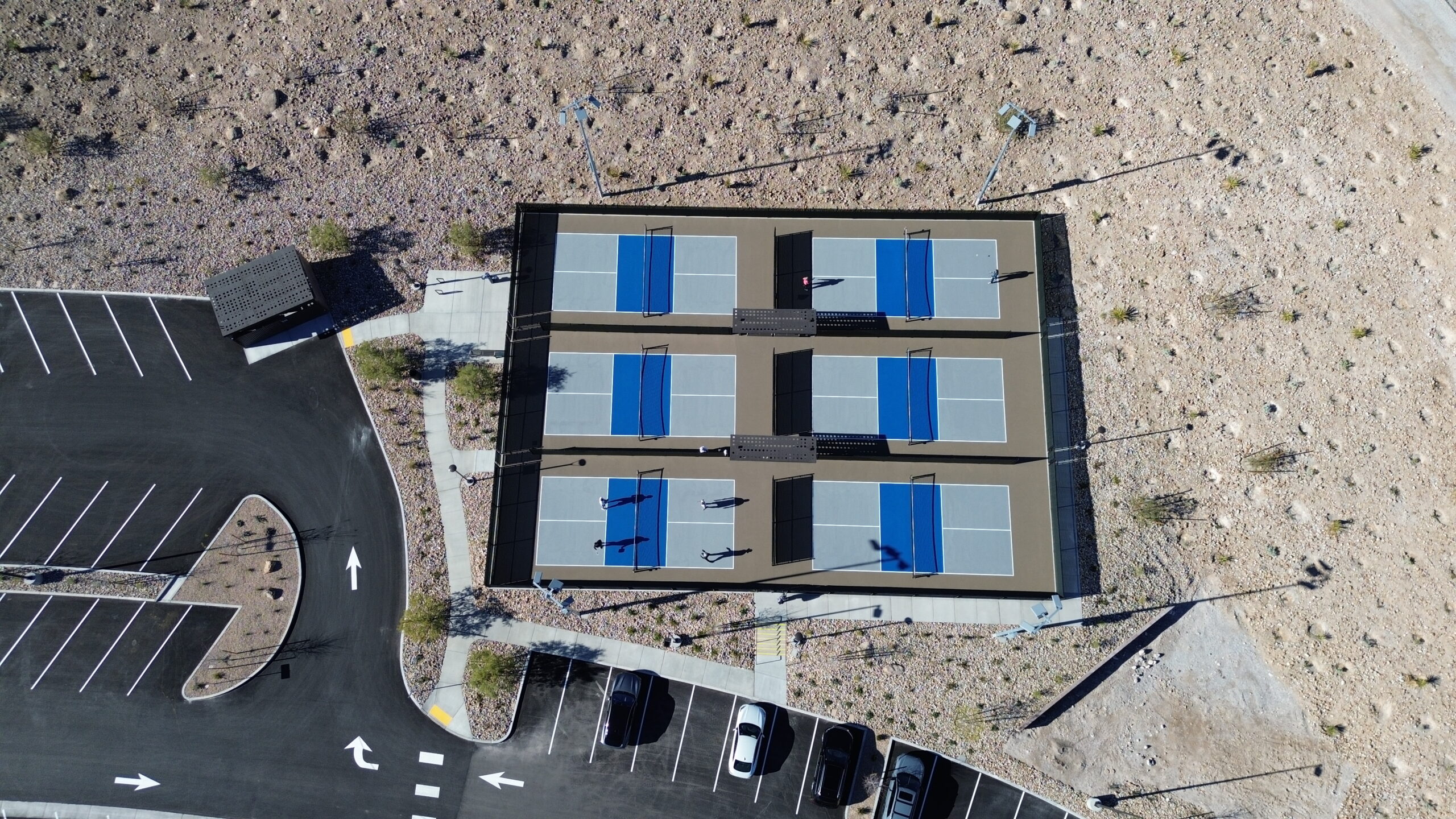
Grand Park Pickleball Courts
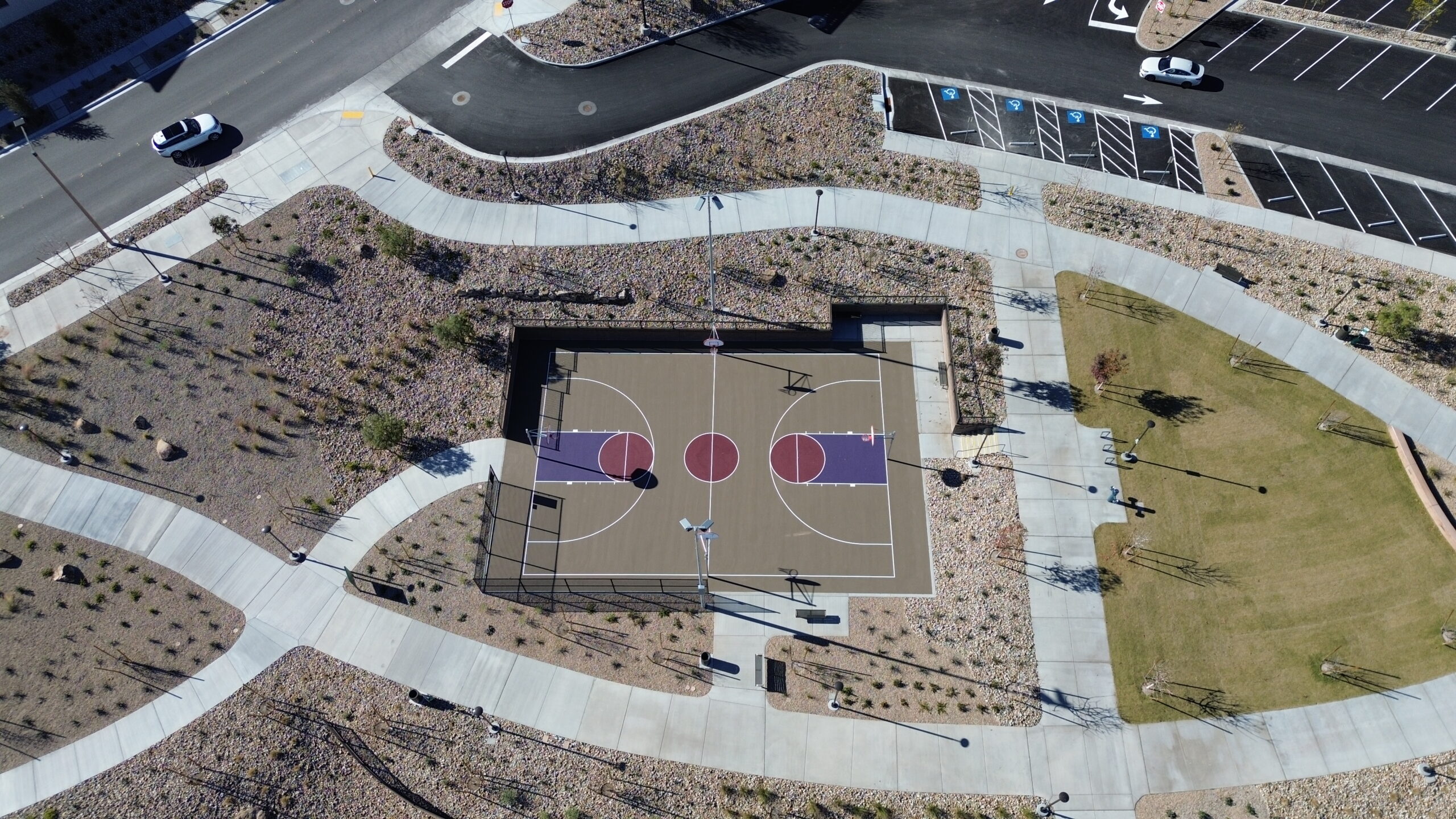
Grand Park Basketball Court
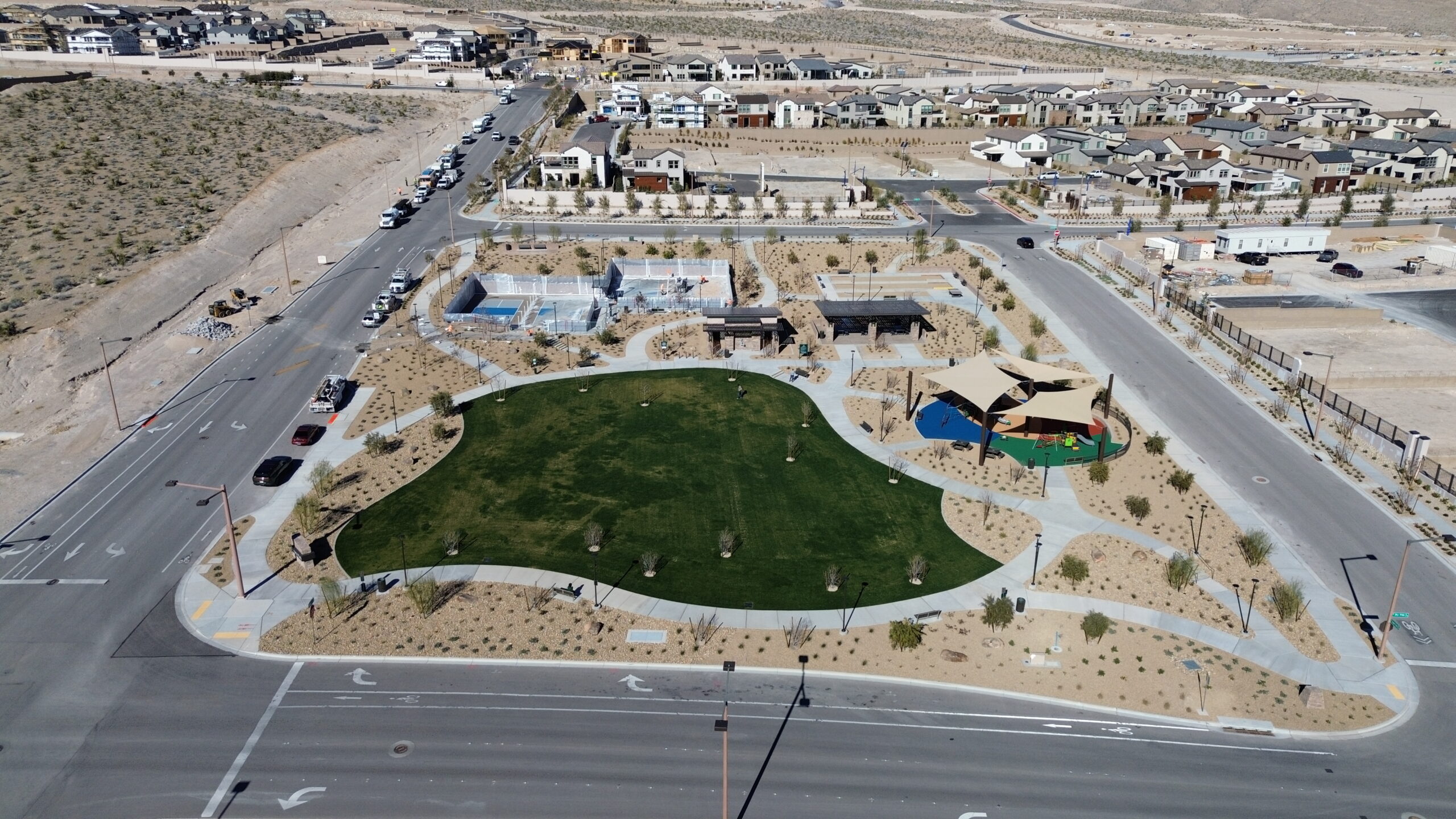
Terrace Park Overview
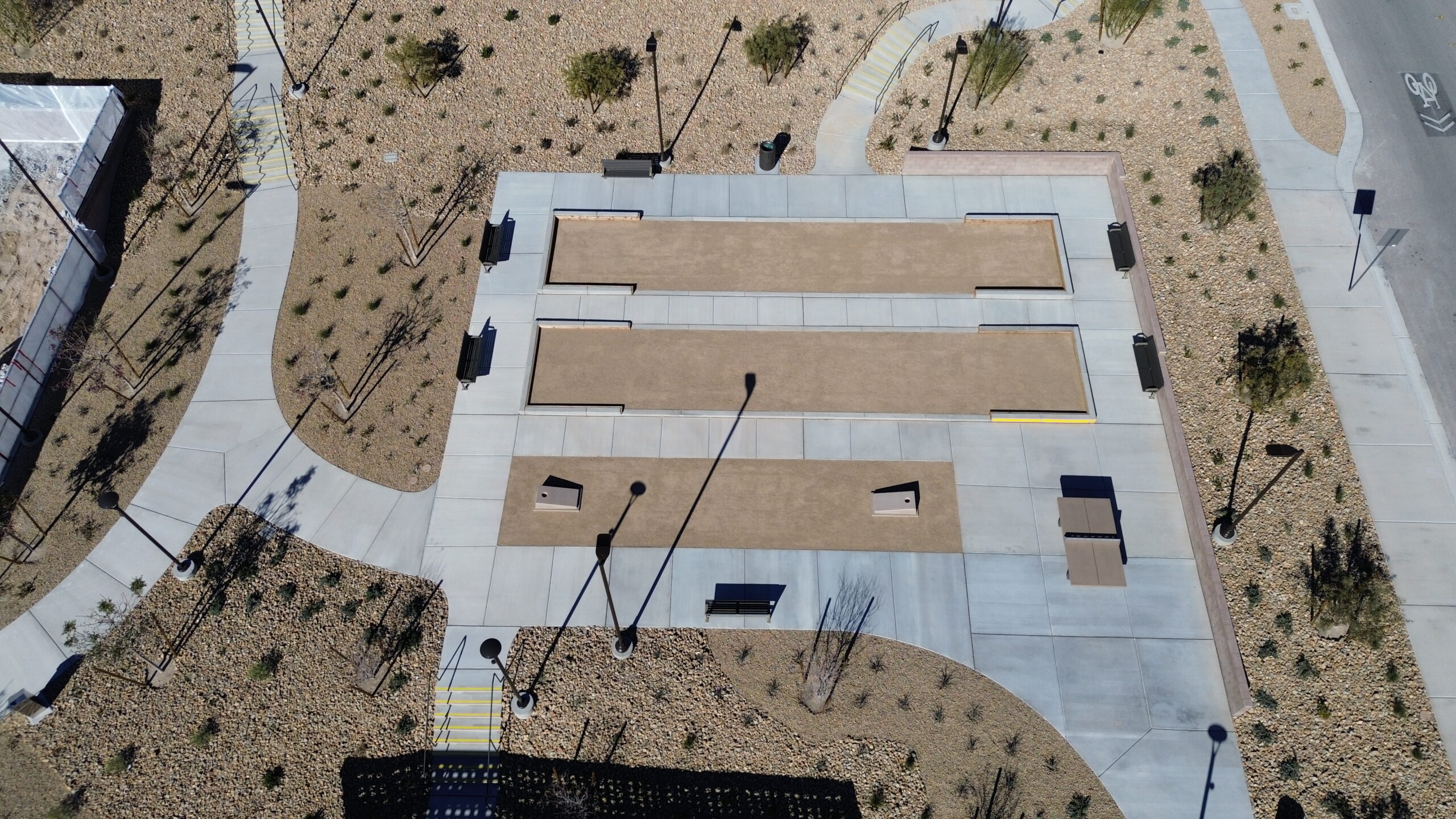
Terrace Park Bocce Ball/Cornhole

