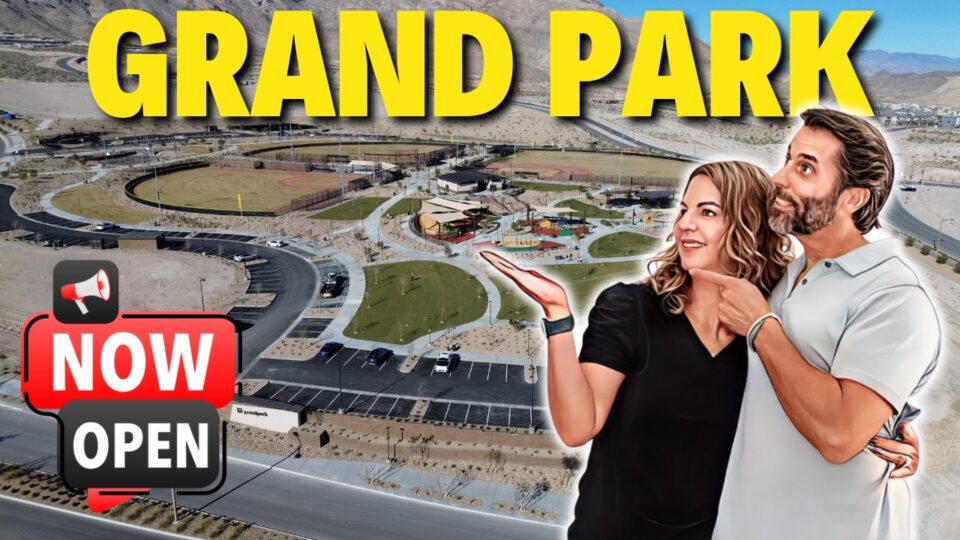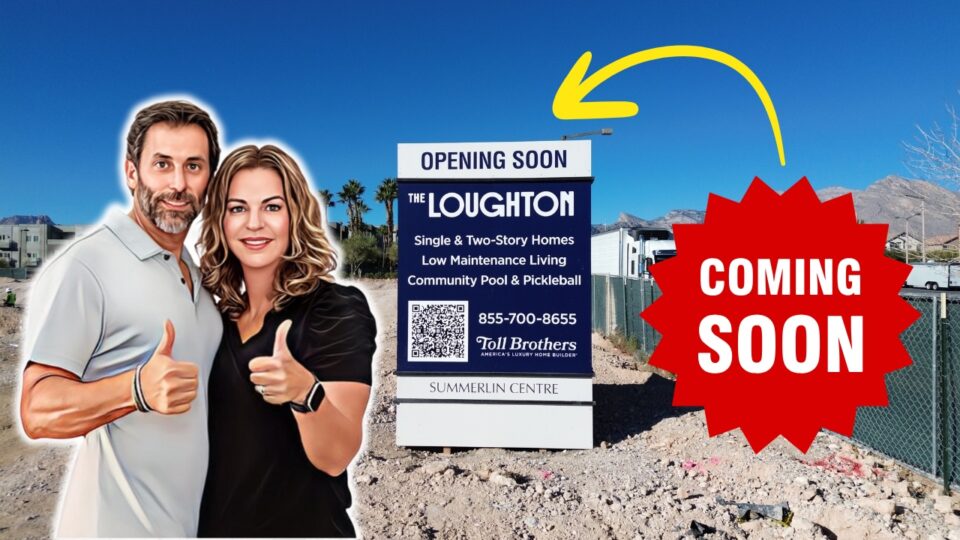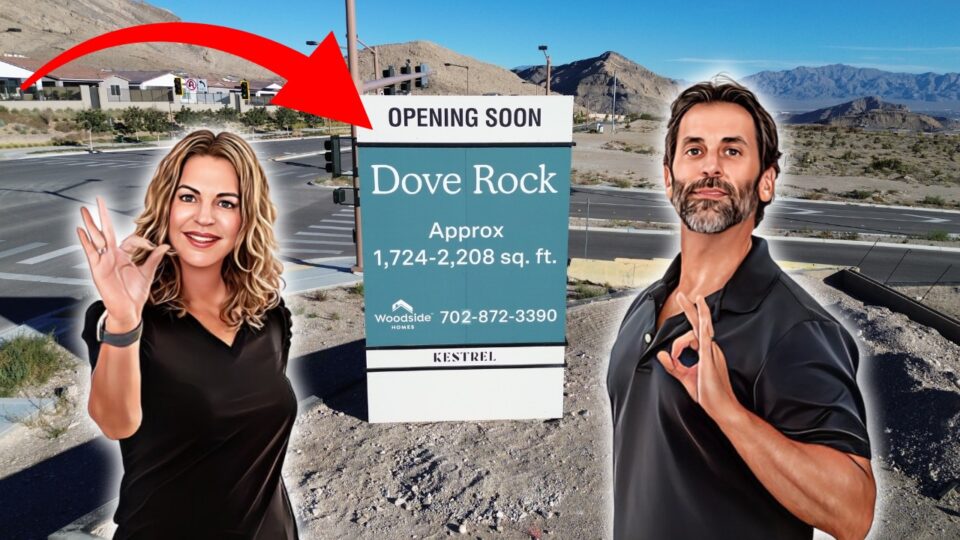
10 Tips to Buying a New Construction Home
August 23, 2021
Las Vegas Housing Market Update – September 2021
September 14, 2021New Construction Homes COMING SOON to Summerlin – 2021

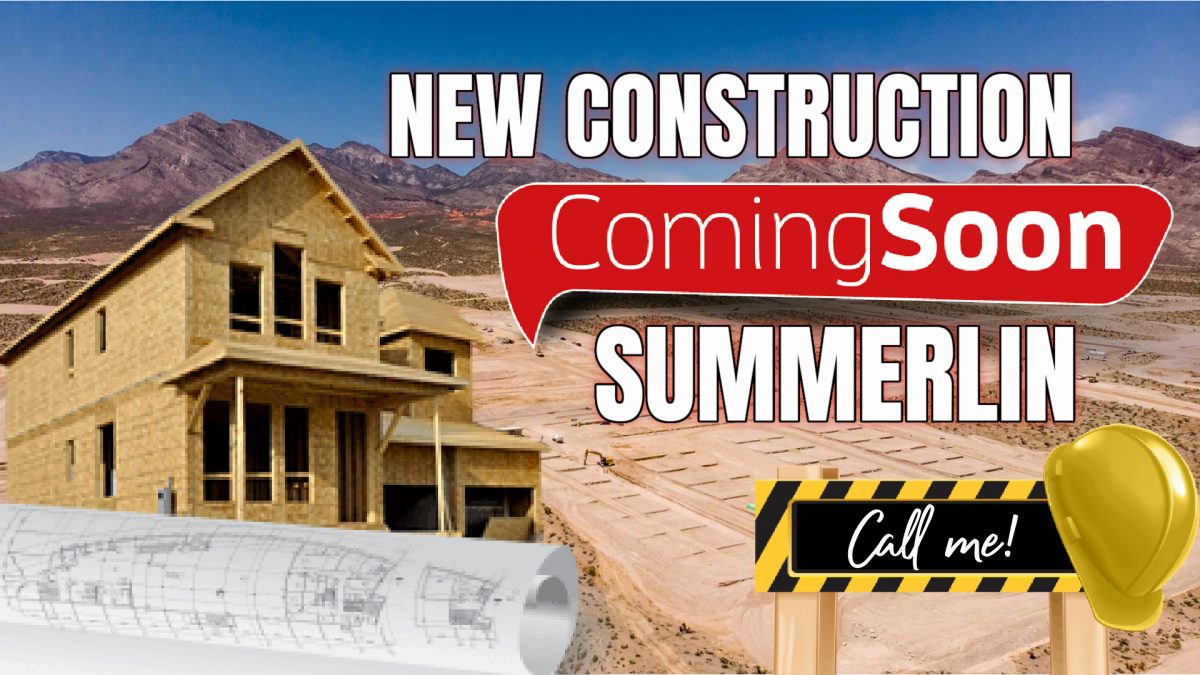
New Construction Homes Coming Soon to Summerlin
New Construction Homes Coming Soon to Summerlin. 2020 marked the beginning of two brand new Summerlin communities. The First is Redpoint Summerlin Village and the second one was Redpoint Square Village.
The area encompasses the community’s remaining acreage and is planned as an exciting and diverse mix of residential offerings, mixed-use office and retail developments and the community’s signature parks, open space and trails.
Redpoint Village
Located along the northern border of Far Hills Drive, Redpoint village is a key gateway into Summerlin West, boasting eight new single-family neighborhoods from a handful of Summerlin’s prestigious homebuilders, including Woodside, Toll Brothers, Taylor Morrison, Lennar, Tri Pointe Homes and Pulte.
Each neighborhood will feature a contemporary take on traditional Spanish architecture with Summerlin’s hallmark pedestrian connections to open space and shaded street side trails.
KINGS CANYON (COMING SOON)
Kings Canyon at Redpoint Village in Summerlin by Tri-Pointe Homes has modern exteriors that invite you in, while stunning interiors offer spacious surprises around every corner – like a secondary bedroom on the first floor, up to 4-bay garages and options for multi-gen living (per plan). Step outside and you’ll find courtyard entryways, Instagram-worthy outdoor lounges and multiple balcony options that take indoor/outdoor living to a whole new level. Anticipated pricing will be from the $700s.
Plan 1 – approx. 2,379 sq. ft., 3-4 beds, 2.5-3.5 baths, 3 car-garage
Plan 2 – approx. 2,974 sq. ft., 4 beds, 3.5 baths, 2 car-garage
Plan 3 – approx. 3,014-3,290 sq. ft., 4 beds, 3.5 baths, 2 car-garage
Plan 4 – approx. 3,686-3893 sq. ft., 4-6 beds, 4.5-5.5 baths, 3-4 car-garage
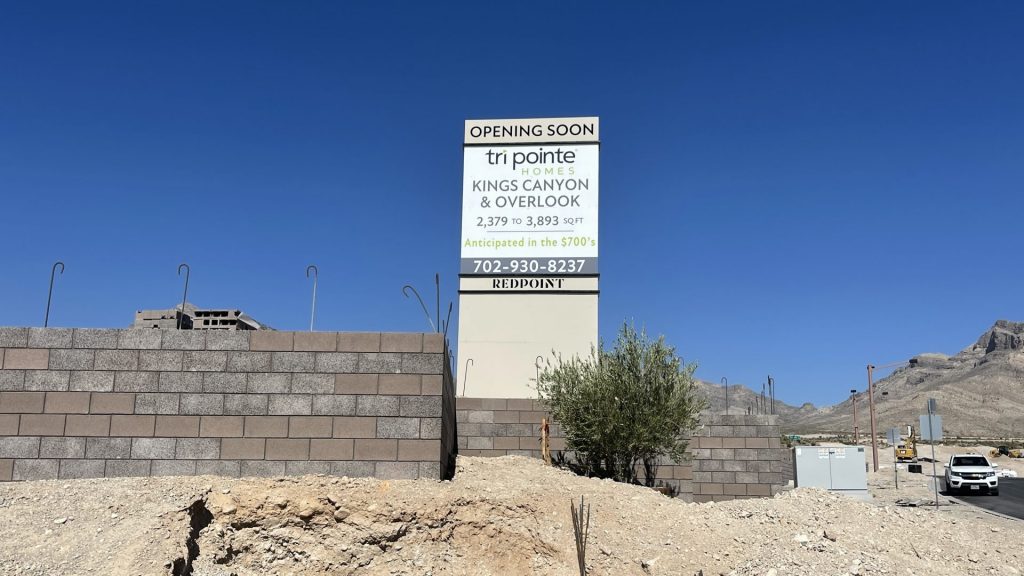
Overlook at Redpoint Village in Summerlin by Tri-Pointe Homes elevates the finer points of modern living to extravagant heights. This new gated community will be coming soon to The Redpoint Village and each home lives effortlessly, spaciously. Anticipated pricing will be from the $800s.
Nothing is more top-shelf than Overlook’s contemporary, new single-story floor plans. Each modern home is accessed through a porch or courtyard entry and opens into an expansive great room and state-of-the-art kitchen adjoined by an outdoor loggia.
Plan 1 – approximately 2,722 sq. ft., 3 beds, 2.5 baths, 2 car-garage
Plan 2 – approximately 3,064 sq. ft., 3-4 beds, 3.5 baths, 3 car-garage
Plan 3 – approximately 3,254 sq. ft., 3-4 beds, 3.5-4.5 baths, 2-3.5 car garage
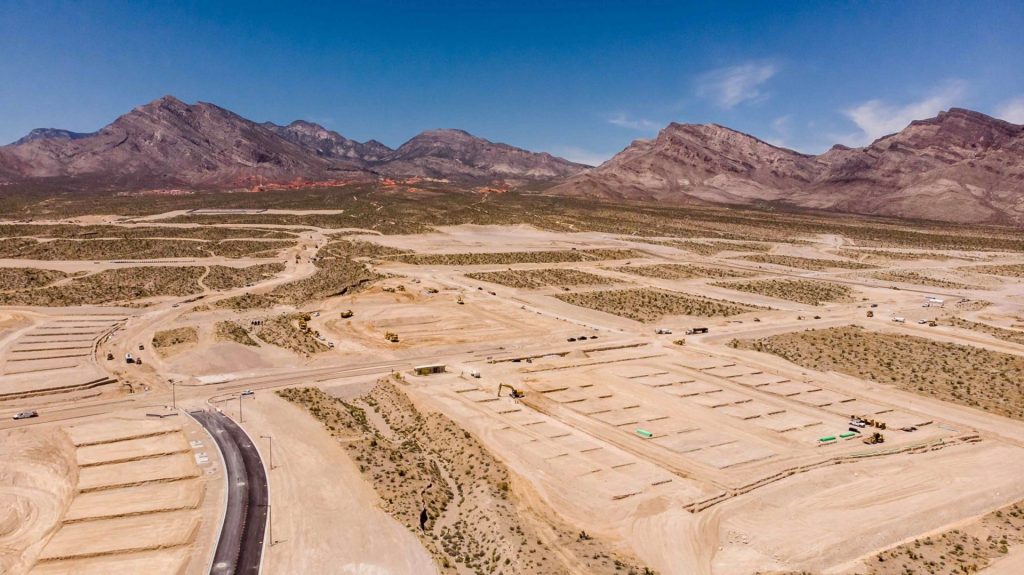
Other communities in the Redpoint Village that are still building are:
Acadia Ridge by Toll Brothers
Carmel Cliff by Pulte Homes
Castellana by Taylor Morrison (this just opened up)
Crystal Canyon by Woodside Homes
Savannah by Taylor Morrison
Redpoint Square Village
Immediately north of Redpoint you’ll find Redpoint Square, featuring a blend of single family attached and detached homes from builders including Richmond American Homes, KB Homes, Toll Brothers, Taylor Morrison, Lennar and Woodside.
Redpoint Square will offer a more affordable home compared to the average sales price in Summerlin. Smaller lots and more square footage for a smaller pricing point are key for this community. More townhomes will be built in these two villages giving the option to people that do not want to have a home in Summerlin but a townhome that does not need a lot of upkeep on the outside.
Future plans for this village will connect Desert Foothills Drive with The Summerlin Parkway. Accessing this village from The Summerlin Parkway will be great and easy!
CORDILLERA – COMING SOON
Cordillera by Toll Brothers is a luxury townhome community that features three open-concept townhome designs with attached two-car garages. Entry courtyards, covered patios, and optional rooftop decks provide homeowners the outdoor living space they crave with low-maintenance townhome living.
The community’s location in Redpoint Square gives that urban touch while still having access to miles of master plan trails and close proximity to an abundance of outdoor recreational opportunities. Prices starting in the upper $400’s.
Community Highlights
- Three spacious home designs up to 2,154 sq. ft.
- Entry courtyards and covered patios
- Rooftop deck option for added outdoor living
- Luxury primary suites and baths
- Attached, two-car garages
- Amenities
- Parks
- Pool
- Walking Trails
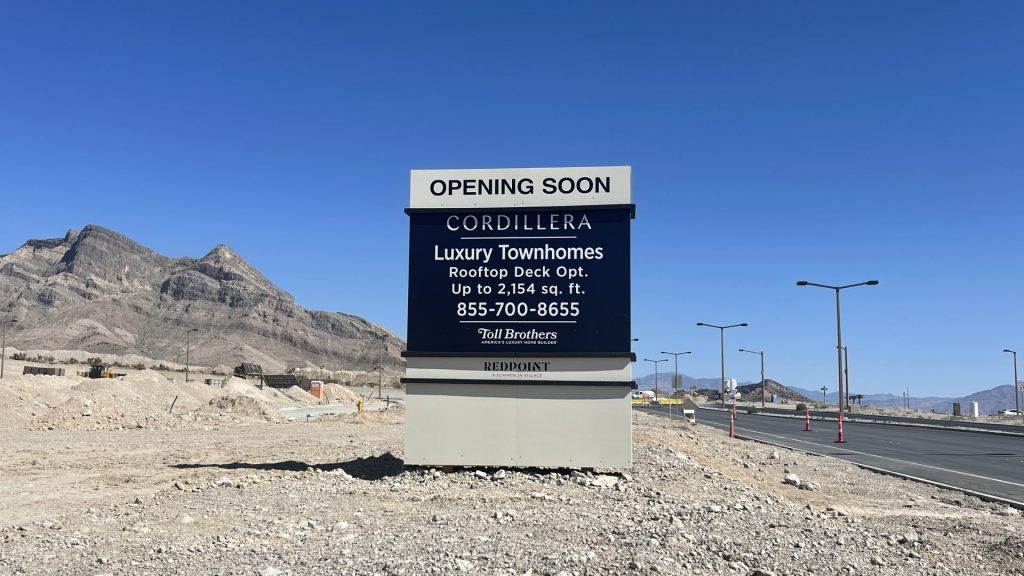
Highline I by Lennar Homes – COMING SOON
Welcome to Highline I, a beautiful upcoming collection of condominiums at Redpoint Square in Summerlin. Just around the corner from Red Rock Canyon and Downtown Summerlin, these lovely condos range from 1,779 to 1,975 square feet, and include bedrooms downstairs as well as open common areas.
All homes at Highline are a part of Lennar’s Everything’s Included® program, which features home automation, gourmet kitchen appliances, and more with each new home! Residents at this new community will have on-site amenities including a playground and swimming pool, and will also have access to Summerlin’s myriad parks and trails, as well as excellent schools in the area.
The website doesn’t say when it’s coming, but they are forming interest lists right now.
Square footage from 1,779 to 1,975
Bedrooms from 3 to 4
Bathrooms from 2.5 to 3
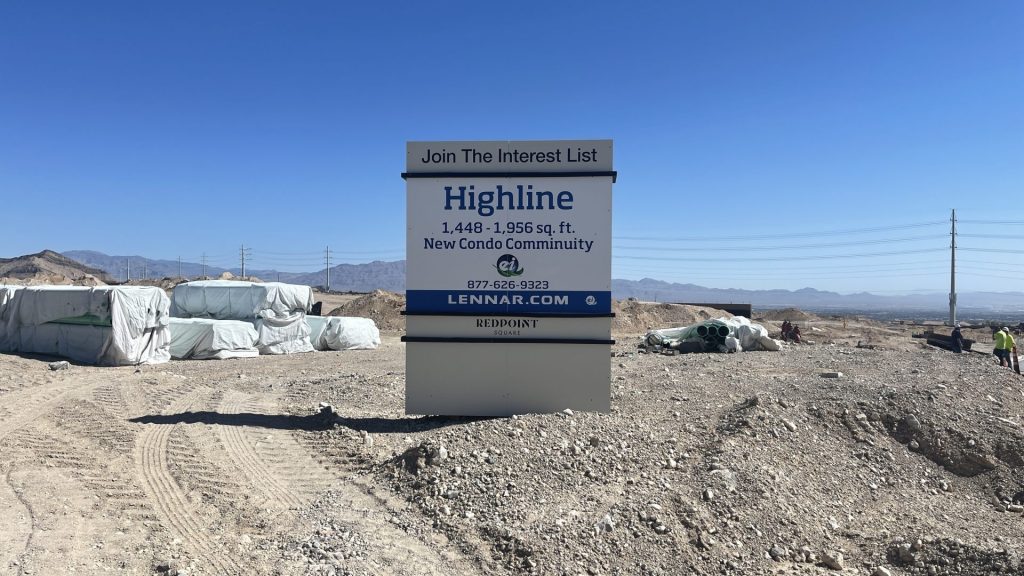
Highline II by Lennar Homes – COMING SOON
Welcome to Highline II, a beautiful upcoming collection of condominiums at Redpoint Square in Summerlin. Just around the corner from Red Rock Canyon and Downtown Summerlin, these lovely condos range from 1,448 to 1,786 square feet, and include bedrooms downstairs as well as open common areas.
All homes at Highline are a part of Lennar’s Everything’s Included® program, which features home automation, gourmet kitchen appliances, and more with each new home! Residents at this new community will have on-site amenities including a playground and swimming pool, and will also have access to Summerlin’s myriad parks and trails, as well as excellent schools in the area.
The website doesn’t say when it’s coming, but they are forming interest lists right now.
Square footage from 1,448 to 1,786
Bedrooms from 2 to 3
Bathrooms from 2.5 to 3
Moro Pointe by Richmond American Homes is the newest neighborhood to open in the new district of Redpoint Square in Summerlin West. Located on elevated topography west of the 215 Beltway and north of Far Hills Ave., Redpoint Square is taking shape on a beautiful expanse of elevated land overlooking the valley.
Hallmarks of Moro Pointe’s spacious floorplans include nine-foot ceilings on both levels, covered outdoor living spaces, a second-floor laundry room conveniently located near bedrooms and dozens of ways to personalize with fixtures and finishes. Models are located at Richmond American’s nearby Moro Rock neighborhood.
Offering 2 two-story townhomes ranging from 1,510 to 1,520 sq. ft. 3 bedrooms, 2.5 bath. Starting price range from low $400’s.
Boston – approximately 1,510 sq. ft., 3 bedrooms, 2.5 baths, 2 car-garage
Chicago – approximately 1,520 sq. ft., 3 bedrooms, 2.5 baths, 2 car-garage
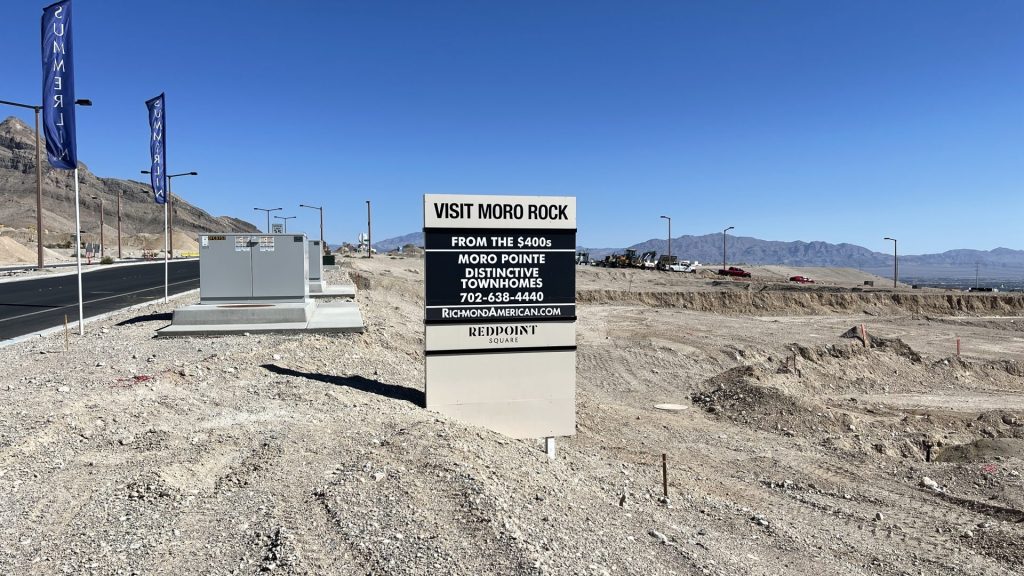
Other communities in the Redpoint Square Village that are still building are:
Ascent by KB Homes
Cascades by Taylor Morrison
Moro Rock by Richmond American Homes (almost sold out)
Obsidian by Woodside Homes
10 Tips to Buying a New Construction Home
Also, if you are thinking about buying or selling in the Las Vegas Valley, CLICK HERE or you can call me at 702-370-5112.
Subscribe to our YouTube Channel: http://bit.ly/
Angela O’Hare
Favorite Las Vegas Realtor
Home Realty Center
Lic. #180246
702-370-5112
[email protected]
www.neighborhoodsinlasvegas.com
Related Posts:
- New Construction Lennar Homes Coming Soon to Las Vegas
- New Construction Homes COMING SOON to Las Vegas in 2023
- New Construction Homes COMING SOON to Las Vegas - Part 2
- New Construction Homes COMING SOON to Las Vegas in 2025
- New Construction COMING SOON to Summerlin in 2024
- New Construction COMING SOON to Summerlin West in 2024
