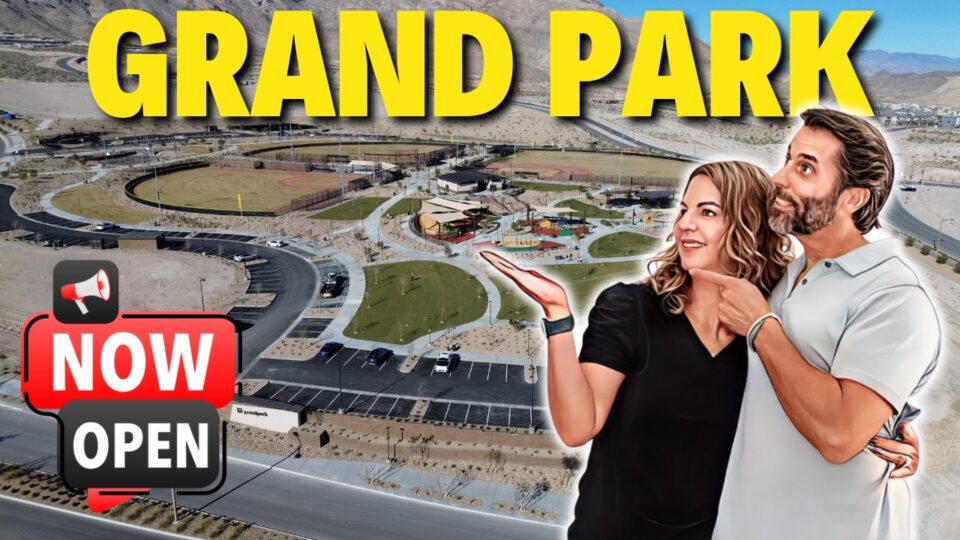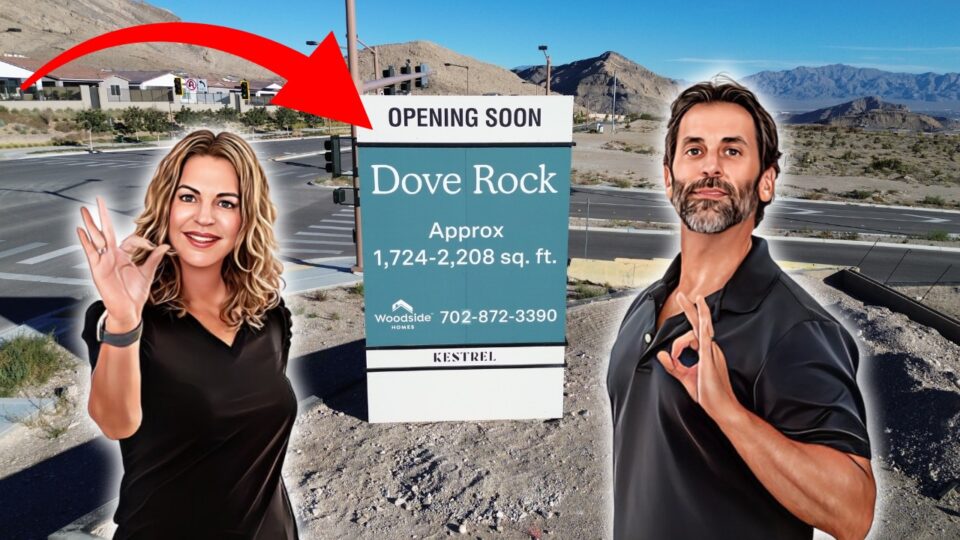
Sun City Summerlin VS Sun City Anthem
May 26, 2024
Luxury Retirement at Trilogy Sunstone
June 8, 2024New Construction Communities in Summerlin West

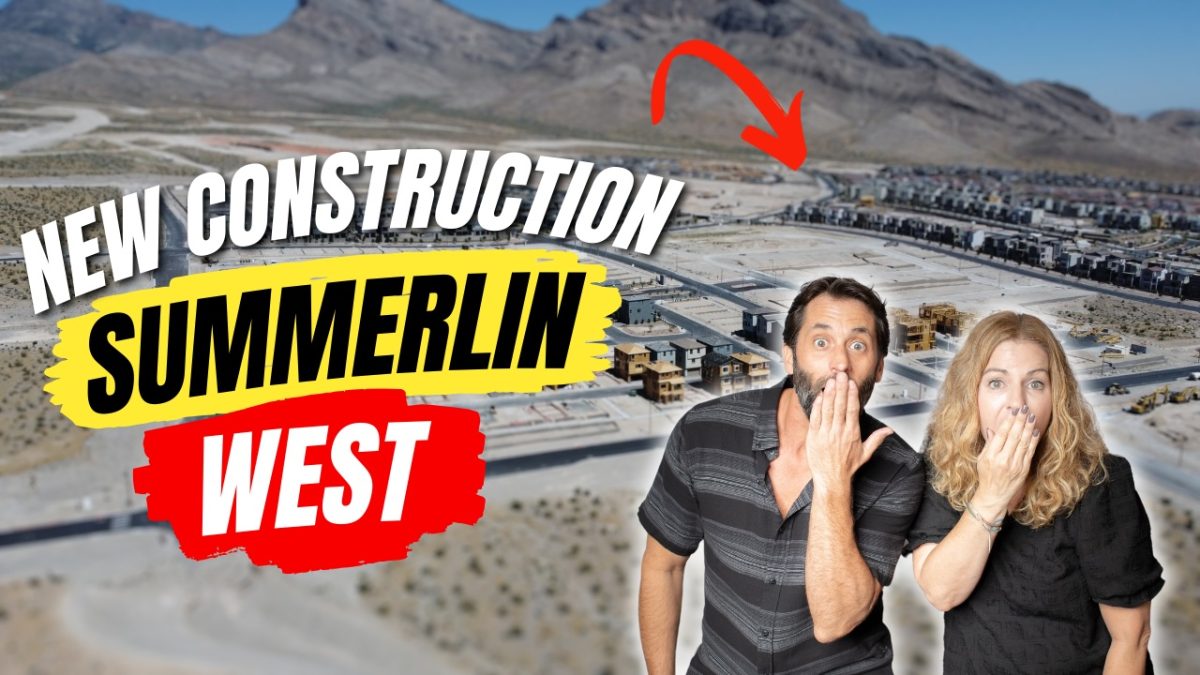
New Construction Communities in Summerlin West
Welcome to my website, your ultimate source for all things Summerlin! Today, we’re diving into the latest and greatest new construction communities in Summerlin West. We’ll be exploring the remaining villages with available new construction homes, including Redpoint Square Village, Kestrel Commons Village, and Kestrel Village.
As your local Summerlin West expert, I live and breathe everything about this vibrant master planned community. If you’re thinking about buying a new construction home in Summerlin West, it’s crucial to bring your own real estate agent with you on your very first visit if you want representation. Especially if you live out of state, having your agent be your boots on the ground is essential. They will attend all walkthroughs on your behalf if you can’t make it. You need an experienced agent on your side who knows how to navigate the intricacies of dealing with new construction builders.
Stay tuned for upcoming updates on the Grand Park District and the luxurious Amaya Village, which will feature approximately 170 custom home sites. With over 33 years of development, Summerlin continues to grow and is projected to be fully completed within the next 15-20 years. Don’t miss any news on these exciting new developments—subscribe to our channel to stay in the know!
REVERENCE
Monument at Reverence by Pulte Homes offers new construction townhomes ideal for those looking for great values and innovative features. Featuring two-story multi-family townhomes with 3 unique home designs that range in size from 1,654 to 1869 sq. ft. with 3 to 4 bedrooms, 2.5 bathrooms and 2 car-garages. There will be a mix of 4-plex and 16-plex townhomes. Priced in the high $400s.
Branton – approx. 1,654 sq. ft., 3 beds, 2.5 baths, 2 car-garage
Cornwall – approx. 1,736 sq. ft., 3 beds, 2.5 baths, 2 car-garage
Danbury – approx. 1,869 sq. ft., 3-4 beds, 2.5 baths, 2 car-garage
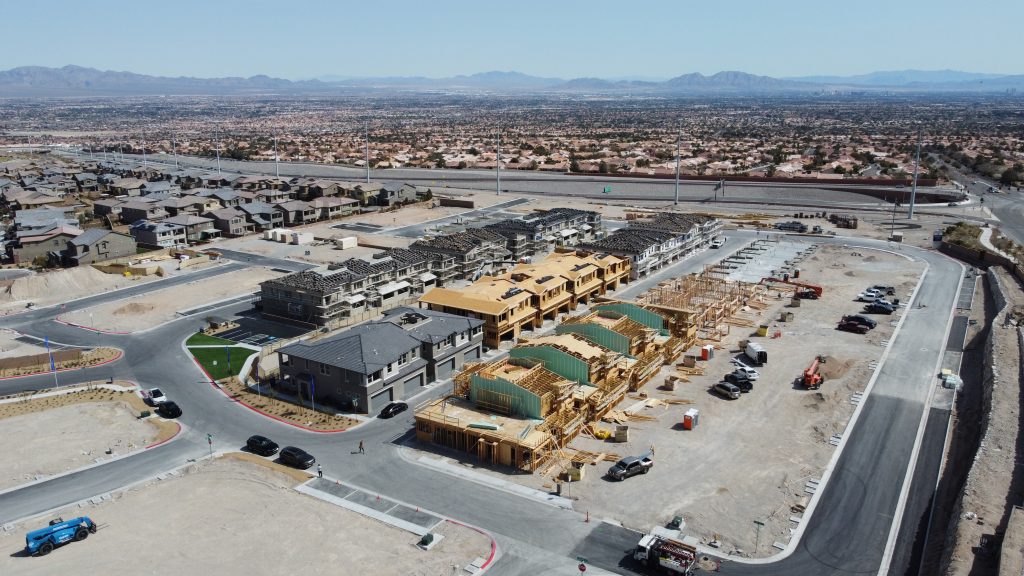
Monument at Reverence
KESTREL VILLAGE
Blacktail by Pulte Homes is located in Summerlin’s Kestrel Village off of Lake Mead and the 215 in Las Vegas. They are 3 story single-family homes with 4 different floor plans to choose from ranging in size between 2,300 sq. ft. to 2,572 sq. ft. with 3 to 4 bedrooms, 2.5 to 3.5 bathrooms and 2 car-garages. Priced in the mid $600s. They have about 20 lots left.
The Kendall – approx. 2,338 sq. ft., 3-4 beds, 2.5-3.5 baths, 2 car-garage
The Carson – approx. 2,473 sq. ft., 3-4 beds, 2.5-3.5 baths, 2 car-garage
The Hayden – approx. 2,503 sq. ft., 3-4 beds, 2.5-3.5 baths, 2 car-garage
The Peyton – approx. 2,572 sq. ft., 3-4 beds, 2.5-3.5 baths, 2 car-garage
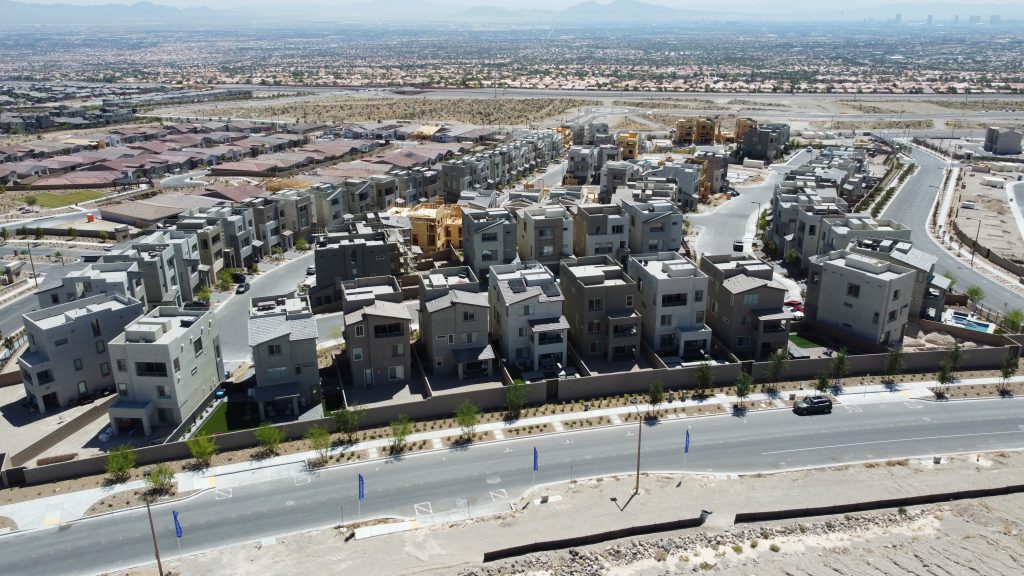
Blacktail by Pulte Homes
Introducing Osprey Ridge at Summerlin! This community showcases an array of 5 two-story floor plans from their popular Seasons™ Collection that range in size from 2,240 sq. ft. to 2,520 sq. ft., with 3 to 6 bedrooms, 2.5 to 3.5 bathrooms and 2 car-garages. Priced from the high $600s.
Cottonwood – approx. 2,240-2,370 sq. ft., 4-6 beds, 2.5-4 baths, 2 car-garage
Birch – approx. 2,310 sq. ft., 3-5 beds, 2.5-3 baths, 2 car-garage
Sycamore – approx. 2,420 sq. ft., 3-5 beds, 2.5-3.5 baths, 2 car-garage
Maple – approx. 2,500 sq. ft., 3-4 beds, 2.5-3.5 baths, 2 car-garage
Lawton – approx. 2,520 sq. ft., 4-5 beds, 3.5 baths, 2 car-garage
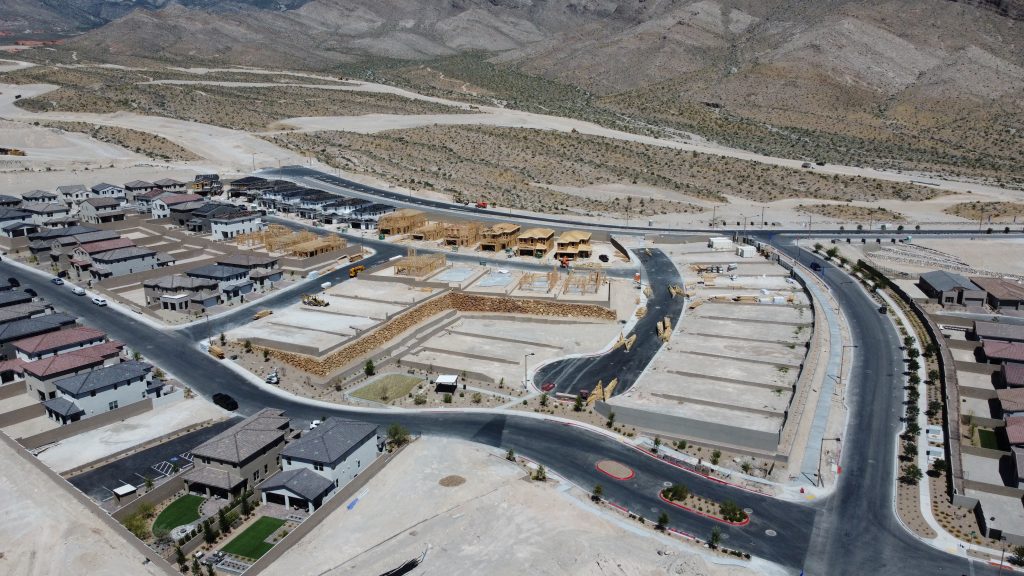
Osprey Ridge by Richmond American
KESTREL COMMONS VILLAGE
Nighthawk by KB Homes is a gated community located in Summerlin’s Kestrel Village. This community will have a total of 192 home sites that features 6 two-story floorplans ranging in size from 1,720 sq. ft. to 2,466 sq. ft. with 3 to 5 bedrooms, 2.5 to 4 bathrooms and 2 car-garage. There will also be a park in the community. Priced from mid $500s.
Plan 1720 – approx. 1,720 sq. ft., 3 beds, 2.5 baths, 2 car-garage
Plan 1787 – approx. 1,787 sq. ft., 3 beds, 2.5 baths, 2 car-garage
Plan 2069 – approx. 2,069 sq. ft., 3-4 beds, 2.5 baths, 2 car-garage
Plan 2089 – approx. 2,089 sq. ft., 3-5 beds, 2.5-3 baths, 2 car-garage
Plan 2114 – approx. 2,114 sq. ft., 3-5 beds, 2.5-3 baths, 2 car-garage
Plan 2446 – approx. 2,446 sq. ft., 4-5 beds, 2.5-4 baths, 2 car-garage
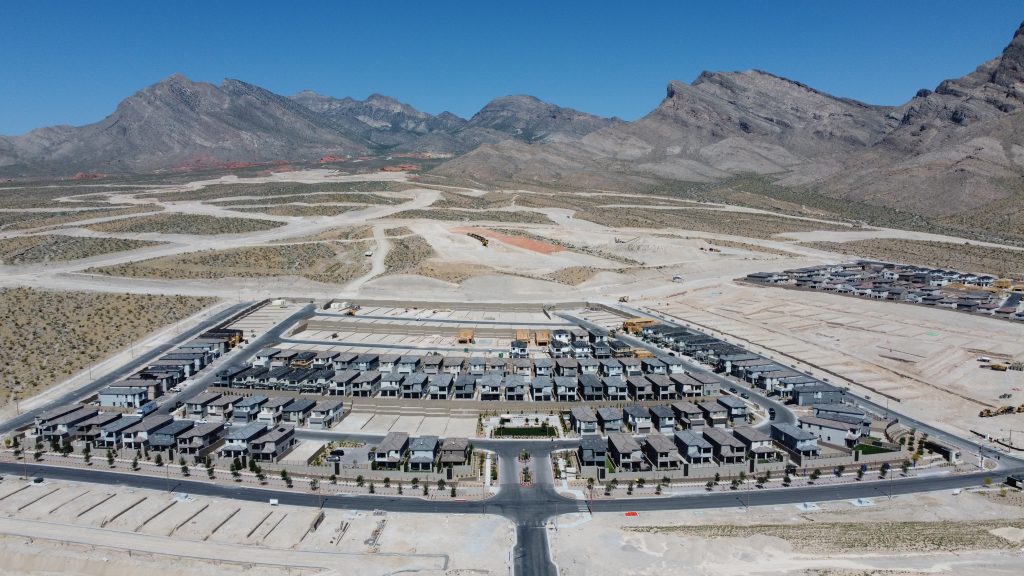
Nighthawk by KB Homes
Quail Cove by KB Homes will a new community coming soon to Summerlin’s Kestrel Commons Village. This community will have a total of 144 homesites that features 4 different 3-story floor plans ranging in size from 1,651 sq. ft. to 2,302 sq. ft., with 2 to 4 bedrooms, 2 to 3.5 baths, and 2 car-garages. Priced from the high $400s.
Plan 1651 – approx. 1,651 sq. ft., 2-3 beds, 2-3 baths, 2 car-garage
Plan 1920 – approx. 1,920 sq. ft., 3-4 beds, 2.5-3 baths, 2 car-garage
Plan 2226 – approx. 2,226 sq. ft., 3-4 beds, 3.5 baths, 2 car-garage
Plan 2302 – approx. 2,302 sq. ft., 4 beds, 3.5 baths, 2 car-garage
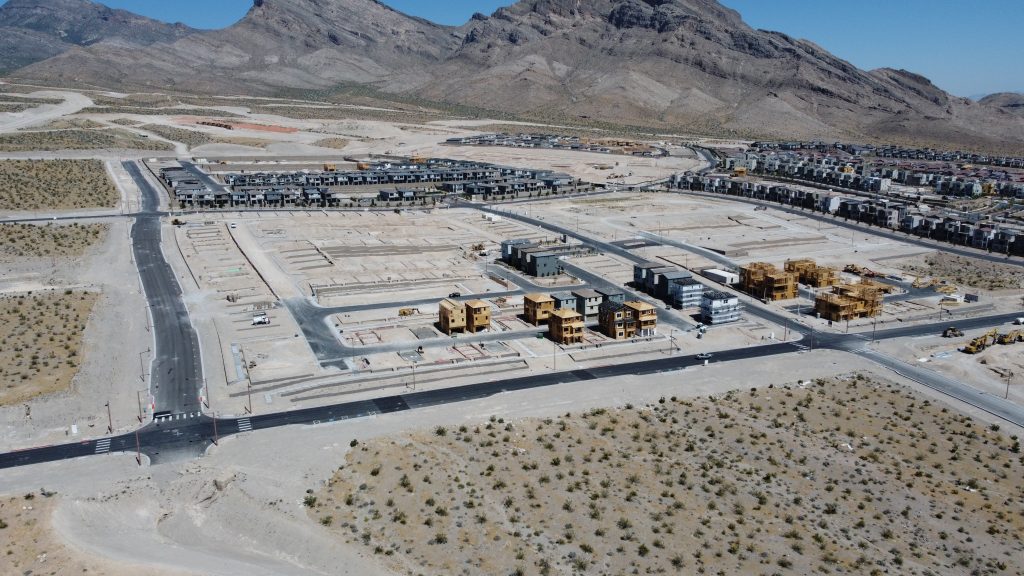
Quail Cove by KB Homes
Raven Crest by Toll Brothers is a stunning new townhome community in the Kestrel Commons Village of Summerlin, located in Las Vegas, Nevada. This townhome community will offer six three- and four-story townhome designs ranging in size from 2,300+ sq. ft. to 2,640+ sq. ft. with 2 to 4 bedrooms, 2 to 3.5 bathrooms and attached two-car garages. These townhomes will feature entry courtyards, covered patios, plans with fourth-level rooftop terraces, an elevator option and a private community pool. Priced from mid $700s.
Highridge – 3-story, approx. 2,300+ sq. ft., 3 beds, 2 baths, 2 half baths, 2 car-garage
Highridge Terrace – 4-story, approx. 2,376+ sq. ft., 2 beds, 2 baths, 2 half baths, 2 car-garage
Red Cliff – 3-story, approx. 2,396+ sq. ft., 4 beds, 3.5 baths, 2 car-garage
Red Cliff Terrace – 4-story, approx. 2,482+ sq. ft., 4 beds, 3.5 baths, 2 car-garage
Talon – 3-story, approx. 2,487+ sq. ft., 4 beds, 3.5 baths, 2 car-garage
Talon Terrace – 4-story, approx. 2,640+ sq. ft., 4 beds, 3.5 baths, 2 car-garage
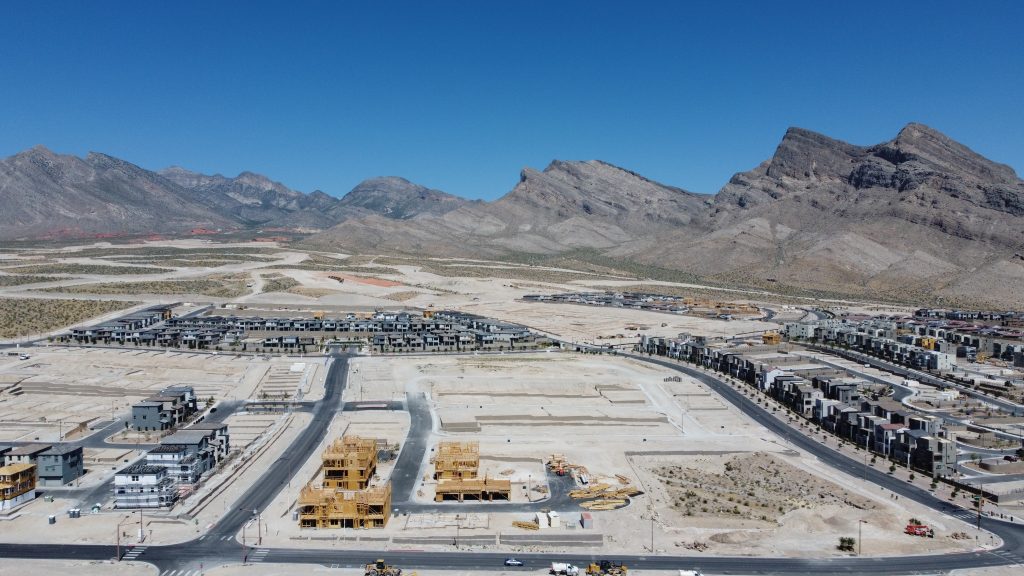
Raven Crest by Toll Brothers
Vireo by Woodside Homes is located in Summerlin’s Kestrel Commons Village off of Lake Mead and the 215 in Las Vegas. This charming community will have 112 homesites that features 2 and 3-story homes ranging in size from 1,441 sq. ft. to 2,034 sq. ft. with 2 to 3 bedrooms, 2.5 to 3.5 bathrooms and 2 car-garages. Priced from mid $400s.
Collection One
Aspen Plan 1 – two-story, approx. 1,441 sq. ft., 2-3 beds, 2.5-3.5 baths, 2 car-garage
Sage Plan 2 – two-story, approx. 1,593 sq. ft., 2-3 beds, 2.5-3.5 baths, 2 car-garage
Acacia Plan 3 – three-story, approx. 1,899 sq. ft., 2-3 beds, 2.5-3.5 baths, 2 car-garage
Collection Two
Laurel Plan 5 – three-story, approx. 1,845 sq. ft., 2-3 beds, 2.5-3.5 baths, 2 car-garage
Rowan Plan 6 – three-story, approx. 2,034 sq. ft., 2-3 beds, 2.5-3.5 baths, 2 car-garage
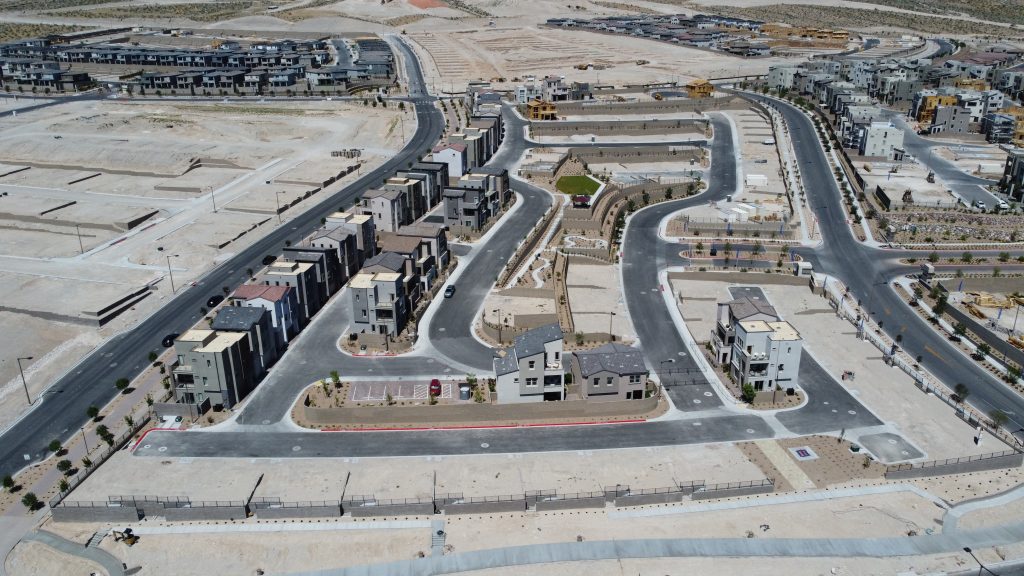
Viero by Woodside Homes
REDPOINT SQUARE VILLAGE
Cordillera by Toll Brothers is a luxury townhome community that features three open-concept townhome designs that range in size from 1,803 to 2,364 sq. ft., with 3 to 4 bedrooms, 2 baths and 2 half baths, and attached 2 car-garages. There will also be a pool in this community. Priced in the mid $600’s.
Casella – approx. 1,803+ sq. ft., 3-story, 3-4 beds, 2 baths & 2 ½ baths, 2 car-garage
Luciana – approx. 2,019+ sq. ft., 3-story, 3-4 beds, 2 baths & 2 ½ baths, 2 car-garage
Renata – approx. 2,154+ sq. ft., 3-story, 3-4 beds, 2 baths & 2 ½ baths, 2 car-garage
Casella Grande – approx. 1,929+ sq. ft., 4-story, 3 beds, 2 baths & 2 ½ baths, 2 car-garage
Luciana Grande – approx. 2,144+ sq. ft., 4-story, 3 beds, 2 baths & 2 ½ baths, 2 car-garage
Renata Grande – approx. 2,364+ sq. ft., 4-story, 4 beds, 3.5 baths, 2 car-garage
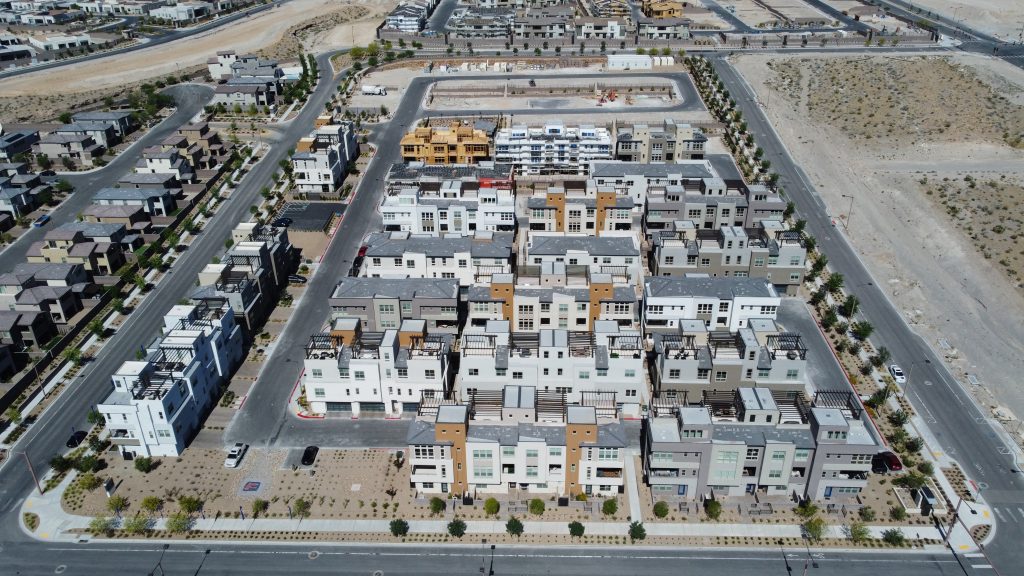
Cordillera by Toll Brothers
Vertex by Tri Pointe Homes is a townhome community in the Redpoint Square Village in Summerlin. This community has 4 different floor plans to choose from ranging in size from 1,790 sq. ft. to 1,914 sq. ft. with 2 to 3 bedrooms, 2.5 bathrooms and 2 car-garages. Priced from the high $400s.
Plan 1 – approx. 1,790 sq. ft., 2-3 beds, 2.5 baths, 2 car-garage
Plan 2 – approx. 1,824 sq. ft., 3 beds, 2.5 baths, 2 car-garage
Plan 2X – approx. 1,838 sq. ft., 3 beds, 2.5 baths, 2 car-garage
Plan 3 – approx. 1,914 sq. ft., 3 beds, 2.5 baths, 2 car-garage
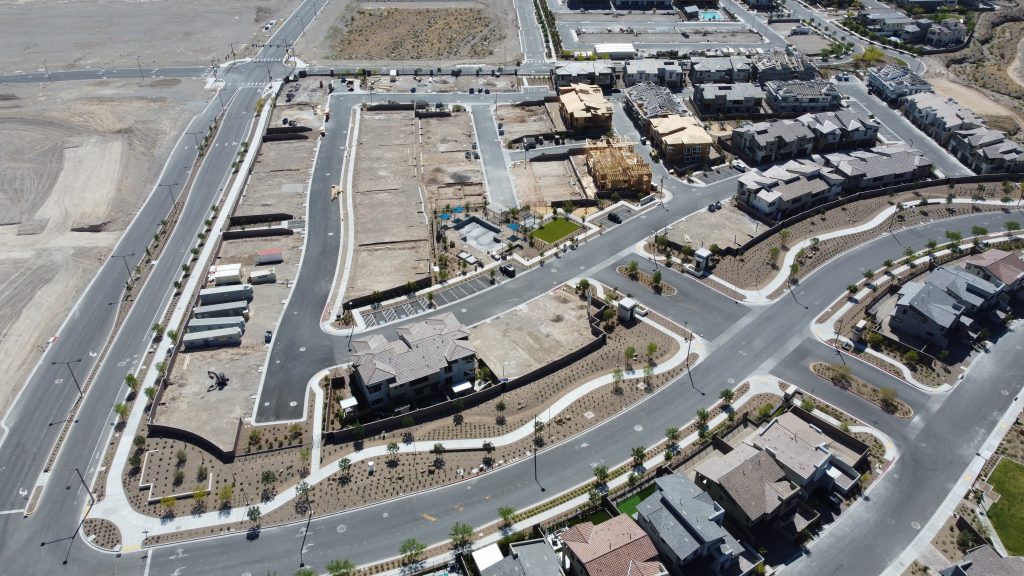
Vertex by Tri Pointe Homes
Looking to purchase or sell a home in Las Vegas? CLICK HERE
Work with a local Las Vegas real estate agent who has up-to-date information and knowledge of the real estate market. Contact us today or call/text us at 702-370-5112 to get started looking at homes for sale in the Las Vegas Valley.
Subscribe to our YouTube Channel: http://bit.ly/YouTubeAOHare
Angela O’Hare
Favorite Las Vegas Realtor
Home Realty Center
Lic. #180246
702-370-5112
[email protected]
www.neighborhoodsinlasvegas.com
